In 17th place for Chicago YIMBY’s year-end countdown is 410 S Wabash Avenue, a 25-story tower that was recently cleared to rise in The Loop. This development by Lennar Multifamily Company (LMC) will stand 260 feet in height, and will yield a mix of 8,000 square feet of ground-level mercantile space and 344 rental units.
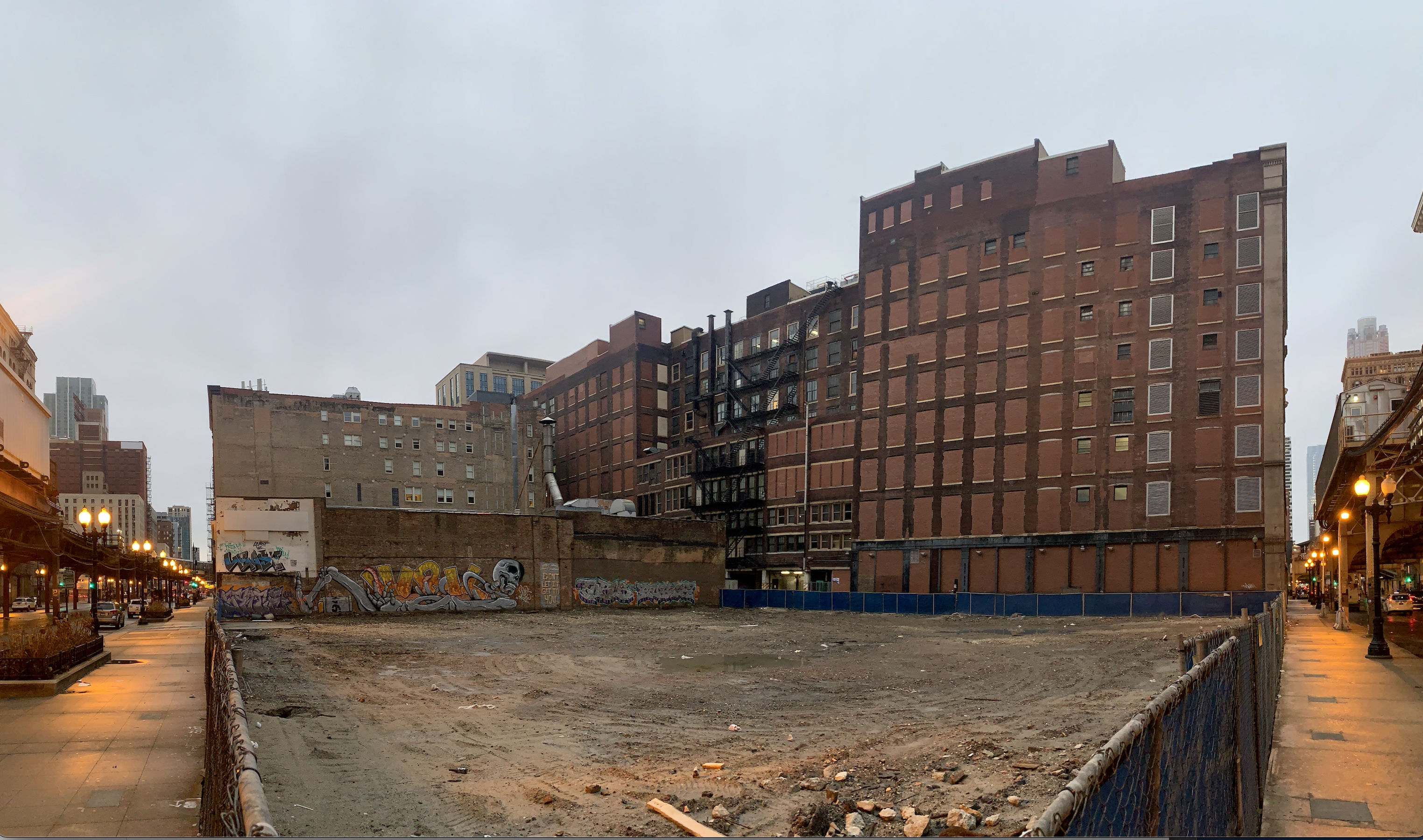
410 S Wabash Avenue. Photo by Jack Crawford
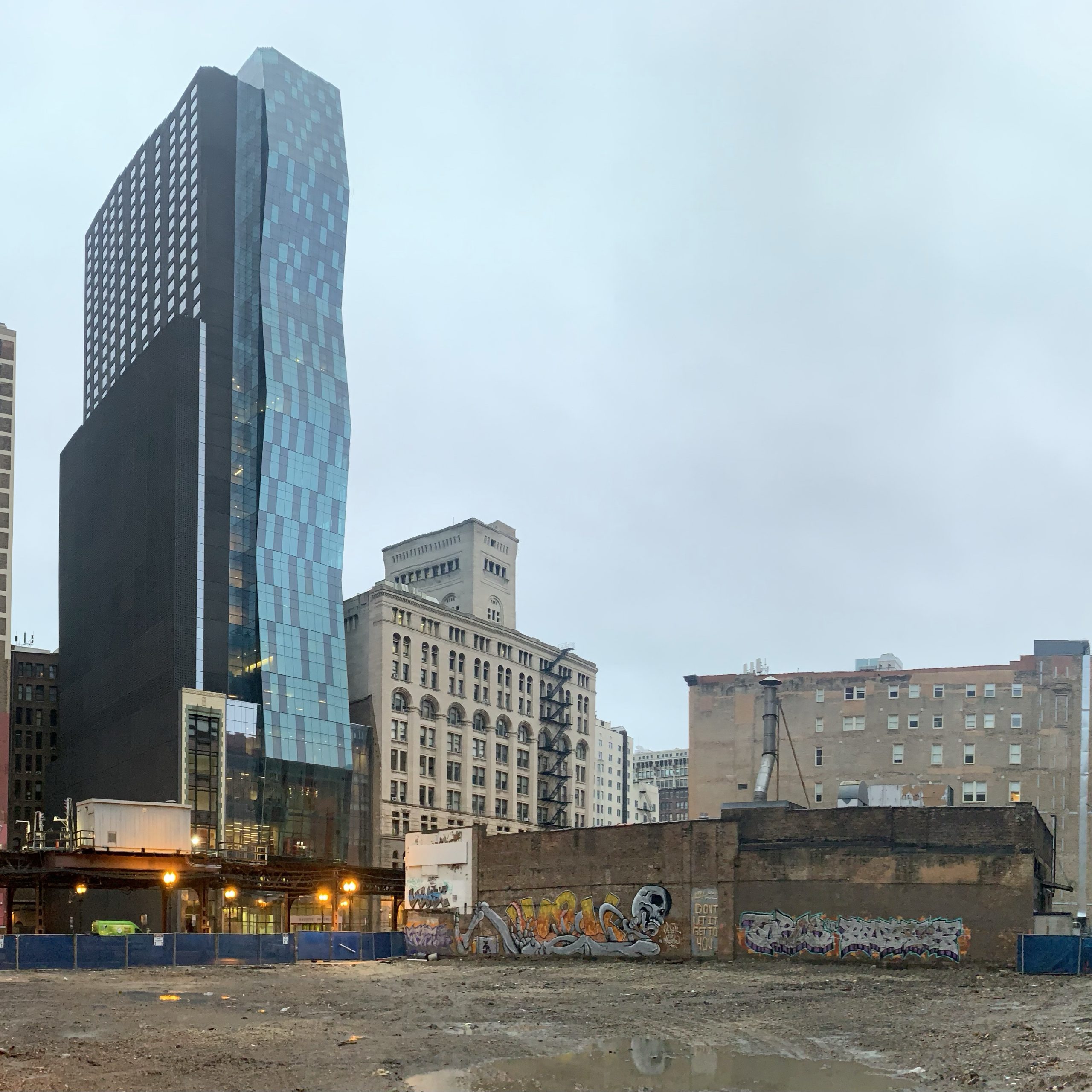
410 S Wabash Avenue. Photo by Jack Crawford
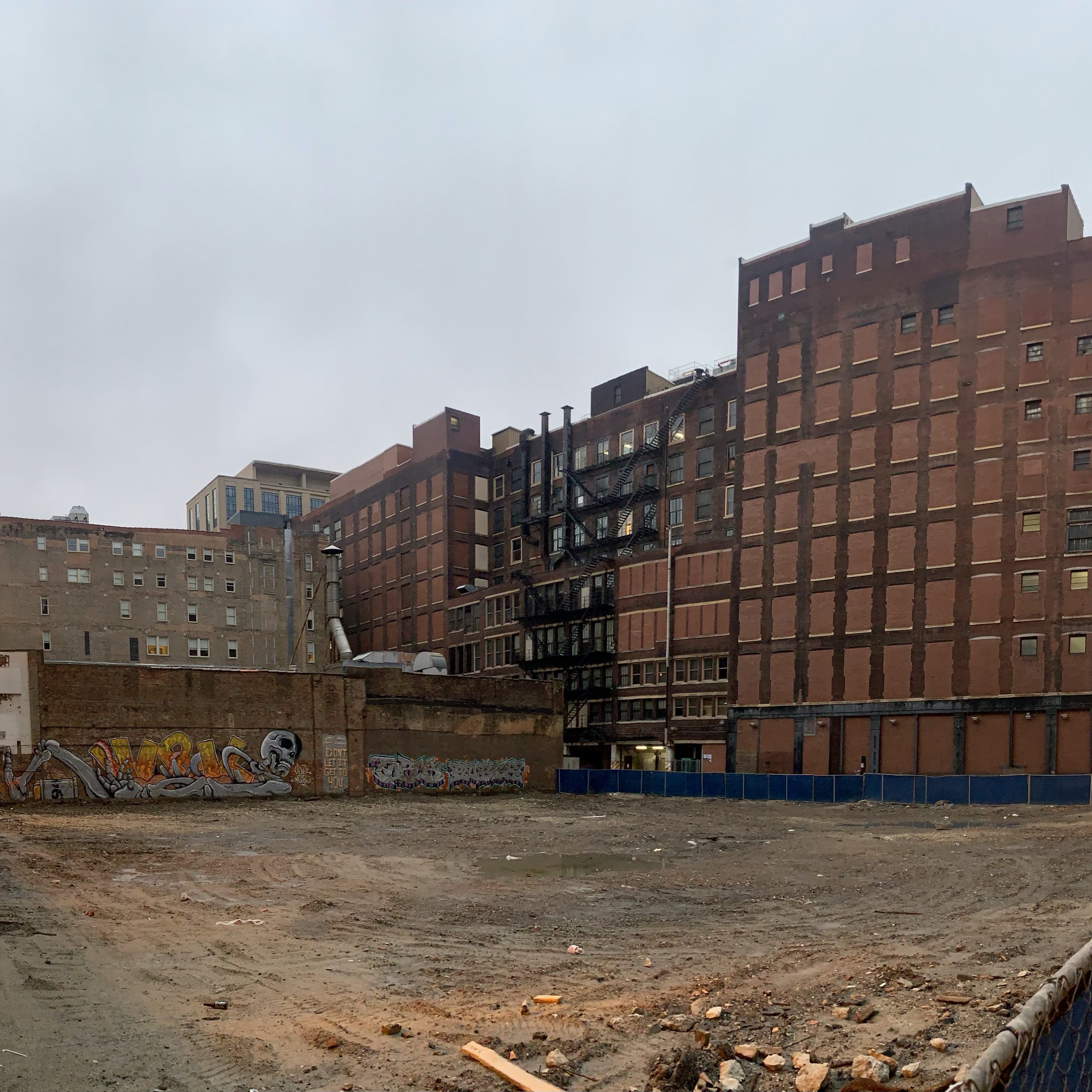
410 S Wabash Avenue. Photo by Jack Crawford
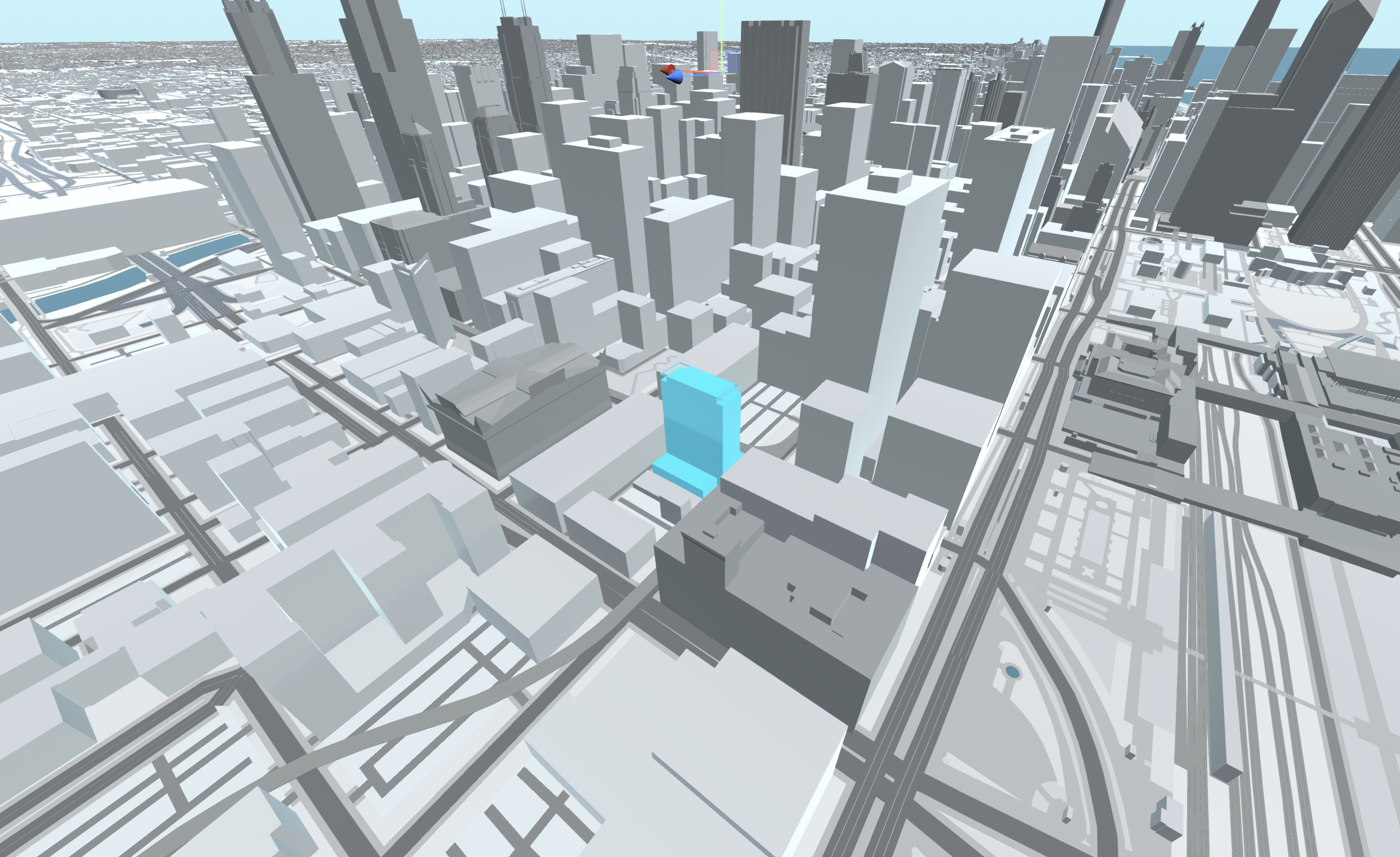
410 S Wabash (blue). Visual by Jack Crawford
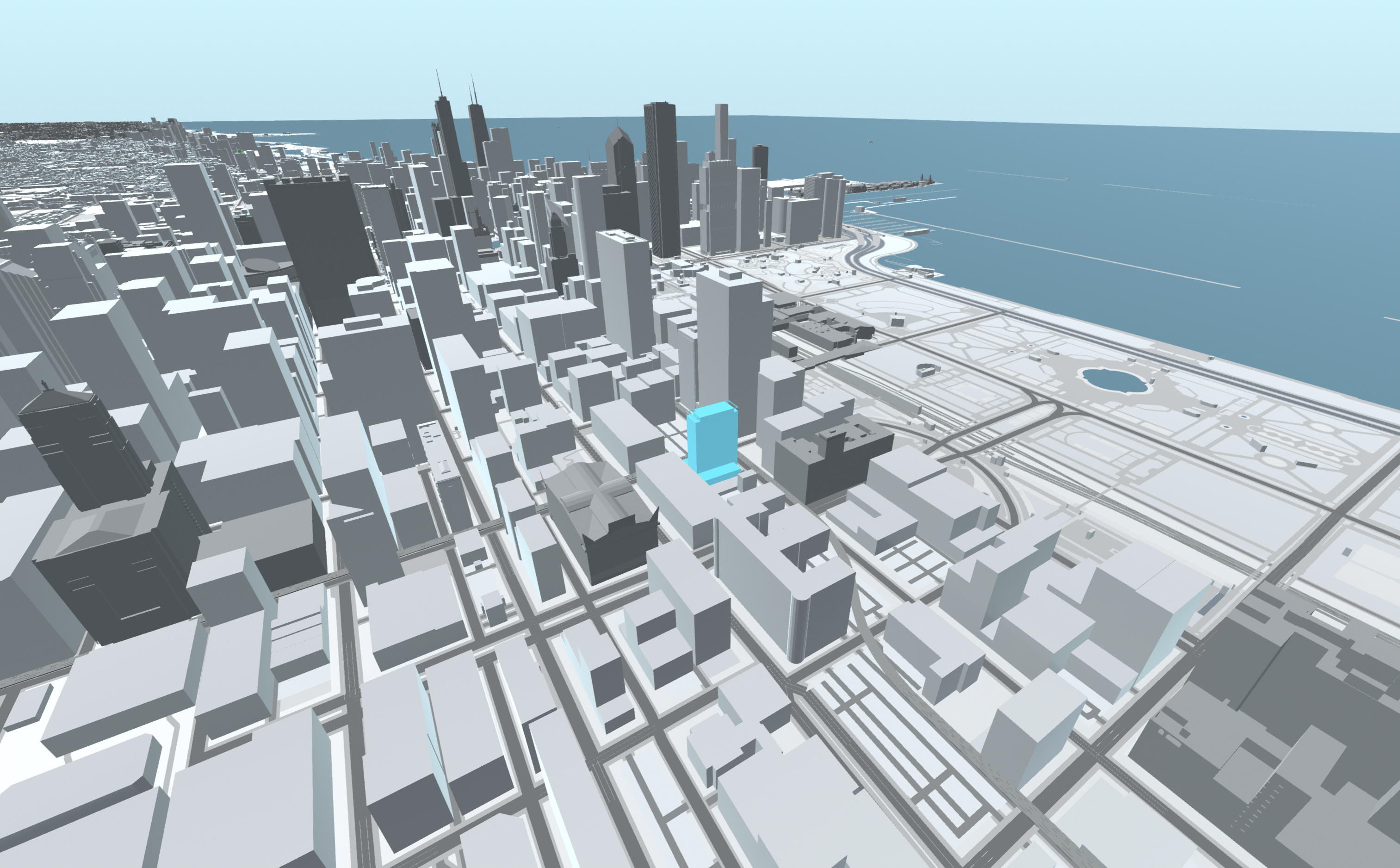
410 S Wabash (blue). Visual by Jack Crawford
The exact distribution of these units will be 220 studios, 60 single-bedrooms, 61 double-bedrooms, and three triple-bedroom layouts. Amenities spaces, meanwhile, will occupy the fourth and top floors. On the fourth floor will be a fitness center, a club room, and a pool deck with a fire pit, lounge seating, and grilling stations. The top floor will offer an additional co-working area, an indoor amenity lounge, and two attached rooftop decks. As for parking, there will be 103 spaces housed within a podium garage, alongside an additional 137 bike storage spaces.
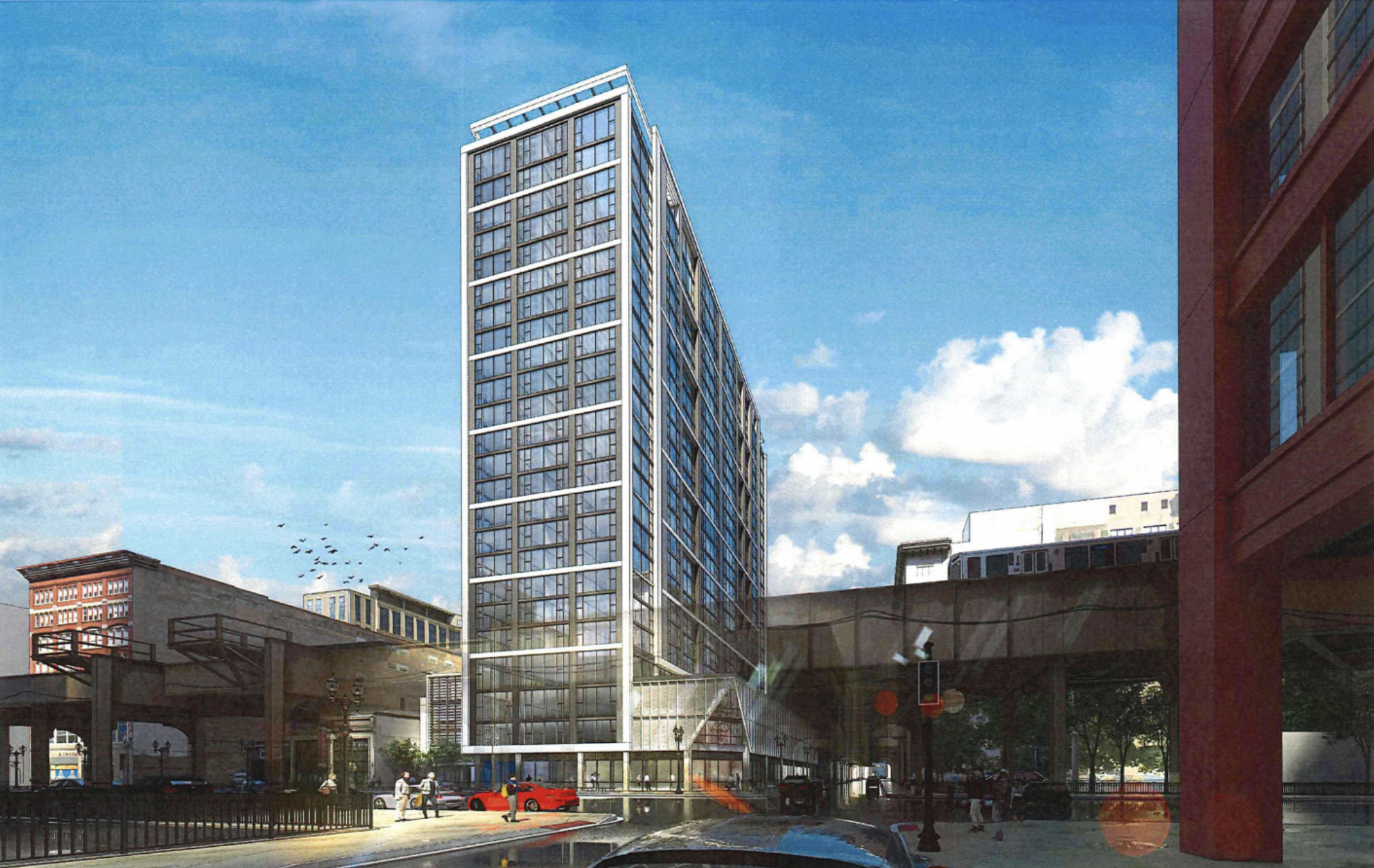
410 S Wabash Avenue. Rendering by Antunovich Associates
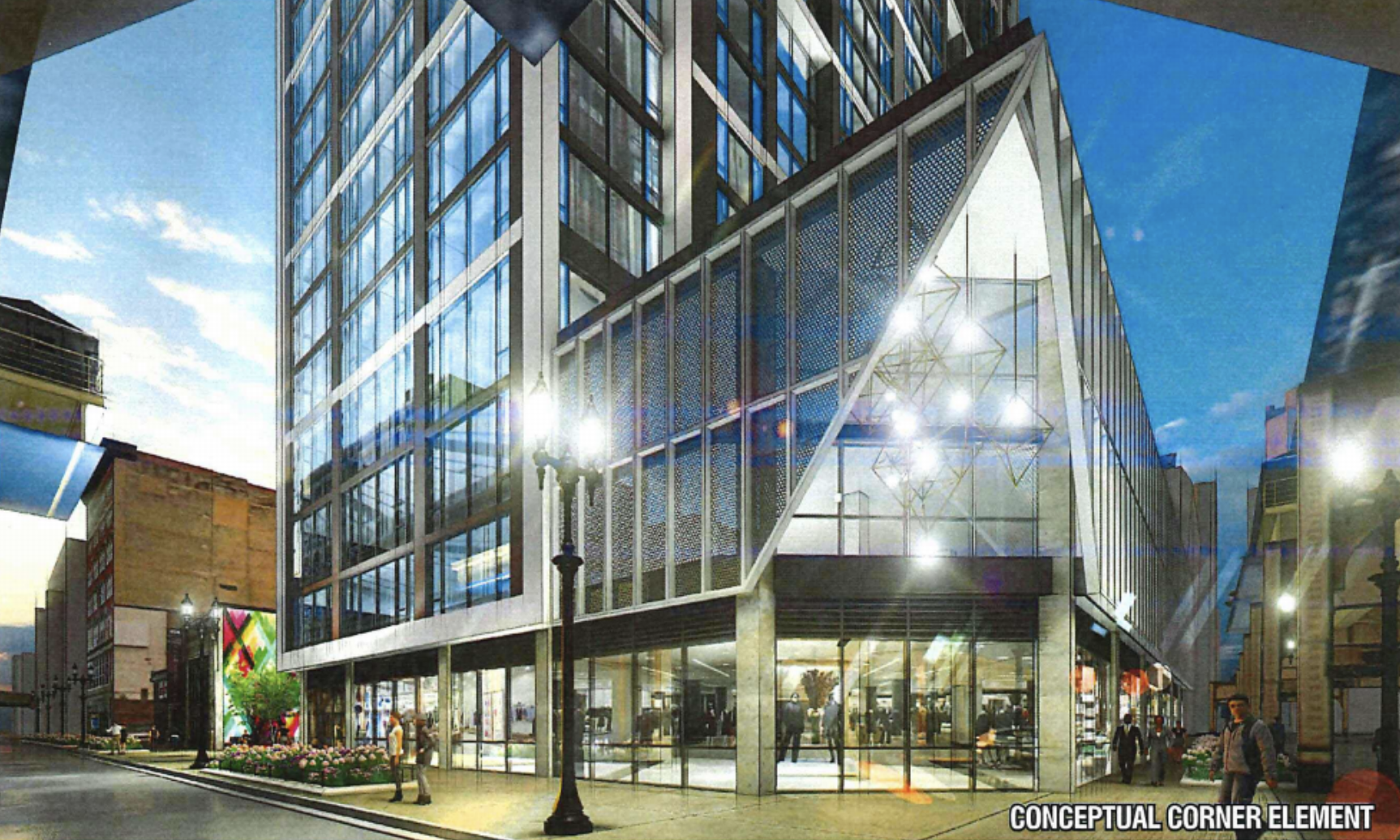
410 S Wabash Avenue. Rendering via LMC
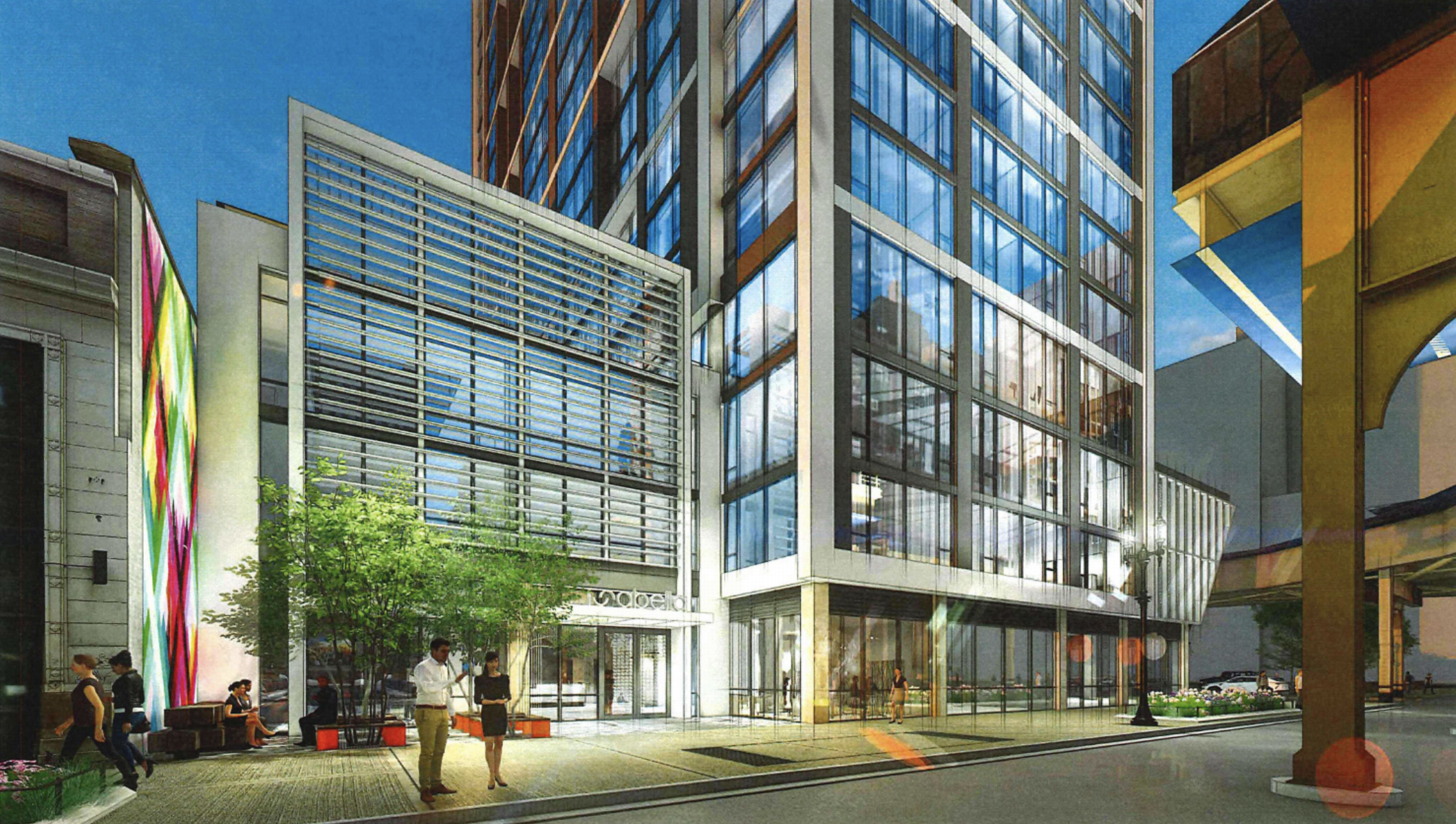
410 S Wabash Avenue. Rendering via LMC
Chicago-based Antunovich Associates is the design architect, whose scheme involves a rectangular massing enshrouded by a gray cement board exterior with floor-to-ceiling windows. At the northeast corner of the podium will also be a prominent triangular cutout that will serve as the main entrance to the retail portion.
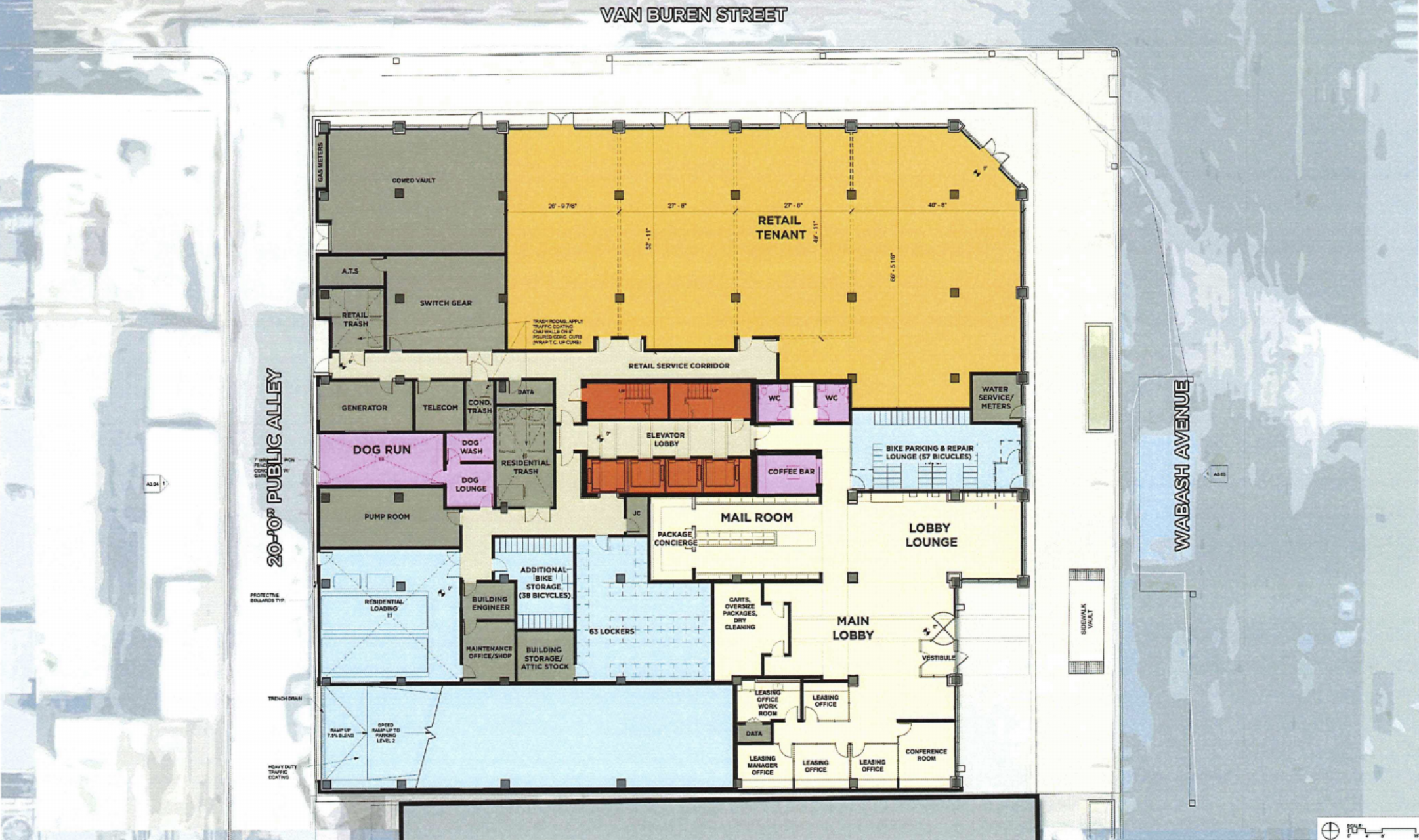
410 S Wabash Avenue ground-floor plan. Plan via LMC/Antunovich Associates
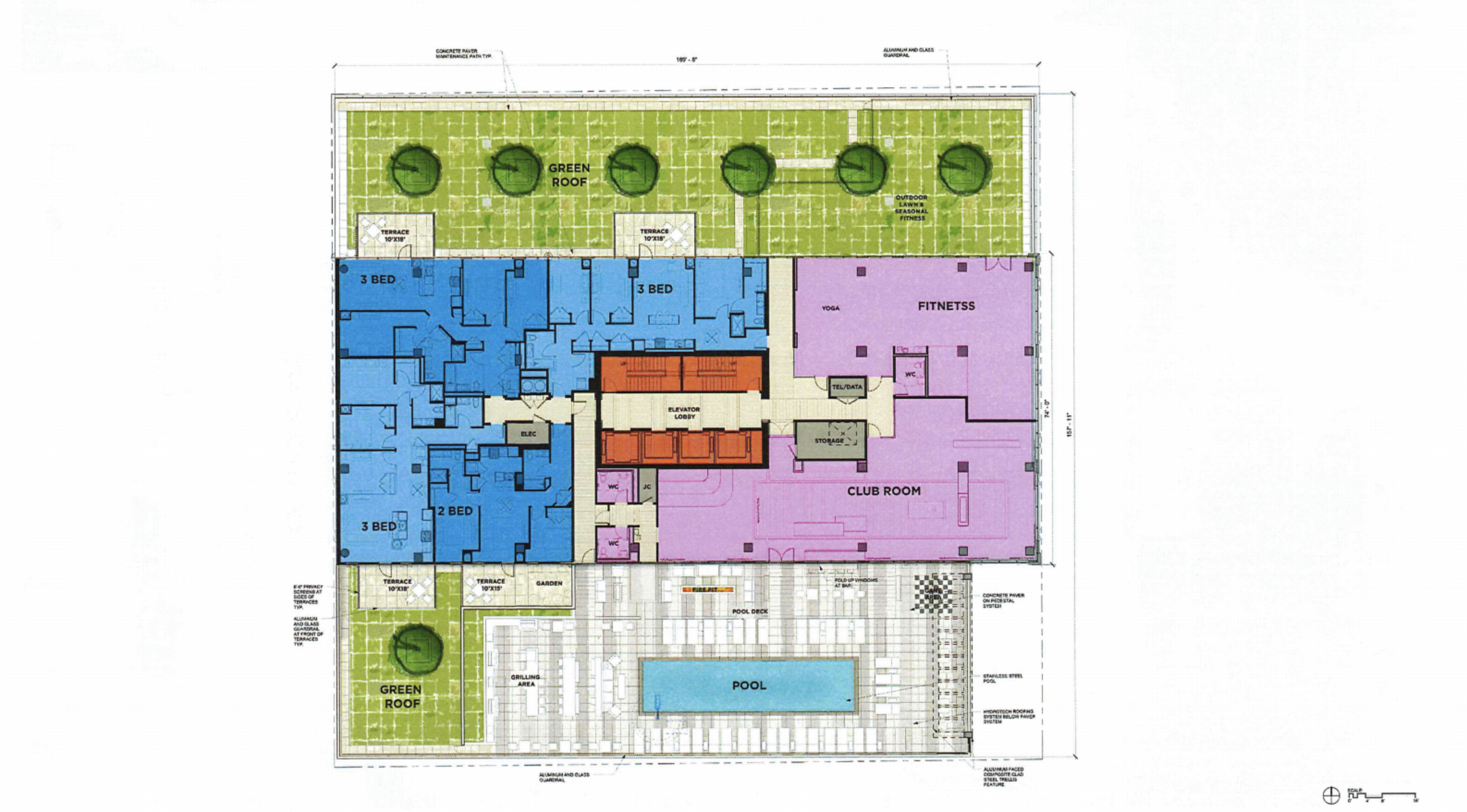
410 S Wabash Avenue fourth-floor plan. Plan via LMC/Antunovich Associates
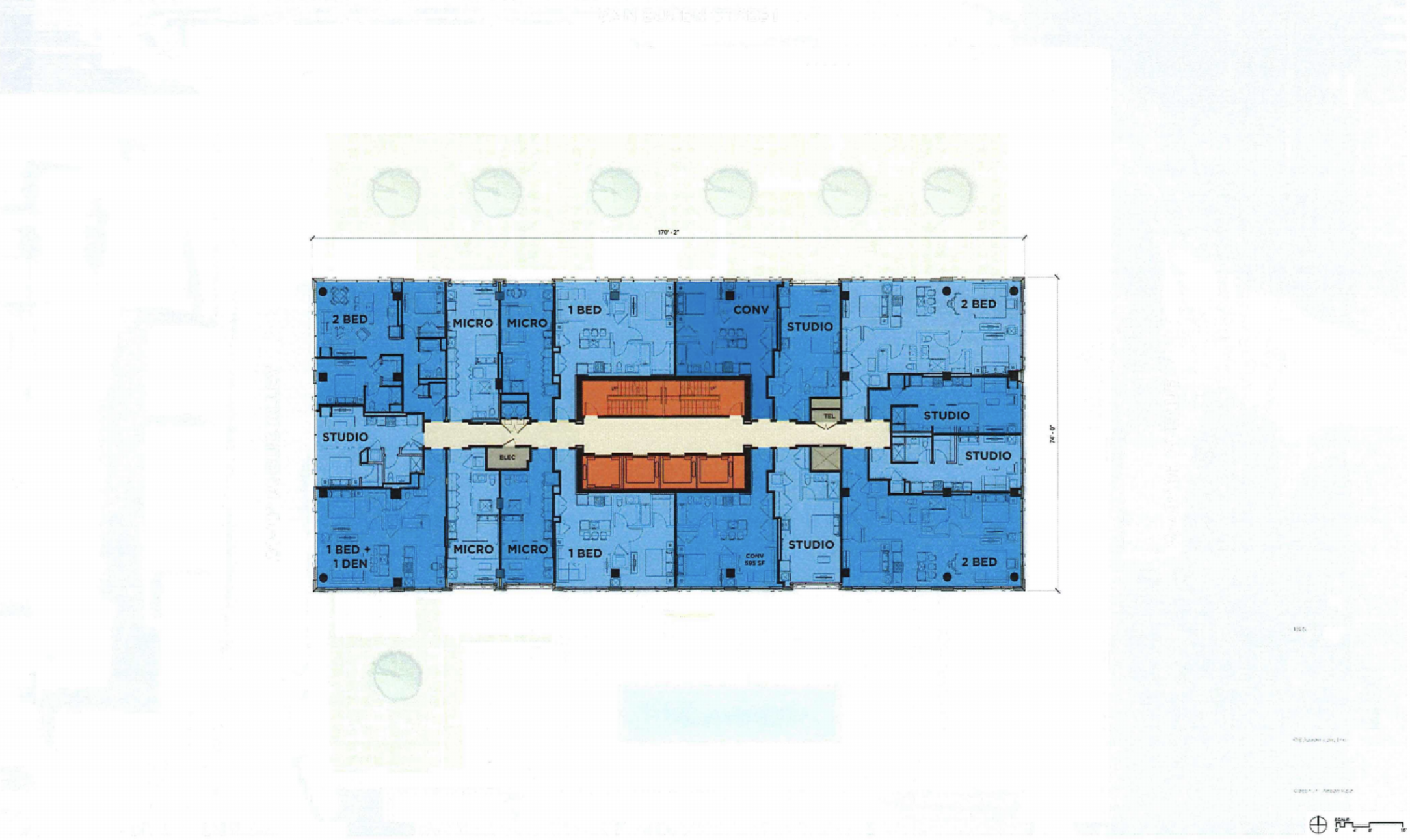
410 S Wabash Avenue typical residential floor plan. Plan via LMC/Antunovich Associates
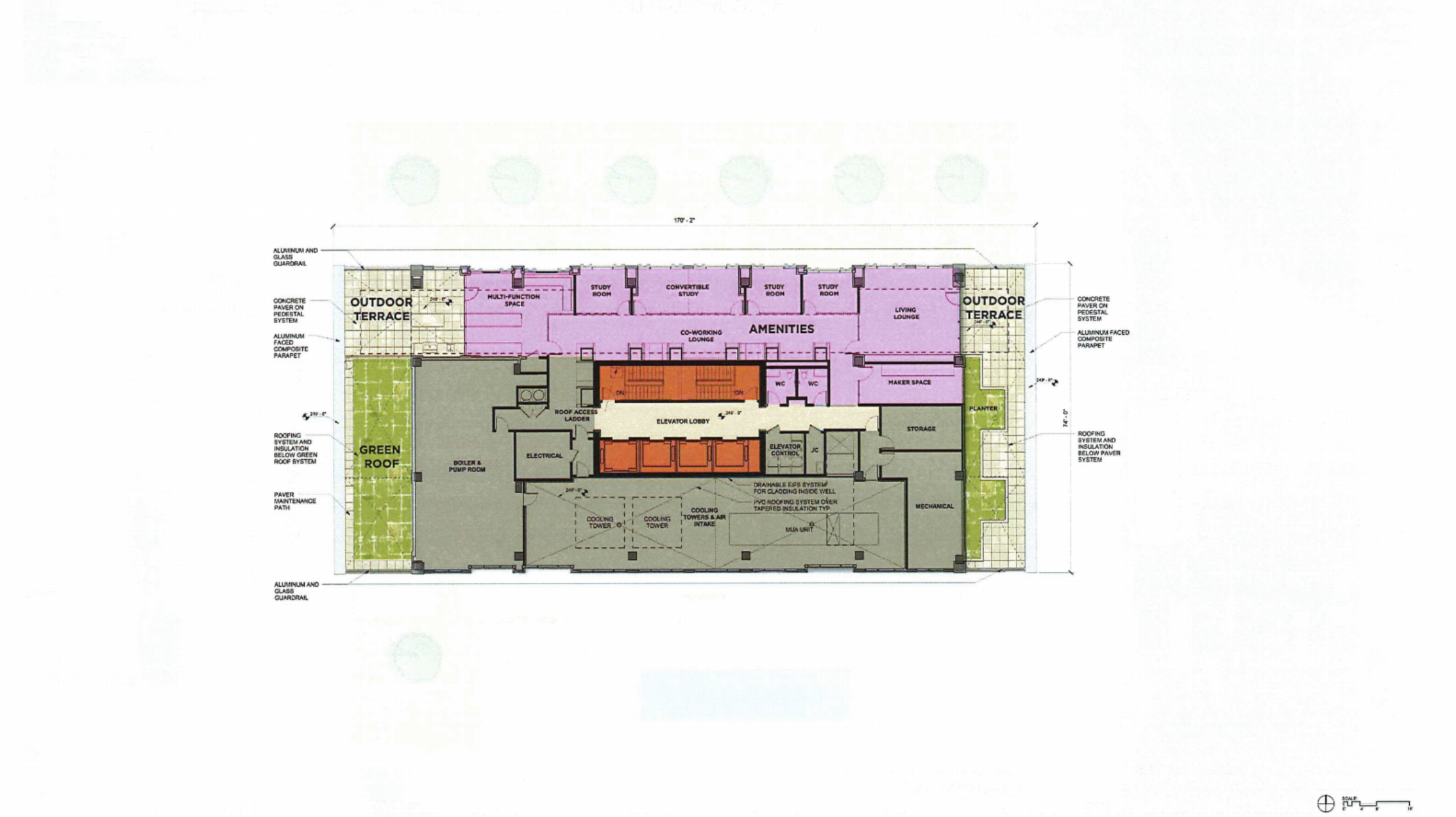
410 S Wabash Avenue 25th-floor plan. Plan via LMC/Antunovich Associates
Beyond the on-site vehicle and bike parking, the near vicinity is heavily inundated with various means of public transit. Bus service within a three-minute walking radius includes stops for Routes 1, 2, 3, 4, 6, 7, 10, 26, 28, 29, 126, 130, 143, 146, 147, 148, 850, 851, 855, and J14. Anyone looking to board CTA L trains will find the nearest Brown, Orange, Pink, and Purple Line service via a three-minute walk west to Harold Washington Library-State/Van Buren station. The next closest CTA L station is Jackson station, located a four-minute walk northwest with service for the Blue and Red Lines.
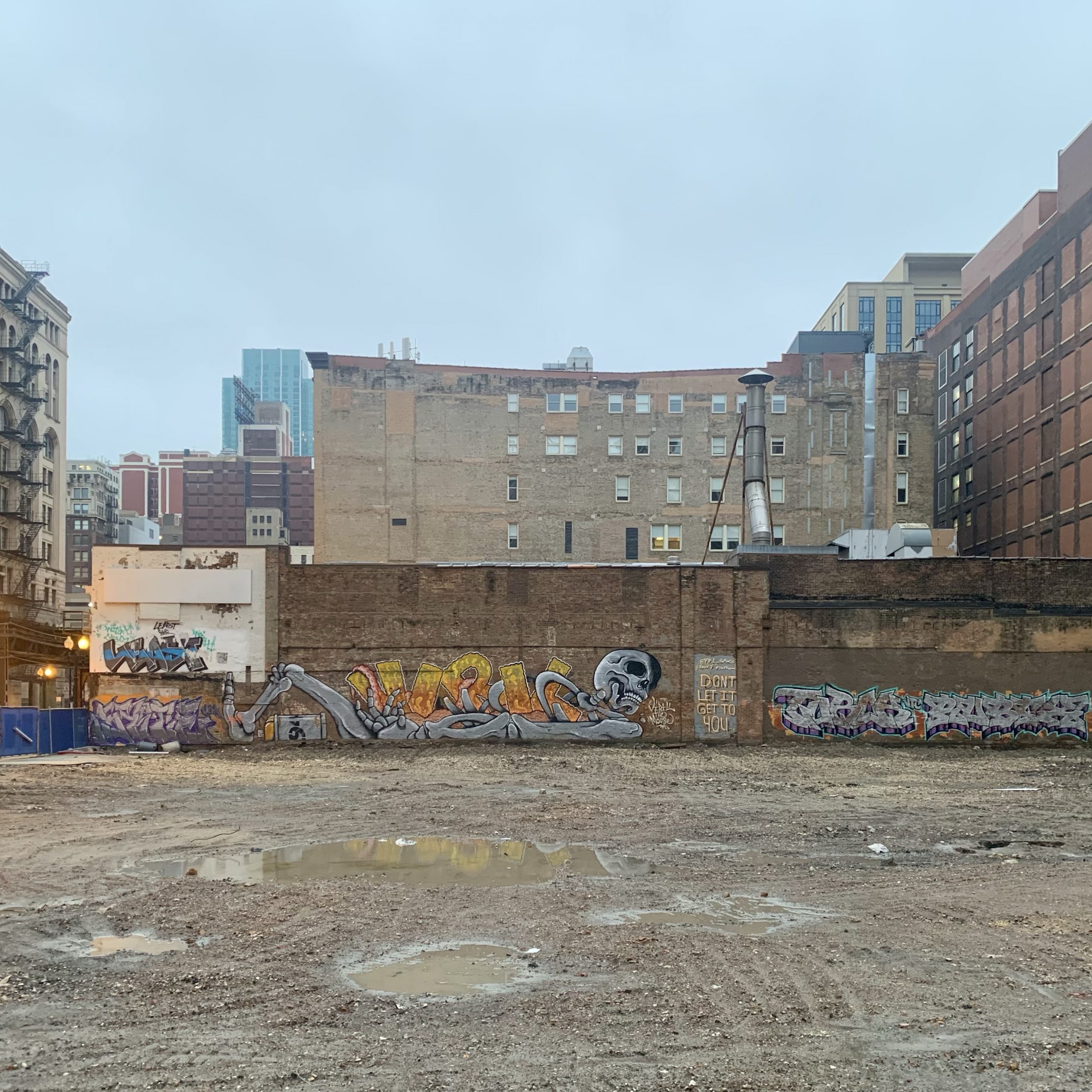
410 S Wabash Avenue. Photo by Jack Crawford
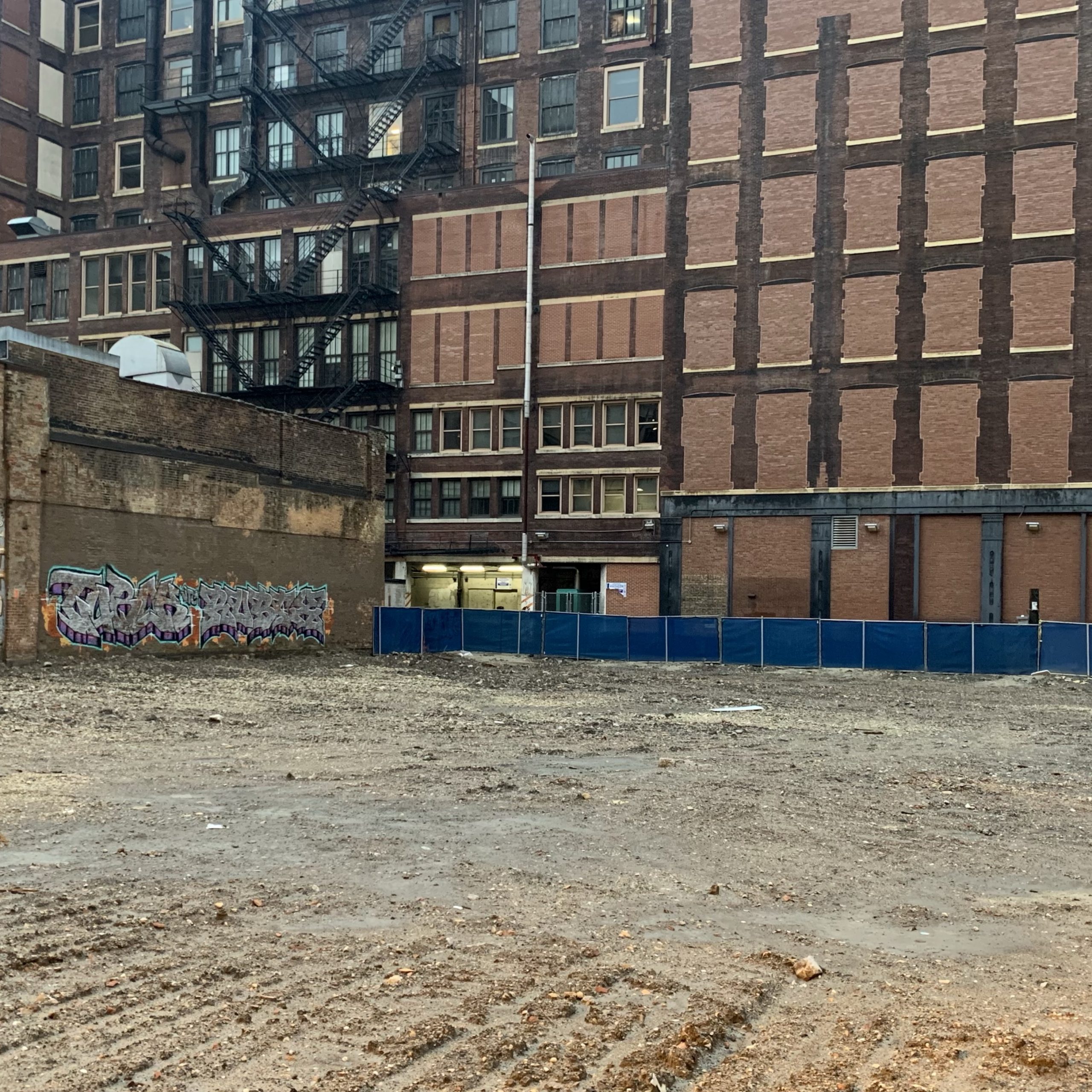
410 S Wabash Avenue. Photo by Jack Crawford
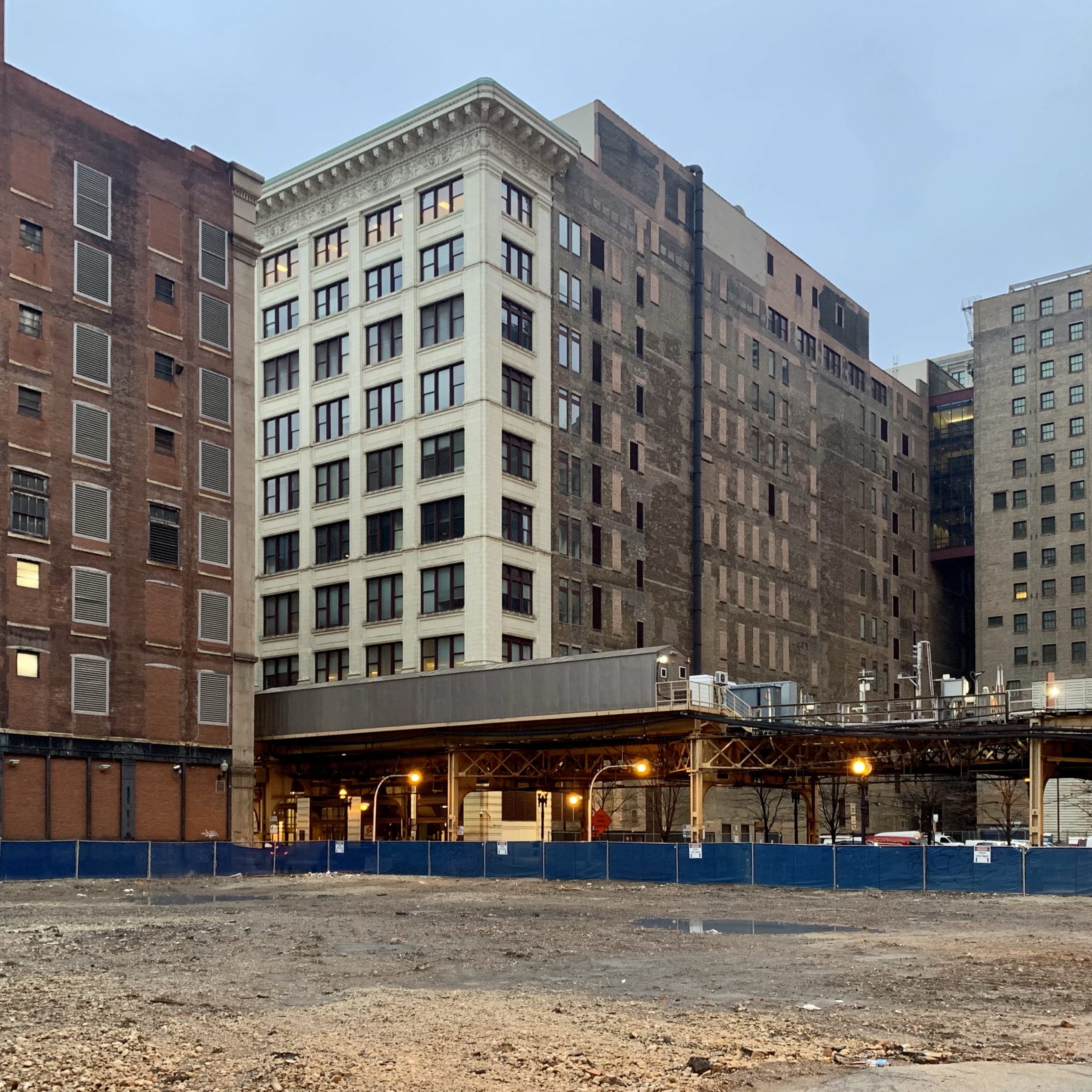
410 S Wabash Avenue. Photo by Jack Crawford
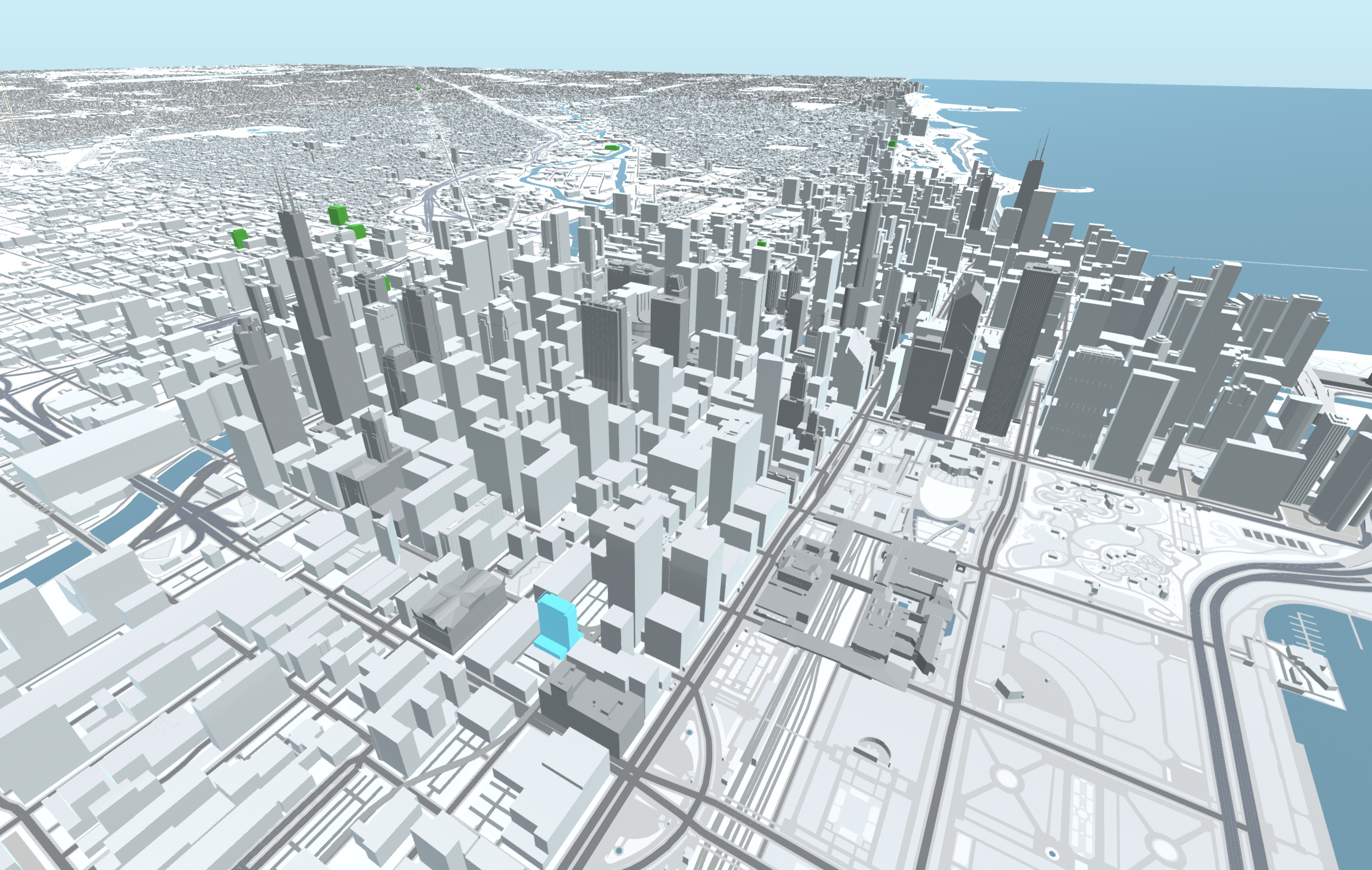
410 S Wabash (blue). Visual by Jack Crawford
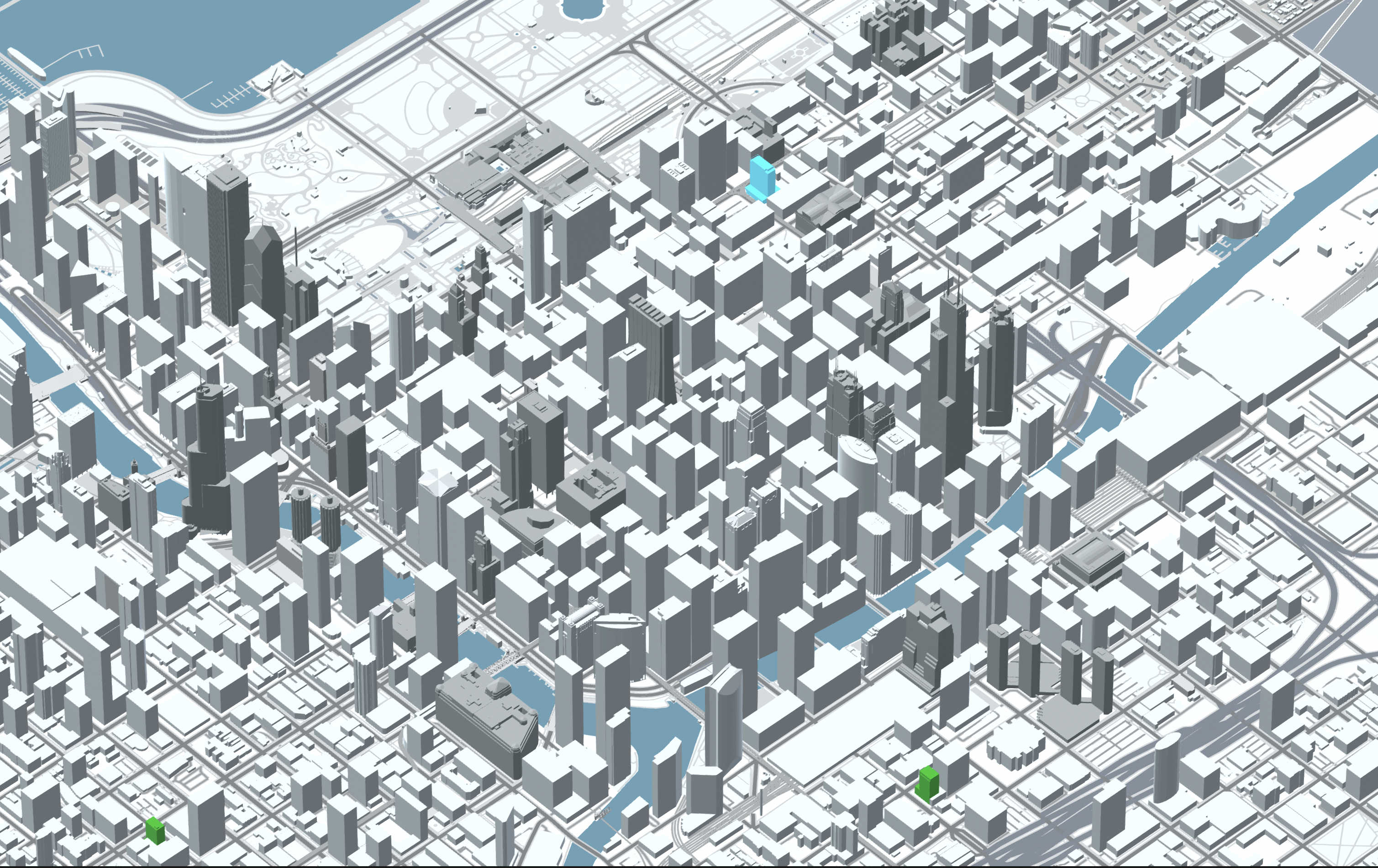
410 S Wabash (blue). Visual by Jack Crawford
Power Construction is serving as the general contractor for the project. As of now, caisson permits have been issued with that respective work completed. Both the foundation and construction permits have been issued, though the tower crane permit has yet to be approved.
Subscribe to YIMBY’s daily e-mail
Follow YIMBYgram for real-time photo updates
Like YIMBY on Facebook
Follow YIMBY’s Twitter for the latest in YIMBYnews

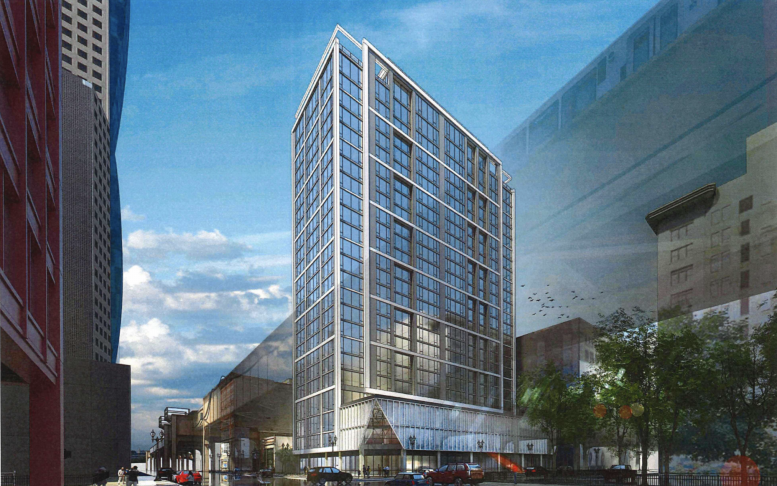
This development is right outside my office window. I look forward to its completion.
i have seen no movement in this project for months, i hope it picks up soon. i really want to see this building rise
It’s a very nice looking building. Congratulation on being 17th tallest. That makes it both the most and the least random number of stories high, if Google is to be believed. Too bad the prow of the podium won’t emerge into view until one passes under the El. Those last two streetscape renderings are very powerful. The setback on Wabash is kind to the street as well.
I cannot believe how tiny this 25 story building appears when on the model with all the other skyscrapers in the city. A very beautiful building though but it will be hardly visible on the skyline.