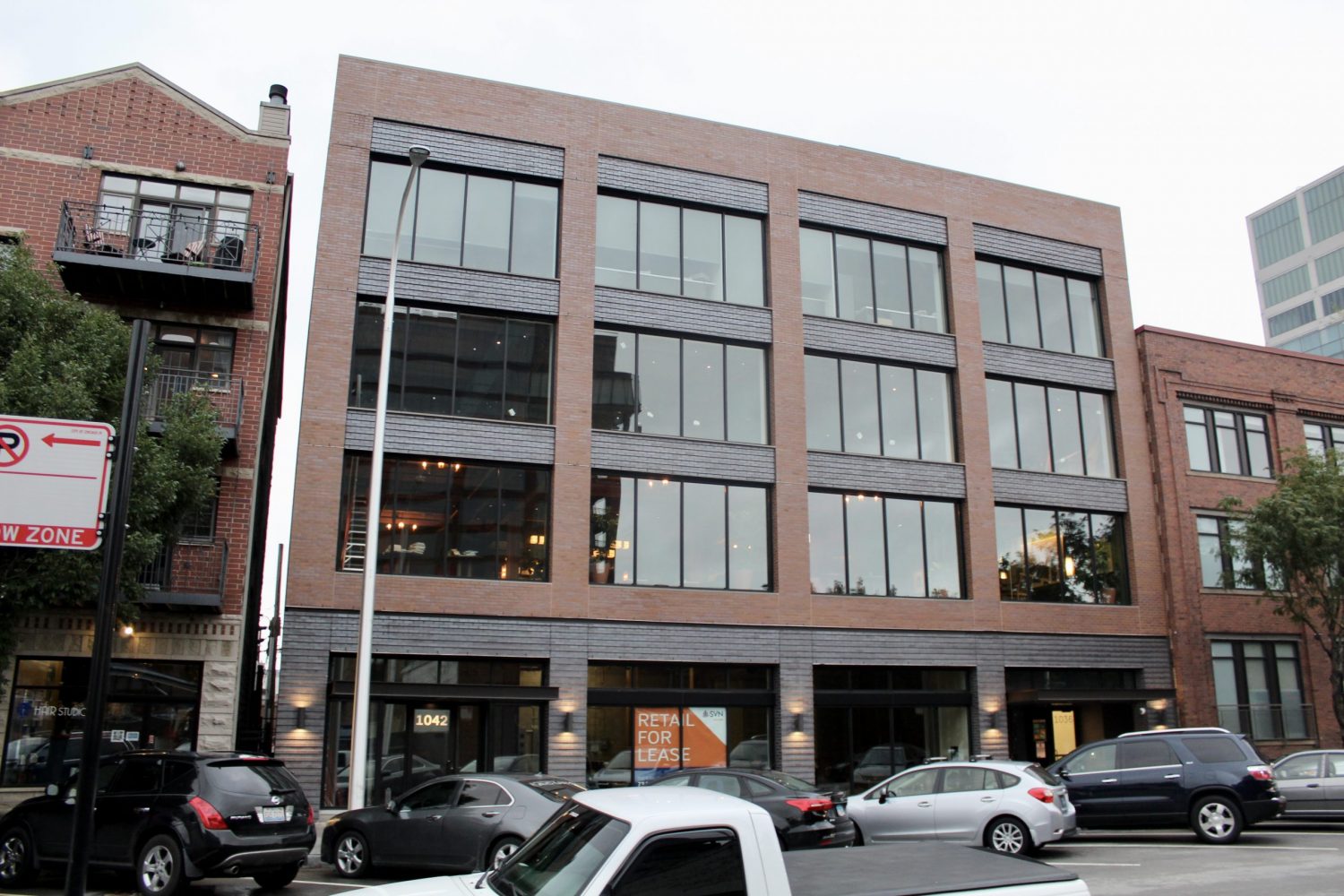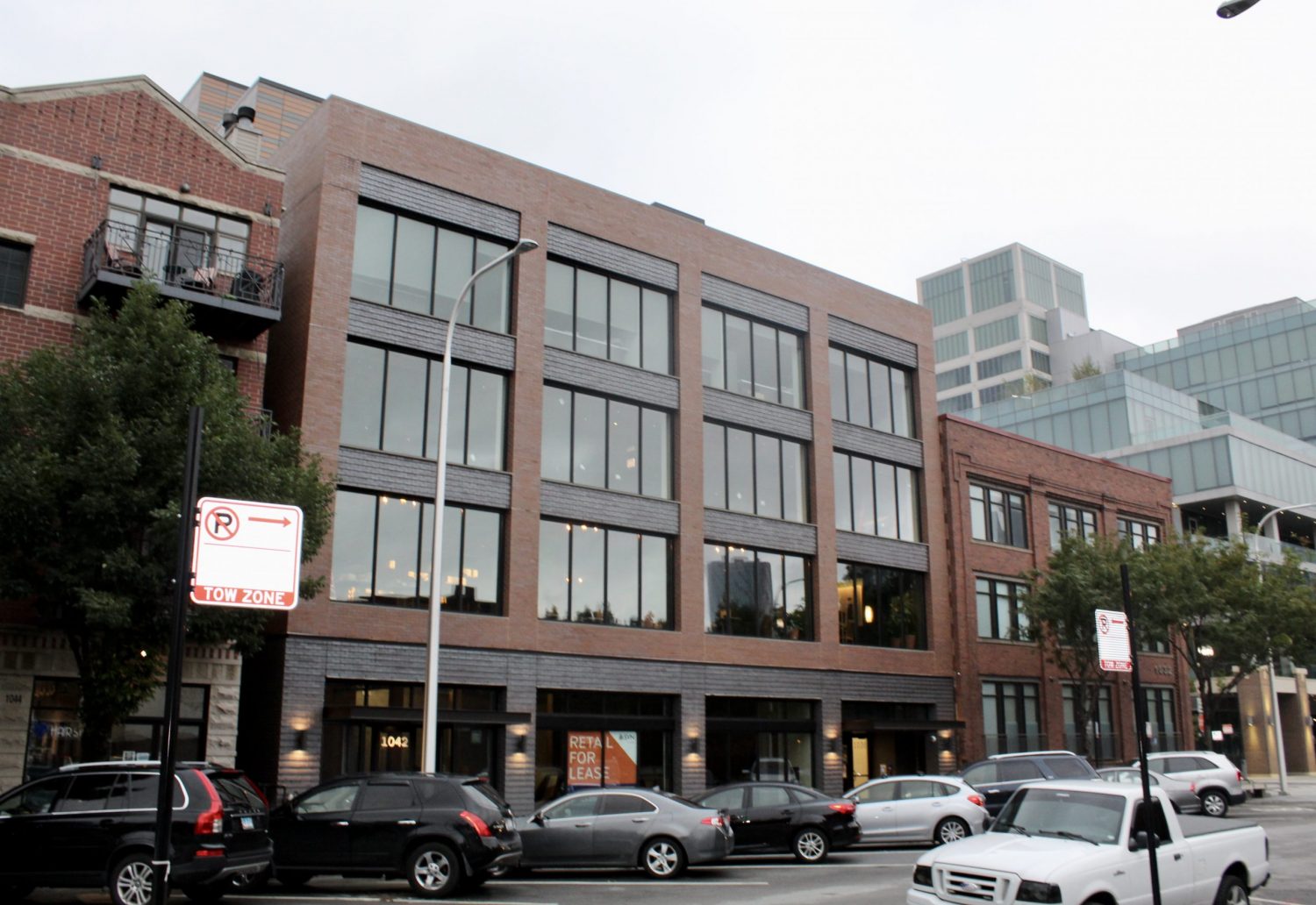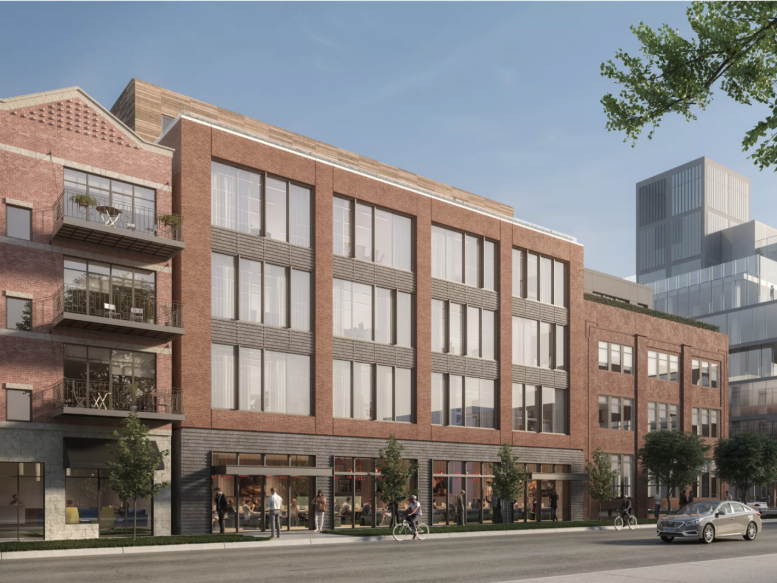Photos from this past week show the recently completed facade of 1032 W Fulton Market, a two-structure, boutique office development in West Loop‘s Fulton Market neighborhood.

1032 W Fulton Market. Photo by Jack Crawford

1032 W Fulton Market. Photo by Jack Crawford
The site is located within the block bound by N Aberdeen Street, N Carpenter Street, and W Fulton Market. Nearby bus availability includes a seven-minute walk east to the Halsted & Fulton Market stop on route 8, as well as a seven-minute walk north to the Grand & Aberdeen stop on route 65. For rail transit, the CTA L Green and Pink lines are accessible via Morgan station, a four-minute walk southeast. Additional access to the Blue Line can be found via a 12-minute walk northeast to Grand station.
The developer and future tenant, Summit Design & Build, has added a floor to an existing three-floor building, as well as a new five-story structure over a previous parking lot. Summit plans to occupy the development as its own headquarters to respond to new headcount demands.
The firm Hartshorne Plunkard, which has a series of other projects in the area, is responsible for the design. The facade includes a mix of brick and terra cotta, along with a series of black-paneled mullions. Each building also includes terrace space created by a setback in its respective top floor. There will be a total of nine parking spaces, as reported by Curbed.
An official updated completion date has not been indicated, yet full occupancy appears imminent.
Subscribe to YIMBY’s daily e-mail
Follow YIMBYgram for real-time photo updates
Like YIMBY on Facebook
Follow YIMBY’s Twitter for the latest in YIMBYnews


Be the first to comment on "Exterior Work Complete for 1032 W Fulton Market in West Loop"