Caisson drilling has officially begun for Sterling Bay‘s planned 345 N Morgan Street, set to rise 11 stories in West Loop‘s Fulton Market District. The 200,000-square-foot edifice will feature ground-floor commercial space, office space, and tenant amenities.
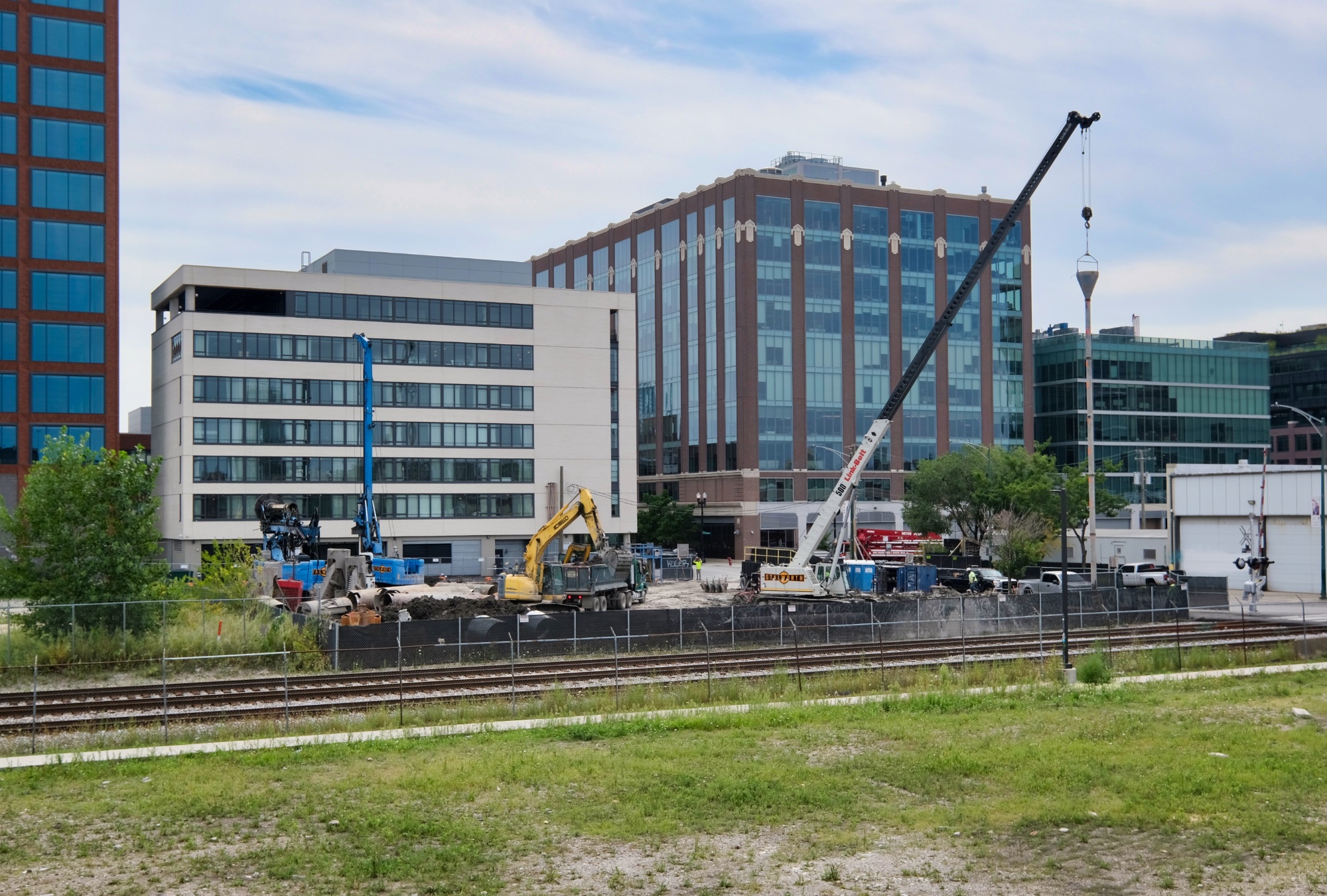
345 N Morgan Street. Photo by Jack Crawford
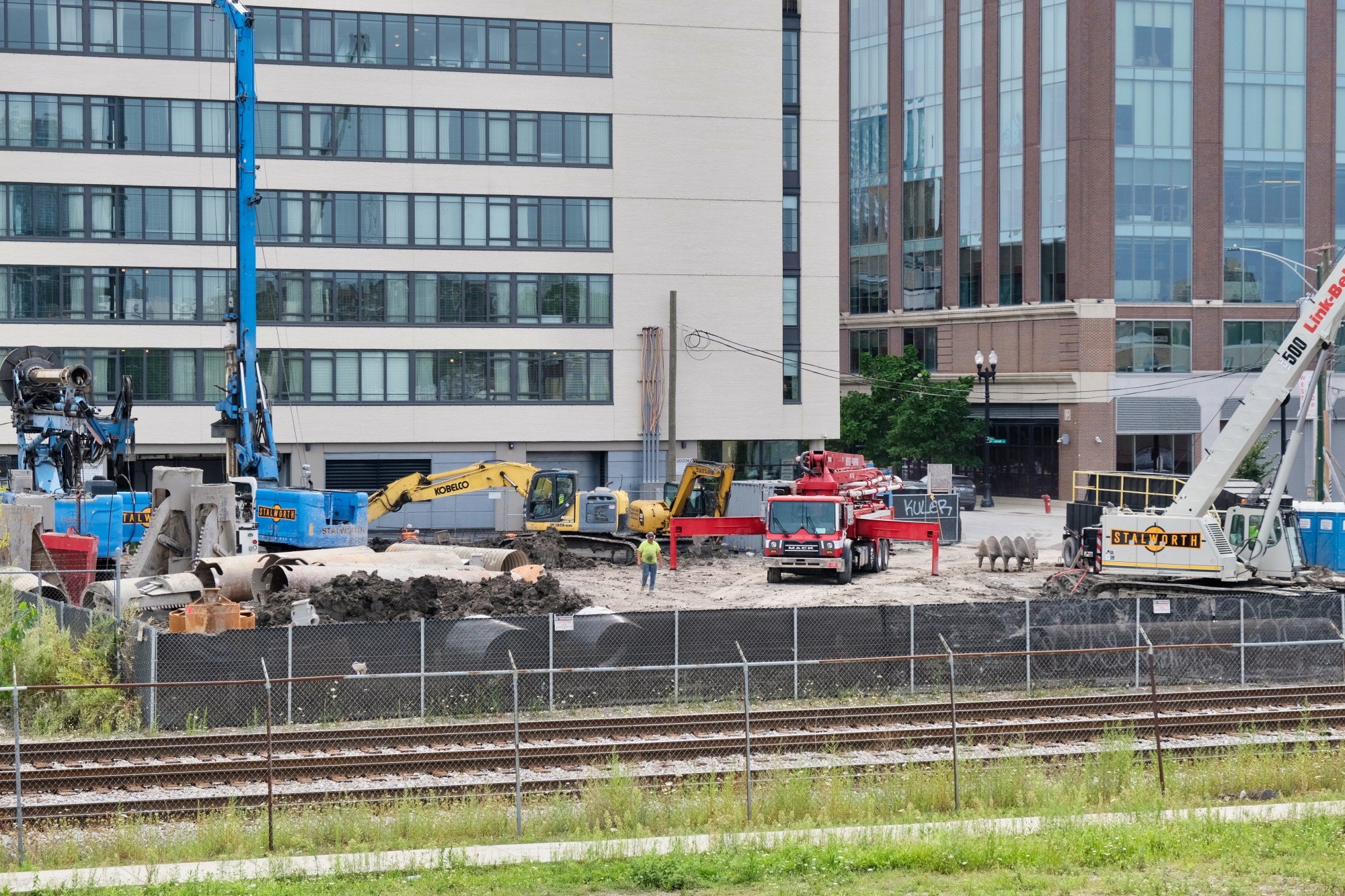
345 N Morgan Street. Photo by Jack Crawford
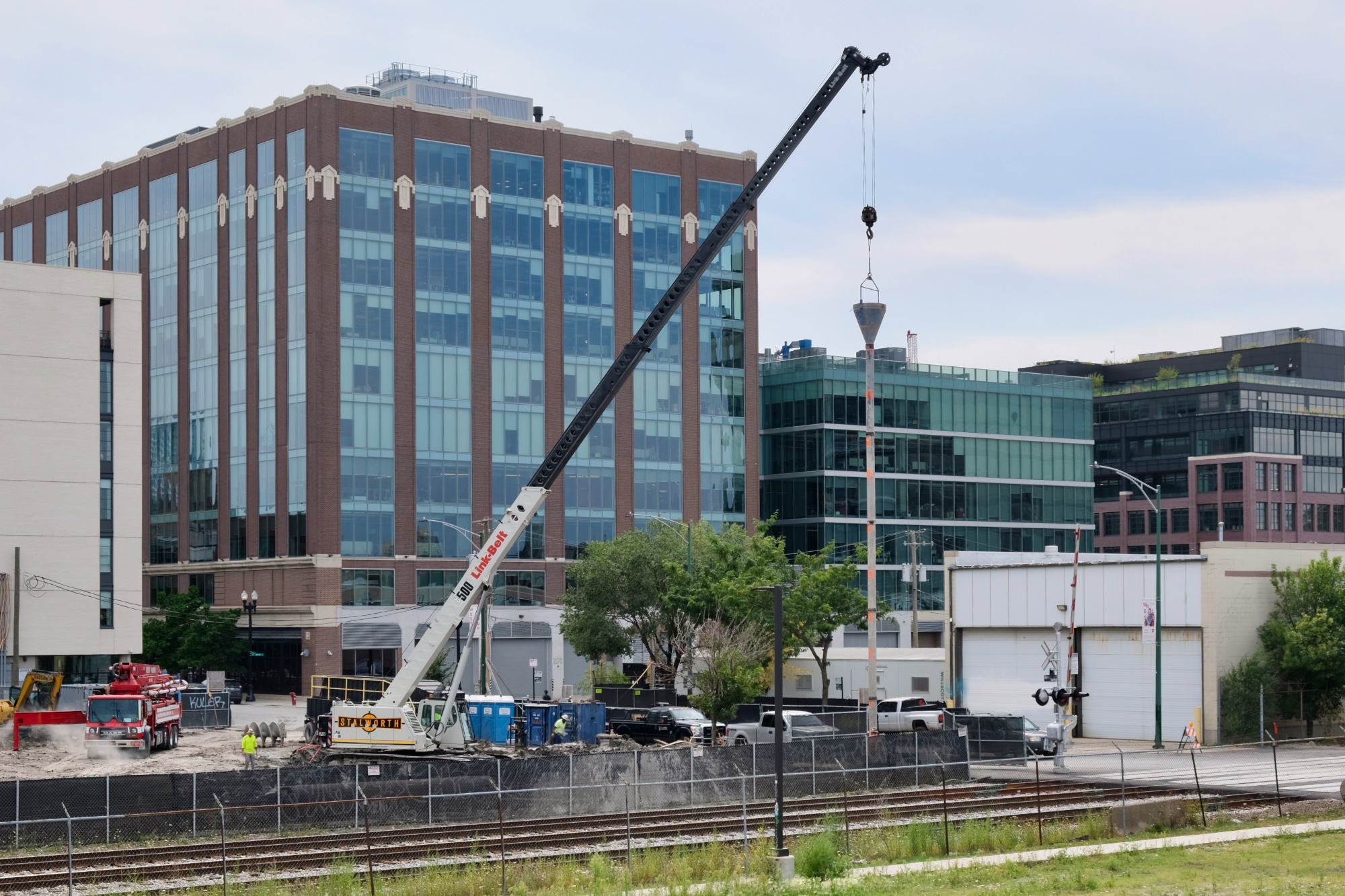
345 N Morgan Street. Photo by Jack Crawford
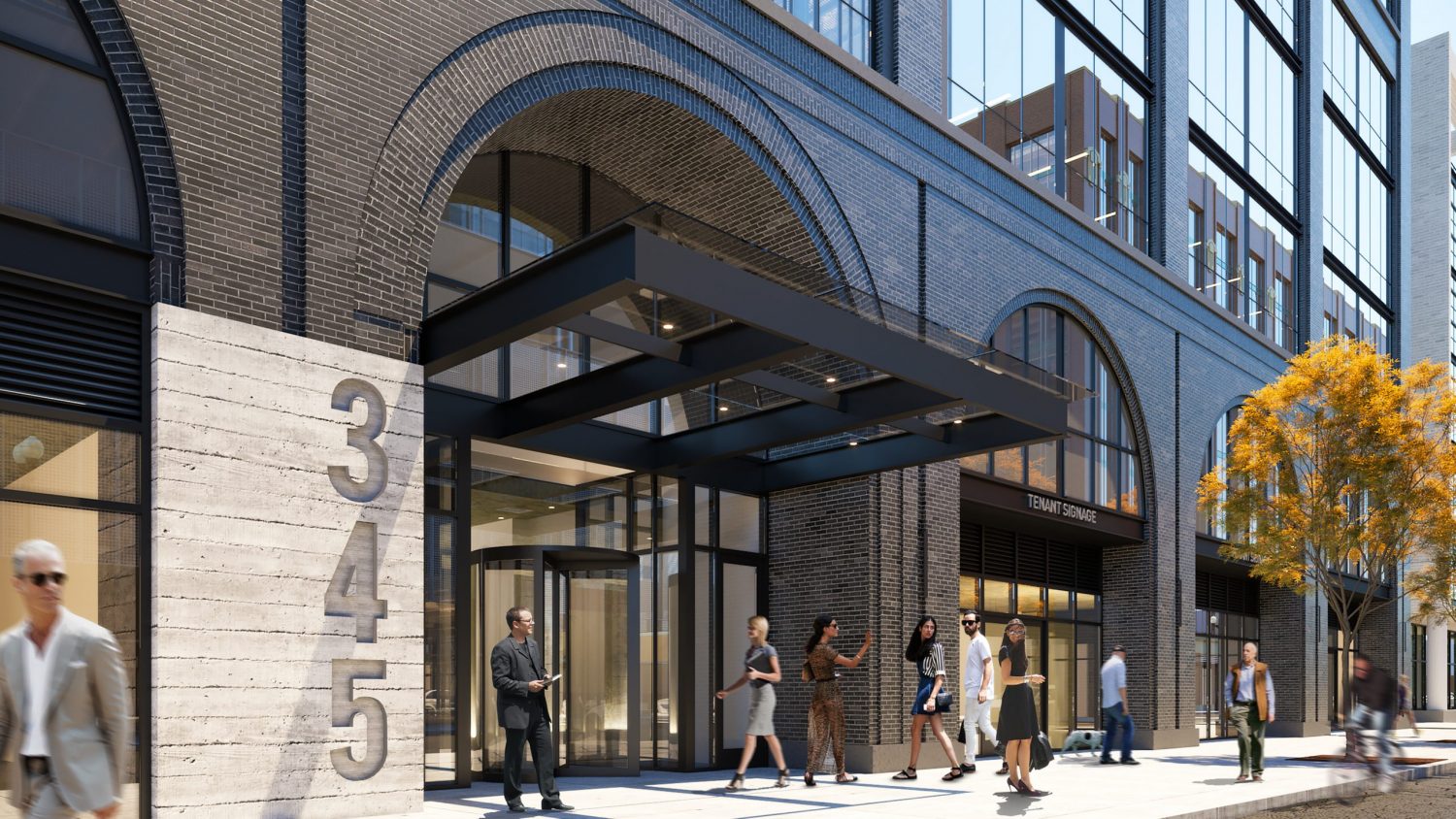
345 N Morgan Street entryway. Rendering by Eckenhoff Saunders Architects
Eckenhoff Saunders Architects has envisioned an industrial yet refined exterior, with a facade made up of lighter-colored face brick, grand archway openings, and welded metal accents.
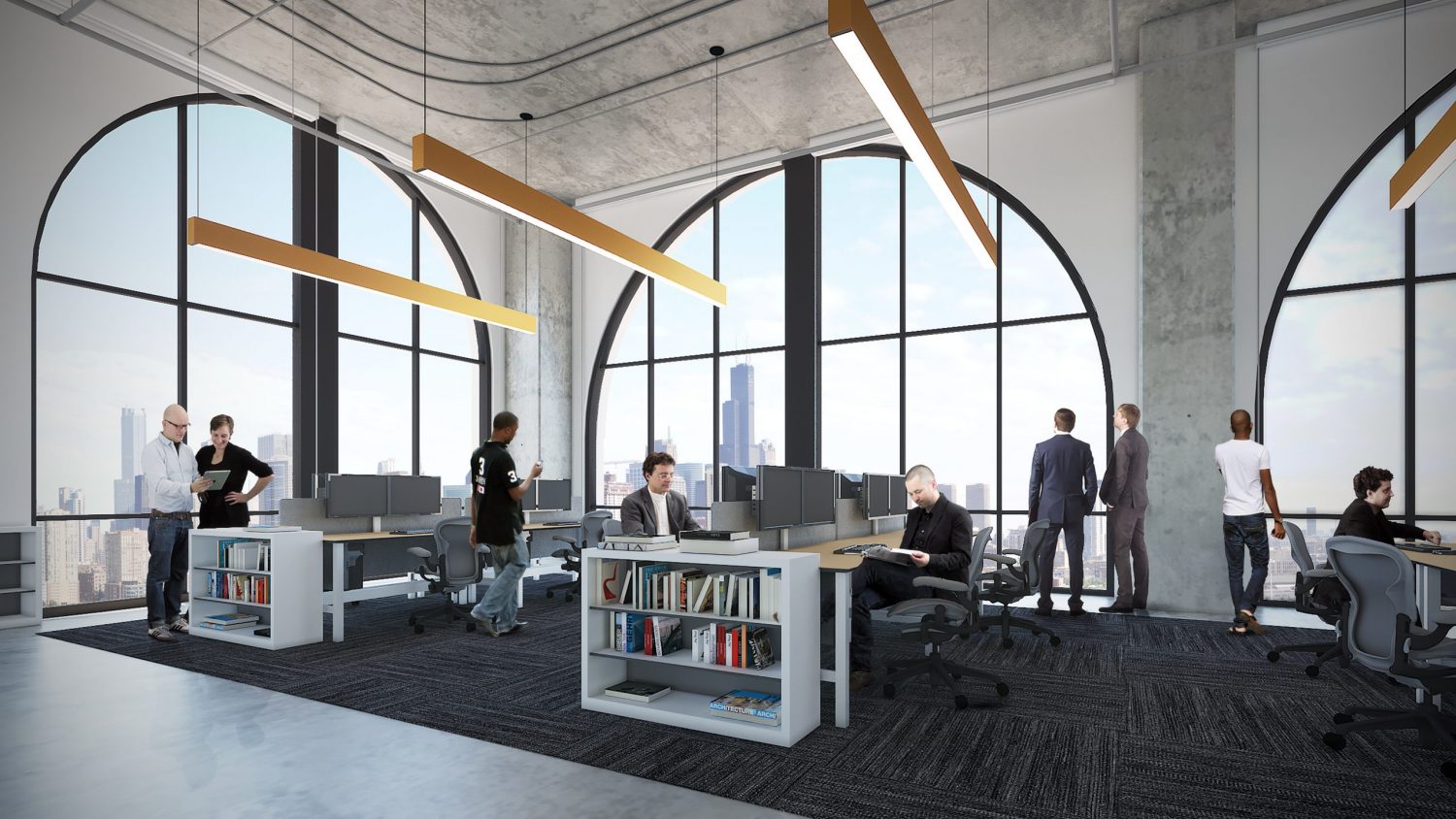
345 N Morgan Street office interior. Rendering by Eckenhoff Saunders Architects
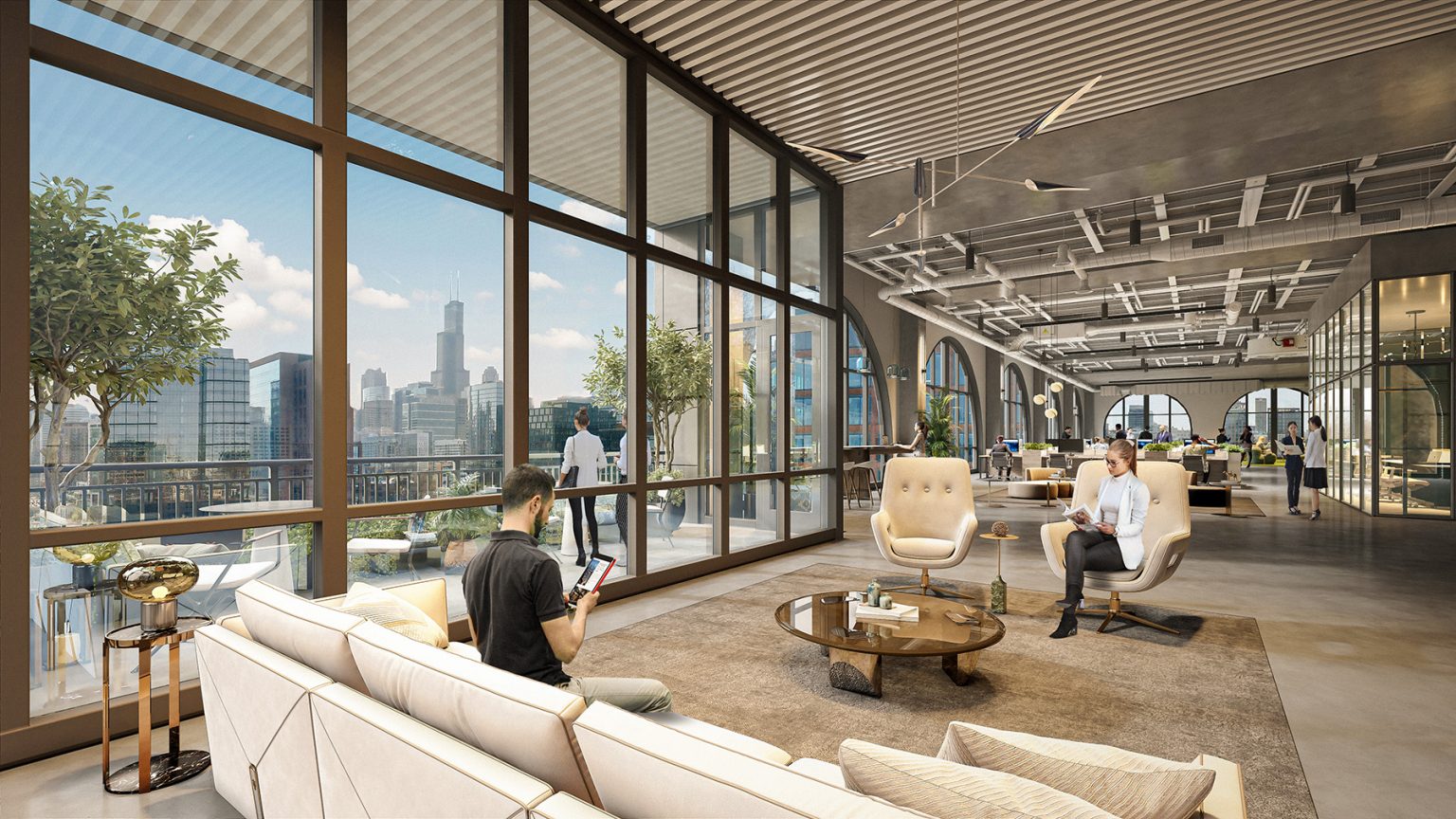
345 N Morgan Street Conservatory. Rendering by Eckenhoff Saunders Architects
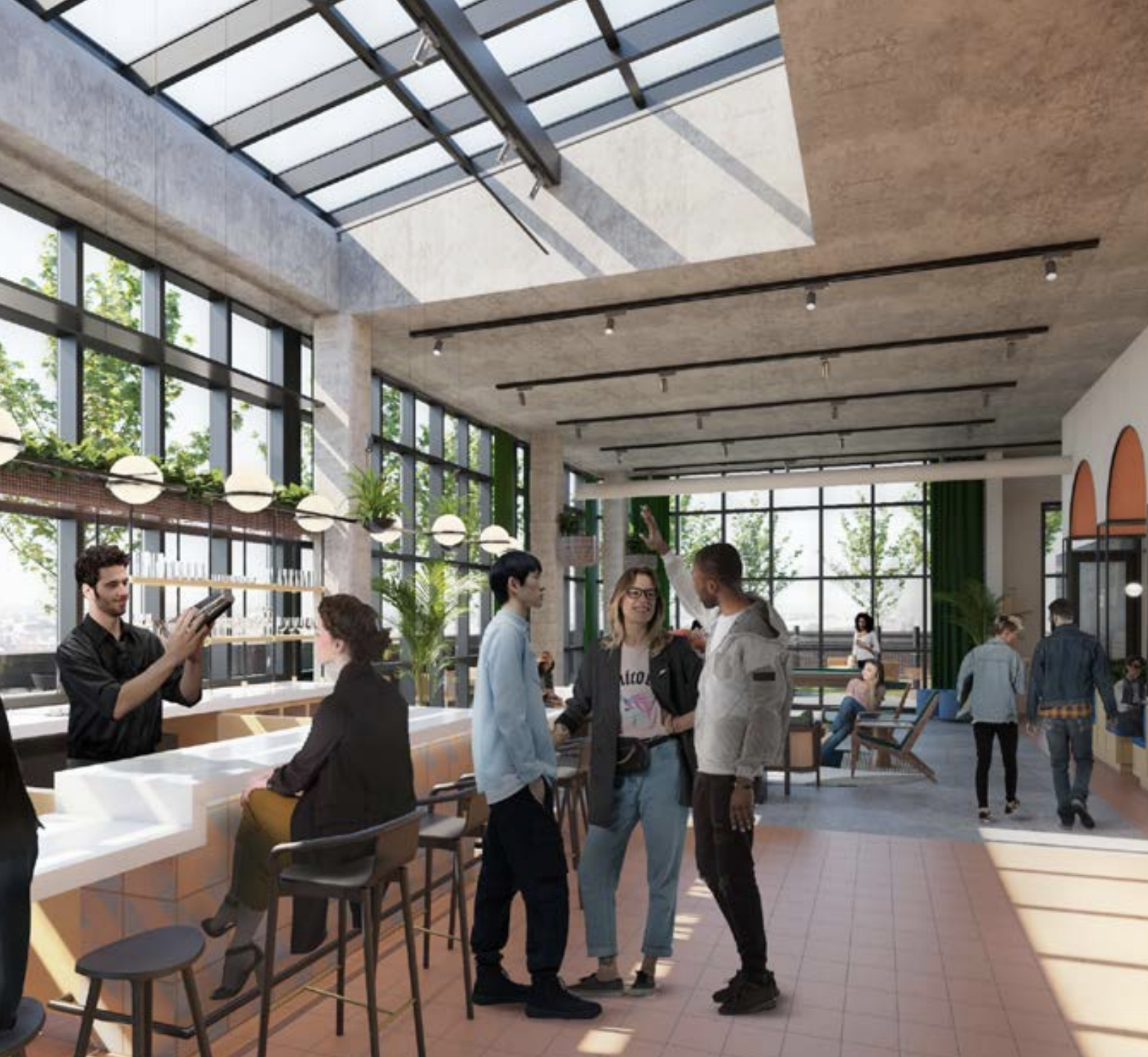
345 N Morgan Street conservatory. Rendering by Eckenhoff Saunders Architects
Office levels will support 24,000-square-foot floor plates, while featuring flexible interior layouts and exposed concrete finishes. Given the pinnacle height of 178 feet despite the relatively low floor count, each floor will be able to accommodate soaring ceilings. The amenity portion, meanwhile, houses a conservatory bar/lounge with a dual-sided fireplace, a 5,000-square-foot rooftop deck, a state-of-the-art fitness center, a library, and various co-working and conference spaces.
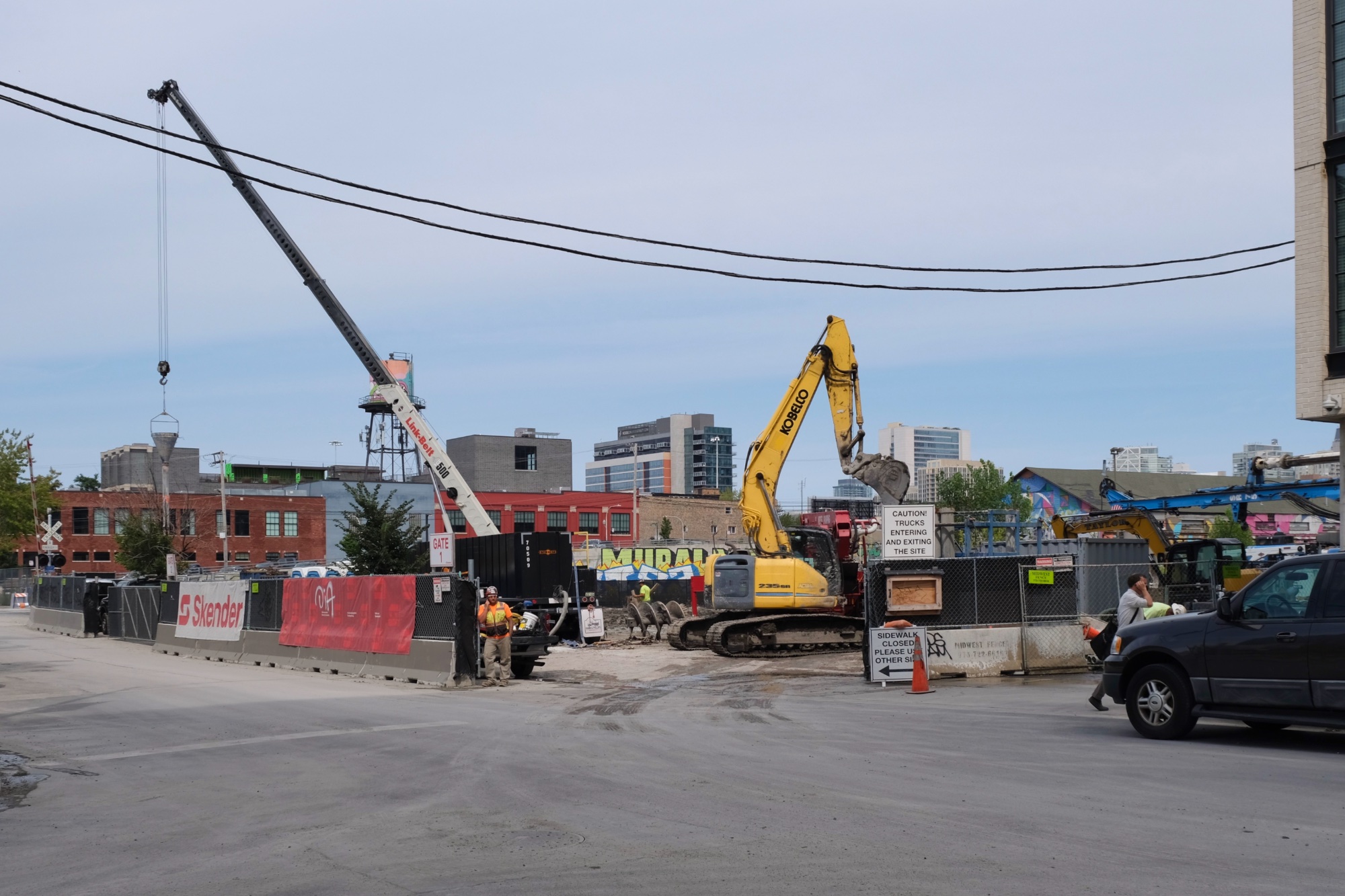
345 N Morgan Street. Photo by Jack Crawford
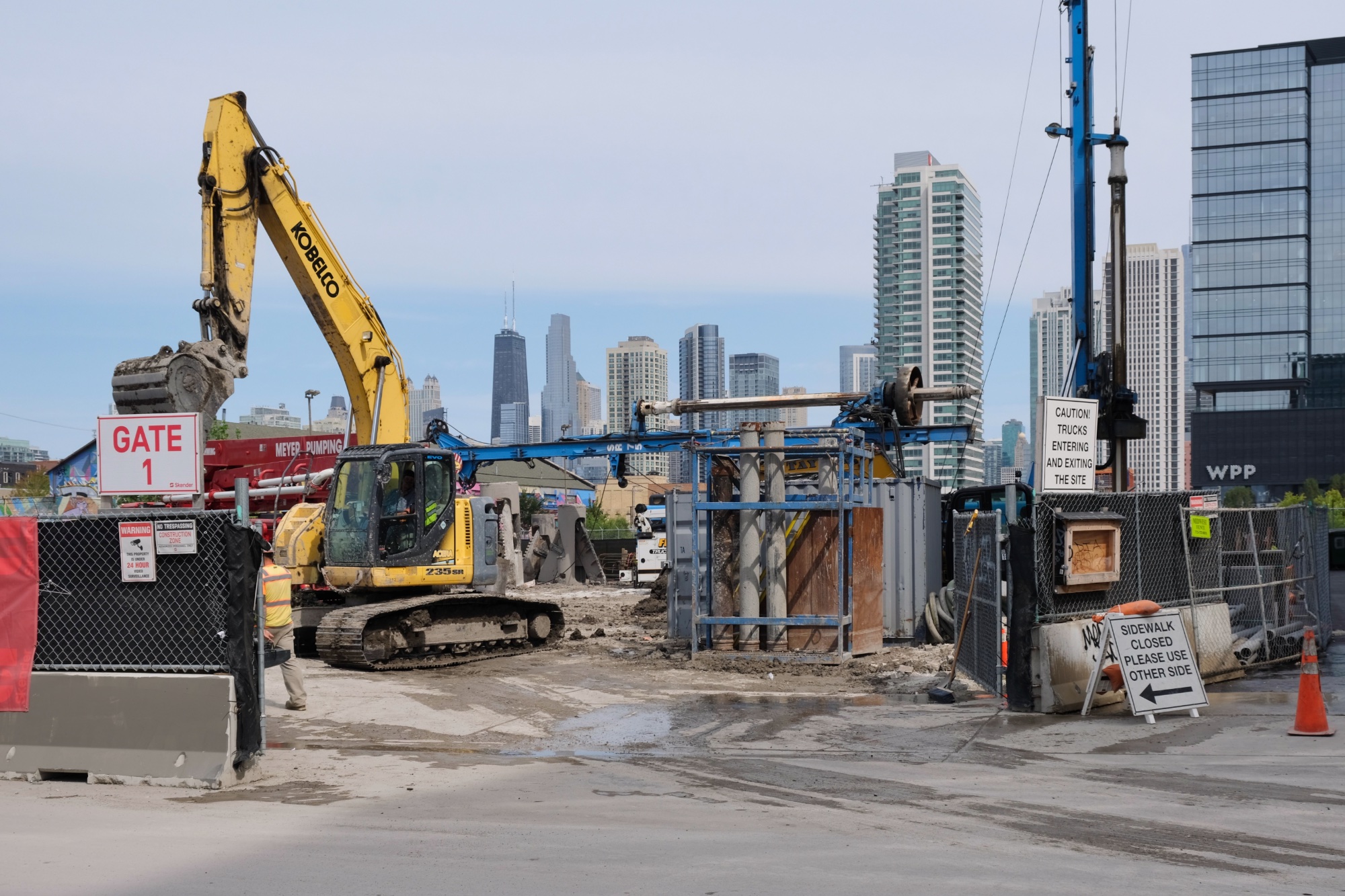
345 N Morgan Street. Photo by Jack Crawford
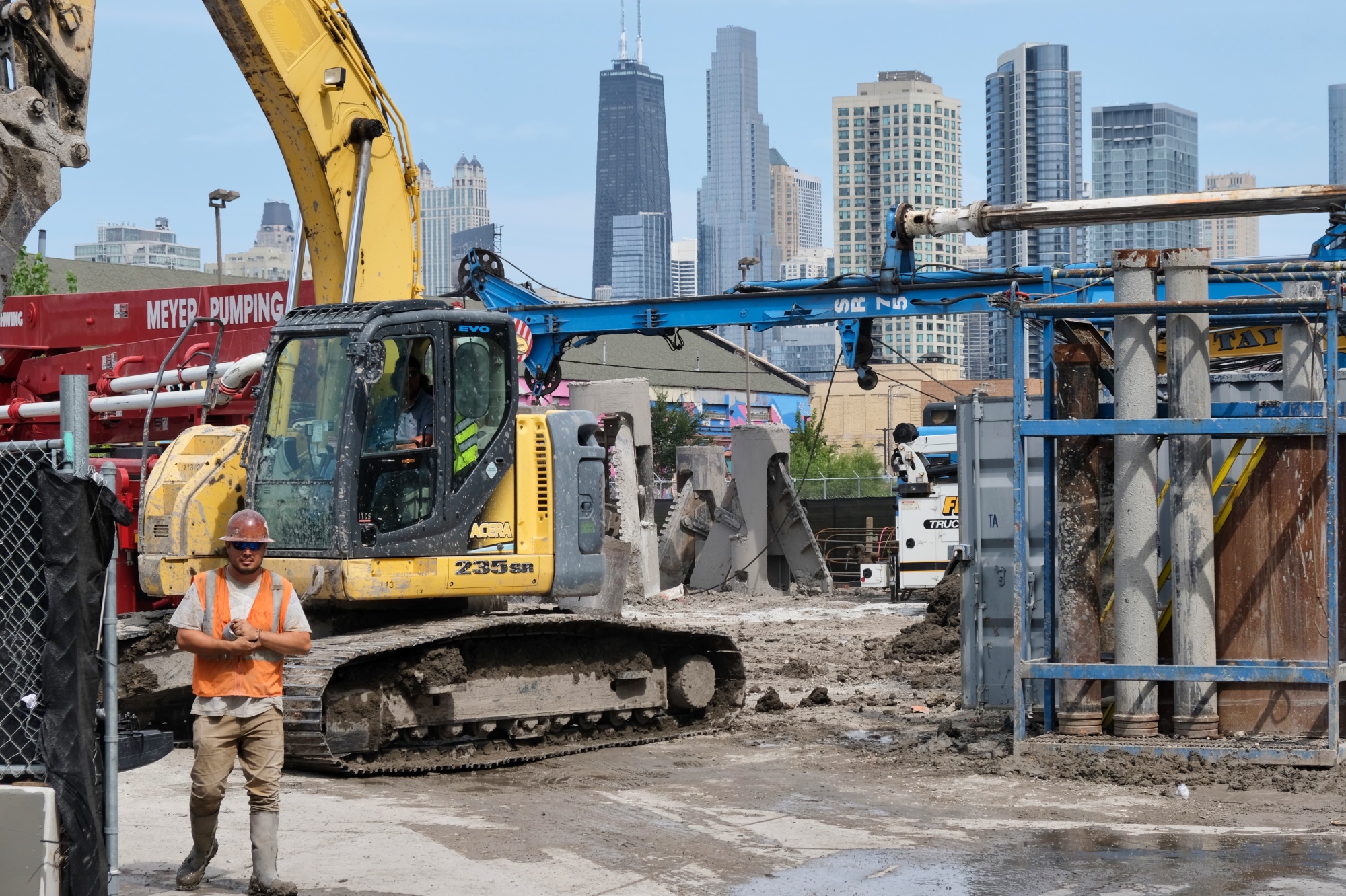
345 N Morgan Street. Photo by Jack Crawford
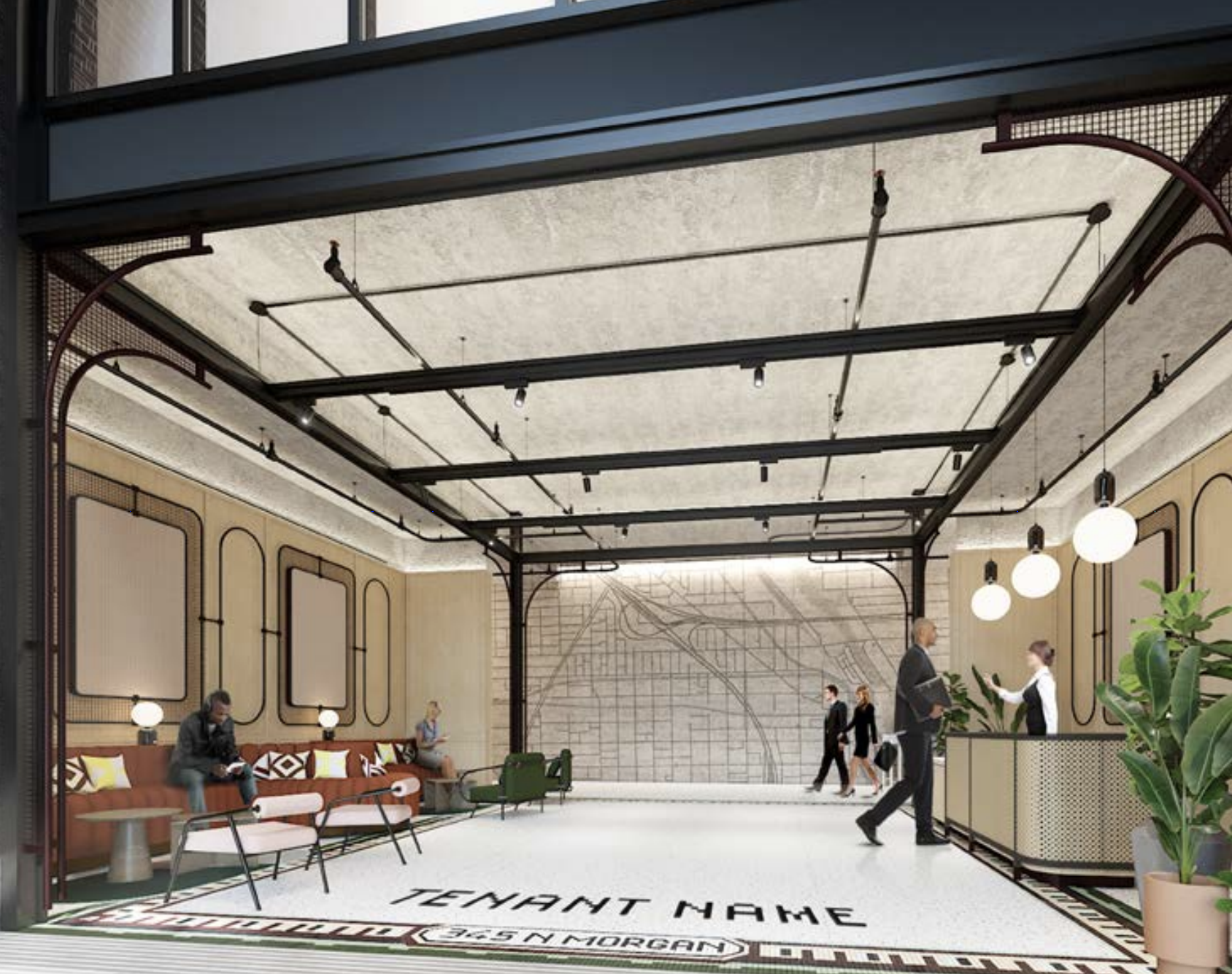
345 N Morgan Street lobby. Rendering by Eckenhoff Saunders Architects
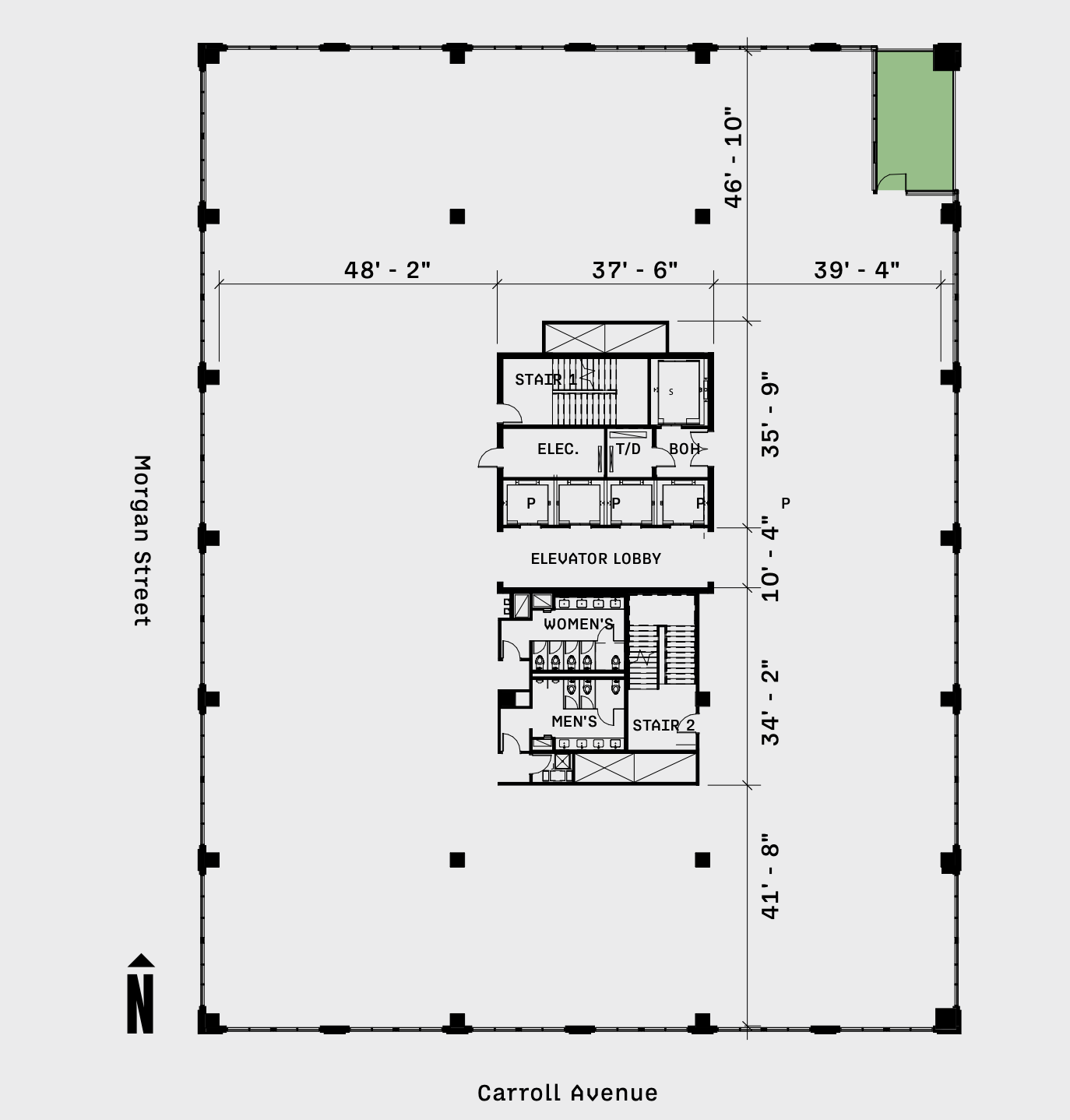
345 N Morgan Street typical office layout. Drawing via Sterling Bay
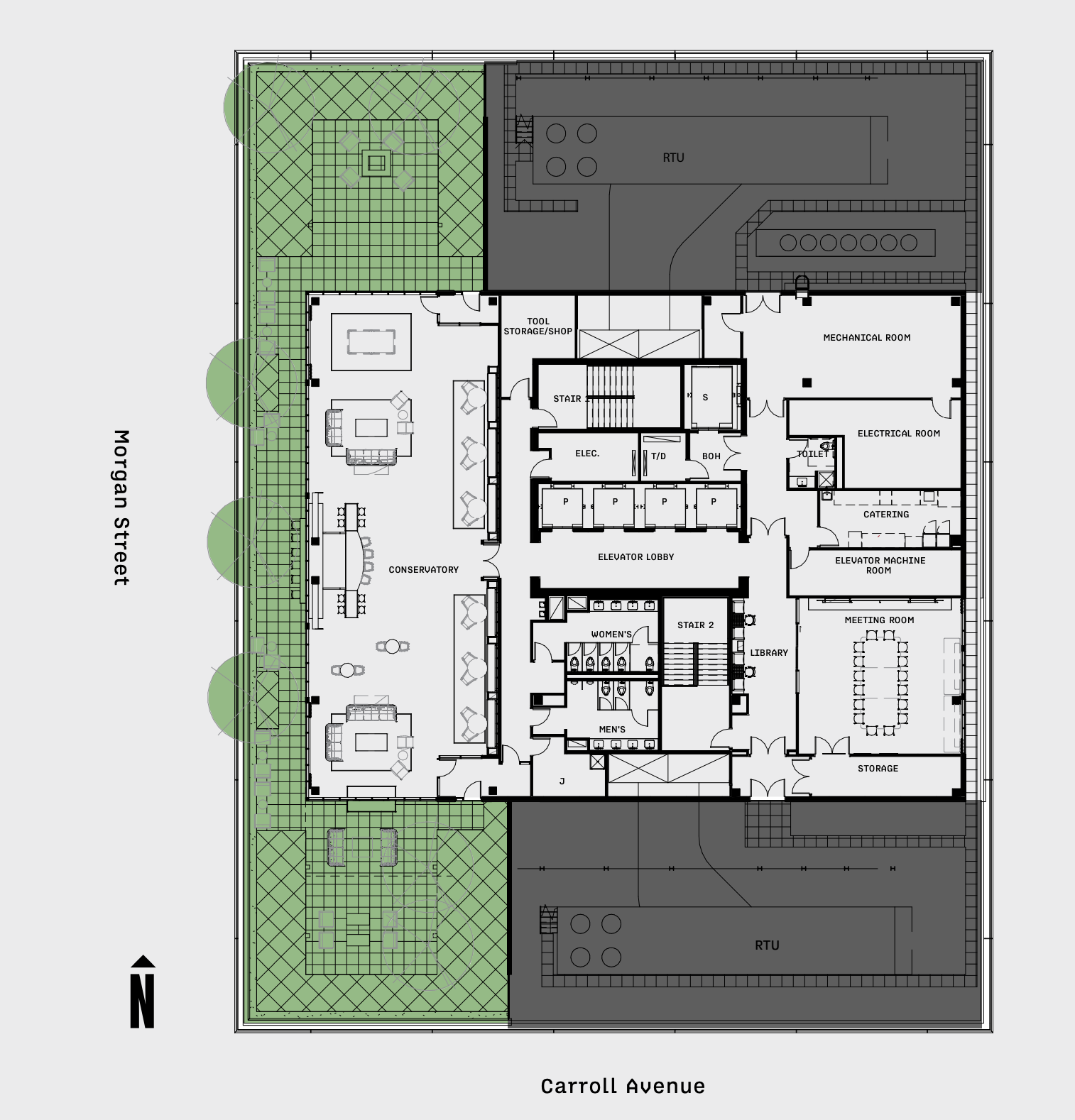
345 N Morgan Street amenity floor plan. Drawing via Sterling Bay
As far as transportation to and from the site, tenants will find 34 parking spaces within a second-level garage. The vicinity is also inundated with various public bus transit options, such as Route 65 at the Grand & Morgan stop via a five-minute walk north. Also nearby are buses for Route 8, with stops at Halsted & Fulton Mark via seven-minute walk southeast. For the CTA L, anyone looking to board Green or Pink Line trains have close access to Morgan station via a four-minute walk south. Blue Line trains can also be boarded at Grand station via a nine-minute walk northeast.
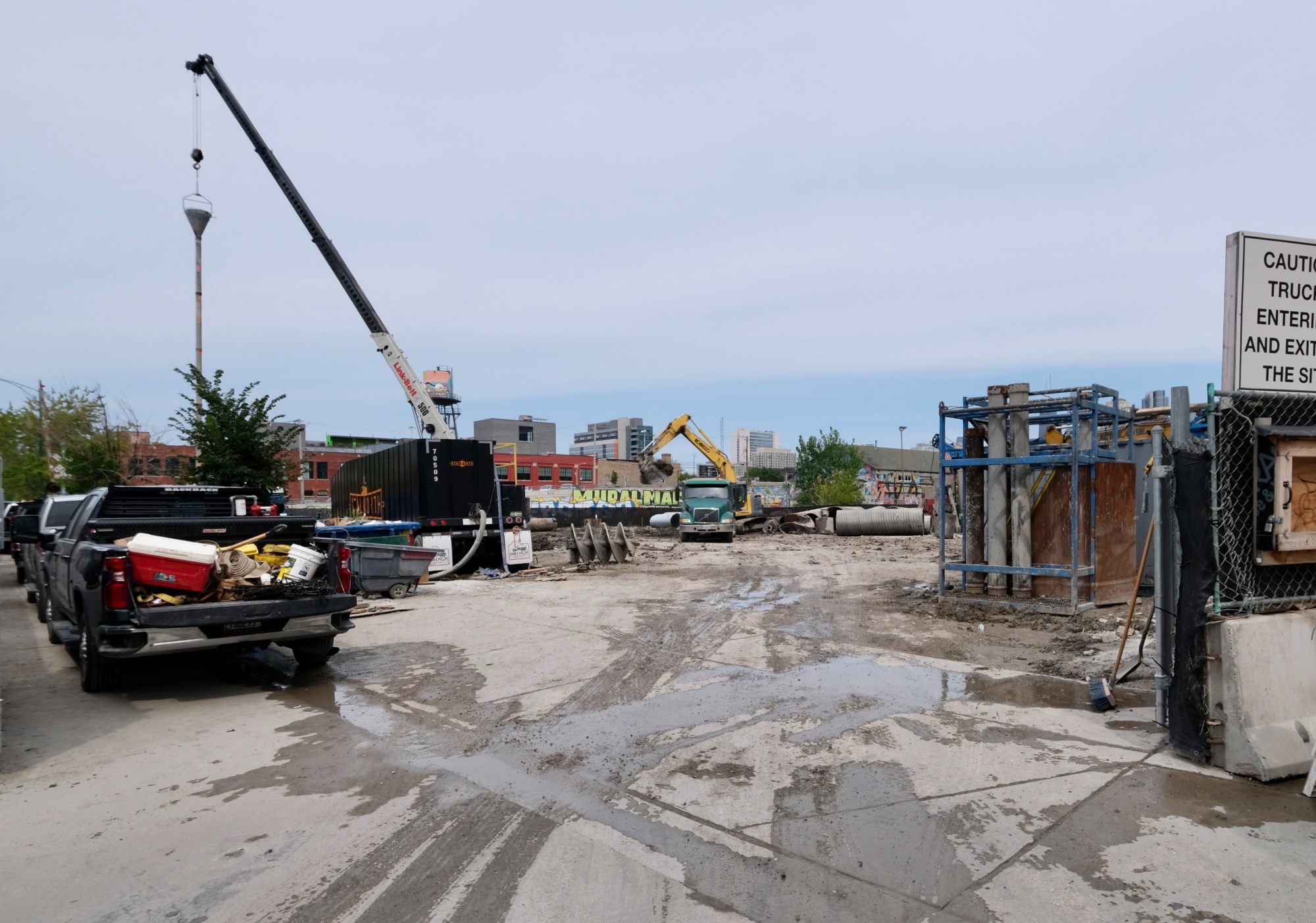
345 N Morgan Street. Photo by Jack Crawford
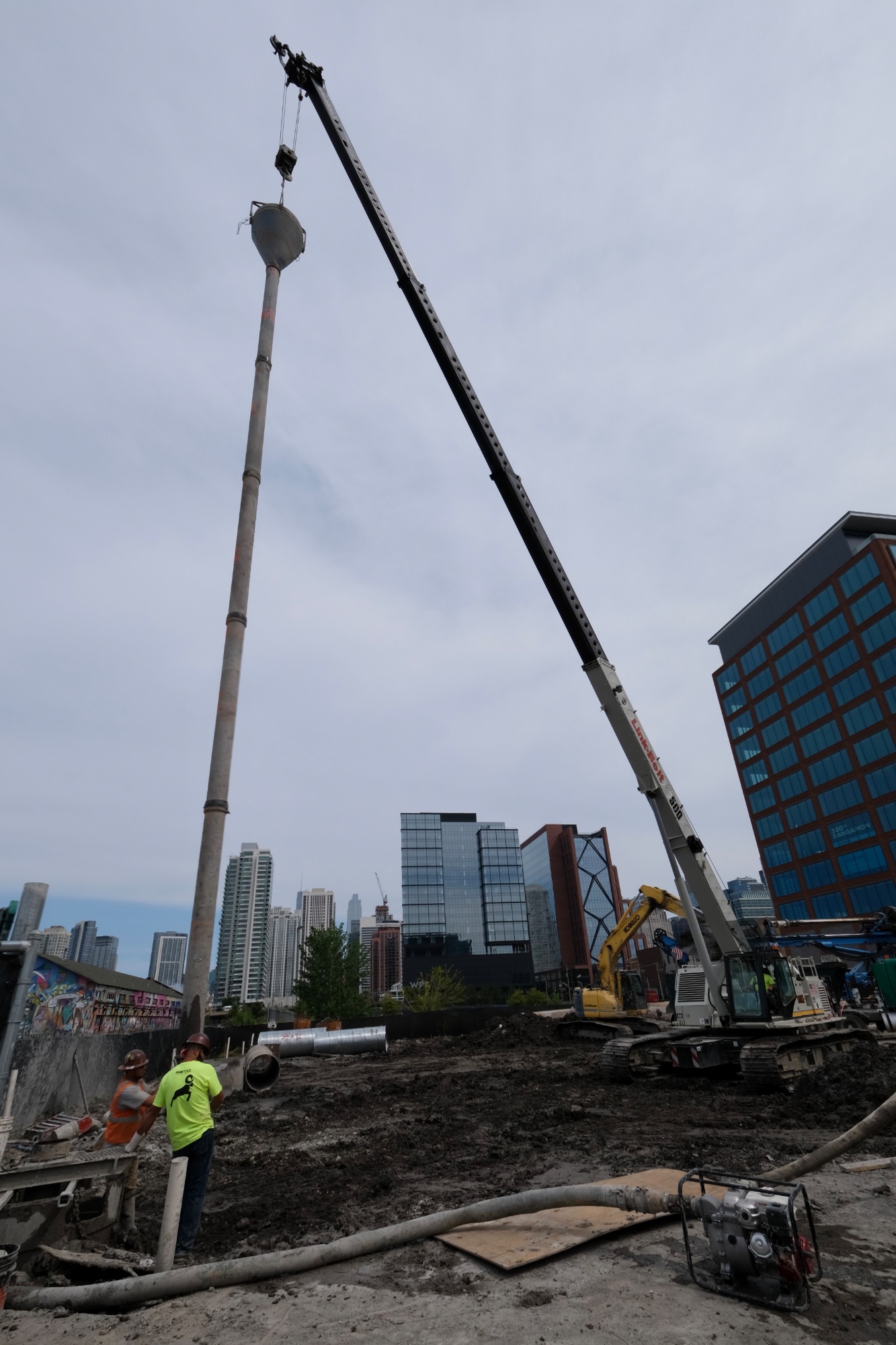
345 N Morgan Street. Photo by Jack Crawford
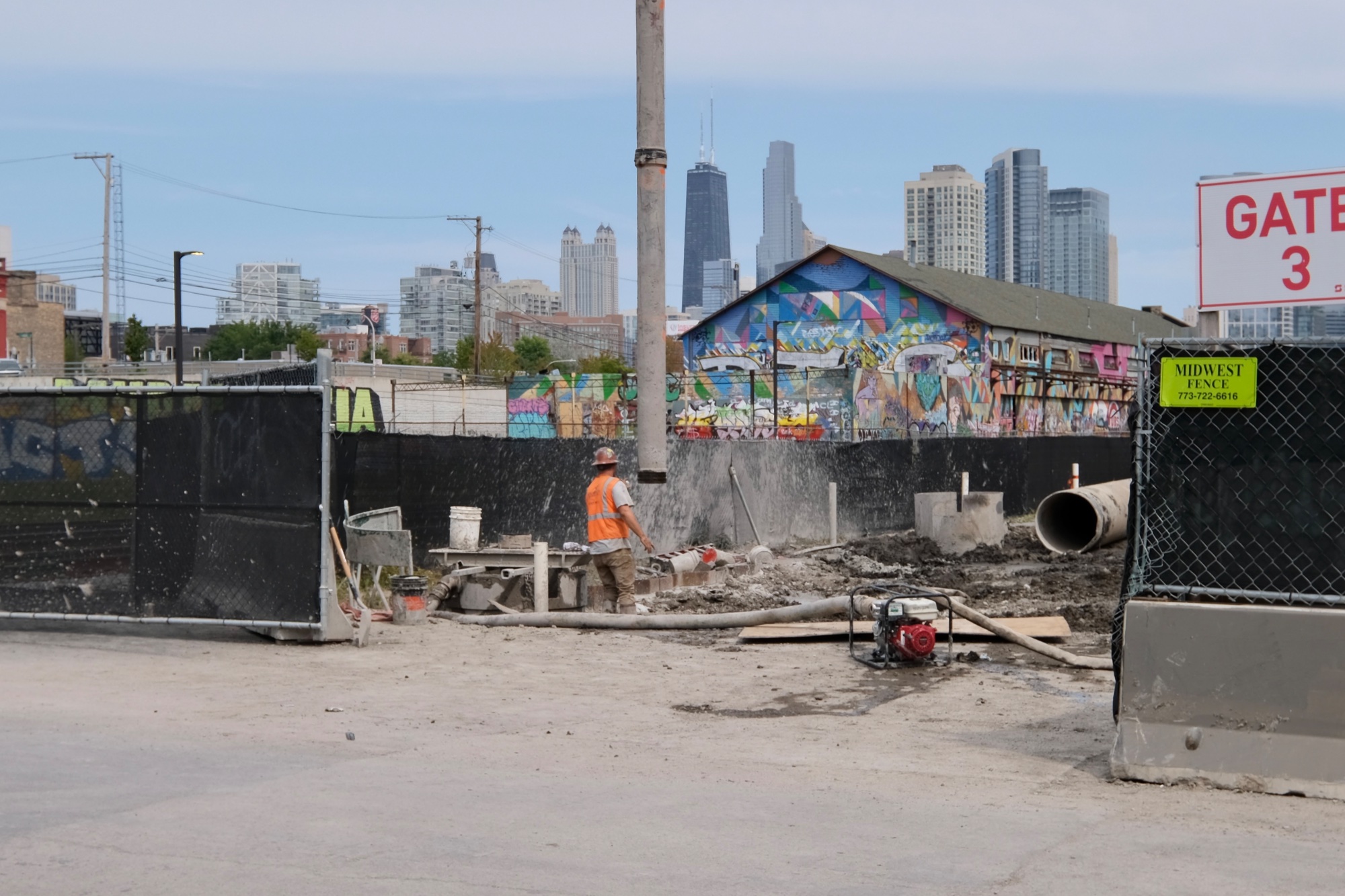
345 N Morgan Street. Photo by Jack Crawford
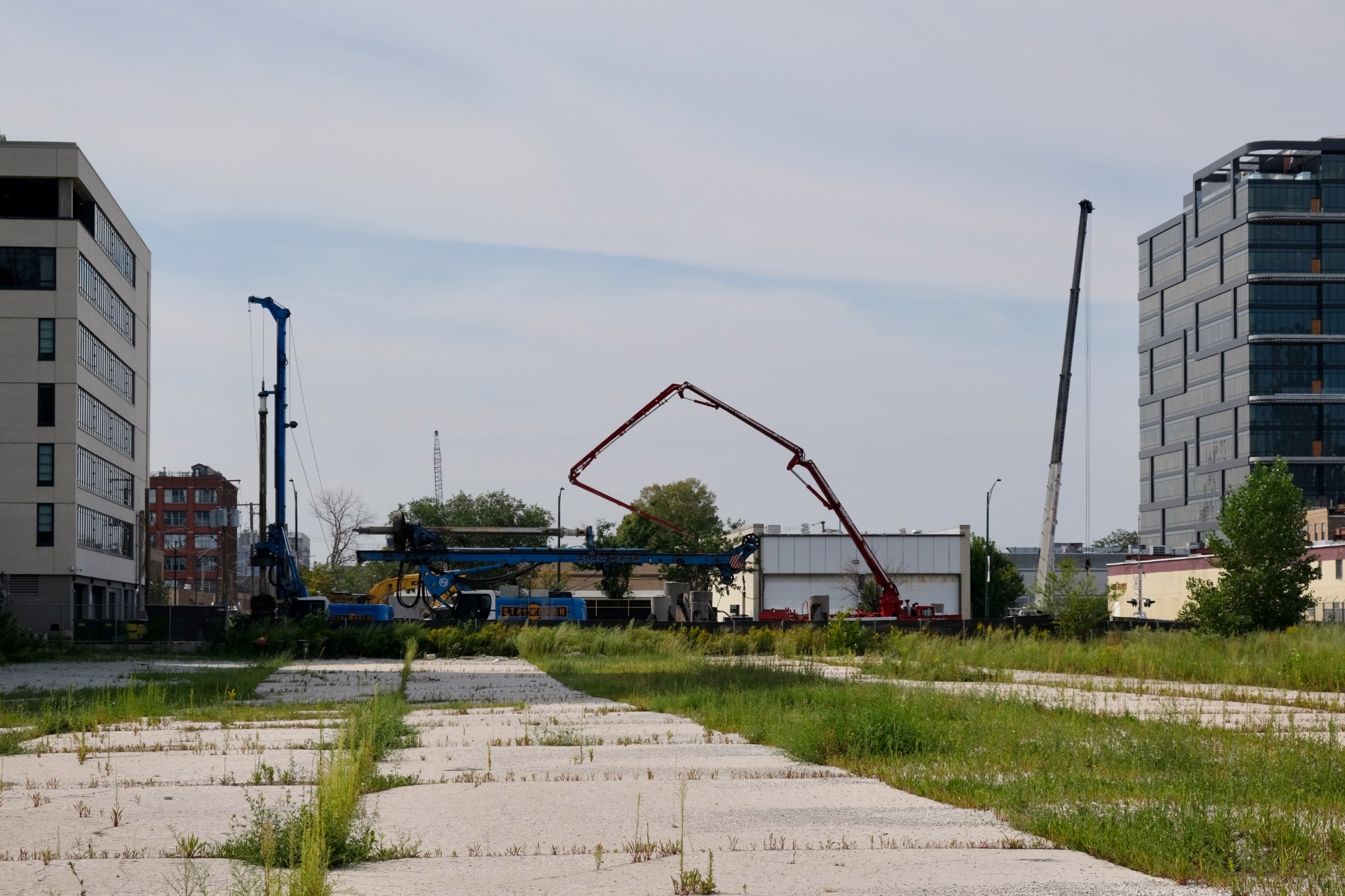
345 N Morgan Street. Photo by Jack Crawford
The $50 million development is being built by Skender alongside JLL Construction. Construction is expected to wrap up September of next year.
Subscribe to YIMBY’s daily e-mail
Follow YIMBYgram for real-time photo updates
Like YIMBY on Facebook
Follow YIMBY’s Twitter for the latest in YIMBYnews

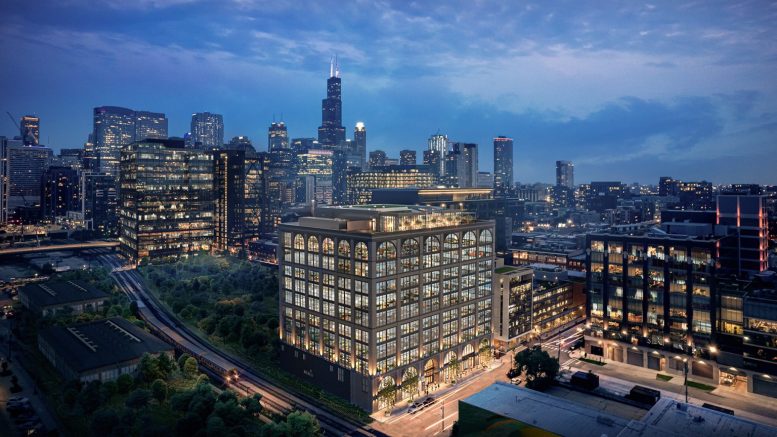
Be the first to comment on "Foundation Work Now in Full Swing at 345 N Morgan Street"