The Chicago Plan Commission has approved a mixed-use development located at 525 S Wabash Avenue in The Loop. The proposal is sited on a partial-block lot bound by E Congress Parkway, S Wabash Avenue, and E Harrison Street, and would replace an existing parking garage and parking lot. Eterra Plus LLC is in charge of the development.
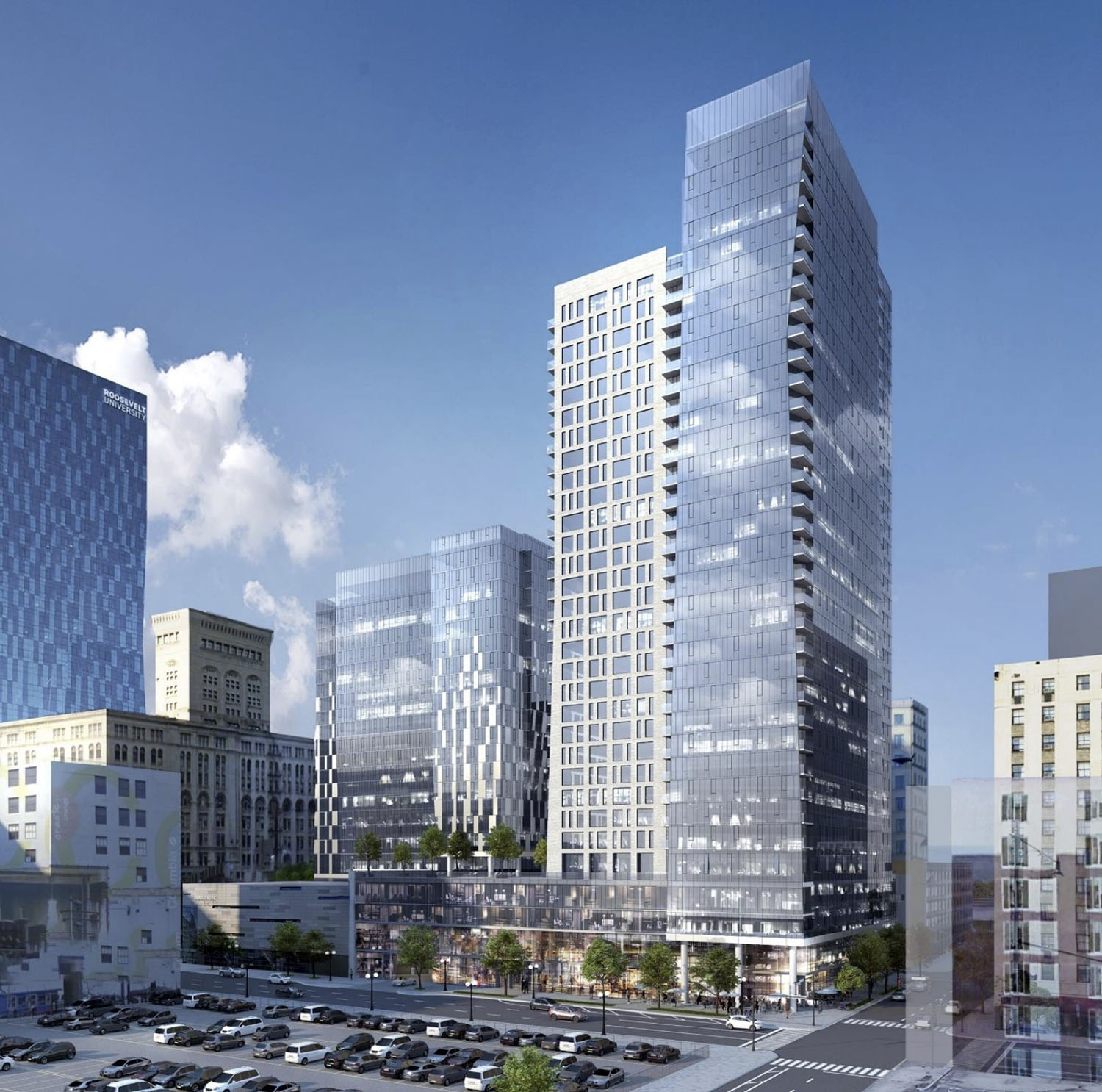
View of 525 S Wabash Avenue. Rendering by BKV Group
Designed by BKV Group, the development is a mixed-use, grocery-anchored retail, residential, and hotel project, with frontages on Wabash Avenue, Ida B. Wells Drive, and Harrison Street. The new project will produce two towers. The north building is 24 stories, rising 266 feet. It will hold a 405-key hotel component as well as residential units. The south building is a 36-story residential building rising 376 feet, holding residential apartments. Together, both towers will hold 777 rental units. Both buildings are connected by a retail, residential, and parking podium with 151 parking stalls and 770 bike parking spaces.
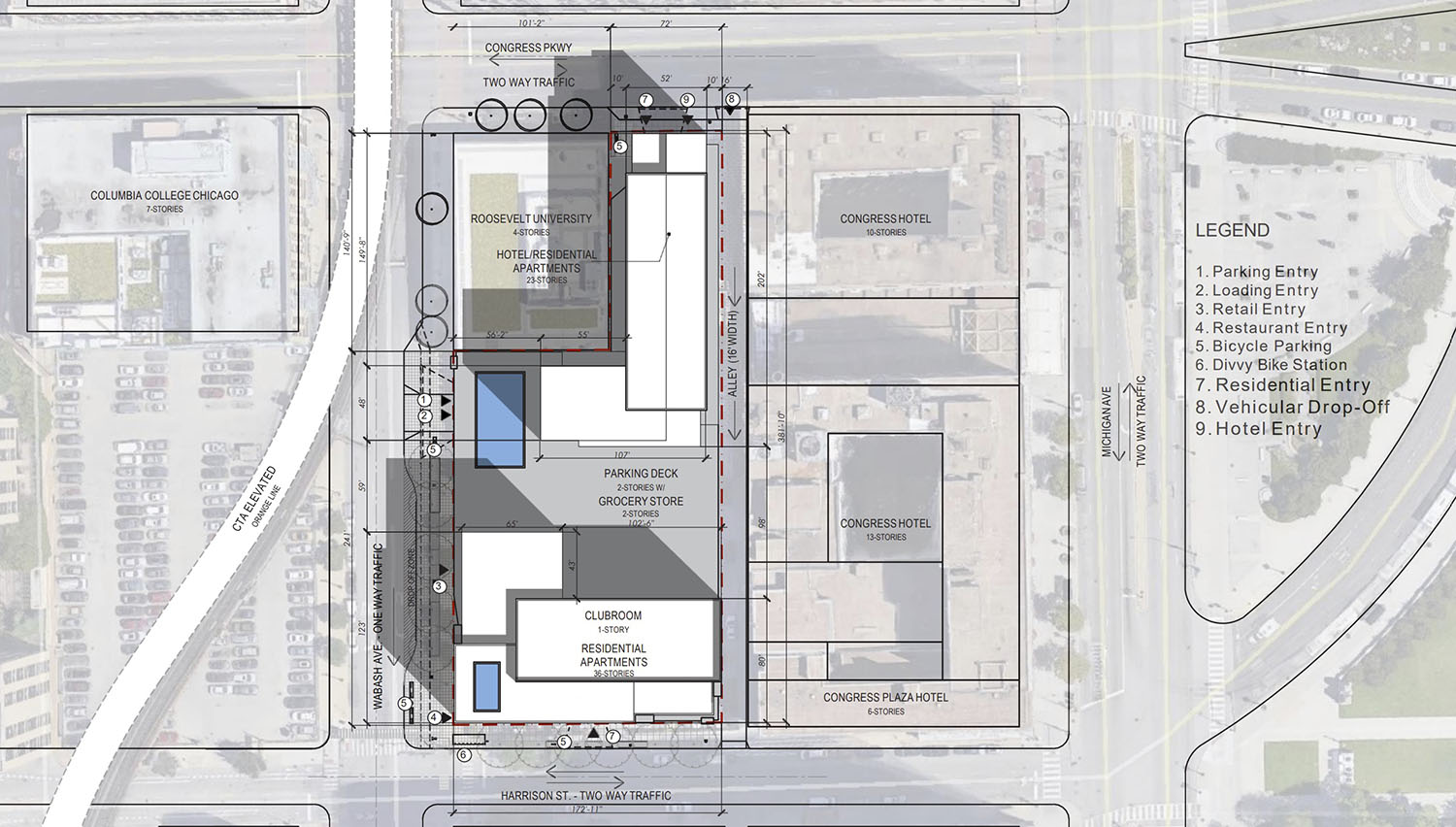
Site Plan for 525 S Wabash Avenue. Drawing by BKV Group
Conceptually, the building’s aesthetic takes on a prismatic form with the design reflecting a seamless integration with the existing context of architecture and massing in the area, while enhancing the pedestrian experience on Wabash Avenue. The activation of the streetscape and inclusion of public amenities such as outdoor space, bicycle amenities, grocery-anchored retail space, and residential liner units screening parking will all benefit the neighborhood. Finally, the podium relates well to the height of the existing Goodman Center Building on the corner of Ida B. Wells and Wabash, while the height of the towers serves as a transition between the taller buildings to the north down to the lower scale of the Blackstone Hotel to the south.
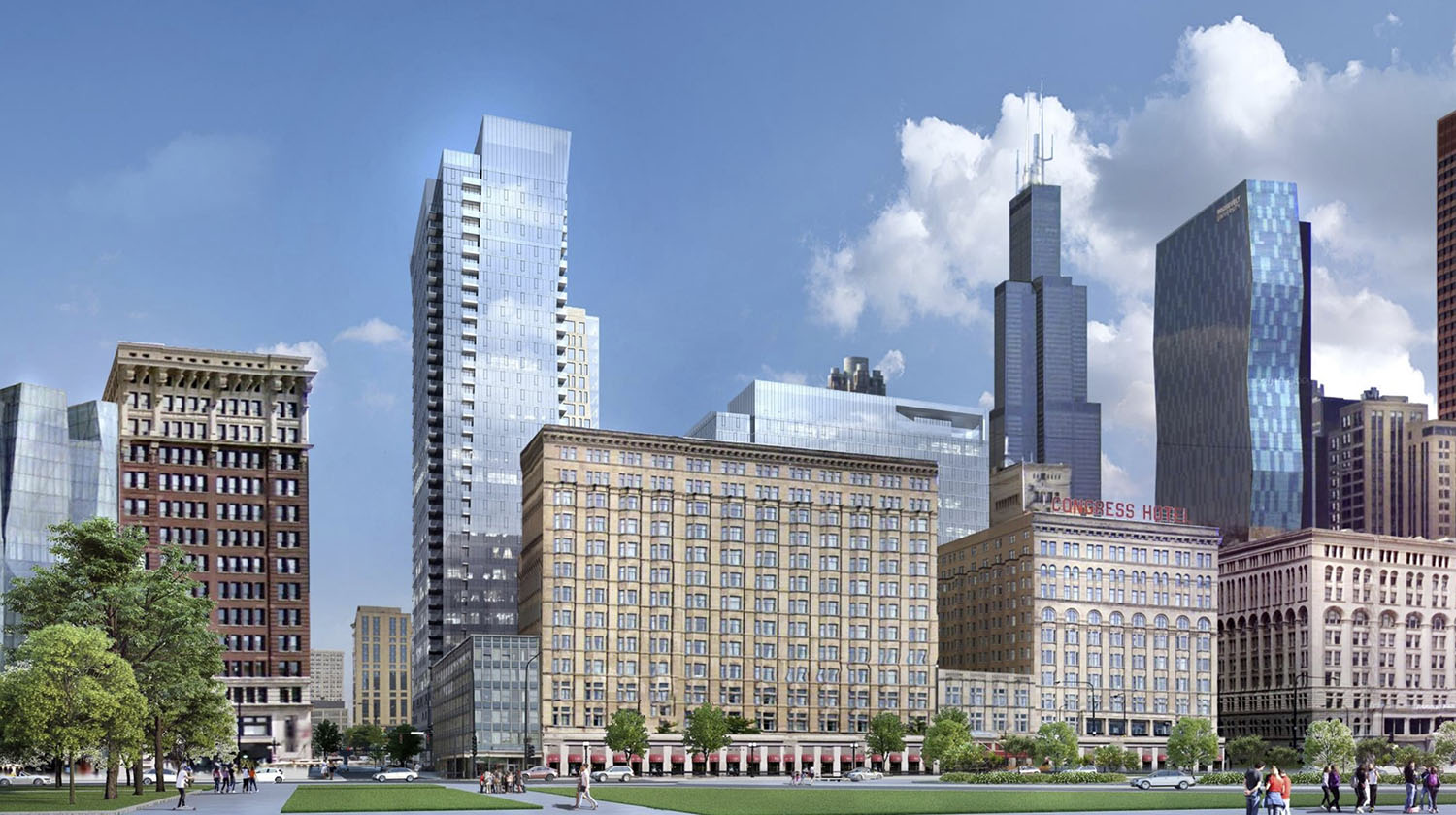
View of 525 S Wabash Avenue. Rendering by BKV Group
Residents of the northern tower and hotel guests will enter the building off of E Ida B Wells Drive through separate lobbies. As part of the hotel experience, a restaurant is located on the second floor with an outdoor terrace facing E Ida B Wells Drive. Residents of the southern edifice will enter through a residential lobby accessed off of E Harrison Street. Loading access will be through the alley or a mid-block access drive that bisects the project site. Drop-off and pick-up zones will be located in front of the residential lobbies.
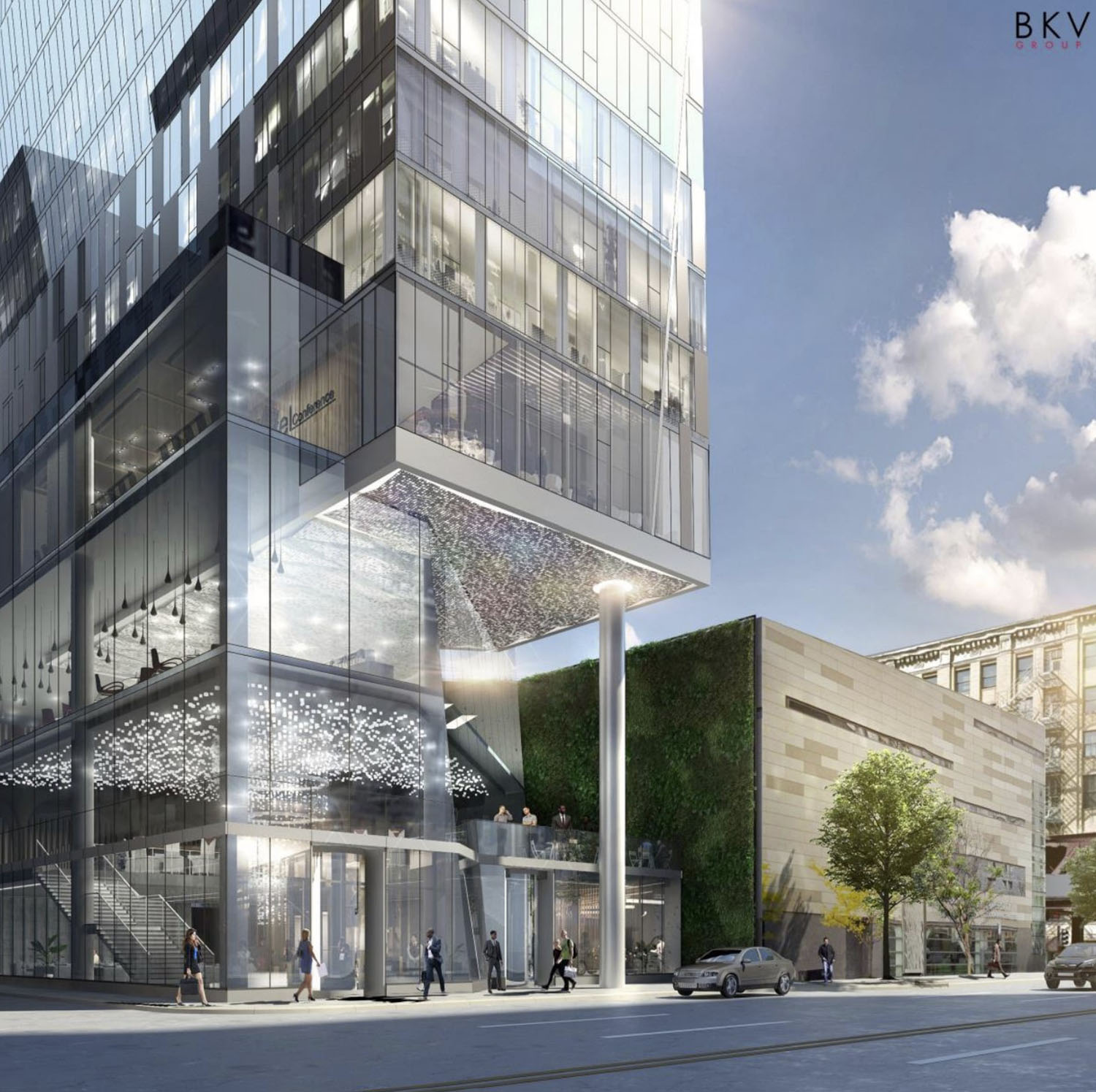
View of 525 S Wabash Avenue. Rendering by BKV Group
The podium will consist of two floors of retail and back of house space on the ground floor, with a café planned for the corner of S Wabash Avenue and E Harrison Street. Two levels of parking will be screened with residential liner units along S Wabash Avenue, and the podium will be topped with an amenity level and outdoor amenity deck on the fifth floor. Units will begin on the sixth floor of each building and select apartments will have outdoor balconies.
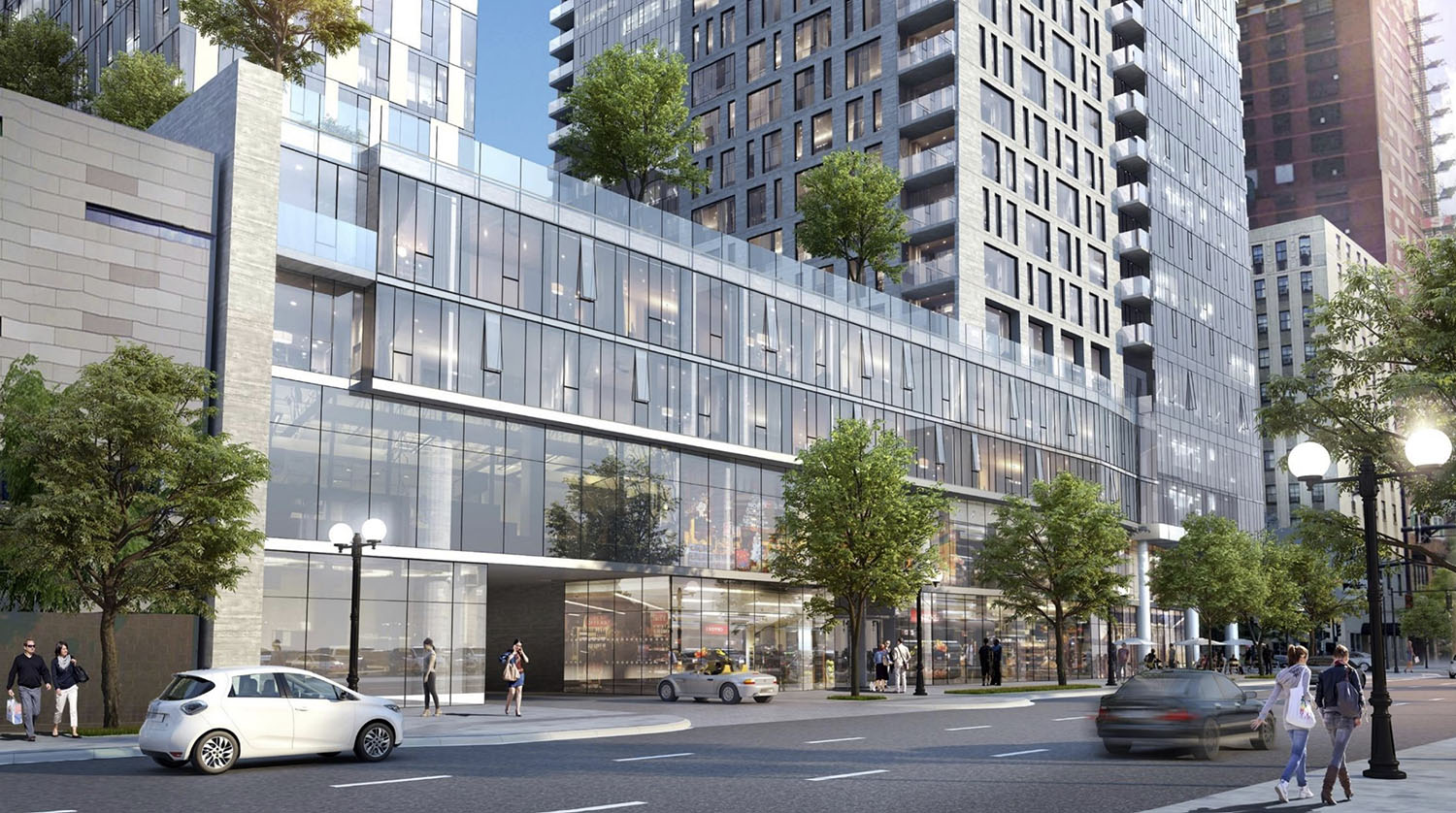
View of 525 S Wabash Avenue. Rendering by BKV Group
The development will meet sustainability requirements by receiving a Green Globes 2-Globes certification, installing green roofs, providing electric vehicle charging stations, and ensuring the diversion of 80 percent of construction waste. The project will have 78 affordable units located on site to meet the affordable housing requirements, The affordable unit mix will consist of 39 studios, 26 one-bedrooms, six two-bedrooms, and seven three-bedroom units.
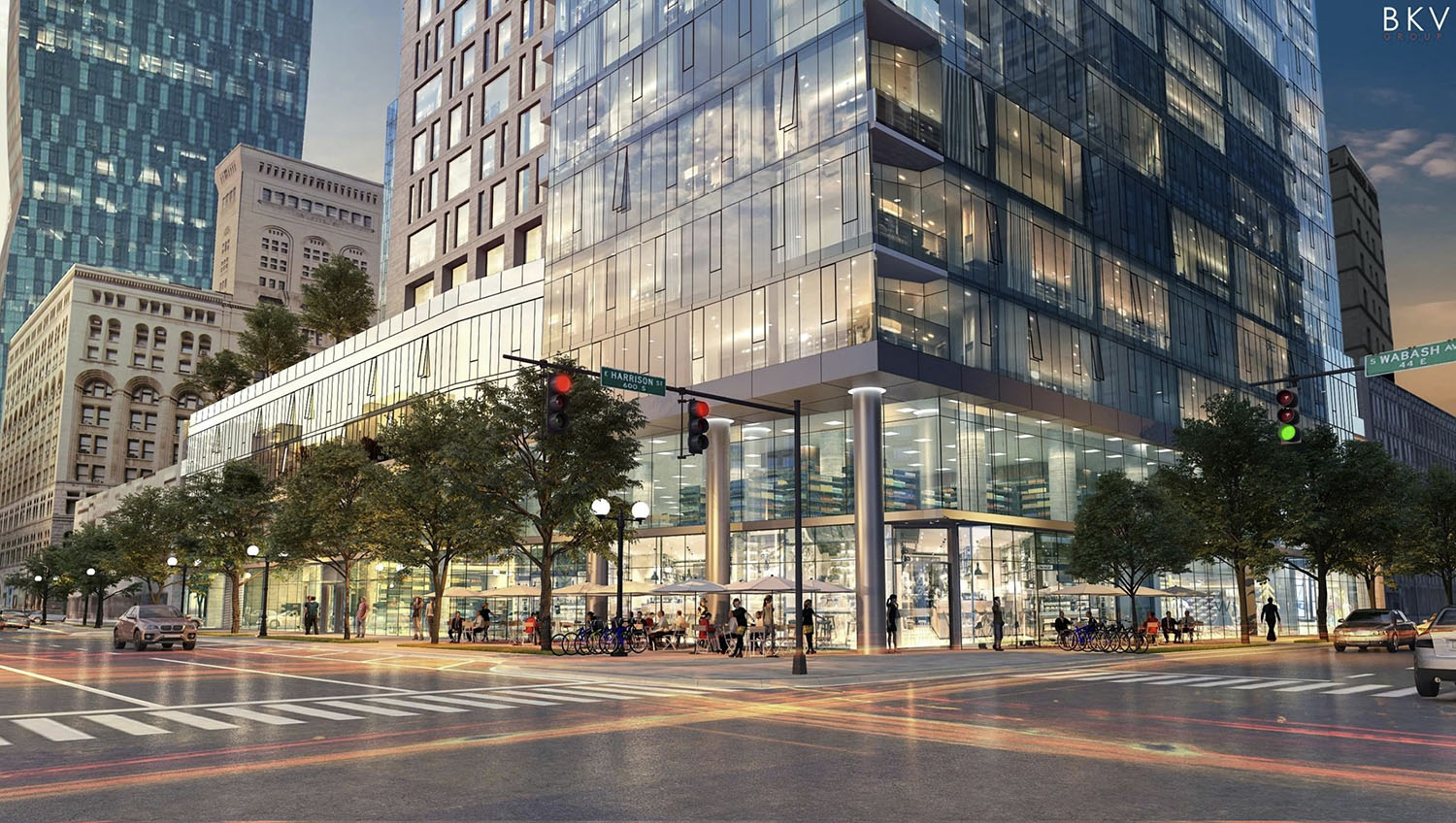
View of 525 S Wabash Avenue. Rendering by BKV Group
CTA access near the site is extensive. The Harrison CTA L station, serviced by the Red Line, is within a three-minute walk from the site. The Harold Washington Library – State & Van Buren CTA L station, serviced by the Brown, Orange, Pink, and Purple Lines, can be reached via a six-minute walk. The Jackson CTA L station, serviced by the Blue Line, is an eight-minute walk. For Green Line access, the Adams/Wabash CTA L station is within a seven-minute walk from the site. The 2, 29, 146, and 148 CTA bus routes, accessed at the State and Harrison stop, can be reached within a three-minute walk. The 147 CTA bus route can be reached at the northern edge of the site at the Congress and Wabash stop.
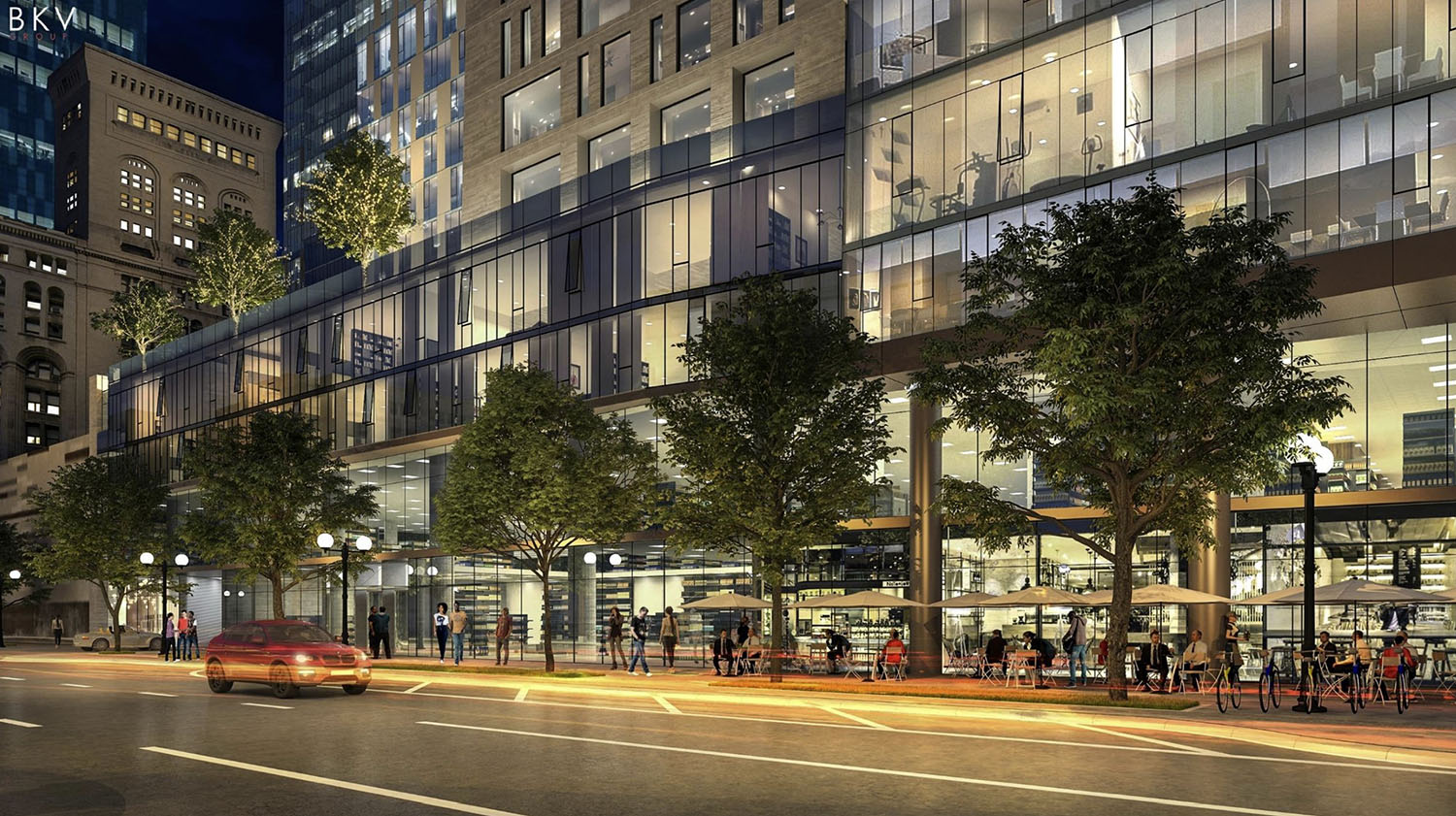
View of 525 S Wabash Avenue. Rendering by BKV Group
The site is currently zoned DX-12. The developer is not seeking a zoning change, but will be paying a $3.65 million payment into the Neighborhood Opportunity Fund to receive an Floor Area Ratio bonus. The $350 million project will now require zoning and Chicago City Council approvals. Once those are secured, the development can move forward with demolition, permitting, and construction.
Subscribe to YIMBY’s daily e-mail
Follow YIMBYgram for real-time photo updates
Like YIMBY on Facebook
Follow YIMBY’s Twitter for the latest in YIMBYnews

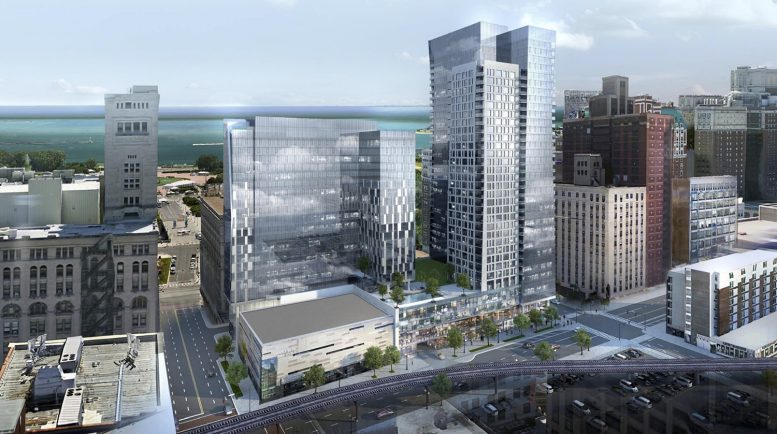
There have been several blue glassy skyscrapers proposed however having too much of one design element can start making the streetscapes look redundant. Hopefully we will see some post modernist masonry design to help offset the barrage of blue glassy exteriors.
This development will really help activate that stretch of Wabash after hours.
That parking ramp across from the Auditorium has been hurting my eyeballs for as long as I can remember – what an improvement!