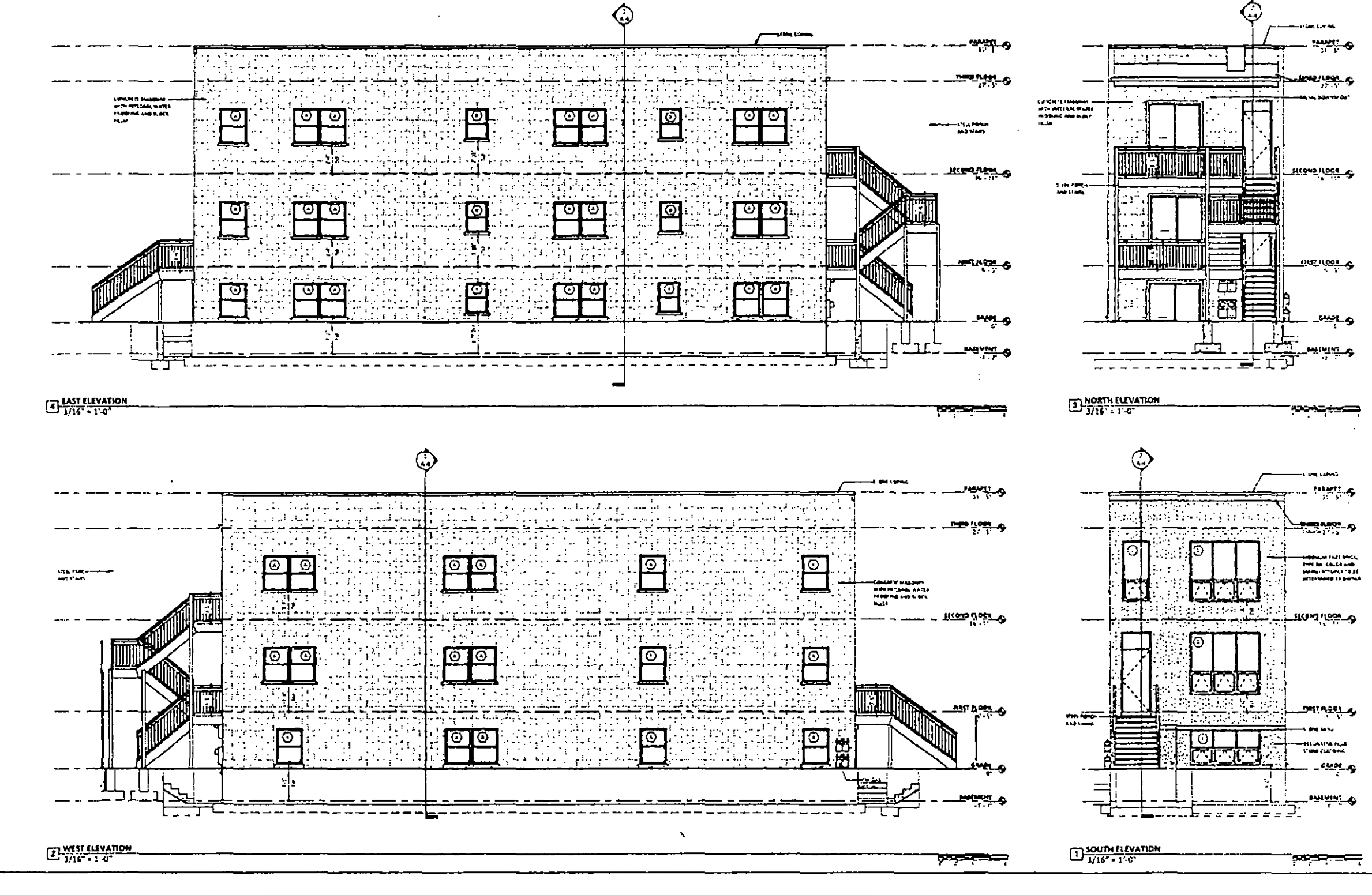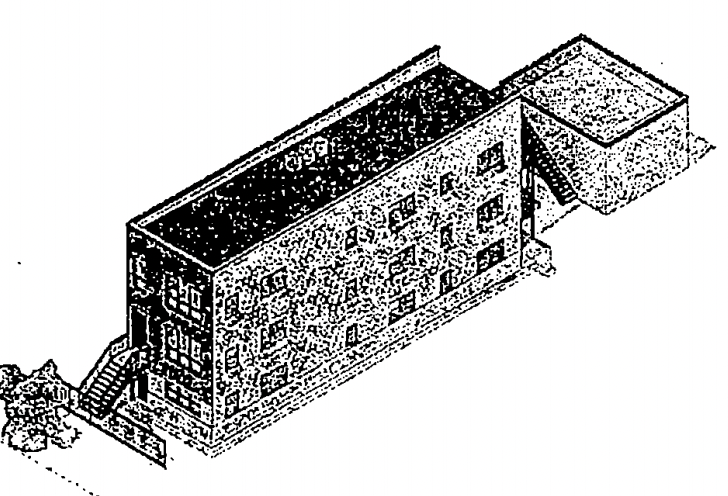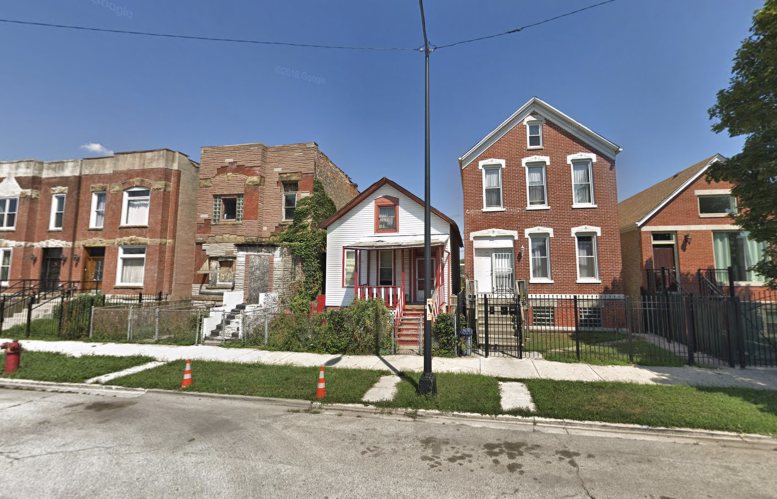Permits were recently issued for a new two-story multi-family residential building at East Garfield Park‘s 2636 W Adams Street. Owner Cornel Korda plans for three total units, along with an accessory three-car garage.
The previously occupying one-story frame residential building received demolition permits last September to make way for the new structure. This past February, the Committee on Zoning, Landmarks, and Building Standards approved an ordinance to convert the property from M1-2 Limited Manufacturing/Business Park District to B2-3 Neighborhood Mixed-Use District.

2636 W Jackson Street. Drawing by Thomas Montgomery

2636 W Jackson Street. Drawing by Thomas Montgomery
Chicago-based Thomas Montgomery is the listed architect of record. Available drawings show a masonry facade with decorative cornice elements along its front and a rear porch and staircase along the rear. These drawings also depict a basement level that rises partially above grade.
The parcel is located a three-minute walk from the intersection of Jackson & Washtenaw, with available service for Route 126. Future residents will also find access for Route 94 at the intersections of California & Jackson and California & Wilcox, each available via a five-minute walk.
Closest CTA L transit can be found via a 10-minute walk southeast to Western station, with service for the Blue Line. Meanwhile, Green Line service can be found at California station, a 12-minute walk northwest.
APG Construction Company of Illinois is serving as general contractor for the $500,000 build. A full completion timeline is not yet known.
Subscribe to YIMBY’s daily e-mail
Follow YIMBYgram for real-time photo updates
Like YIMBY on Facebook
Follow YIMBY’s Twitter for the latest in YIMBYnews


Be the first to comment on "Permits Issued for 2636 W Adams Street in East Garfield Park"