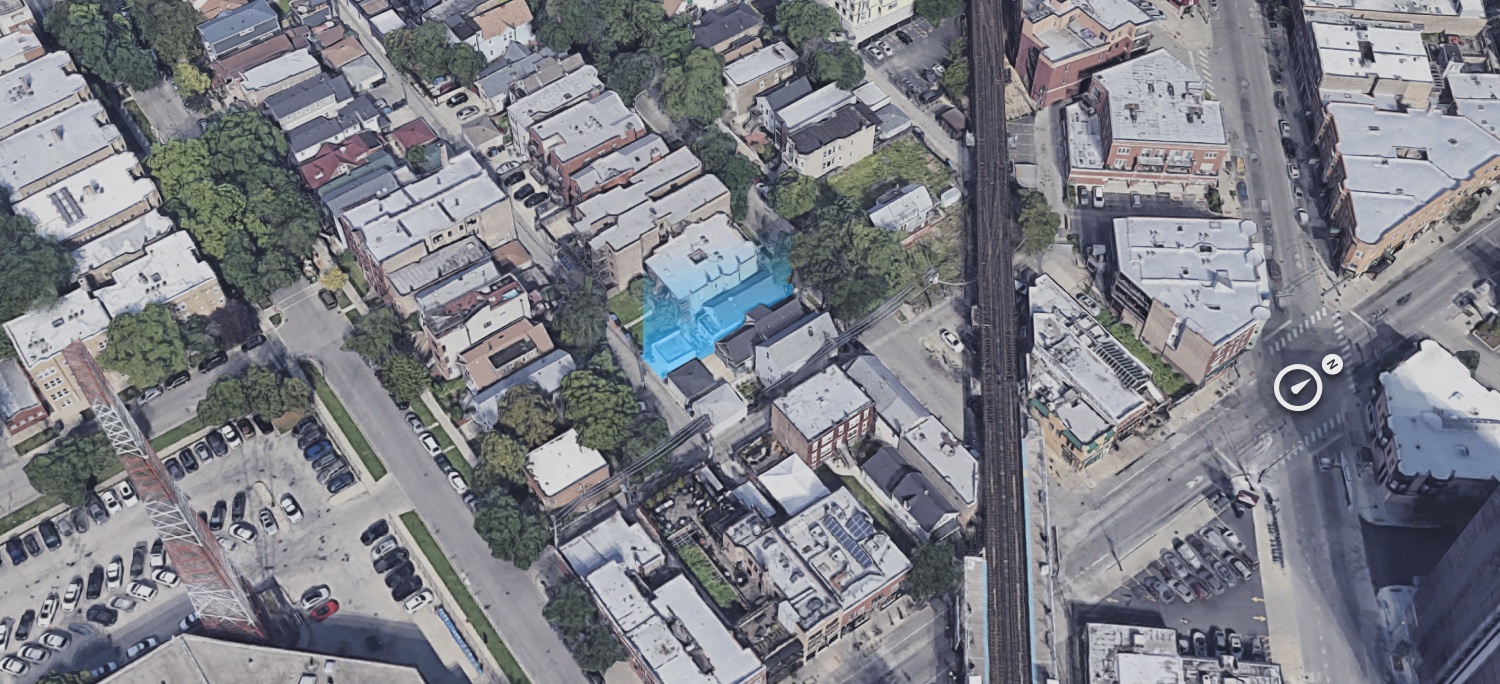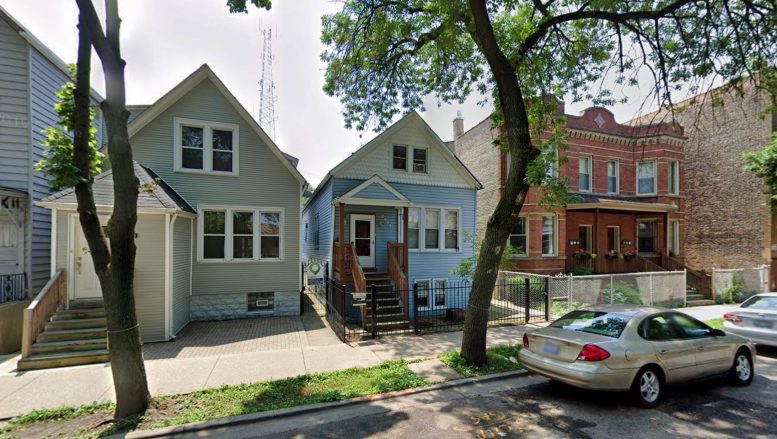Construction permits have been filed for a new residential building situated at 2821 W Lyndale Street in Logan Square. Developed by Urban Edge Group LLC, the three-story development will house two total units, and will be topped by a rooftop deck and stair enclosure. There will also be rear decks along the first and second floors, as well as rear stairs from the first to third floors. As for parking, there will be a detached two-car garage with its own rooftop deck. The construction is set to replace a two-story frame residence.

2821 W Lyndale Street. Photo by Jack Crawford
John Hanna of Hanna Architects is the architect of record. No drawings or renderings have yet been revealed.
Residents will find bus service for Routes 56 and 94, located at the near-adjacent intersection of California & Milwaukee. Just south of this intersection is California station, with trains available for the Blue Line. Further bus access can also be found via a five-minute walk north to Fullerton & California.
Park spaces within a five-minute walk include Palmer Square Park to the southwest and Haas Park to the northwest. Various retail and dining points of interest also span both northwest and southeast along Milwaukee Avenue.
Urban Edge Group is also serving as the general contractor for the $560,500 project. Demolition permits for the existing frame structure have been filed but not yet issued, and a full construction timeline has not been indicated.
Subscribe to YIMBY’s daily e-mail
Follow YIMBYgram for real-time photo updates
Like YIMBY on Facebook
Follow YIMBY’s Twitter for the latest in YIMBYnews


Be the first to comment on "Permits Issued for 2821 W Lyndale Street in Logan Square"