Renderings have been revealed for a proposed mixed-use development at 1948 N Halsted Street in Ranch Triangle. Fronting N Halsted Street, the project site is located midblock south of W Armitage Avenue. The site is currently occupied by a single-story building holding the Manhandler Saloon. Mike Krueger is the developer behind the proposal.
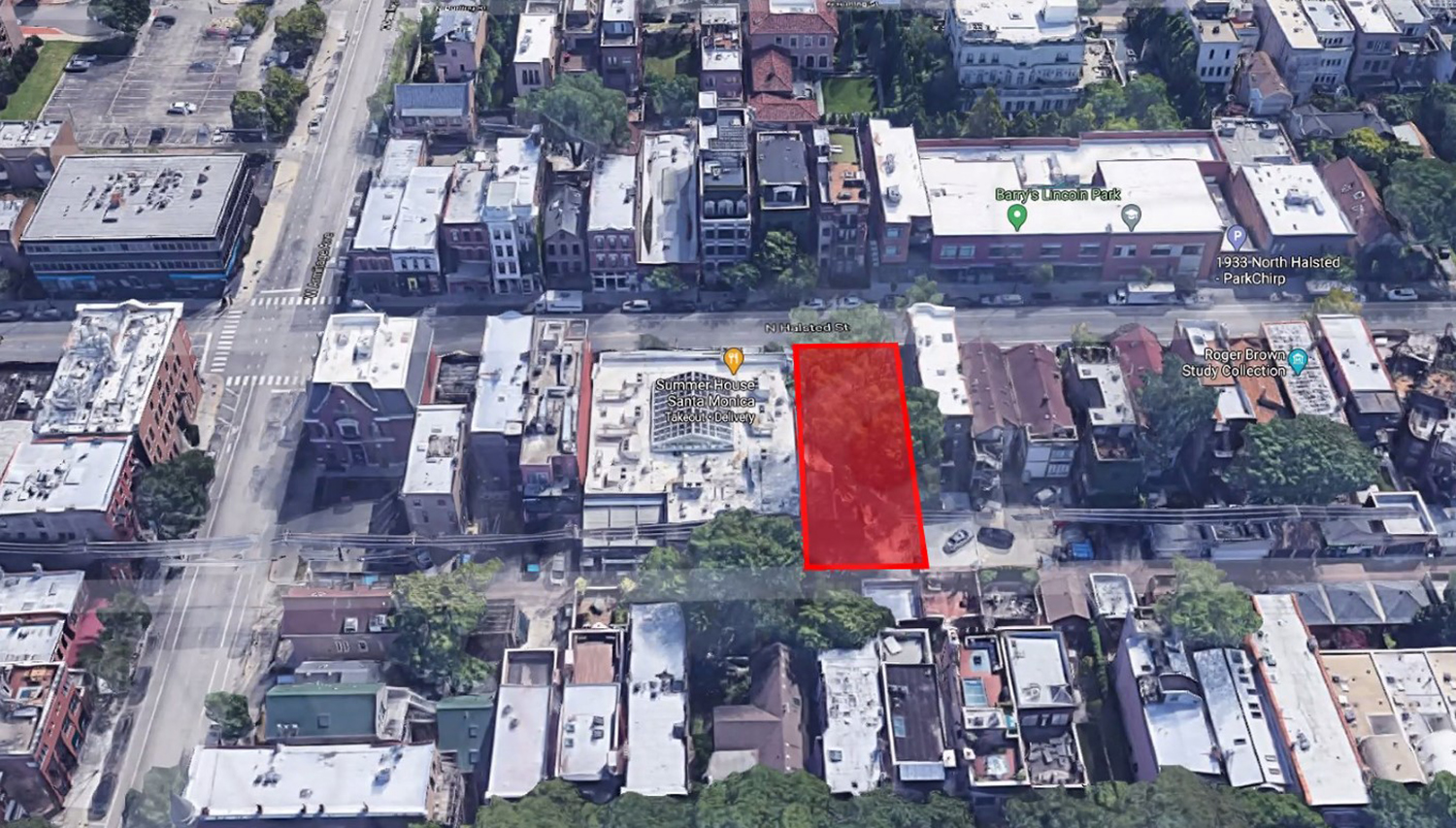
Site of 1948 N Halsted Street. Image by SPACE Architects + Planners
Designed by SPACE Architects + Planners, the new construction will consist of a three-story mixed-use building. Rising 38 feet, the structure is expected to hold 4,000 square feet of retail space on the ground floor, with three residences on the two floors above. The unit mix will consist of two two-bedrooms and one three-bedroom apartment. Three parking spaces will be provided at the rear of the site accessed from the alley.

View of 1948 N Halsted Street. Rendering by SPACE Architects + Planners
The design uses a traditional approach to respond to the neighborhood context. The exterior will be clad in red brick masonry, with slender, tall windows expressed as punched openings. Stone detailing will be used in the lintels and coping. Two balconies facing N Halsted Street will be framed with brick to create more of a punched opening feel for the balconies. Ornamental iron railing will be used. Black steel will be used for the storefront along the street.
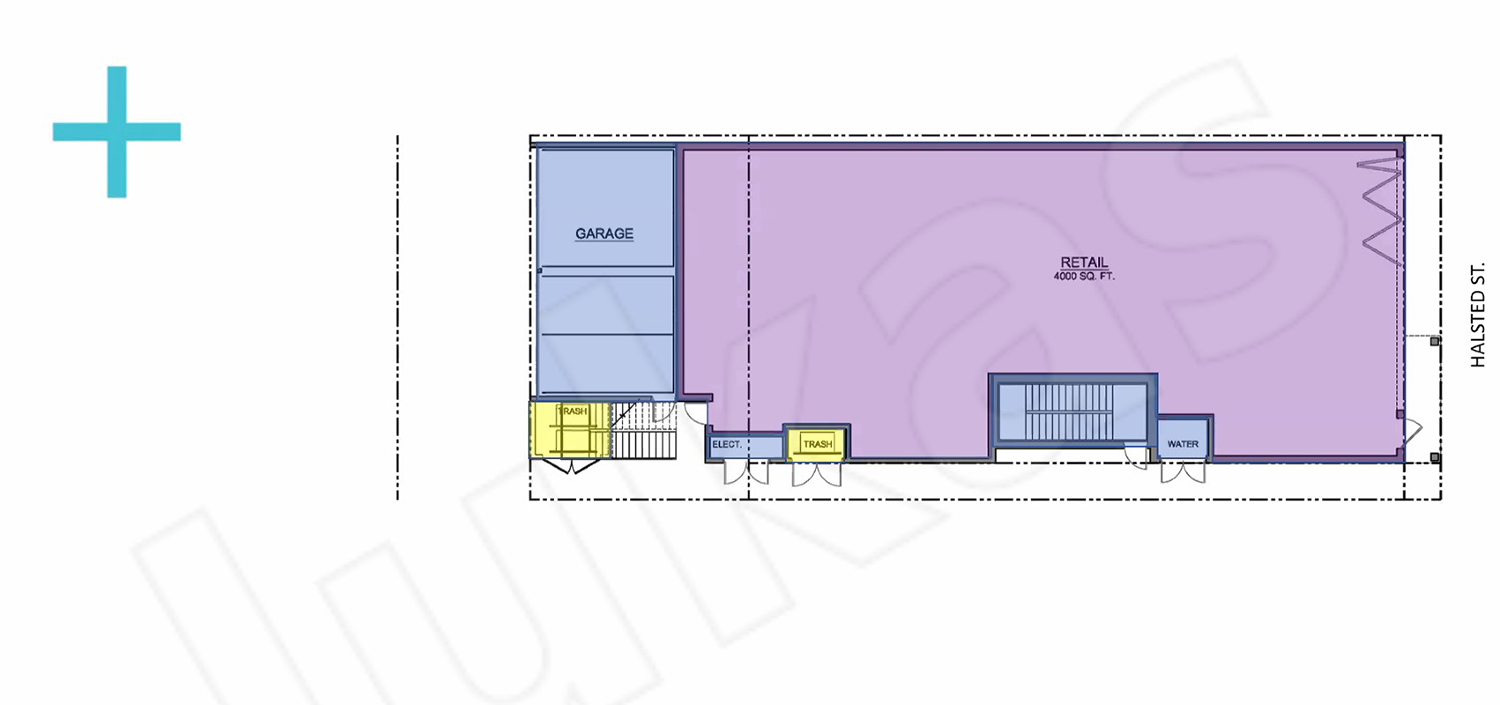
Ground Floor Plan for 1948 N Halsted Street. Drawing by SPACE Architects + Planners
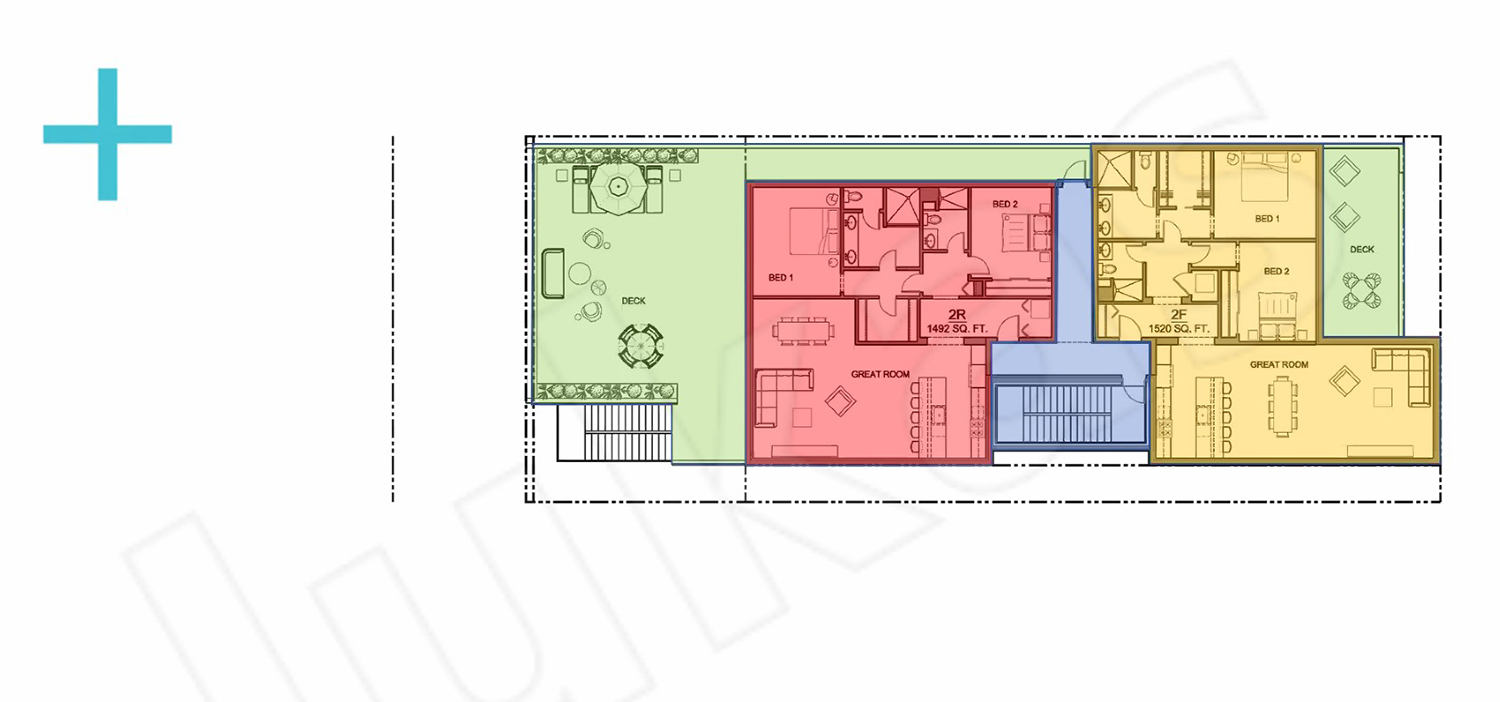
Second Floor Plan for 1948 N Halsted Street. Drawing by SPACE Architects + Planners
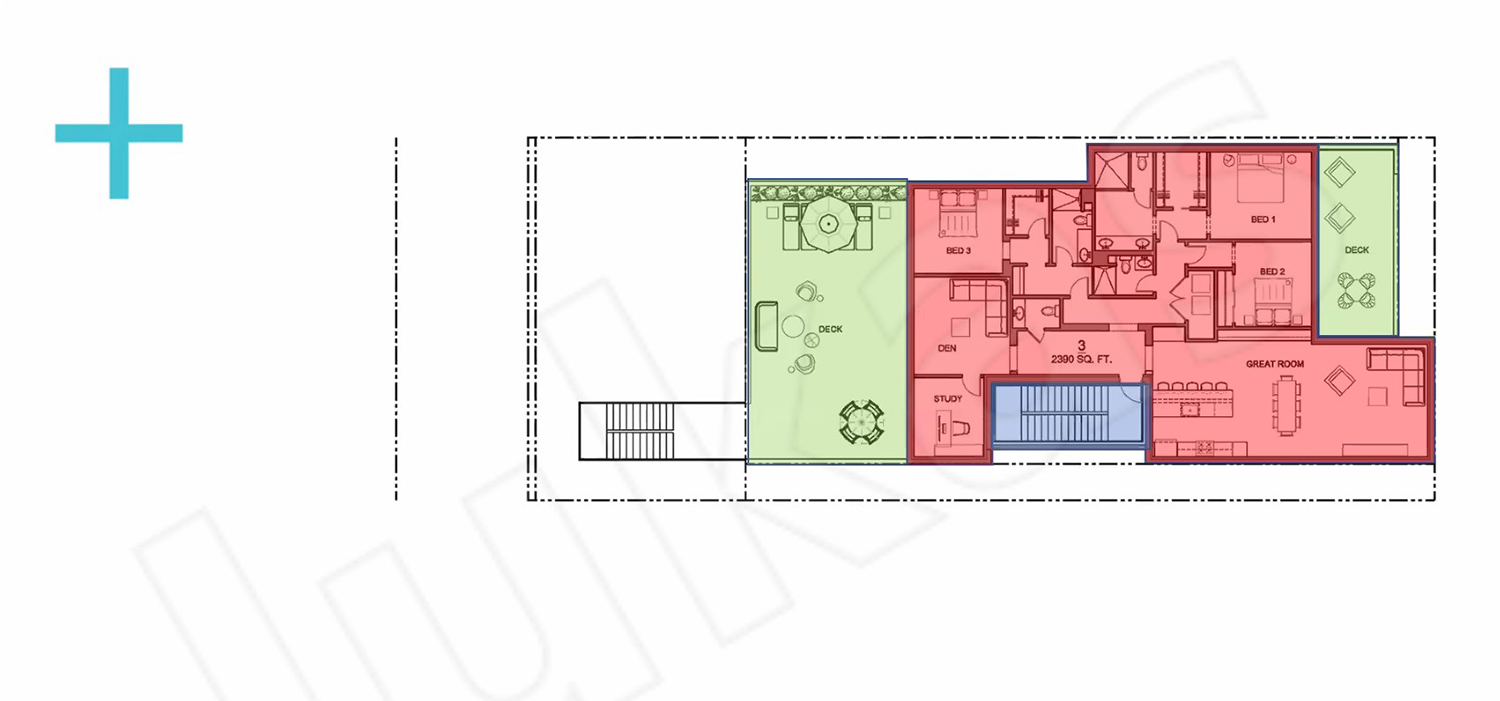
Third Floor Plan for 1948 N Halsted Street. Drawing by SPACE Architects + Planners
The developer is seeking to rezone the site from RT-4 to B3-2 to accommodate the change in scope of the use on-site. The change will require aldermanic approval, zoning committee approval, and approval from the full Chicago City Council. The plan will go before the zoning committee at the end of July. A timeline for construction has not been determined.
Subscribe to YIMBY’s daily e-mail
Follow YIMBYgram for real-time photo updates
Like YIMBY on Facebook
Follow YIMBY’s Twitter for the latest in YIMBYnews

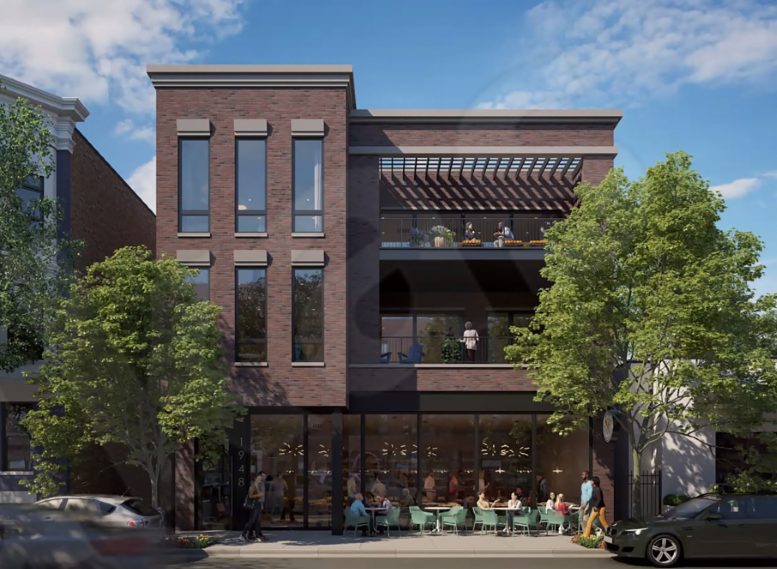
They should be trying to push the density and height in this area. Lincoln Park is a super desirable neighborhood with a ton of demand, not to mention the L is around the corner. They should try for 5-6 stories, not 3.
You’re not wrong, but I believe the area is a historic district along Halsted here. You’d be hard pressed to get anything over 3 stories through the neighborhood groups and alderperson
A beautiful addition to this area that doesn’t look like every other vanilla proposal. I love the street presence and scale that this building brings, very connecting and livable.
more of this please!
Interesting. It’s all I can say.
This is the future for us all. The memories from the Manhandler Neighborhood Bar after 40 years is what some cherish to this day.