The 12-story mixed-use development known as 1045 on Fulton Market hit a key milestone this past week when its first facade pieces were installed. At 150,000 square feet, the boutique Fulton Market building at 1045 W Fulton Market offers ground-level retail, with office floor plates above ranging in size from 14,000 to 10,000 square feet. Both buildings have been co-developed by Fulton Street Companies and Intercontinental Real Estate.

1045 on Fulton. Photo by Jack Crawford

1045 on Fulton. Photo by Jack Crawford
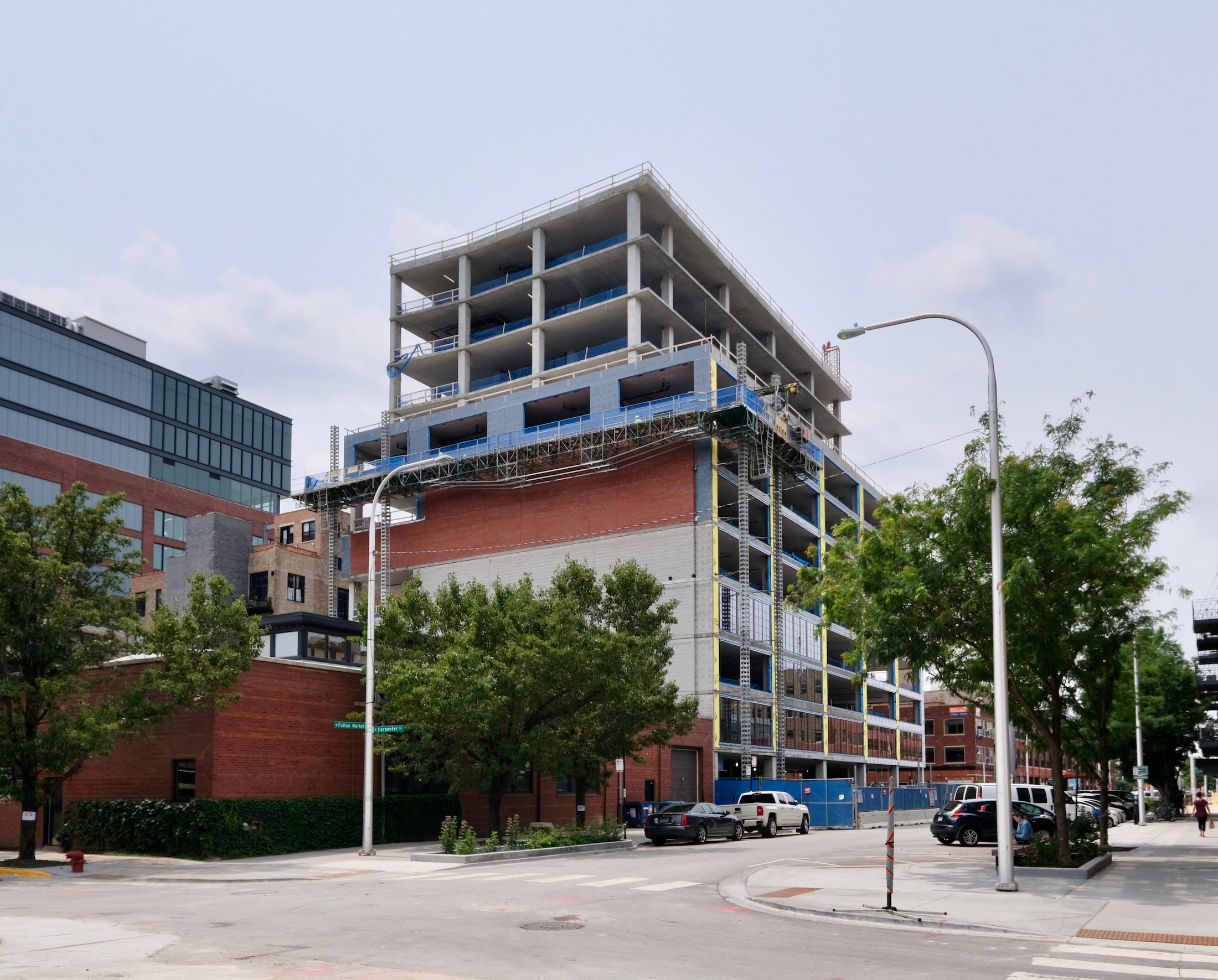
1045 on Fulton. Photo by Jack Crawford
Madison Rose is the exclusive broker behind the project, whose website highlights the project’s emphasis on natural light and tenant comfort. The building will provide tenants with floor-to-ceiling windows, touch-less technology, MERV-15 air filtration, and access to a ninth-story amenity deck with an indoor/outdoor lounge area.
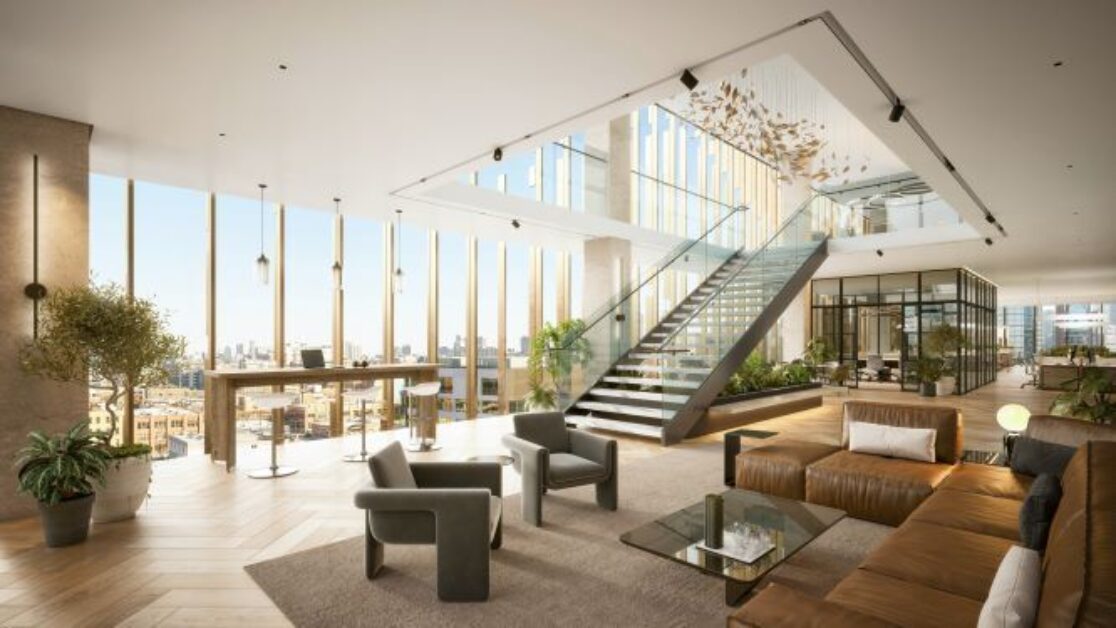
1045 on Fulton Market office interior. Rendering via Madison Rose
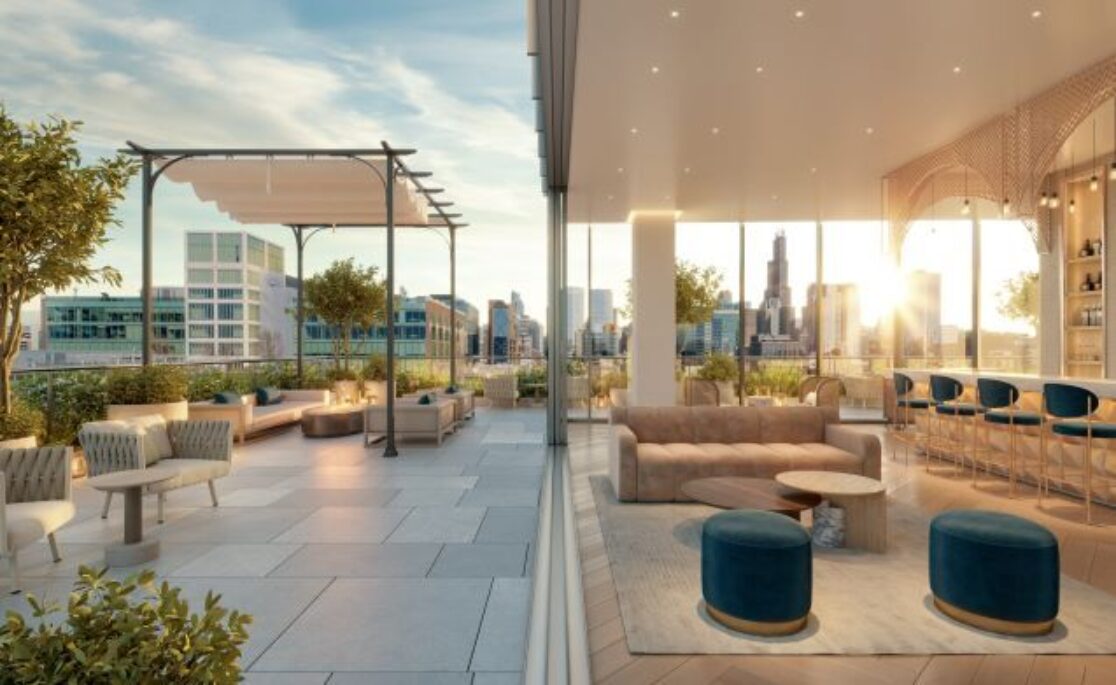
1045 on Fulton Market amenity deck. Rendering via Madison Rose
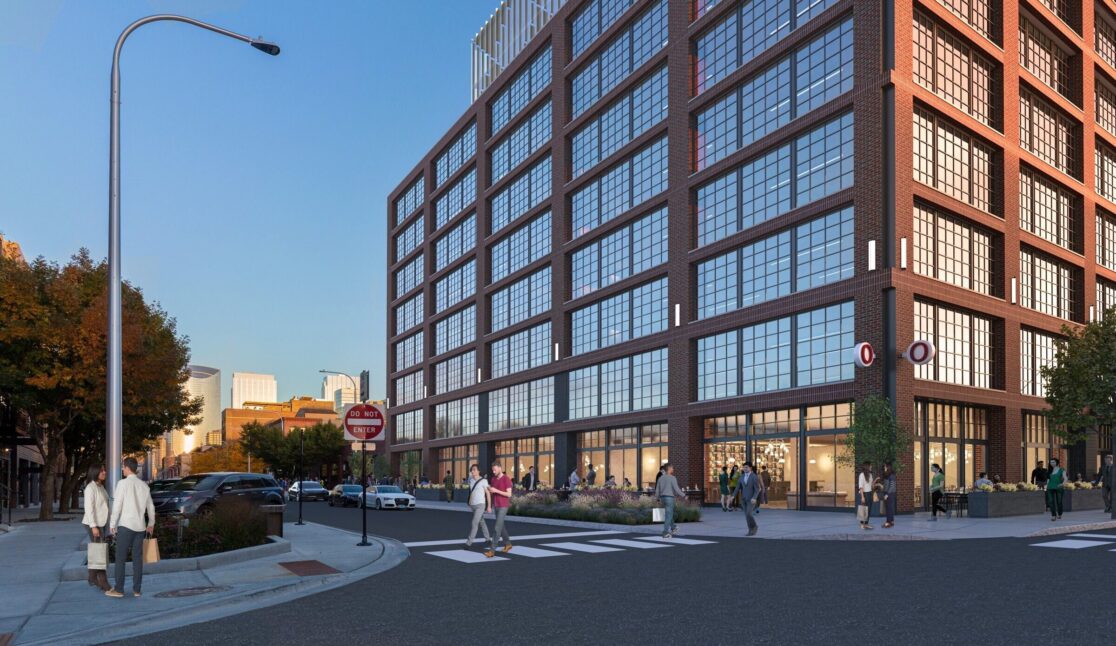
1045 on Fulton Market. Rendering by HPA
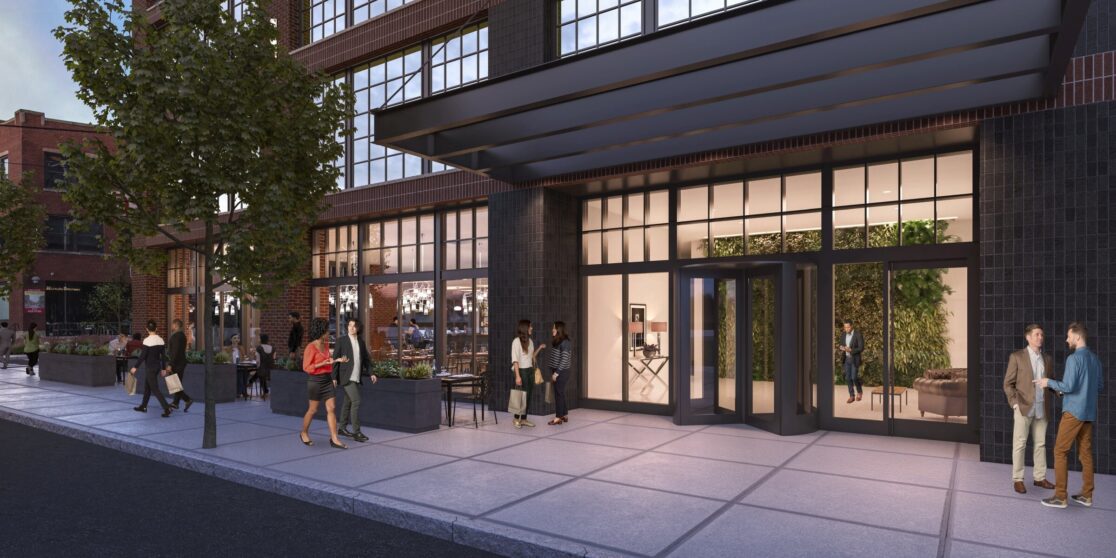
1045 on Fulton Market. Rendering by HPA
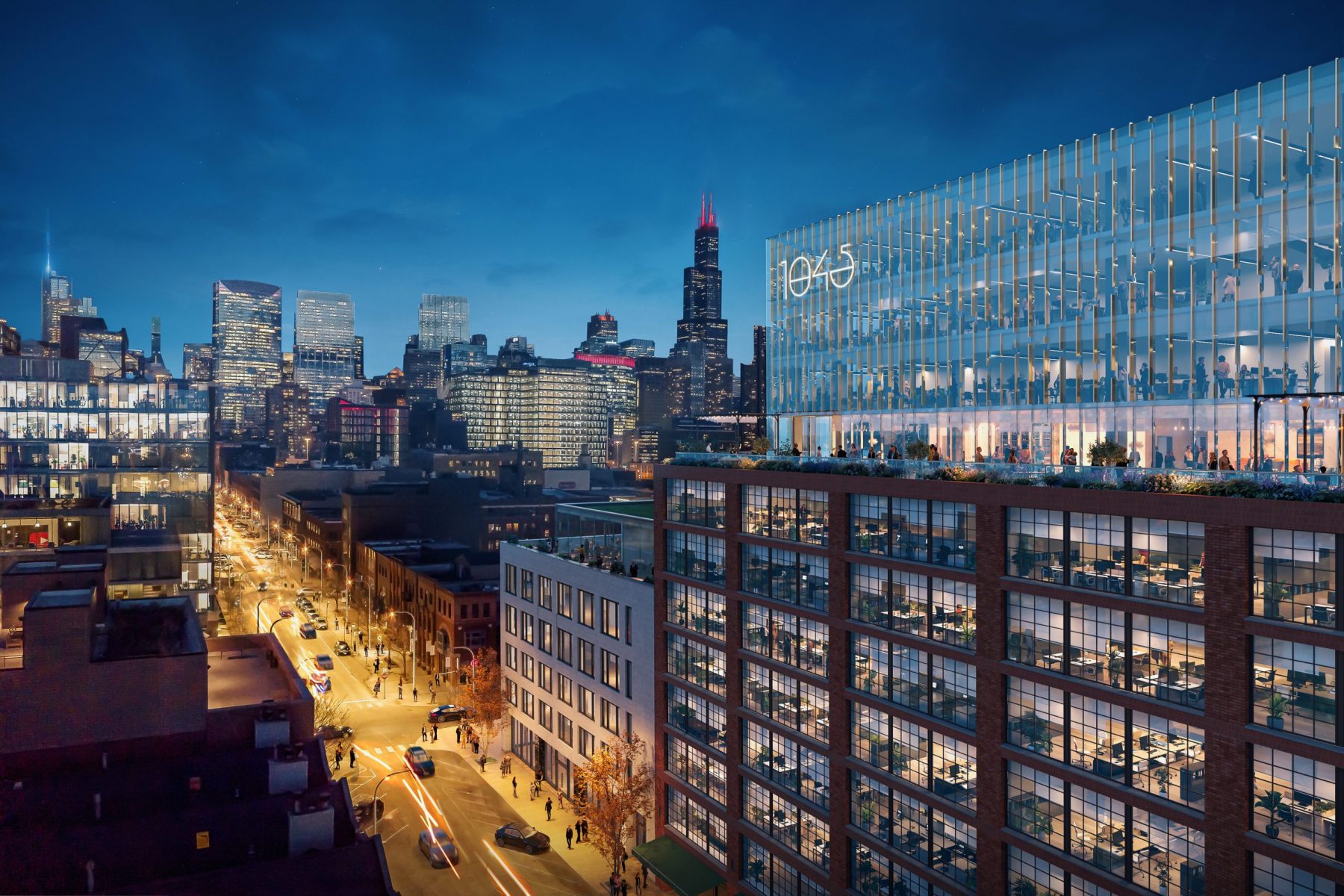
1045 on Fulton Market. Rendering by HPA
The 147-foot-tall design by Hartshorne Plunkard Architecture combines the industrial aesthetic of the surrounding Fulton Market area with the sleekness of a modern office building. The bottom eight floors employ a red brick facade with loft-inspired windows and metal accents. The remaining four floors are wrapped in a glass window-wall system with patterned aluminum mullions.

1045 on Fulton. Photo by Jack Crawford

1045 on Fulton. Photo by Jack Crawford

1045 on Fulton. Photo by Jack Crawford
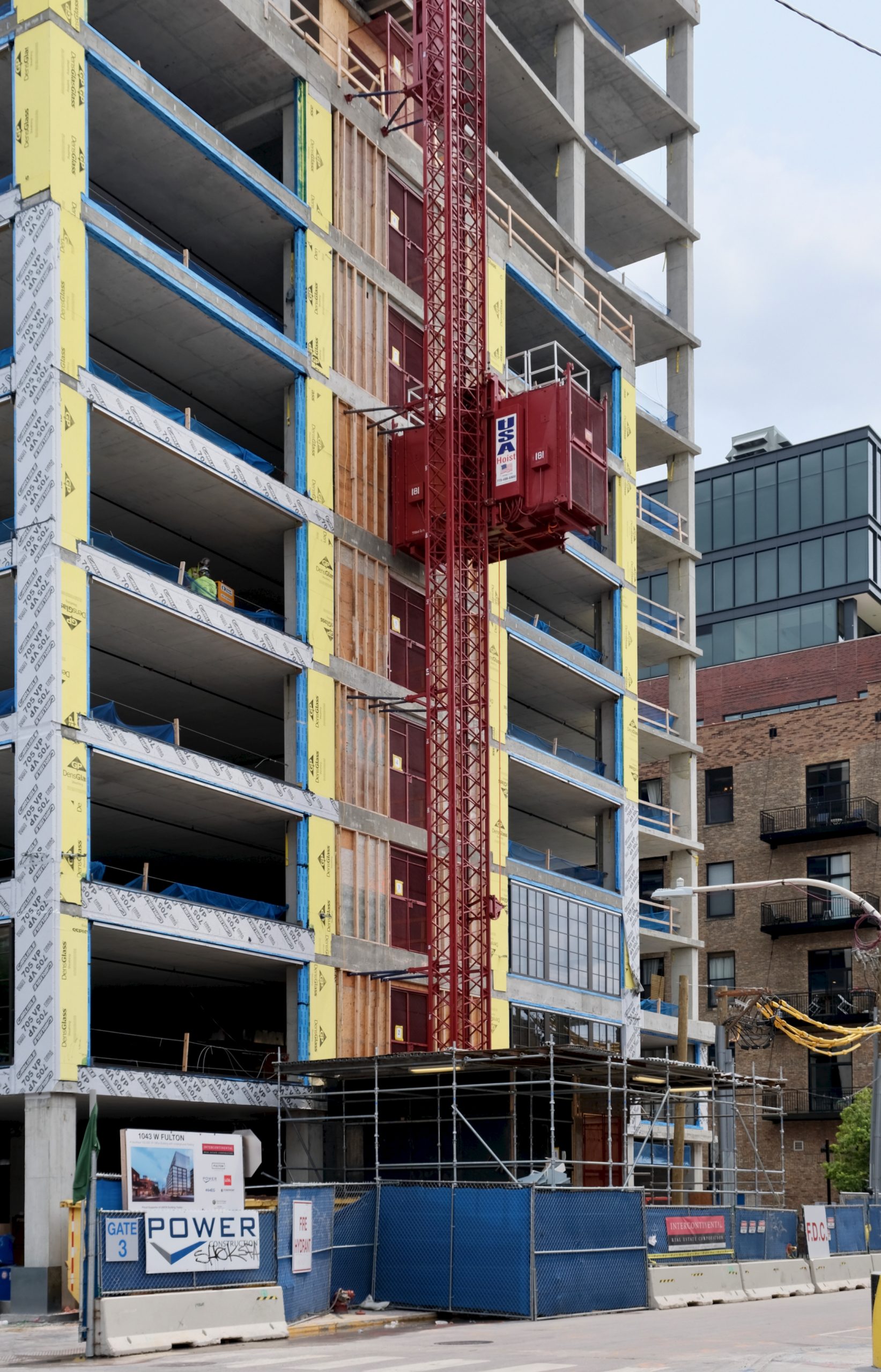
1045 on Fulton. Photo by Jack Crawford
On-site parking will yield 35 spaces in a below-grade garage. The transit-oriented project also has access to various other transportation options, such as bus stops for Route 8 via an eight-minute walk east along Halsted. Eight minutes south at the intersection of Madison & Aberdeen are additional bus stops for Route 8. Tenants and visitors looking to access the CTA L will find either the Green and Pink Lines at Morgan station via a four-minute walk southeast, or the Blue Line at Grand station via a 13-minute walk northeast.

1045 on Fulton. Photo by Jack Crawford
Having replaced a former one-story masonry building and an accompanying parking lot, 1045 on Fulton is one of the latest projects to contribute to the neighborhood’s exponential growth, which shows no signs of slowing down in the coming years. In addition to offering an array of retail and dining, corridors like Fulton Market or the nearby Randolph Street are seeing a slew of new office and residential projects that will extend Chicago’s downtown density further west across the Kennedy Expressway.

The neighboring 1100 W Fulton Market, whose recent purchase broke price records for the area. Photo by Jack Crawford
This demand and growth is highlighted by a recent article by Crain’s Chicago Business, which reported that Australian-based Zagame Family Group purchased the now-complete 1100 W Fulton Market for $42 million. At less than one-third the size of the catty-corner 1045 on Fulton, this purchase came out to $925 per square foot, breaking the neighborhood’s previous record by more than five percent.

1045 on Fulton. Photo by Jack Crawford

1045 on Fulton. Photo by Jack Crawford
Power Construction is the general contractor for the current construction, with an opening anticipated for the tail end of 2021.
Subscribe to YIMBY’s daily e-mail
Follow YIMBYgram for real-time photo updates
Like YIMBY on Facebook
Follow YIMBY’s Twitter for the latest in YIMBYnews

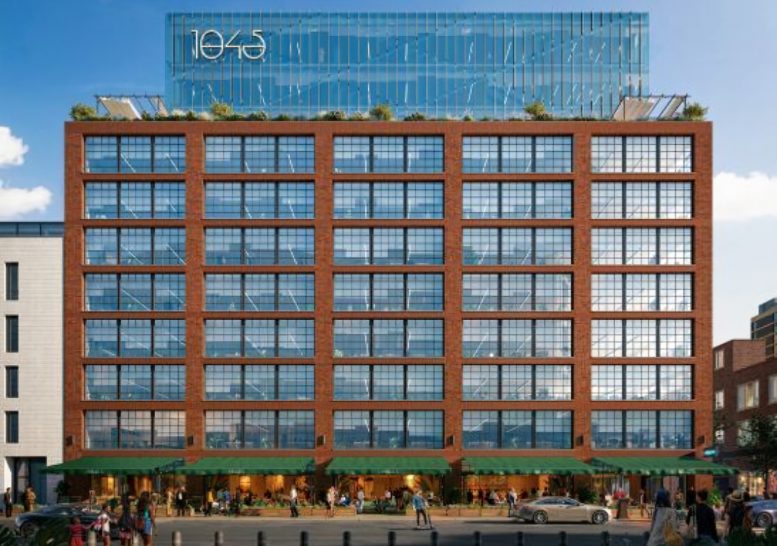
This building was drastically value engineered. The original was a nice change of pace with less Fultonization. The argyle pattern on the glass portion has been muted considerably and the windows are now proper faux warehouse proportion. The grey/white brick would have offered a nice contrast as well. Hopefully someone in the future dares to be different.
^You ain’t neva lied! I agree 100% on all accounts. I love red brick, but white was so welcomed.