Interior renovation work has begun for the adaptive reuse of 4753 N Broadway Avenue in Uptown. Now known as the Bridgeview Bank Building and previously known as the Sheridan Bank and Trust Building, the classically-styled structure was initially built at eight stories in 1925 before four additional floors and a 13th-floor mechanical penthouse were constructed in 1928. In 2007, the structure received landmark designation, and was later bought by Cedar St. Companies for $19 million in 2019.
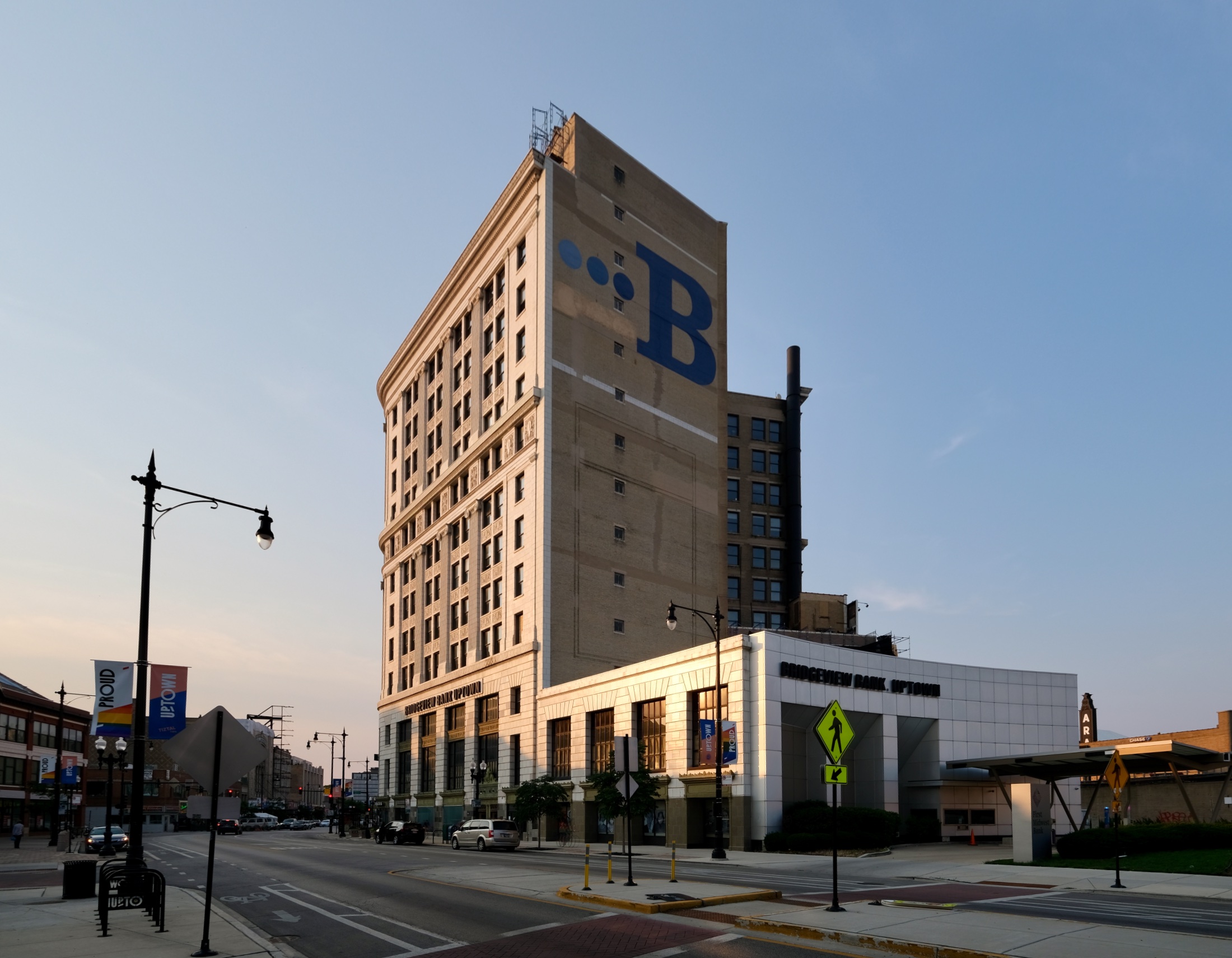
Bridgeview Bank Building. Photo by Jack Crawford
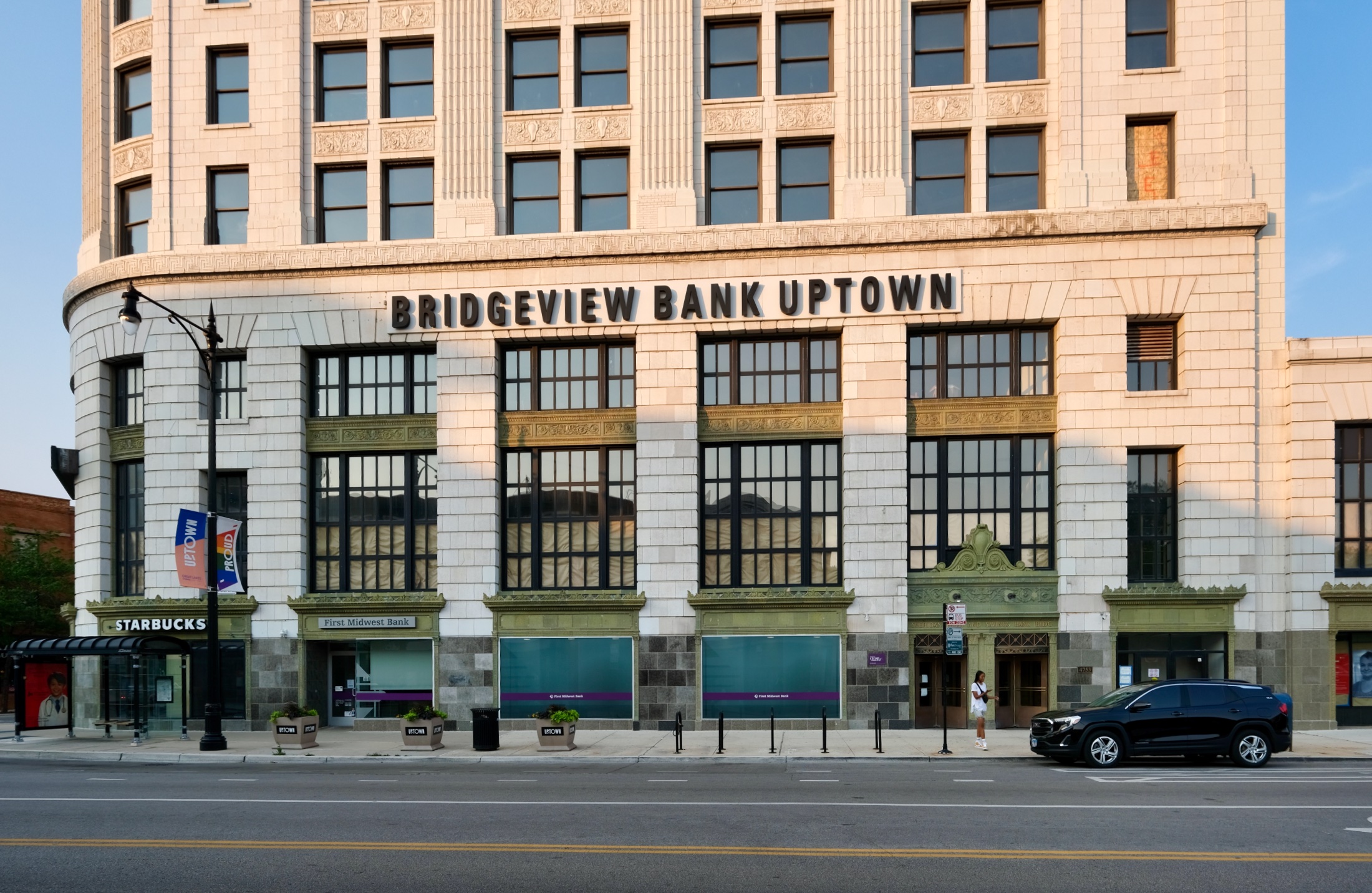
Bridgeview Bank Building. Photo by Jack Crawford
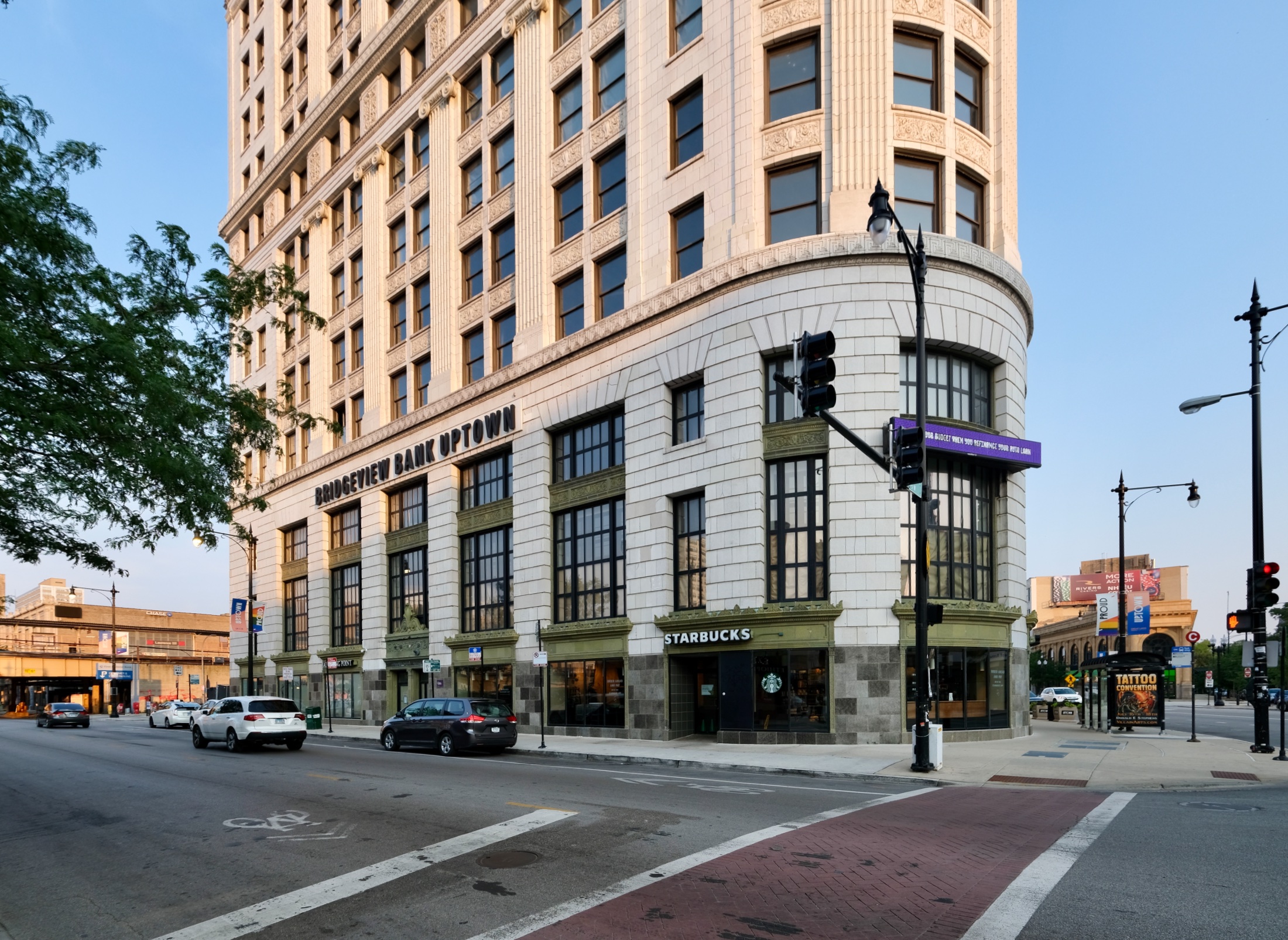
Bridgeview Bank Building. Photo by Jack Crawford
Late last year, Cedar St. Companies and co-developer FLATS received approval to convert the upper floors into 176 apartment units, while retaining the ground-level retail. The new programming will also transform the second-floor grand banking hall into a new co-working space. Additionally, the attached two-story annex building is also part of the renovations, with its intended use as office space.
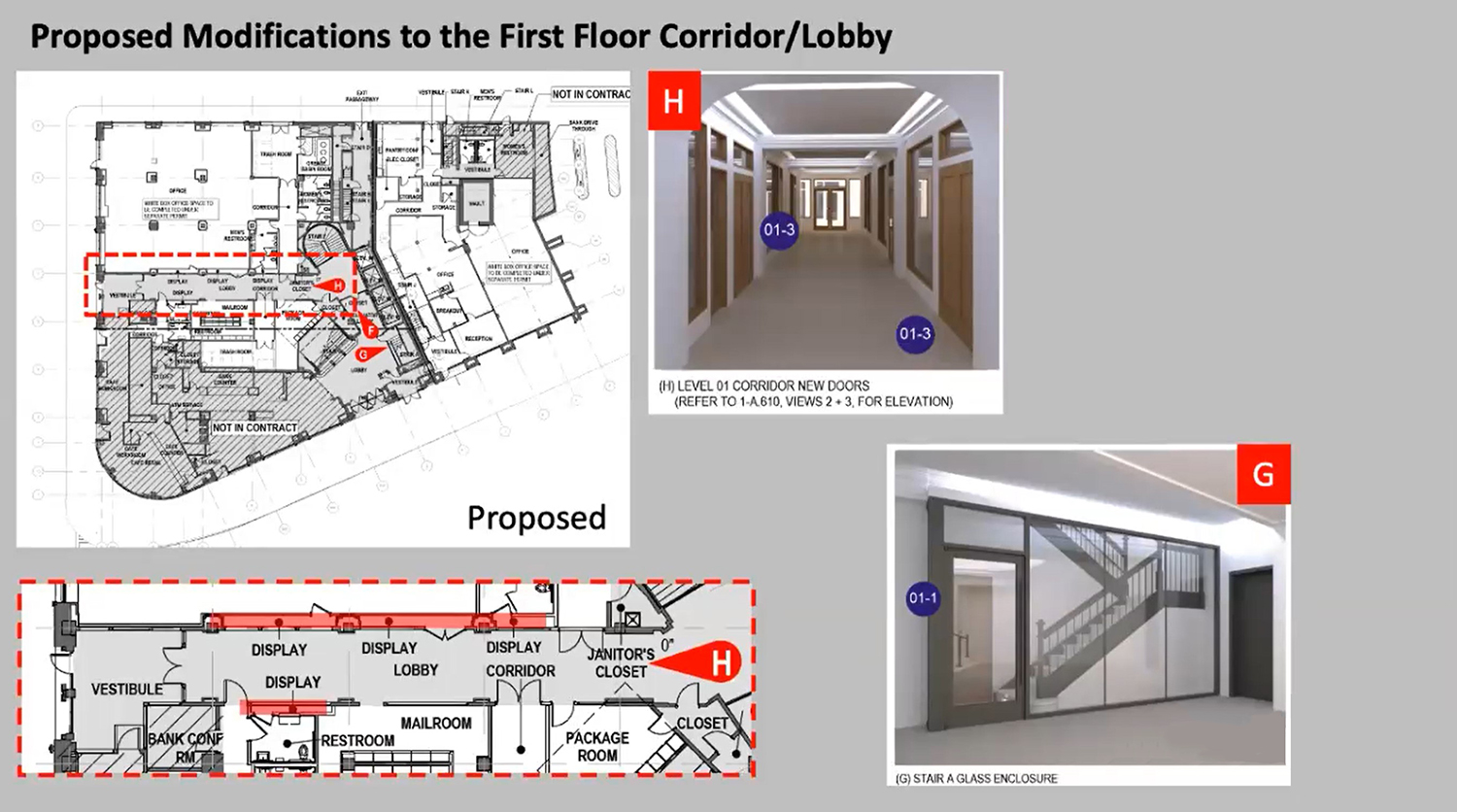
First Floor Modifications for 4753 N Broadway. Drawings by Level Architecture
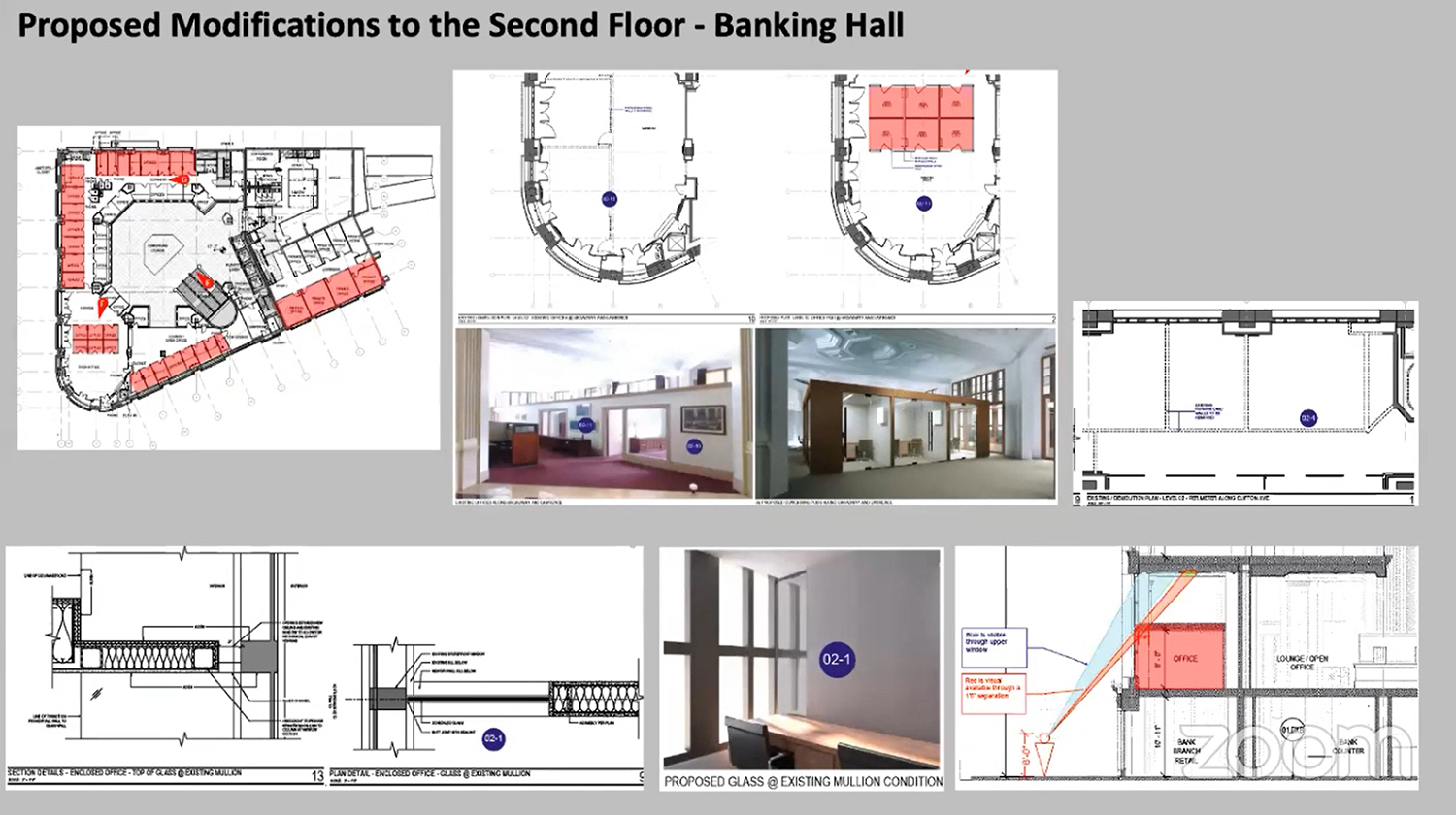
Second Floor Office Modifications for 4753 N Broadway. Drawings by Level Architecture
Level Architecture is behind the renovation. The only notable facade modifications will be new storefronts and aluminum double hung windows along the residential floors. Other added features will include display areas along the corridors, a glass wall separating the commercial and residential lobbies, and a 13th-story rooftop deck and amenity enclosure that is attached to the original mechanical penthouse.
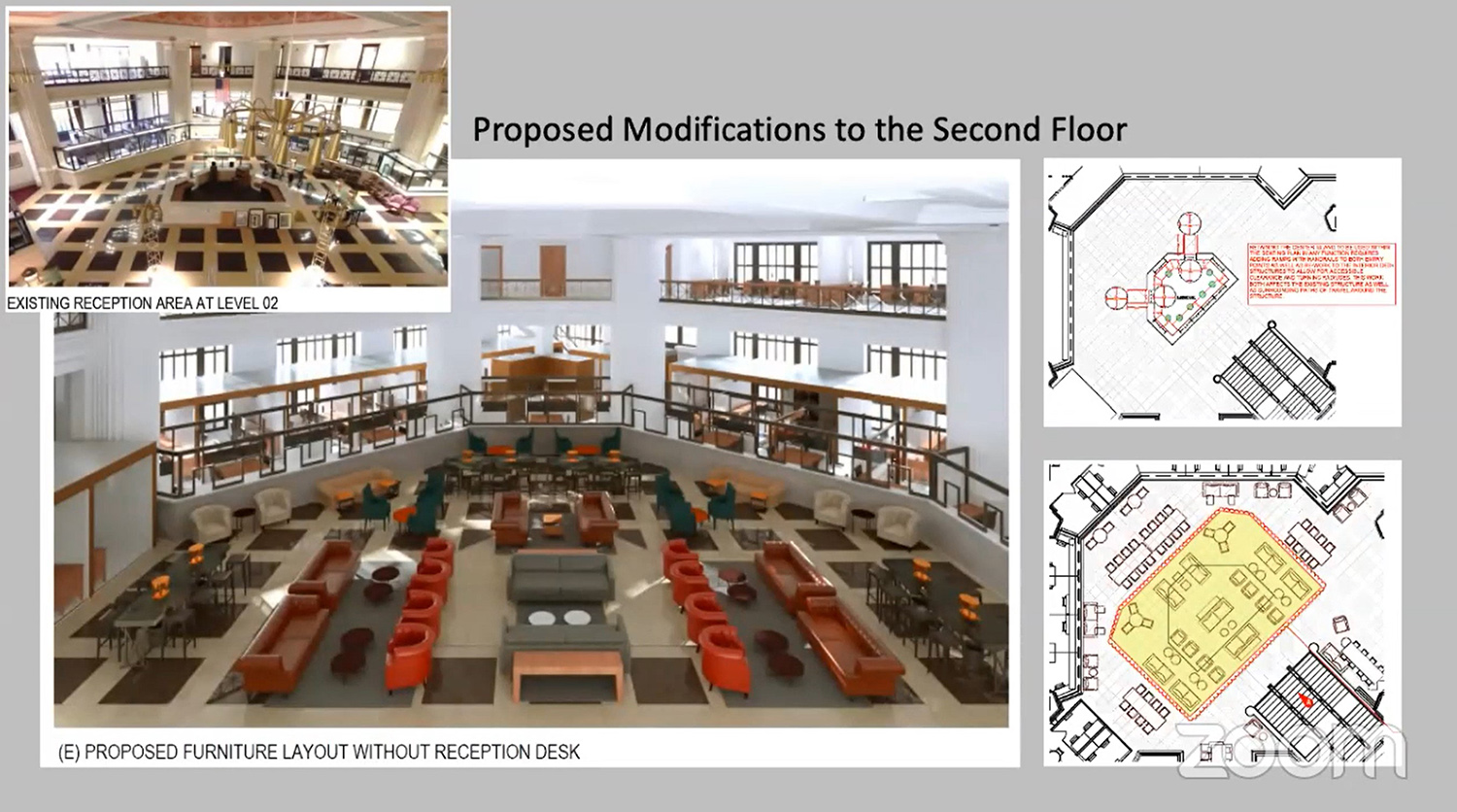
Second Floor Modifications for 4753 N Broadway. Drawings by Level Architecture
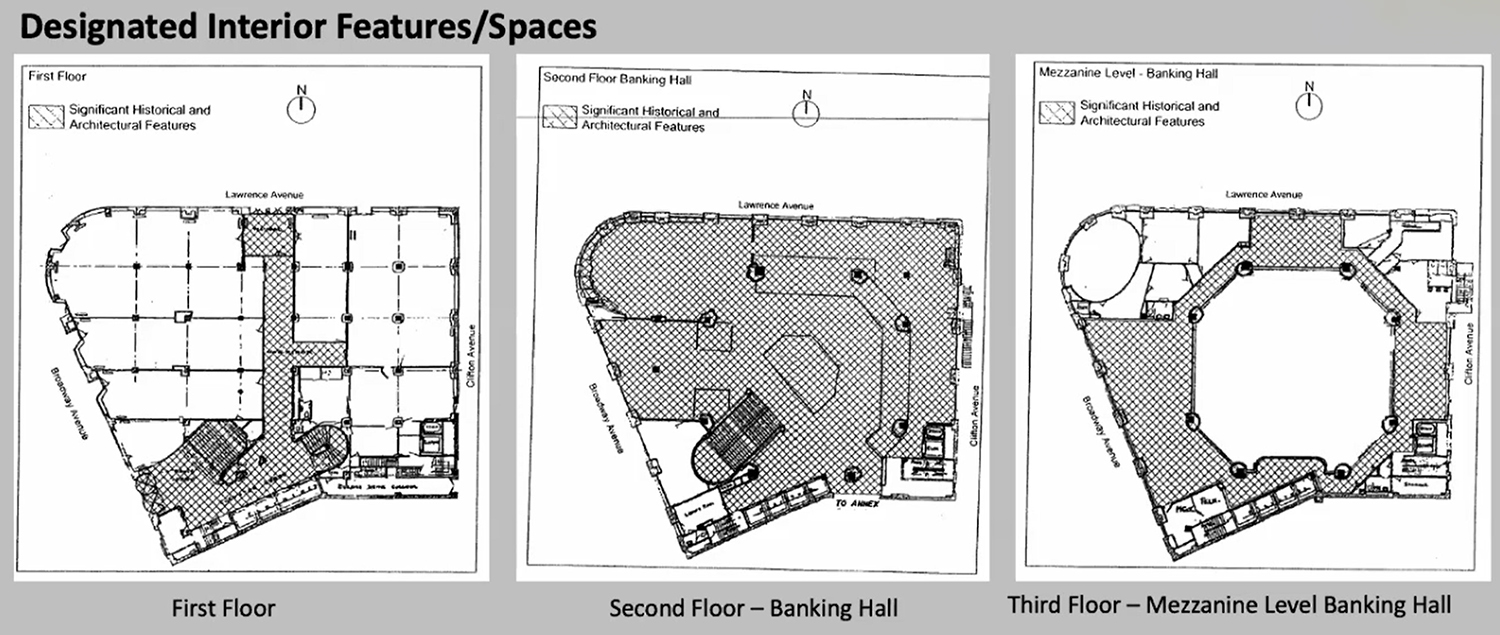
Designated Interior Features and Spaces at 4753 N Broadway. Drawings by Level Architecture
Despite the aforementioned changes, an extensive portion of the interior will be preserved. These elements include but are not limited to the first-floor entrance vestibules, the main entry staircase connected to the banking hall, and the banking hall in its entirety. Within the banking hall, much of its historic features will be retained, such as the teller stations, the check writing tables, the entrance gate, and the ornamental ceiling. The banking hall will add new seating areas as well as new office enclosures mainly attached to its perimeter. To accommodate these new components, the original check-writing tables will be moved, while the reception desk will be removed.
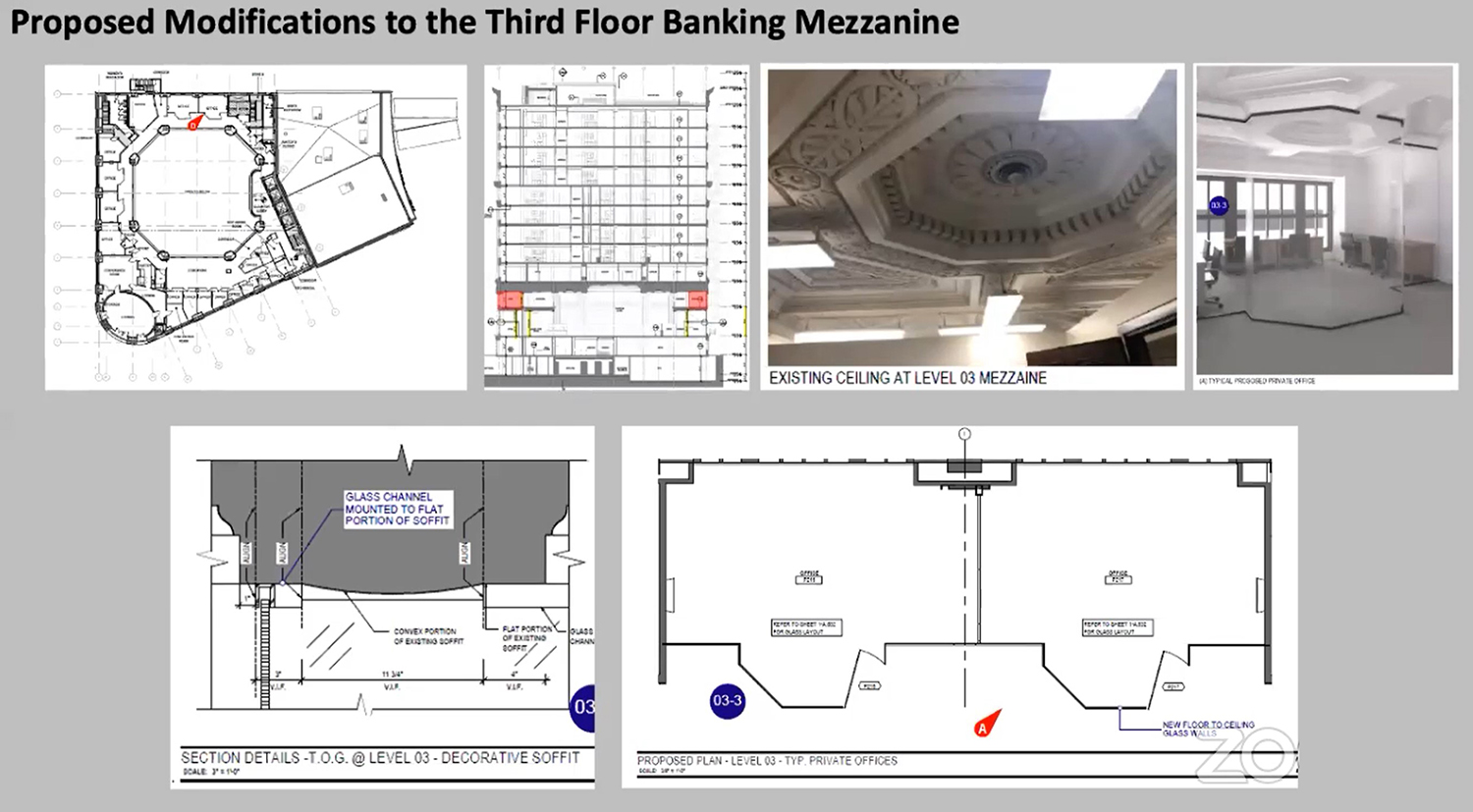
Third Floor Mezzanine Modifications for 4753 N Broadway. Drawings by Level Architecture
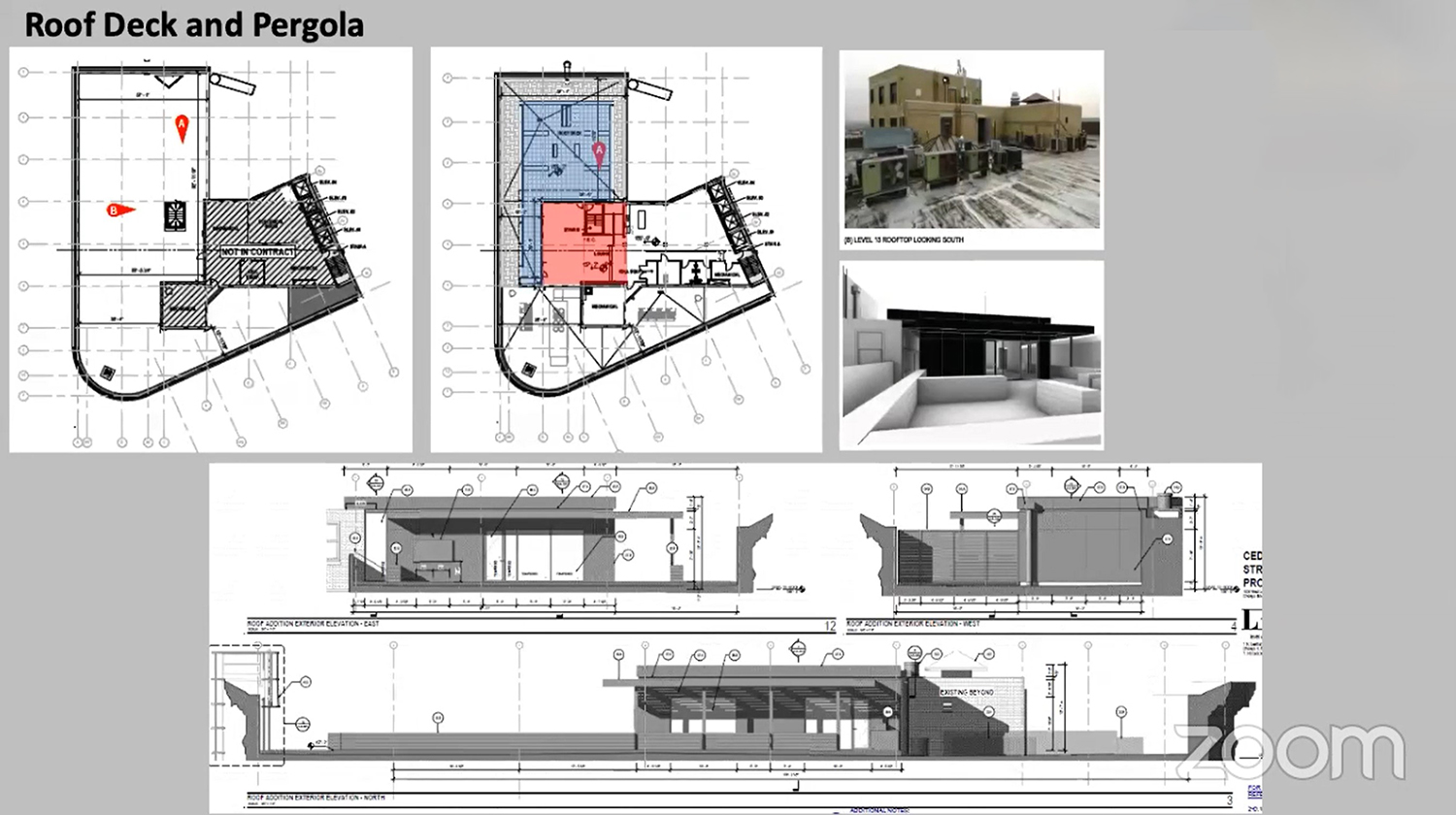
Rooftop Deck and Pergola at 4753 N Broadway. Drawings by Level Architecture
While no on-site parking will be provided, the project is heavily transit-oriented, with the adjacent Broadway & Lawrence intersection offering bus service for Routes 36 and 81. Less than a minute’s walk east is Lawrence station, with service for the CTA L Red Line. For those looking to board the Purple Line, Wilson station can be found via a six-minute walk south. Closest Metra access is available at Ravenswood station via an 18-minute walk west.
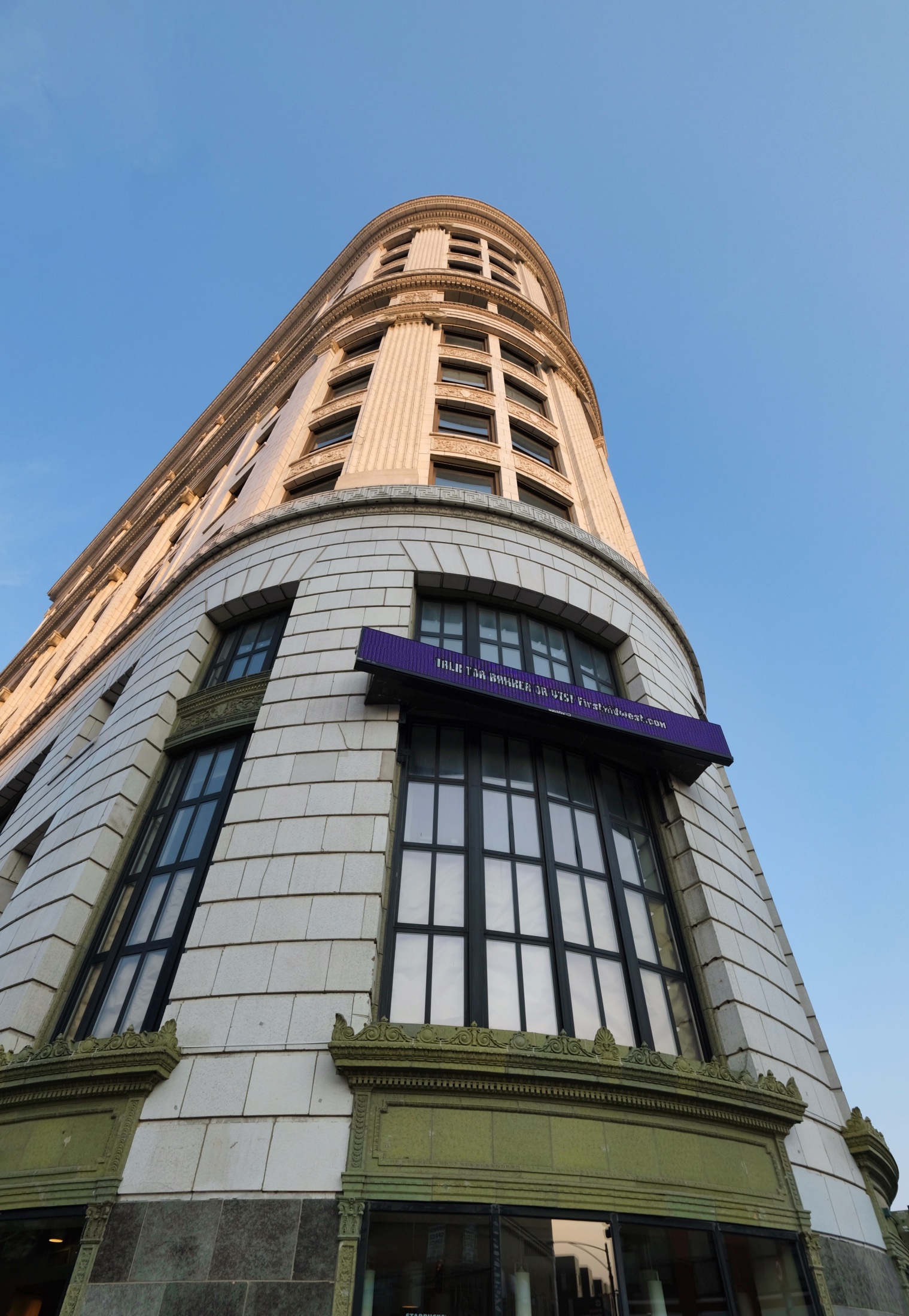
Bridgeview Bank Building. Photo by Jack Crawford
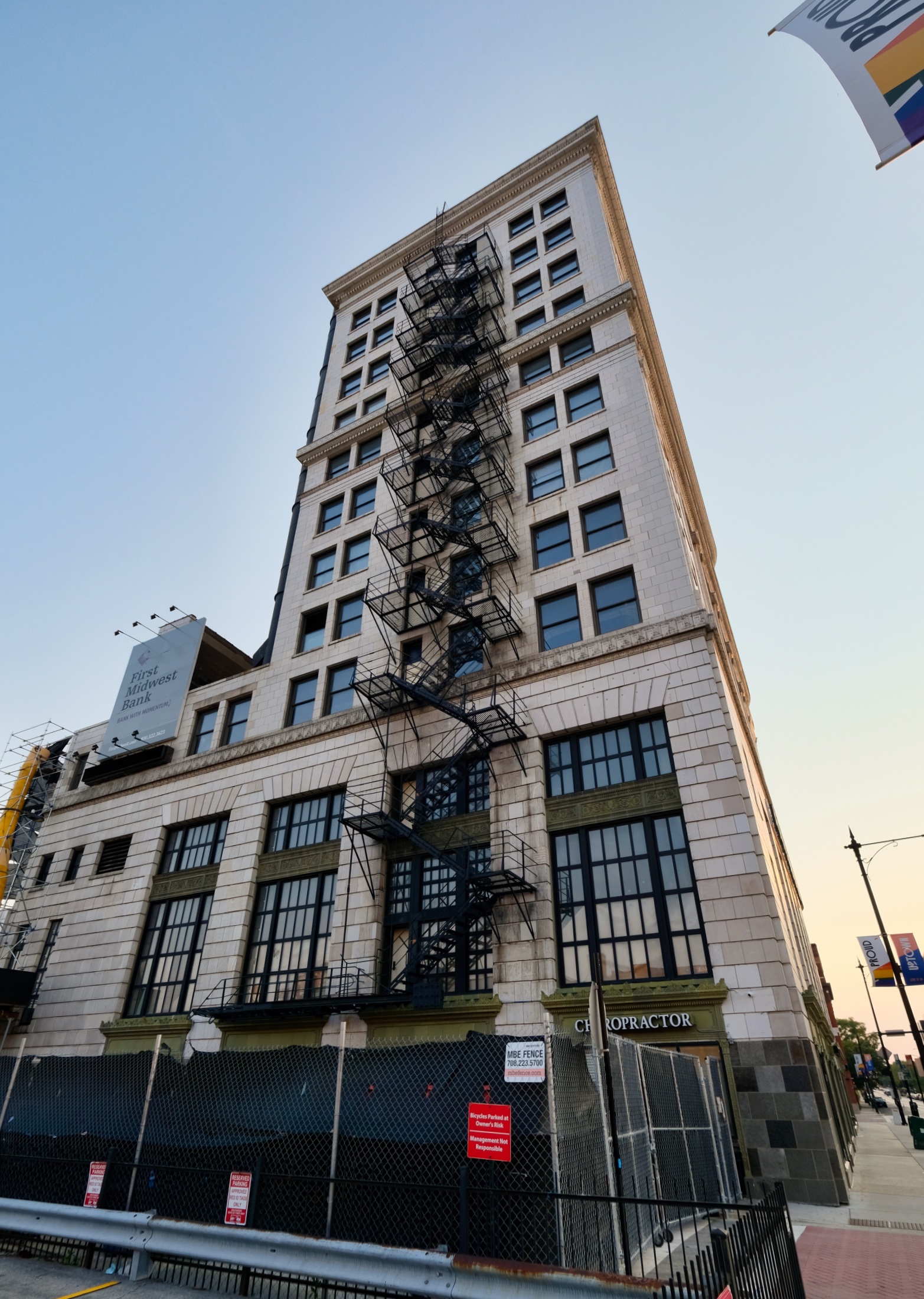
Bridgeview Bank Building. Photo by Jack Crawford
The current renovation will join a host of other recent Uptown developments either near or along N Broadway, including The Balaban, 4600 N Kenmore, The Winnie, and 4601 N Broadway. This area also offers a wide variety of retail and dining, as well as Arai Campus Park, Buttercup Park, and the sprawling Montrose Beach area further to the east.
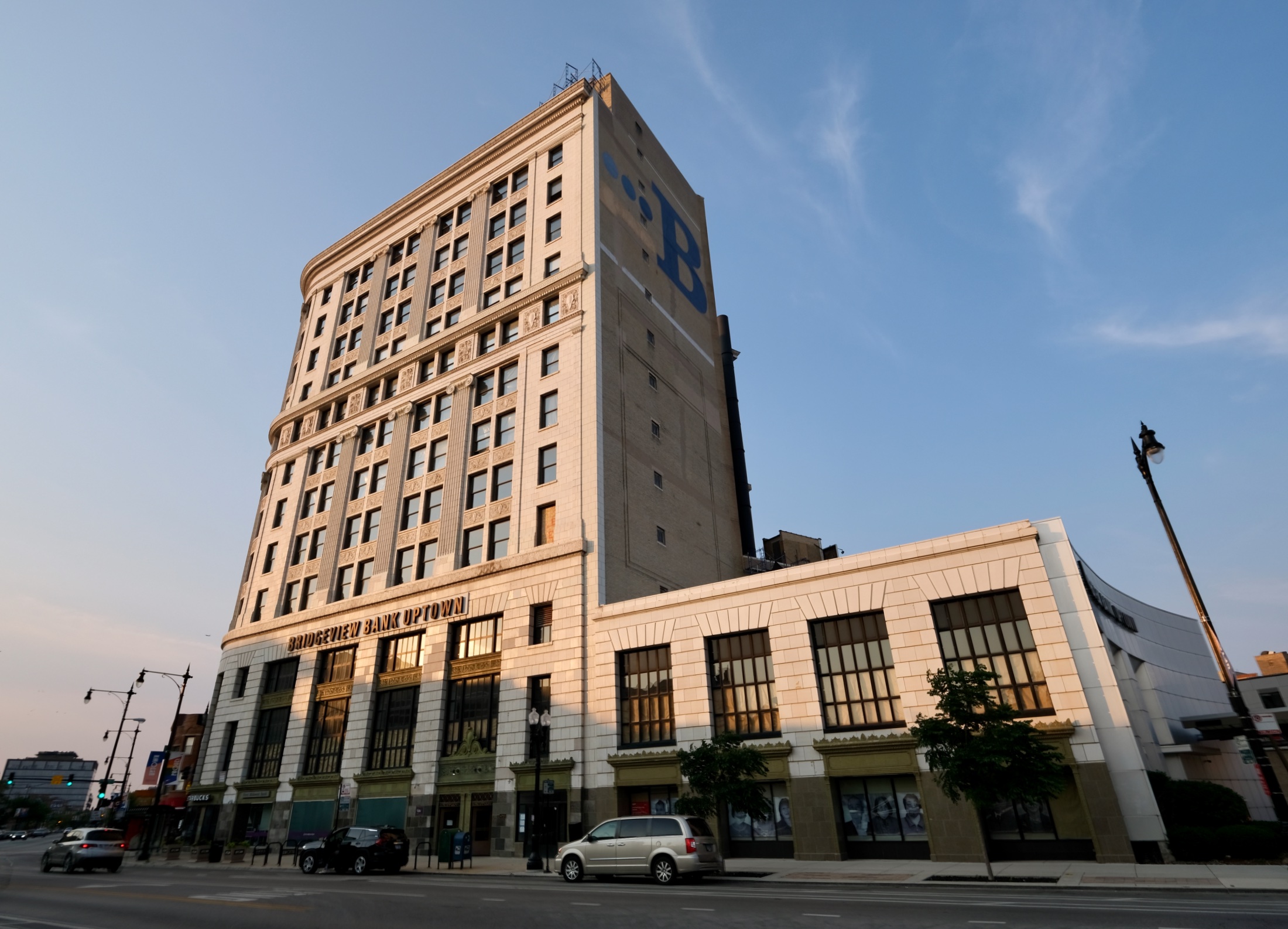
Bridgeview Bank Building. Photo by Jack Crawford
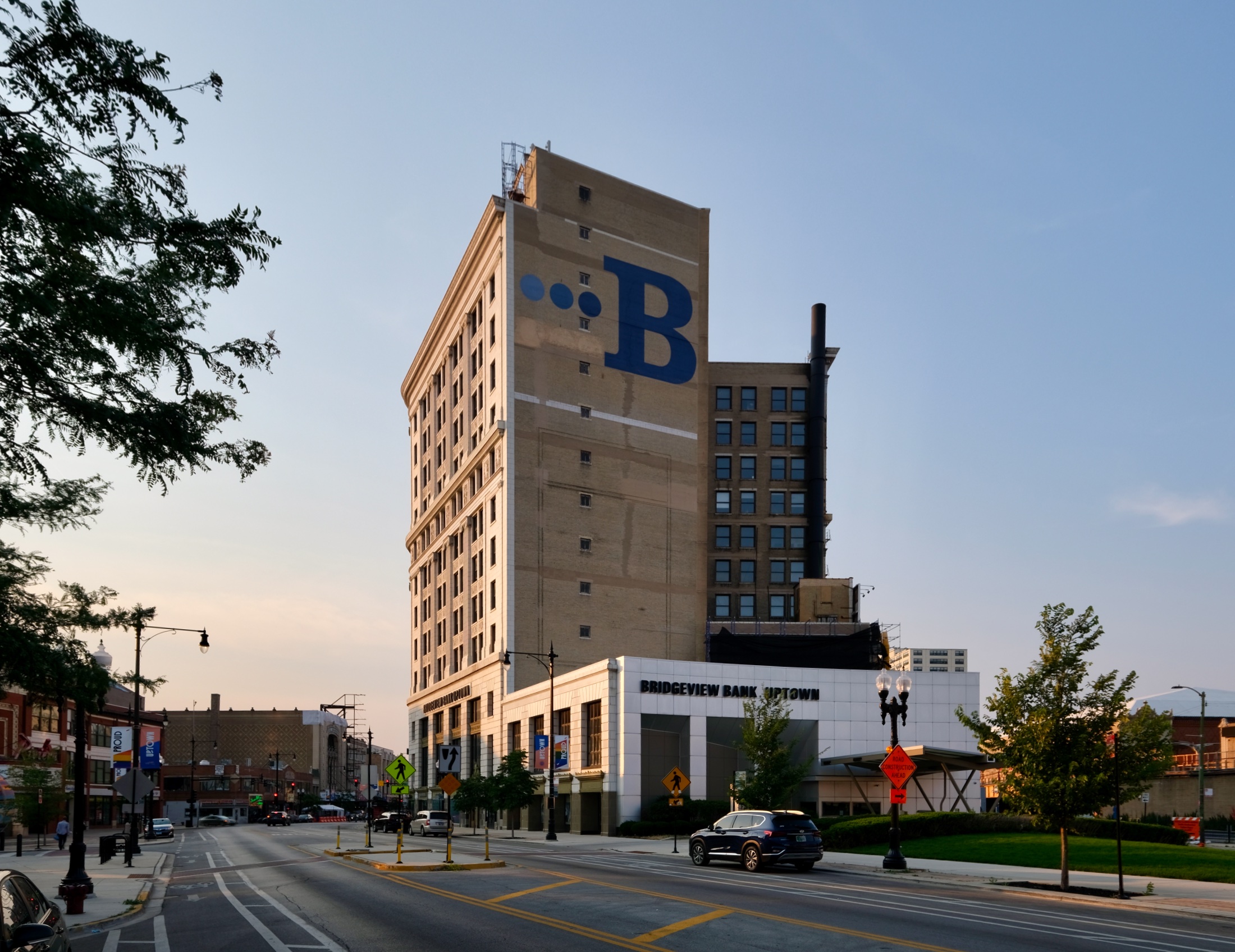
Bridgeview Bank Building. Photo by Jack Crawford
With construction now in full swing and Method Construction Services as the general contractor, work is expected to wrap up later this year.
Subscribe to YIMBY’s daily e-mail
Follow YIMBYgram for real-time photo updates
Like YIMBY on Facebook
Follow YIMBY’s Twitter for the latest in YIMBYnews

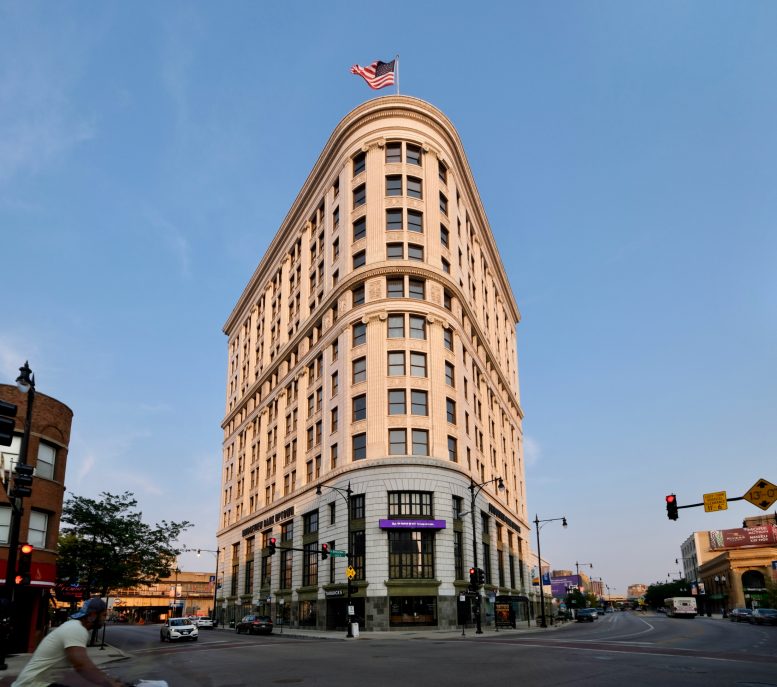
Be the first to comment on "Adaptive Reuse Underway at Bridgeview Bank Building in Uptown"