Remaining brickwork is currently underway for Wrigleyville Lofts, located at 949 W Dakin Street in Lake View. Developed by Draper & Kramer, the seven-story mixed-use project will house 13,000 square feet of retail, partitioned into four available units ranging from 1,400 to 2,500 square feet. The fifth and largest unit will be a nearly 6,000-square-foot Ace Hardware, which previously occupied the one-story building located on the property.
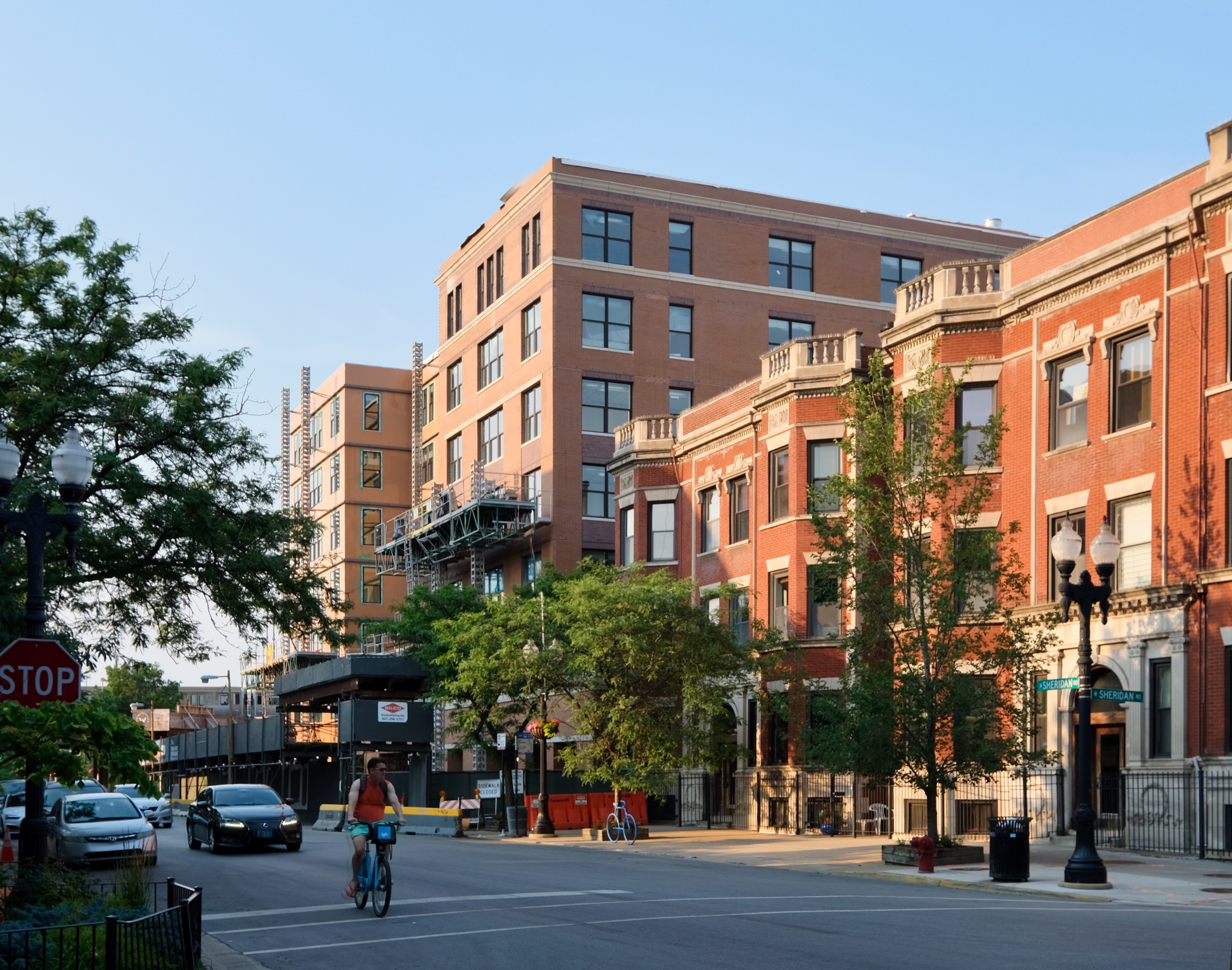
Wrigleyville Lofts. Photo by Jack Crawford
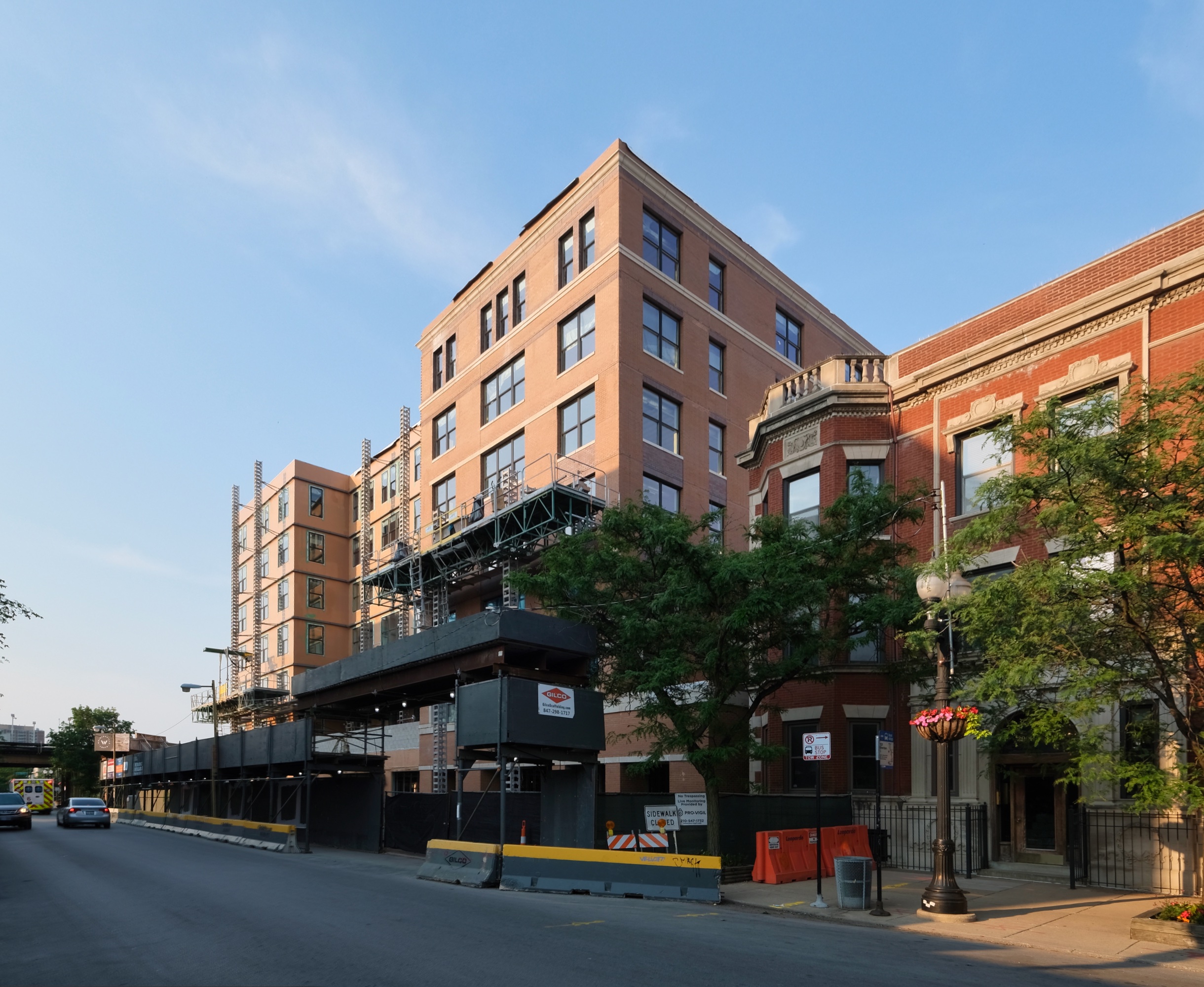
Wrigleyville Lofts. Photo by Jack Crawford
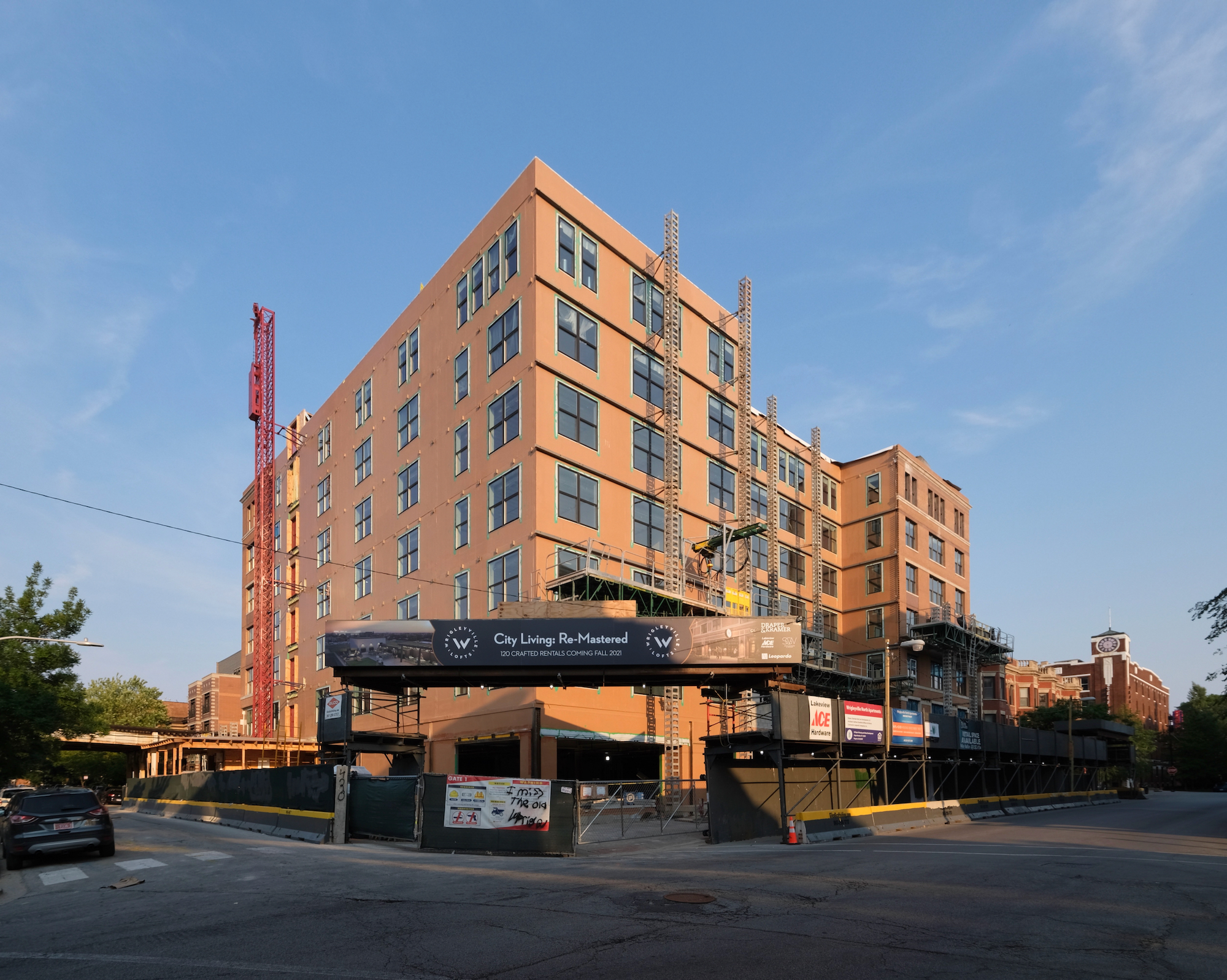
Wrigleyville Lofts. Photo by Jack Crawford

Wrigleyville Lofts unit interiors. Renderings via Draper & Kramer
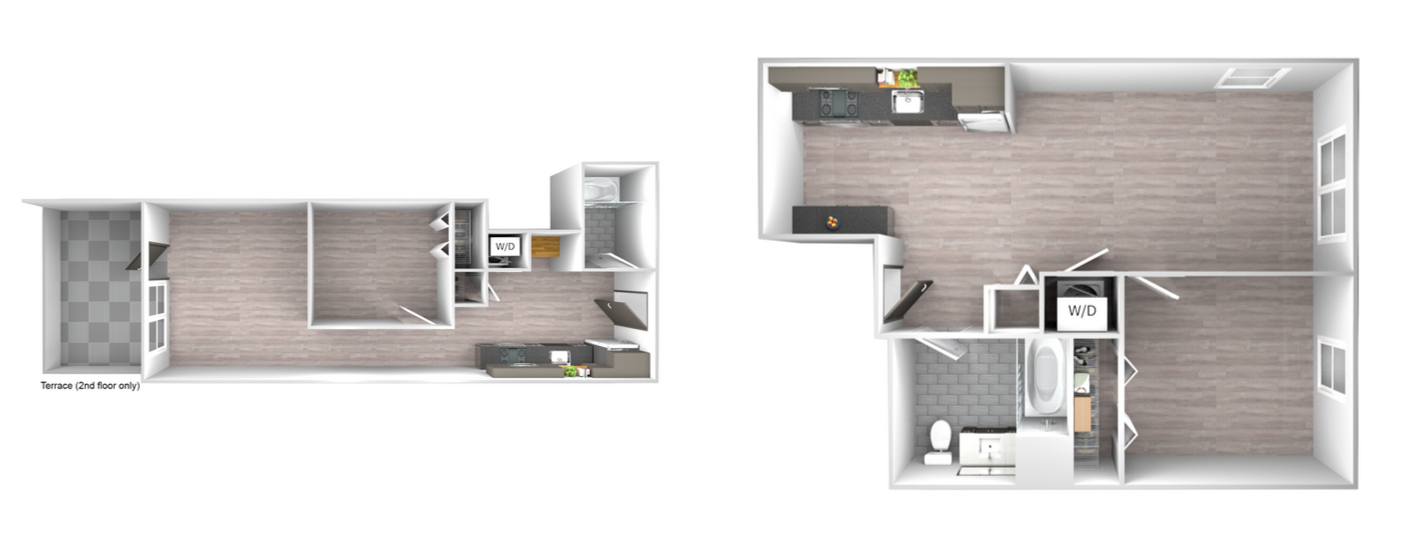
Wrigleyville Lofts sample floor layouts. Images via Draper & Kramer
On the upper floors will be 120 apartment dwellings, 108 of which will be one-bedrooms and the remaining 12 two-bedrooms. Apartment units range in size from 620 to 1,040 square feet, and begin at $1,900 per month. Each unit will come with 9’4″ ceiling heights, exposed structural elements in an industrial-chic interior, stone kitchen countertops and steel appliances, a full-sized washer and dryer, and walk-in closets. Select units on the second floor will also come with terrace space.
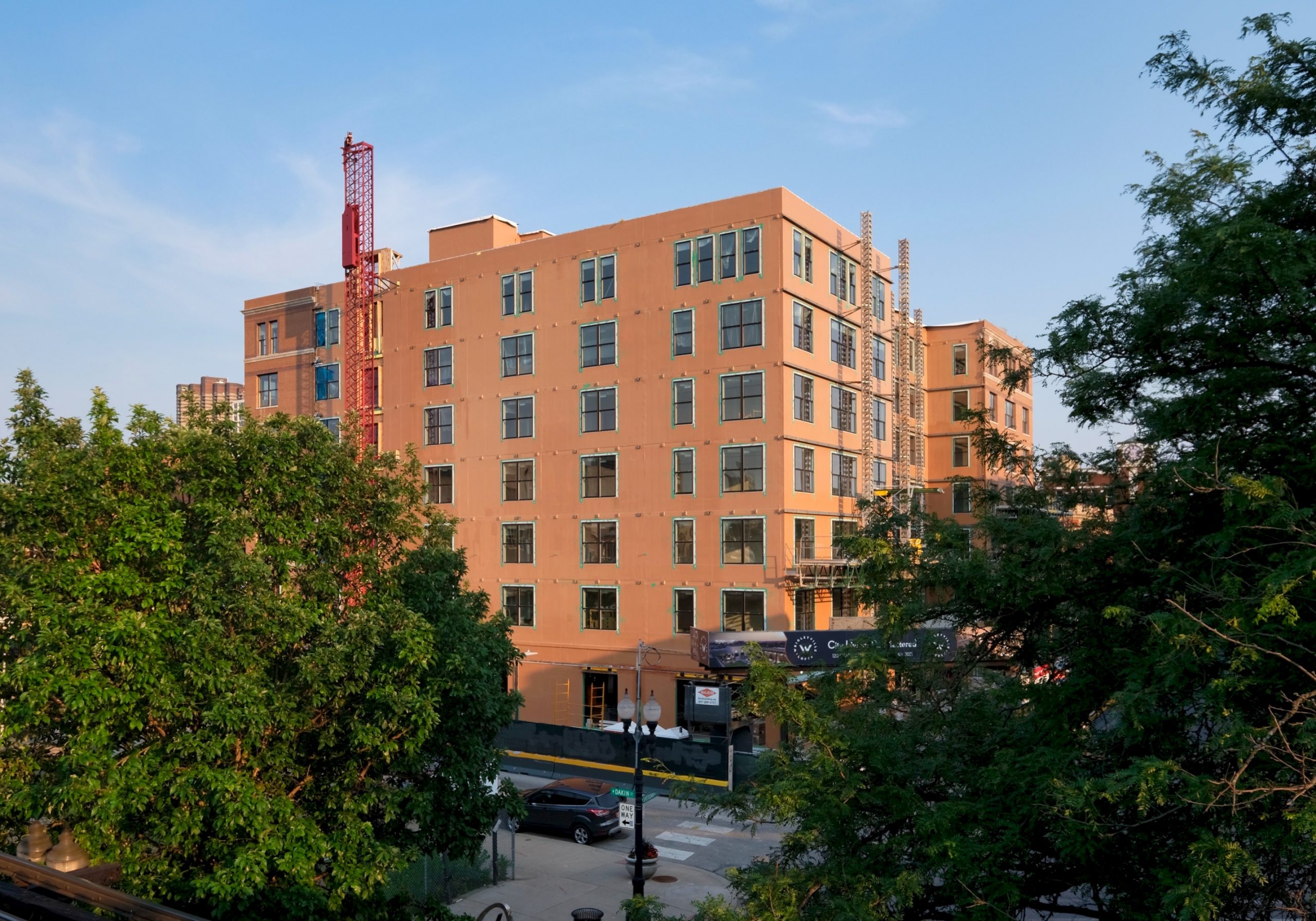
Wrigleyville Lofts. Photo by Jack Crawford
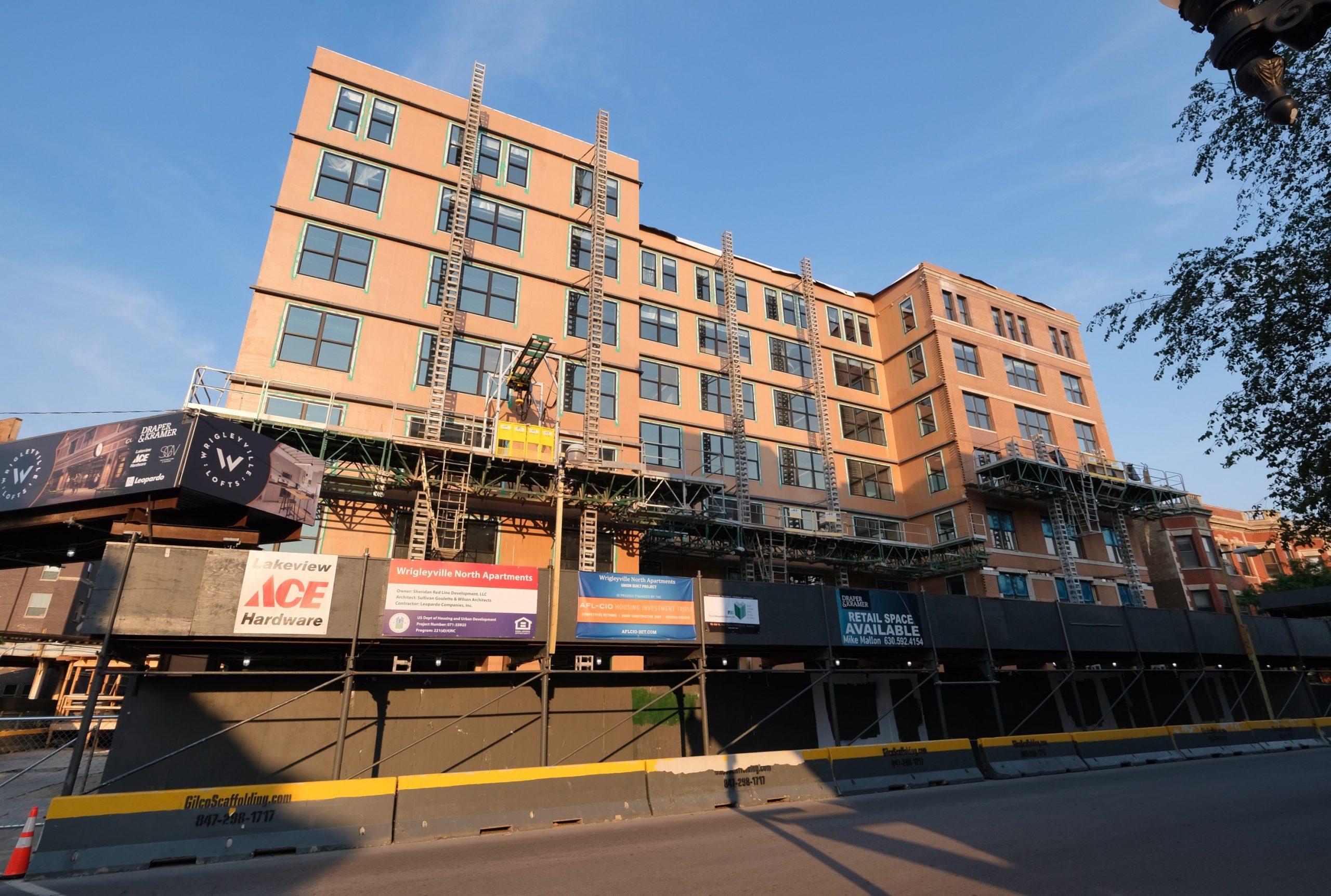
Wrigleyville Lofts. Photo by Jack Crawford
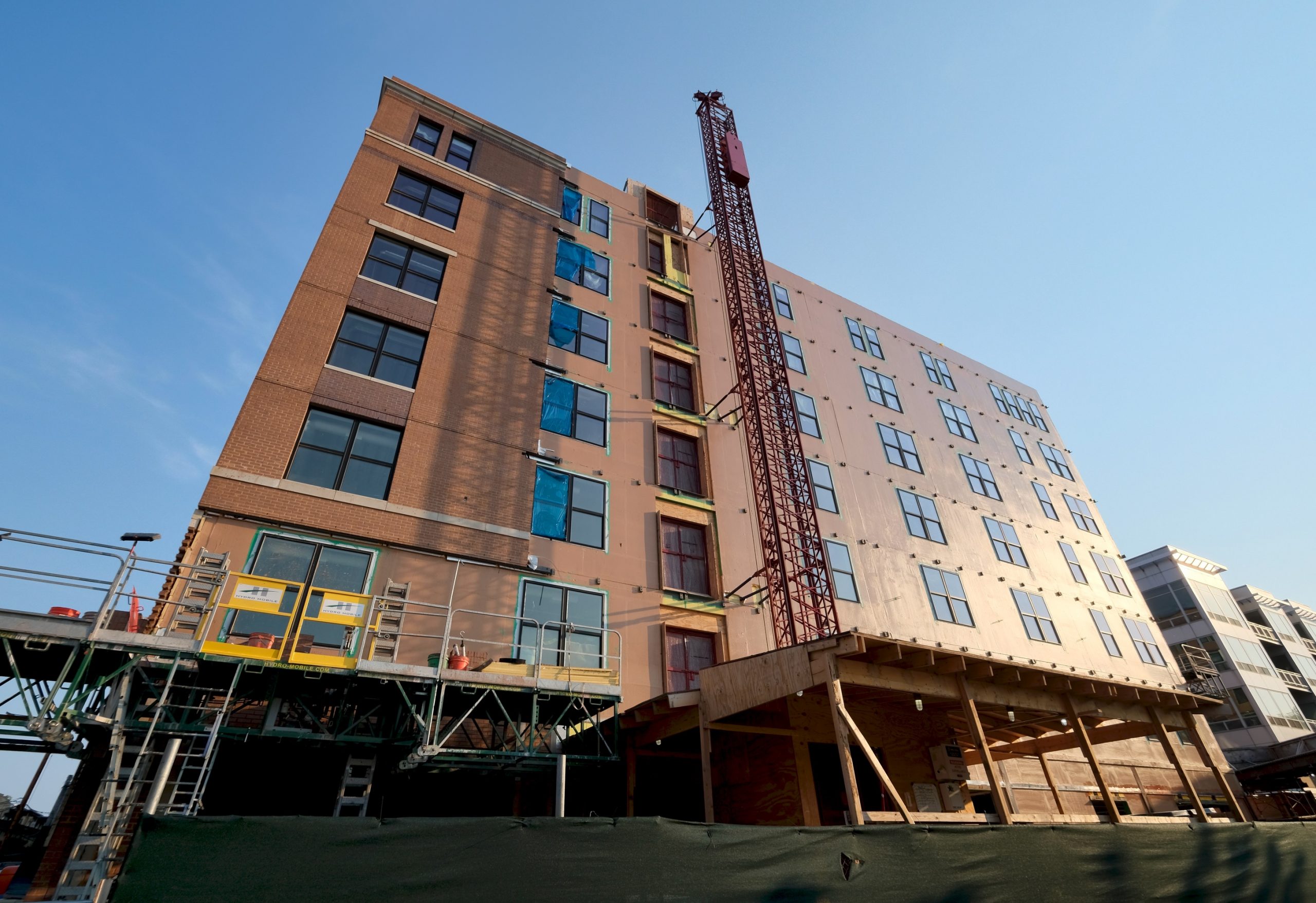
Wrigleyville Lofts. Photo by Jack Crawford

Wrigleyville Lofts amenity spaces. Renderings via Draper & Kramer
Residents will find various amenities and features throughout the building as well, such as a private club with a kitchen and bar, a fitness center, a heated bike room, and an expansive lobby. The top of the structure will also offer a rooftop deck with grilling stations, dining furniture, lounge chairs, fire pits, a TV viewing area, and skyline views. Parking will yield just 14 spaces situated in the rear.
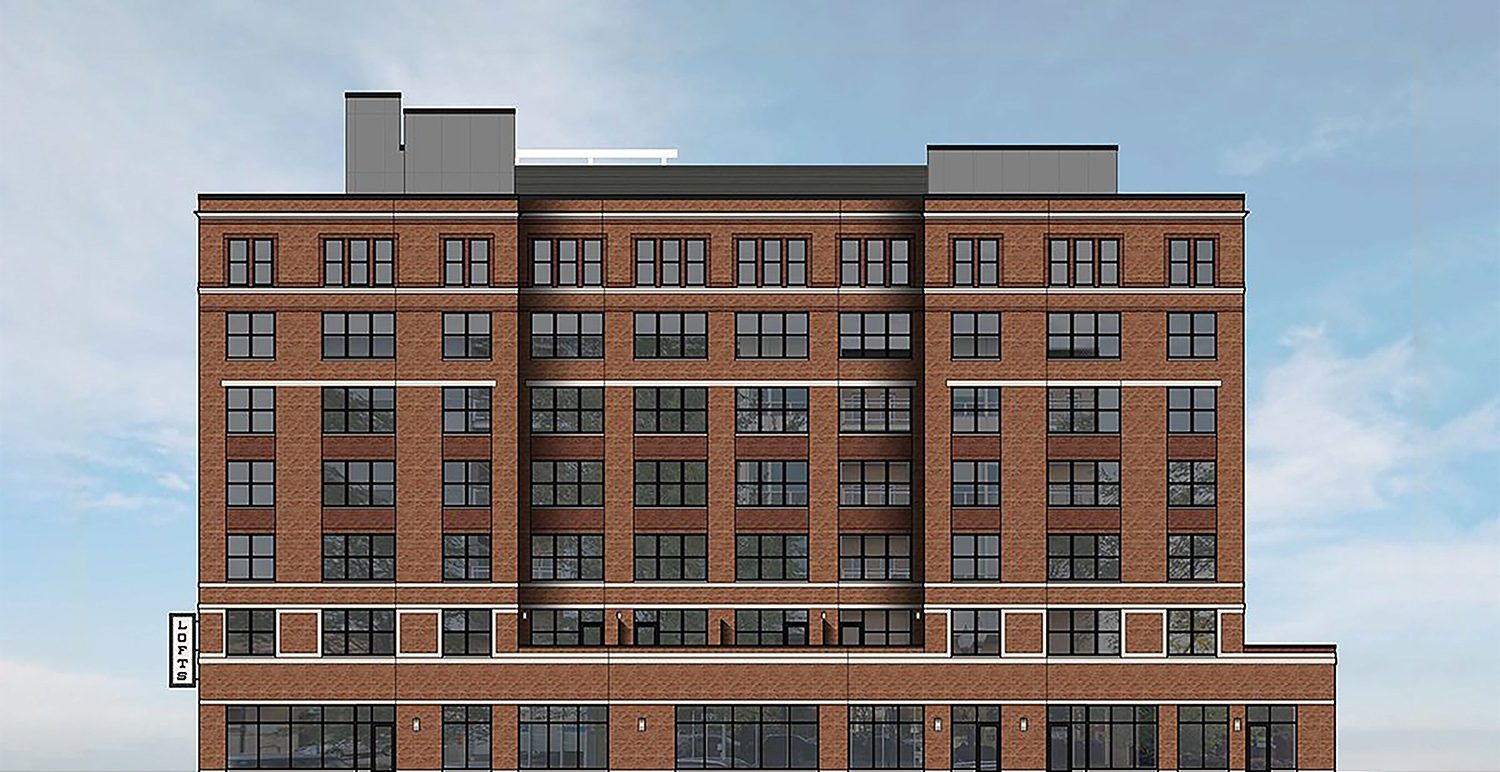
949 W Dakin Street. Elevation by Sullivan, Goulette & Wilson Architects
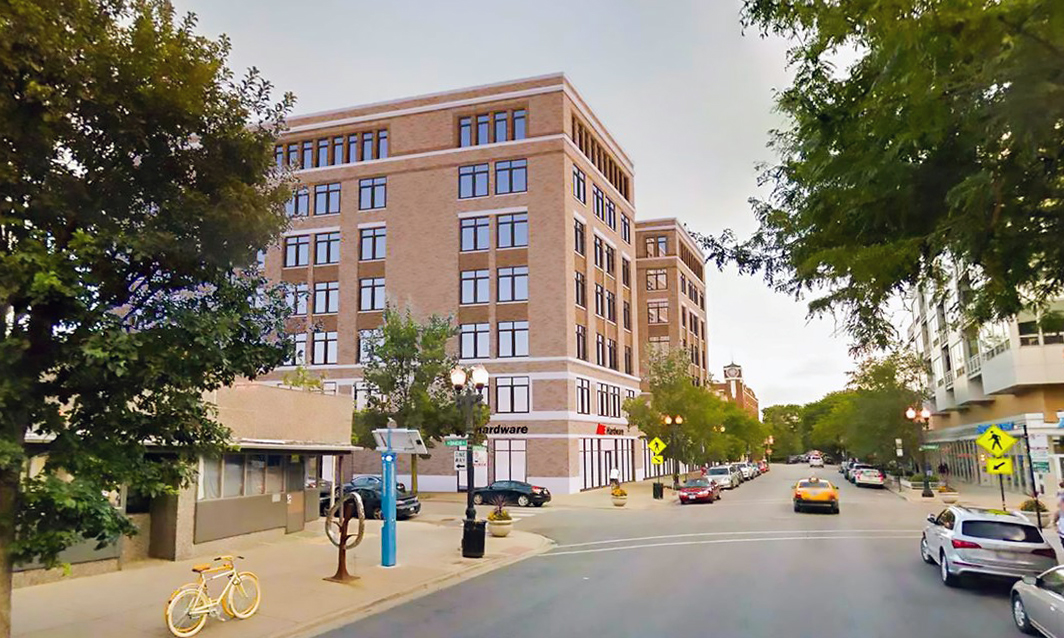
949 W Dakin Street. Rendering by SGW Architecture & Design
With Sullivan Goulette Wilson Architects behind its design, Wrigleyville Lofts will feature a red brick facade with secondary limestone and metal accents.
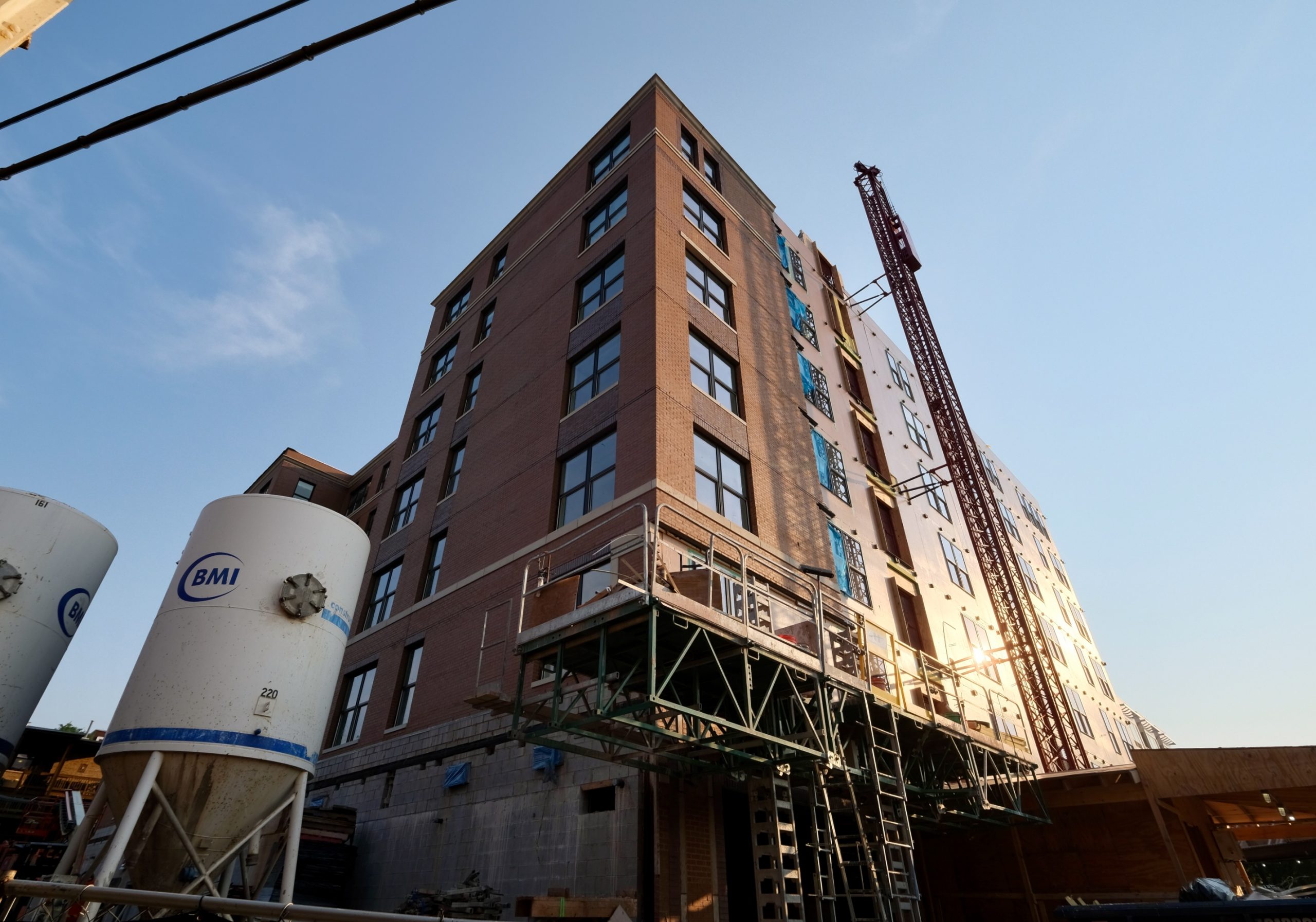
Wrigleyville Lofts. Photo by Jack Crawford
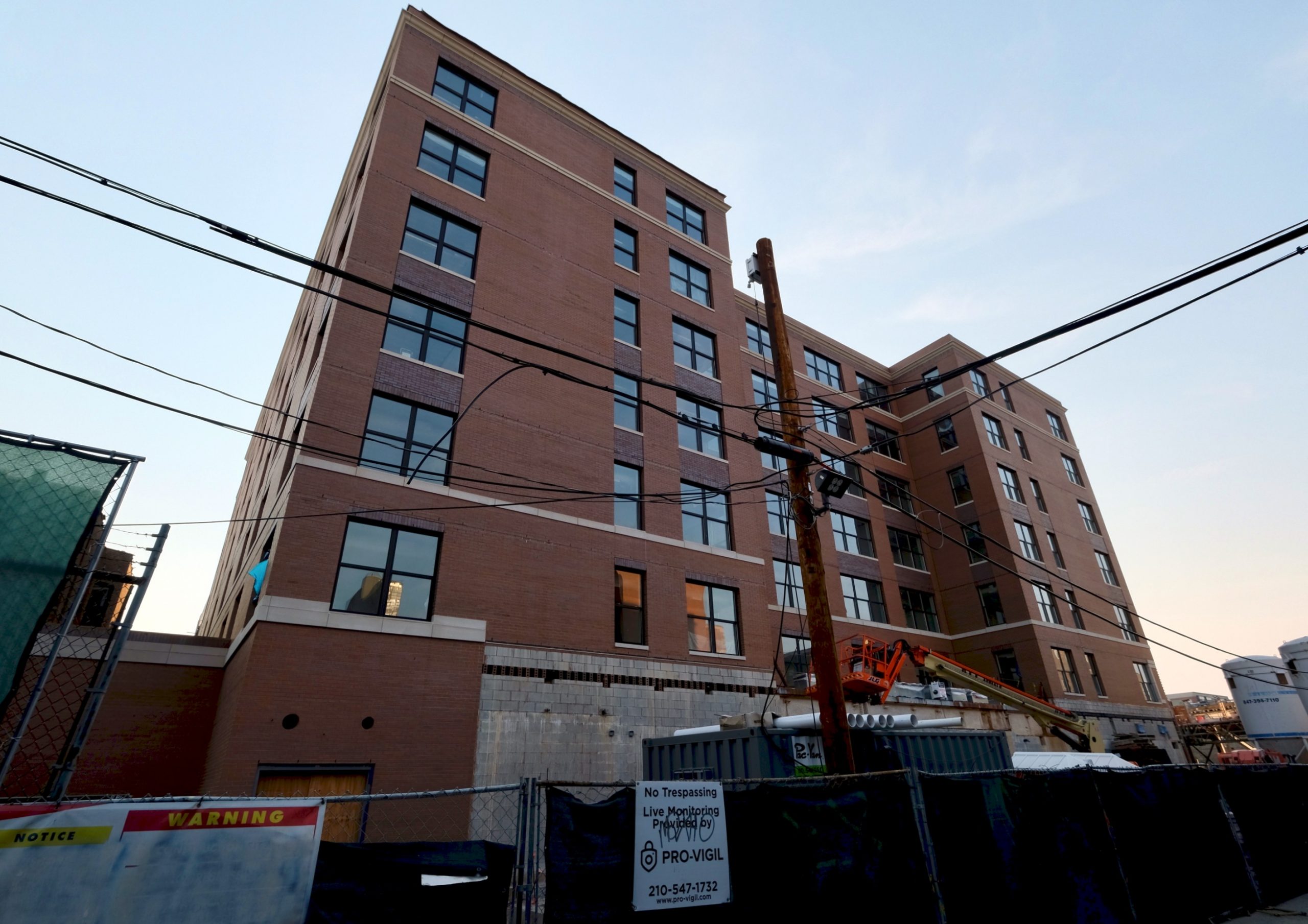
Wrigleyville Lofts. Photo by Jack Crawford
Despite its low count of parking spaces, the project is heavily transit-oriented, with bus access to Routes X9, 80, and 151 all within a single block of the site. The CTA L is also available for the Red Line at Sheridan station, located across the adjacent intersection of Dakin & Sheridan.
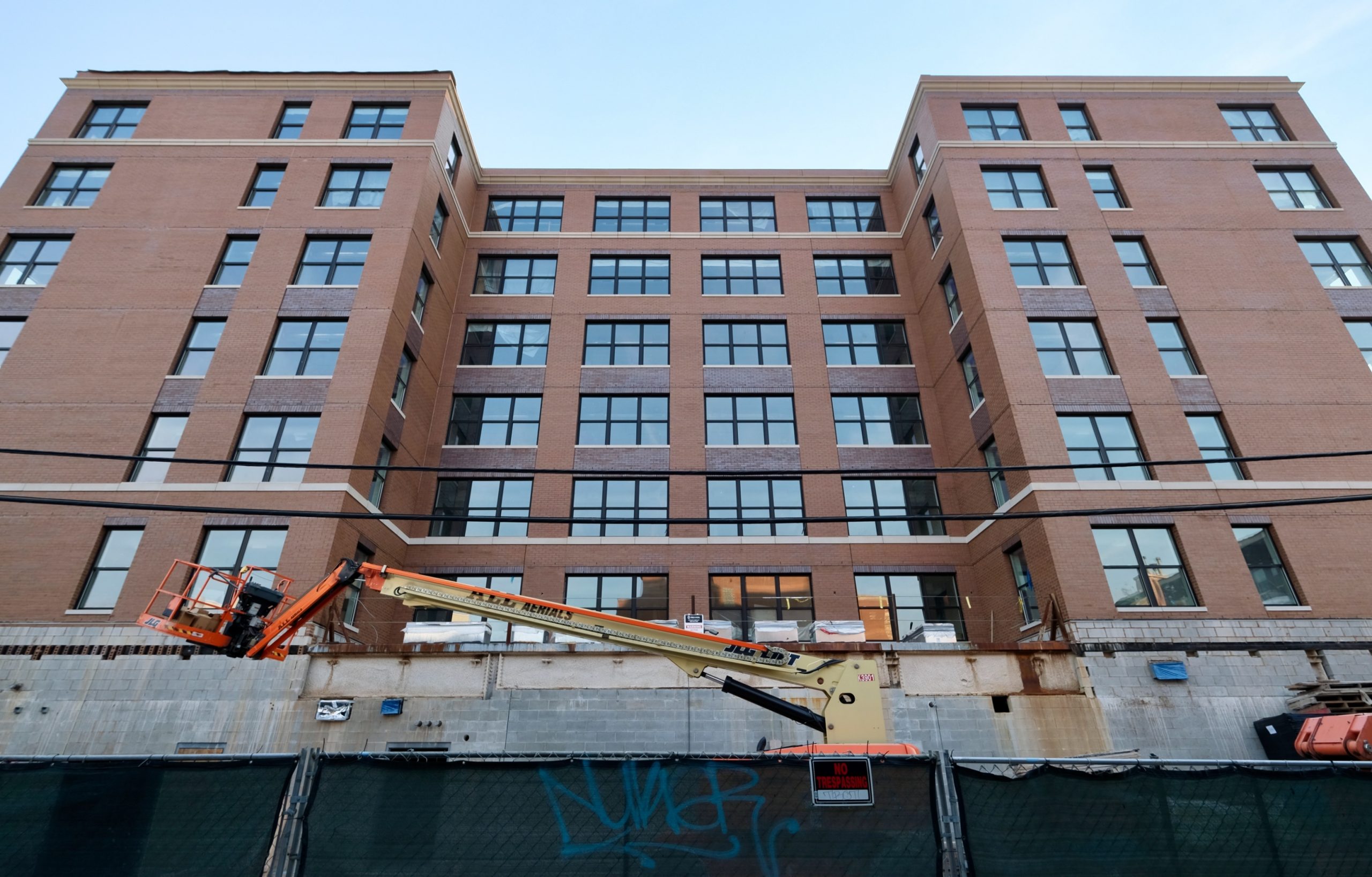
Wrigleyville Lofts. Photo by Jack Crawford
Beyond the nearby public transit, residents will also find both the lakefront to the east and the namesake Wrigleyville area is within walking distance to the south. Not only does this sub-neighborhood of Lake View house the iconic Wrigley Field, but also offers an assortment of restaurants, bars, and retail.
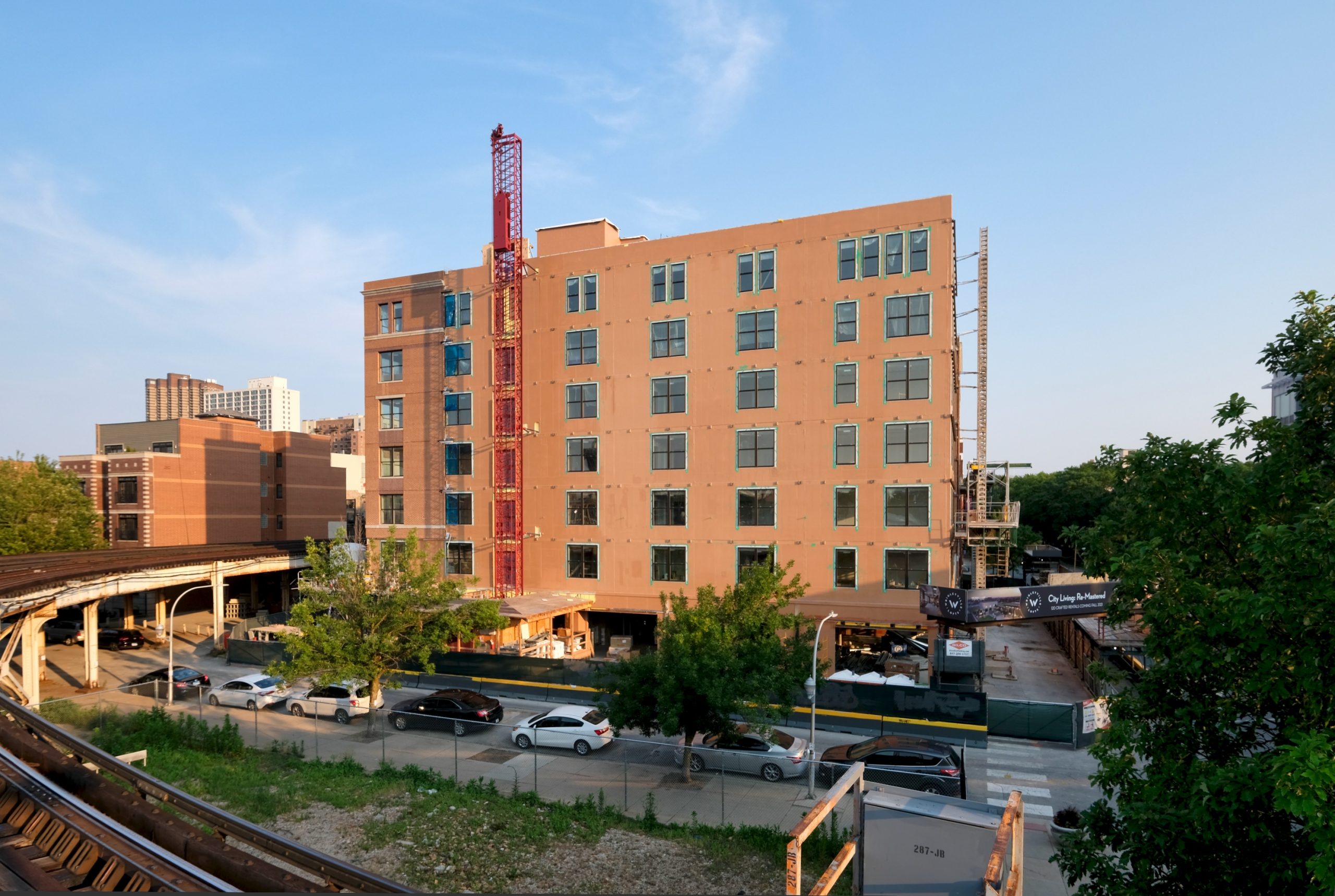
Wrigleyville Lofts. Photo by Jack Crawford
Leopardo Construction is serving as general contractor for the $26 million venture, with move-ins anticipated for the tail end of this summer.
Subscribe to YIMBY’s daily e-mail
Follow YIMBYgram for real-time photo updates
Like YIMBY on Facebook
Follow YIMBY’s Twitter for the latest in YIMBYnews

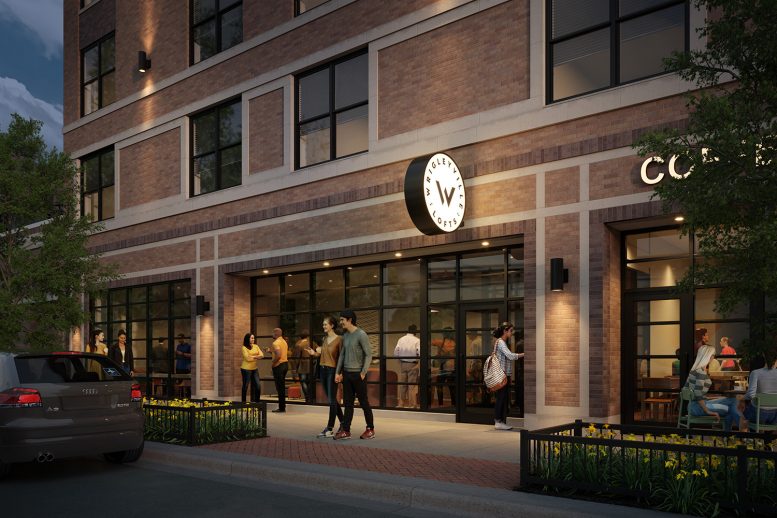
Wow, this went up quick! A+ for density and street presence, C- for design.
I wish there was a bit more of a cornice to “finish” the exterior… but the height and density are great for the neighborhood. The windowless bedroom in the first floor plan is concerning/unacceptable, especially at $1900 a month. Now what to do about the vacant lot across the street?