Updated plans have been revealed for a proposed residential development at 2256 W Irving Park Road in North Center. Located on a corner lot, the project site sits at the intersection of W Irving Park Road and N Oakley Avenue. The property is currently home to the Chicago Joe’s Restaurant which is being sold by the owner. Landrosh Development is the developer behind the proposal.
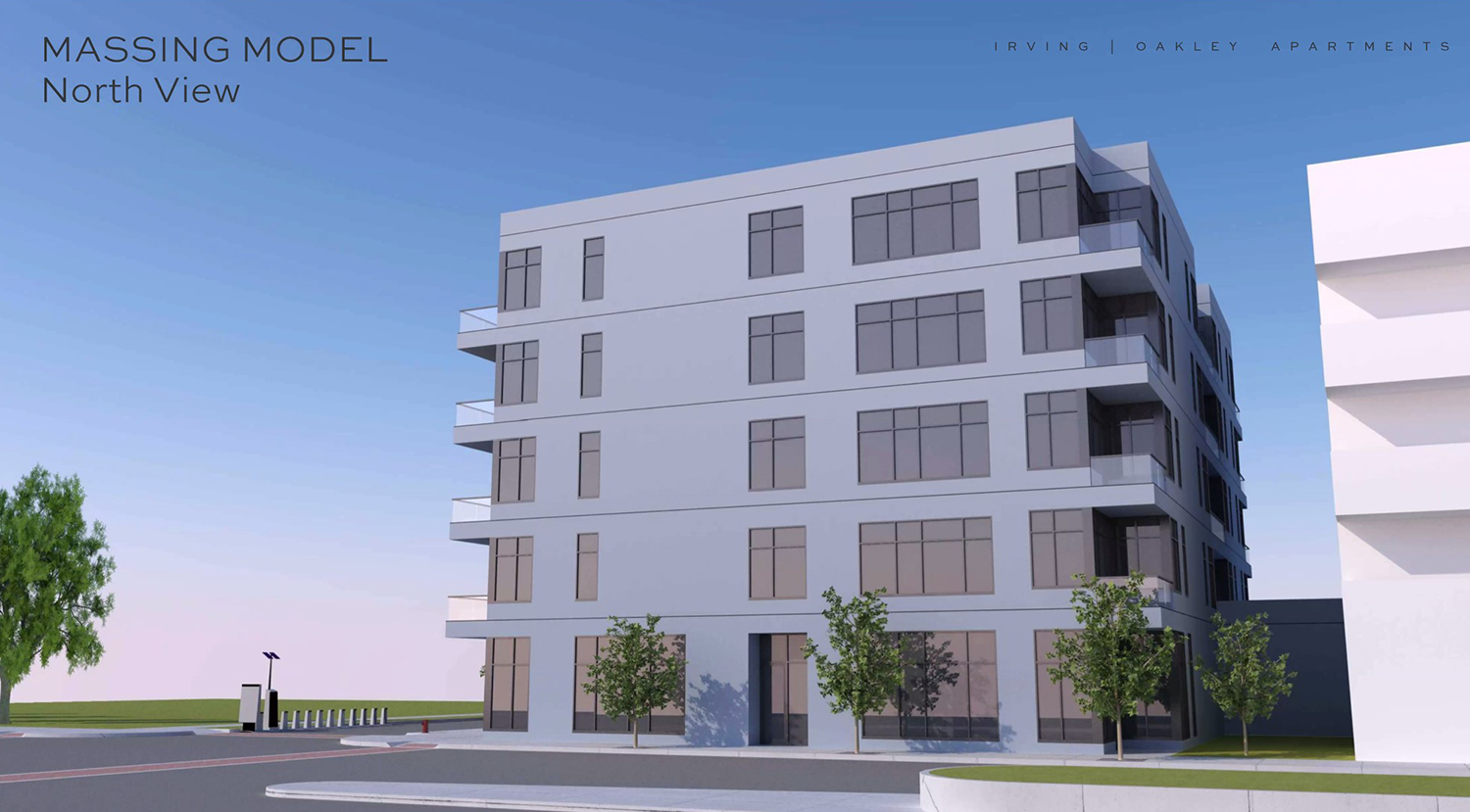
View of 2256 W Irving Park Road. Rendering by Sullivan Goulette Wilson Architects
This updated proposition comes after the initial scheme for the site was denied the requested zoning change by the local alderman. The original development would have been a four-story fully residential building with nine condos and 16 parking spaces.
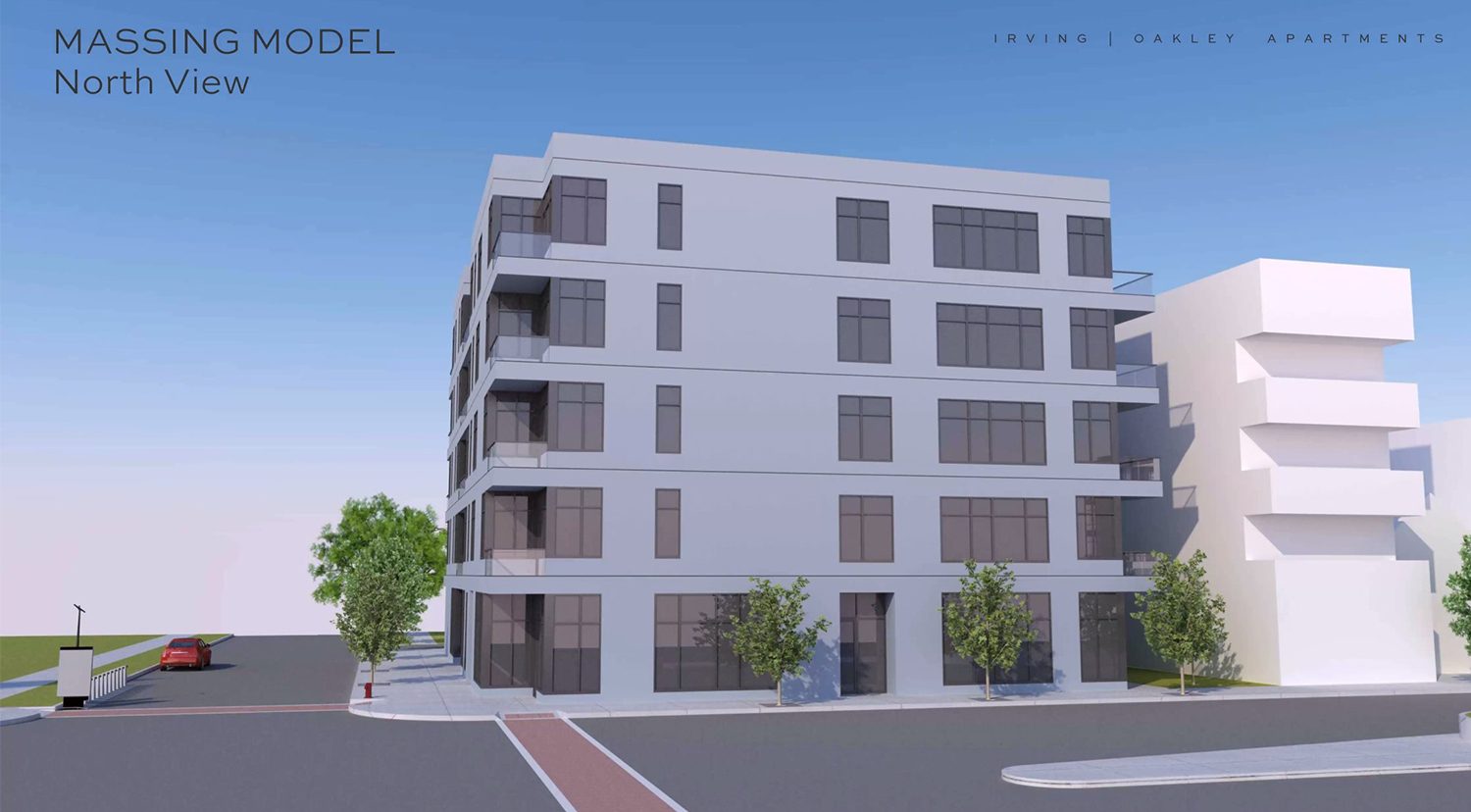
View of 2256 W Irving Park Road. Rendering by Sullivan Goulette Wilson Architects
Designed by Sullivan Goulette Wilson Architects, the updated proposal consists of a five-story residential building, holding 40 units. The unit mix will consist of five studios, 18 one-bedrooms, and 17 two-bedrooms. Approximately 16 parking spaces and 40 bike parking spaces will be included within the new structure. The facade will be clad in brick masonry and metal panels.
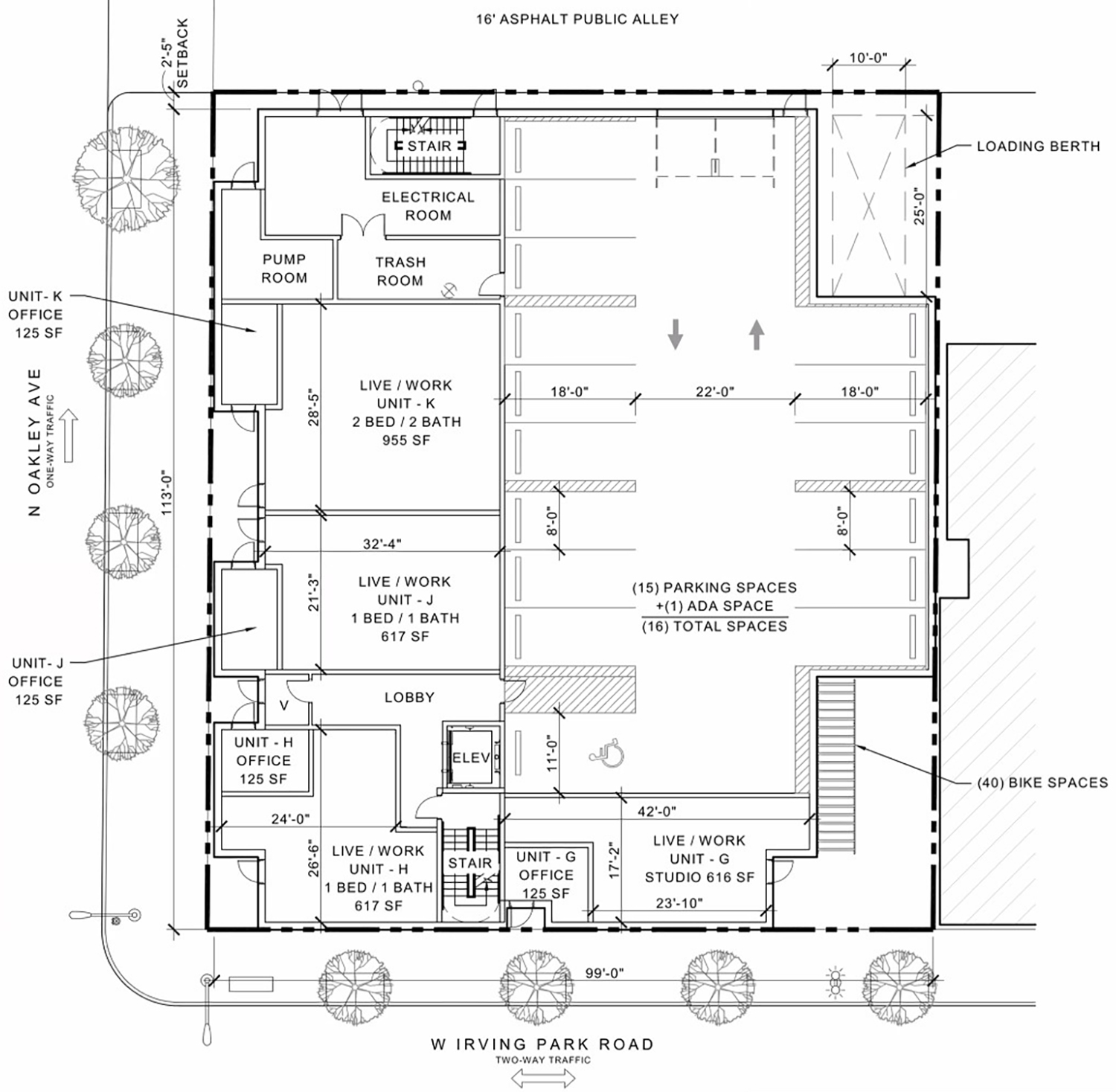
Ground Floor Plan for 2256 W Irving Park Road. Drawing by Sullivan Goulette Wilson Architects
Of the 40 dwellings, eight will be designated as affordable, including two studios, four one-bedrooms, and two two-bedroom residences. Four of them will be placed on the ground floor, paired with small-scale storefront spaces to create live/work spaces for those tenants. The developer plans that the commercial spaces attached to the units will be offered as business incubators for entrepreneurs as a way for those in the affordable units to develop a business and eventually improve their financial status out of needing affordable housing. These units will be marketed at 100 percent of the Area Median Income (AMI) while the remaining affordable housing in the building will be marketed at 60 percent AMI.
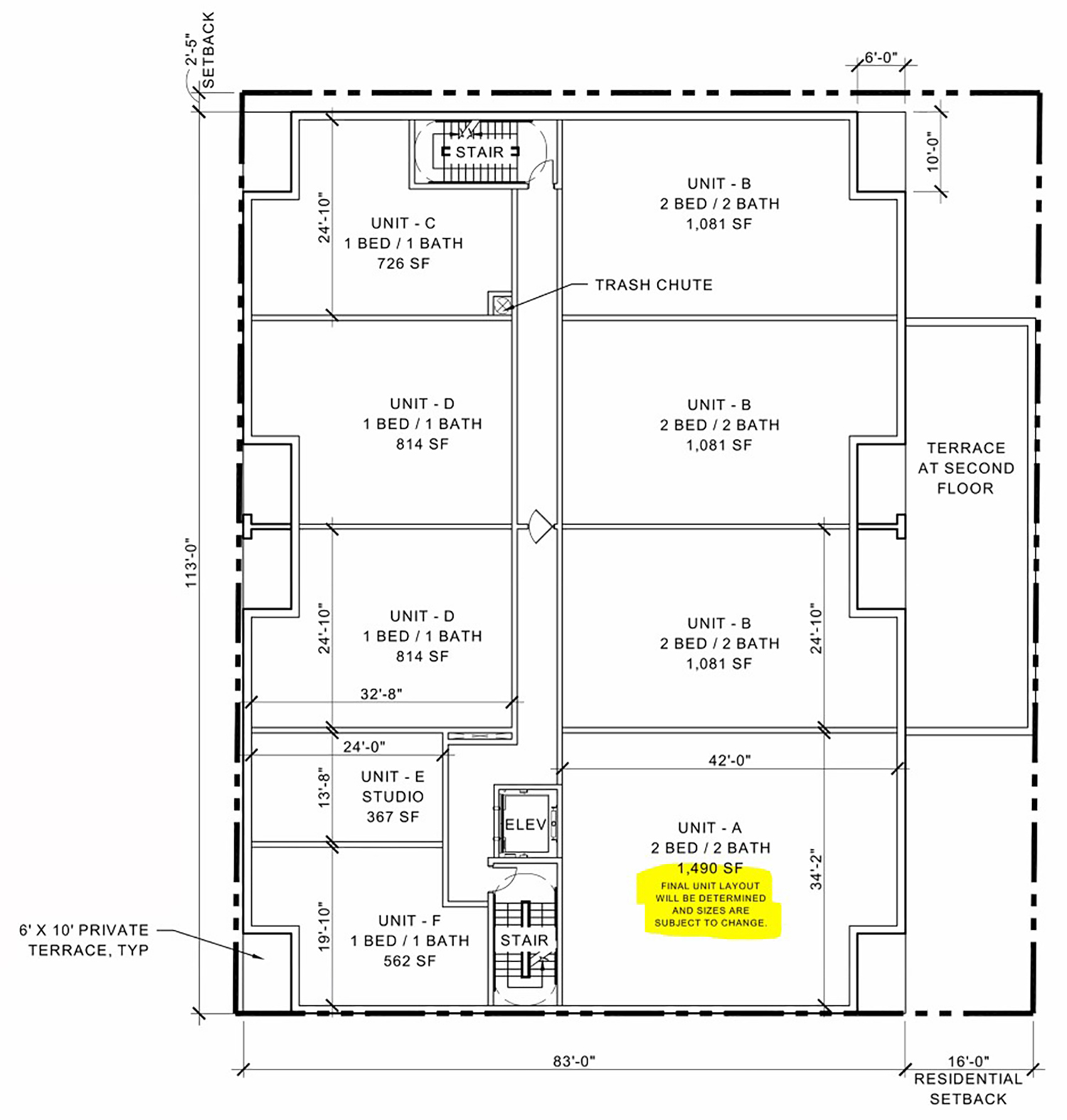
Typical Residential Floor Plan for 2256 W Irving Park Road. Drawing by Sullivan Goulette Wilson Architects
Located on two parcels that are zoned B1-1 and B2-3, the developer is seeking to rezone the property into a unified B2-3. Approval will be required from the local alderman, the Zoning Committee, and the Chicago City Council before construction could begin. An official timeline for the development has not been established.
Subscribe to YIMBY’s daily e-mail
Follow YIMBYgram for real-time photo updates
Like YIMBY on Facebook
Follow YIMBY’s Twitter for the latest in YIMBYnews

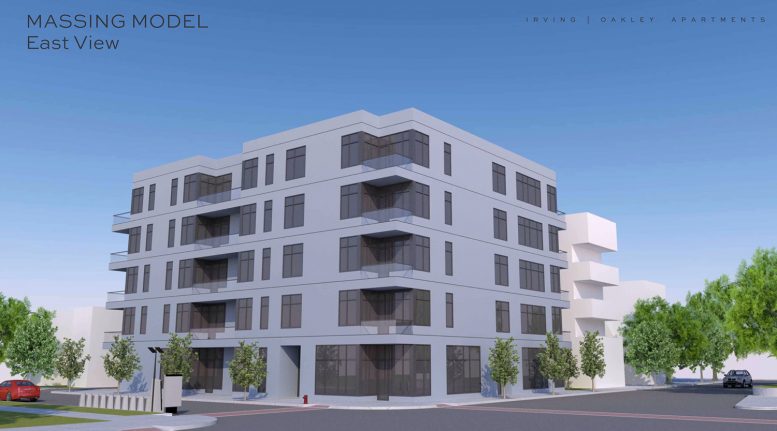
Be the first to comment on "Updated Plans Revealed for Residential Development at 2256 W Irving Park Road in North Center"