Construction has topped out at 12 stories for a mixed-use development known as 1045 on Fulton Market in West Loop’s Fulton Market District. The 147-foot-tall building has been spearheaded by Fulton Street Companies and Intercontinental Real Estate, and will offer a mix of ground-level retail and office space across its 150,000 square feet.
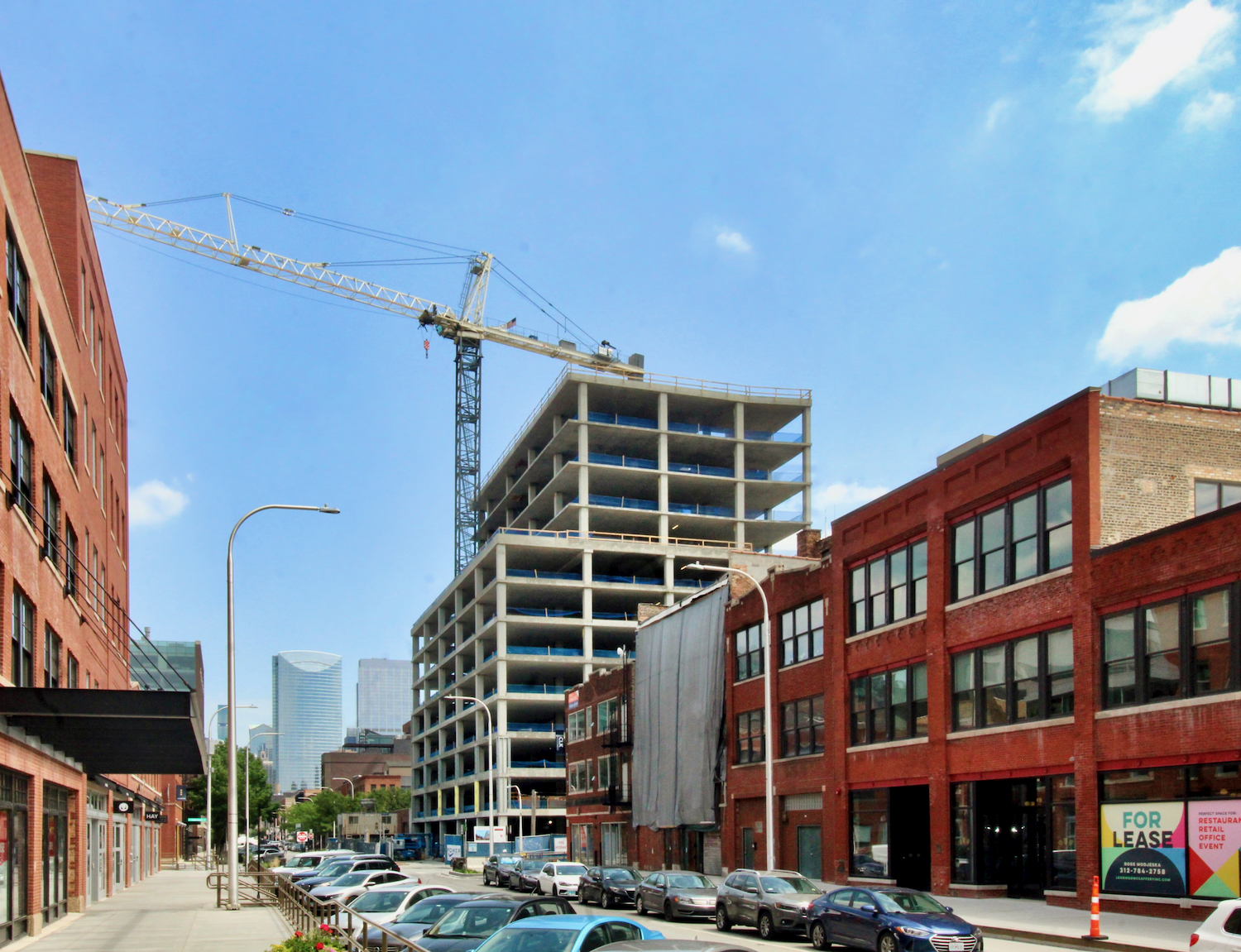
1045 on Fulton Market. Photo by Jack Crawford
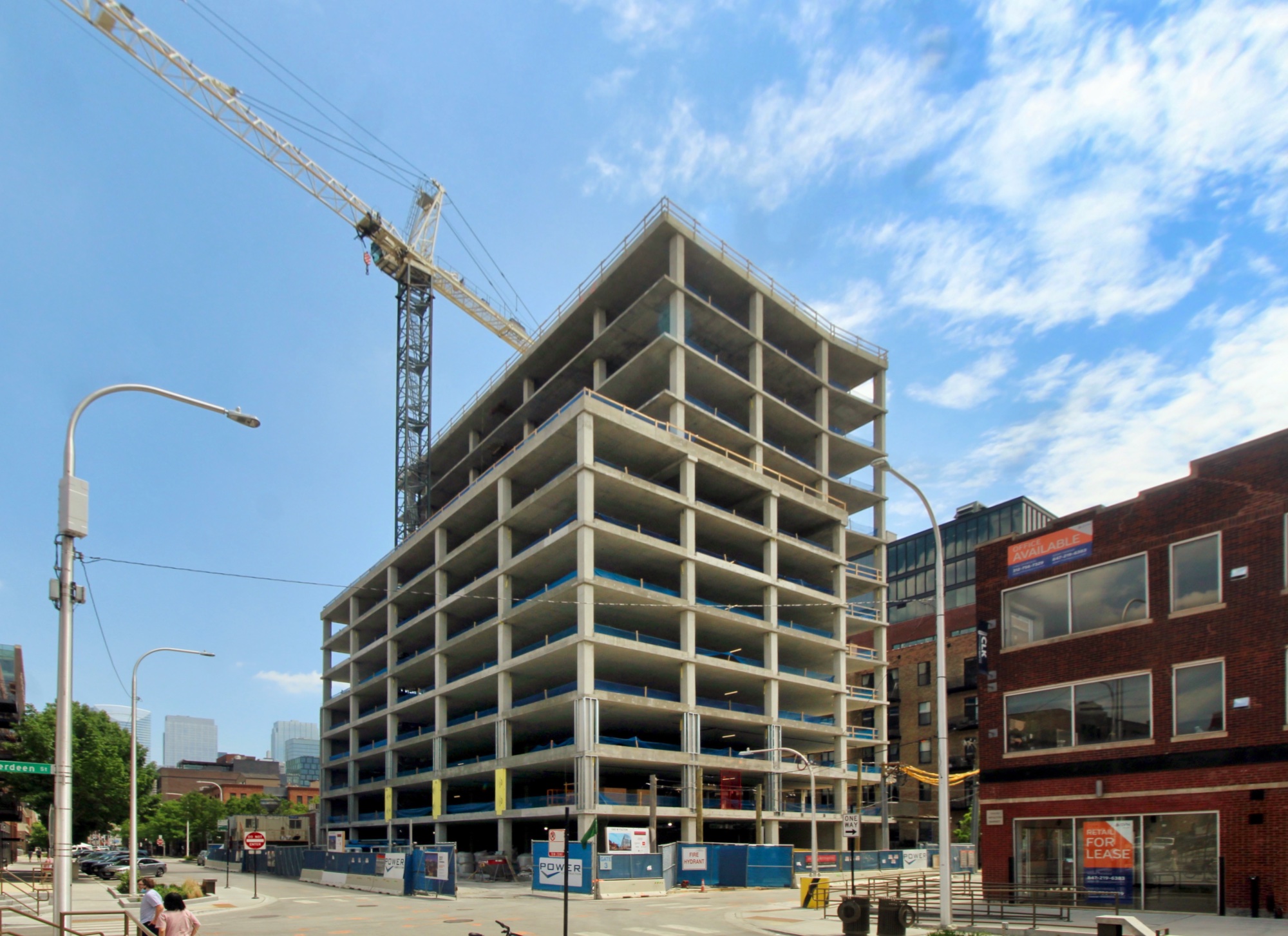
1045 on Fulton Market. Photo by Jack Crawford
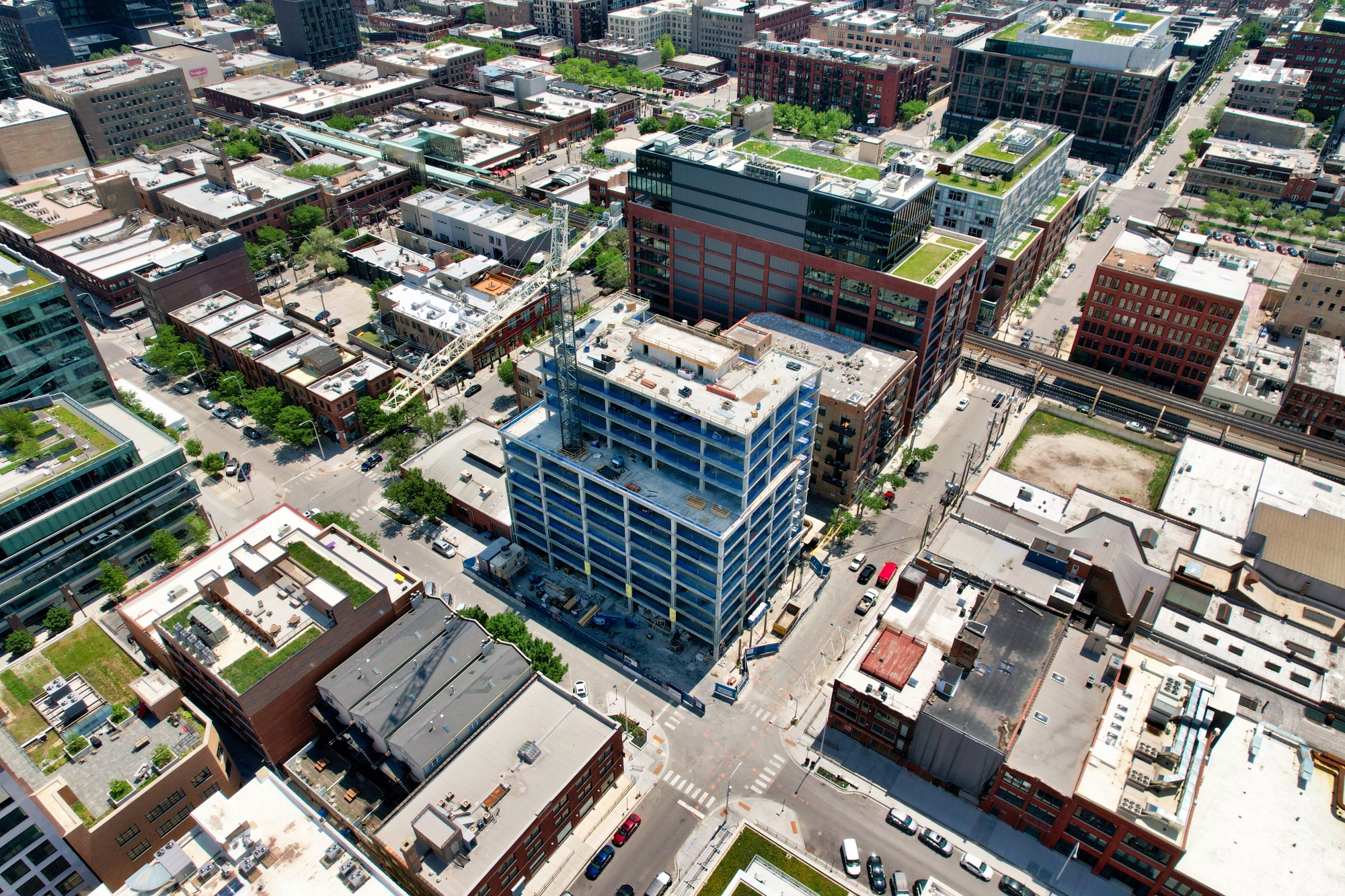
1045 on Fulton Market. Photo by Jack Crawford
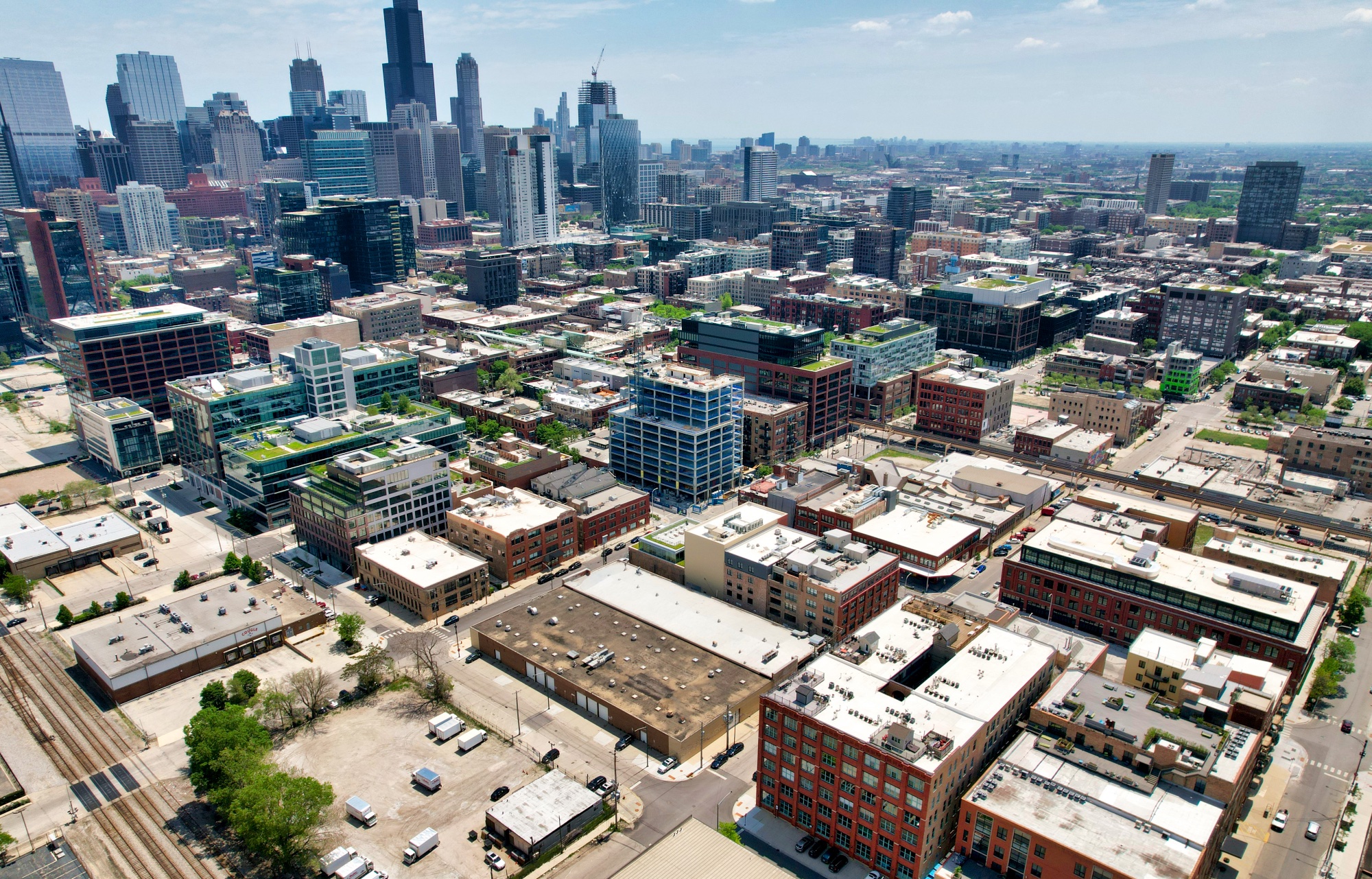
1045 on Fulton Market (center). Photo by Jack Crawford
As noted in a listing by the brokerage firm Madison Rose, office floor plates will range between 10,000 and 14,000 square feet. Tenants will also have access to an amenity floor with a terrace and lounge space overlooking the ever densifying Fulton Market corridor. Other offerings include bike storage, touch-less technologies, MERV-15 air filtration, and first-floor nanawalls for seamless indoor/outdoor transitions during summer months. Parking will yield 35 spaces situated in a below-grade garage.
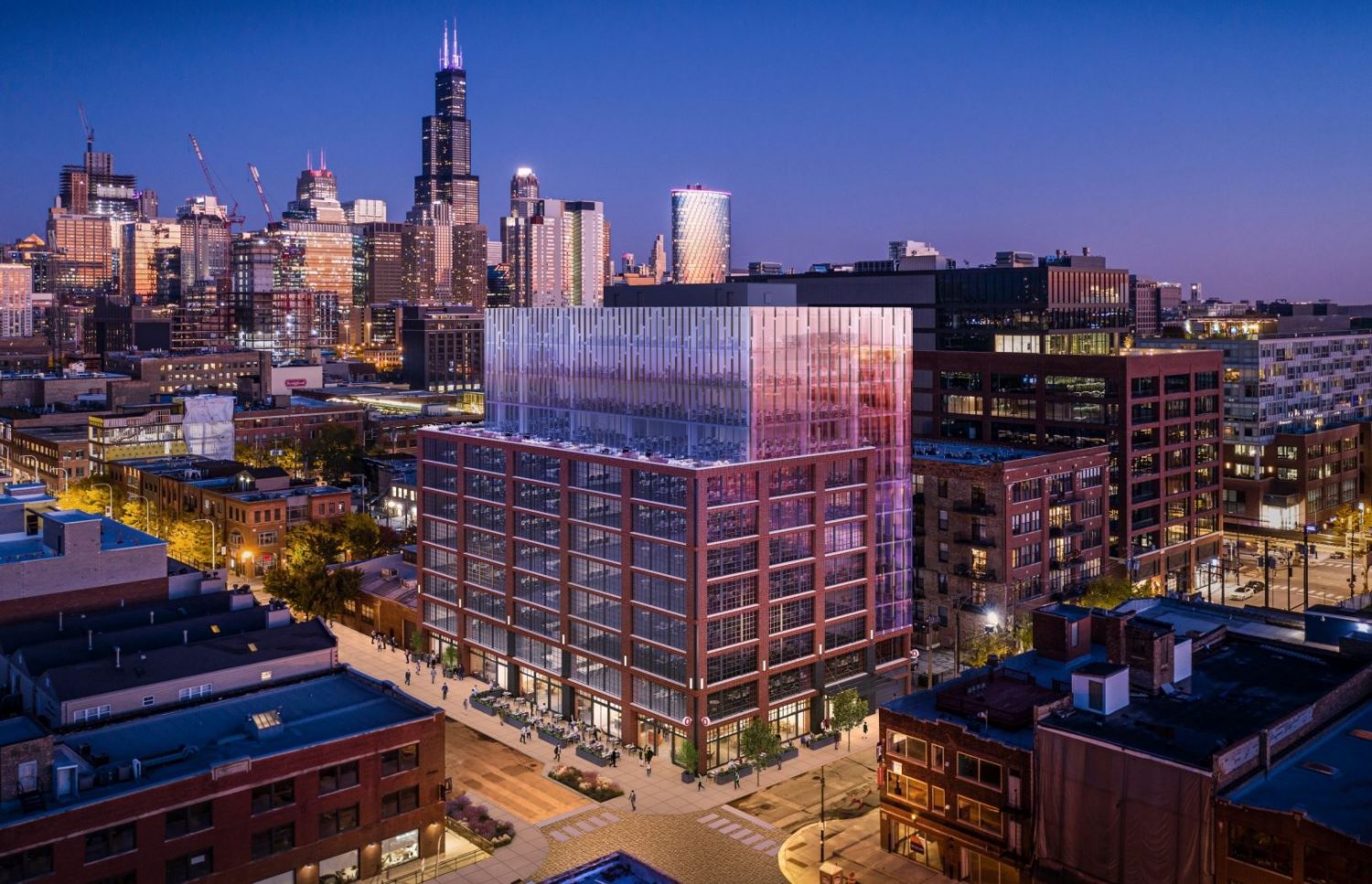
1045 W Fulton Market. Rendering by HPA
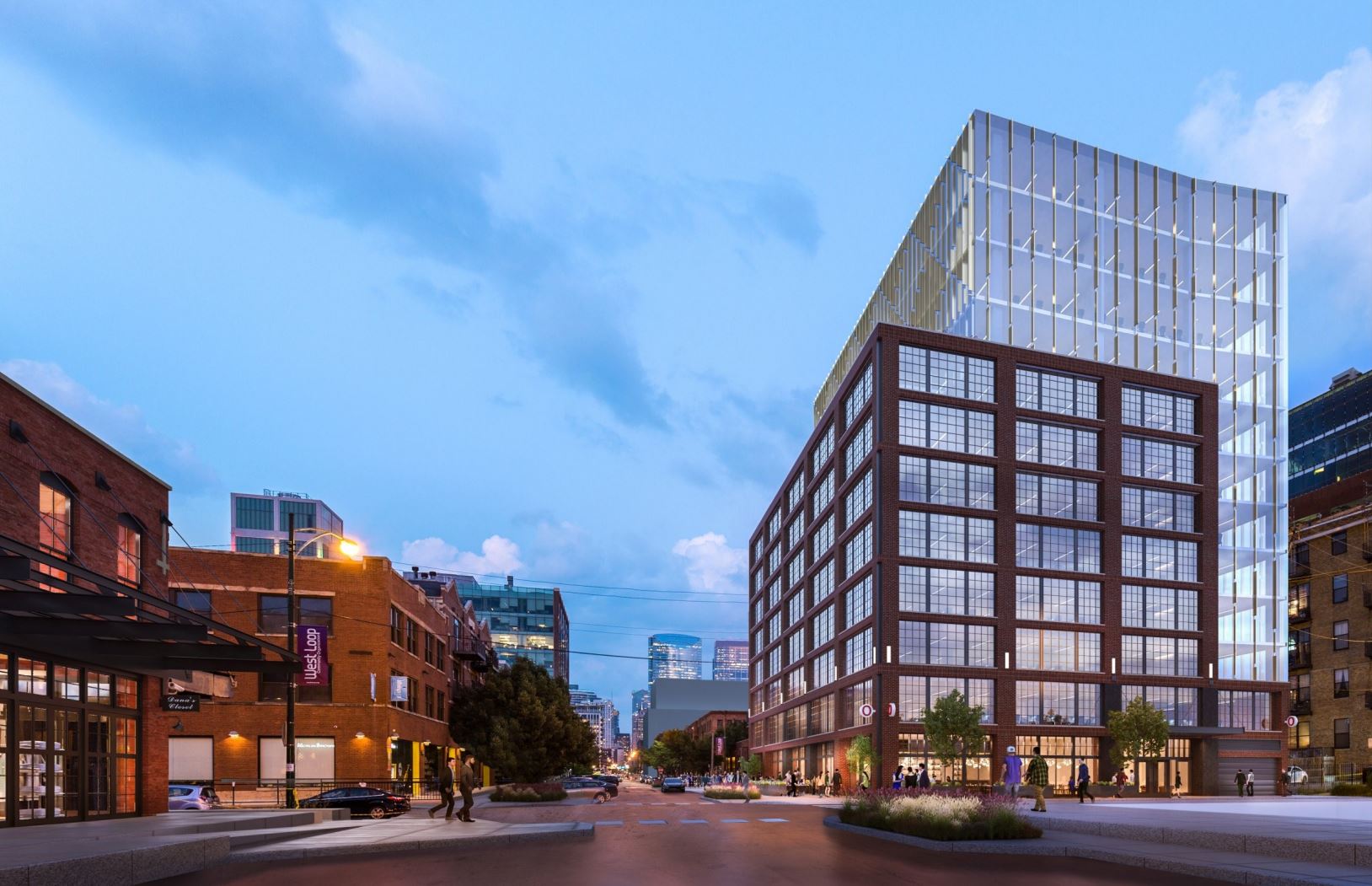
1045 W Fulton Market. Rendering by HPA
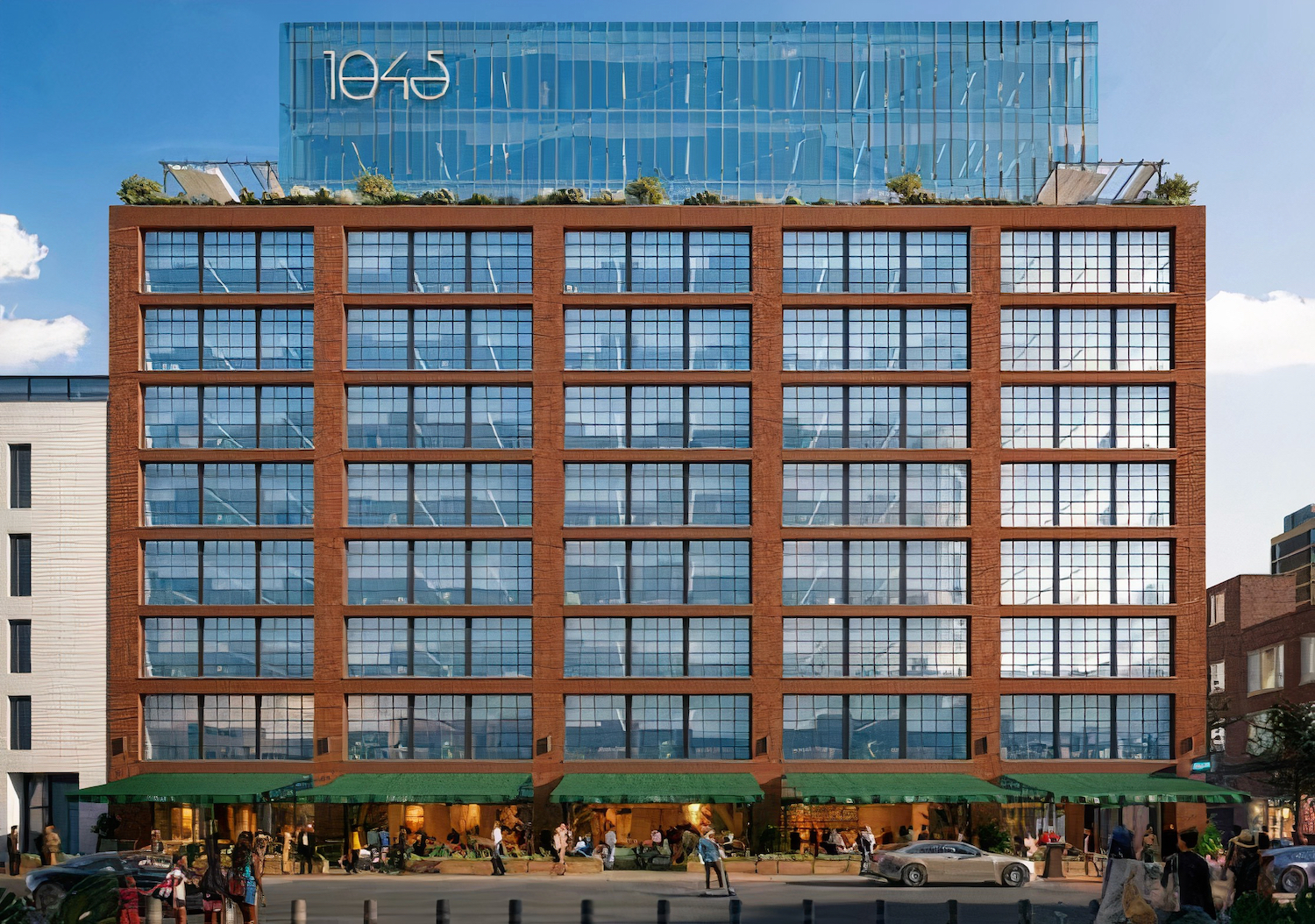
1045 on Fulton Market. Rendering by HPA
The boutique tower has been envisioned by Hartshorne Plunkard Architecture (HPA), who had also designed Fulton Street Companies’ adjacent 1100 W Fulton Market. The massing will be defined by the ninth-floor terraced setback that also marks the transition of the facade. The bottom eight floors will incorporate a brick exterior with warehouse-inspired windows and metal accents, while the remaining four floors are clad in a transparent window-wall system with metal mullions. Latest renderings from Madison Rose show additional exterior details such a stylized “1045” sign near the roof, as well as green awnings at the first floor.
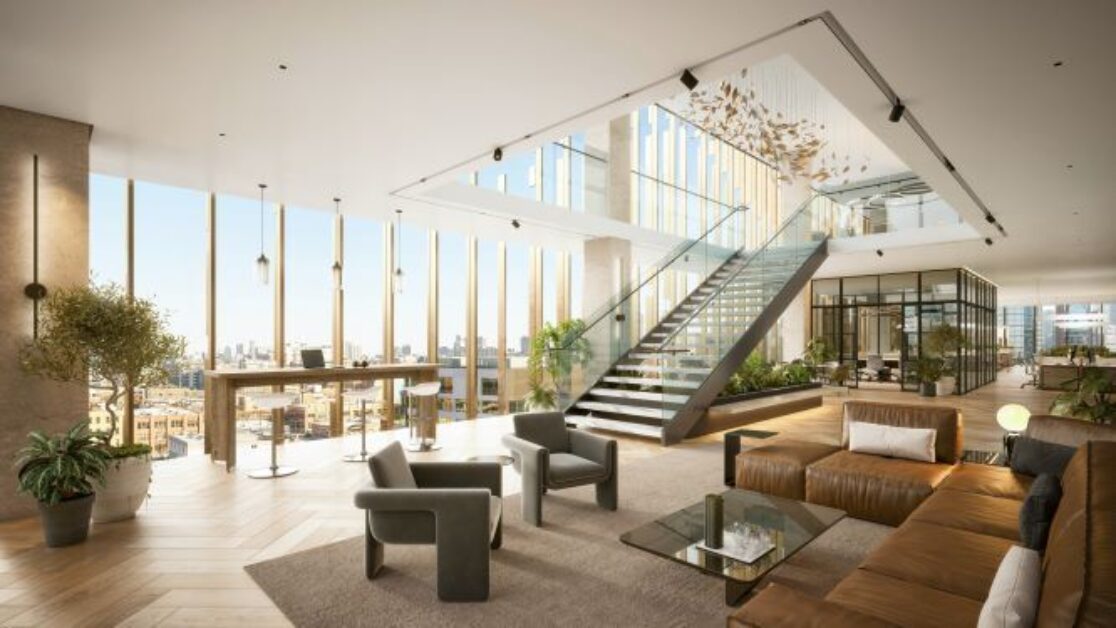
1045 on Fulton Market office interior. Rendering by HPA
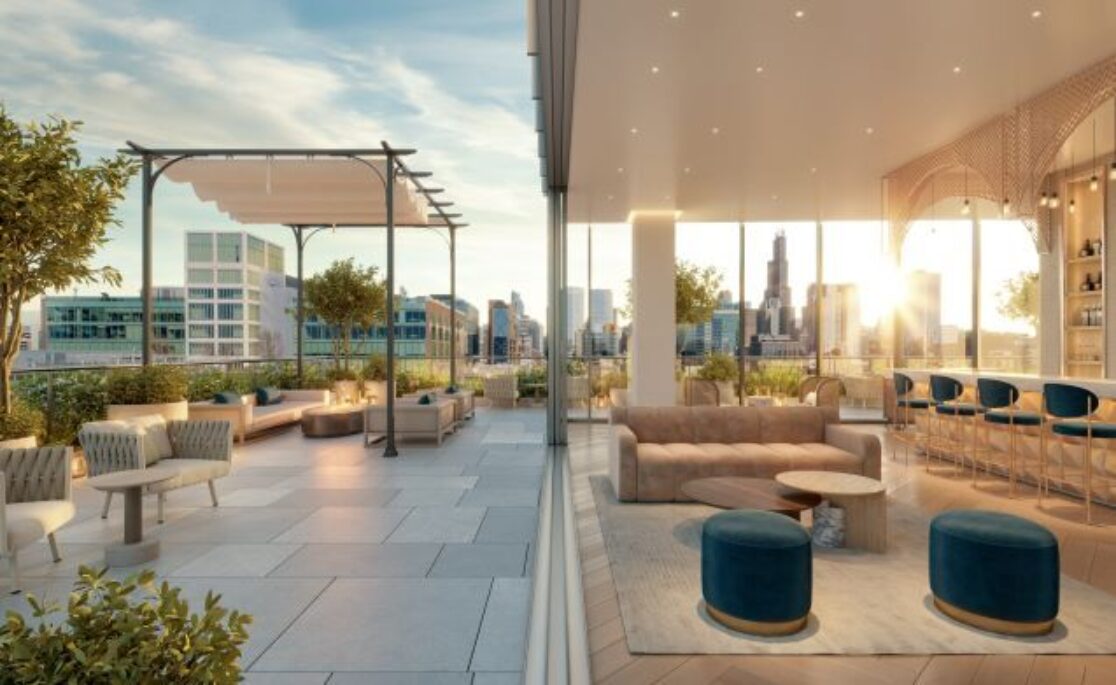
1045 on Fulton Market amenity deck. Rendering by HPA
New renderings also depict an elegant interior with wooden flooring, ample natural light, and multi-floor openings. The amenity deck, meanwhile, will be lined with multiple trellises, various lounge spaces, and a biophilic design with a collection of different foliage. These features and furnishings are reflected in Madison Rose’s description of the building, which describes 1045 on Fulton to “be fashioned with one thing in mind: the comfort of its tenants.”
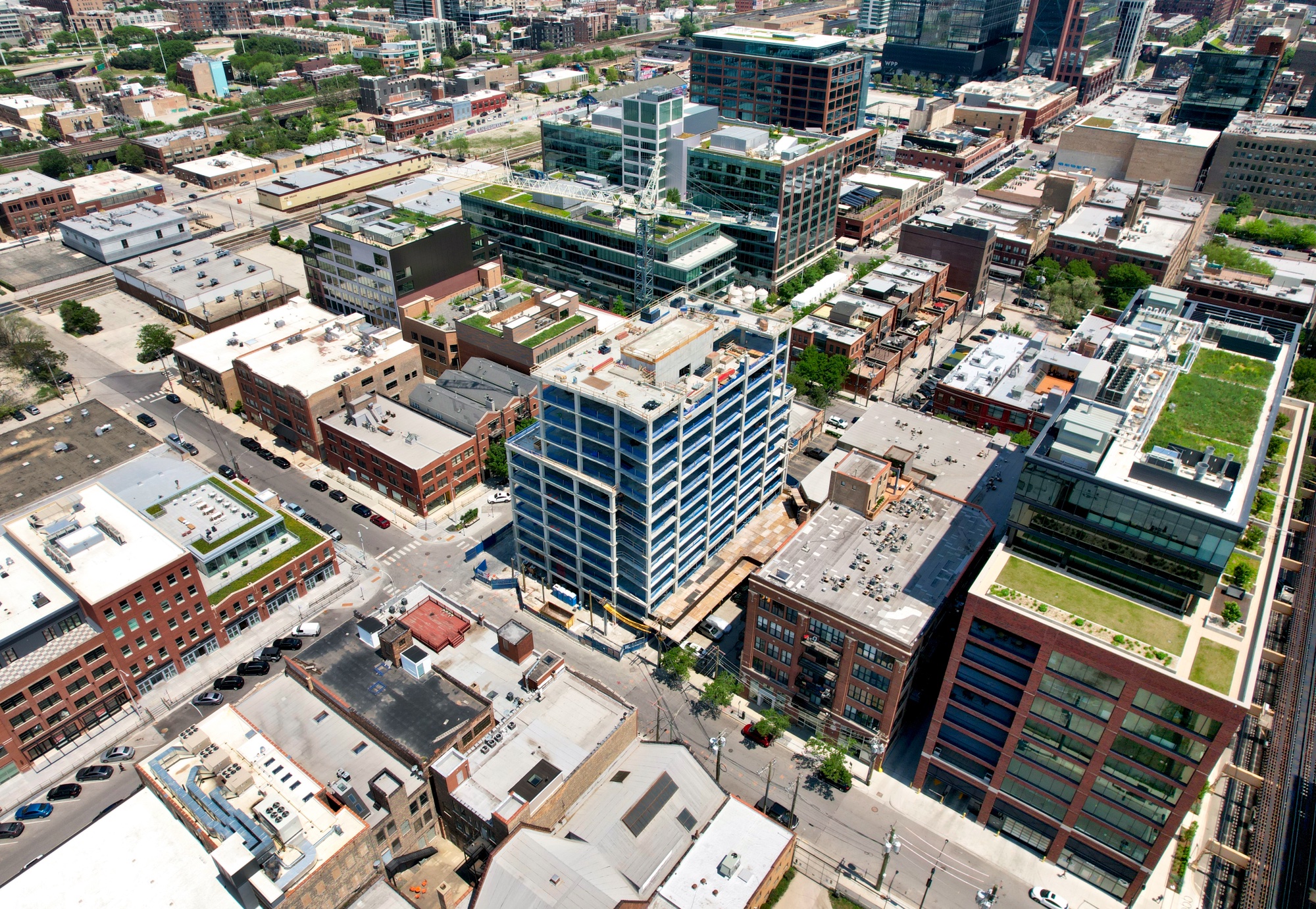
1045 on Fulton Market. Photo by Jack Crawford
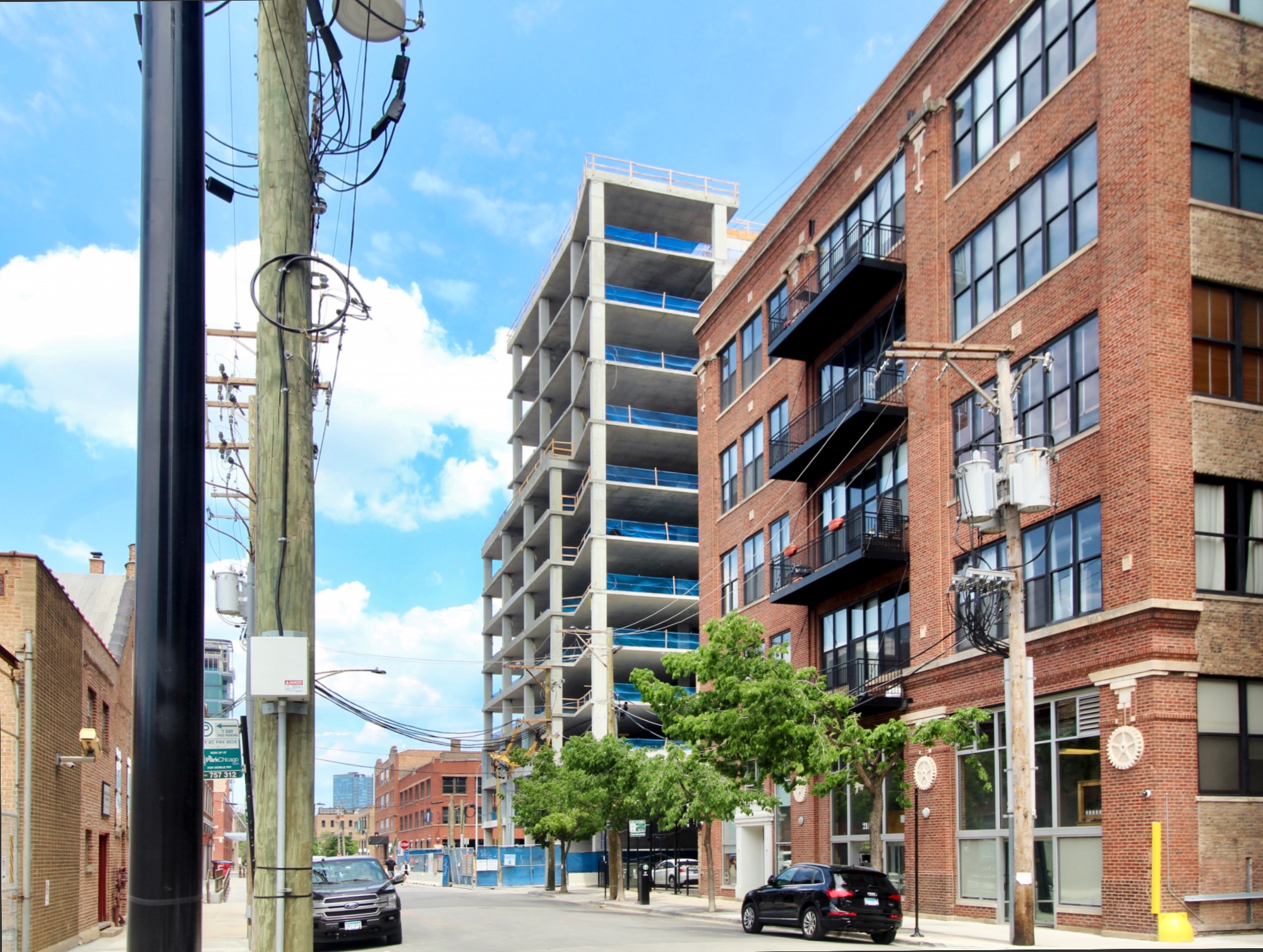
1045 on Fulton Market. Photo by Jack Crawford
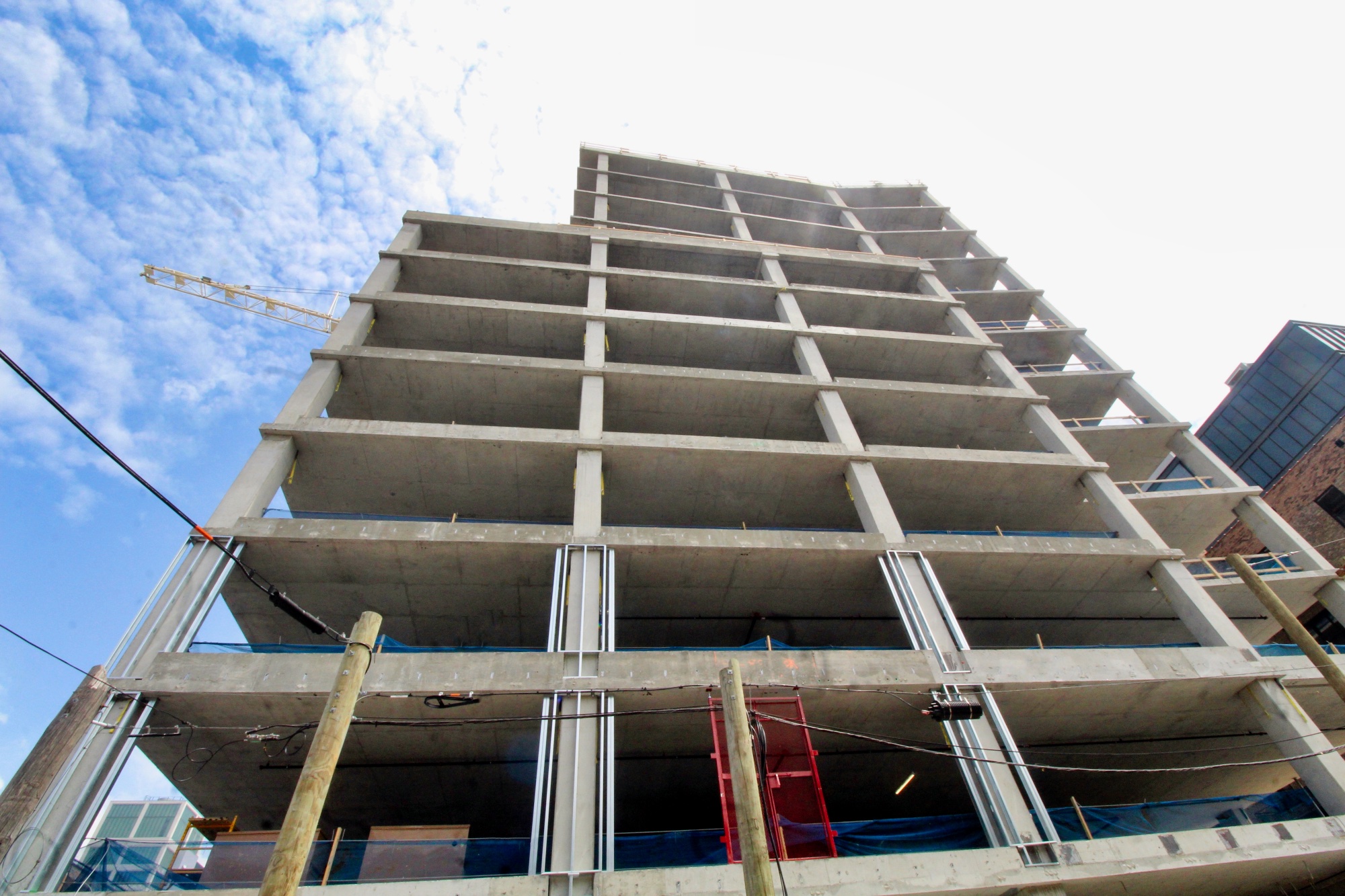
1045 on Fulton Market. Photo by Jack Crawford
Despite the relatively few vehicular parking spaces, occupants and visitors will have access to an assortment of nearby transit options. The closest of these options is the CTA L’s Morgan station, located a four-minute walk southeast with service for the Green and Pink Lines. Additional Blue Line service is available at Grand station, a 13-minute walk northeast. As far as bus transit, those looking to board Route 8 buses will find various stops along Halsted via a an eight-minute walk east. Route 20 is also an eight-minute walk from the site, with stops at Madison & Aberdeen toward the south.
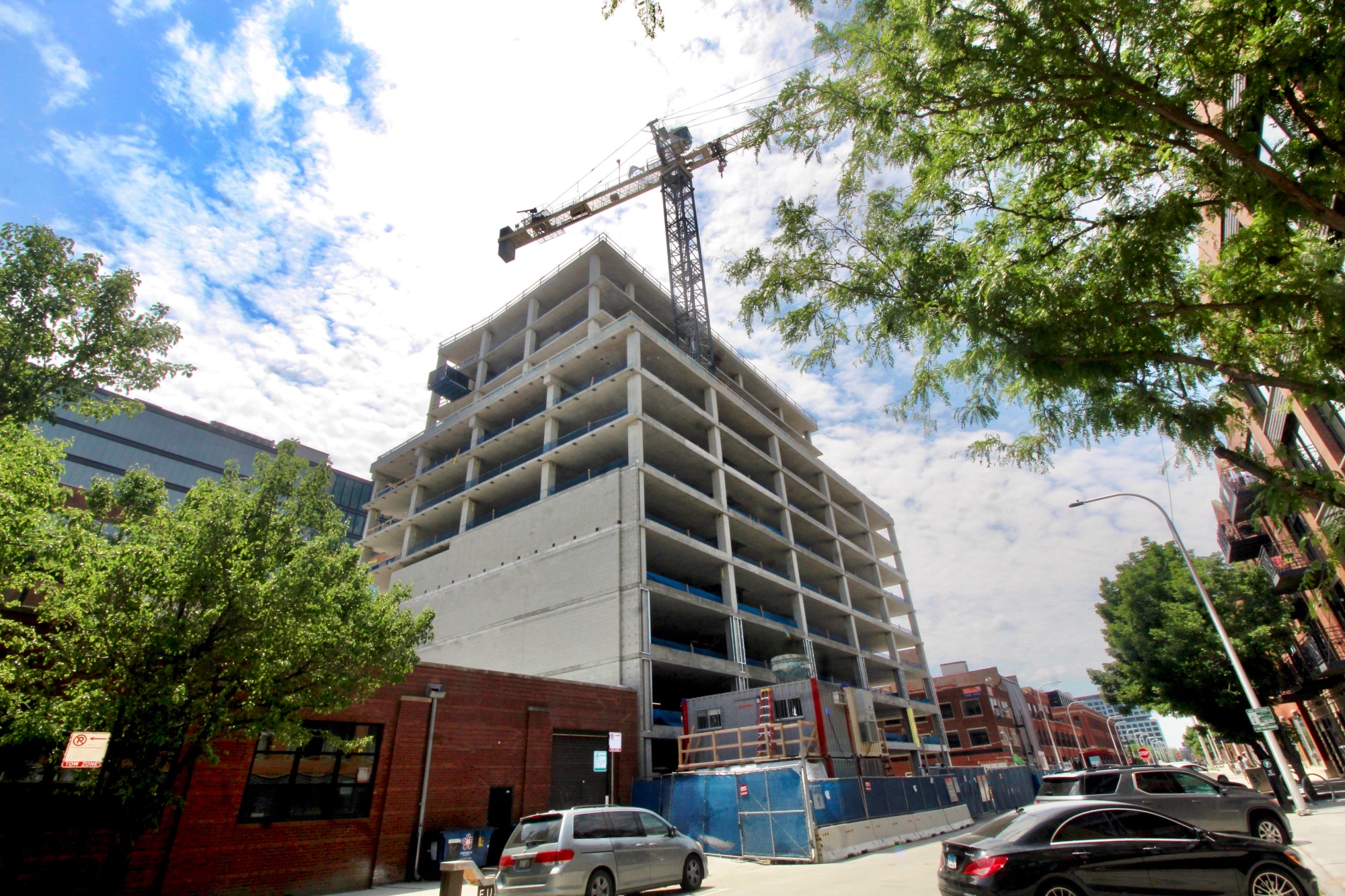
1045 on Fulton Market. Photo by Jack Crawford
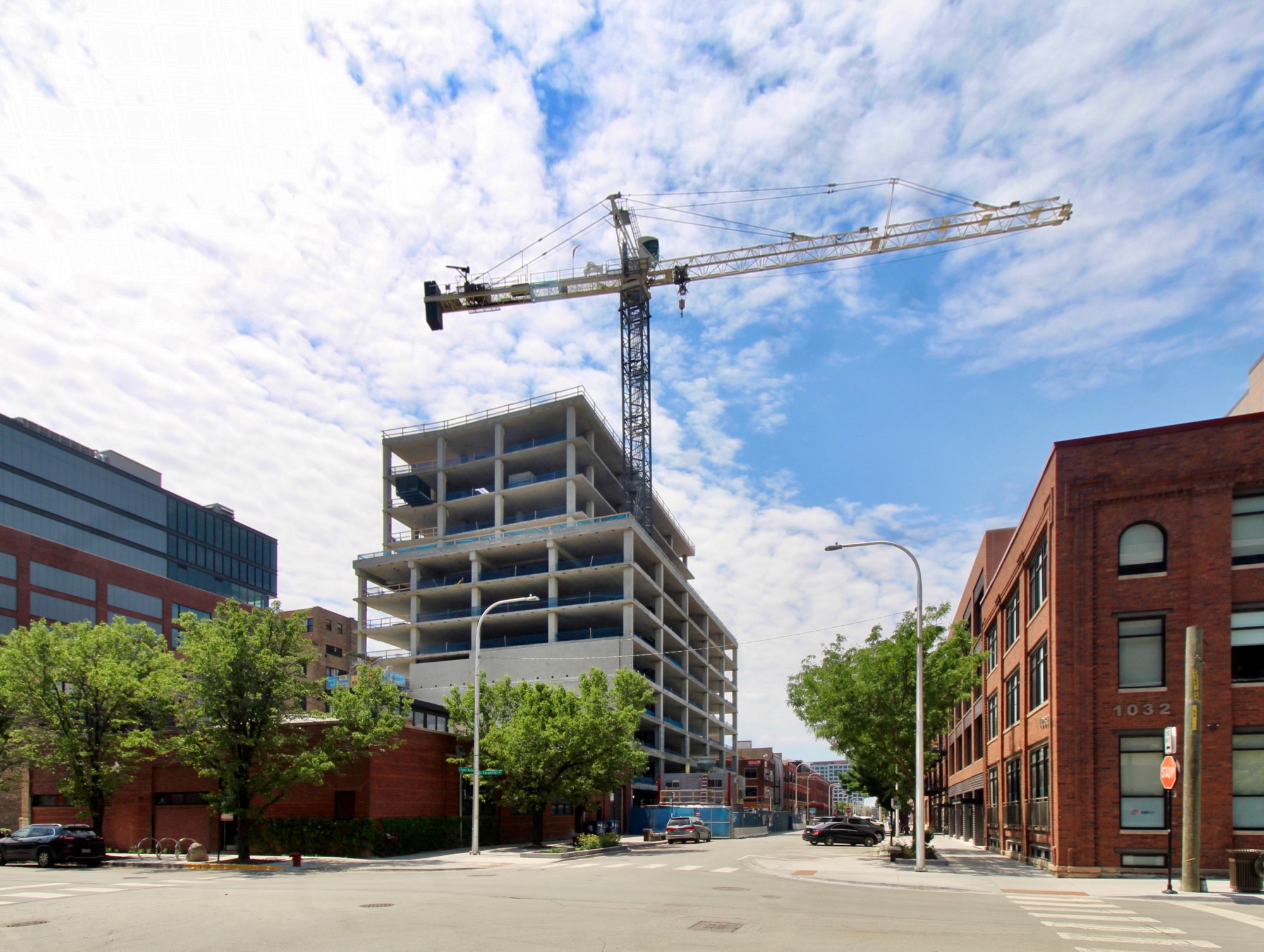
1045 on Fulton Market. Photo by Jack Crawford
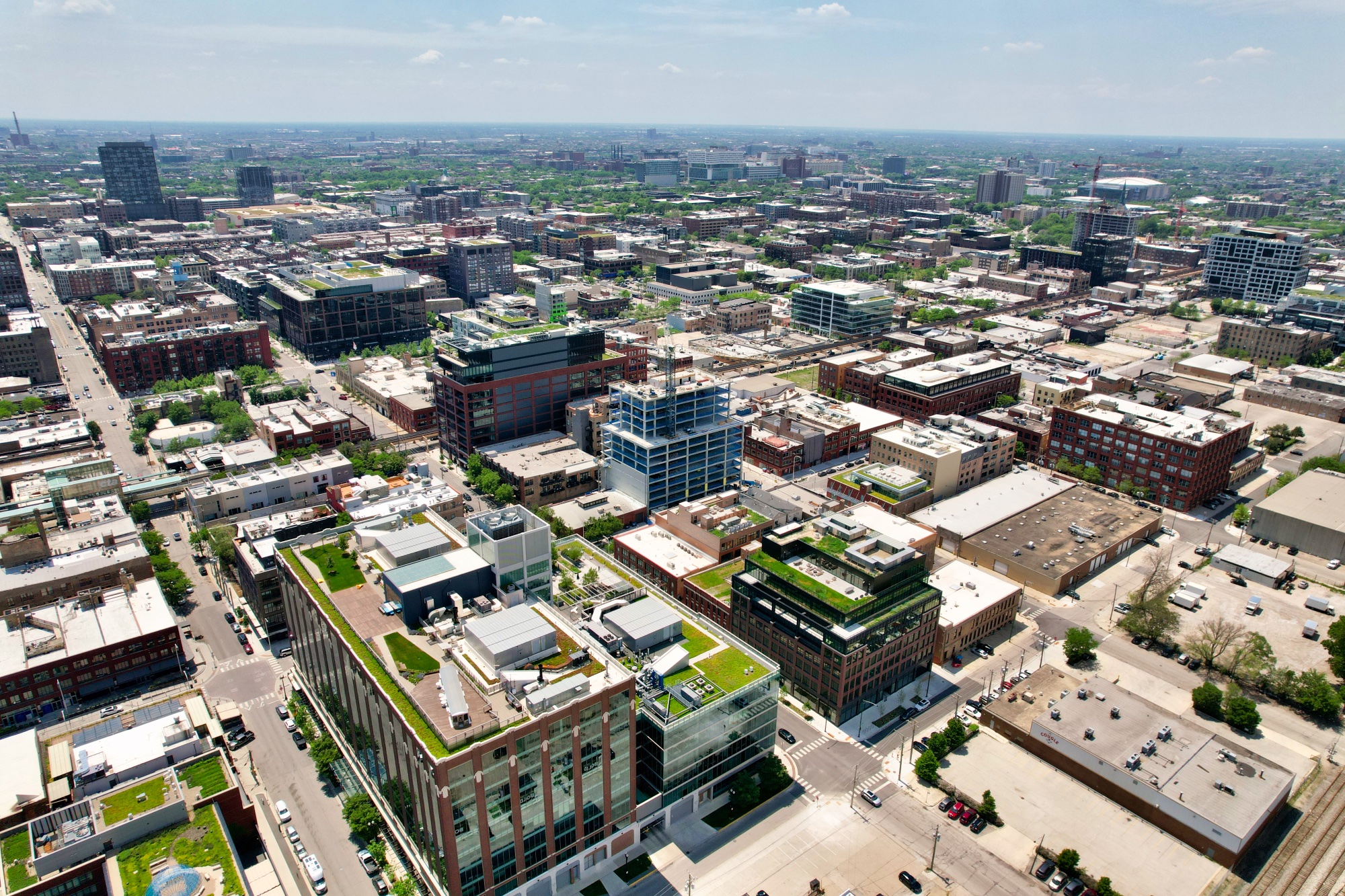
1045 on Fulton Market (center). Photo by Jack Crawford
Since YIMBY’s last update earlier this month, four new floors have been added to bring the structure to its full height. This current milestone is a testament to the breakneck pace of the project, which only received full construction permits this past March. Power Construction is serving as general contractor for the reportedly $34 million venture, with a full opening date expected for the fourth quarter of this year.
Subscribe to YIMBY’s daily e-mail
Follow YIMBYgram for real-time photo updates
Like YIMBY on Facebook
Follow YIMBY’s Twitter for the latest in YIMBYnews

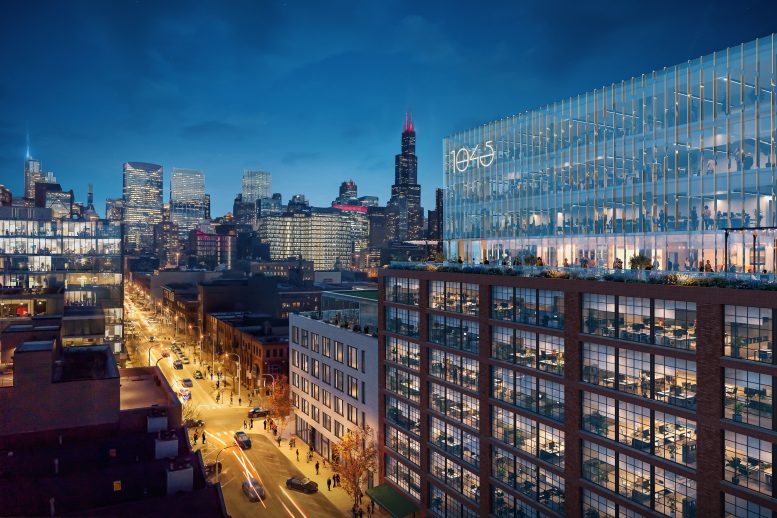
Be the first to comment on "1045 on Fulton Market Reaches Full Height in Fulton Market District"