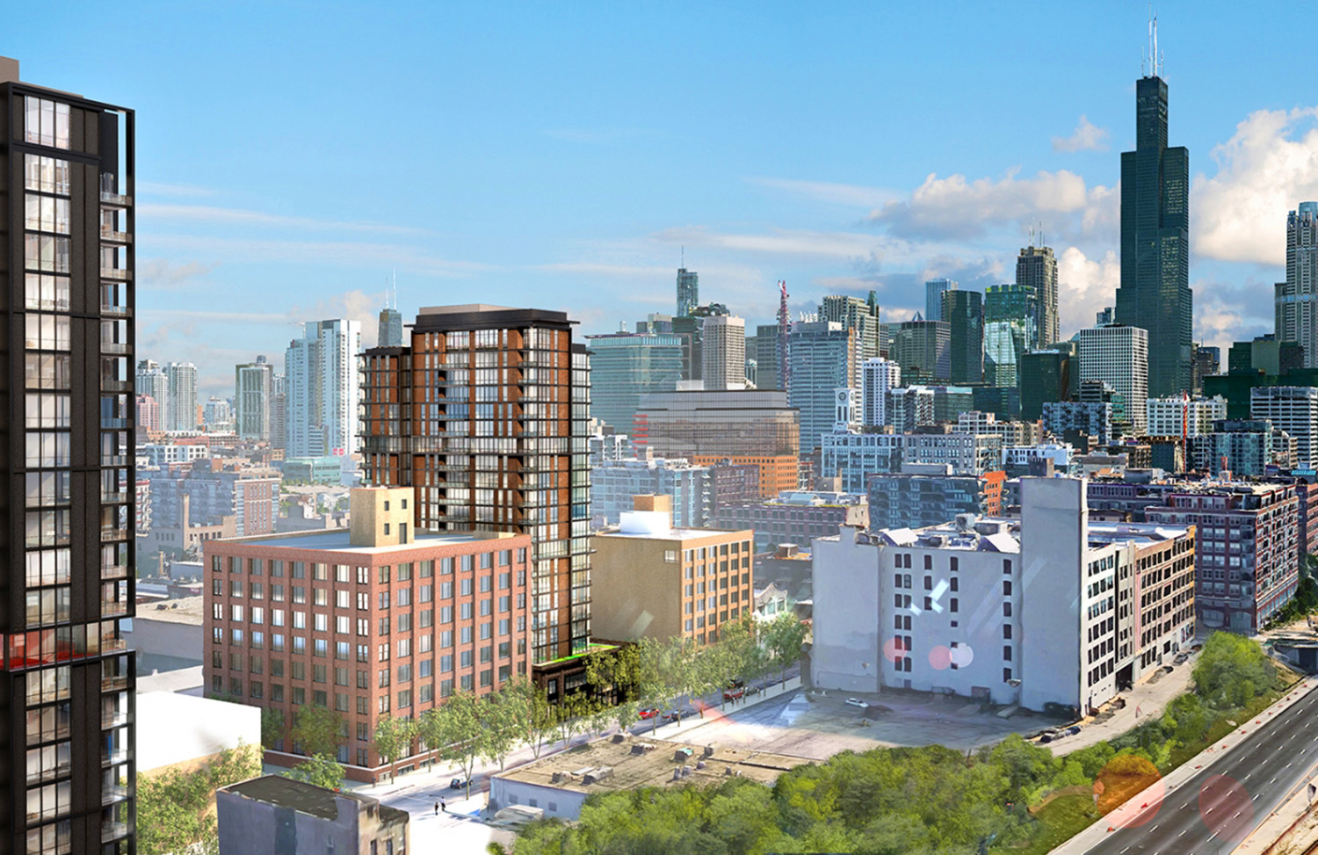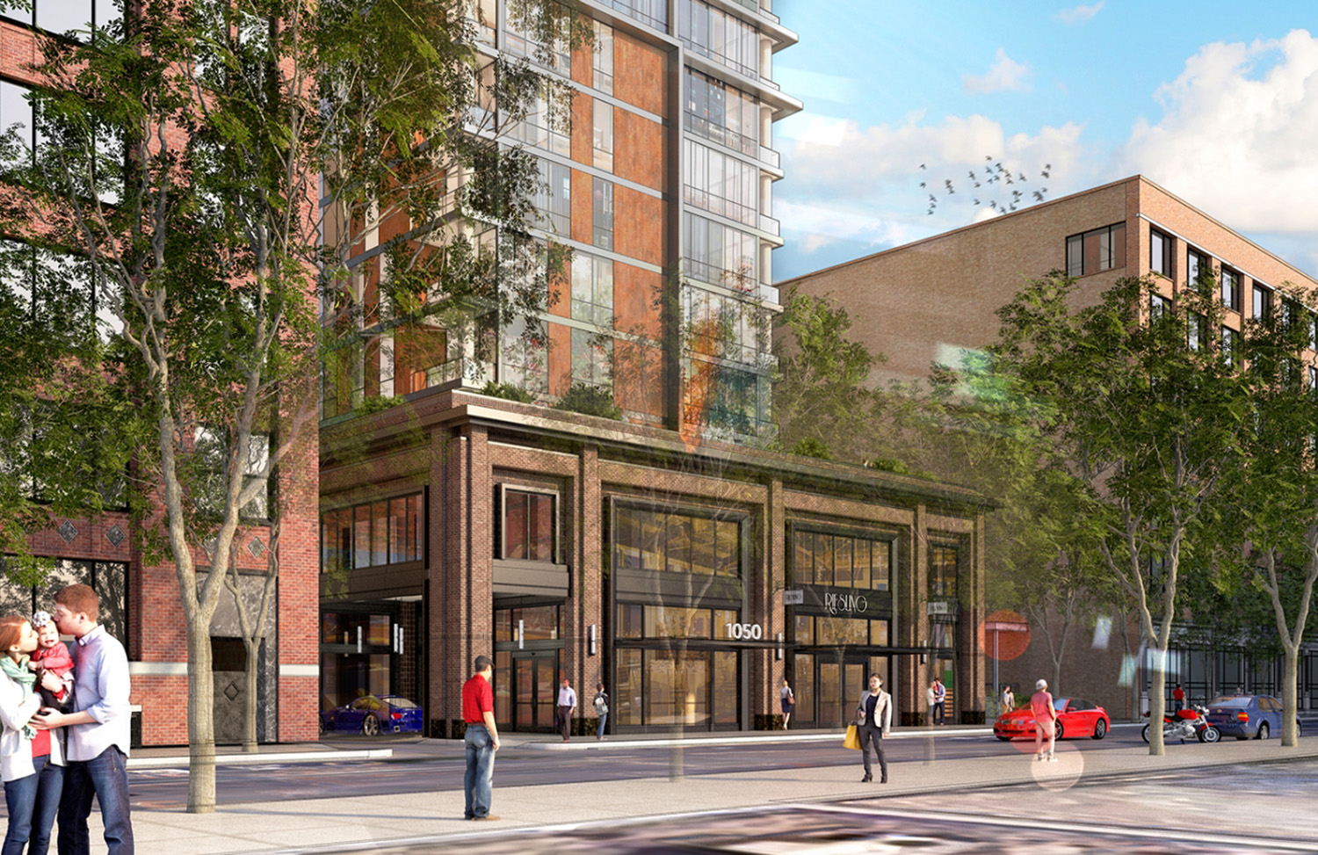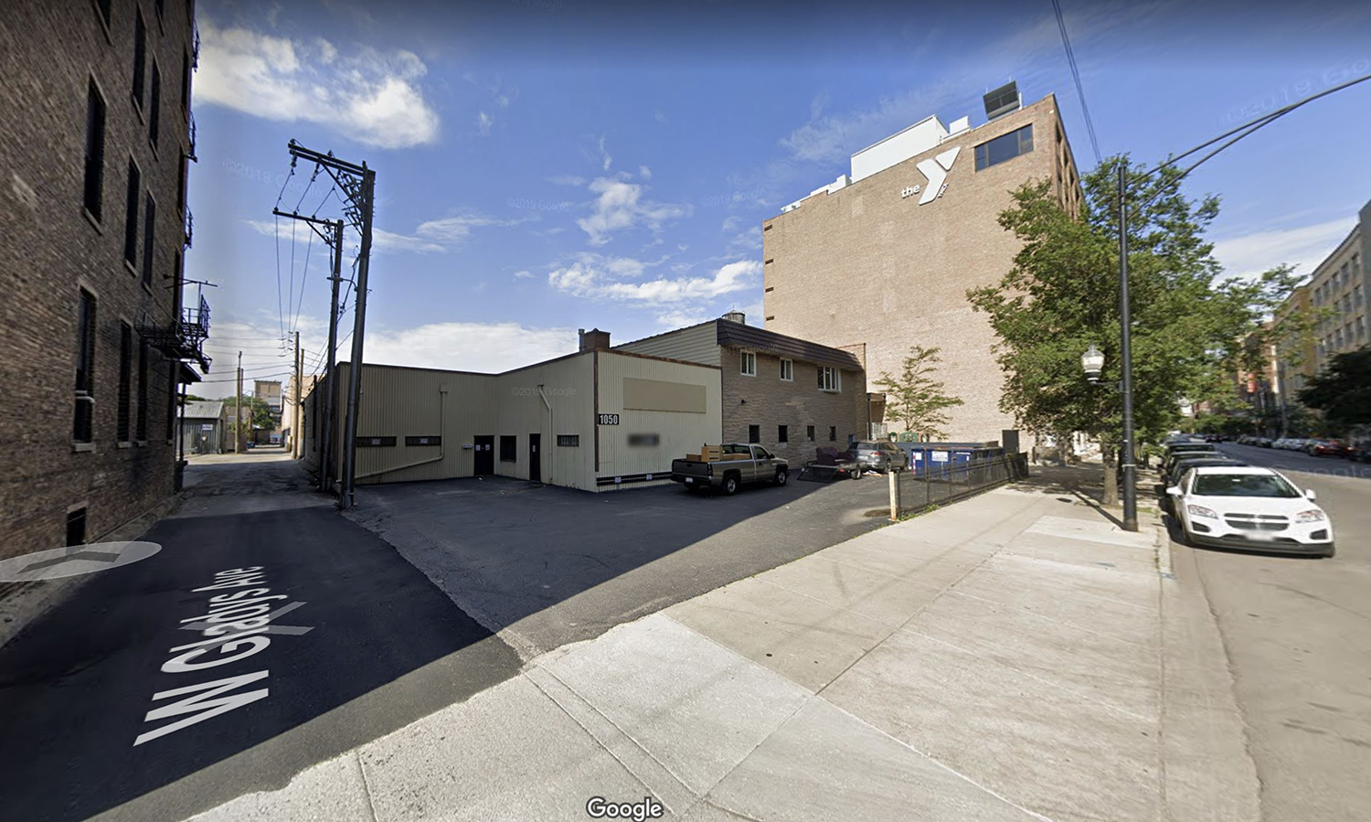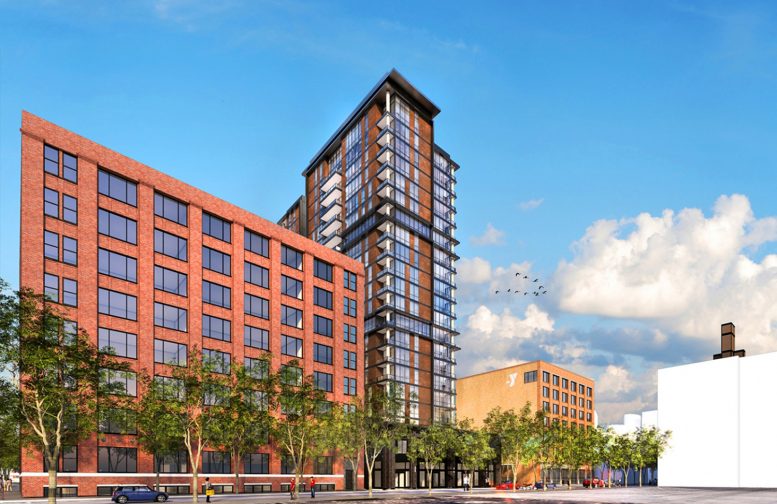New renderings by Antunovich Associates reveal a possible development at 1050 W Van Buren Street in the West Loop. Located on a corner lot at the intersection of W Van Buren Street and W Gladys Avenue, the project will consist of a 21-story mixed-use tower. The nearest public transportation is the 126 CTA bus at the corner of W Van Buren Street and N Aberdeen Street. The nearest CTA L station is the Racine stop, serviced by the Blue Line, a five-minute walk from the site. Tandem Partners, LLC is listed as the developer of the proposal.

1050 W Van Buren in context. Rendering by Antunovich Associates

1050 W Van Buren Streetfront. Rendering by Antunovich Associates
The first floor of the tower will hold 2,800 square feet of retail space. Above that, 201 apartment units will rise along the structure, with balconies for specific units. The third floor will feature residential roof terraces, while the 21st floor will offer a condensed amenity package. The base of the tower will feature a brick and glass façade to fit into the surrounding context, while the vertical rise of the tower will feature floor-to-ceiling windows with metal accent panels.

1050 W Van Buren Street via Google Maps
An estimated timeline for the project has not been announced and permits have not yet been filed. The project was originally part of a development that has resulted in the construction of 1125 W Van Buren Street, but the status of 1050 W Van Buren Street is unknown.
Subscribe to YIMBY’s daily e-mail
Follow YIMBYgram for real-time photo updates
Like YIMBY on Facebook
Follow YIMBY’s Twitter for the latest in YIMBYnews


Be the first to comment on "Renderings Reveal Possible 21-Story Tower at 1050 W Van Buren Street in the West Loop"