The podium is poured, and concrete is setting for the seventh level of the 34-story hotel tower at Bally’s Casino at Erie Street and the Chicago River in River West. At the north end of the tower, setup of the construction hoist is in place as a housing to cover the loading dock is built out.
It would appear the only pending construction permit regarding the hotel is the interior buildout permit for both structures mentioned in Sunday’s update. A trio of tower crane jumps were permitted on the 13th, and a little birdie tells us that first jump will happen this weekend. The 500-room, 450-foot tower, like the casino it will support, is scheduled to open in December 2026.
Wednesday we took an extensive look at construction progress on the casino building. Today, it’s the hotel’s turn:

Signage for traffic approaching the Kennedy Expressway, seen from Grand Avenue. Photo by Daniel Schell
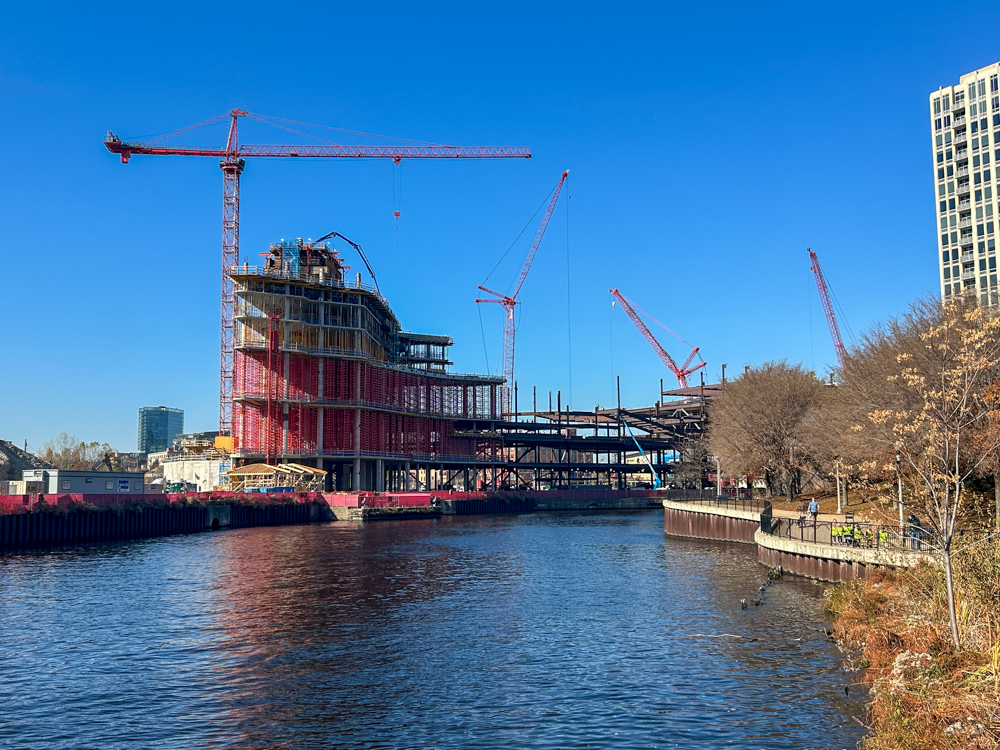
Photo by Daniel Schell
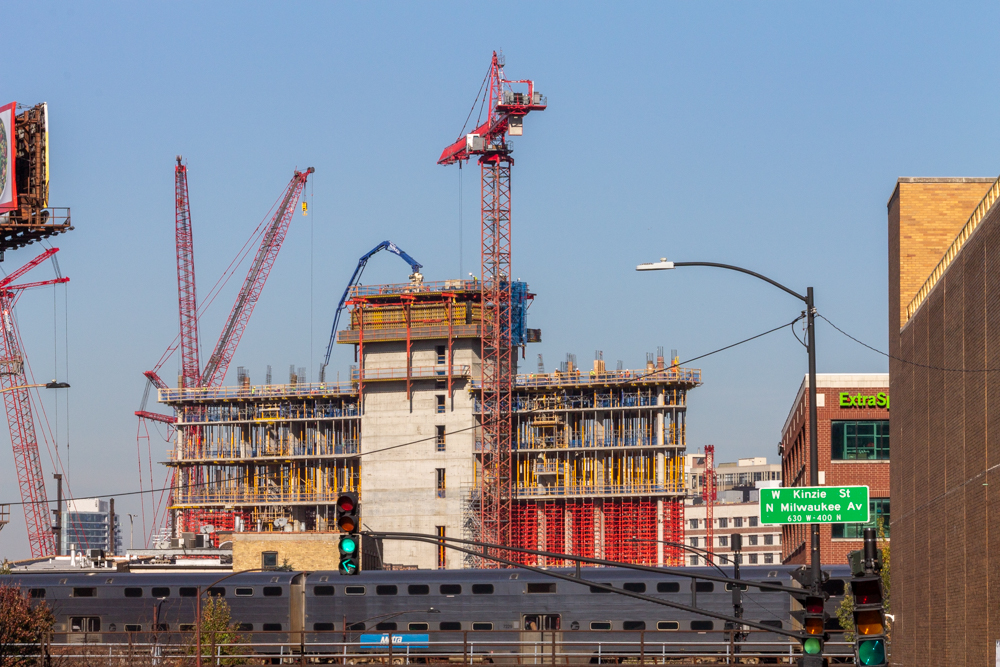
Photo by Daniel Schell
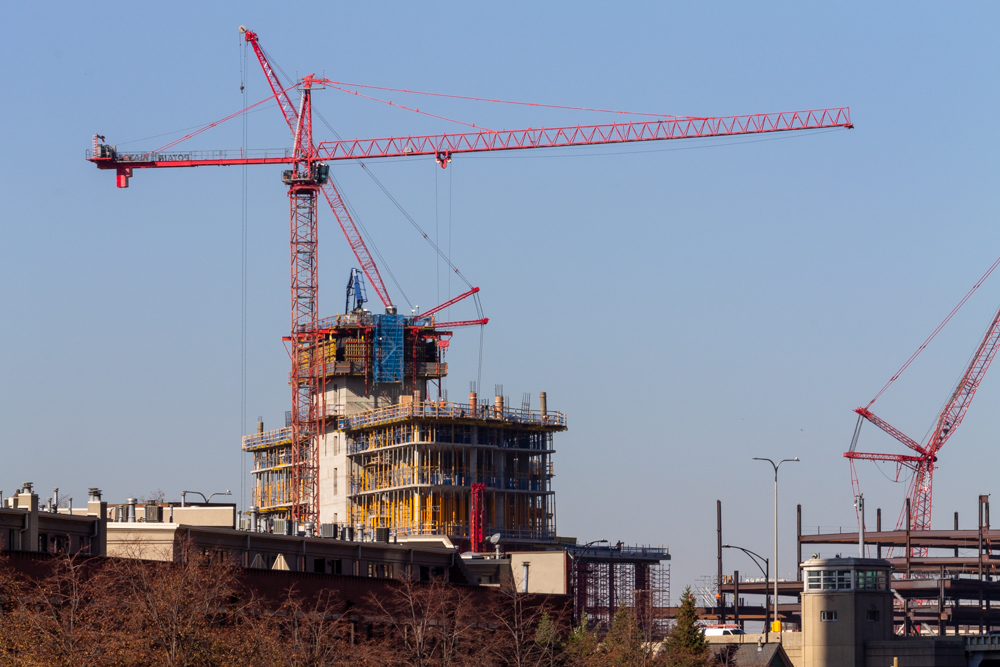
From the Kinzie Street Bridge, looking northwest. Photo by Daniel Schell
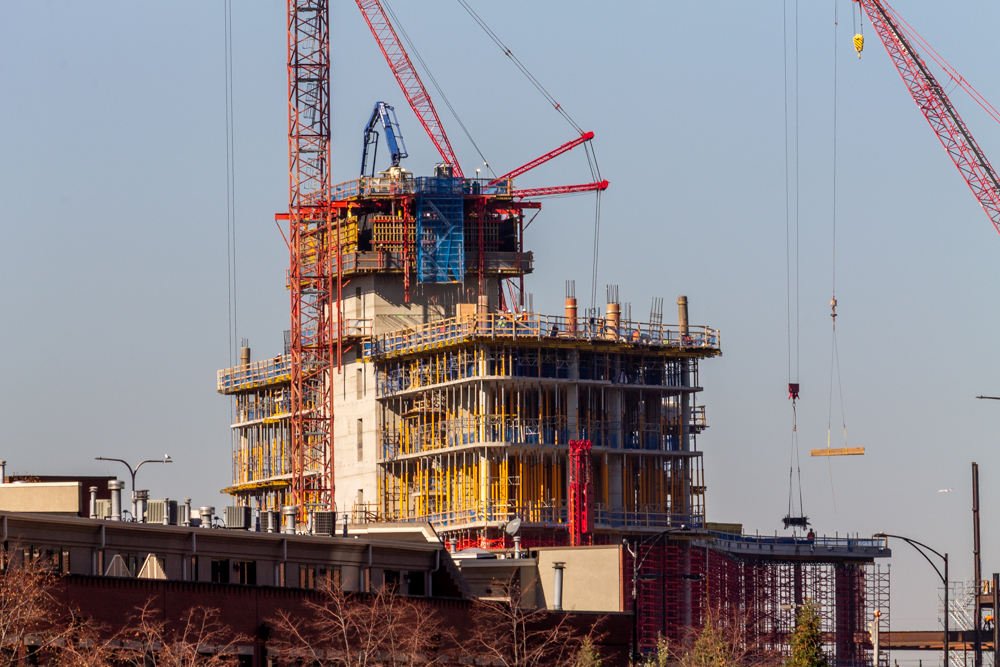
Photo by Daniel Schell
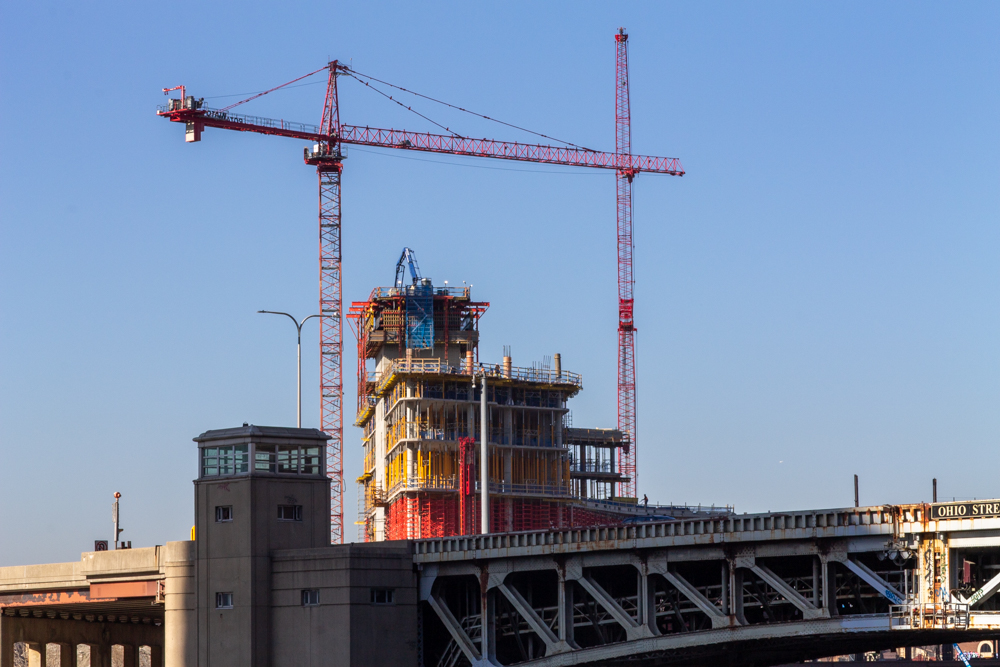
Photo by Daniel Schell
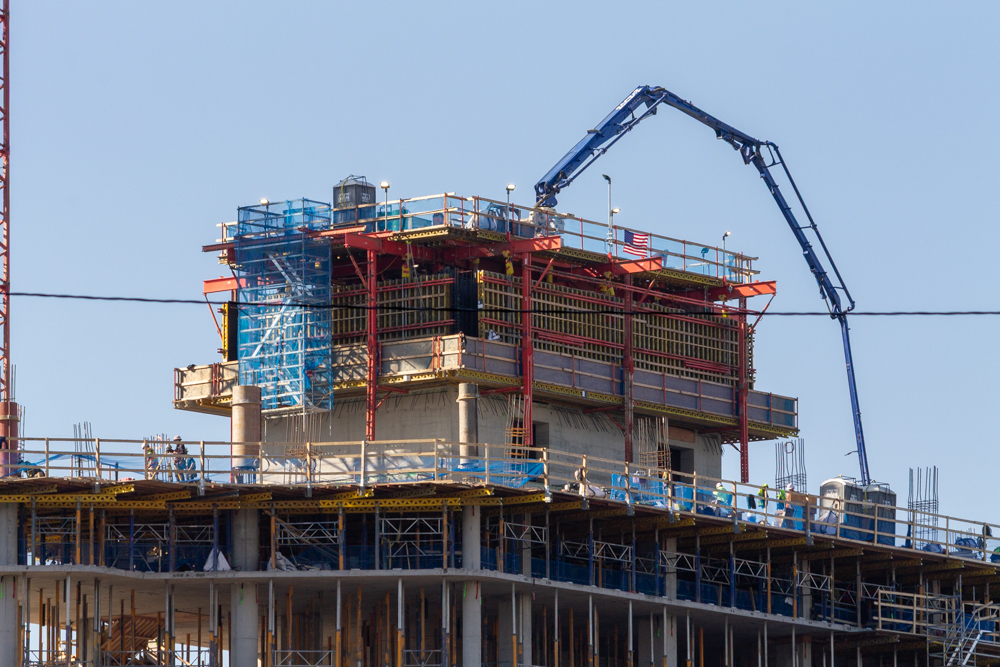
Photo by Daniel Schell
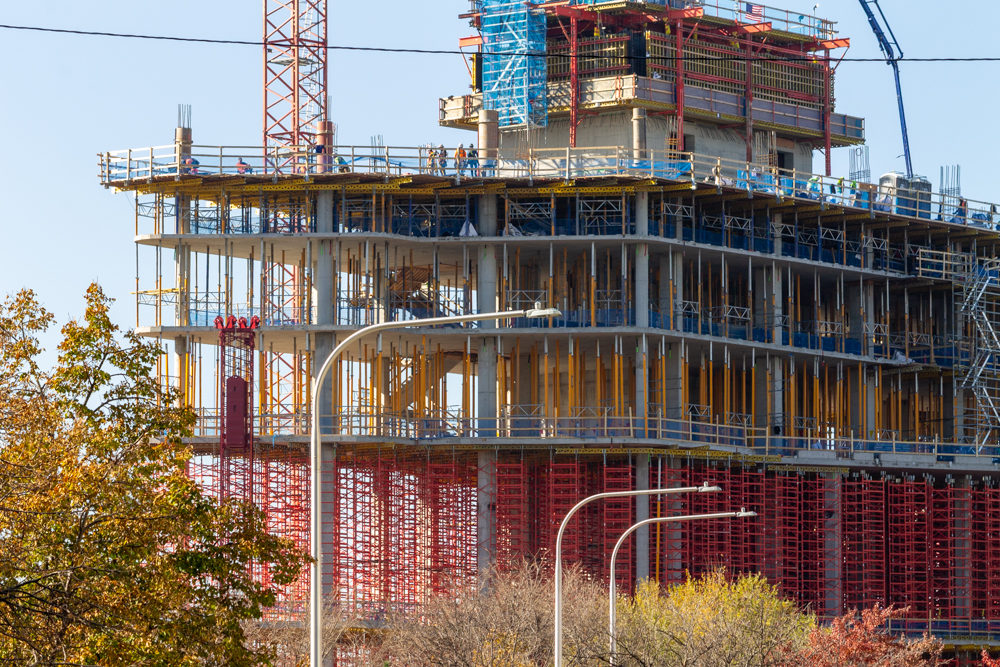
Photo by Daniel Schell
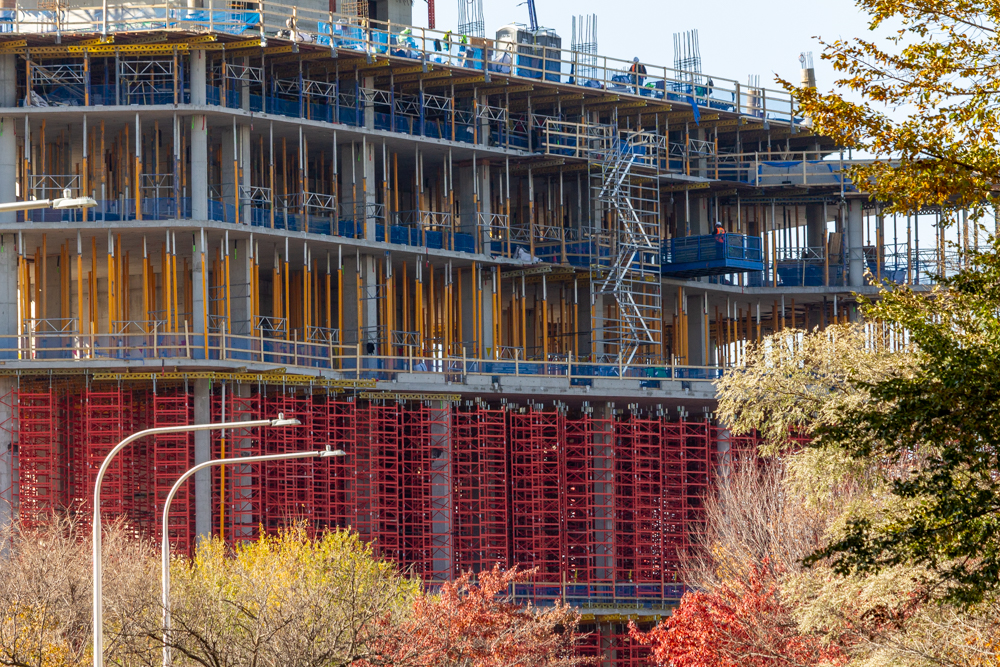
Photo by Daniel Schell
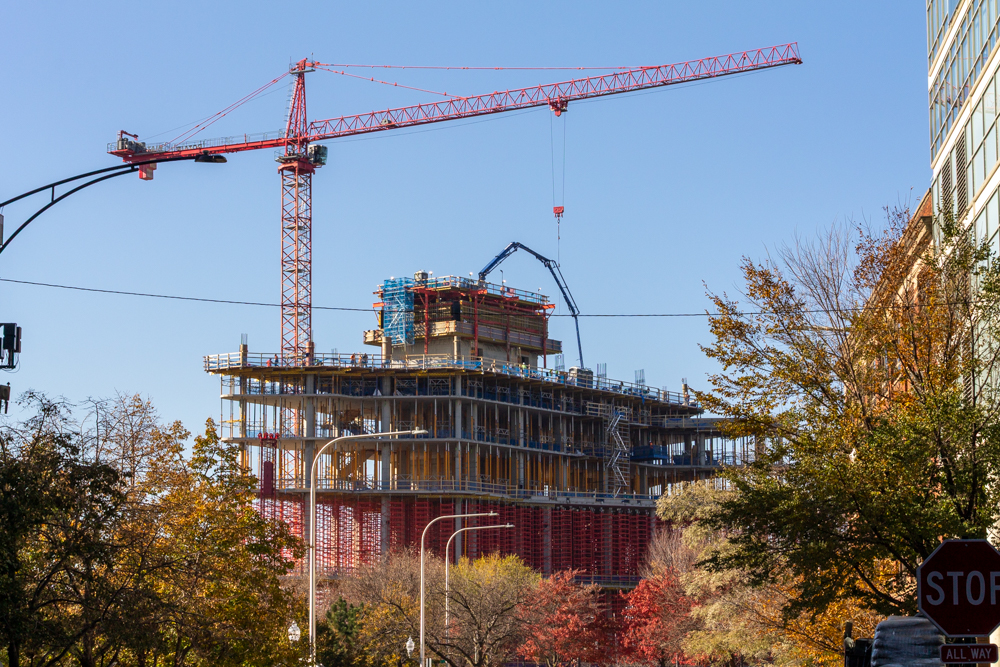
Looking west from Erie Street in River North. Photo by Daniel Schell
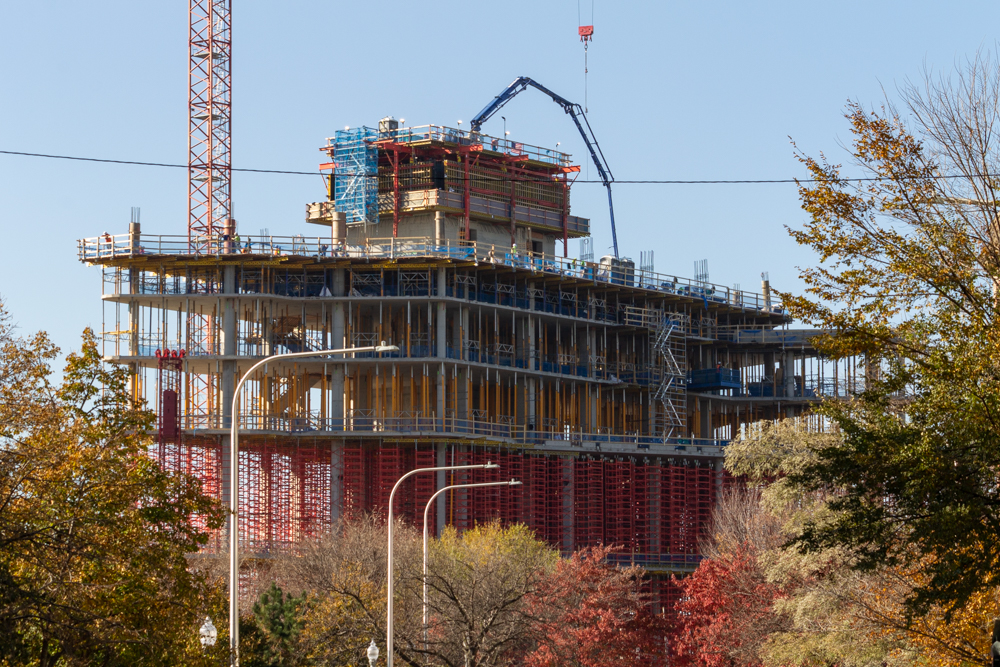
Photo by Daniel Schell
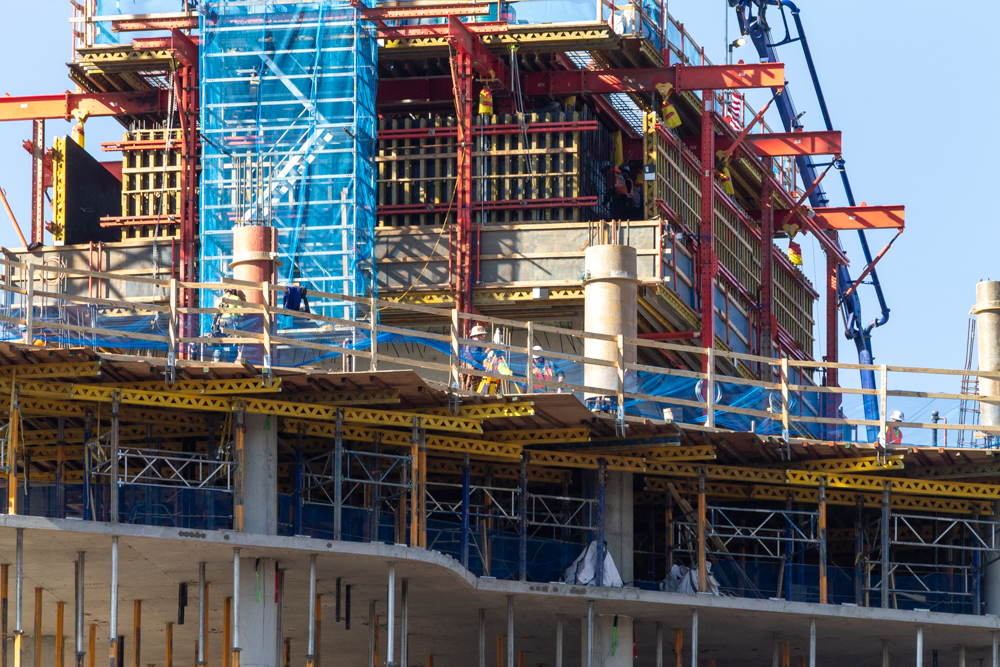
Photo by Daniel Schell
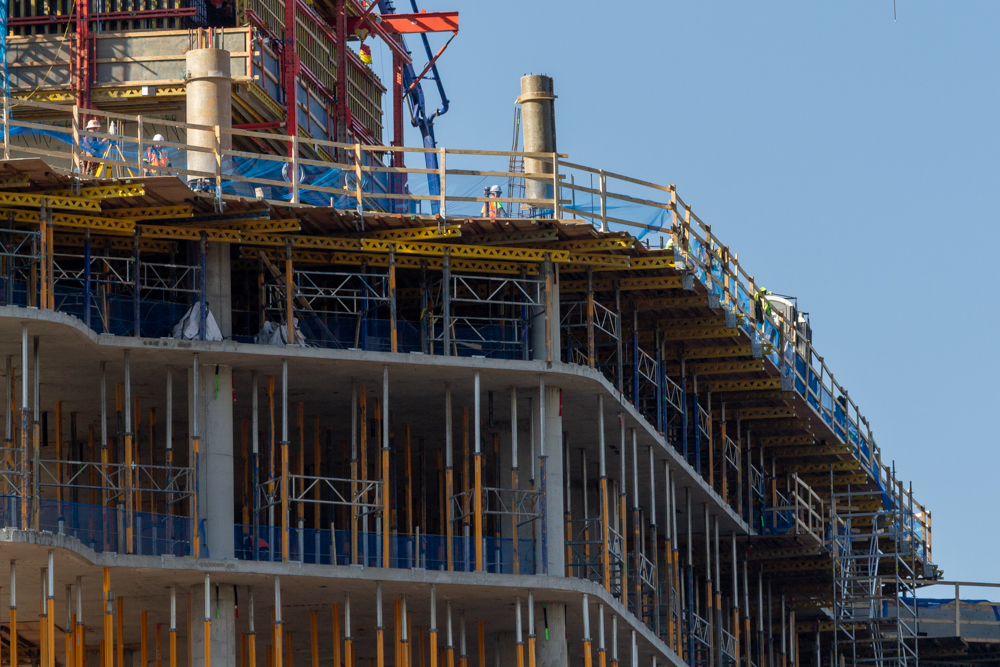
Photo by Daniel Schell
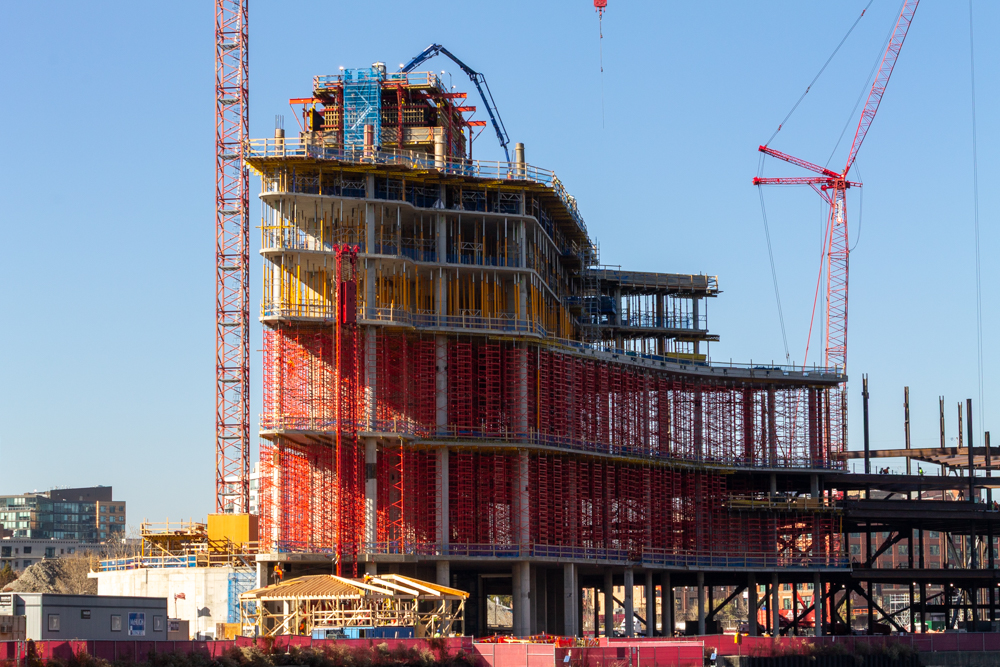
The construction hoist its climb on the north side of the hotel. Photo by Daniel Schell
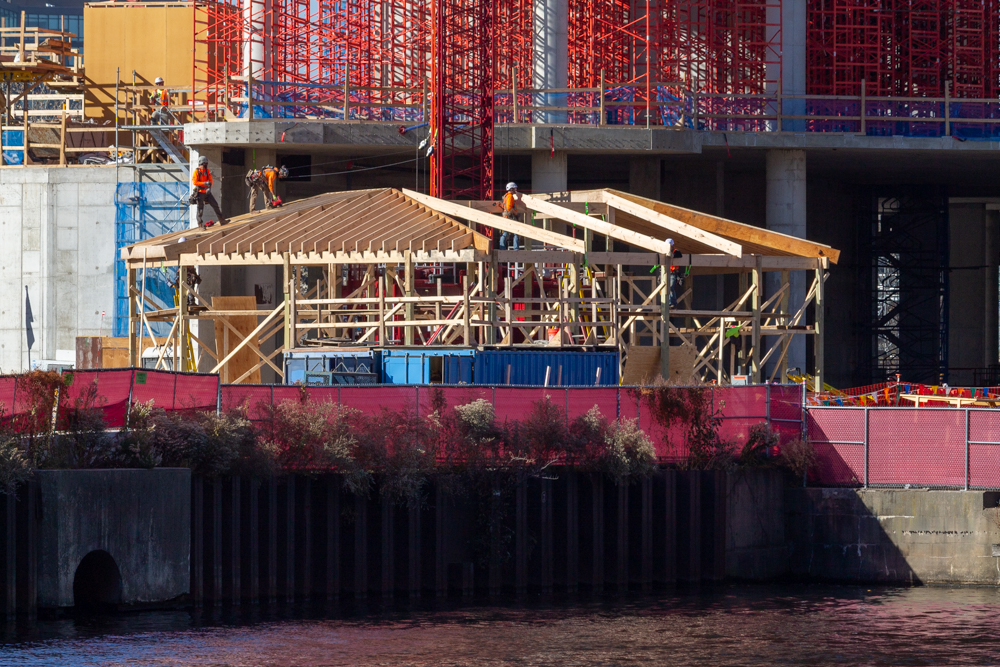
Photo by Daniel Schell
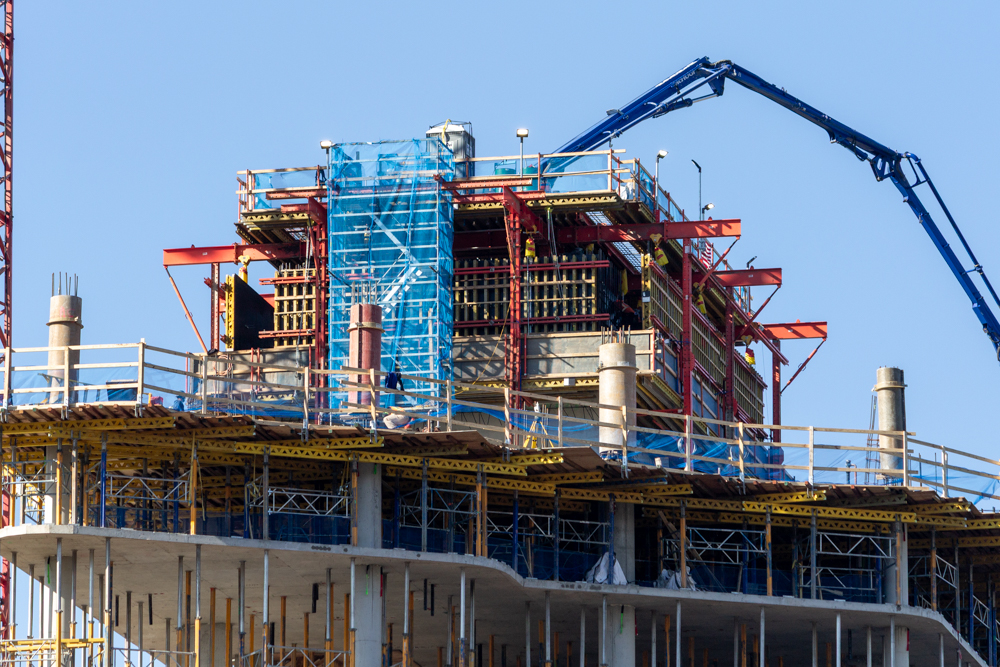
Photo by Daniel Schell
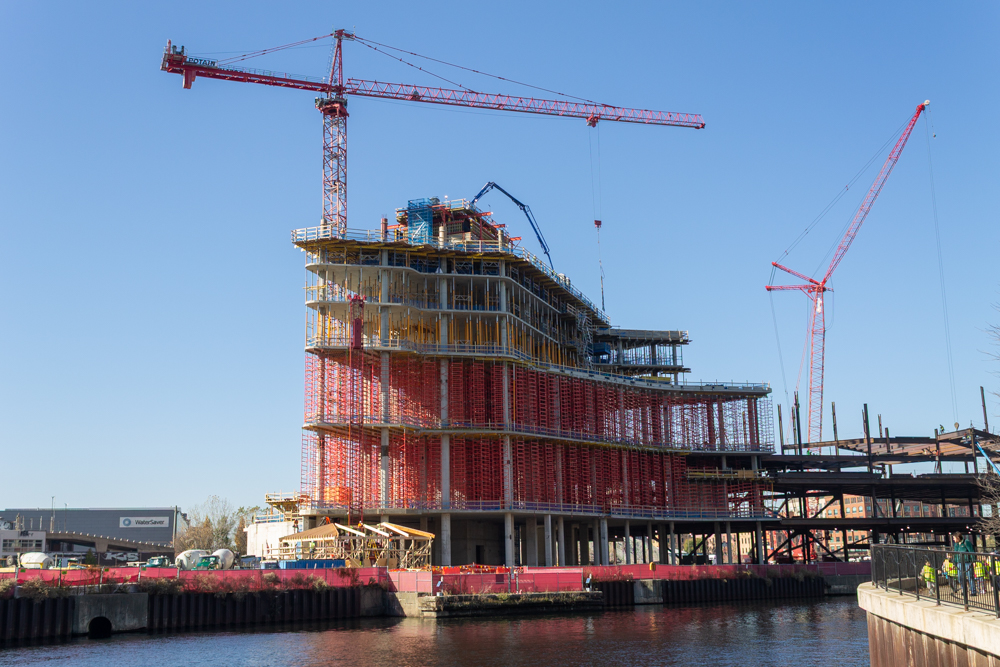

Photo by Daniel Schell
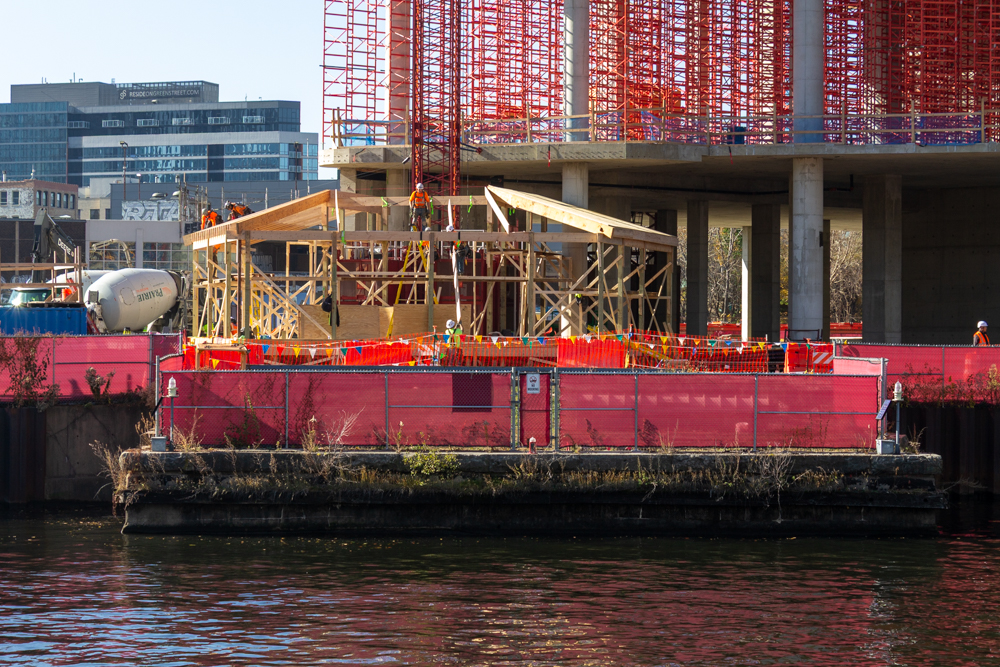
Photo by Daniel Schell
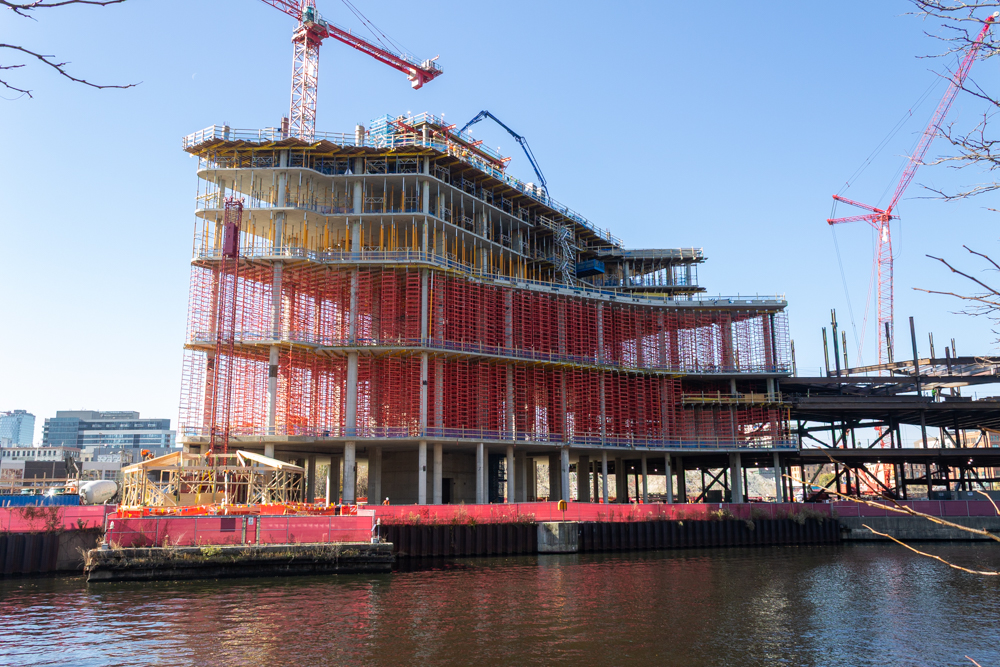
Photo by Daniel Schell

Photo by Daniel Schell
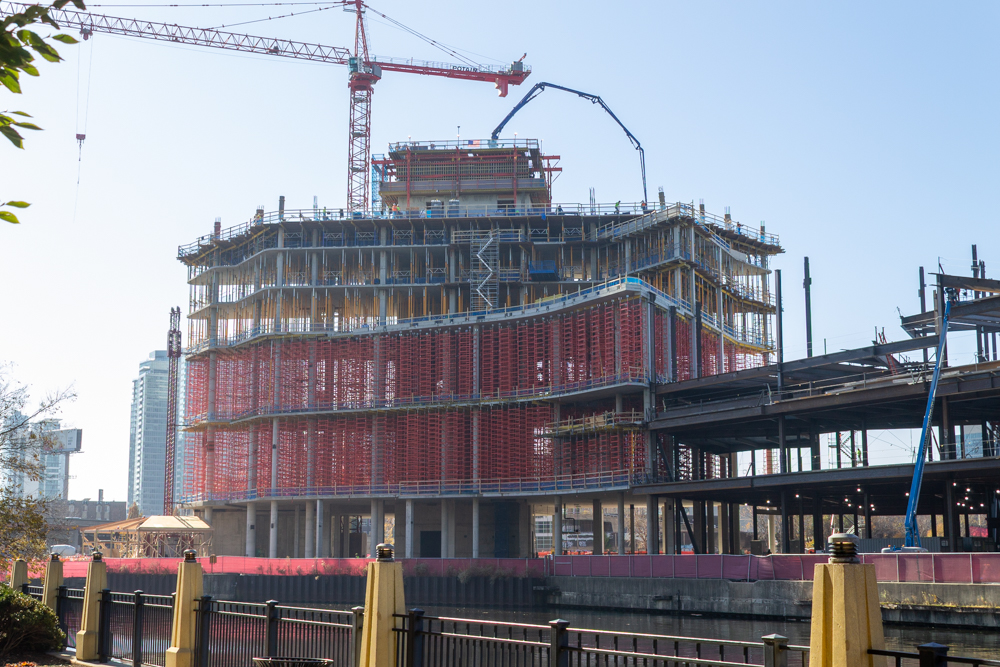
Photo by Daniel Schell
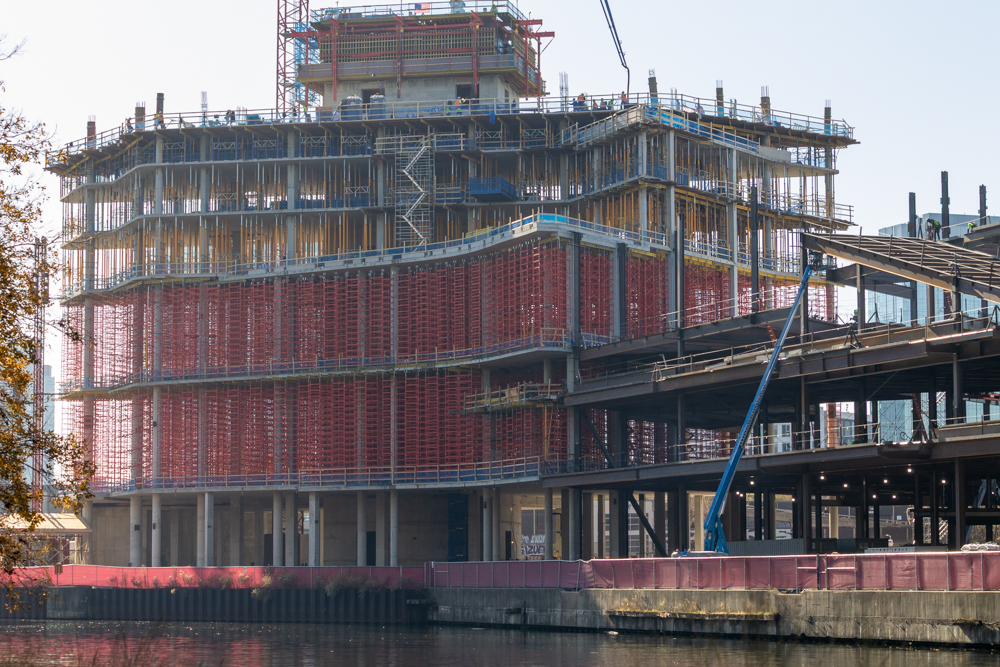
Photo by Daniel Schell
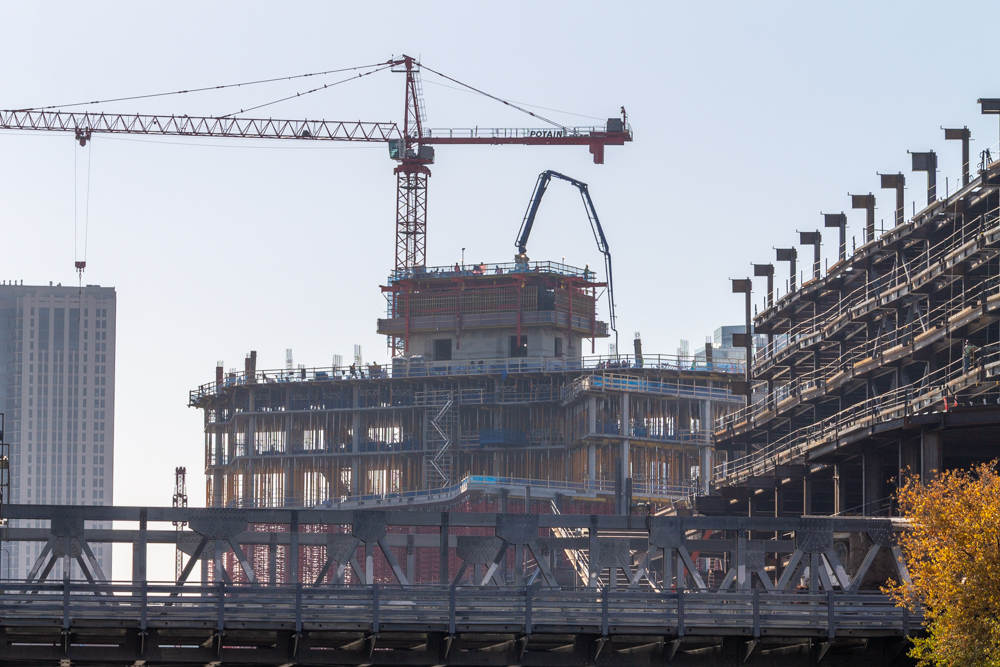
Up-river view, with the soon-to-be-replaced Chicago Avenue Bridge in the foreground. Photo by Daniel Schell
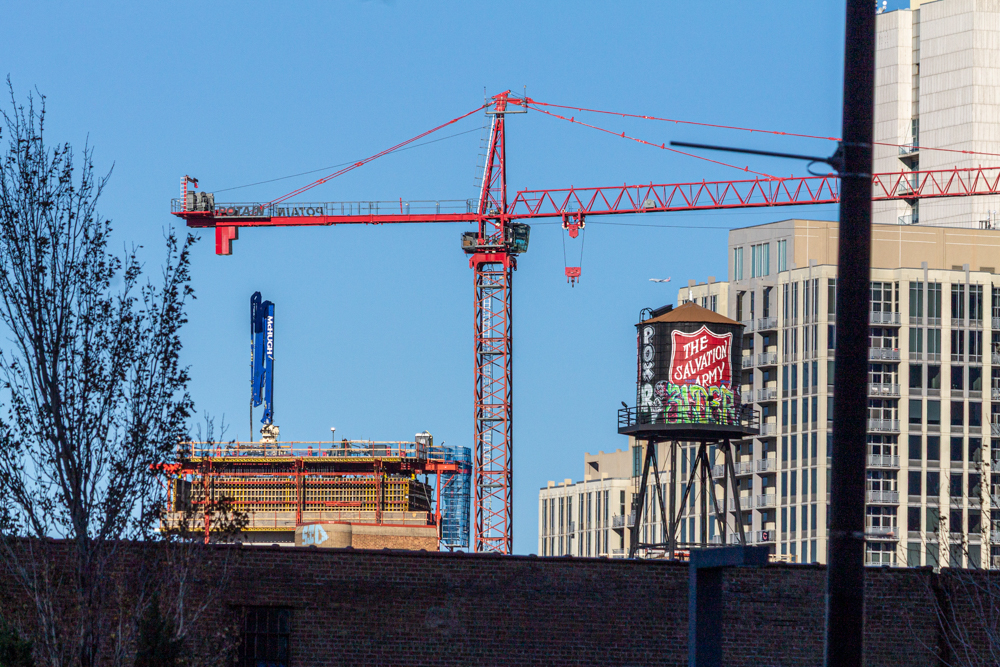
Crane, tank, and core. Photo by Daniel Schell
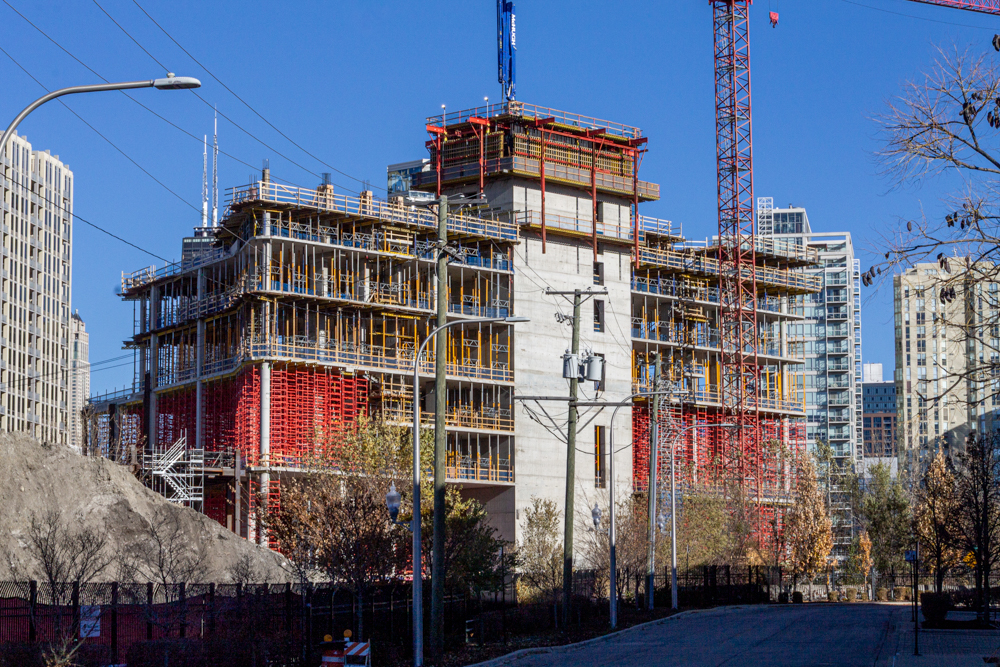
Photo by Daniel Schell
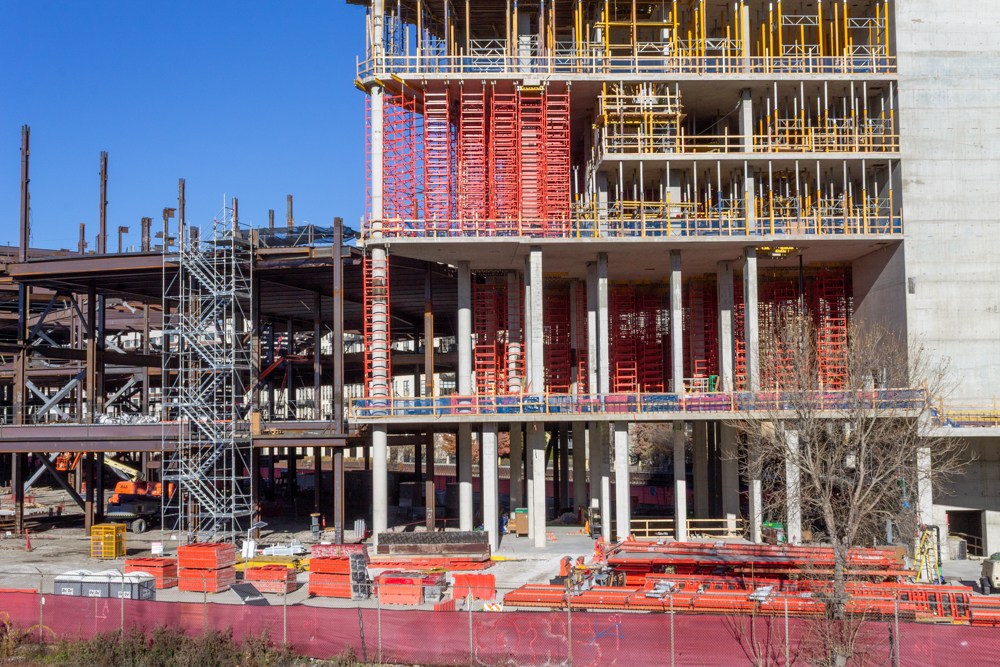
Photo by Daniel Schell
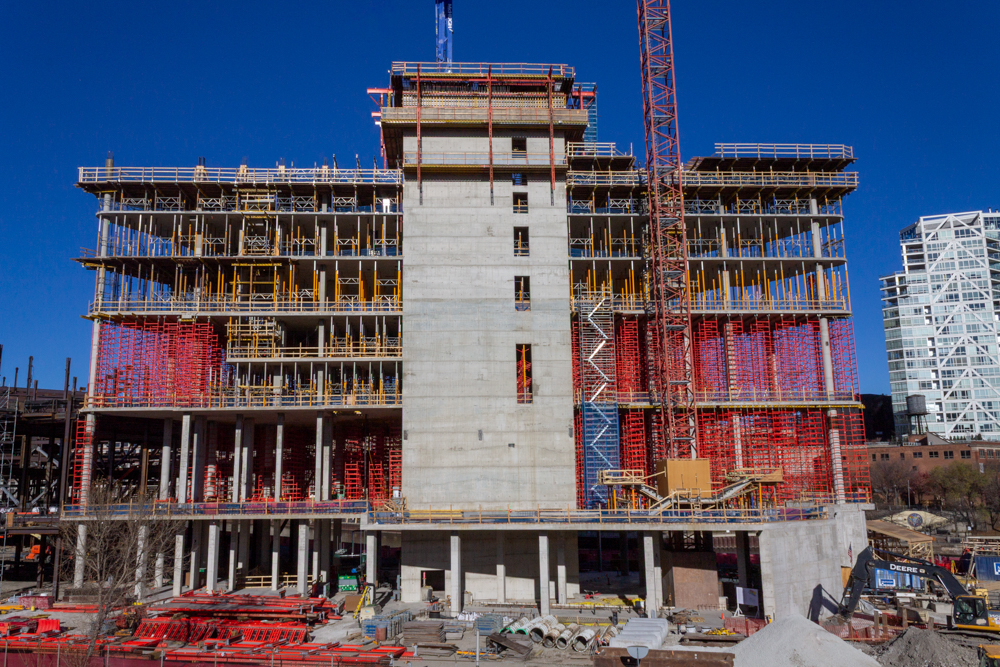
Photo by Daniel Schell
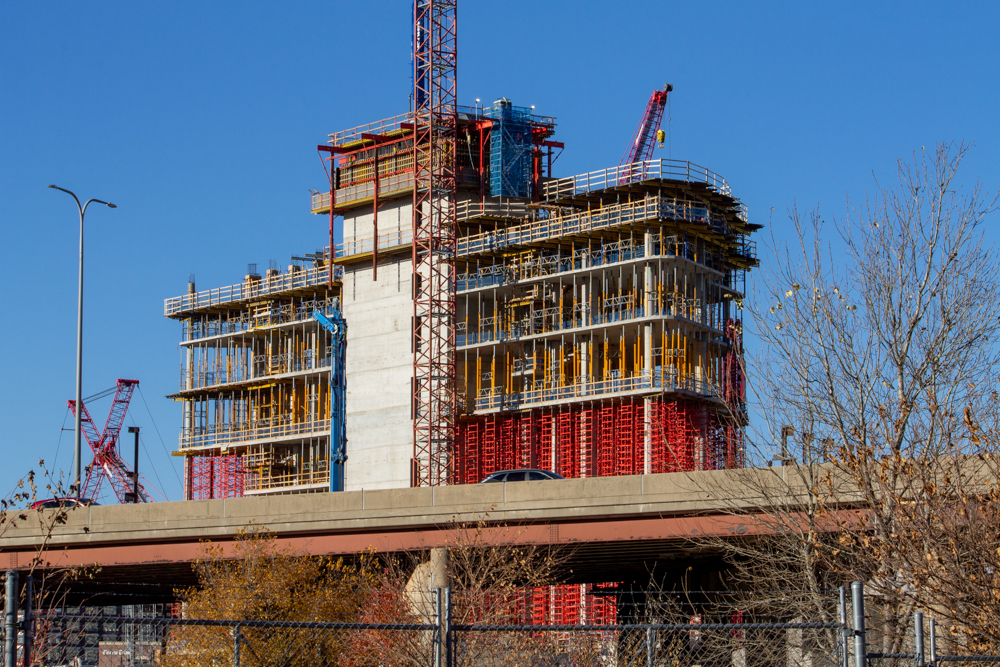
Photo by Daniel Schell
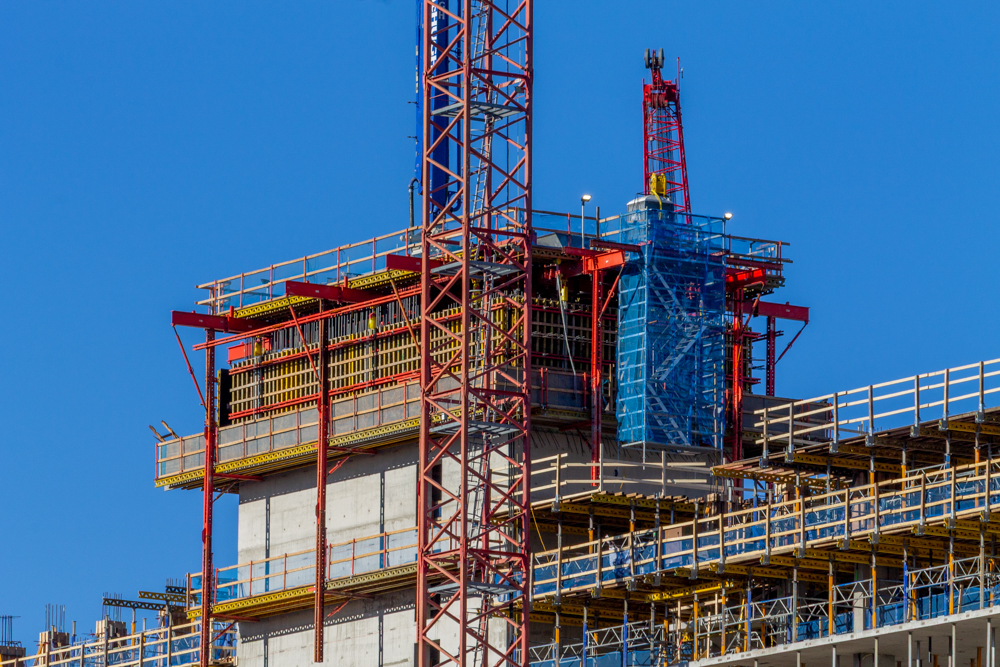
Photo by Daniel Schell
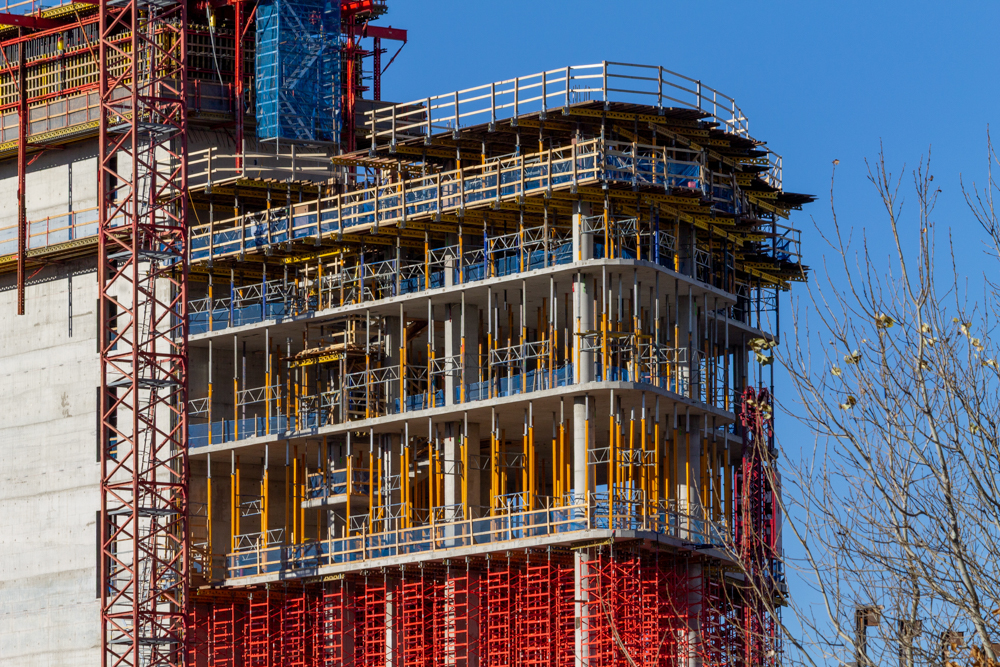
Photo by Daniel Schell
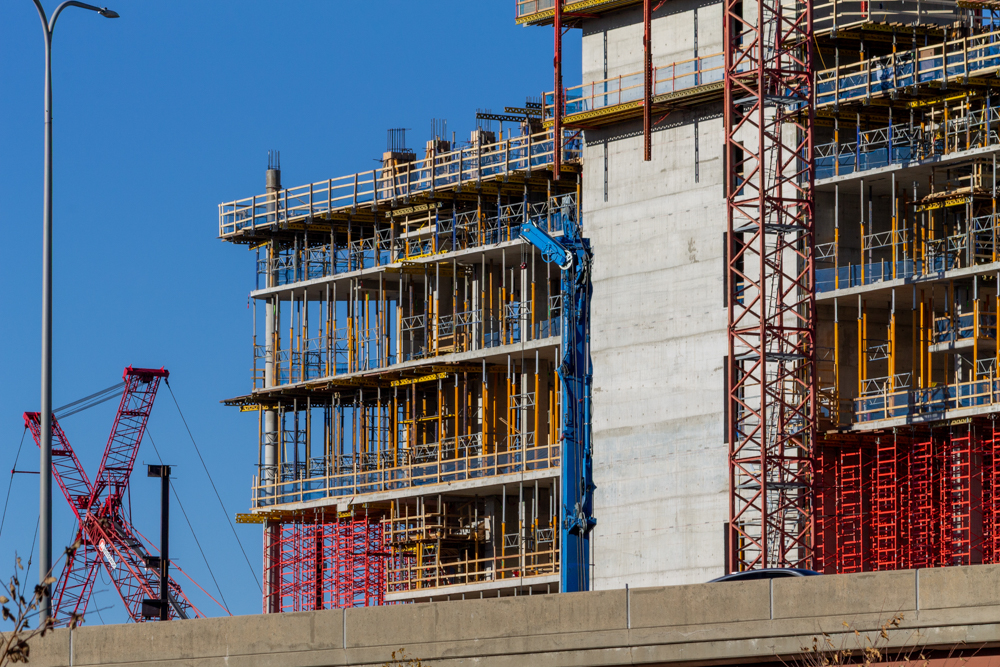
Photo by Daniel Schell

Photo by Daniel Schell
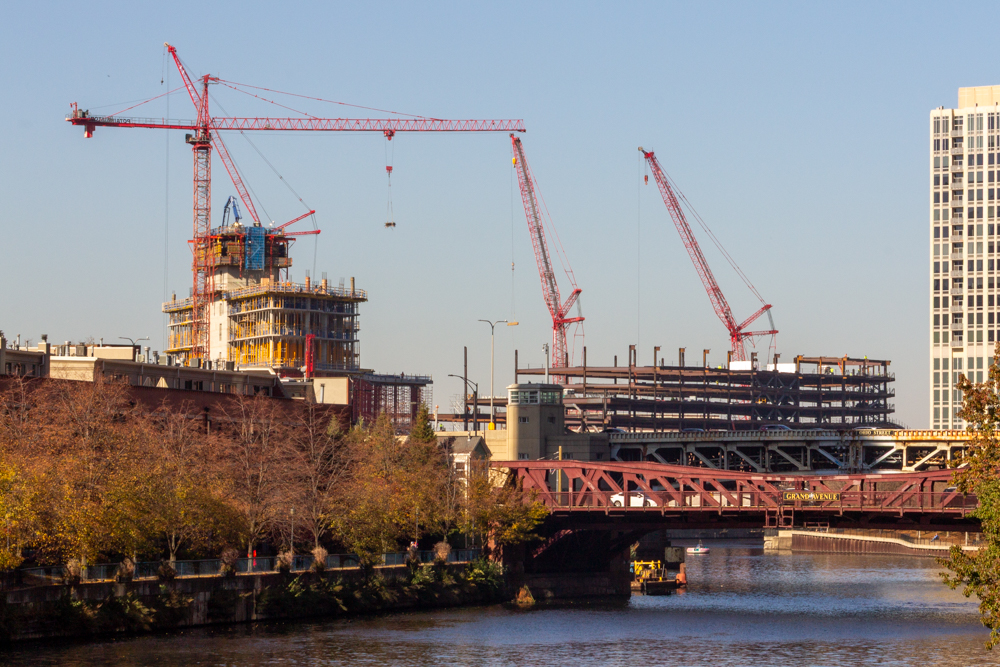
Photo by Daniel Schell
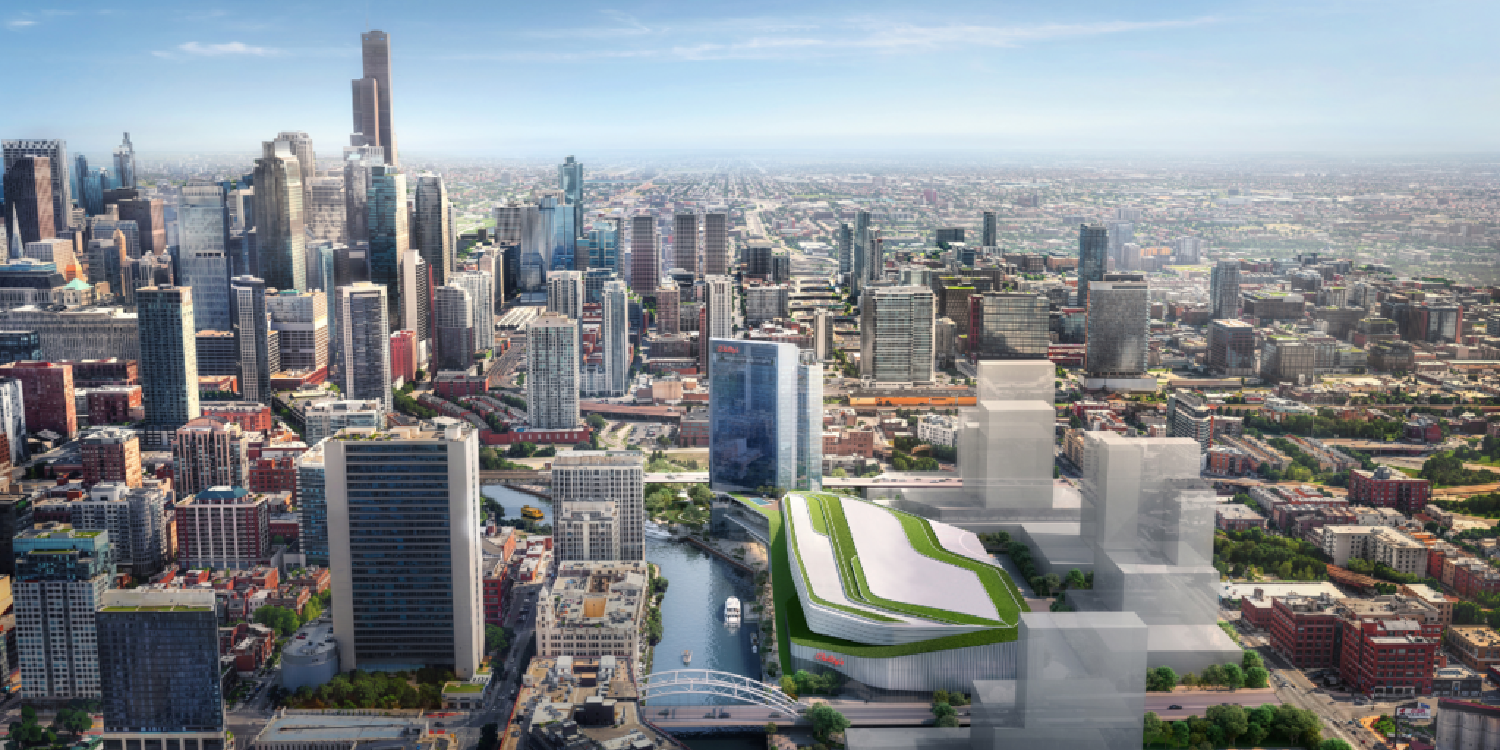
Rendering of Bally’s Chicago Casino and hotel tower by HKS
Just a little more than 13 months before the casino and hotel are open to guests.
Subscribe to YIMBY’s daily e-mail
Follow YIMBYgram for real-time photo updates
Like YIMBY on Facebook
Follow YIMBY’s Twitter for the latest in YIMBYnews

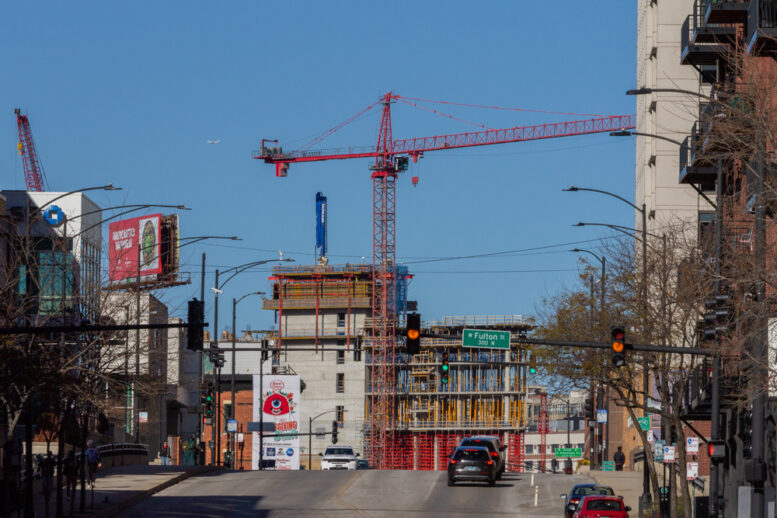
I will be very impressed if all of this is fully open by next Dec… I can foresee lots of OT and weekend work!
What are the odds they’ll finish by then? Asking for a friend.
Wanna bet? Pun intended…
Why is the casino structure steel beam while the hotel is reinforced concrete?
Floor plates and fewer columns.
The casino wants as much open floor plan as possible, and you can’t get that with concrete requiring a column every x feet. The steel is certainly more expensive, and the structural bracing feeds into that heavily, but allows for vast open floor plans. The hotel rooms don’t care about columns if placed strategically.
It’s a decision made by the program that influences the materials.
From that first pic it looks like this tower will bookend DesPlaines when looked at from the south? Too bad it’s not taller, as that would only enhance that affect