The Chicago City Council has approved the residential development at 1457 West Fillmore Street in the Near West Side. Located at the corner of South Laflin Street, the project was revealed this past August and is set to replace a parking lot in the growing neighborhood. The effort is being led by developer 4Corners LLC.
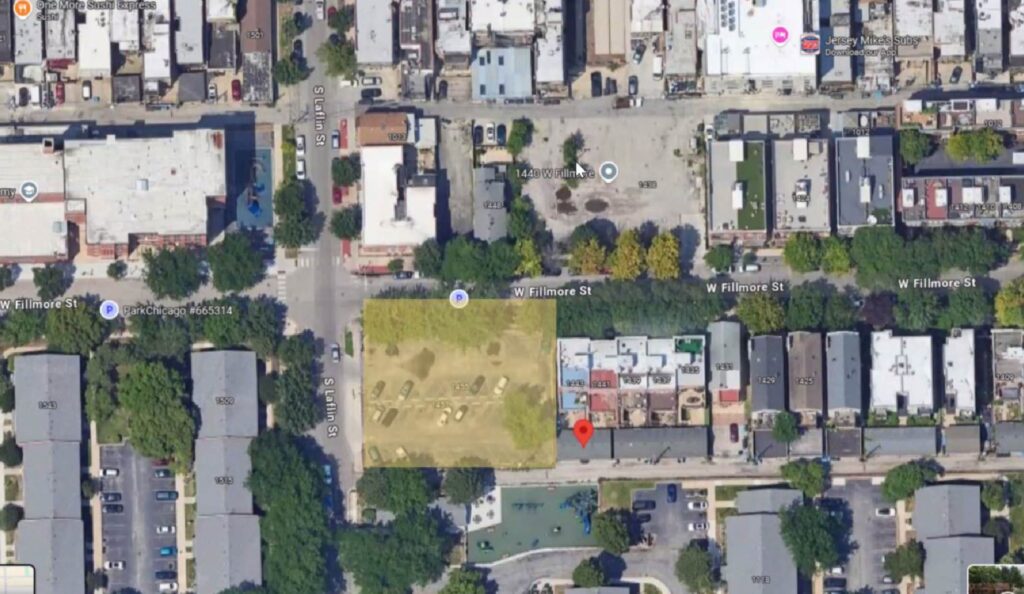
Site map of 1457 W Fillmore St by Kennedy Mann
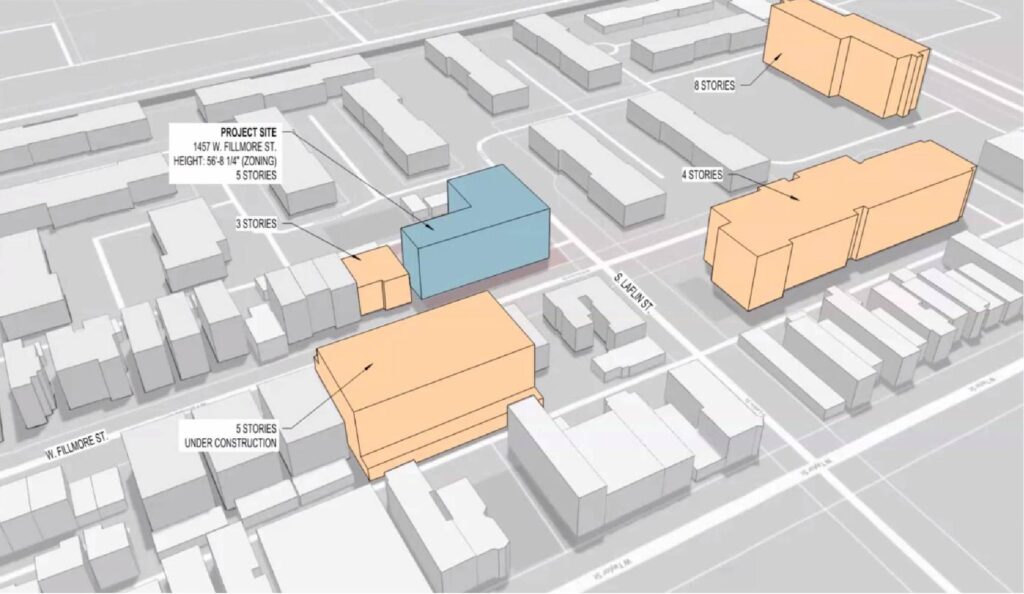
Context massing of 1457 W Fillmore St by Kennedy Mann
Designed by local architecture firm Kennedy Mann, the five-story building will rise 56 feet in height and occupy most of the 15,000-square-foot site. The ground floor will feature a corner fitness room, several residential units, and a 25-vehicle parking garage at the rear, accessed from Laflin Street, removing one existing curb cut.
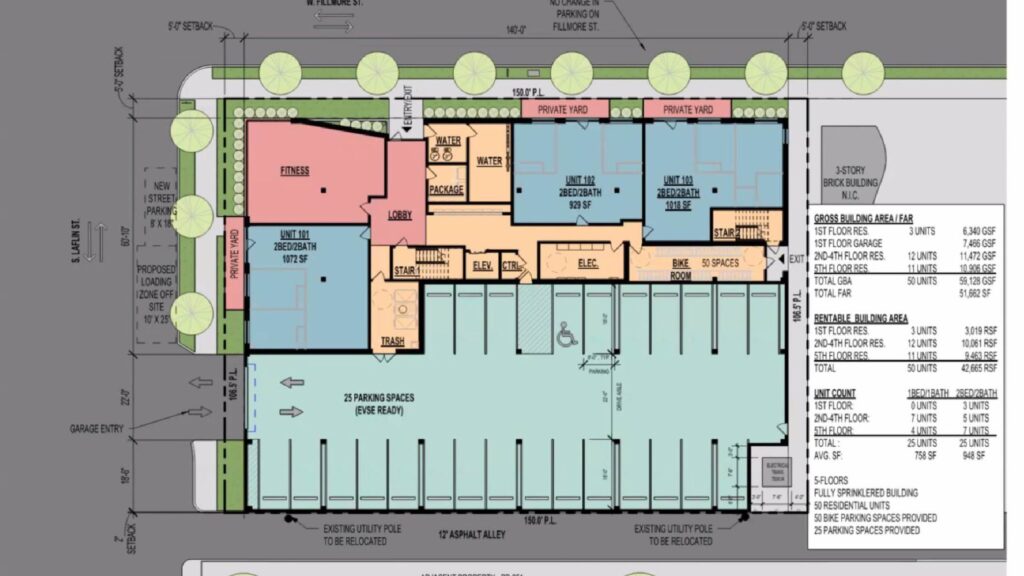
Ground plan of 1457 W Fillmore St by Kennedy Mann
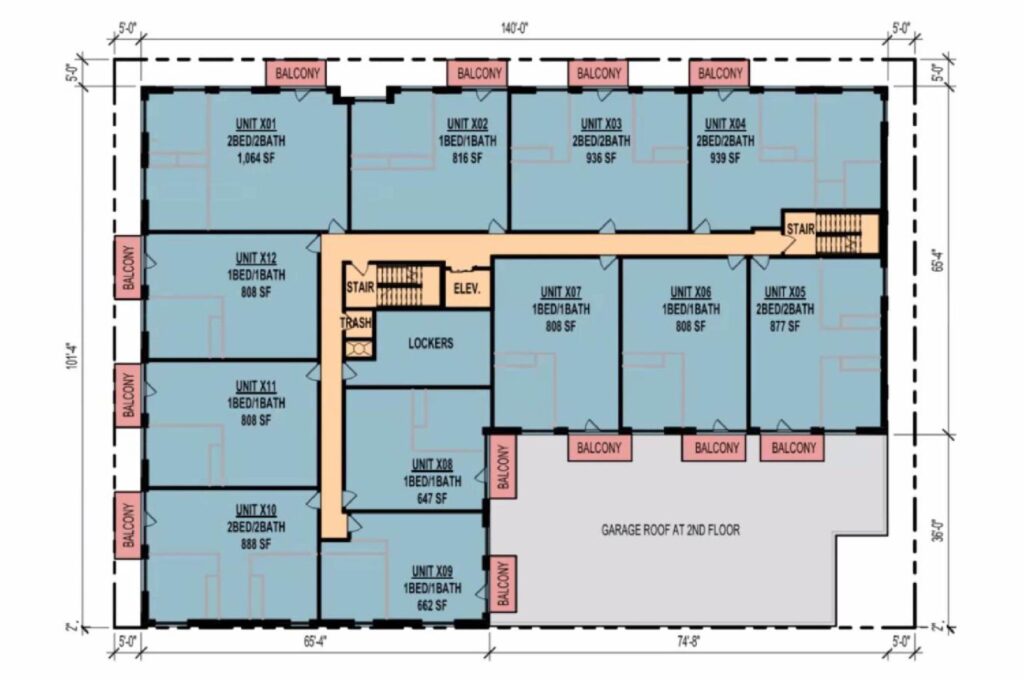
Floor plan of 1457 W Fillmore St by Kennedy Mann
The upper floors will contain the remaining 50 residential units, consisting of 25 one-bedroom and 25 two-bedroom layouts ranging from 758 to 950 square feet. All units will include a small private balcony, while those on the ground and top floors will have terraces. In total, 10 units will be designated as affordable.
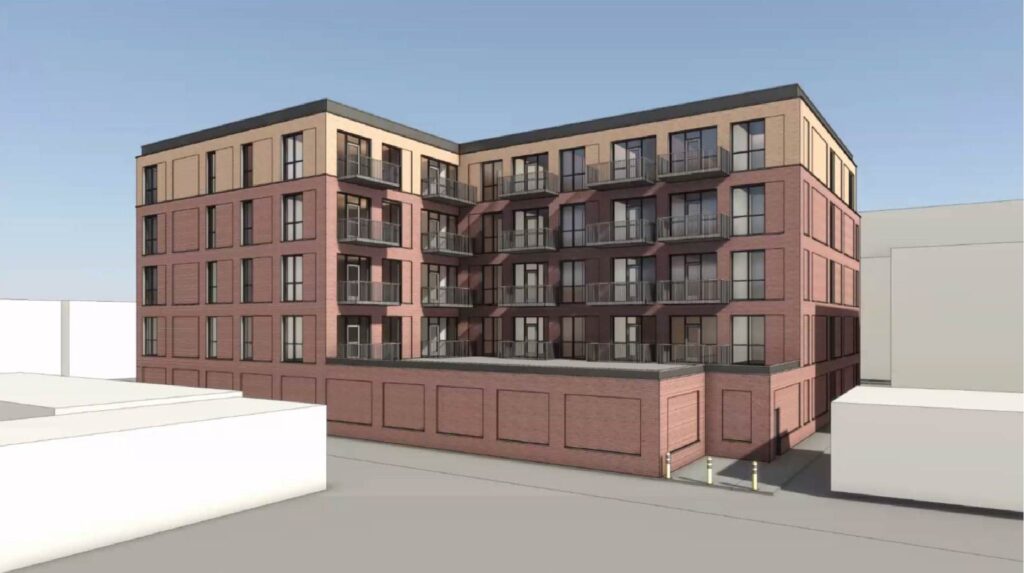
Rendering of 1457 W Fillmore St by Kennedy Mann
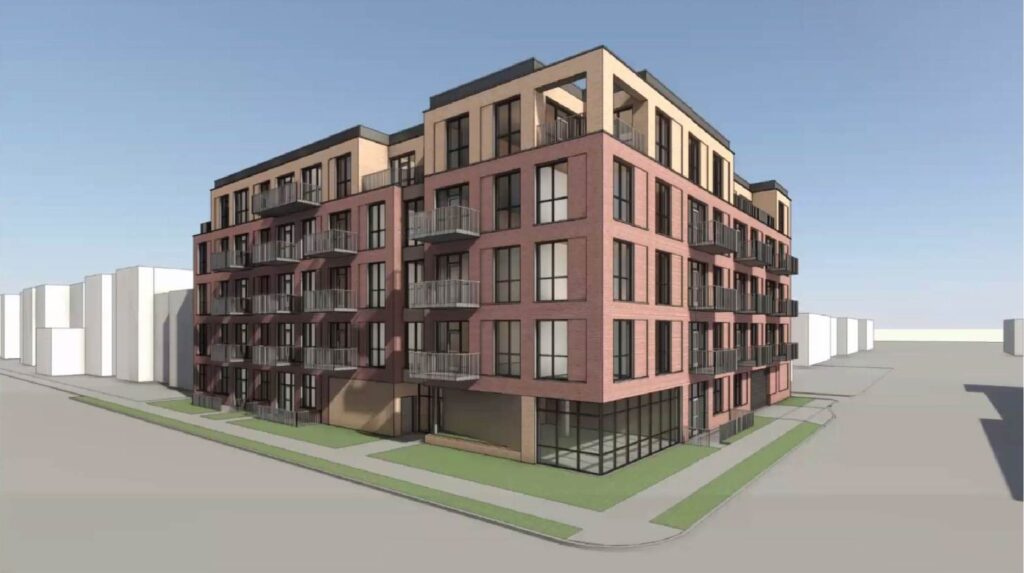
Rendering of 1457 W Fillmore St by Kennedy Mann
The building will be clad in a mix of red and cream-colored brick, accented by large storefront windows and black metal panels. The project is expected to cost around $18.5 million and is targeting a spring groundbreaking. Once construction begins, the structure should take approximately 18 months to complete.
Subscribe to YIMBY’s daily e-mail
Follow YIMBYgram for real-time photo updates
Like YIMBY on Facebook
Follow YIMBY’s Twitter for the latest in YIMBYnews

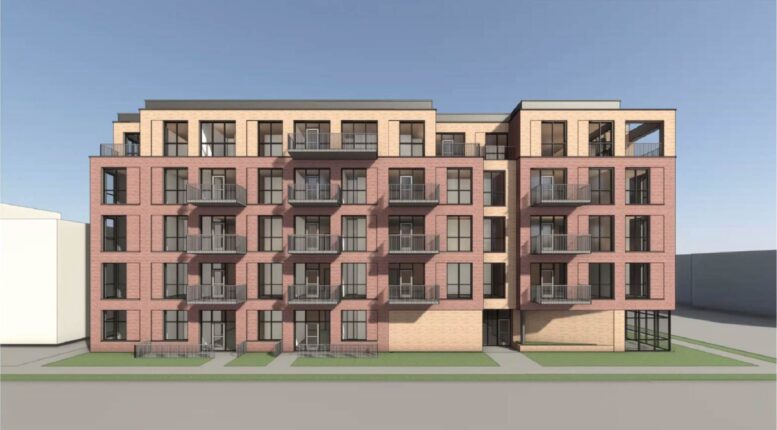
I’m assuming that they are keeping a curb cut RIGHT NEXT TO a perfectly good alley because they gain two parking spaces. But, almost anything is better than a surface parking lot.
For the sake of the neighbors and passers-by in general, hoping the residents using the ground floor corner fitness room with the big windows are already fit (don’t worry, Chicago, I’m not going to be in there).
Unless not built as rendered, that side driveway is not a curb cut. The actual portion of pavement to literal curb will be angled, but the pavement will not affect the sidewalk.
The civil plans are the only thing that can clarify the issue. Are you bothered by the parking entrance not being from the alley or the possibility of pedestrian impediment? Other than an addition of pavement, this structure shouldn’t affect pedestrians’ right-of-way any more than the alley would. (That’s if the concrete is poured as rendered)
I believe he’s suggesting the building should use the alley as the entrance and exit to the parking garage (and not the street). Without seeing the alley in question, it may not be practical for a 25 car garage to use the alley.
My former college town had a project of similar scale and did underground, but had the entrance come off another side of the main street. Talk about the most intrusive of parking accommodations. Truly a brutal addition to the downtown.
Address: 581 Higuera St, San Luis Obispo
The street view off Nipomo was updated in September so that you can see a decent current view of the trench.
They gain 11 parking spaces, since if they just used the alley & had no interior drive aisle they would only be able to fit 14 parking spaces. However, with that layout they likely could’ve added 2 or more ground floor accessible apartments.
How much will the units be listed for/