Plans are moving forward for the mixed-use development at 1060 West Van Buren Street in the West Loop. Sitting on the corner of South Aberdeen Street, the high-rise proposal was first revealed in the fall of 2024 but has been quiet since. That is now changing, as it is set to be reviewed by the Chicago Plan Commission later this month.
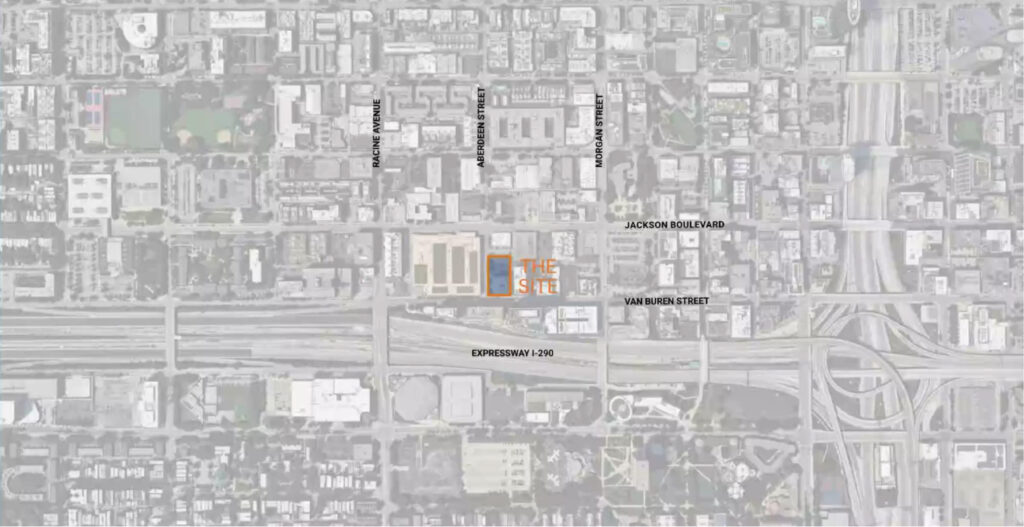
Site map of 1060 W Van Buren Street by FitzGerald
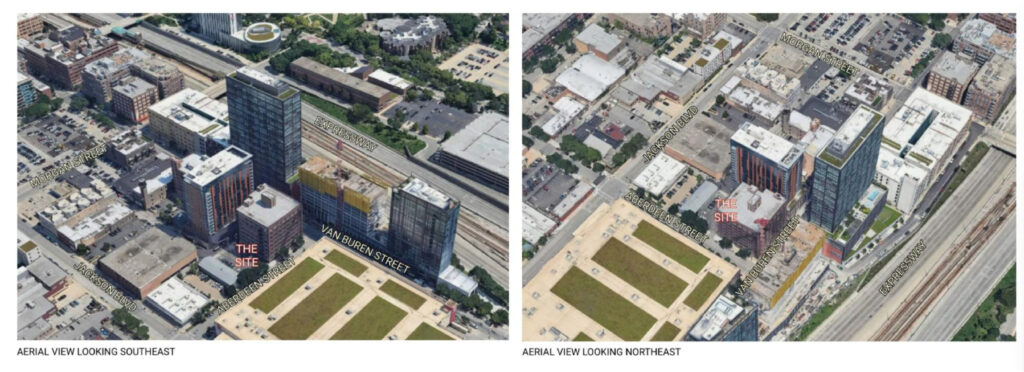
Site context of 1060 W Van Buren Street by FitzGerald
Led by developer F&F Realty and designed by the architecture firm FitzGerald, the project incorporates the redevelopment of the existing Universal Overall Co. loft building on the southern end of the site. The eight-story building, designed by Daniel Burnham, will connect to a new 27-story, 290-foot-tall tower on the northern end of the site.
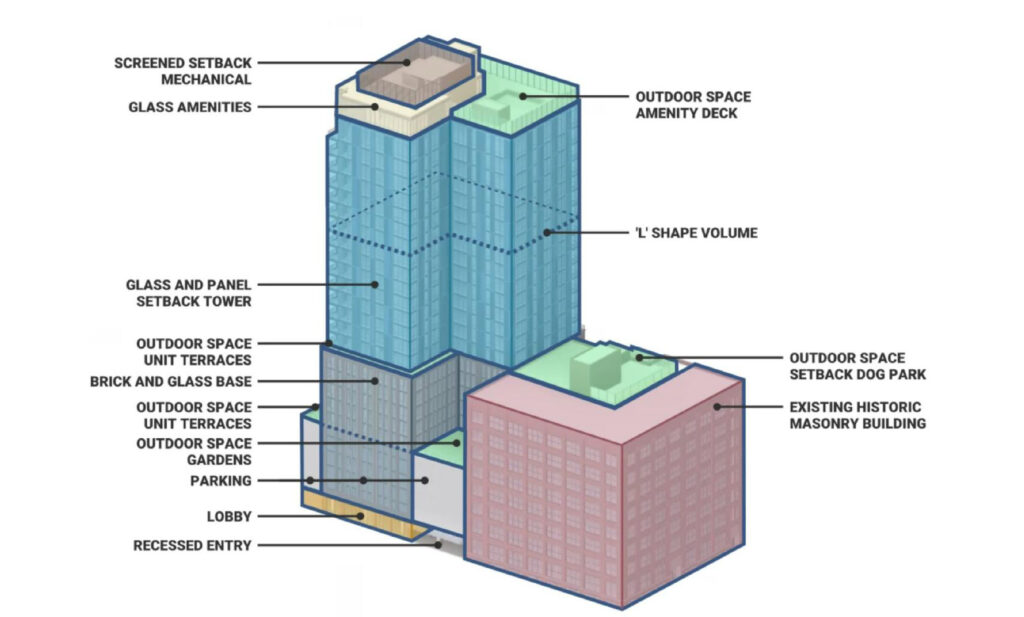
Massing diagram of 1060 W Van Buren Street by FitzGerald
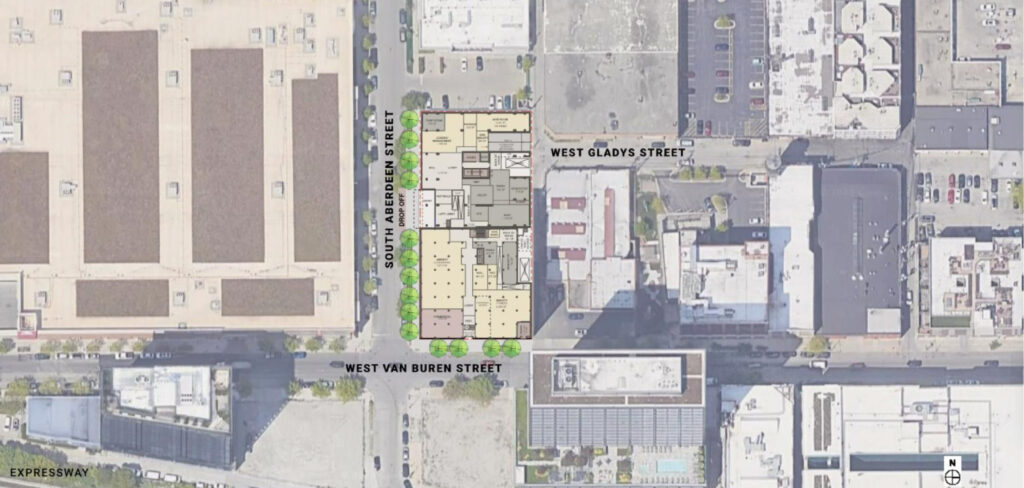
Site plan of 1060 W Van Buren Street by FitzGerald
The ground floor will include a large recessed entry, back-of-house rooms, and a parking garage ramp within the new structure, while the existing building will hold 7,000 square feet of amenity space—including a fitness center—as well as 1,500 square feet of commercial space on the street corner. The upper levels of the new tower’s podium will contain 106 parking spaces.
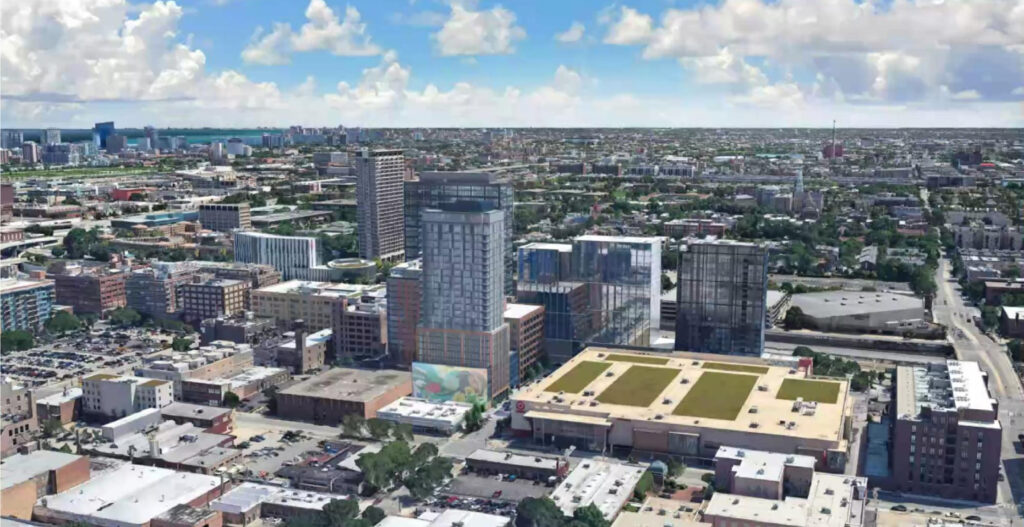
Rendering of 1060 W Van Buren Street by FitzGerald
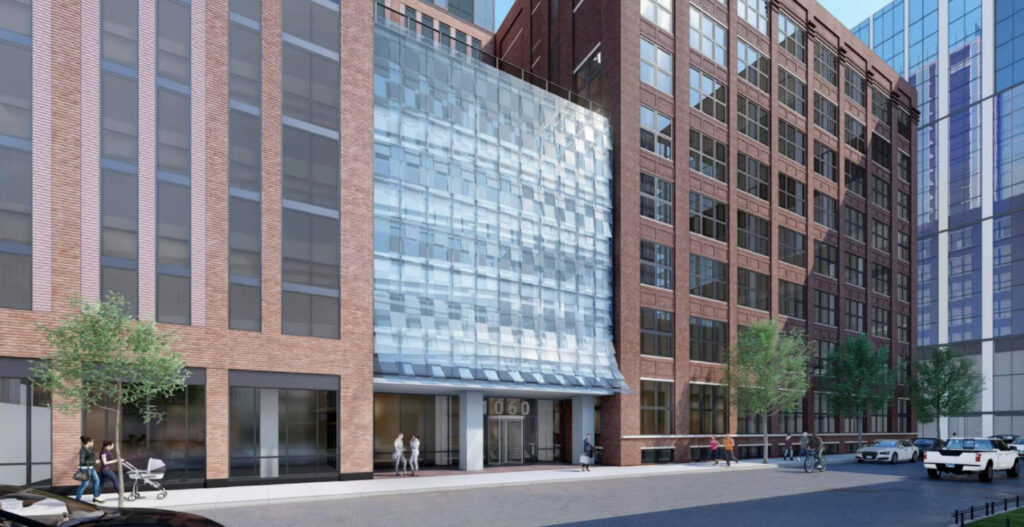
Rendering of 1060 W Van Buren Street by FitzGerald
Overall, the two structures will include 325 residential units, with 111 located in the existing loft building. The total unit mix will consist of 94 studios, 177 one-bedrooms, 51 two-bedrooms, and two three-bedroom layouts, if plans have not changed. This will include 65 apartments designated as affordable.
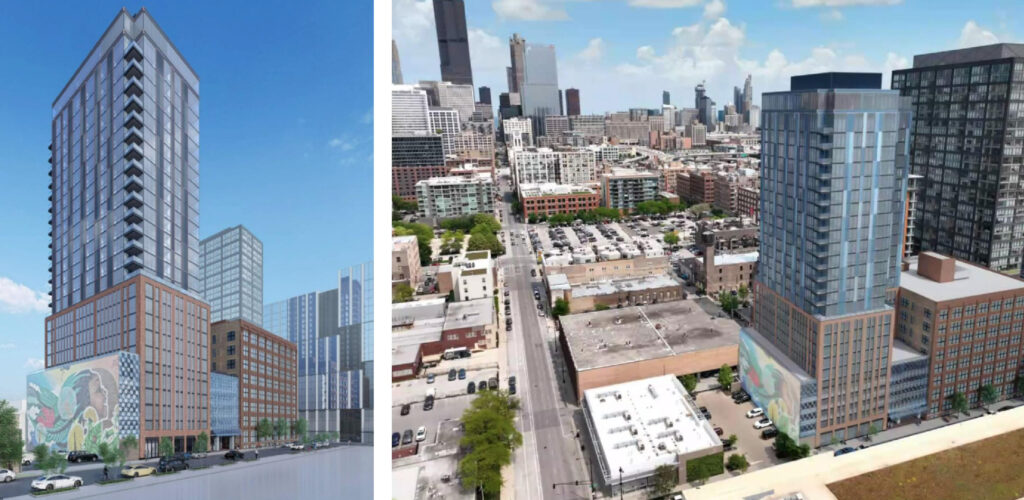
Rendering of 1060 W Van Buren Street by FitzGerald
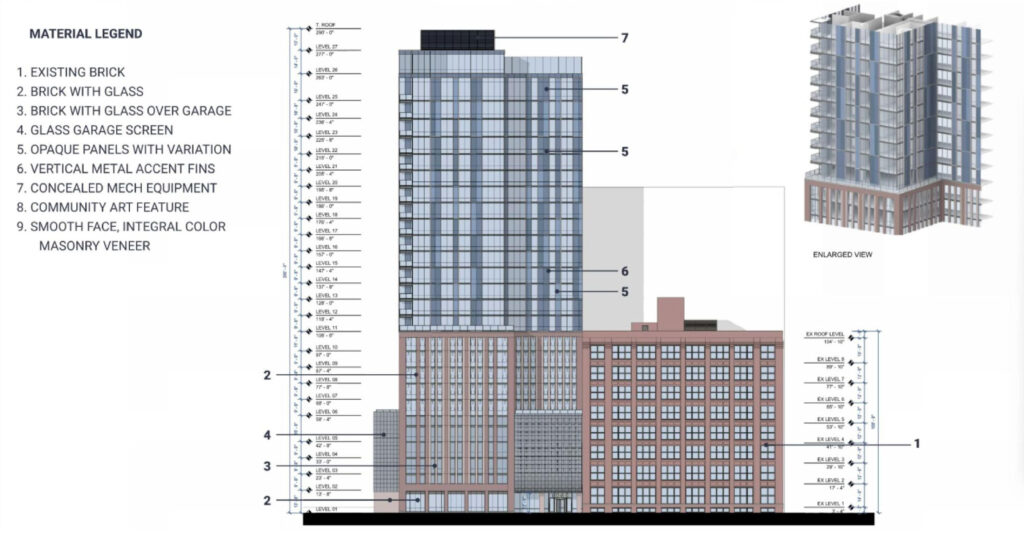
Elevation of 1060 W Van Buren Street by FitzGerald
Residents will have access to multiple terraces and rooftop spaces on both buildings. The new tower will be clad in a mix of red brick and glass curtain walls. Once approved, the proposal will head to City Council for final approval. The development team originally aimed for a groundbreaking at the end of 2026 and a 24-month construction timeline; however, no update has been provided.
Subscribe to YIMBY’s daily e-mail
Follow YIMBYgram for real-time photo updates
Like YIMBY on Facebook
Follow YIMBY’s Twitter for the latest in YIMBYnews

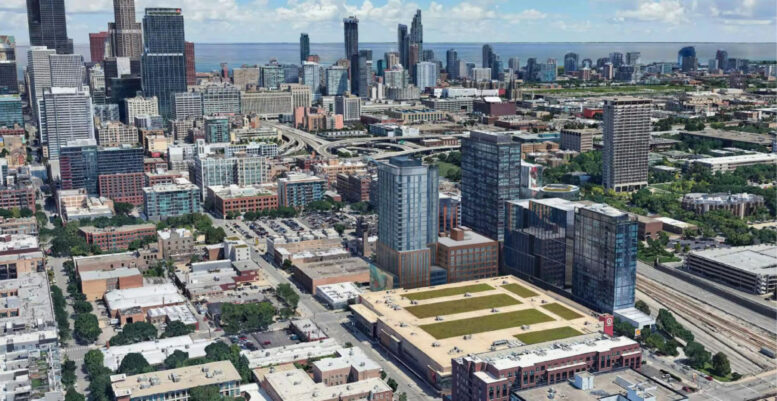
Man those windows on the new building look bad in the renders. They will make or break the building for sure. ~30% parking/unit ratio is pretty good.
I would say they at least “tried” on the ground floor facade, but even that looks half-a**ed. I’ve seen public storages throw together a better street level activation.
1060 W Van Buren aka 323 S Aberdeen. City needs to have a law that says the address has to be where the front door is.
What a fantastic project incorporating this historic building. Hope it is fast tracked.
These architects that are designing all these apartment buildings in Chicago must be hiring from the bottom up- horrible designs/horrible materials. Who is approving these buildings.
It’s not the architects that are the problem. It’s the developers who are trying to spend as little as possible to build. The budgets are very low compared to other cities worldwide.
Certain firms that shall remain unnamed stay busy for this very reason.
And when given a proper budget, they blow away the court of public opinion. This website proves architects can do great stuff if allowed the chance. If only all developers viewed adding to the skyline is more than an investment opportunity. Pride inscribed into a keystone isn’t what it used to be. (This project is far from harsh, just another blue glassy thang adding a decent amount of units.). Ground level could use some loving.
I’m almost certain the architects drew up a much better design, but then the value engineers got their hands on it resulting in what we see here. That’s what always happens.
Maybe they would be able to spend more on the exteriors if they didn’t have to permanently discount 20% of the apartments.
I like that they are incorporating the existing brick building into their design. It gives the building new life. And 325 overall units is a nice amount, I hope it gets fully approved!
Any project that fills an empty lot with this much housing and a decently low parking ratio should be automatically approved!
the summary states there will be a recessed entry. Does the recessed entry include space for delivery trucks like fedex, ups, usps and for pick up and drop off? Aberdeen is very busy right there as it is one of the main entry points into Target. Cars park on Aberdeen which makes pulling in and out of Target safely a challenge. Unfortunately, we have seen that while the parking spot to unit ratio has been adjusted down, the number of cars coming into the west loop has not decreased. instead, people try to jockey for street spaces. happy to see the old building remain. proceed with caution.