The Chicago City Council has approved the residential conversion of 223 West Erie Street in River North. Located at the intersection with North Franklin Street and bordered by CTA tracks to the west, the proposal was originally introduced earlier this summer along with many other conversions across the city.
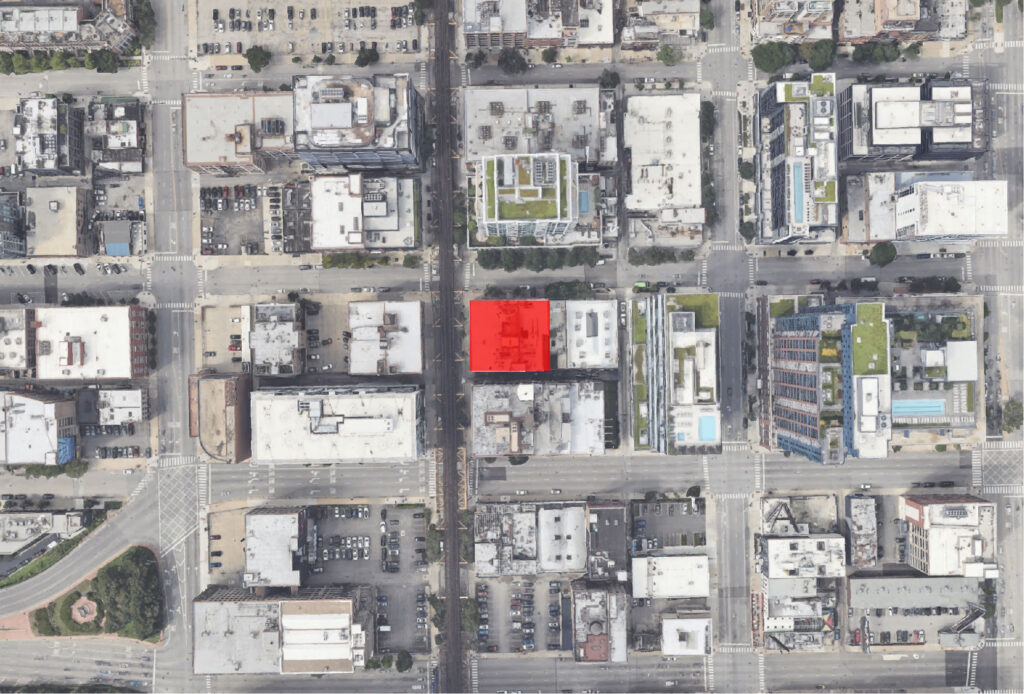
Site context map of 223 W Erie Street via Google Maps
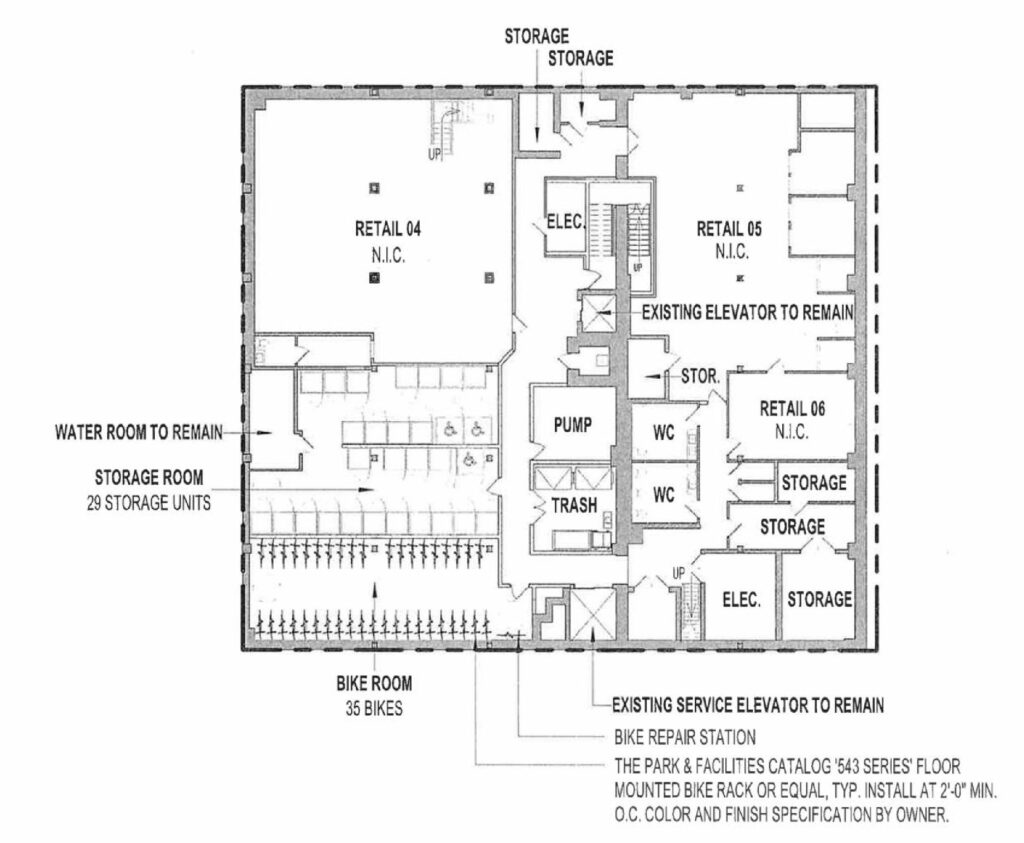
Floor plan of 223 W Erie Street by Kennedy Mann
Led by Concord Capital in collaboration with local design firm Kennedy Mann, the existing seven-story loft building has sat mostly vacant for some time—except for a handful of commercial tenants on the ground floor, including a jeweler, all of whom will remain.
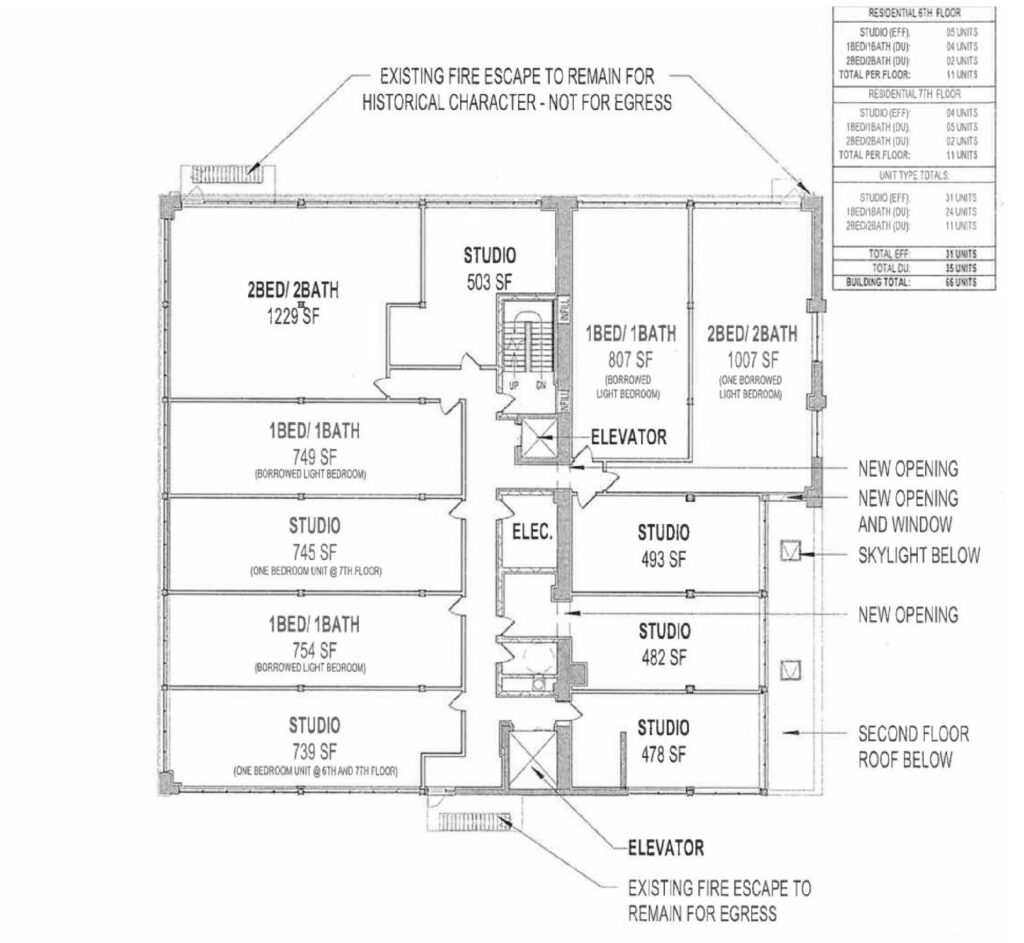
Floor plan of 223 W Erie Street by Kennedy Mann
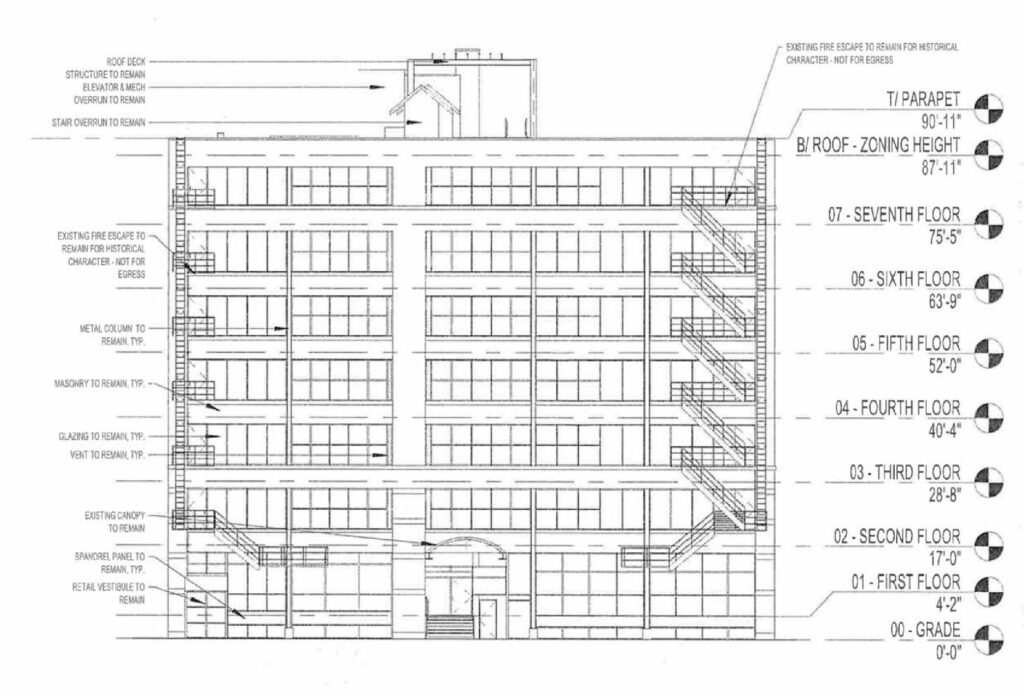
Elevation of 223 W Erie Street by Kennedy Mann
The 24 office suites on the upper floors will be converted into 66 residential units, consisting of 31 studios, 24 one-bedroom units, and 11 two-bedroom units ranging from 478 to 1,229 square feet in size. Of those, 13 will be designated as affordable. There will be no on-site parking and limited amenities, aside from a shared rooftop deck.
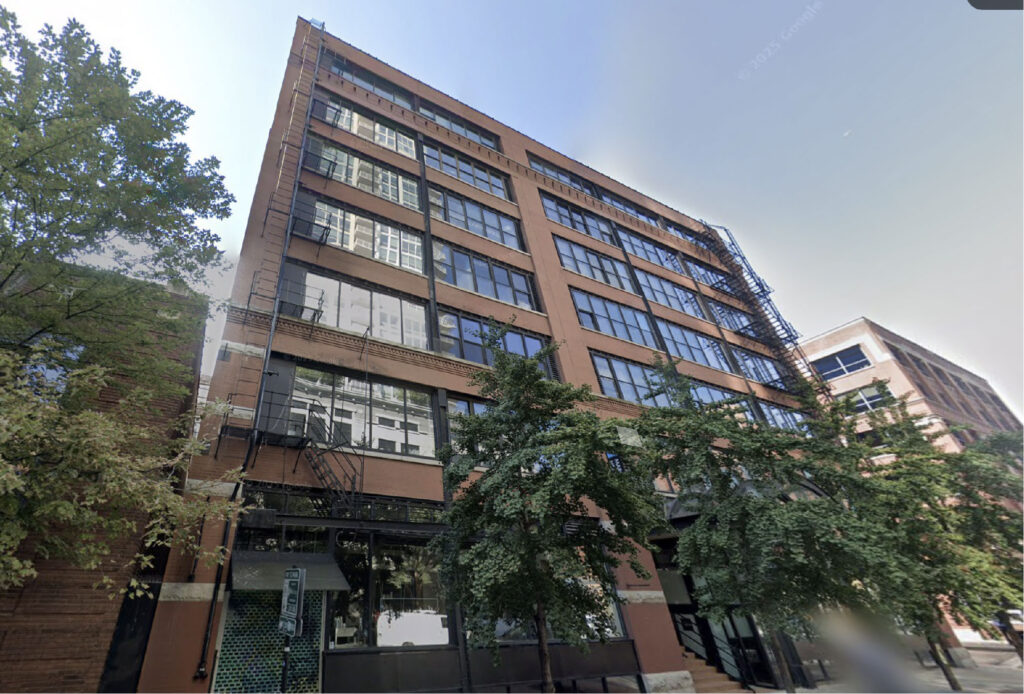
View of 223 W Erie Street via Google Maps
The exterior of the building will undergo repairs and some restoration, retaining two existing fire escapes—which will no longer be in use—for their historical character. Approval from the city allows the $18.4 million development to move forward, though no timeline has been established. The development team will also need to apply for construction permits.
Subscribe to YIMBY’s daily e-mail
Follow YIMBYgram for real-time photo updates
Like YIMBY on Facebook
Follow YIMBY’s Twitter for the latest in YIMBYnews

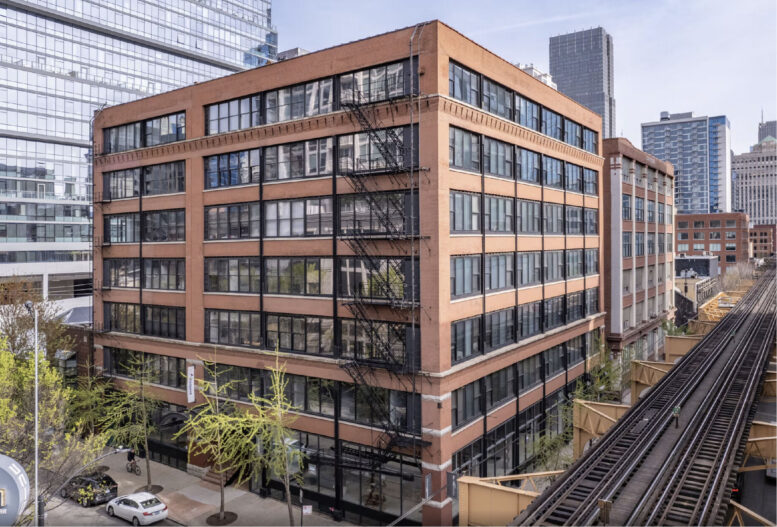
Say NO to borrowed light . Terrible proposal .
I wonder if there is anyway to figure out how many office buildings were, are and are currently being converted to apartments? I would think eventually, this would lower the amount of office space available in the city. It still seems to be going up every quarter though.
Loft style offices are going out of fashion and they are moving to class A commercial spaces.
Fantastic! Some would say that there are not as many new constructions in Chicago as in some other cities around the states, but they omit to notice the number of conversions of office and other types of buildings inside the city core. Great trend in Chicago.
Sounds like “warehousing” with no amenities, no parking and minimal changes to the building. It will all be affordable housing when the reality of living in the box hits (not) home.
Actually, I prefer few (very) to no amenities. Why pay for what one might use little or not at all?
Yea, the older I get the less I’m interested in paying (directly or indirectly, in dollars or in space) for amenities. The city is our amenity and we love it…happy where we are but if for some reason we moved again it would be to a building like what they’re creating at 223 W. Erie.
Sounds like they will be apartments, not condos. For new grads moving to Chicago this kind of housing works well, less expensive, close to transit etc… So, I like the project and the focus on studio spaces. We need “starter” apartments along with all the luxury housing being built.
Also like that the current commercial tenants don’t have to move, that keeps the street busy.
I agree 100% with your comment.
Because they’re changing the zoning.
Utterly ridiculous that the owners should have to go to the City Council on bended knee (after extensive kissing of the alderman’s ass) to be allowed to do this. What’s the city afraid of? Overpopulation of River North?
Conversions like this ought to be available as a matter of right.
There’s a reason use-type zoning originated, and then it got hijacked by the prissy upper-class of a particular demographic. Today, our outdated NIMBYism is shared by a more diverse crowd, but their reasons still vary.
It’s entirely logical for the city to study and ensure conversions get the right resources. Is this a city council task? Perhaps there are more efficient ways to expedite the process, but these conversions are altering the urban fabric to some extent.
Agree. No brainer.
This has been a grossly underused building in an excellent location that is now getting re-purposed and improved. That’s a good thing!