Initial massing concepts have been revealed for the residential development of the Emanuel Congregation at 5959 North Sheridan Road in Edgewater. Perched on the lakefront next to Lane Beach, the well-known synagogue on the site dates back to 1955 and is launching a major redevelopment campaign for its campus.
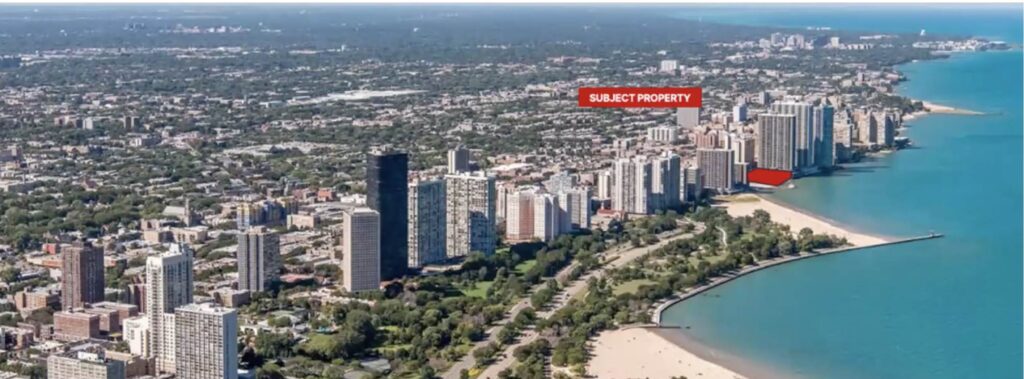
Site context view for 5959 N Sheridan Rd by Eckenhoff Saunders
The existing complex was originally built with the assumption that Lake Shore Drive would continue northward, and with a much larger congregation in mind, according to Block Club. As a result, the facility has become costly to maintain and oversized for its current needs. The congregation is therefore looking to downsize into a modern building on-site.
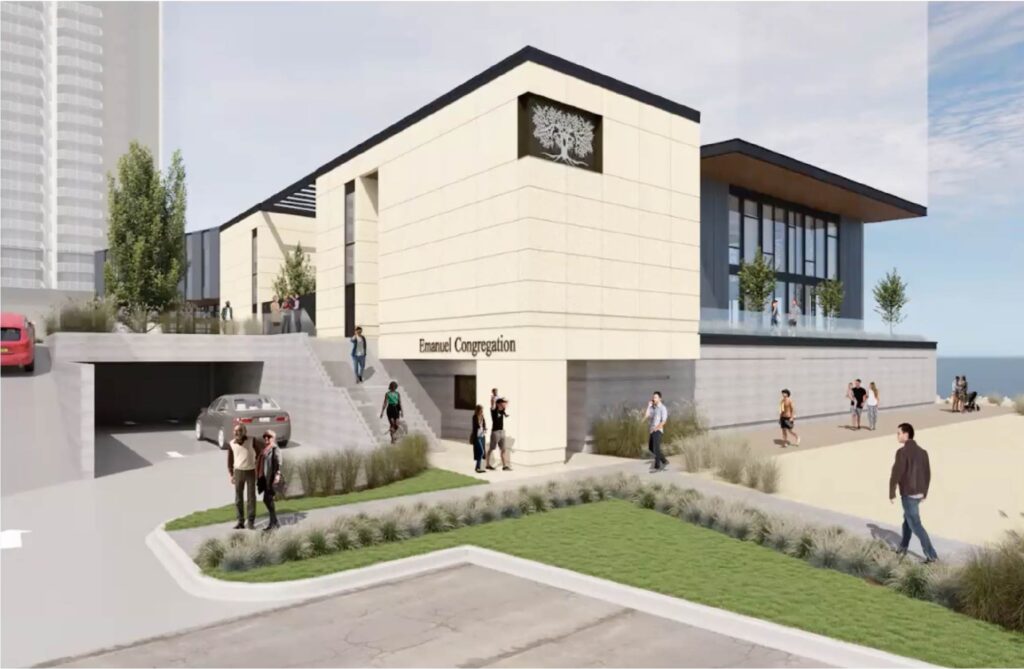
Rendering for new Emanuel Congregation building by Eckenhoff Saunders
This downsizing would leave a significant amount of prime lakefront land available within their current campus. Additionally, to construct a new synagogue, the congregation will need to undergo a zoning change, as the city rezoned the site in 2000 from RM-6 to the lowest-density residential designation, RS-1. The synagogue would also require a temporary home during construction.
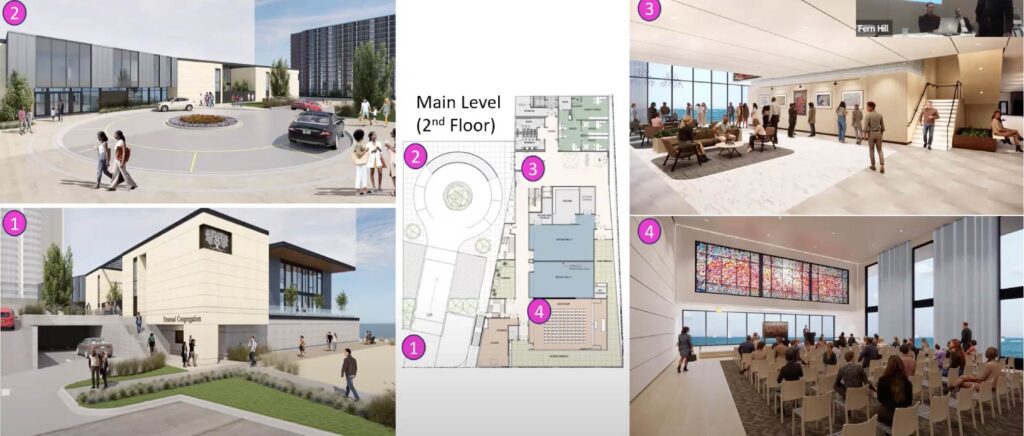
Renderings for new Emanuel Congregation building by Eckenhoff Saunders
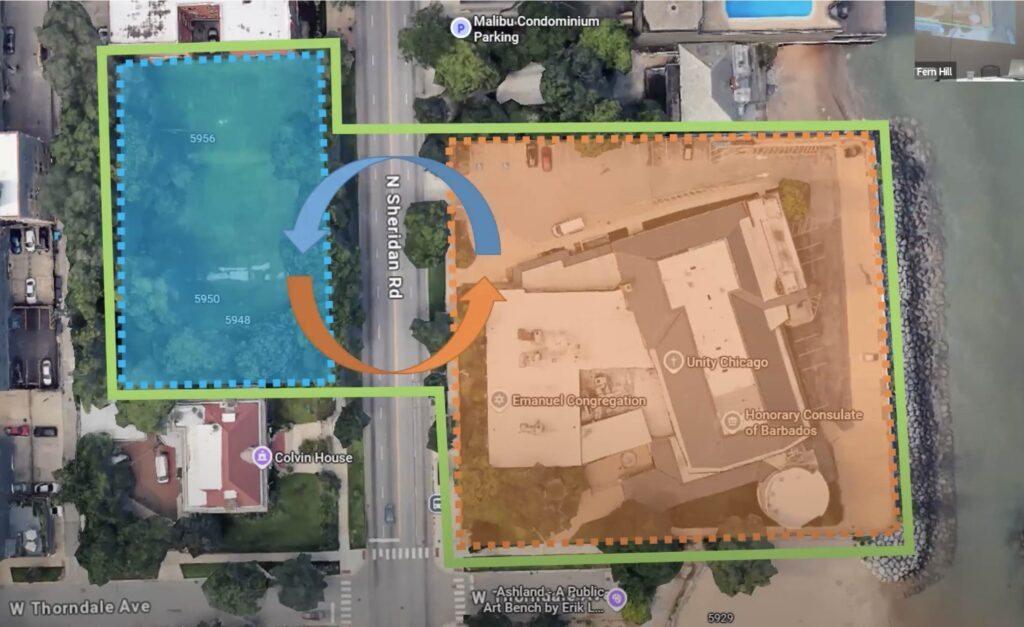
Site map for 5959 N Sheridan Rd by Eckenhoff Saunders
To address these challenges, the congregation partnered with local developer Fern Hill, which also owns the vacant land on the west side of Sheridan, north of the Colvin House. This partnership would allow them to build a temporary home on the vacant site while collaborating with an experienced developer to maximize the use of their existing property. Zoning allowances could also potentially be combined between the two sites for a single building.
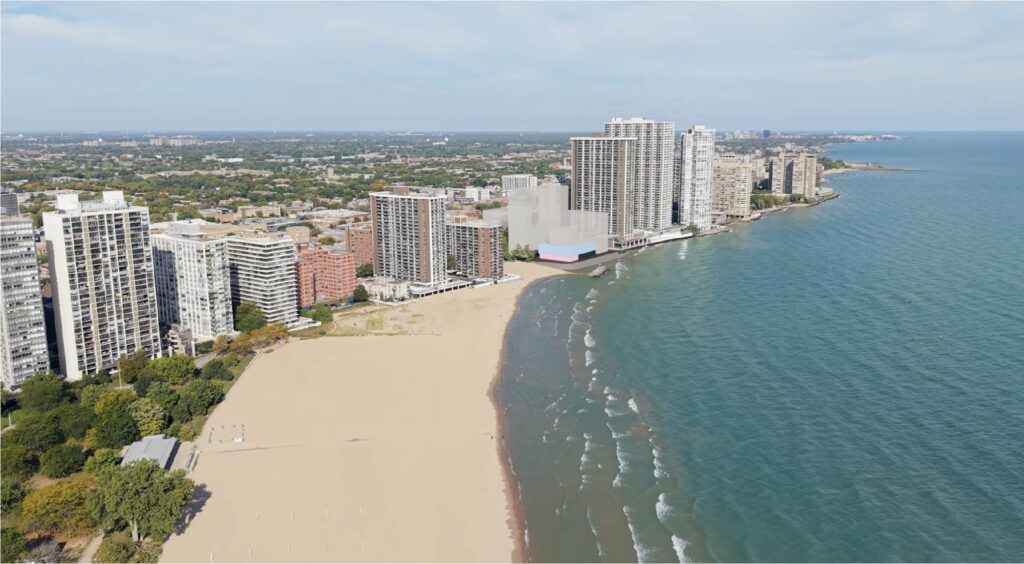
Three tower massing for 5959 N Sheridan Rd by Eckenhoff Saunders
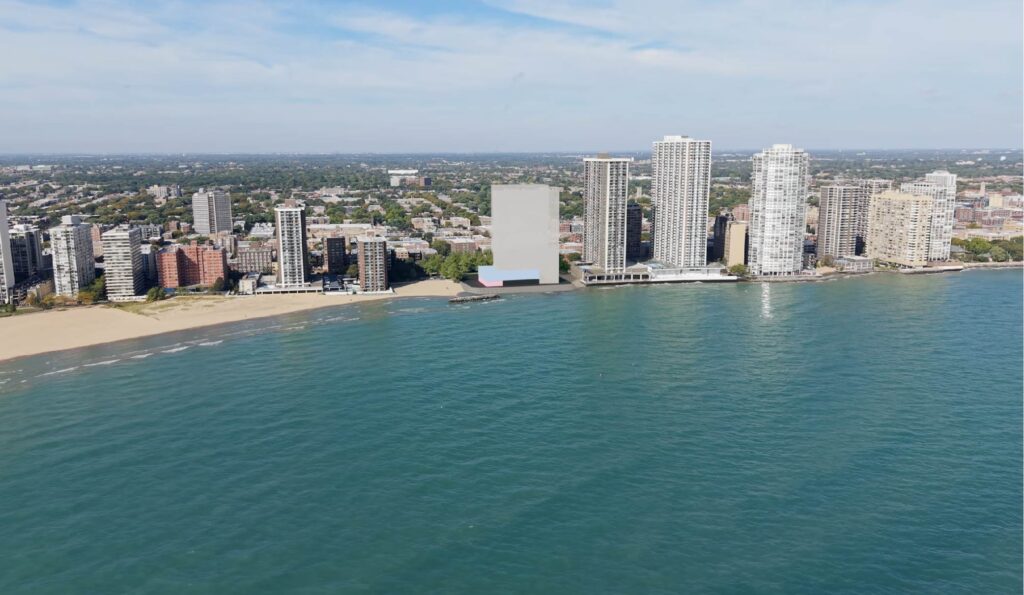
Two tower massing for 5959 N Sheridan Rd by Eckenhoff Saunders
This brings us to this week, when the development team presented their initial massing concepts to the congregation. The presentation was done in collaboration with local architecture firm Eckenhoff Saunders. The first phase of the project would shift the site’s main access from Sheridan Road to a small strip of Thorndale Avenue to the south, which offers the benefit of a stoplight.
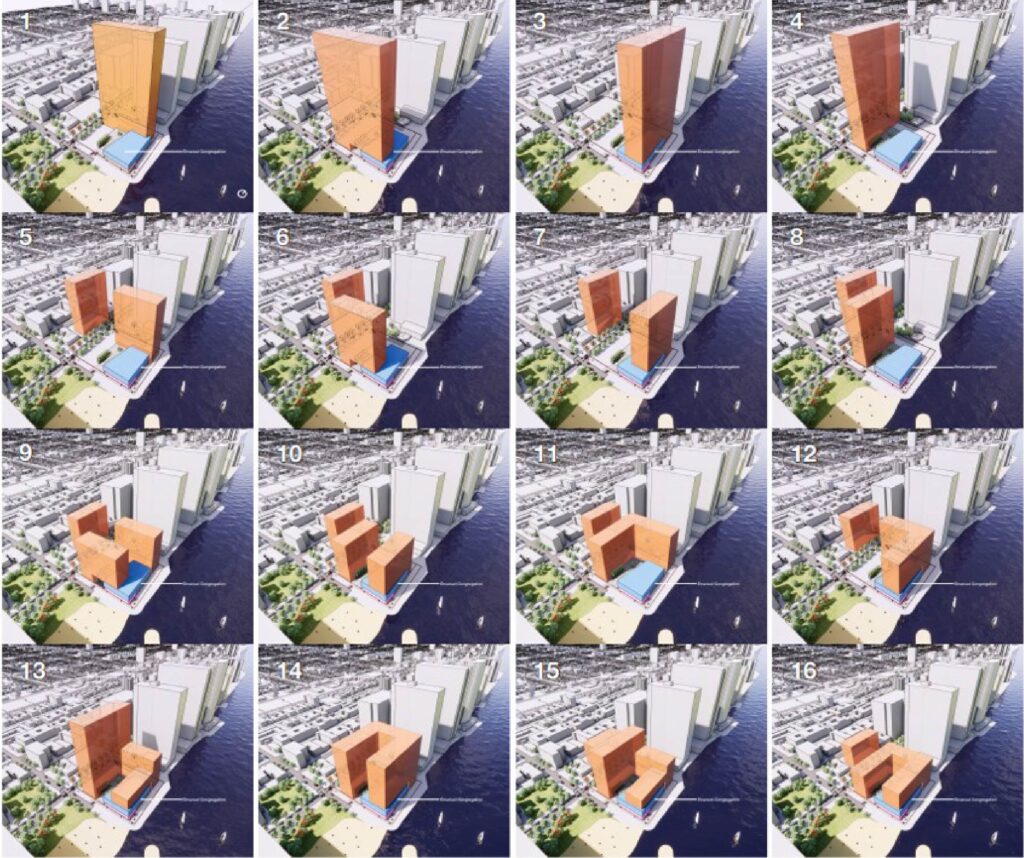
All 16 massings for 5959 N Sheridan Rd by Eckenhoff Saunders
Then the new 16,000-square-foot synagogue would be located on the east end of the site, leaving space for a small lakefront path. It would also include its own parking garage on the ground floor. This placement remained consistent across all massing iterations, of which the team presented 16 in total. These concepts varied between one, two, and three towers, including the option of building on the Fern Hill lot.
- The tallest set of options involved a single tower rising around 420 feet. Four orientations of this concept were shown, with the preferred version placing the tower on the north end of the site. Any option that placed the tower above the synagogue would require costly oversized structural work.
- The next set of options featured two towers, each around 250 feet tall. These would be split between the synagogue site and the area west of Sheridan. Four iterations were presented, with no clear preference indicated.
- The third set of options focused on three shorter towers, each around 120 feet tall. Two towers would be located on the synagogue site and one on the western Fern Hill lot. Again, four orientations were shown.
- The fourth set of options involved a stepped set of interconnected structures resembling a courtyard building, these structures would vary in height. The tallest portion would rise to 120 feet. This is the preferred option by the team.
All of the massing iterations would maintain the same overall density and include 20% affordable housing. Approximately 150 parking spaces are proposed, though the exact number is yet to be determined. These spaces would primarily occupy the ground floor, as is common in surrounding properties. Comments at the meeting were generally positive and centered on questions regarding accessibility and the zoning process.
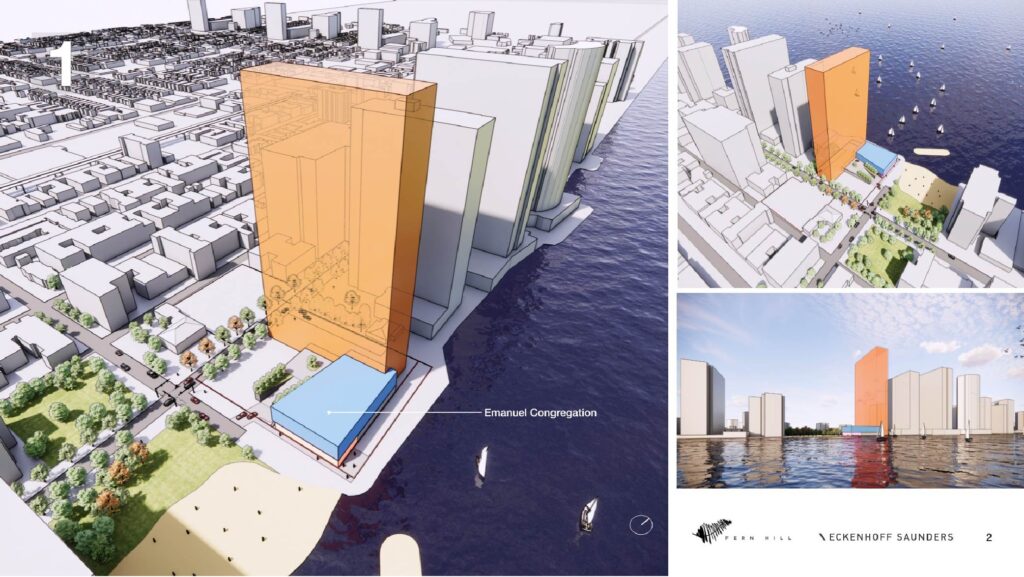
Single tower massing for 5959 N Sheridan Rd by Eckenhoff Saunders
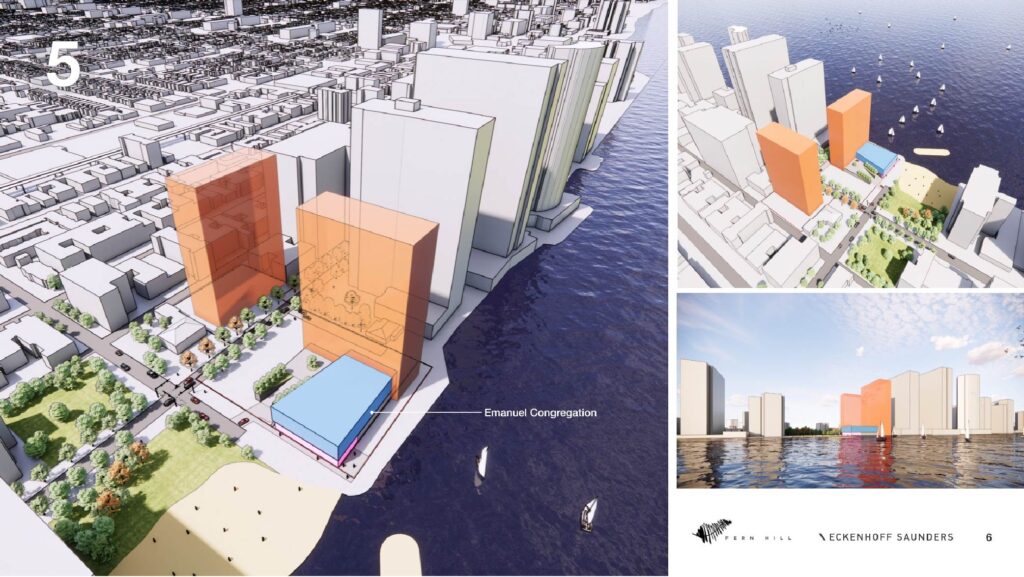
Two tower massing for 5959 N Sheridan Rd by Eckenhoff Saunders
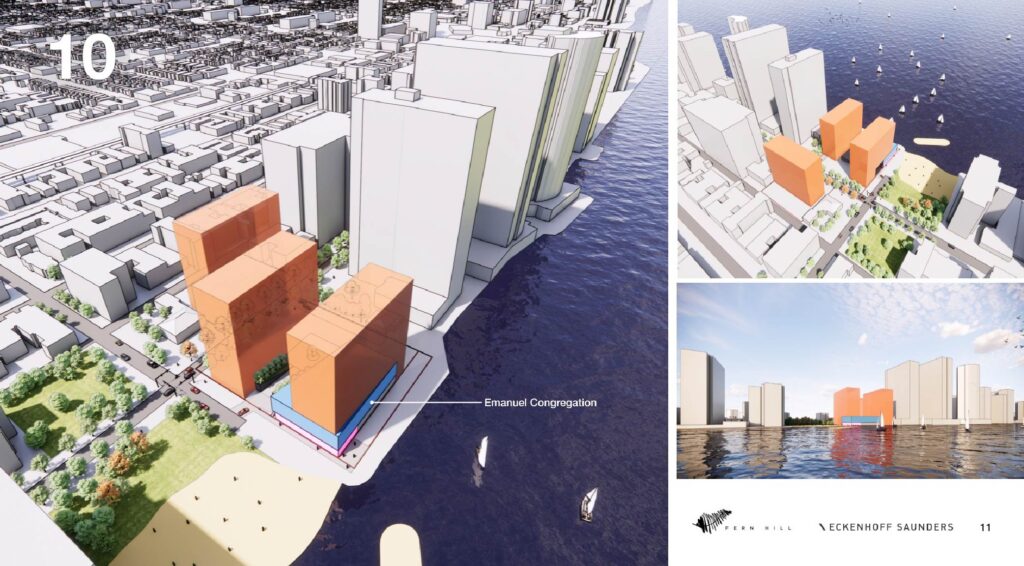
Three tower massing for 5959 N Sheridan Rd by Eckenhoff Saunders
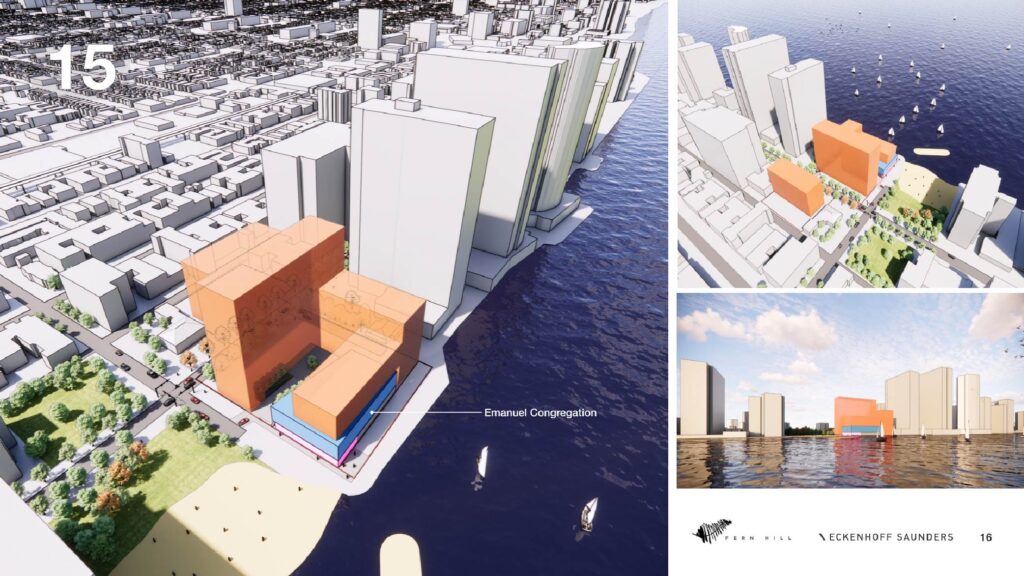
Interconnected tower massing for 5959 N Sheridan Rd by Eckenhoff Saunders
The next steps for the development include narrowing down the massing options to a few finalists to begin initial design work. These decisions may also influence the layout of the temporary synagogue building on the west lot. The congregation remains committed to including a residential component as a way to help fund their new home for years to come.
A massing fly-through video can be found here. The community meeting can be seen here.
Subscribe to YIMBY’s daily e-mail
Follow YIMBYgram for real-time photo updates
Like YIMBY on Facebook
Follow YIMBY’s Twitter for the latest in YIMBYnews

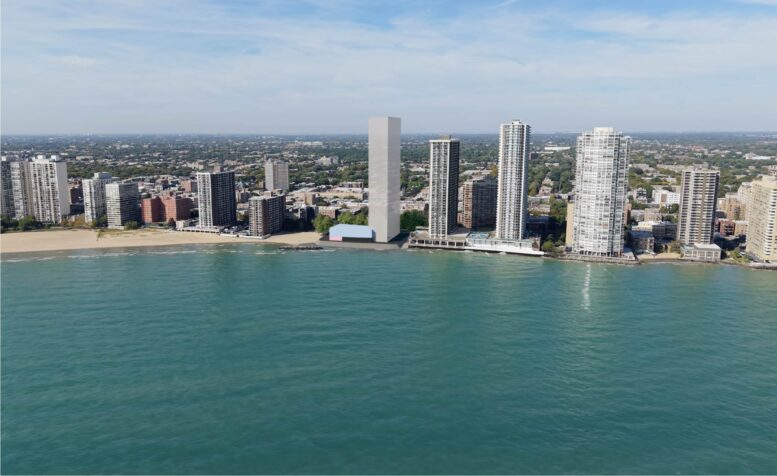
I’m just waiting until Edgewater NIMBY’s say its too dense or would ruin neighborhood character. It’s inevitable isn’t it
Literally came here to see how many of them were in a tizzy already this morning. As a neighborhood resident, I say build it. Their complaints are inevitable. If only they could find a way to channel their frustration into something more worthwhile and less obnoxious. Knitting perhaps?
It’s more than inevitable. It’s 100% certain. I would say this has a 1% chance of happening.
I live in the area and there was already online hysteria over the proposed high-rise back when it was just a rumor: “Cars! Traffic! Overcrowded beaches! Shadows! The Old Town Fern Hill lawsuit!” The existing tower to the north is almost certain to oppose it as well. We’ll need every local YIMBY to support this project—because if any site in Edgewater is meant for a high-rise, it’s this prime lakefront real estate.
I like the massing in #16 and maybe #15 because it provides a breather from the wall of high rises along the lakefront.
I like #15 more than #16. It gives it a bit more interesting depth and height as opposed to all the same height. I also like #13 as the tower is set back a little bit from the lake yet still providing much needed housing units.
The city downzoning this site in 2000 to RS1 was the initial crime.
Everybody involved in that decision should be tossed into prison, key thrown away
Yes, a 25-year prison sentence wouldn’t be long enough because they’d already be out now protesting at the upcoming community meetings.
Everything is not the city’s fault. The synagogue has been there since the 1950s and would not be considering any development today if not for the dramatic decrease in the size of their congregration.
You can say that again.
Everything is not the city’s fault. The synagogue has been there since the 1950s and would not be considering any development today if not for the dramatic decrease in the size of their congregration.
Build it. Something, anything.
this is not going to happen
The standard box is a staple of Chicago’s affordability. How we managed to build dozens of them 50 years ago and can barely approve one today is bewildering.
I think it’d be a welcome idea to get a little creative with the form. Miami and Dubai aren’t real cities, but they have a track record of building some cool stuff. Even a NYC midrise’s flair would be a nice touch—just something beyond the mundane we’ve forced in West Loop. Less spicy fits well with the general average of what is northern Chicago, but what if we didn’t go for what’s already been done? Yes… then it wouldn’t be affordable (most likely)
Wow 5 towers proposed within the past month or two (1039 N Crosby, 669 N Michigan, 3611 N Halsted, 6402 S Stoney, and now this one)! Love to see the development proposals still coming!
Hey, this would ruin a stretch of road that already has towers on it. Rabble Rabble
Without a doubt, build the tallest version.
Agree. The team’s preferred option of three “short” buildings built like a courtyard is a total waste of the lakefront location.
It’ll be interesting to see how this plays out. Supposedly Branjo’s administration wants to streamline permitting. But then there’s the Wells/North development and its 92 community input meetings.
Likely outcome: some version will get built, but it’ll be made smaller and stumpier to satisfy those who are offended by tall buildings. The community groups will be unhappy they couldn’t stop it, but will trumpet the elimination of three floors as a triumph.
What is “massing?”
The very very basic form of what can be built.
Code can dictate the max and min for basically everything on every site. If going for the max square footage that’s allowed to be built, you’ll see proposals that experiment with form and height (as seen in the matrix of colorful blocks).
Some developers compile a package together with this information and sell the idea. Another developer can then acquire those plans and involve an architect. So, if you ever see a proposal that looks awfully bland and almost not like a building at all, it’s a proposal of just the site’s allowances. Sometimes, some packages exceed the tolerances, and those developers have to contend with zoning and city approval. Those proposals are more valuable because they have already gone through the hoops.
For high-rise development, the massing slowly gets chipped away like a stone being sculpted. You find a massing that fits the program, satisfies the community’s NIMBYs, makes sense for the region’s constraints, and then slap some architecture all over. Some skyscrapers have a story behind their design; sometimes, it’s simply a way to build another project at low risk for investors.
And if you’re not local, you may not know there is one story 1,500 SF lakefront cottage on a deep but narrow lot sandwhiched between the synagogue and the existing high rise. At the first community meeting, there was no information about the fate of that building
That site plan seems to imply that the building (I refuse to refer to anything worth more than a million bucks as a “cottage”) will not be part of the proposal.
It’s probably getting prepped for a balloon ride to Paradise Falls…
I would favor #13 or #15. Both provide a variability in height and a break from the many similar structures along Sheridan.
why on earth would they show up to a community meeting with 16 options, recipe for chaos
Build it. It’s prime lakefront land and should be just as tall as the neighbors around it. I love that the vacant lot next to Colvin House will be finally used.