Plans have been revealed for a residential development at 930 West Huron Street in River West. Located at the corner of North Sangamon Street and bounded by West Superior Street to the north, the project would replace an existing three-story loft building that most recently housed a pair of architecture offices, including that of Muller2, one of the firm behind O’Hare’s Terminal 5.
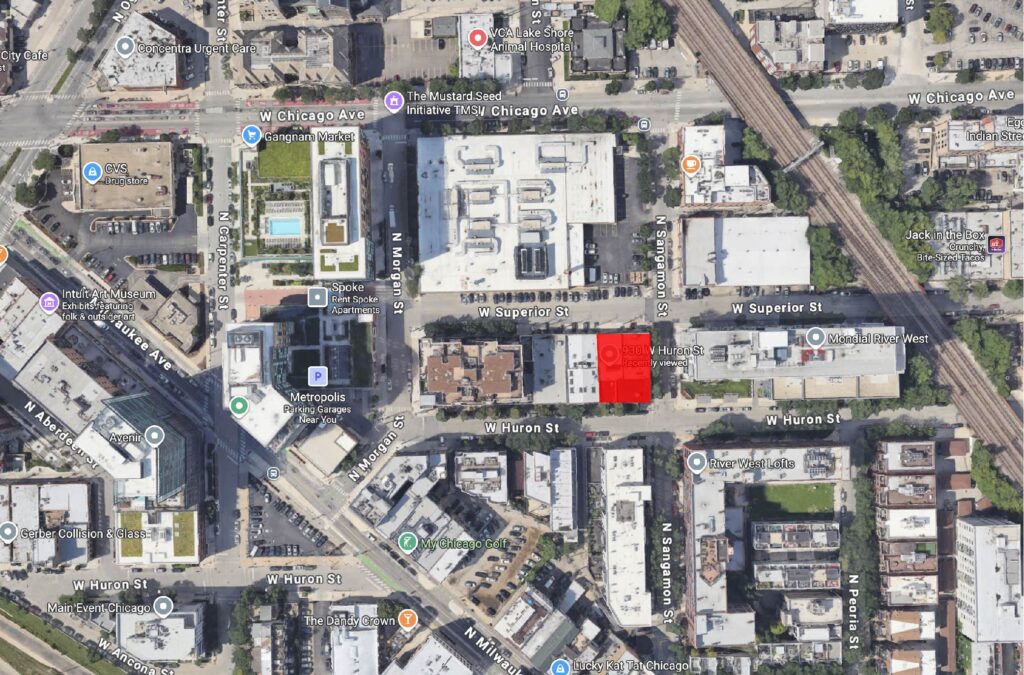
Site context map for 930 W Huron St via Google Maps
The project is being led by developer BD Group, with 360 Design Studio serving as the architect. The building will rise six stories and reach a height of 77 feet, occupying the majority of the block. Anchoring the structure will be a 29-vehicle parking garage spanning the basement and ground floors, with entrances along both Huron and Superior streets.
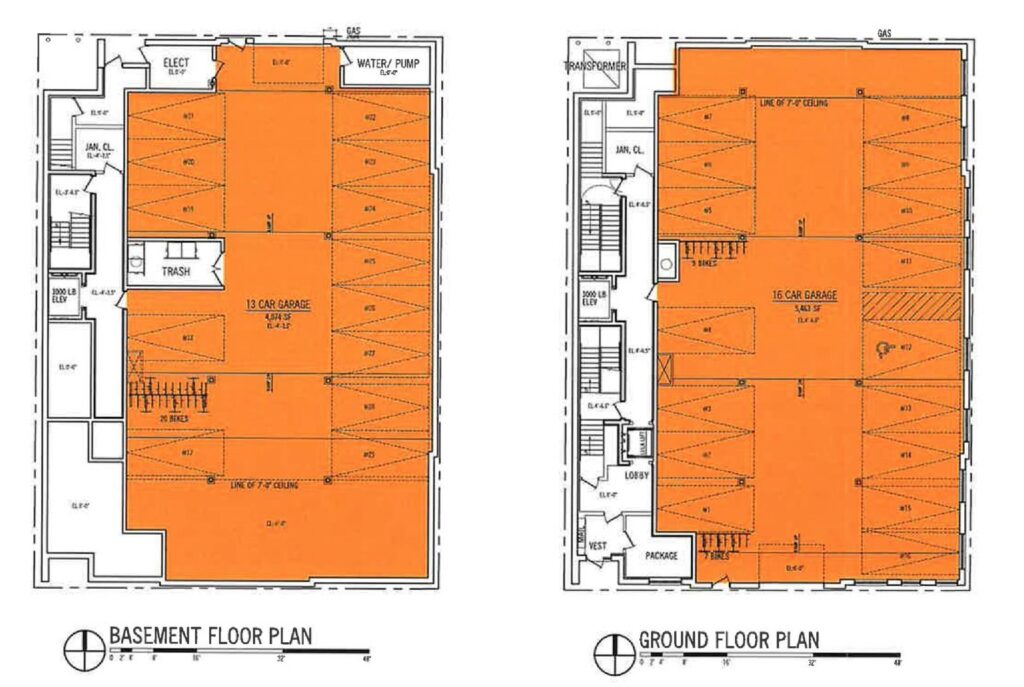
Plans for 930 W Huron St by 360 Design Studio
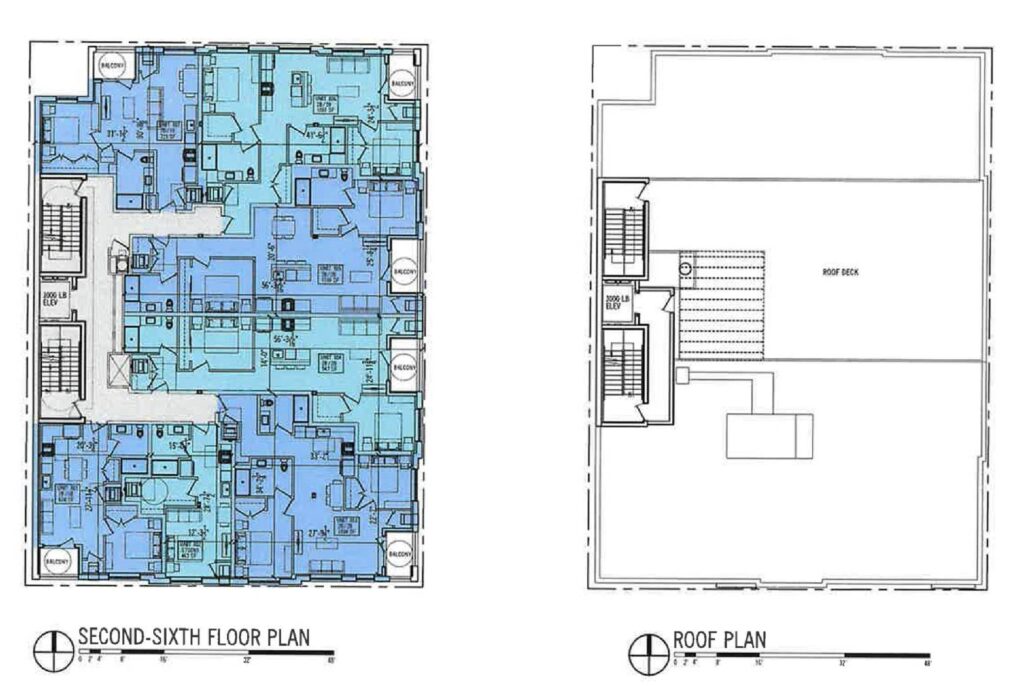
Plans for 930 W Huron St by 360 Design Studio
The upper levels will contain 35 residential units, comprising five studios, 10 one-bedroom units, and 20 two-bedroom units. Some layouts will feature internal bedrooms with borrowed light. Of the total unit count, 20 percent will be designated as affordable housing. Each unit will include a small inset balcony, and all residents will have access to a shared rooftop deck.
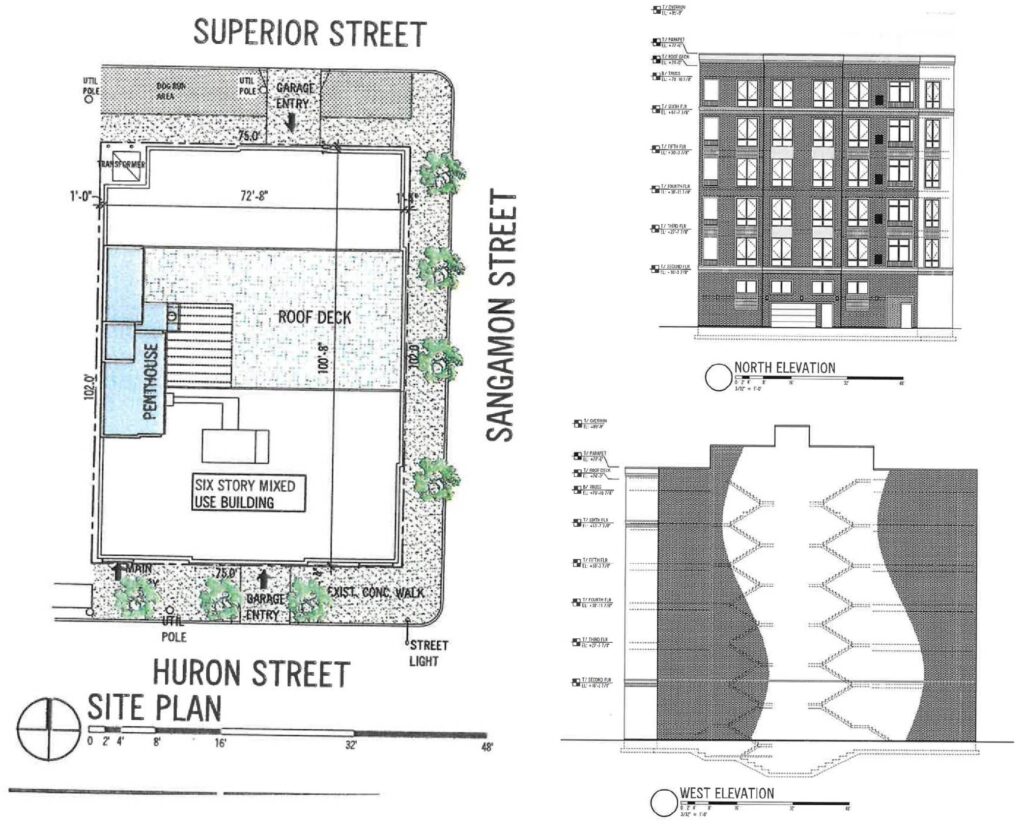
Plans for 930 W Huron St by 360 Design Studio
The building will be clad in a brick façade with cast-stone accents. The development team must first obtain approval from the local alderman before moving forward to seek zoning approval from the city. No timeline has been announced yet. The team will also need to apply for demolition permits for the two existing structures on the site.
Subscribe to YIMBY’s daily e-mail
Follow YIMBYgram for real-time photo updates
Like YIMBY on Facebook
Follow YIMBY’s Twitter for the latest in YIMBYnews

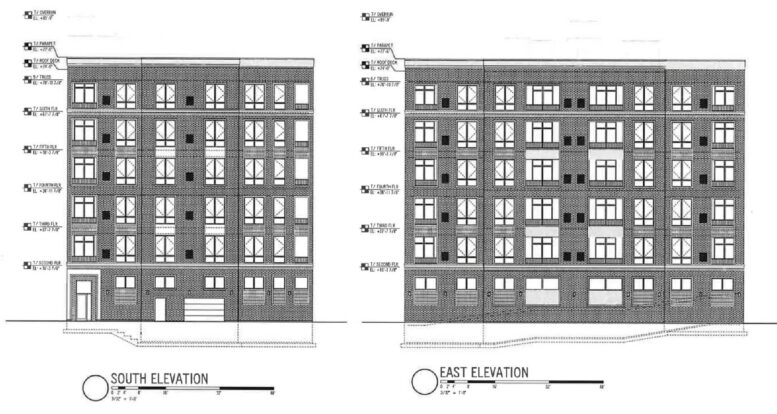
Love it – build more of this!
Love it but oh my god do we need single stair reform. The borrowed light design is setting up a lot of future housing for a drab and cramped feeling.
Curious because I literally don’t know the answer, what’s the fire egress solution if a building like this was allowed to only have one set of stairs?
There are two stairwells on residential floors. There must be an exit/stairwell accessible within 70′ of each residence.
I don’t think any serious single-stair legislation would allow this many units/floors to have a single staircase. I agree that reform is needed. Many nations in Europe allow single-stair egress up to a certain number of units and have significantly better fire safety than the US. They do this through more active fire suppression methods, like sprinklers and pressurized staircases to prevent fires from spreading. Also better cladding and materials, better alarms, and much better firefighting.
usually one set of stairs would be exterior, but with this specific lot I dont think you can do that.
Are fire escapes still allowed?
I’m not sure eliminating one of the staircases would increase access to natural light. They may just add a bedroom to the nearest unit, also with borrowed light.
Is this the first building for the new alderman, Red Burnett, to approve?
You mean, is this the first building Red Burnett gets paid off to approve?
Why would a developer ever want more taxpayers in their ward?
Wait…
So you scrutinize every project that has an ounce of public money and decry corruption.
Private project gets approval, and it’s still corruption?
Tf do you want in this city? Developemnt freeze for 50 years?
I wonder if all of these new developments using shared light is going to buoy the prices of older units. Its going to be interesting to see once the city is saturated with them.
Personally I would never buy/rent one, its an instant dealbreaker for me.
That parking car entrance on Huron needs to go. Huron is the “front” of the building as I understand it.