Plans have been revealed for a new residential development at 2411 West Congress Parkway in the Tri-Taylor neighborhood. Located near the intersection with South Western Avenue and across the street from the Eisenhower Expressway, the project would replace a former rectory building previously owned by the Catholic Bishop of Chicago and used for youth outreach.
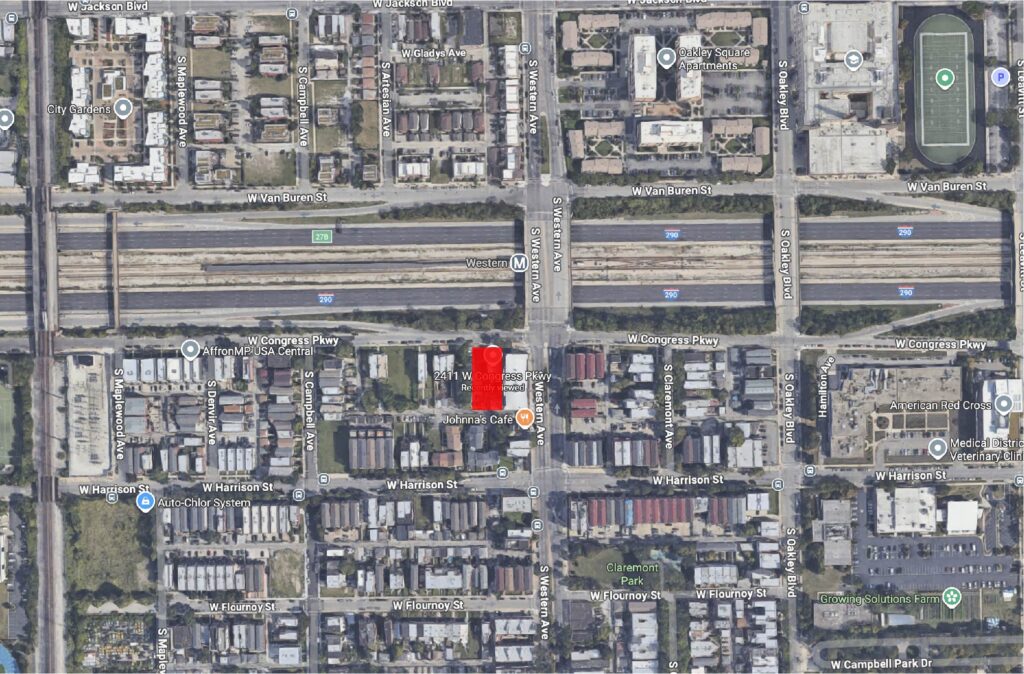
Site context map of 2411 West Congress Parkway via Google Maps
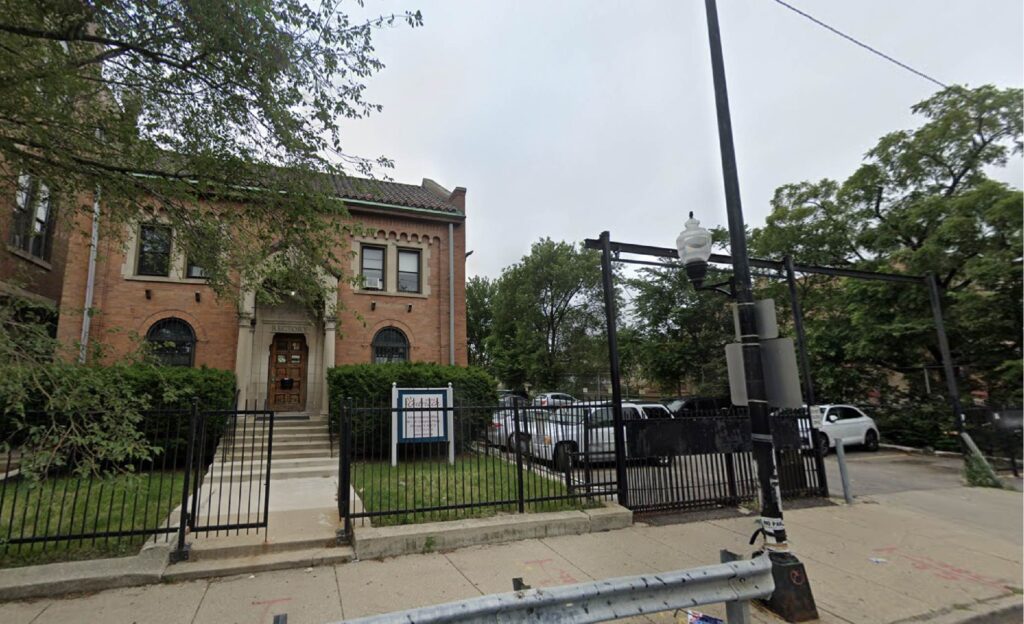
View of 2411 West Congress Parkway via Google Maps
The project is being led by 4Corners LLC, with local firm Kennedy Mann handling the design. The existing two-story historic home would be demolished to make way for the proposed five-story, 62-foot-tall building. It will occupy most of the 15,456-square-foot site and deliver over 50,000 square feet of residential space.
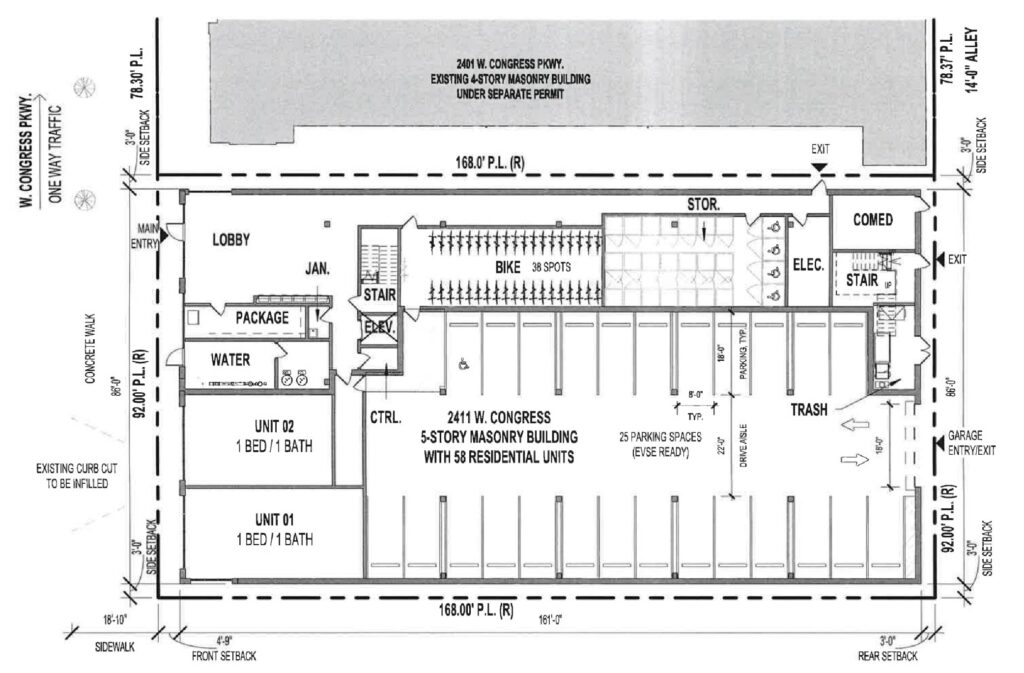
Ground plan of 2411 West Congress Parkway by Kennedy Mann
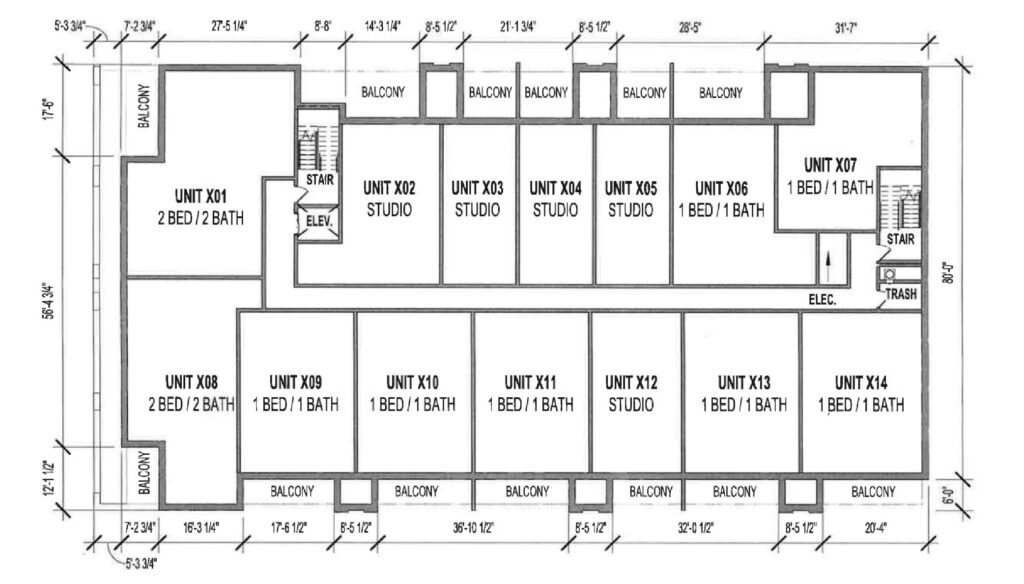
Floor plan of 2411 West Congress Parkway by Kennedy Mann
The ground floor will include a small lobby, several residential units, and a 25-vehicle parking garage accessed from the alley. In total, the building will contain 58 residential units, consisting of 38 standard apartments in one- and two-bedroom layouts. The remaining units will be efficiencies designated as affordable housing.
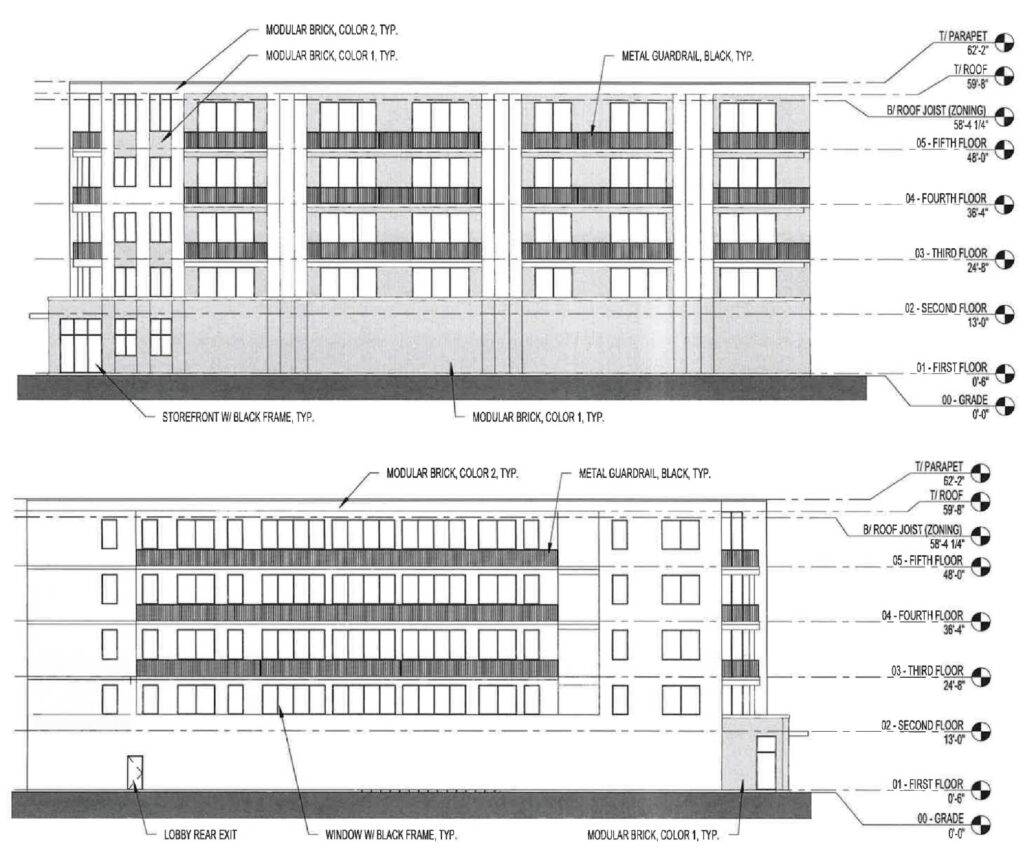
Elevations of 2411 West Congress Parkway by Kennedy Mann
All units will feature private balconies. Additionally, there will be a 38-bike parking room. The building will be clad in a multi-toned brick exterior, with metal guardrails and black metal awnings along the ground floor. At this time, no overall cost or construction timeline has been announced, though the development team has applied for zoning approval.
Subscribe to YIMBY’s daily e-mail
Follow YIMBYgram for real-time photo updates
Like YIMBY on Facebook
Follow YIMBY’s Twitter for the latest in YIMBYnews

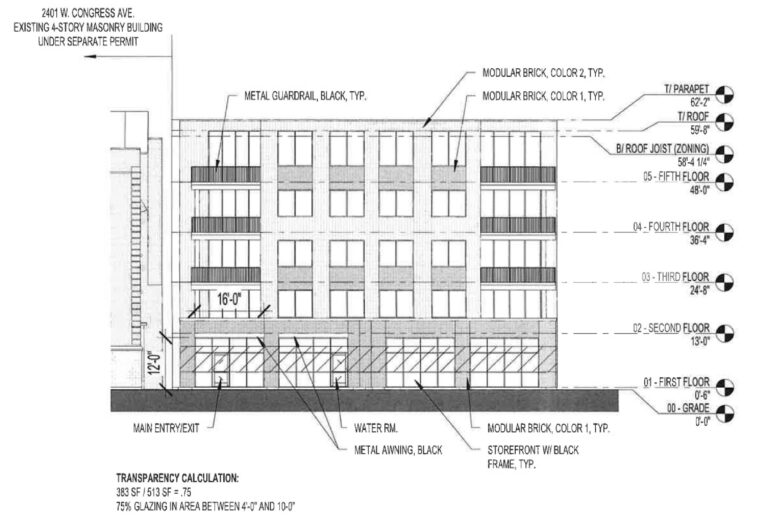
Tearing down that old brickwork, welp that is gonna upset the peanut gallery.
More like disappointment and resignation. It’s a great old building but not a monumental loss like the old Crawford plant.
Wish the whole building could be shifted over to include the vacant lot & include another wing of the building behind the Rectory, with the rectory itself converted to a few units.
Why do we insist on getting rid of things that’s part of our history and put something that looks like an old factory building that adds nothing to the neighborhood but density and eye sore. There should be a plan to keep our history and bring pride and history to our neighborhoods and not money into someone’s pocket. This is what people hate about our government, not been represented.
I’m sorry, is this a “yimby” website, or did I accidentally end up on a Preservation Chicago page?
I’m all for developers choice but there’s a million vacant lots just west of this property…
Sorry to see that the affordable units are all studios. Seems like the vast majority of new affordable housing units are studios or 1 bedroom, basically developers not wanting to rent to families with children
That usually isn’t allowed by the ARO. A proportion of units generally reflective of the unit mix is required to be affordable. Since this building exceeds the 20% affordability requirements I wonder if a deal has been struck on this project, or if the reporting doesn’t mention the other affordable 2 bed & 1 bed units.
One former rectory replaced with 58 units. Love to see it.