Initial renderings have been revealed for the mixed-use development at 1704 North Milwaukee Avenue in Wicker Park. Located at the corner of West Wabansia Avenue on the northern edge of the neighborhood, the project was announced via a newsletter from the Wicker Park Committee earlier this week. The developer and designer are currently unknown.
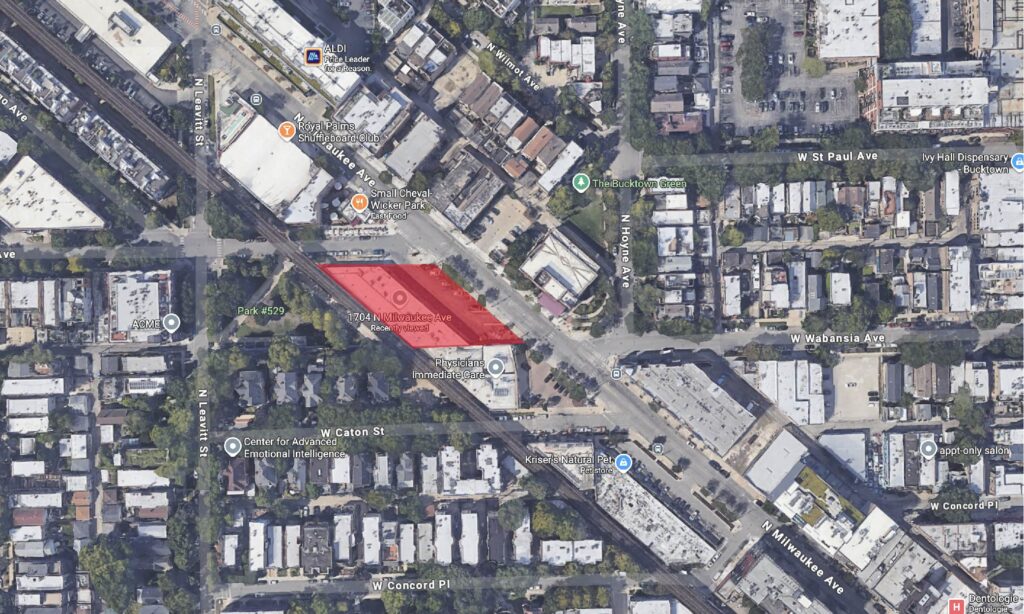
Site context map of 1704 N Milwaukee Ave via Google Maps
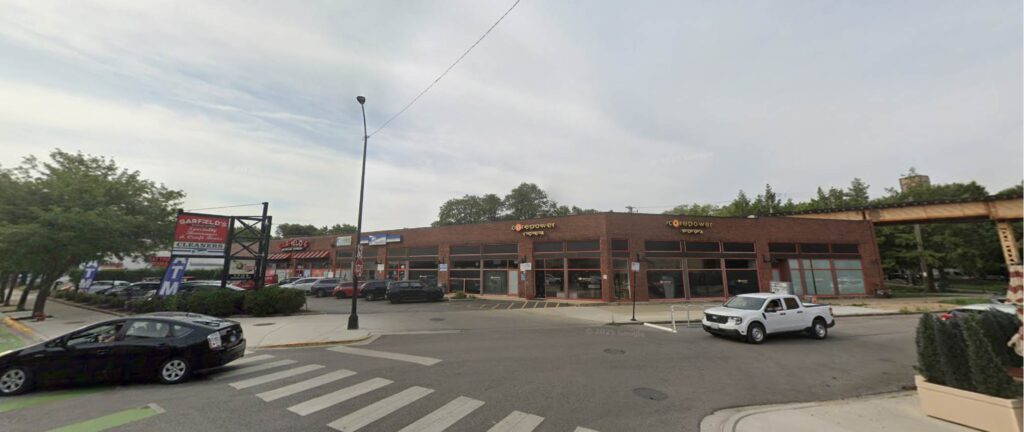
View of 1704 N Milwaukee Ave via Google Maps
Based on the renderings, the seven-story structure will completely replace the existing one-story shopping plaza and its parking lot. It will feature a three-story podium spanning the site, with retail space along Milwaukee Avenue, including signage for CorePower Yoga visible in the images. This suggests that some of the existing retailers may return once the project is completed.
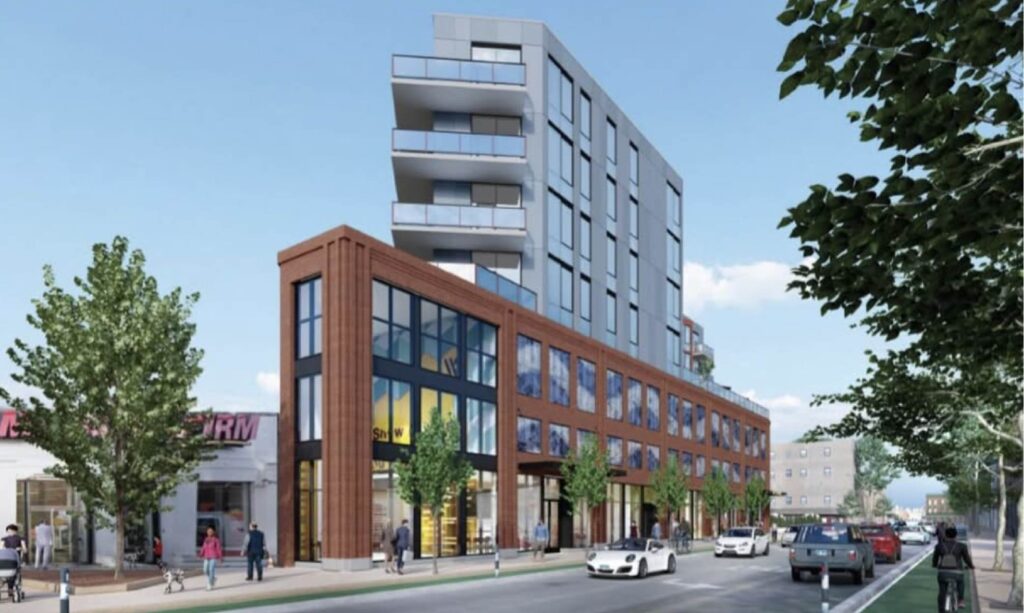
Rendering of 1704 N Milwaukee Ave via The Wicker Park Committee
At its southern corner, the retail space will include a three-story entryway connected to the small plaza of the adjacent commercial building. The parking garage will offer both residential and public parking, according to the signage shown in the renderings. The podium will be topped with a large outdoor deck for residents of the L-shaped structure above.
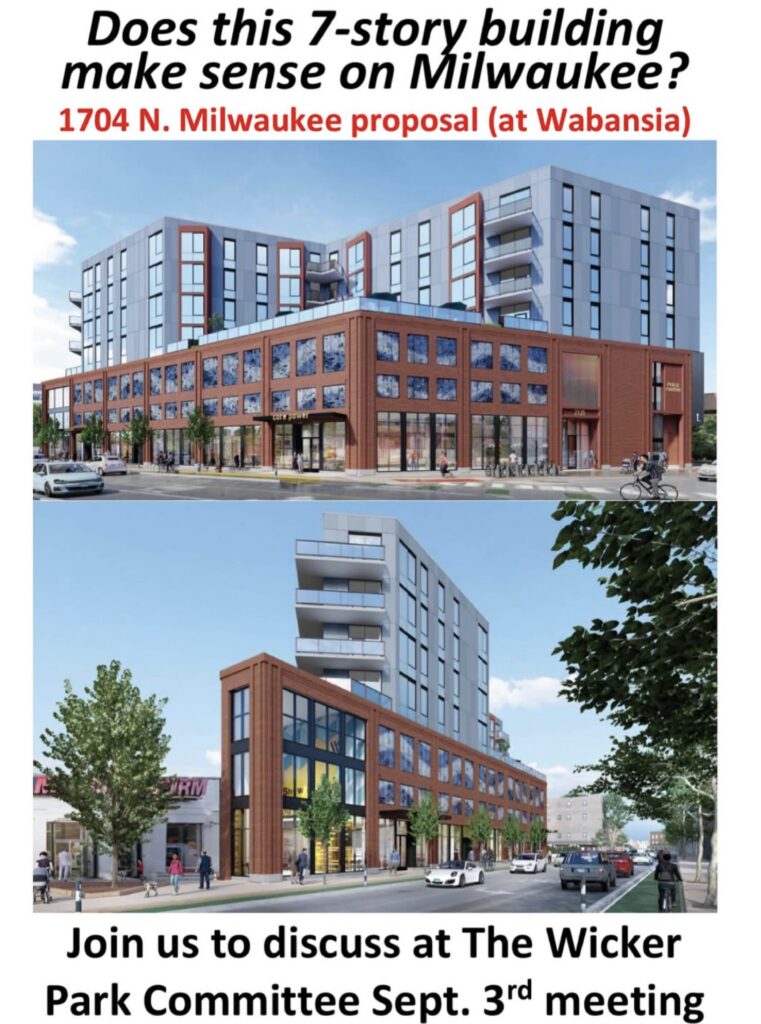
Pamphlet for 1704 N Milwaukee Ave via The Wicker Park Committee
While the unit count has not been confirmed, renderings suggest there will be approximately 70+ units, likely focusing on studio, one-bedroom, and two-bedroom layouts. The building will be clad in a mix of brick and gray metal panels. The project falls within the 32nd Ward, represented by Alderman Waguespack, and the meeting will also address the nearby Foundry Park development.
No further details or timeline have been released at this time.
Subscribe to YIMBY’s daily e-mail
Follow YIMBYgram for real-time photo updates
Like YIMBY on Facebook
Follow YIMBY’s Twitter for the latest in YIMBYnews

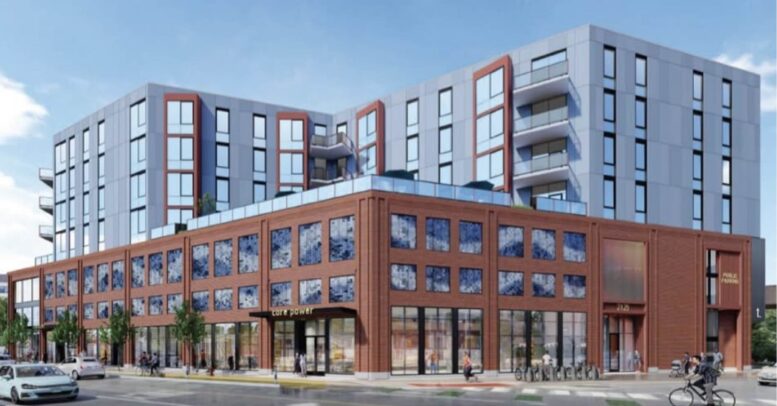
I like the scale, but the building looks cheap. I guess that’s because it’s next to the L? The neighborhood has been evolving and so should the architecture. They can do better
Architecture like this is all a rhombus now.
well played! 🙂
If the title of the flyer is not enough give away, the “Wicker Park Committee” will be pushing for small scale development as they did with the townhouse development right by this location.
To all live in or near this ward and support this project, please go to the meeting to help make it clear that the NIMBYs are just trying to make it look like everyone agrees with them.
If you don’t live nearby, go also to cheer them on, and if given a chance, state that this is the type of project that is good for the city as a whole.
Since the article cropped it out, for anyone who is curious:
The meeting is tonight at 6:30PM at Wicker Park Lutheran Church, 1500 N Hoyne Ave. Make your voice heard!
Yes! Build, baby, build!!! Take the Matress Firm with you!
I’m a fan. I’ll email the alderman. Anyone know why they didn’t try and get the mattress firm in as part of this development?
The land probably wasn’t needed. The strip mall land alone is already ~20,000 sq ft, more than 6 typical Chicago lots. Going any larger for a 7 story structure would probably just be unwieldy.
Not to worry, the Mattress Firm lot is big enough for its own project in the future hahaha
That would be better as its own development. These are large lots already, no need to be combined.
Great to see, I HATE those strip malls on Milwaukee Ave just a few blocks north of North Ave.
NIMBY’s are evil.
Should have been redeveloped years and years ago, instead we get historic buildings demolished. Yes these businesses would have to relocate but it’s a net benefit for the city.
Great to see, not a huge fan of the design but beggars can’t be choosers. I grew up around there and I still occasionally commute down Milwaukee, this out of place strip mall should have been replaced long ago.
Quick walk to the blue line, tons of job opportunities nearby, Aldi and library across the street, fun area for shopping/dining/nightlife, multiple buses nearby, Milwaukee bus right there also takes you downtown pretty quickly if it’s low traffic, etc. More density is absolutely needed here! Every strip mall this close to downtown and rapid transit should be similarly replaced, and stop tearing down historic buildings!
In no world should a parking garage, even with kinetic metal grills, front this stretch of Milwaukee Ave. This frontage should be activated with housing, as was done successfully across the street with the Aldi building. Parking belongs tucked along the El, not facing one of our main pedestrian corridors. This is the real design flaw we should be pushing back on.
That said, I’m glad to see new density here and the brickwork at street level is a good start.
Come to the meeting TONIGHT to voice your support for this! Weds Sept 3rd, 630pm, Wicker Park Lutheran Church, 1500 N Hoyne.
I live in area since February 1966 I still love the old neighborhood,but time have change I truly love the building going up all over it’s time for some change!! Thank you sooo much for developer’s making our neighborhood look great, I would like to ask please do some research on old Old architect from Chicago, Illinois.It would be very interesting for you to see as I am a history buff I do so much research.An architectural buildings, I am a frank Lloyd wright Louis Sullivan and so on fanatic.Thank you for making chicago illinois look great
I live a block away and I support this project
I see there will also be affordable units within.
Overall height seems to match the Aldi building across the street
The old angry bearded guy at wicker Park committee hates everything including sunny days..
Omg,this area is already overpopulated, overrated and overpriced. I was born and raised in the city and all these buildings look the same. In my opinion this is not real architecture with everything we have these days and its either glass and steel or this fake brick… Want some real ideals look at Noble bank near by, look at flat iron, look at any older architecture that is getting torn and replaced by this crap. Again, my opinion.
About time this corridor gets a remake. These strip malls are cheap and there’s always lurkers at night time. Happy to see this development!!!!
Podium should 5 stories with apartments, no need for parking on this stretch of Milwaukee and with the L stops so close by. Make the 7 story part 12-14 stories with better material and this is a masterpiece. I’ll take it as is but they refuse to go lower. You want tall developments to cut down on the noise pollution from the L.
The initial design looks great, and I’m hopeful this is the direction the project will take. It would be a shame if the final design strayed too far from this vision.
Congestion is terrible there. Cars going in and out of that parking garage are going to cause even more traffic and cause walkers to have to dodge cars coming in and out.
Expand the side walk frontage, add more green space and shrubs in the front, align the architecture to more historical precedents in the area. This area is a family area with three elementary schools in walking distance alone. Stop turning chicago into Manhattan.
Also, reduce the height of the thing by 1-2 stories. Being YIMBY doesn’t mean saying yes to everything and dropping all architecture standards.
Lol
Parking garage entrances create a flow problem as cars enter and exit and pedestrians pass by. That area is already congested with traffic and this will increase that. Increase the sidewalk frontage to include area with enough walkway for strollers, dogs, bike racks, etc . Why not consider a smaller development with parking to the back (it’s a park and the el behind it). Shrink the height to match the historic standards of the area. We can and should build residences there . But this just feels like a drop in quality of architecture, green space. and will add congestion to the area.
Very much support getting rid of strip malls in walkable parts of the city like this. However, in no way should this development have so much parking, and like others have said, the very few spots that it ends up having should be under ground or at least in the back. Very few things are more financially devastating to property values, walkability, vibrancy, than lifeless infrastructure for parking cars.
+1 agreed
Did anyone here go to the meeting? I was out of town and couldn’t attend. Interested if there were any objections to so much parking, or the fact that the parking garage faces Milwaukee. I’m overall happy with the added density, but the amount of parking and its location is my concern.
Developer is Bill Senne of Senco. Over 150 parking spots which is completely ridiculous and comments to remove most or all got massive applause from the whole room. Crowd was probably 3/4 YIMBY 1/4 NIMBY
Appreciate it! Glad parking was addressed!
Agreed with the recap (I was there) and with your comment. They also discussed the new foundry development (part of the original Lincoln yards). Will add *i think* 2800 units to the area and had amazing plans around river walk development , green space, walkability, underground parking, etc. most folks supportive if not all
Did anyone here go to the meeting? What was the general public sentiment? Did we get to find out who the developers were?
I’d like to see the Mattress Firm and strip mall just south of there developed as well. I will say, however, that this should be 5 stories not 7. If 7 its likely for the extra parking but it won’t help with the problem of free decent parking in the area. On North Ave west of Damen they already lined the entire south side of the street with pay to park through Western so now the north side is permanently slammed.
Agreed
I am a neighbor and attended the meeting on Milwaukee and received the full presentation from the developer and the architect. The reason the developer added the additional 75 spaces of “public parking” to the project is to address the 200+ parking spaces that were removed due to the construction of the bike lanes on Milwaukee. The developers current strip mall has 24 surface spaces, so it’s a net increase of 51 spaces. The head of the BCO and the Alderman were present and brought up how the removal of the street parking on Milwaukee has really hurt the retailers/restaurants on the street. There were also neighbors present who complained since the parking was removed from Milwaukee, it has caused people to take their street parking on the surrounding neighborhood streets. The BCO supports the project because of the backlash they’ve recevied from the business owners. They said in their entire history they’ve only supported one other plan like this and it was never built. The main concerns of the public seemed to be around the traffic at the Wabansia/Milwaukee intersection, which is being addressed by CDOT and the Alderman’s office. It appears some tweaks will be made, but it was generally supported by the people at the meeting.
Who is the architect?
This seems somewhat reasonable as long as this does not become a precedence going forward in general and/or specifically with the strip mall just south of this lot when the time comes to redevelop that (I actually assumed that one would come first as the storefronts are mostly empty now).
Driving on Milwaukee is hazardous at best as it is right now.
It’s a bad idea unless you take out the bike lane and create more street parking.