Further details have been revealed about the upcoming Foundry Park development within Lincoln Park. Just last month, we were the first to report when initial site plans were unveiled for the Lincoln Yards replacement. Developer JDL is working with local design firm HPA on the plans, which were presented at a community meeting that also covered 1704 North Milwaukee Avenue.
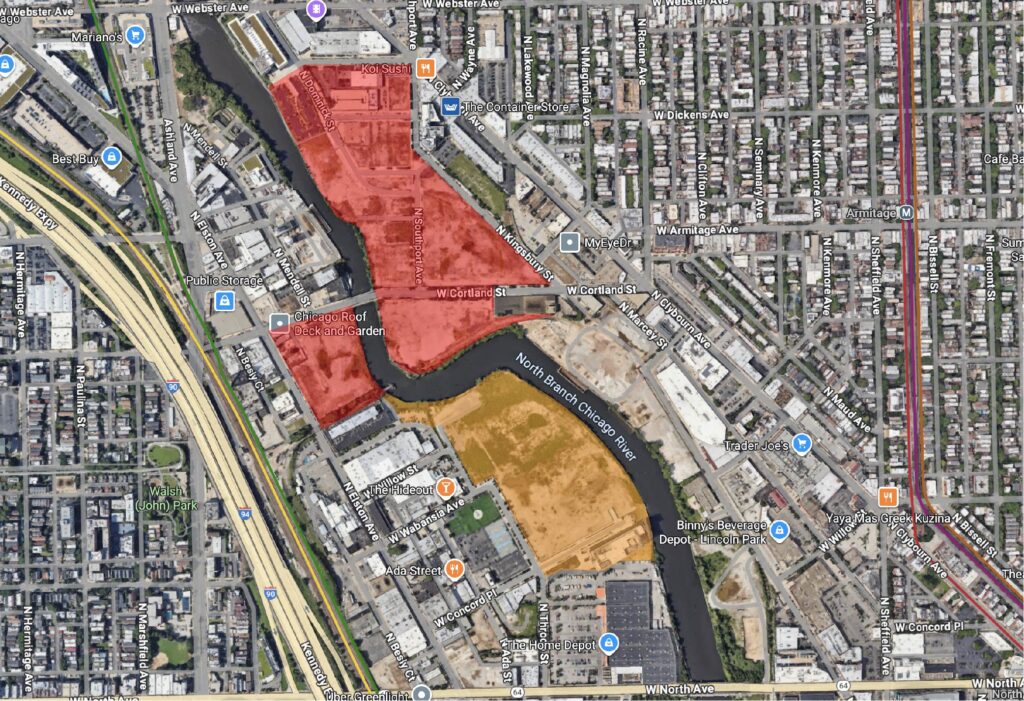
Site map of Foundry Park (red) – Lincoln Yards (orange) via Google Maps
As announced, Foundry Park will be built in phases and centered around a proper extension of Southport Avenue down to Cortland Street, complete with protected bike lanes. This will serve as the project’s main commercial artery, featuring restaurants, local shops, and national chains, according to Block Club. This, along with other infrastructure, will be funded using TIF money.
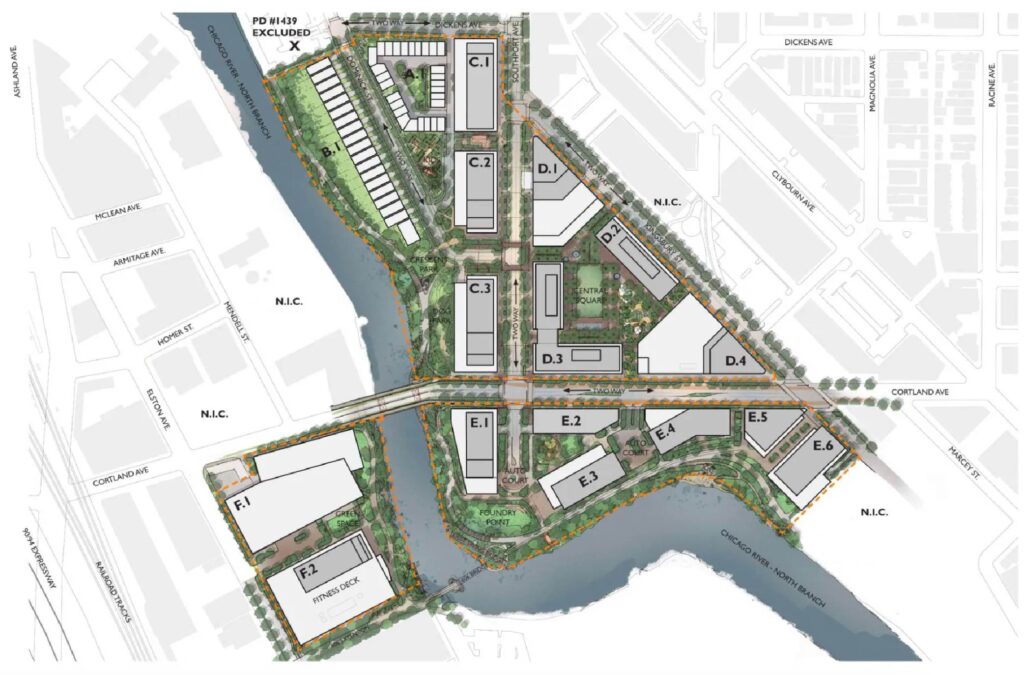
Overall site plan of Foundry Park by HPA
To the east of Southport, the first phase of construction will take place within a large triangular lot bounded by North Kingsbury Street. This phase will begin with an 800-vehicle underground parking garage, capped by four towers ranging from 8 to 38 stories in height, the tallest in the project. These buildings will contain residential units, a 180-key hotel, and some office space.
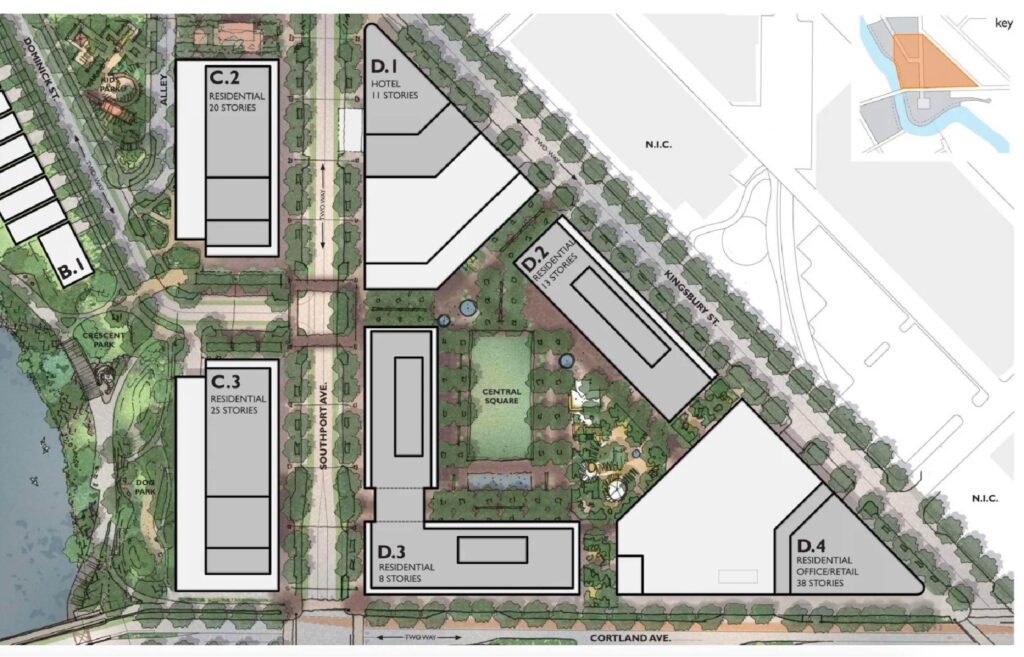
Enlarged site plan of Foundry Park by HPA
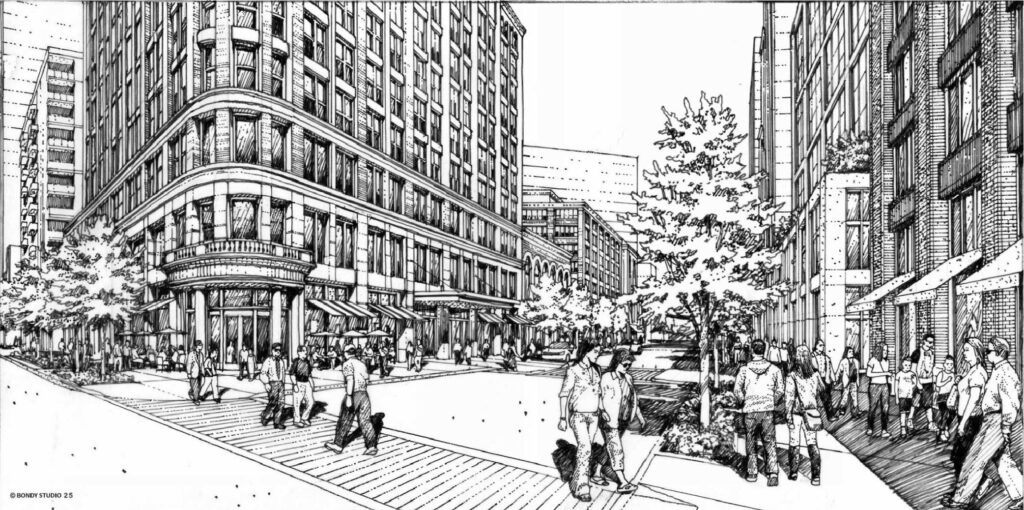
The two corner towers will feature large, stepped podiums, most likely housing additional commercial space. At the center of the four towers will be a two-acre public park with a central lawn designed for programming like farmers markets, fairs, and ice skating in the winter. This will serve as the heart of the development’s connected park system.
The park system will include a large playground, dog park, riverwalk, and more, all linked to an extension of the 606 Trail. While we previously reported that the extension had been scrapped, it is now back on the table and will be fully built by JDL after the city completes its extension beneath the Kennedy Expressway. This will also be the project’s only bridge.
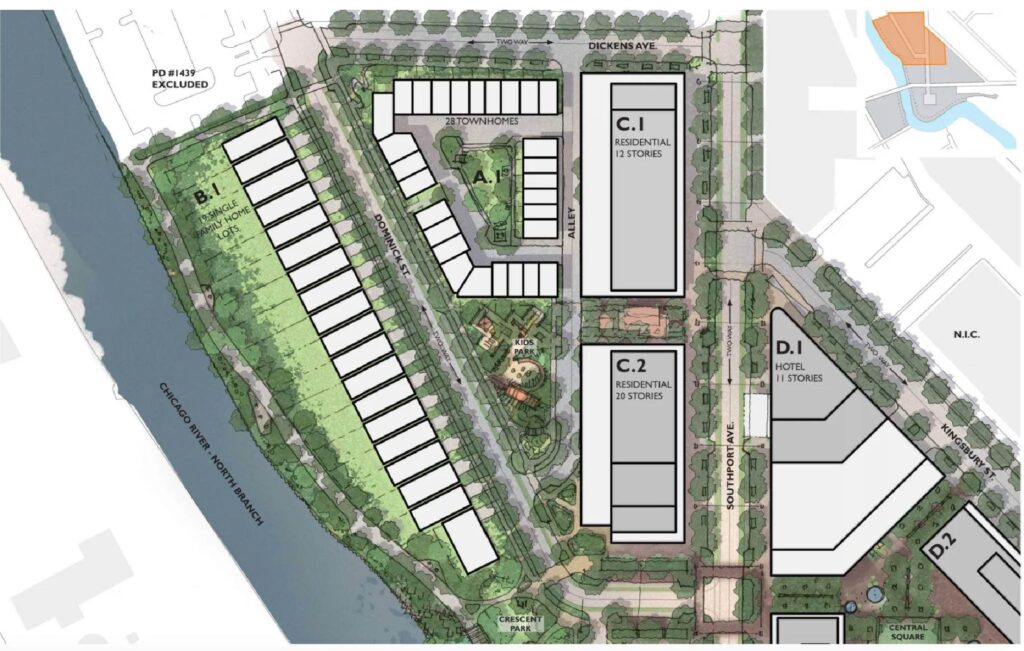
Enlarged site plan of Foundry Park by HPA
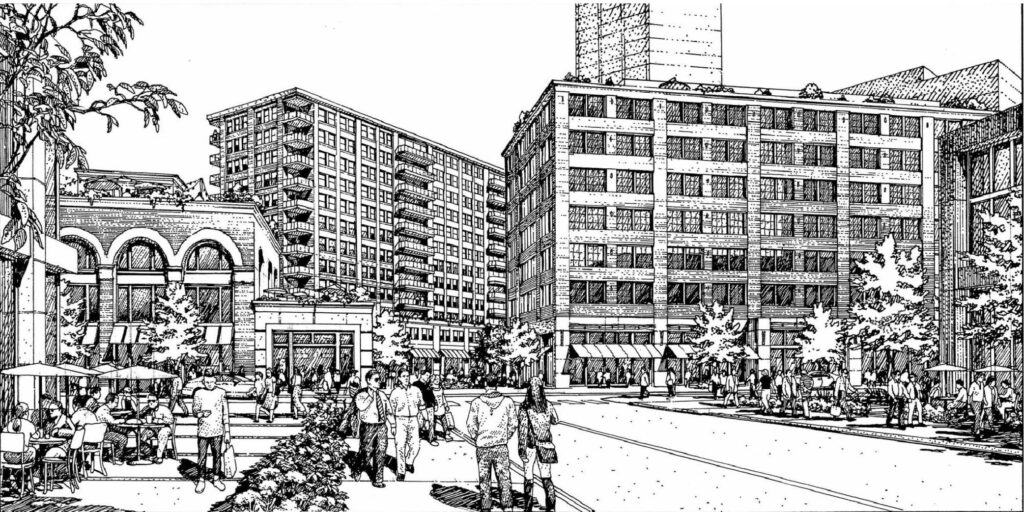
The phasing for the rest of the development remains unknown. To the west of Southport, there will be two more mixed-use mid-rises, park space, 19 single-family homes, and 28 townhouses. South of Cortland, will be six more mid-rises ranging from seven to 30 stories focused on residential, alongside the 606 extension.
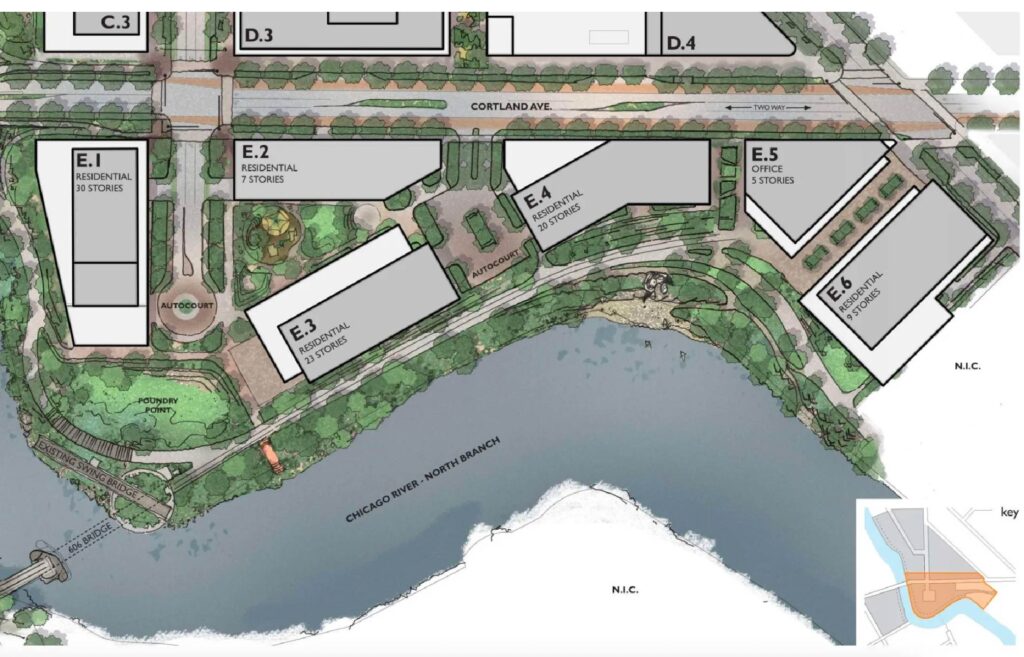
Enlarged site plan of Foundry Park by HPA
Finally, across the river, two additional buildings are planned: a 12-story office building and a 35-story residential tower with a lifestyle fitness center. In total, the development is expected to include approximately 2,800 residential units, though that number is subject to change. The project is expected to cost over $1 billion, with Kayne Anderson Capital partnering with JDL to secure funding.
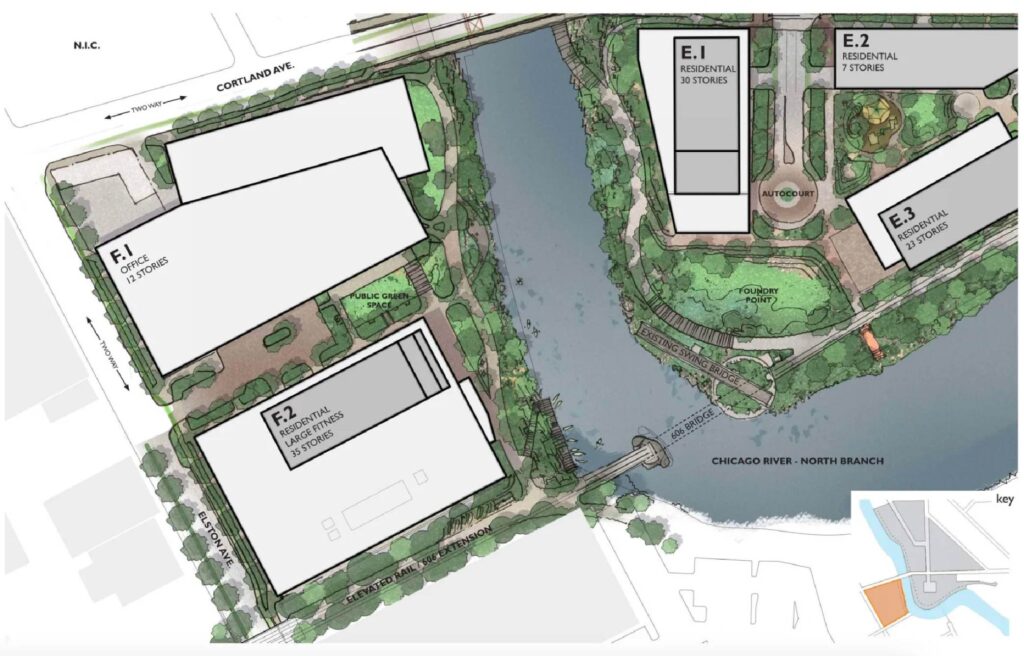
Enlarged site plan of Foundry Park by HPA
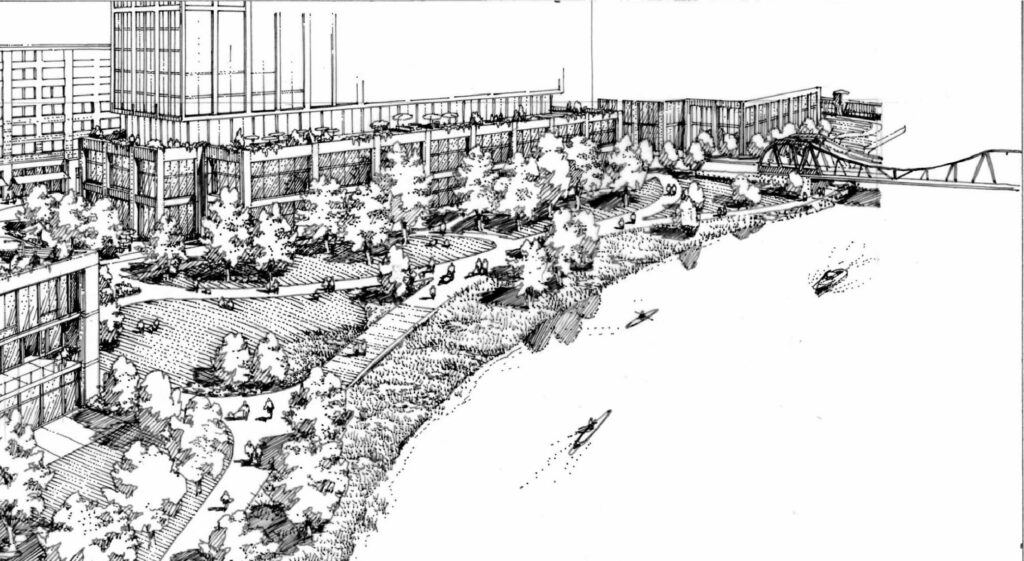
Rendering of Foundry Park by HPA
JDL is currently working with the city to amend the existing zoning and TIF approvals from the former Lincoln Yards Planned Development. The team hopes to finalize this process by next spring. A groundbreaking date has not been announced, nor is it clear how the phasing will unfold. However, JDL hopes to get started sooner rather than later.
Subscribe to YIMBY’s daily e-mail
Follow YIMBYgram for real-time photo updates
Like YIMBY on Facebook
Follow YIMBY’s Twitter for the latest in YIMBYnews

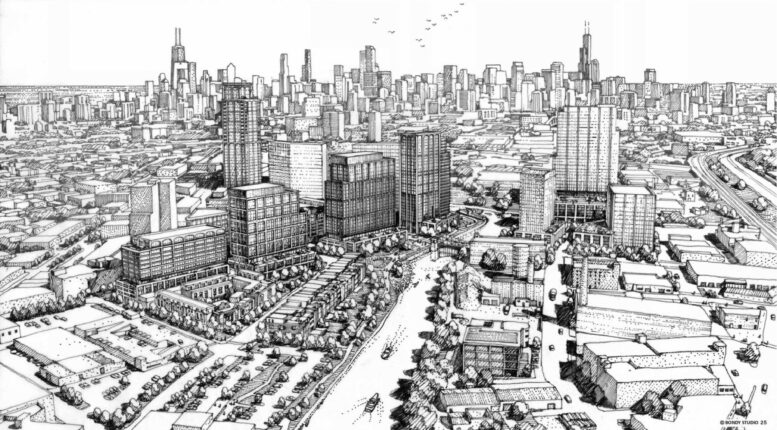
JDL is a reputable developer let’s gets this project finally moving ahead!
See – get Sterling Bay out of the way and look what can happen-somewhere along the way – Sterling Bay lost it way.
800 UNDER GROUND parking spaces . Yes !
The city needs to mandate UNDER GROUND parking on all future large scale development .
Based on those building footprints, & I am going to guess a large portion of the parking will be in the 3 story building bases that the renderings show, & only 1 level will be below ground connecting the garages.
Less parking would be better. Underground parking is much more expensive to build, and the costs are just passed onto residents.
Less parking would absolutely be better. But we need to fix our laws that mandate parking first. Some progress has been made lately, but we need to get rid of *all* parking mandates and put strong incentives in place to build non-car-based infrastructure and buildings. Until then a bit less parking and underground is about as good as a new mega development gets I think.
I really enjoy the renderings with businesses, not parking, on street level. While 800 parking spaces is a lot, I’m pumped it’s underground! Please build this, we’re sick of the dirt patch.
I love this- but am curious. With all of the density that is being built, and the fact that pretty much everything is luxury, where are we getting this population from? Chicago has been losing population, and IL has been as well? Again, love this and hope it is built, but we need the people too.
Chicago has gained population iirc in the last few years. The primary “net loss” occurring is people moving out of impoverished areas on the South/West sides, not the North side. The North side has actually grown quite substantially and I think the trend will continue. There will be demand for this project trust
This. The crime ridden and impoverished areas are being depopulated. Just look at google maps in some of these areas and you can see empty lots.
That is not the case with “desirable” areas.
Even if Chicago’s population is declining (it’s been increasing the past 3 or so years) the household size continues to shrink over the past few decades, meaning more units are required to house the same number of people. Part of this is there are fewer children and many more adults in current population pyramid than in years past. Part of this is also people getting married later in life.
The decline in average household size has been national, for generations now, including in every large city. In Chicago’s particular case:
1950: a population of about 3.6 million comprised of about 1.12 million households
2020: a population of about 2.7 million comprised of about 1.18 million households.
The city’s population increased very slightly from the 2010 to 2020 censuses. The Census Bureau’s annual estimates [not actual counts of people so always to be taken with a grain of salt] show the city with a net gain of 7,000 in 2022, then another 15,000 in 2023, then another 22,000 in 2024.
And as some other commenters have noted the economic composition of the city has been changing steadily. In constant 2022 dollars the city’s median household income was about $75K in 2023 compared to about 72K in 2022 and about 59K in 2012. Some of the city’s poorest areas have been emptying out while central areas (Loop, West Loop, South Loop, River North, City East, Fulton Market, Old Town, Medical District) continue to attract new higher-income residents.
The richer you are it sees the more space you need. Gentrifying neighborhoods often see a drop in population but the per capita sq footage goes up. Bucktown’s pop is 10k less than it was 40 years ago. When a friend bought his cottage on Wabansia years ago there were 7 people living there – now there’s 2.
I’m glad I’m not the only one who recognizes these demographic realities. The vacant lots/boarded up buildings on the West and inner-South sides may tell one story, but the city has a whole has actually grown: if you’re counting the number of households rather than the population. That’s a reflection of the evolution (or use a different term if you think it’s a bad thing) from the baby boom to the nobody-has-kids-anymore era.
Parts of Chicago have been losing population. Many northern neighborhoods continue to grow. The Loop and Near West have exploded this century. Most South Side neighborhoods east of 90/94 have had steady increases.
Overall, the decline is from lower income households. Illinois/Chicago has never been richer, but households well below the average are getting booted out. Which is why getting affordable housing/increasing the supply overall is essential for our sustainability.
There are many layer to that and we do have a saturation of too much luxury, but it’s not because developers aren’t responding to the market. Just like crime, it varies from region to region.
Me, I am bringing in my suburban money.
Your point of reference is out of date. According to the US Census, Chicago added more than 22,000 residents between mid 2023 and mid 2024. Only six other U.S. cities added more residents. Go check for yourself.
The streetscape looks really nice. If they can really create a human scale on the street that would be amazing. Build it
It’s an impressive plan and the variety of forms and facades in the preliminary renderings is encouraging. Getting the 606 connection back is a plus, though when the city’s portion of that extension gets built is anyone’s guess. Very likely this will be a high-demand community once it’s built. Hope it doesn’t get bogged down in community or alder opposition.
Looks to me like they are preserving the possibility of a Southport/Throop bridge both with the initial site plan and the phasing.
Would be foolish for them to commit to the bridge without control of the south parcel (or an agreement with whoever controls the south parcel).
They said at the meeting they do not want a bridge, as it would cause Southport to become a thru street. It would also be unimaginably expensive.
This looks light years beyond what Sterling Bay proposed. The traditional elements in the design and historic architectural themes is impressive. Jim Letchinger said that they were going to move far away from the steel and glass architecture that Sterling Bay planned and they delivered. This plan consists of many concepts and qualities that people today claim are either too expensive to build or the demand doesn’t exist in Chicago. JDL is proving its on the developer to raise the standards and they can if they want.
Enough with the Chicago naysayers! Chicago, as of 2023, boasts 24 billionaires, 124,000 millionaires and ranks as America’s 4th wealthiest city. These people choose to live here. By the way, Chicago receieves some 52 million visitors per year – that’s some 1 million per week! How’s that?
Now we’re cooking with gas!
BUILD IT!
NOW!!!
I don’t know that I buy into the estimate of 52 million visitors a year. Who is considered a “visitor”? Someone who drives in from the suburbs for a couple hours? These “visitors” aren’t staying in hotels because they aren’t full and the hotels would be overflowing if everyone were staying there. I don’t believe that the city’s infrastructure could handle a million more people each week.
Congrats you just found out about the concept of visiting.
The Loop has ALWAYS been a neighborhood of visitors, yet it has one of the highest concentrations of hotel rooms in the Midwest. Even if working, people visit for a brief period of their day. Eating and dining in such areas has always been a game of temporality.
Visitors don’t mean international/domestic tourists from all over the world. It can be as simple as someone from Hinsdale visiting the Christmas Market or a school field trip with buses of kids visiting the Shed. The way visits work is a convoluted statistic, but it helps indicate where to invest in entertainment.
In the Midwest? What other place in the Midwest comes remotely close to the number hotel rooms in downtown Chicago? Downtown Chicago has one of the highest concentrations of hotel rooms in the U.S.
It’s a big picture concept. One singular neighborhood that we all know by the limited confinements, to a ratio of an entire multi-state chunk of the US.
The comment is pro-wow factor of quite the impressive feat.
At its peak, Chicago can fill 45,000 hotel rooms per night. A lot of those visitors are just here for the day, but 45,000 rooms per night is a lot of rooms.
Chicago set a new record for hotel bookings on Saturday, May 17, 2025, when 46,450 hotel rooms were filled due to a combination of Beyoncé’s Cowboy Carter concert tour and the National Restaurant Association Show. This all-time, single-day record surpassed a previous high set in 2023 during the Taylor Swift Eras Tour, which occurred alongside the ASCO Annual Meeting and James Beard Awards.
New York City records some 66 million visitors per year, other cities like London, Paris, and Rome reach totals close to NYCs. Chicago’s 52 million don’t ALL stay in our hotels – I didn’t say they did. At any rate, an average of 1 million folks per week is darn good if you ask me no matter how you analyze the figures. So, if there were only 40 million would that negate just how great Chicago is?
Glad to see the 606 extension as part of this now. The connection from Southport to the 606 looks poorly designed though. You’d have to bike through an “auto court” to get from Southport to the trail? Doesn’t sound like a great plan to me.
Glad someone finally addressed this obvious fact. More housing units but fewer individuals per household/unit.
Yes, there are areas that have experienced substantial losses in population over decades, where more housing could potentially be built, but few builders want to build there because fewer potential residents are interested in living there due to real or perceived issues with personal safety.
@CMD
No, Chicago and Illinois have in fact NOT been losing population. That is a lie propagated by right wing groups. In 2020 Illinois was undercounted by 252k putting the population over 13 million, the highest ever for the state. The last 2 years the census has amended its data to show growth in the city and state as well. Chicago’s downtown is the fastest growing by % downtown in the nation for multiple years running and has thousands more residents than pre pandemic.
Its funny what happens when you step away from lying “news” like fox news and stick with the facts.
WHAT ABOUT AUTO CONGESTION? WHERE ARE THE INFRASTRUCTURE IMPROVEMENTS? DEVELOPERS HAVE BROKEN UP THE SITE SO NOW THEY DO NOT HAVE TO BUILD ANY NEW BRIDGES OVER THE RIVER AND REDESIGN THE HORRIBLE ASHLAND/ELSTON/ARMITAGE INTERSECTION. COURTLAND ALREADY OFTEN BACKS UP TO RACINE. POOR CITY PLANNING.
If we did what you wanted and planned anything of substance only with consideration for “muh auto congestion” nothing would EVER get built. Ever
Calm down. It’s already congested on Cortland everyday during rush hour and sometimes not during rush hour, so people will adapt and take alternate modes of transit. It’s a big city, it gets congested when everyone wants to drive, that’s why we need to better fund our public transit and bike lanes, but especially transit. I already see tons of bikes on Cortland and the Armitage bus runs through there.
The original Lincoln Yards plan included a major upgrade to the Cortland Metra station. Has that been scrapped? The station can surely use it.
Overall I love this and hope it gets built, but the single family homes along the river is a pretty big miss.
This project should justify a Clybourn bus route but we’re losing funding…
Faux nostalgic architecture doesn’t mask a flawed masterplan.
The bird view rendering’s massing and footprints don’t reflect the masterplan layout. What is that odd ensemble west of the river? Why are there single family homes along the river? F
This is not 21st century urbanism or architecture.