Construction is underway for a condominium development at 1933-1937 North Mohawk Street in the Lincoln Park neighborhood. Urban Edge Group the developer is building eight units here, and Urban Edge Group the general contractor has reached the second floor as work progresses. The project is a design by Hanna Architects.
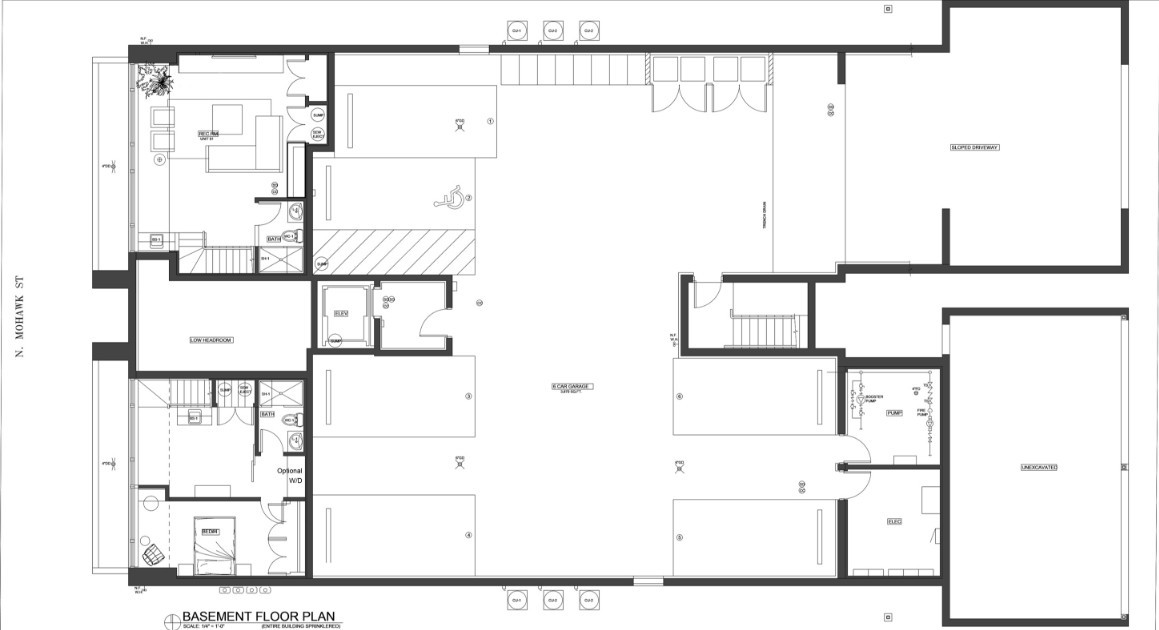
Basement floor plan via Fulton Grace
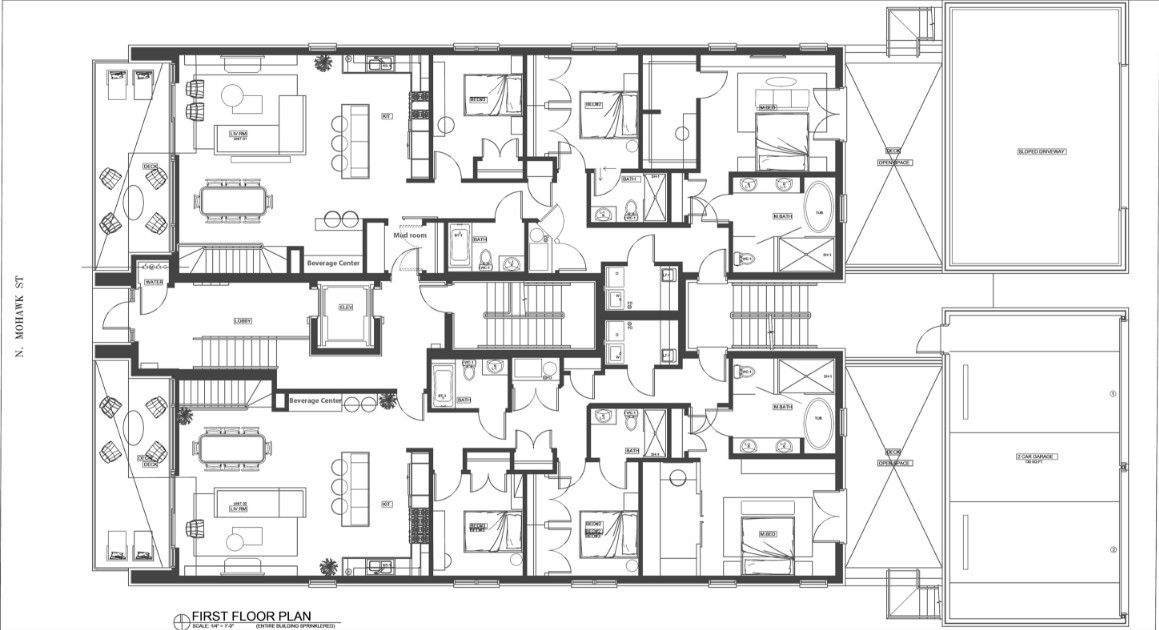
First floor plan via Fulton Grace
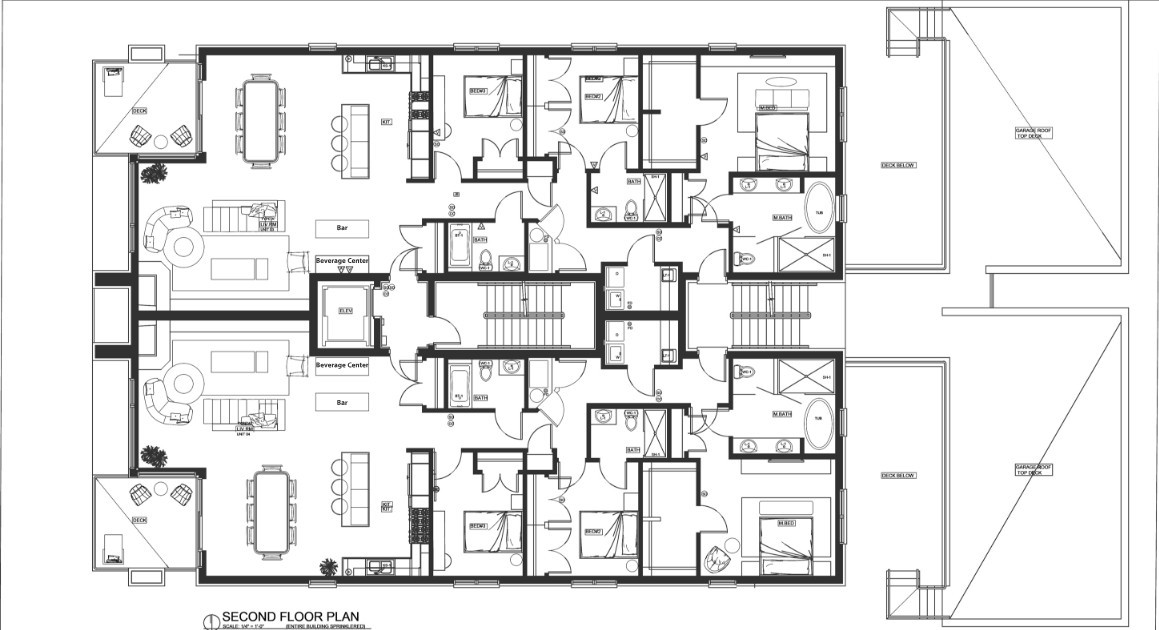
Second floor plan via Fulton Grace
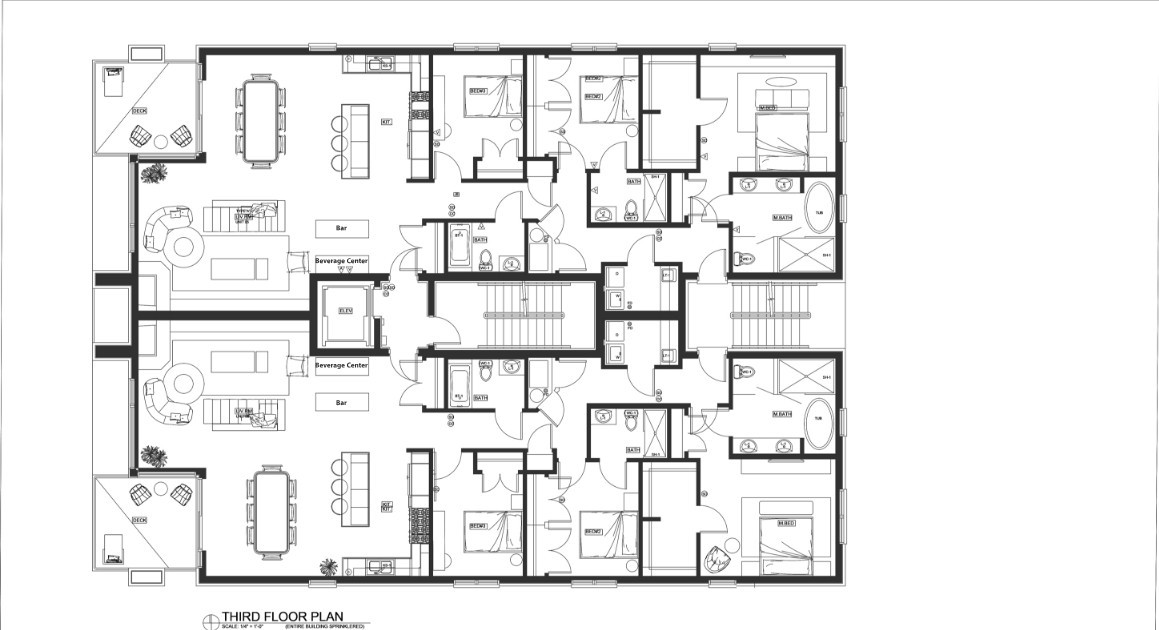
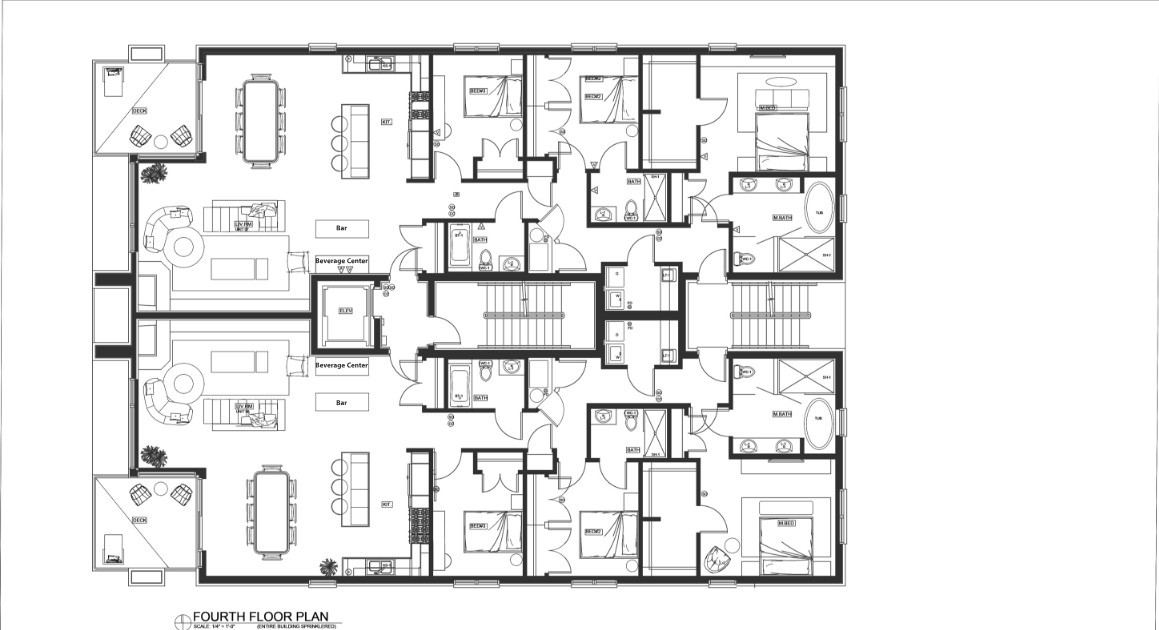
Fourth floor plan via Fulton Grace
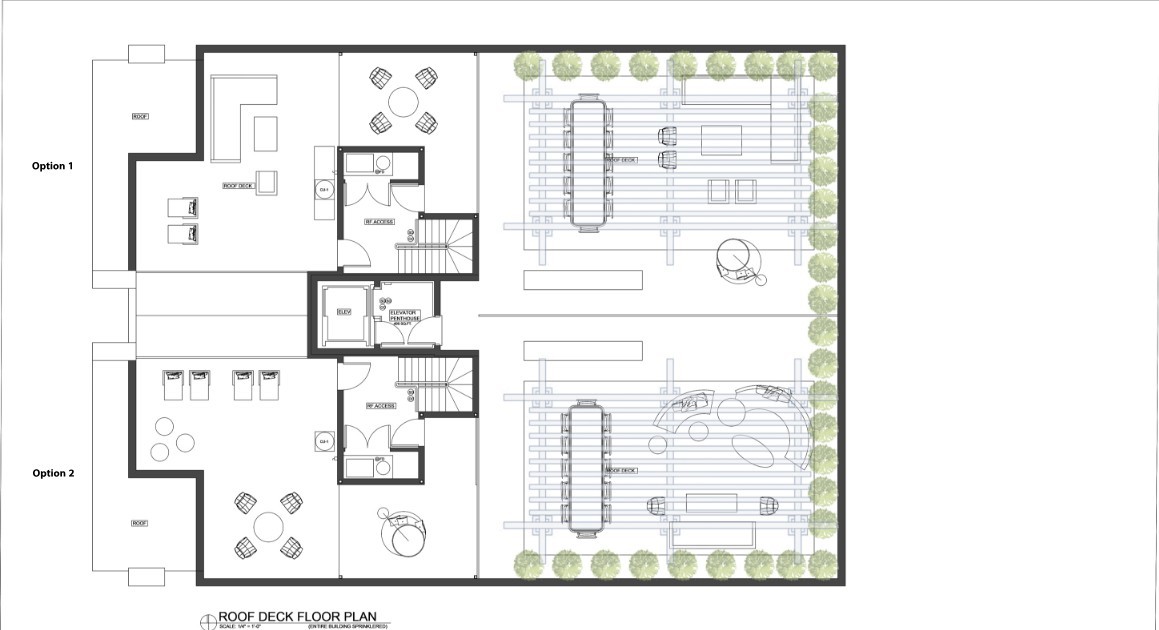
Roof deck plan via Fulton Grace
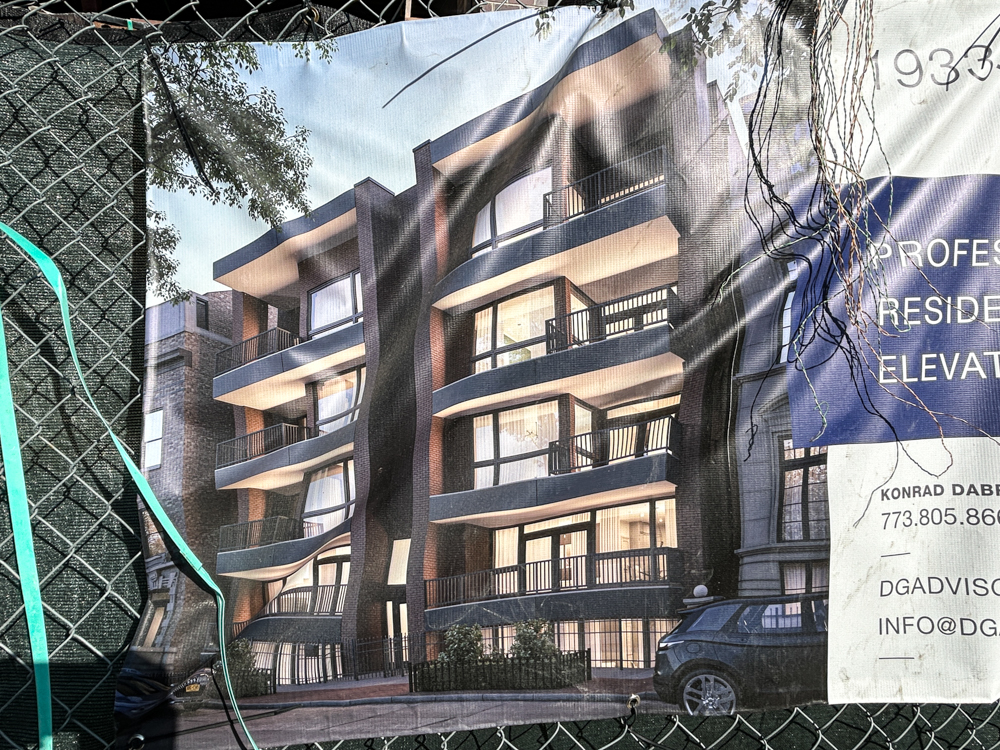
Rendering banner on the construction fence.
According to Fulton Grace Realty, the development will include two duplex-down condos on the first floor and basement level, each featuring four bedrooms and four bathrooms. The will be two simplex units on the second level and two more on the third level, each laid out with three-bedroom floor plans. The top floor will include two penthouse condos, each with three-bedroom, three-bathroom lay outs, and each featuring its own private rooftop deck.
The basement level will include a six-car garage, while a detached garage will include two more parking spaces, for a total of eight stalls. Both the stand-alone garage and the exposed portion of the lower-level garage will have roof decks. All units will have open terraces along Mohawk Street, and the duplex-down units will include the rear decks atop the attached garage.
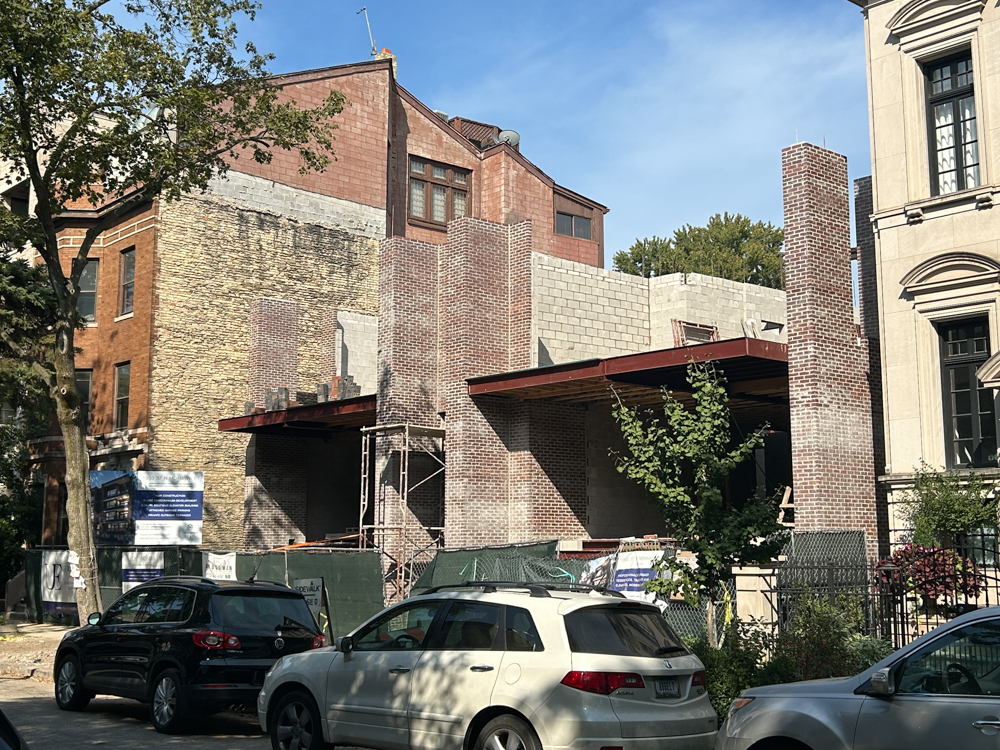
Photo by Daniel Schell
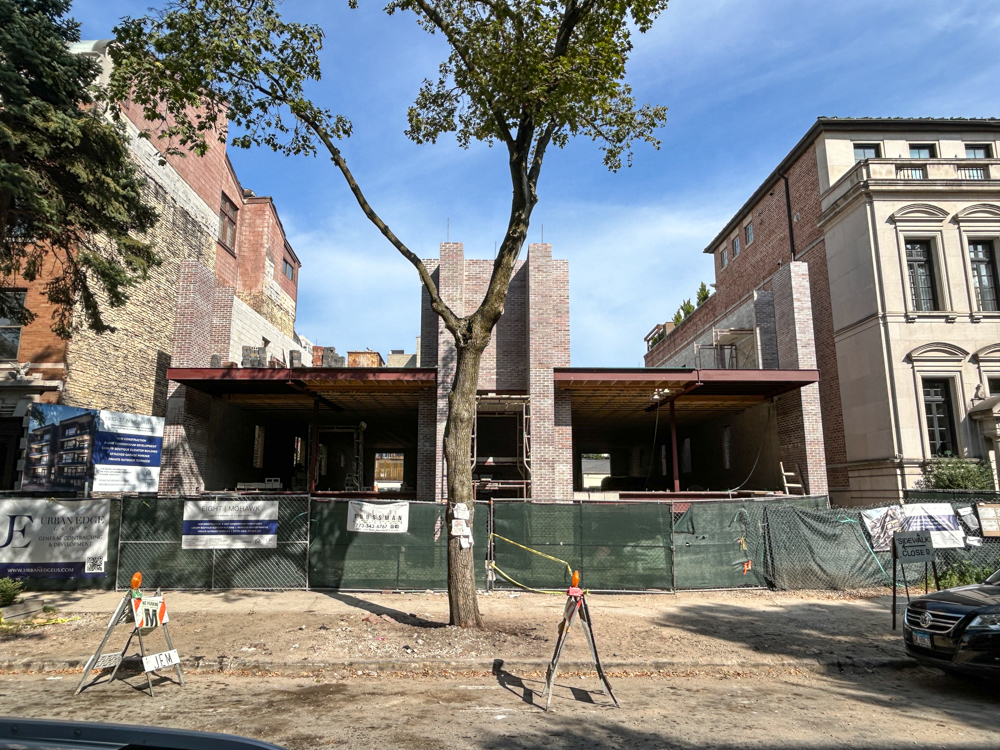
Photo by Daniel Schell
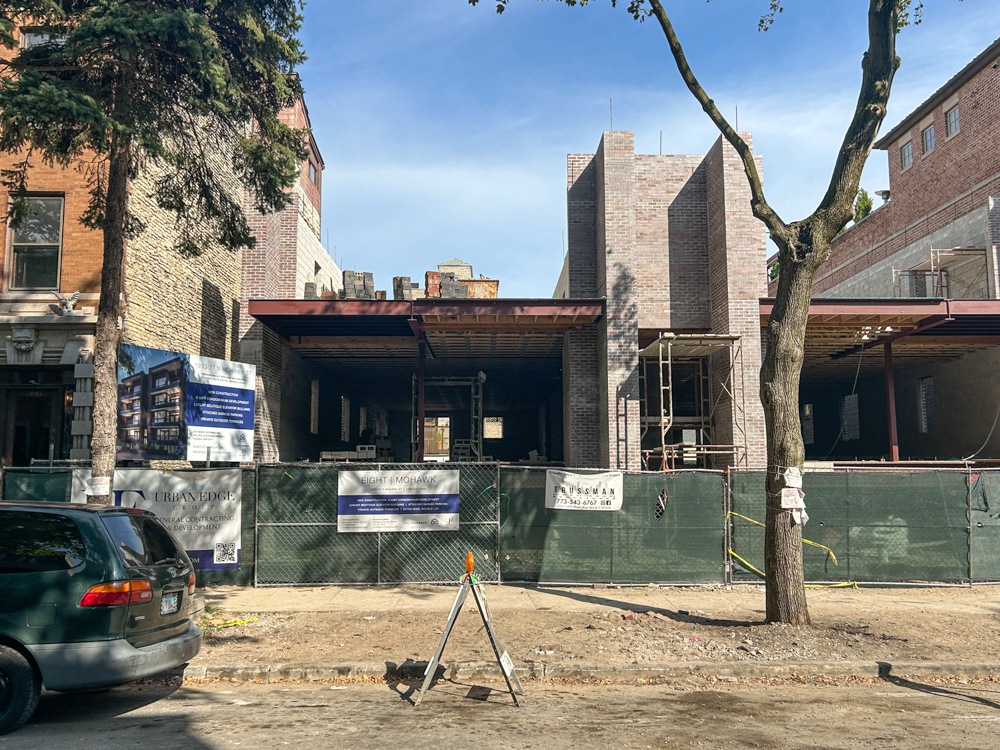
Photo by Daniel Schell
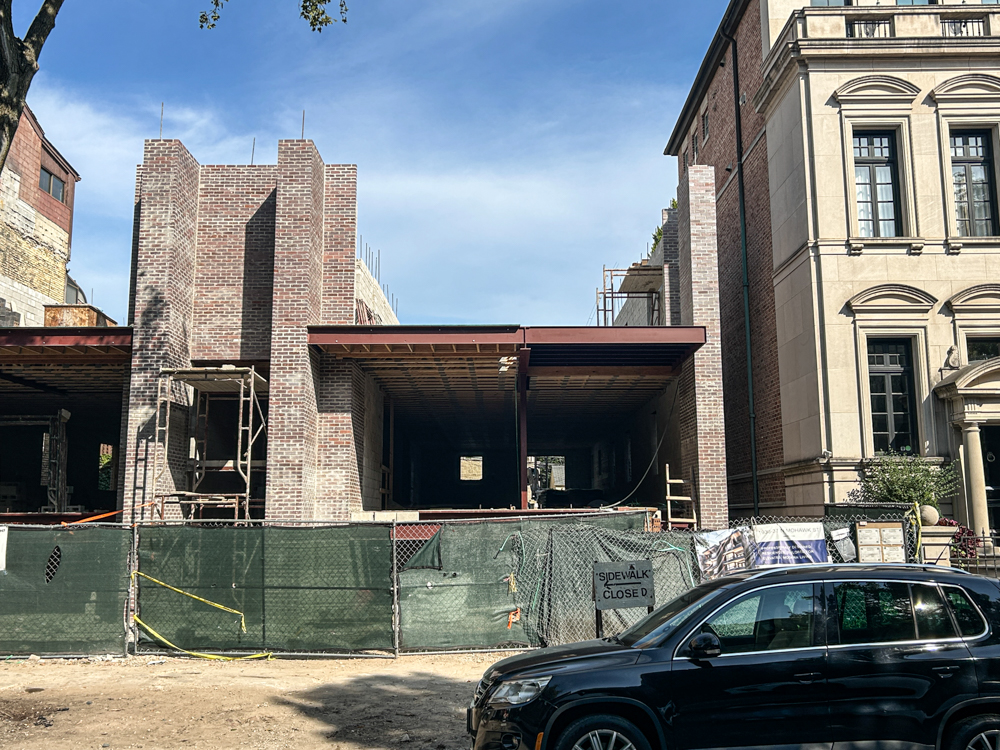
Photo by Daniel Schell
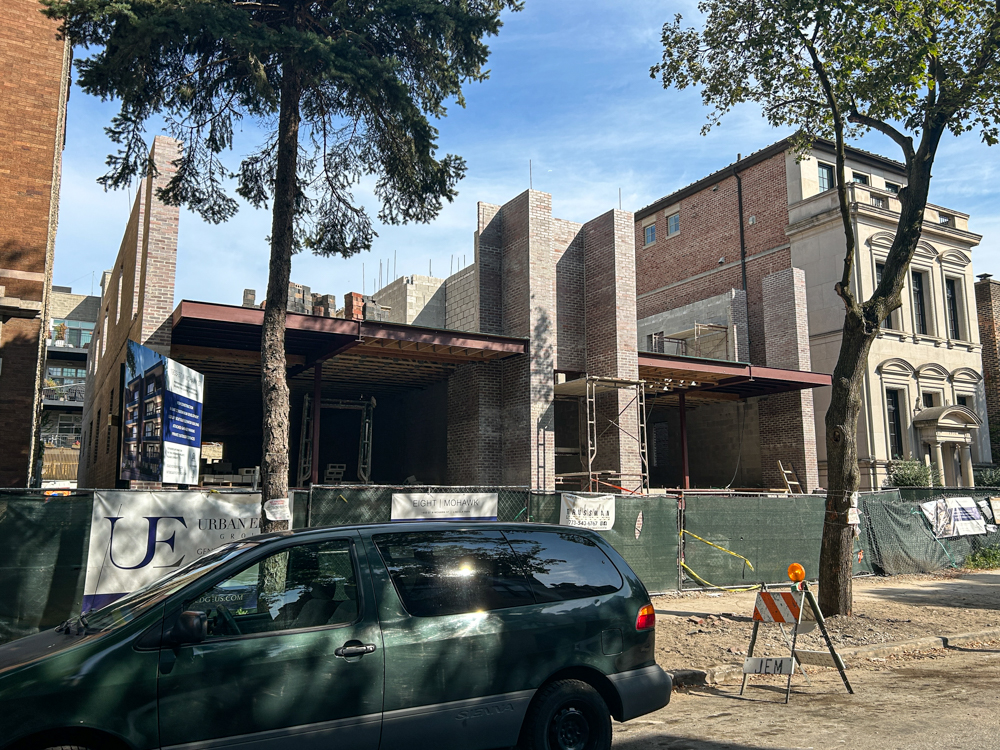
Photo by Daniel Schell
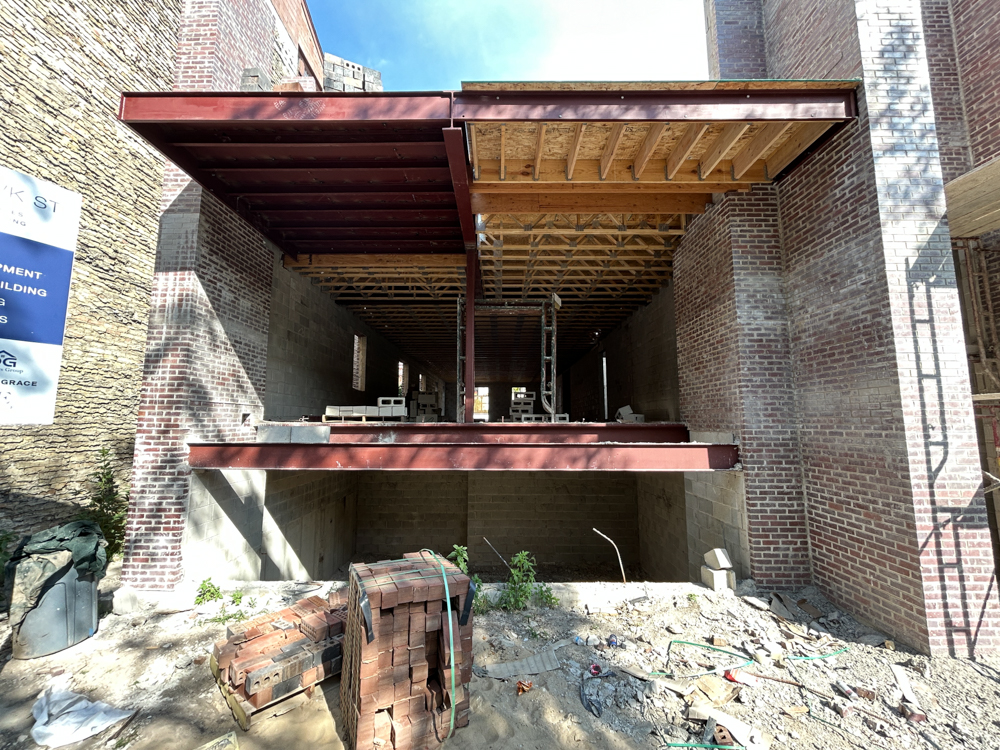
Photo by Daniel Schell
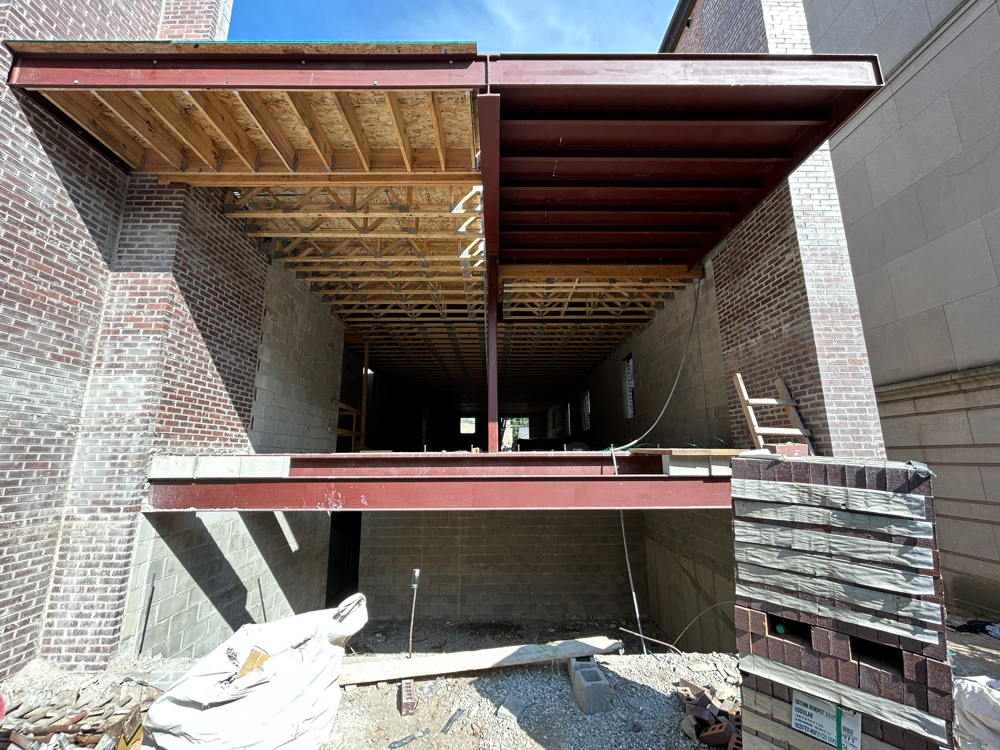
Photo by Daniel Schell
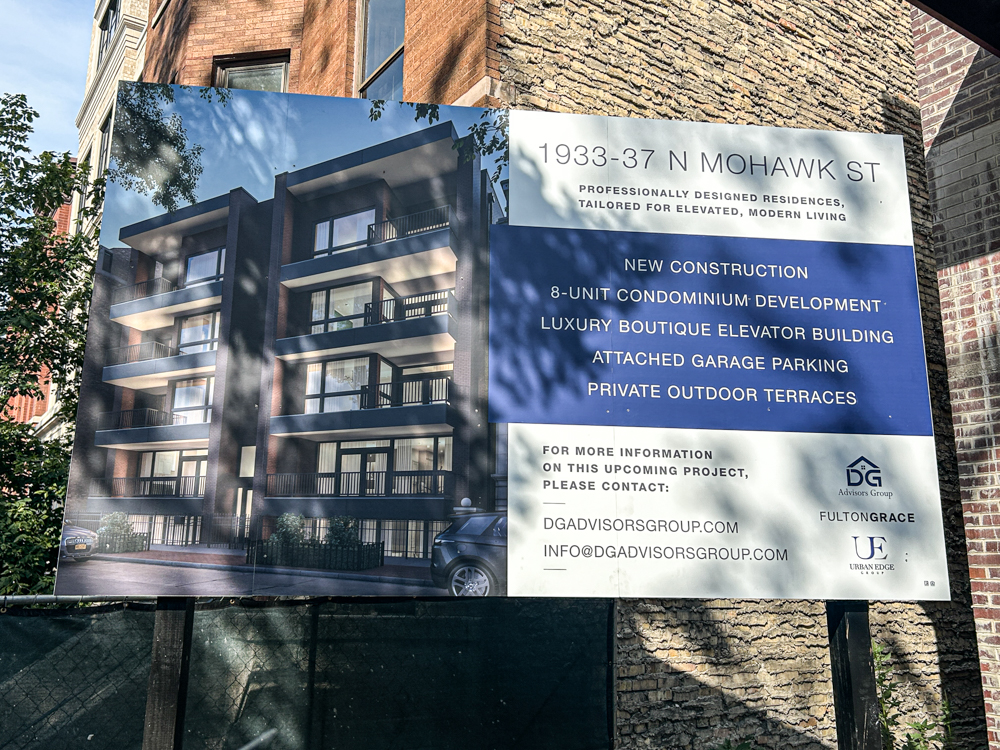
Photo by Daniel Schell
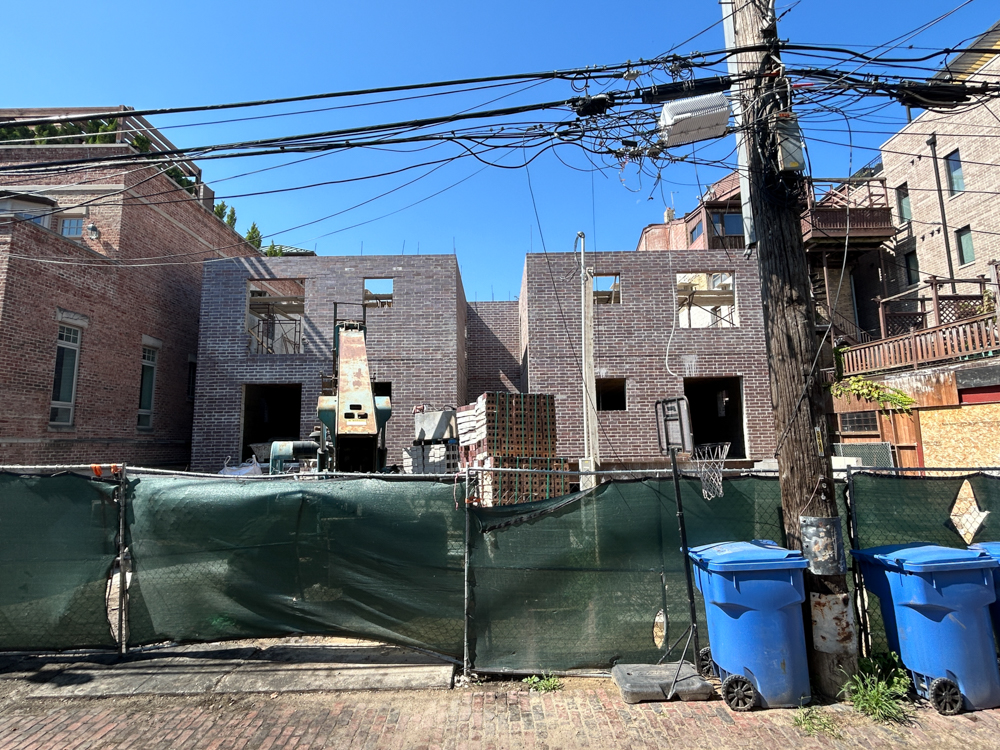
Photo by Daniel Schell
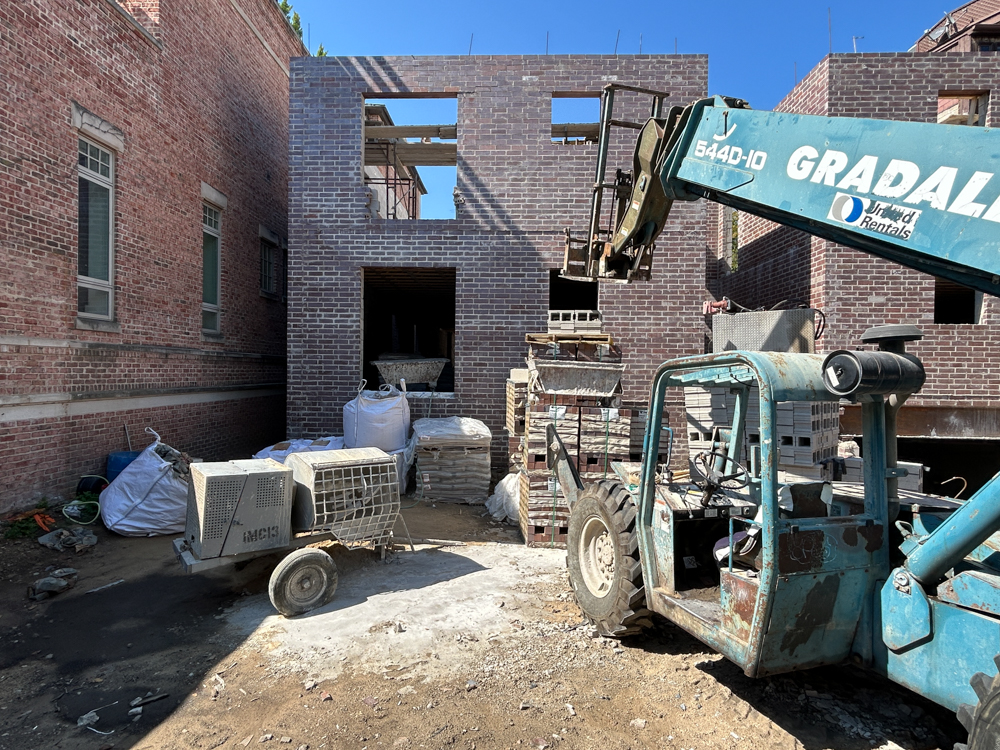
Photo by Daniel Schell
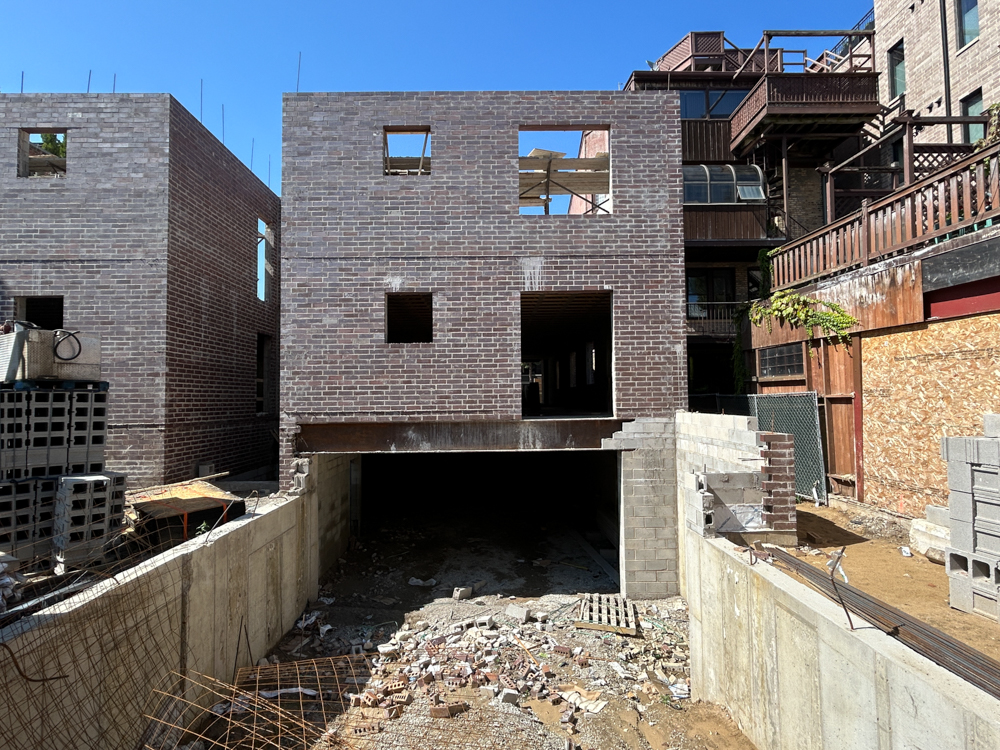
Photo by Daniel Schell
The permit was issued on April 29 of this year, and it came with a reported cost of $3.9 million. A pair of vintage masonry buildings that had been combined into a single-family residence were torn down for redevelopment this spring. Three demolition permits for those structures were permitted on January 29.
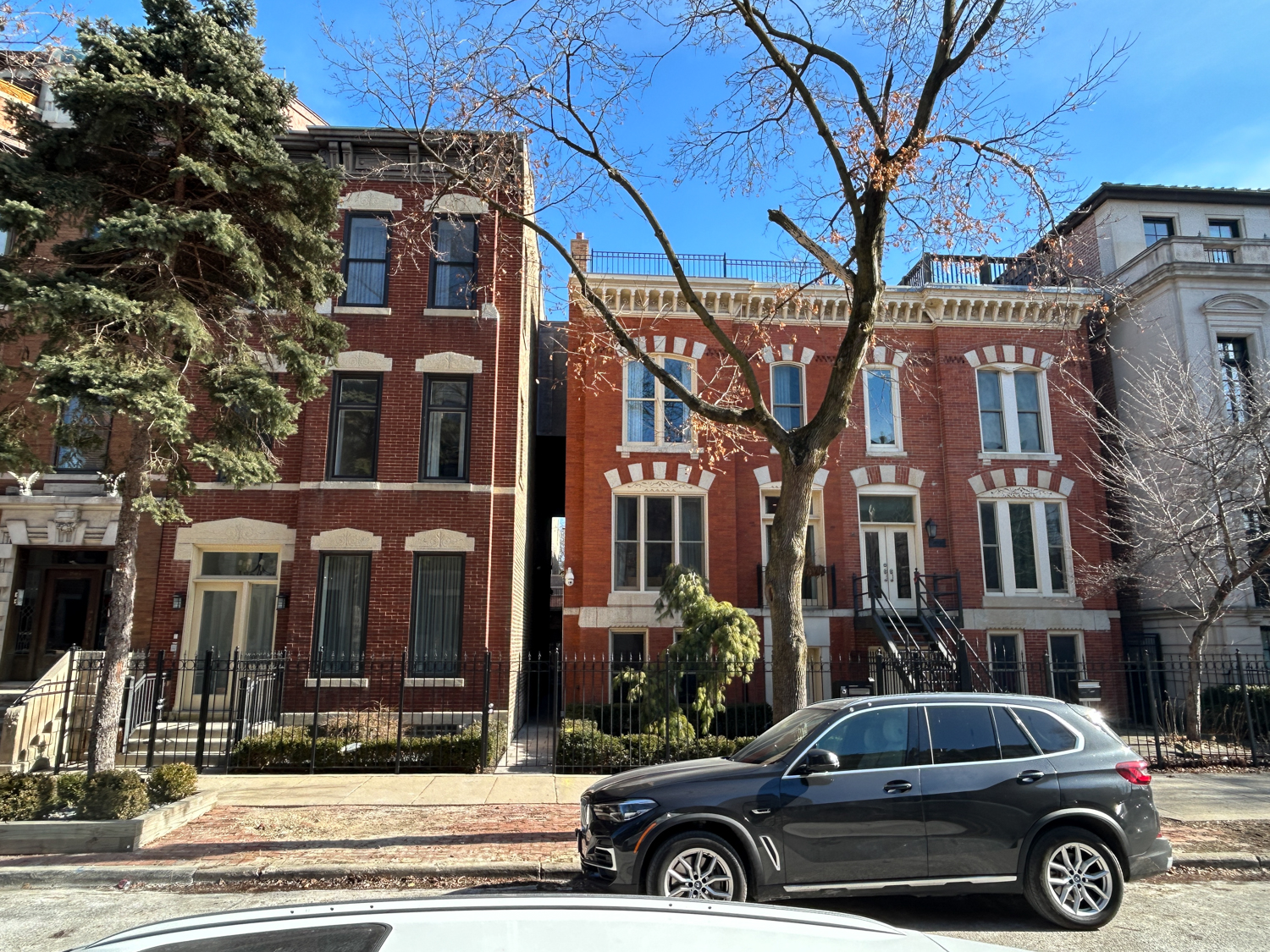
1937, 1935, and 1933 (left-to-right) North Mohawk Street, demolished Spring 2025
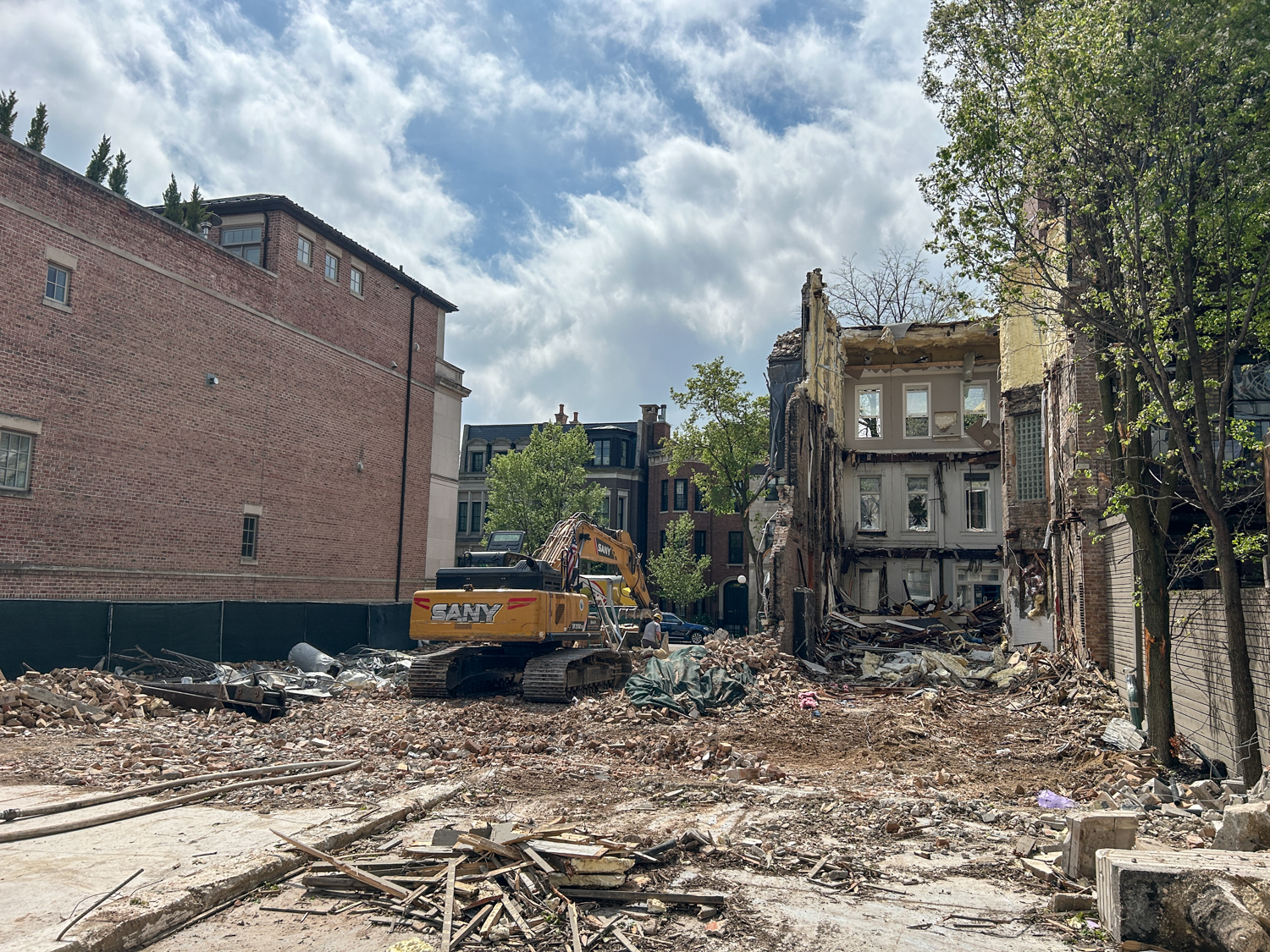
Early May demolition work. Photo by Daniel Schell
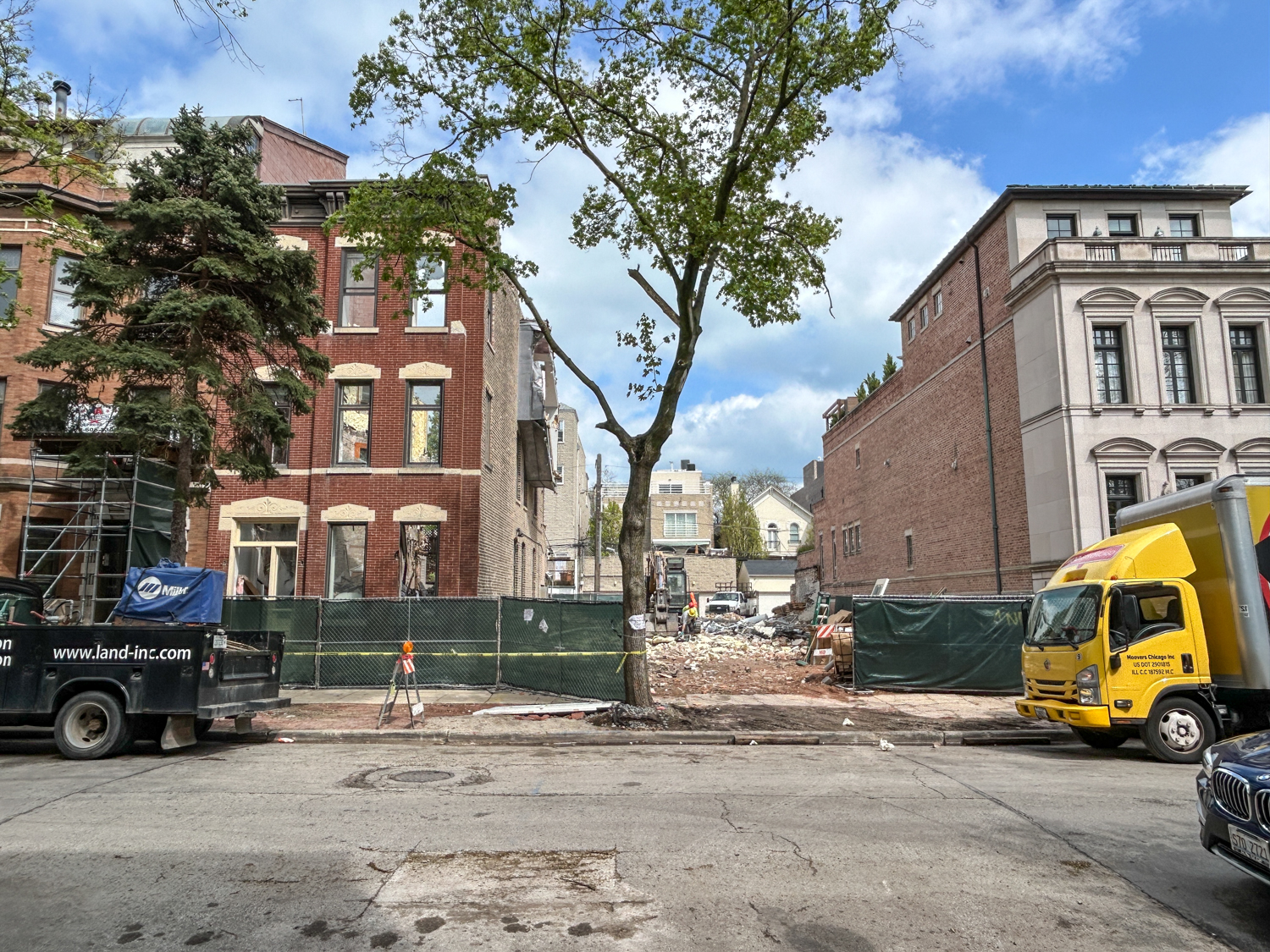
Early May demolition work. Photo by Daniel Schell
Property information from Fulton Grace shows an anticipated delivery of June 2026.
Subscribe to YIMBY’s daily e-mail
Follow YIMBYgram for real-time photo updates
Like YIMBY on Facebook
Follow YIMBY’s Twitter for the latest in YIMBYnews

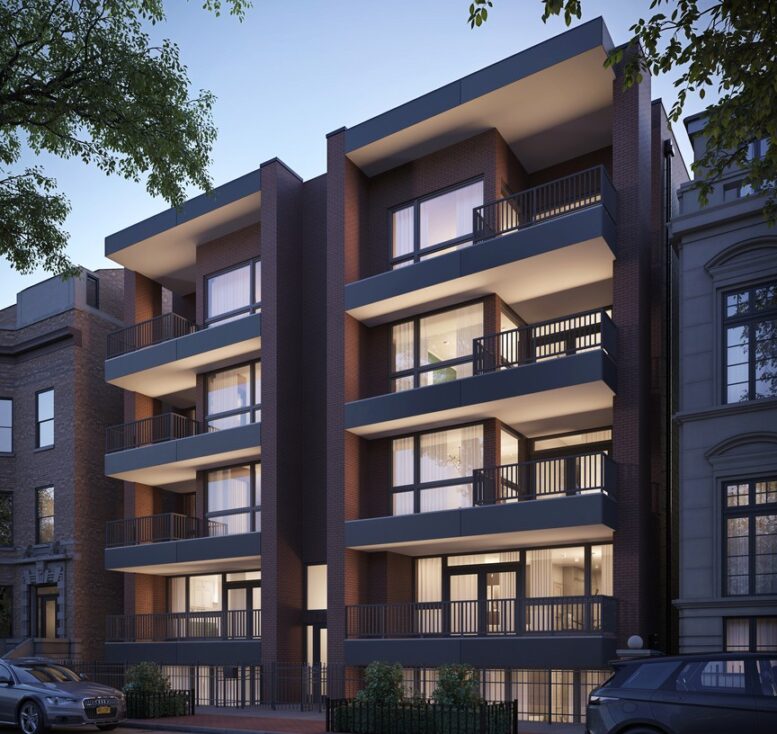
Architecturally, these were a steep downgrade.
At least it wasn’t a deconversion…
nice modern design, glad they are not going for the ye old tyme chicago design from the streets of Disney
Hoping the dramatic up-lighting in the rendering is included, and hope it will remain.
I know it’s not architecture that would win awards, but honestly, I think the overall experience of a city is mostly impacted by 1) density 2) streetscape (e.g. walkable, safe, multimodal, periodic parks, and not car-centric) and 3) variety (mixed use).
I think if you emphasize those three things, even with somewhat drab architectural buildings, you get as close as you can to ideal urban living. Beautiful ornamentation in architecture is just the cherry on top.
This is good – it’s keeping density in Lincoln Park and isn’t a reversion to lower density.
Ok but that’s way too much parking. That is the real travesty, not the architectural elements.
It’s one parking spot per unit. You can’t really get away with less.
I like that 6 spots are underground. I just hope they are easily accessible so the unit owners don’t park on the street.
I disagree. Chicago’s great collection of vintage structures contributes just as much to the overall city experience.
I strongly disagree, quality architecture increases the sense of pride and neighborhood quality of life; it’s not just a cherry on top. Soviet era architecture has debunked your theory. This architecture is okay given other terrible projects the alderman approves.
This is a net loss of units. Not ideal
A net increase since the multifamily buildings had been combined into a single family home, but a net decrease in units compared to when the multi-unit buildings had originally been used as 9 total units.
As an aside, there seems to be a missing stairs on both the 4th floor & roof plans, because the roof stairs lead to nowhere & the egress stair does not extend to the roof, even though the elevator does.
Horrible how the historical buildings were demolished. Shame
I so agree with you. These “developers ” have no no sense of architecture and they are lazy.