Plans have been revealed for a mixed-use development at 2006 South Blue Island Avenue in Pilsen. Located at the corner of South Blue Island Avenue and West Cullerton Street, the new structure would replace a wedge-shaped vacant lot just north of Benito Juarez High School. The project is being led by Fox Pilsen 4 LLC.
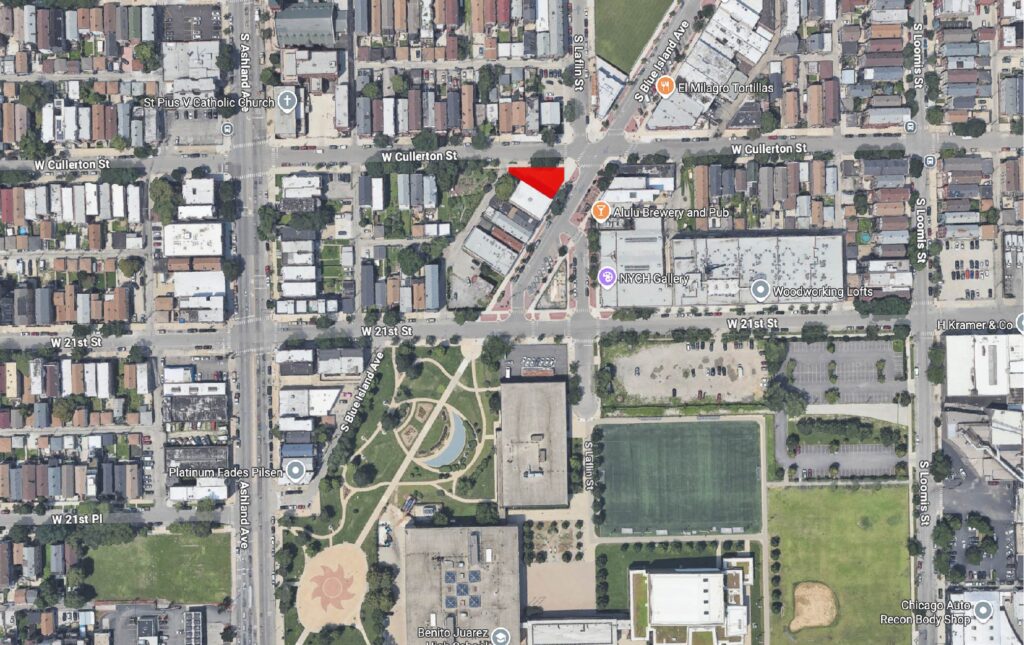
Site context map of 2006 S Blue Island Ave via Google Maps
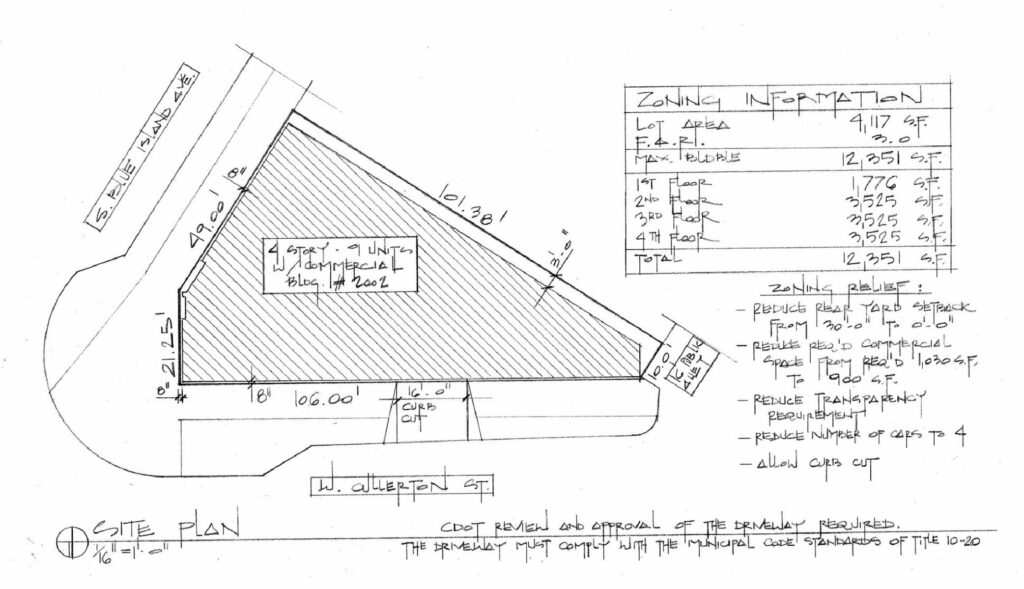
Site plan of 2006 S Blue Island Ave by Hanna Architects
Local firm Hanna Architects is behind the design of the four-story building, which features a style similar to others seen in the area. Rising 50 feet in height, the ground floor will include 900 square feet of retail space at the street corner, accompanied by a small lobby and a four-vehicle garage.
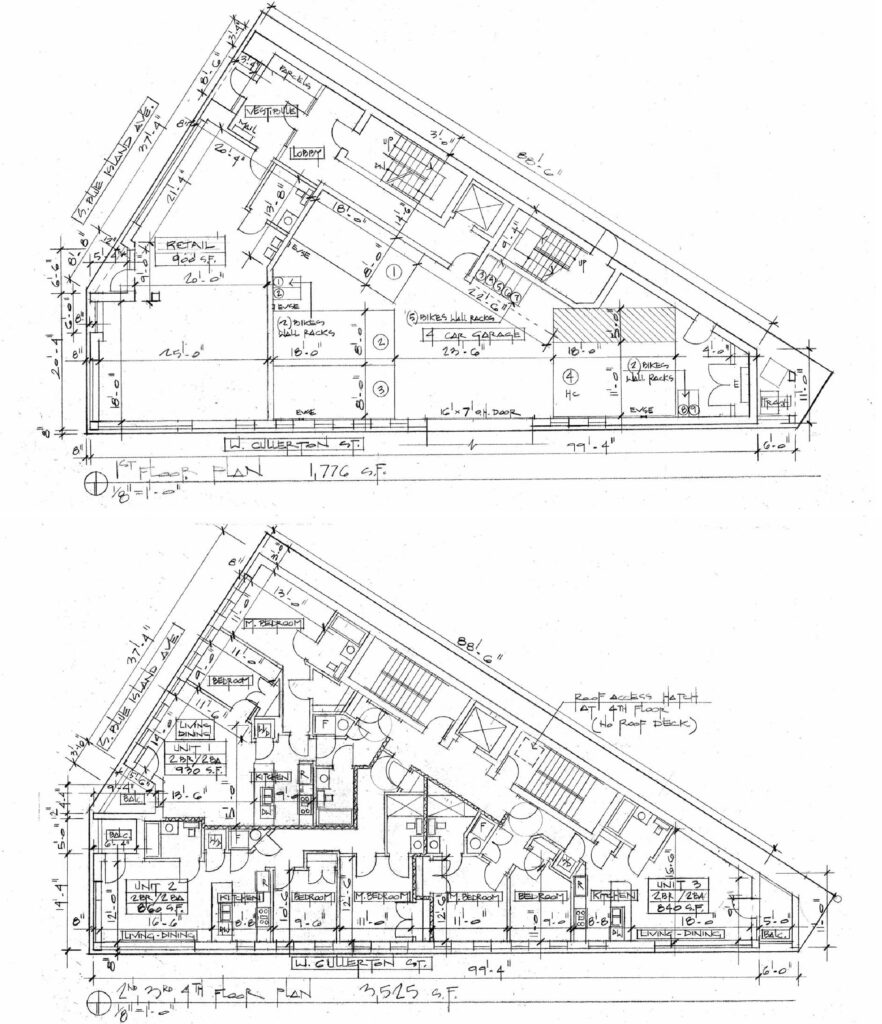
Floor plans of 2006 S Blue Island Ave by Hanna Architects
The remainder of the over 12,000-square-foot building will house nine residential units, all consisting of two-bedroom layouts ranging from 840 to 930 square feet. Due to the low number of units, none will be required to meet affordable housing guidelines. Each residence will have a private balcony, and there will be no rooftop deck.
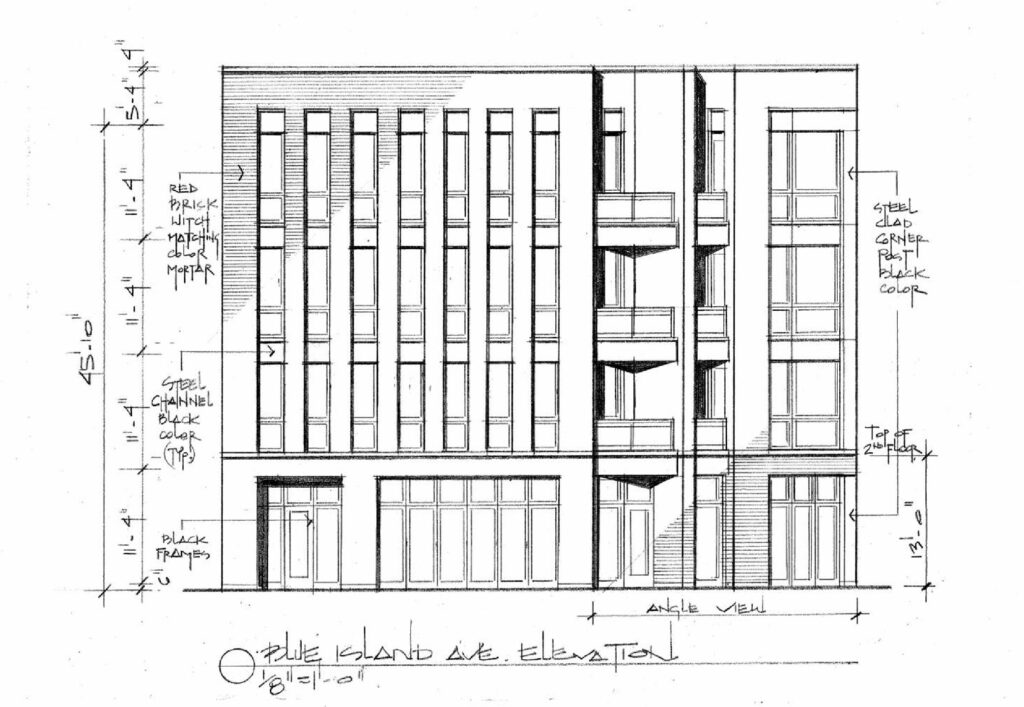
Elevation of 2006 S Blue Island Ave by Hanna Architects
The building will be clad in red brick with black metal accents and will feature vertical ribbon windows to break up the main street-facing façade. The project has received approval from the city’s Zoning Board of Appeals and does not require any further approvals to proceed. At this time, no construction timeline has been announced.
Subscribe to YIMBY’s daily e-mail
Follow YIMBYgram for real-time photo updates
Like YIMBY on Facebook
Follow YIMBY’s Twitter for the latest in YIMBYnews

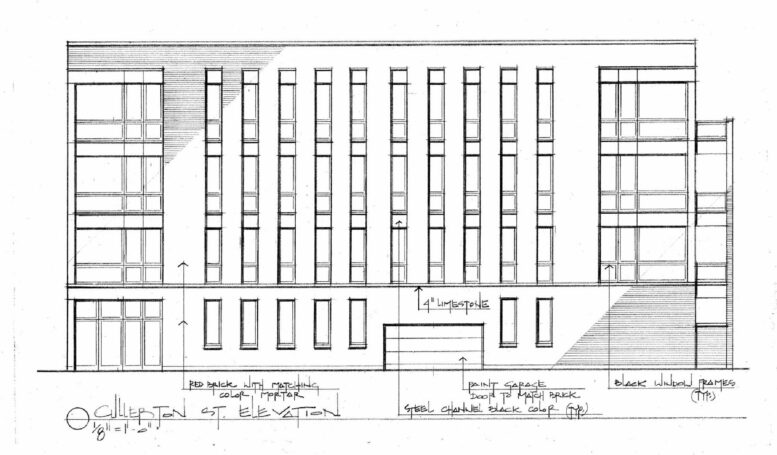
General ask to all.
We are seeing more of these “pencil drawn” plans and wonder if people still do that or is this always done in CAD and this is just an option for output?
Sketchup has a super easy filter to make drawings look “sketched” with the click of a button. All edges of building and words will then look drawn.
My firm would use such filter on renders… not so much finish elevations. Wasn’t necessary. But every group has their own vibe going.
Good proposal on a corner lot! Wish it was a little denser but take what we can get
It’s been so great to see developments coming to many different parts of the city and not just concentrated in certain areas. This is very encouraging to see – very little will make Chicago stronger than infill in the parts that have been down on their luck for a while. Cheers to more vibrant neighborhoods everywhere!
Great to see this lot developed. More investment and development in Pilsen has been a long time coming!
Red brick and black trim… It’s gonna look like a super huge Cicero bungalow
Now we just need to fill up the even bigger lot up the street…
Hopefully multiple buildings get built there as the neighborhood is meant to be, rather than these buildings that take up entire blocks. Even if it’s just one developer who owns all those lots, they could add some variety to the design to make it look like multiple buildings. It should also include door to door businesses rather than large commercial spaces.