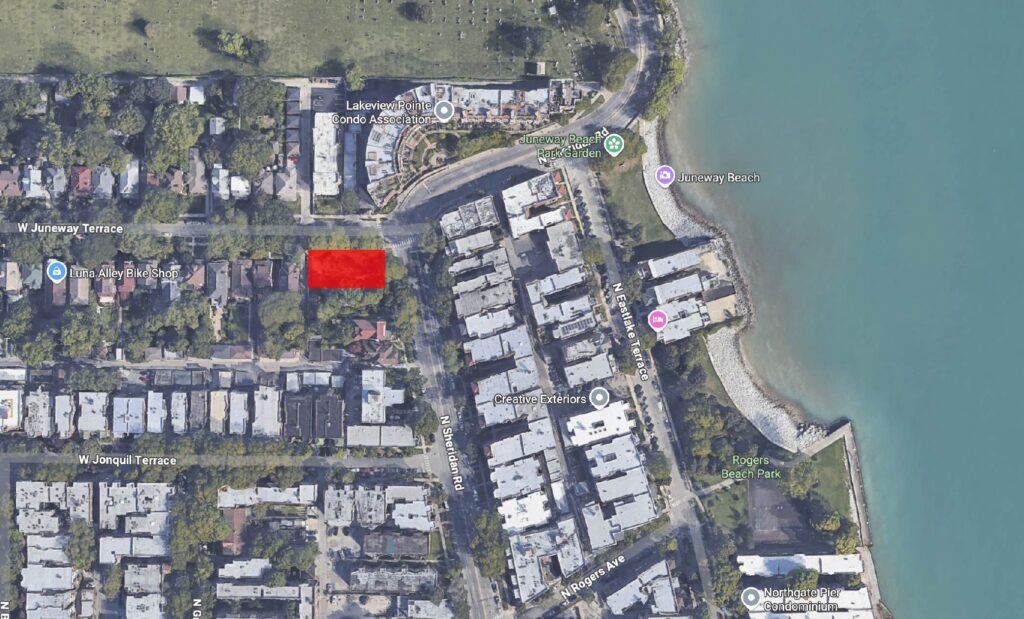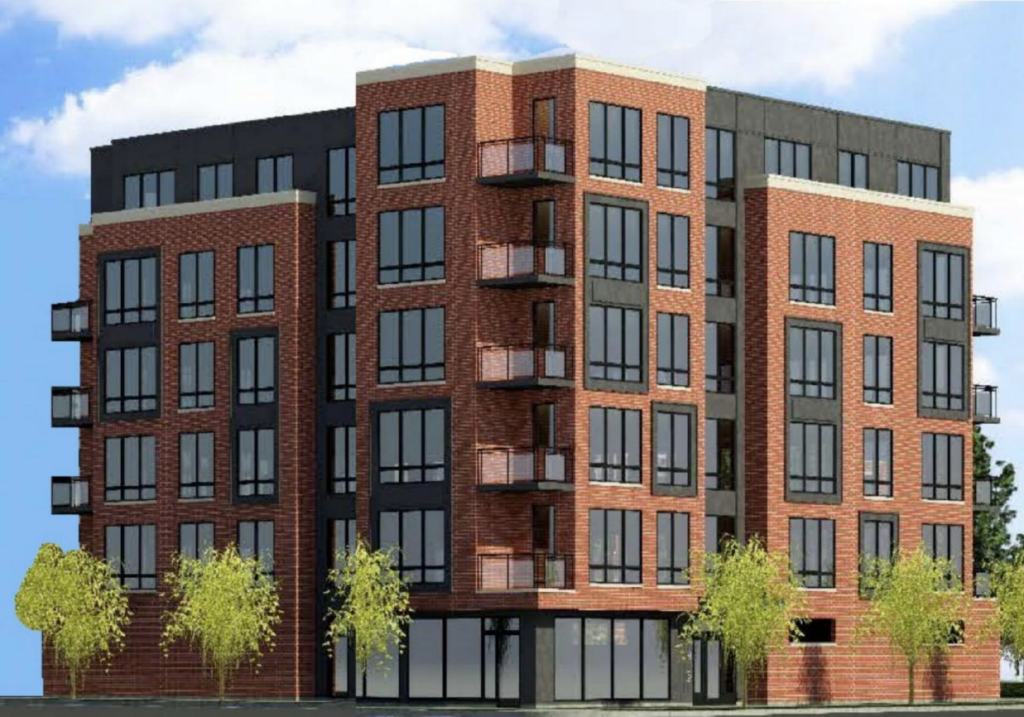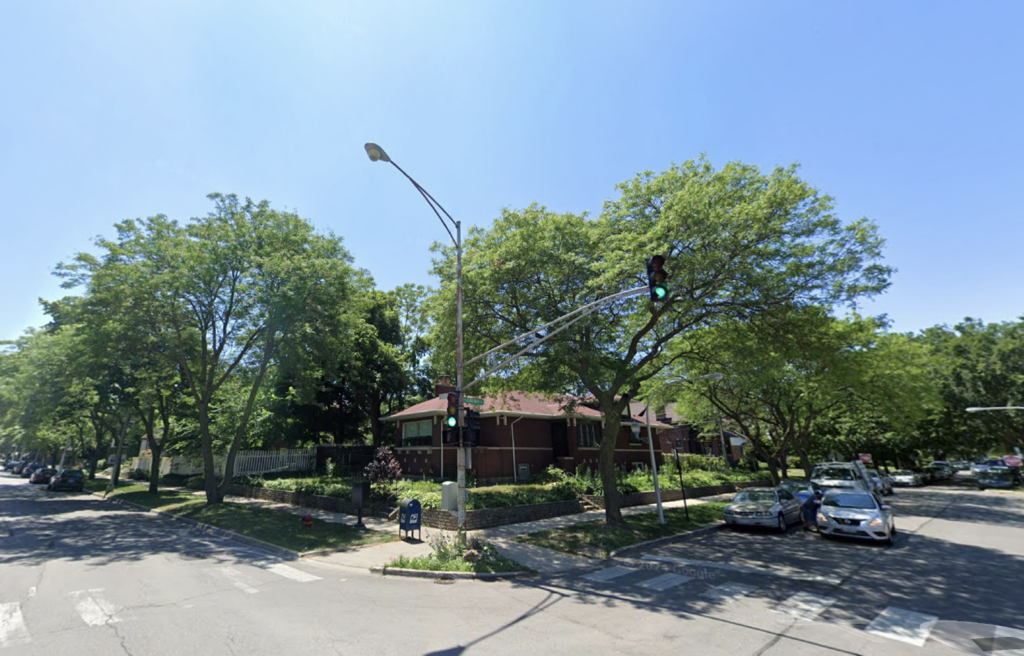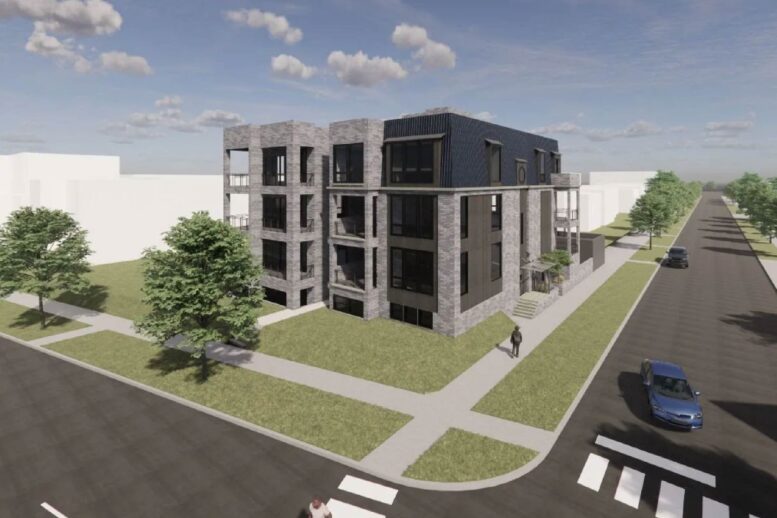Far scaled-back plans have been revealed for a residential development at 7728 North Sheridan Road in Rogers Park. Located at the corner of West Juneway Terrace, the project sits on the northern edge of the City of Chicago. It will replace a now-vacant lot that most recently held a vintage single-family home.

Site context map of 7728 North Sheridan Road via Google Maps
The new proposal is still being led by the same team—local developer 5053 Land Owner LLC and architecture firm Michael Cox and Associates. Nearly a year ago, initial plans were revealed for a six-story brick building with 52 residential units. However, this proposal received immediate pushback from the community.

PREVIOUS rendering of 7728 N Sheridan Road by Micheal Cox & Associates
Key concerns raised by residents included the building’s height, density, and overall scale, despite other nearby developments of similar size. The revised plans now call for two three-story buildings, each containing four units. These will feature larger floor plans, deep inset balconies, and a mansard roof along the street frontage.

Prior view of 7728 N Sheridan Road via Google Maps
Each unit will also have a dedicated parking space within a rear garage. This new density complies with the site’s existing zoning designation and therefore does not require community or city approval. While permits are still being processed, the local alderwoman recently provided an update indicating that construction is imminent.
Subscribe to YIMBY’s daily e-mail
Follow YIMBYgram for real-time photo updates
Like YIMBY on Facebook
Follow YIMBY’s Twitter for the latest in YIMBYnews


Pathetic downgrade, might as well not build anything until another serious proposal comes in. Also shame on the alderman to allow themselves to be pressured into this. Density and height are “too high” when there are condo and apartment towers on Sheridan that are triple/quadruple the height. Super upsetting to see really
The talk about needing more housing is just that…all talk. This is the waste of a great corner property with proximity to mass transit. The concept of “highest and best use” is lost on politicians who count votes and discount community benefits.
Ridiculous downsizing
Every time a neighborhood votes to downsize a proposed development, they should immediately be eligible for increased property assessments to offset the loss of revenue they are arguing against. Someone needs to make it very clear to the neighborhood, what a lack of density means to their pocketbooks.
NOPE-density does not mean that I will pay less in my property taxes-This is Chicago so every developer get tax breaks and offer affordable units within the development which means the developer gets a tax break and pays less or 0 property taxes while the rest of us property owner share the increase of their taxes.
That’s not how it works. When developers include 20% affordable units in their building it’s because they’re legally required to as part of an upzoning.
Properties pay property taxes. You won’t be able to get away with saying otherwise.
I agree completely. It’s absolutely ridiculous. And how is it progressive to have less housing available to people who want to live in the community? People need to start emailing and complaining to these aldermen like the loud NIMBY’s do. They are the biggest hypocrites.
Do not disparage and attempt to shame other neighborhoods by using NIMBY reference..I live in an area where we don’t want the landscape and quality of life uprooted and desecrated with non-paying taxpayers placed in my neighborhood by city politicians who ONLY care about their personal political agendas…we have a right to fight back and not be shamed for it…All of us pay to live in specific neighborhoods for very specific reasons and that bubble should not be burst w/o community buy-in, period..
Developers could care less about any of these neighborhoods because they don’t live in them..They only want tax breaks and money…If people don’t want certain elements in their neighborhoods that’s their right..
No, you deserve to be shamed. Loudly and continuously.
That’s not how a free market or development works, nor a city’s property & zoning regulations.
Existing landowners or residents don’t have their private fiefdom, stipulating what can or can’t be developed, and certainly not for “as of right” projects.
How are “non-paying taxpayers” placed into neighborhoods?
I had assumed this alderperson was pretty progressive on housing issues, but giving in to a loud minority to downgrade this is just anti-housing affordability, plain and simple.
Beyond the issue of density at least the original was just sort of your typical uninspired multi-family design. The new proposal is one of the most unattractive buildings I’ve seen in a very long time.
Revenge architecture used to be building a tall skinny structure to block somebody’s view. Now it is to build something so ugly that the neighbors wish their view was blocked.
Yes, I was also at this meeting. To be fair, the developer could have proposed something slightly smaller but choose to take the easiest path to development. That said, if anyone knows how to counter NIMBY hysteria I’d love to hear some ideas. YIMBYs are outnumbered at at every community meeting. Our calm, rational and factual counter arguments get buried under an avalanche of loud NIMBY scare tactics every single time.
I don’t know how Nimby culture has become so pervasive in Chicago but its fascinating.
Maybe I was too young in the early 2000’s but I don’t remember alders subjecting developers to the resident group approval process. I’m interested in how this model has became the standard city wide.
There’s no way the north lakefront could have been built if elected officials and society had operated this way. In the Gold Coast dozens of high-rises stand next to and in-between historic mansions. This would be impossible today, anything over 4-stories and neighbors are screaming; “This isn’t downtown.”
Unless Yimby’s become just as impassioned about what’s being lost to all these protestors’ demands and get organized like Nimby’s are Chicago will continue to suffer the same stagnation. We’re dead last in new construction housing units and 2nd to NY I believe in rent increases YOY while alleged progressives continue to pander to regressives. The message over the last 15 years has been make no big plans.
Ending the parking requirements sounds like a positive step but in reality neighbors will keep insisting that they add it and alders will cave. We have to overcome this era of “neighborhood pushback” being the deciding factor of what the city’s potential is.
Agreed, this time the Nimby’s get to pay. The mansard roof is right out of crummy apartment complexes from about 1972.
I think the reporter on this has a clear bias. What the community pushed back on is a 52-unit building with 9 parking spaces in an very dense area (North of Howard) where parking is a real problem. I know because I live on that street and renters have no where to park now. I would have supported a 24-unit with perhaps 12 parking spaces as would many of my neighbors and I suspect the alderman as well. The developer chose to develop within existing zoning.
And now ya’ll get a fugly building! Congrats!
The stretch of Juneway Terrace that is closest to the property is predominately single family homes. The NIMBYS shot down the original proposal because they saw it as a threat to the free parking in front of their own homes. But you are abolsutely correct that the developer choose to build within the existing zoning. One has to imagine the community hostility is part of the reason they went for the easiest solution.
What a pathetic jumble. Really, is that the best we can do?
Rodgers Park is a wonderful neighborhood in part BECAUSE there’s so much mid-rise density next to the Red Line. The density has made it affordable with lots of amenities, and it’s one of the rare places in America you can live without a car.
The first proposed building is the most in-character building I’ve ever seen for Rodgers Park, and it’s clear to me that anyone who opposed it simply dislikes the fact that they live there and would prefer living in Sauganash.
This is insane
Aldermen really do a great job of ruining everything in the city, past, present & future. Great job!
Looka nice and cheap, just like all new developments. Great job ruining continuing to Chicago.
If neighbours don’t like “height, density, and overall scale,”, they should move out of Chicago, the city that is famous for its height, density, and overall scale,
The beautiful, vintage house that was on that corner should never have been allowed to be demolished in the first place. Except for a similar house, whatever goes on that corner will be totally out of place on that street.
You might want to check a map. Across for the property on Juneway is an multi-unit building. Across the from the property on Sheridan is an entire block of multi-unit buildings. 20 steps to the north, is a massive multi-unit condo building. Something larger is apprporiate for this corner, but upset all the single family homeowners on Juneway.
Booo and as the city is growing for the first time in decades!