Plans have been revealed for a mixed-use development at 2955 West Belmont Avenue in Avondale. Located on the southwest corner of North Sacramento Avenue, the new building would replace three existing structures with ground-floor commercial space. The project is being led by DV Development LLC and Hanna Architects.
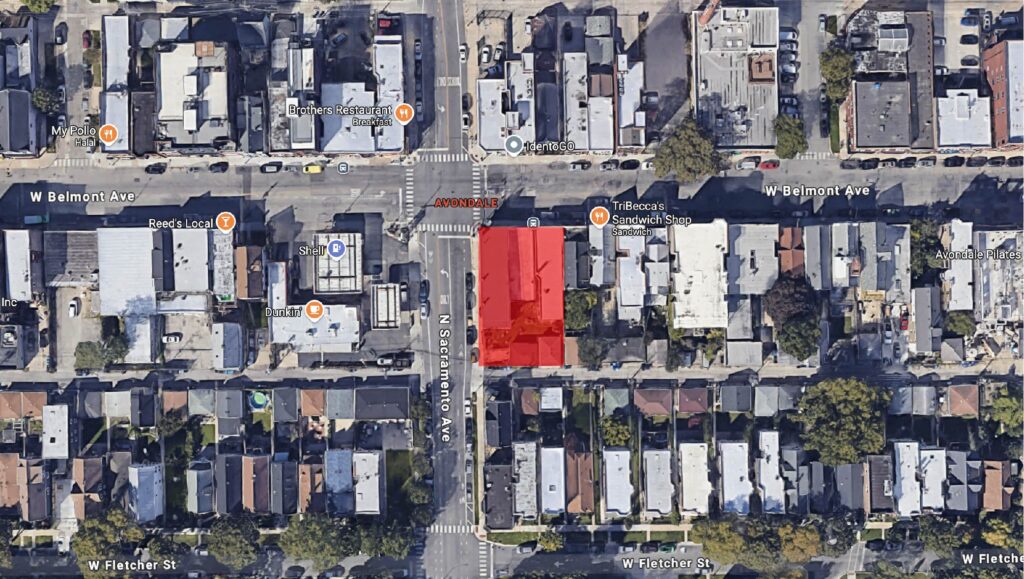
Site context map of 2955 West Belmont Avenue via Google Maps
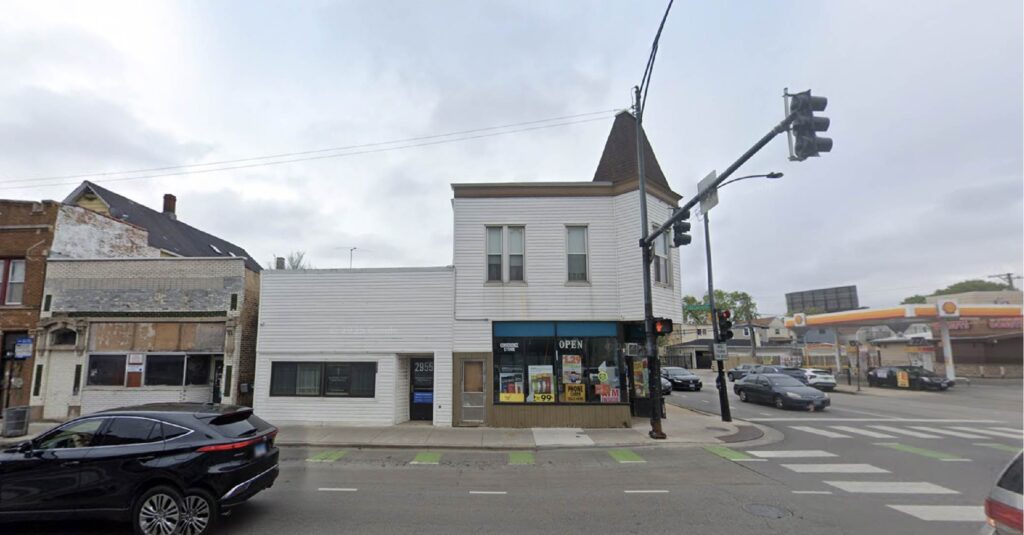
View of 2955 West Belmont Avenue via Google Maps
Sporting a design similar to many of Hanna’s other projects across the city, the five-story building will rise to approximately 66 feet in height. The ground floor will include 2,200 square feet of divisible commercial space featuring an inset corner entrance. It will also include a small lobby and an 11-vehicle parking garage accessible from the rear alley.
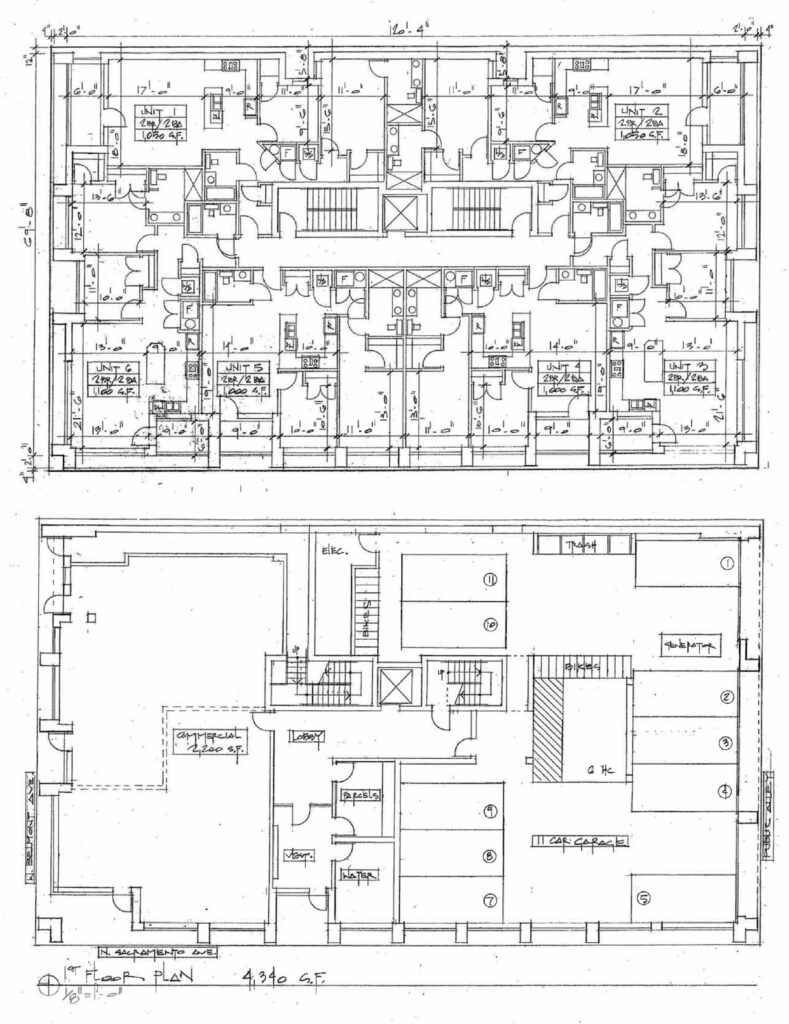
Floor plans of 2955 West Belmont Avenue by Hanna Architects
The upper floors will contain 24 residential units, all of which will be two-bedroom layouts averaging around 1,050 square feet. Unlike many recent developments, all bedrooms in this project will have access to a window. Each unit will also feature a small inset balcony. Of the total units, five will be designated as affordable.
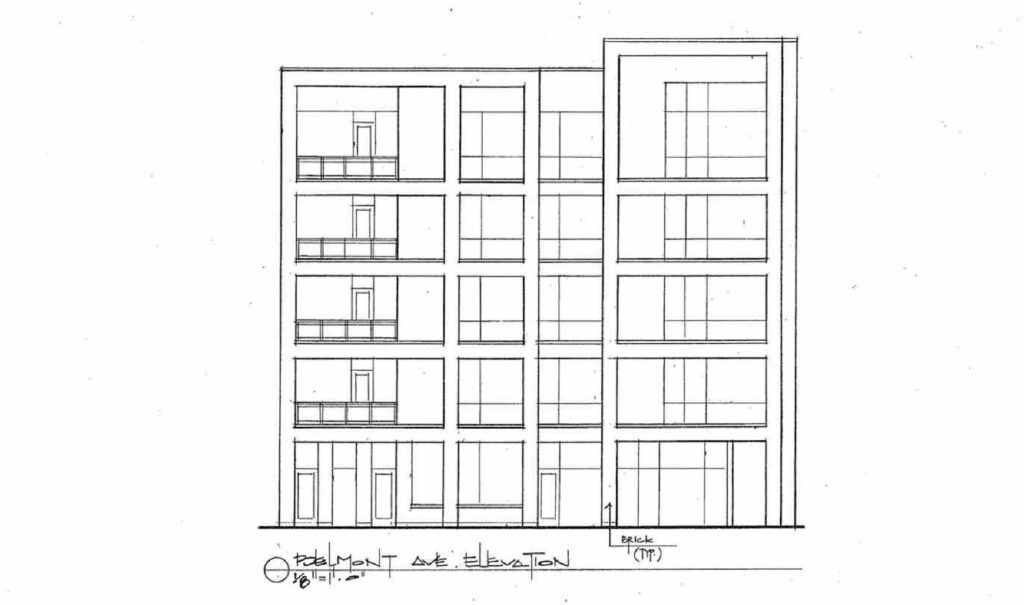
Elevation of 2955 West Belmont Avenue by Hanna Architects
The building will be clad in brick, though the final color has not been determined. A small shared rooftop deck is also planned. The 36,000 square-foot project will require approval from the alderman before proceeding to the city for zoning approval. As of now, no budget or completion timeline has been announced.
Subscribe to YIMBY’s daily e-mail
Follow YIMBYgram for real-time photo updates
Like YIMBY on Facebook
Follow YIMBY’s Twitter for the latest in YIMBYnews

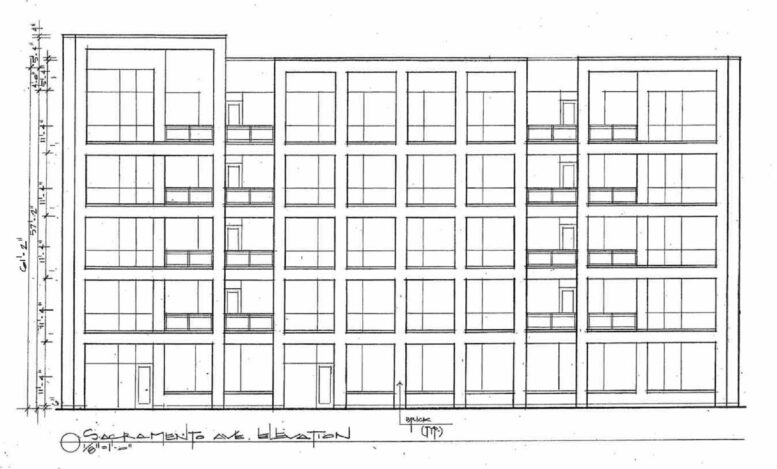
When I saw three existing structures in the satellite image I almost panicked! But then the street view calmed me down, lol.
I like rectangkes, thx mr hanna
I like your work, thx mr Z
Here comes Hanna – copy/paste, copy/paste.
Because your work is just stellar.
I could design better to integrate with the neighborhood and run circles around Hanna. Their product is garbage Hardie board.
squeezing 24 2BR units + Commercial space into a already very busy intersection with only 11 parking spaces is a nightmare. Where are residents that occupy these units going to park if they don’t get one of the parking spots? there is not enough street parking to accommodate that kind of high density building and traffic, especially with the traffic from the schools so close by.