Updated details have been revealed for the residential development at 6935 North Sheridan Road in Rogers Park. Located on the corner of West Morse Avenue, the project was initially revealed this past spring and has now undergone a major redesign. The development is being led by Chicago Equity Partners, with MC & Associates handling the design.
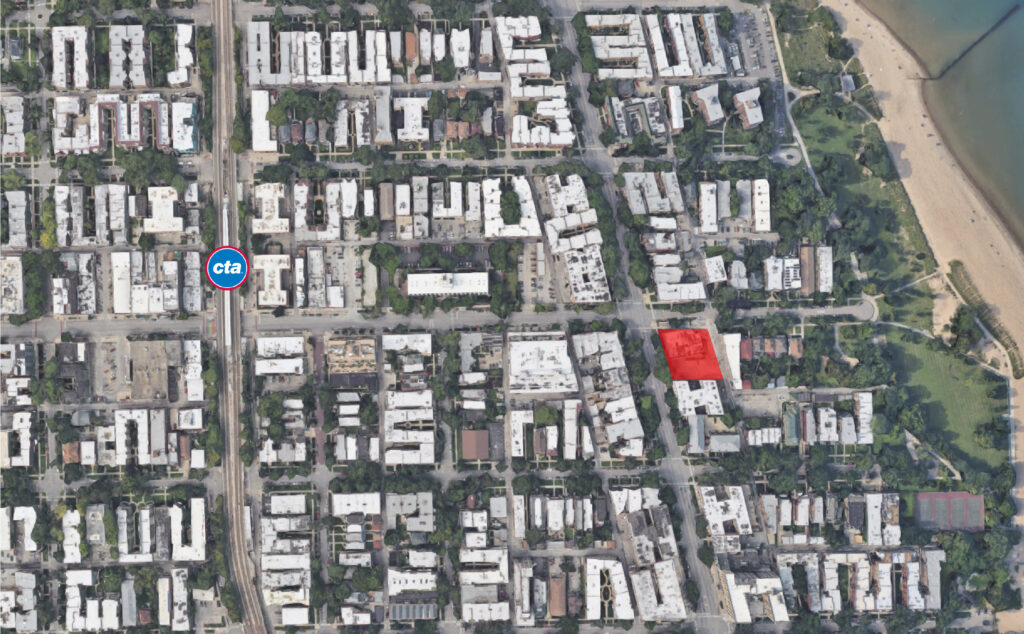
Site context map of 6935 N Sheridan Road via Google Maps
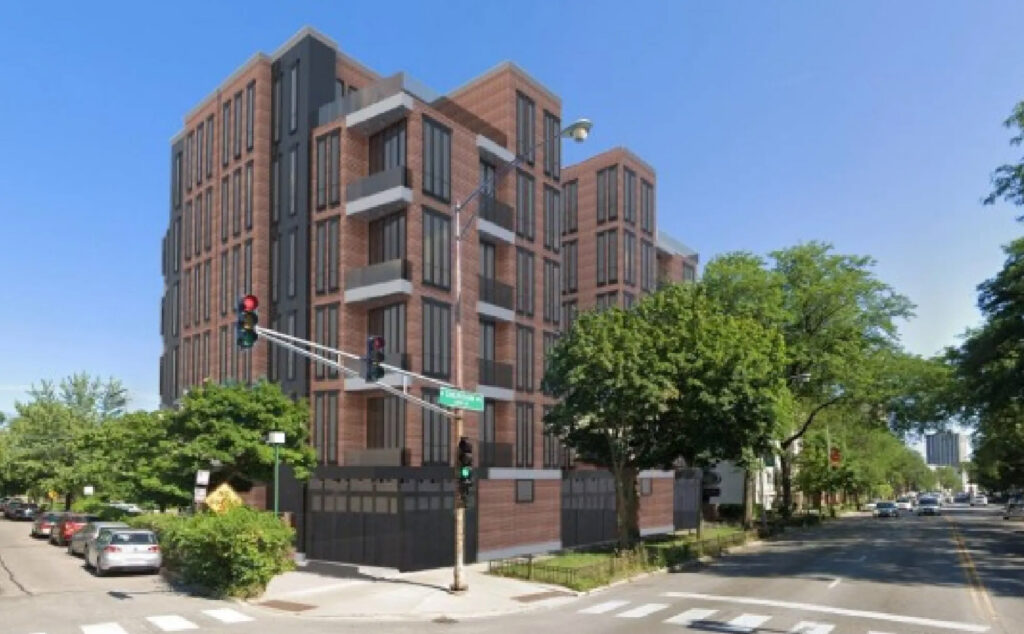
PREVIOUS rendering of 6935 N Sheridan Road via 49th Ward
The revised plan has been approved by the local alderwoman and is set to replace the former Leona’s Restaurant that currently occupies the site. The previous proposal called for a six-story, brick-clad structure with 81 residential units; it would have been a single building with various setbacks and a ground-floor parking garage.
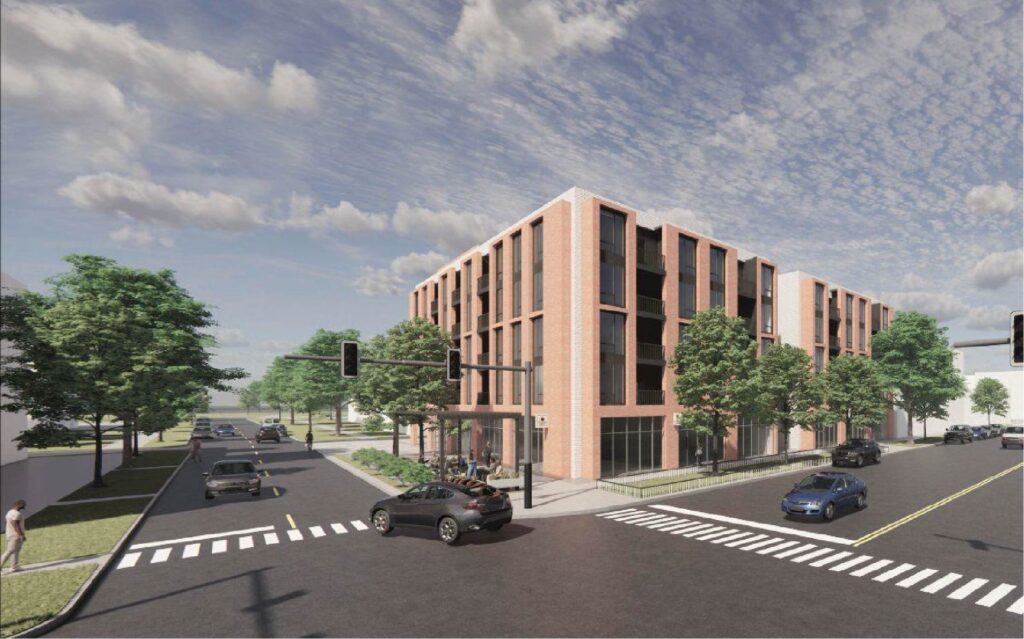
Rendering of 6935 N Sheridan Road by MC & Associates
Now, the project will forgo the unified ground floor in favor of two more subdivided structures. As a result, it will rise five stories tall, with a more simplified, boxy form. One major change, prompted by neighbor feedback, is the addition of ground-floor retail space. There will still be 42 parking spaces provided for residents.
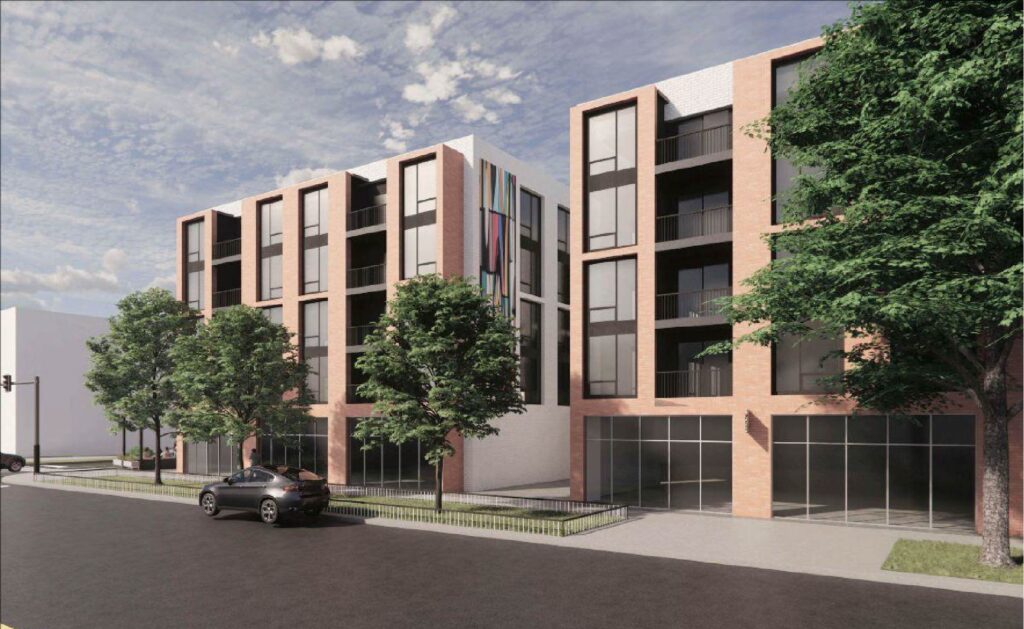
Rendering of 6935 N Sheridan Road by MC & Associates
The upper floors will contain 80 residential units, consisting of 48 one-bedroom, 24 two-bedroom, and eight three-bedroom layouts, which are a new addition based on local requests for family-sized units. Of the total units, 16 will be designated as affordable. The building will be clad in a mix of white panels and red brick.
With community approval secured, the development team can now proceed to the city to seek zoning approval. No timeline has been announced.
Subscribe to YIMBY’s daily e-mail
Follow YIMBYgram for real-time photo updates
Like YIMBY on Facebook
Follow YIMBY’s Twitter for the latest in YIMBYnews

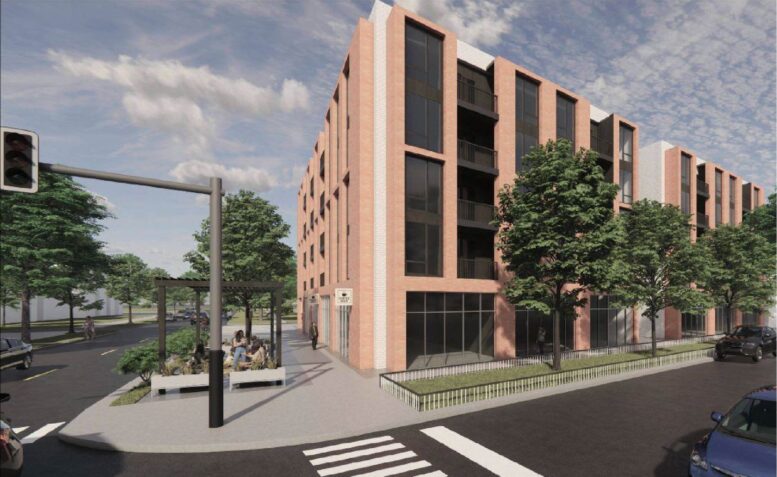
They successfully made it look like an70s nursing home
The phrase that pays today
I don’t love the new design. At all. But I do love the fits of outrage that are going to soon populate this forum. And please make sure to use the word “we” in criticism as though Chicago were a socialist collective.
We think you suck
I don’t love the new design. At all. But I do love the fits of outrage that are going to soon populate this forum. And please make sure to use the word “we” in criticism as though Chicago were a socialist collective.
How many accounts do you have on here, bro?
This would be the weirdest website to AstroTurf lmfao
Not clear to me what leaving a small gap between the two buildings will accomplish, but the mural artwork in the rendering would be a nice gesture. Good to see more low rise, multifamily projects like this getting approved. Not a big fan of rigidly boxy designs, but the variety of color, materials and depth in the facades is appreciated.
The small gap is most likley to reduce the overall massing from the street view. Even thought there are multiple, large 4+1s apartment buildings within line of sight of this project, NIMBYS complained the size and height of the original proposal was out of scale
That gap is only going to become a trash/leaf gutter when paired with our windy season.
In winter, I fully expect a build up of black slush that later turns into ice mounds because massing breaks take advantage of that break in flow. And if fully unoccupied and just a slot of pavement, might as well make it a parking lot paired with a rusting out cheap fence with crumbling parking barriers. True Chicago aesthetic.
I preferred the previous design but considering this only lost 1 unit and the location has been unused for years I say build it.
Cheap and unappealing compared to original design. Bait and switch?
As someone who was at the community meeting for this project, the revised proposal is the result of a small number of NIMBYs complaining about everything NIMBYs always complain about (Height! Size!! Parking!!! Traffic!!! Sun!!!! Air!!!!! Too Few Afforable Units!!!! Developers are EVIL!!!!!) plus some new ones (underground land stability, sewer capacity and even the proposed building name of the building).
There may be a correlation between NIMBY talking points and sewage capacity
What in D world.
Bad revision. We don’t need any more retail spaces on this stretch of Sheridan. Almost half of the current ones from Pratt to Howard are empty as it is. The first plan was much better!
Its ridiculous that they are building twice as many units as they have dedicated parking spots in a overly packed neighborhood with not nearly enough parking already. I hate this building already. This is clearly a developer that bought the Alderman and the zoning department. More shady chicago politics!
If this were actual corruption, this would be a proposal for a mid-rise tower. Plus, this developer would have to bribe way more than two city offices because this property will be subject to multiple additional approvals because it falls under the jurisdiction of the Lakefront Protection Ordnance. And by the way, a fair number of pepole who move to Rogers Park (especially the younger generations) don’t even own cars!