Details have been revealed for the residential expansion of 458 West Dickens Avenue in Lincoln Park. Located at the six-corner intersection of North Cleveland Avenue and North Lincoln Avenue, the project would add to an existing one-story structure anchored by a three-story building known for its colorful turret.
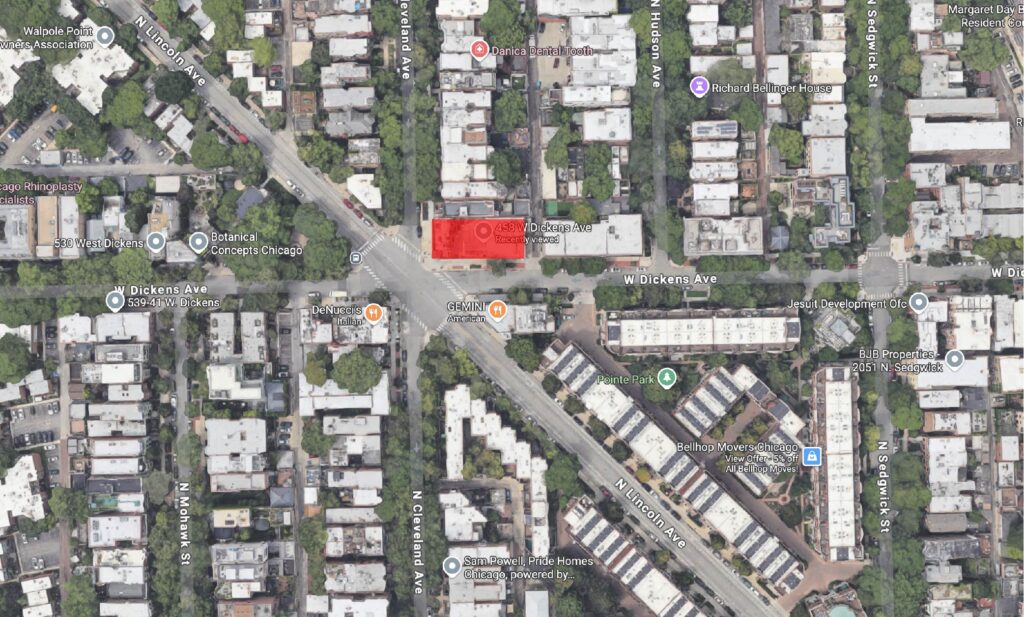
Site context map of 458 West Dickens Avenue via Google Maps
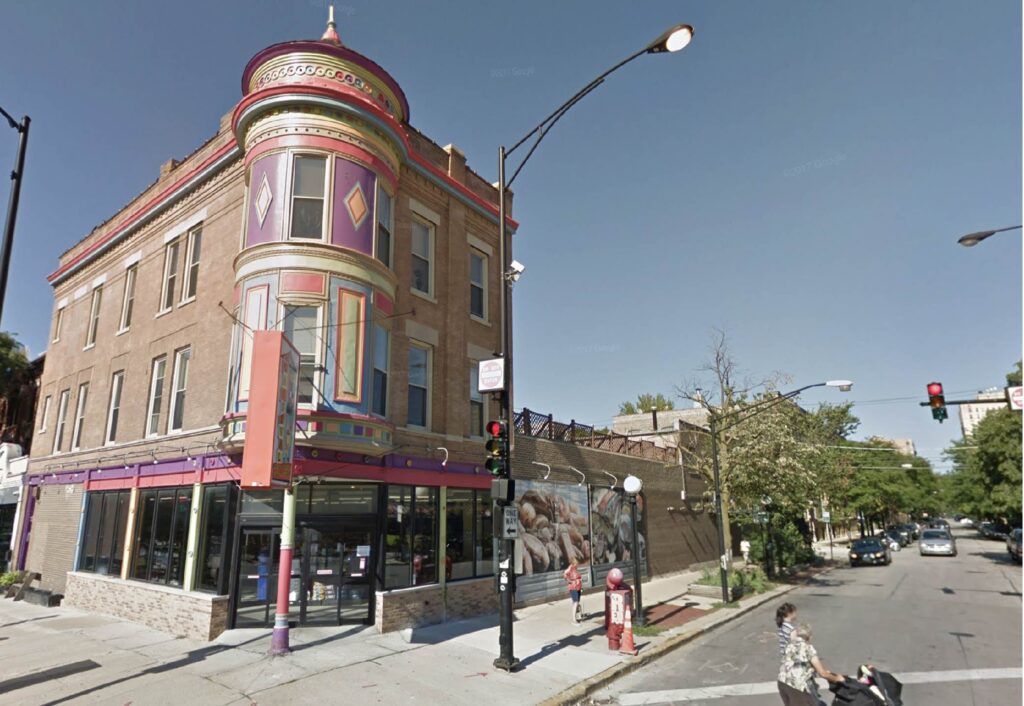
View of 458 West Dickens Avenue via Google Maps
The ground floor of both the turret structure and the adjacent one-story building is currently occupied by the local grocery store Carnival Foods. The shop will remain, as its owner, Arthur Paris, is leading the development efforts for the new residential floors. He is working with Red Architects on the design, which extends some of the features of the existing three-story portion.
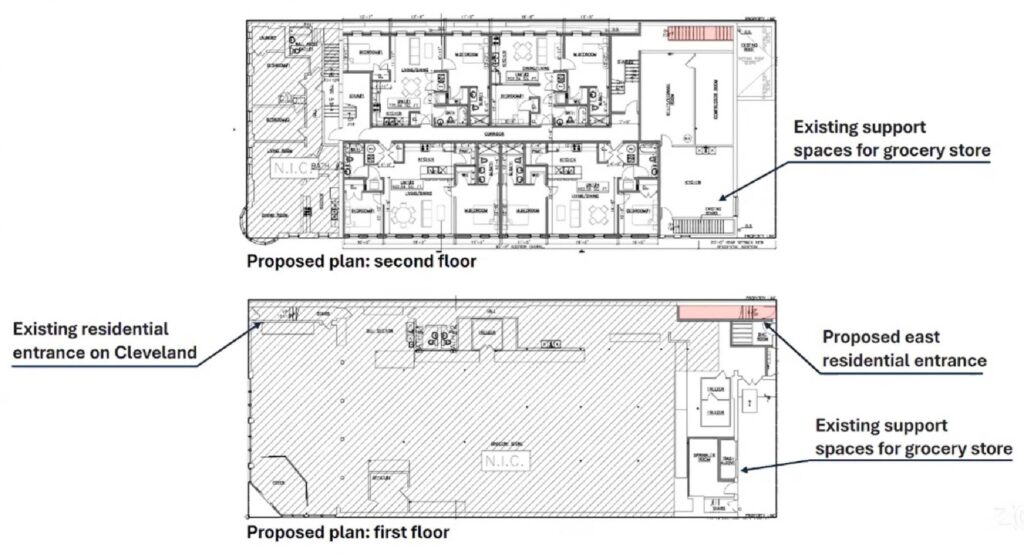
Floor plans of 458 West Dickens Avenue by Red Architects
The two-story expansion would match the adjacent height, creating a repetition of window bays divided by vertical extrusions that align with the rhythm of formerly filled-in storefronts. Each of these filled-in storefronts will feature a mural once completed. The new floors above will contain a total of eight units, all designed as two-bedroom layouts.
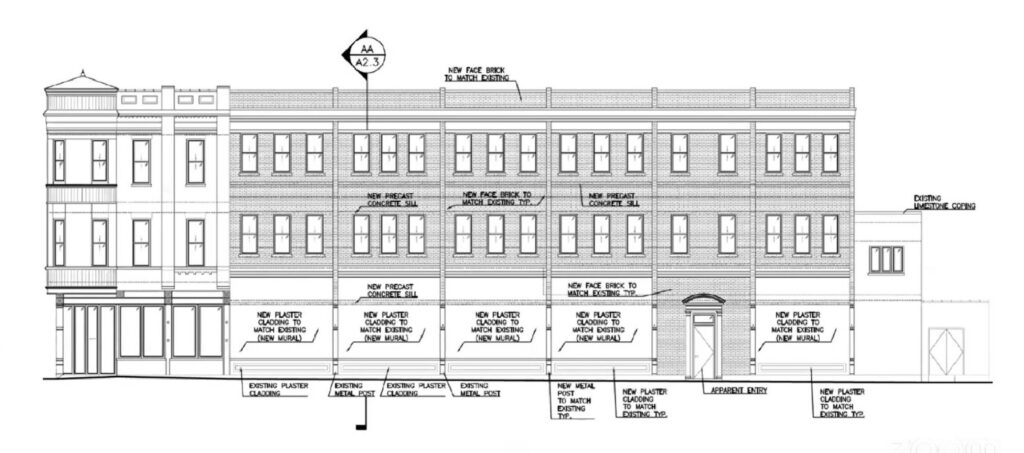
Proposed elevation of 458 West Dickens Avenue by Red Architects
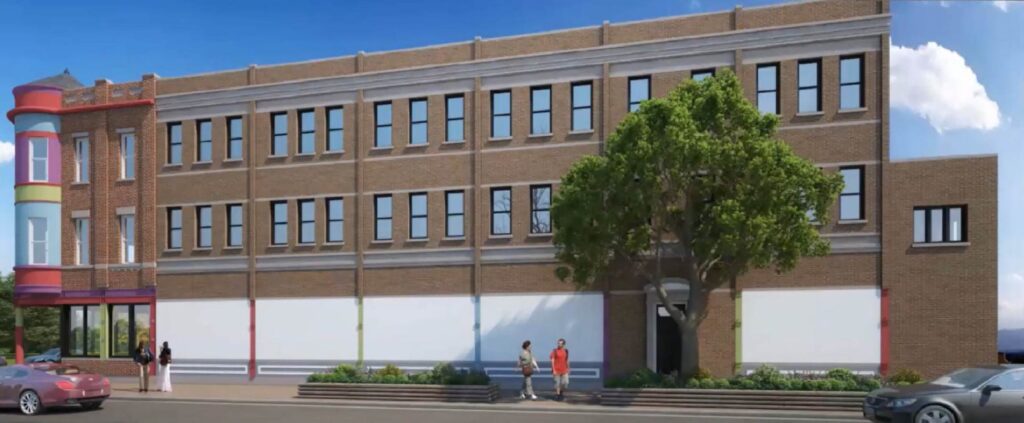
Rendering of 458 West Dickens Avenue by Red Architects
The building will be clad in light brown brick to match much of the existing commercial structure. A faux entrance will be added along Dickens Avenue to reflect the area’s historical context, while a functional secondary entrance will be built along the side alley. The development team will now need city approval before moving forward. A timeline has not yet been established.
Subscribe to YIMBY’s daily e-mail
Follow YIMBYgram for real-time photo updates
Like YIMBY on Facebook
Follow YIMBY’s Twitter for the latest in YIMBYnews

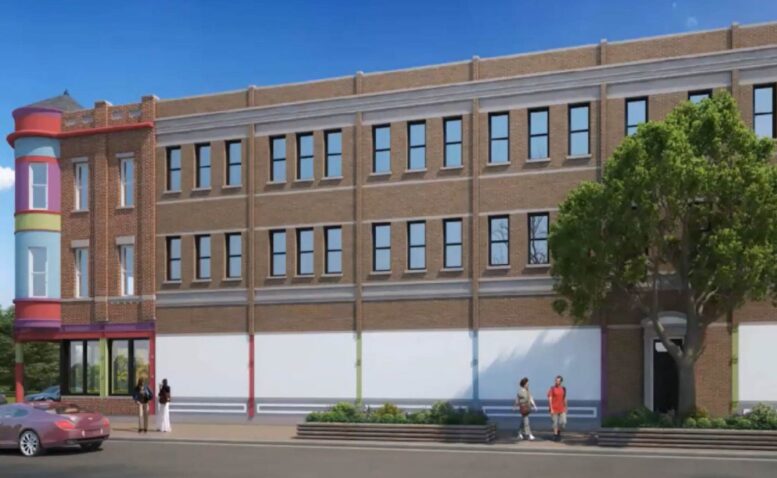
Nice infill, but couldn’t they reconfigure the grocery store and add real windows to the Dickens side? Kind of a missed opportunity that would benefit the store and the pedestrian experience.
Usually, I would agree, but that grocery store needs every bit of shelf space it can get. Given the choice of a viable independent grocer or street level windows, I’ll take the grocer.
Minimum they should have put a mural of something or other on the render – those white bays look awful. I guess they didn’t have to sell this to anyone.
The elevation drawing mentions new mural on all of those areas, which is in line with their current building
The new mural are following the other two bays of current murals.
Look closer at the elevation. (In small print) Follows same window design aesthetics and details. Not end of world decision.
You people are insufferable.
Maintaining a wall of murals on the sidewalk may not age well, but if that store eventually closes it might not be difficult to open up the street-level experience in the future. The residential design is respectfully conservative but not barren; seems like a good fit for the neighborhood.
They’ve been maintaining murals on that wall for my entire lifetime, they refresh them periodically, & they’ve aged well. It’s just expanding the number from the 2 they have now to a total of 5.
Couldn’t they align the windows, at least? It’s triggering my OCD.
Match the residential windows in size please. Width, height, alignment. That one small change would make a world of difference. Probably not more $$ with less masonry.
A sensitively designed addition that still garners a bunch of negative comments because the rendering isn’t perfect. There is truly no pleasing the online mob…
truth