Construction of the five-story residential development at 1950 West Lawrence Avenue in the Ravenswood neighborhood has now reached the fourth floor. There are 12 dwelling units coming here atop retail space and a first-floor garage. The site most recently held a discount furniture store until it was permitted for demolition in January.
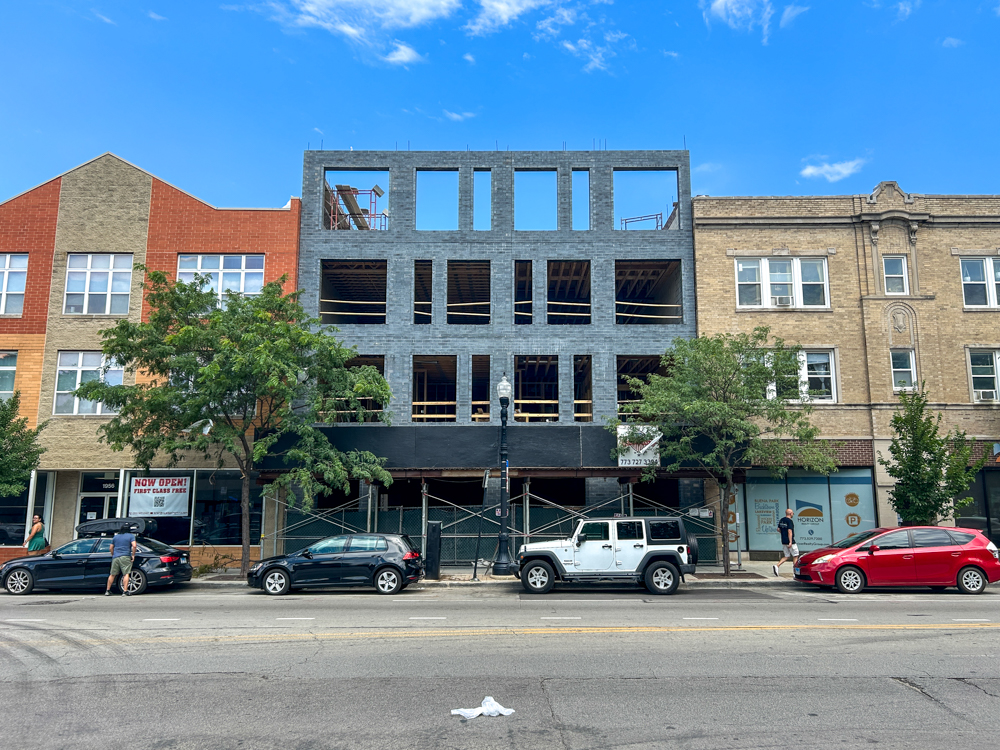
1950 West Lawrence. Photo by Daniel Schell
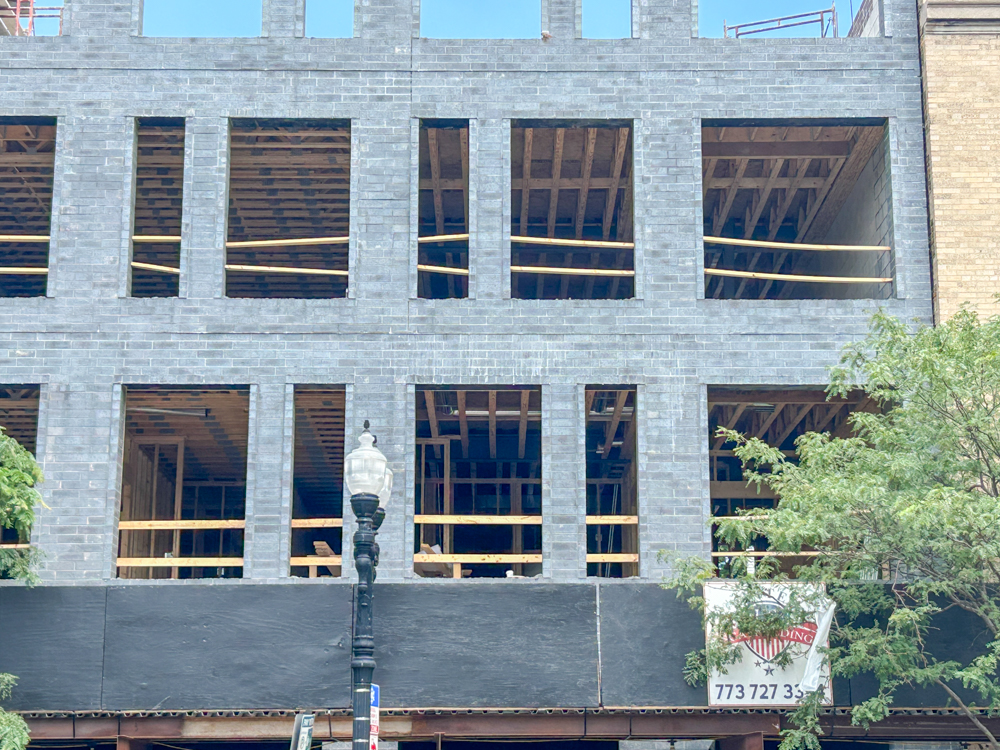
Photo by Daniel Schell
1950 West Lawrence was permitted for construction way back in 2023 with a reported cost of $2.25 million. Since then, there have been multiple revision permits changing contractors and even ownership, with Vista Group Realty now acting as the developer and general contractor. Jonathan Splitt Architects has been the architect of record throughout the project’s history. It is still unclear of these will be rental apartments or for-sale condos.
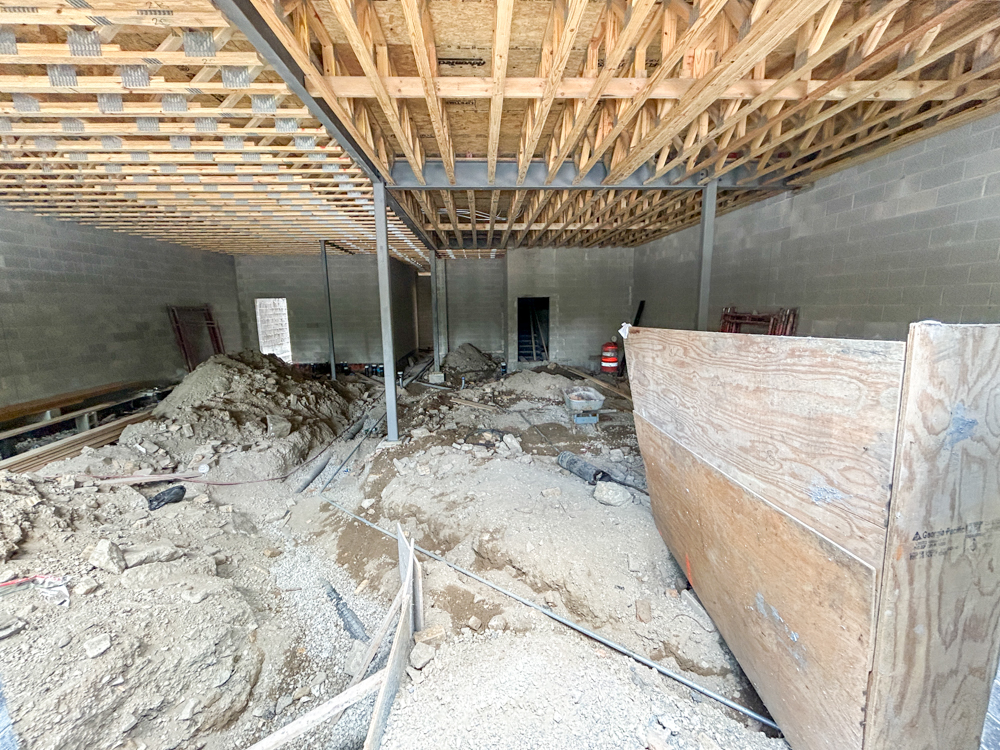
Peeking into the first-floor retail space. Photo by Daniel Schell
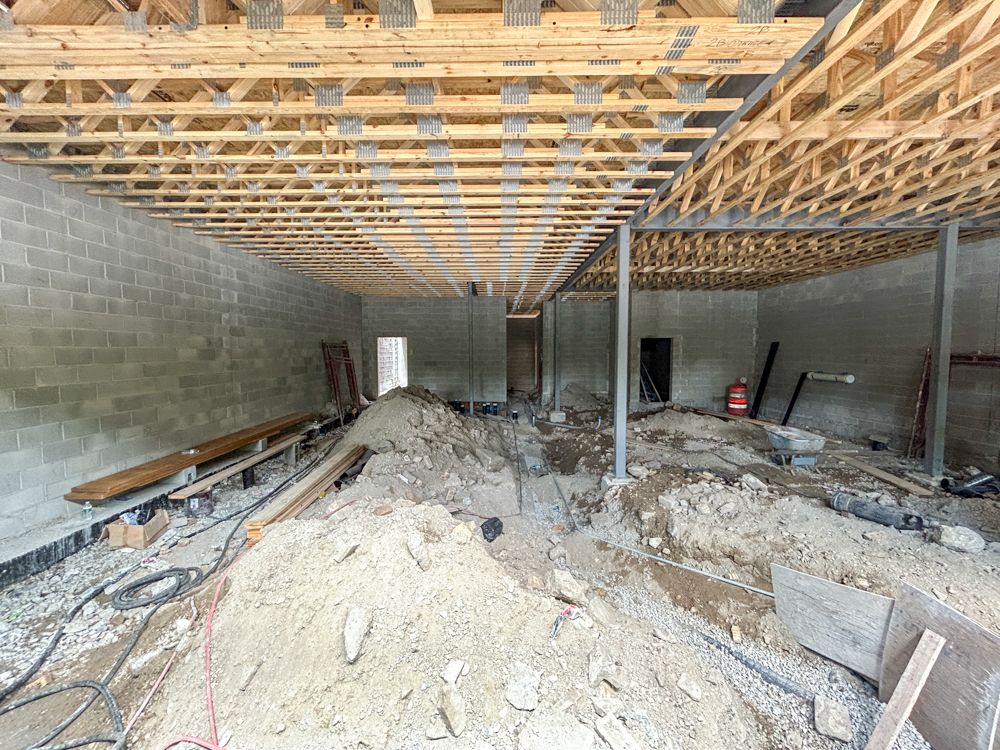
Photo by Daniel Schell
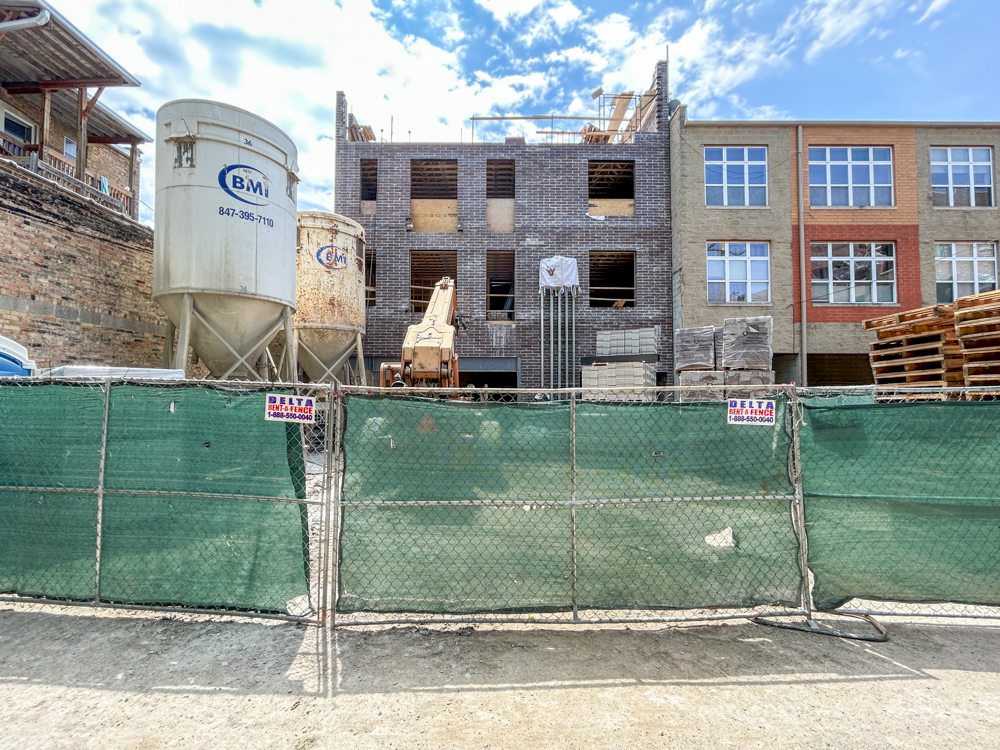
From the alley. Photo by Daniel Schell
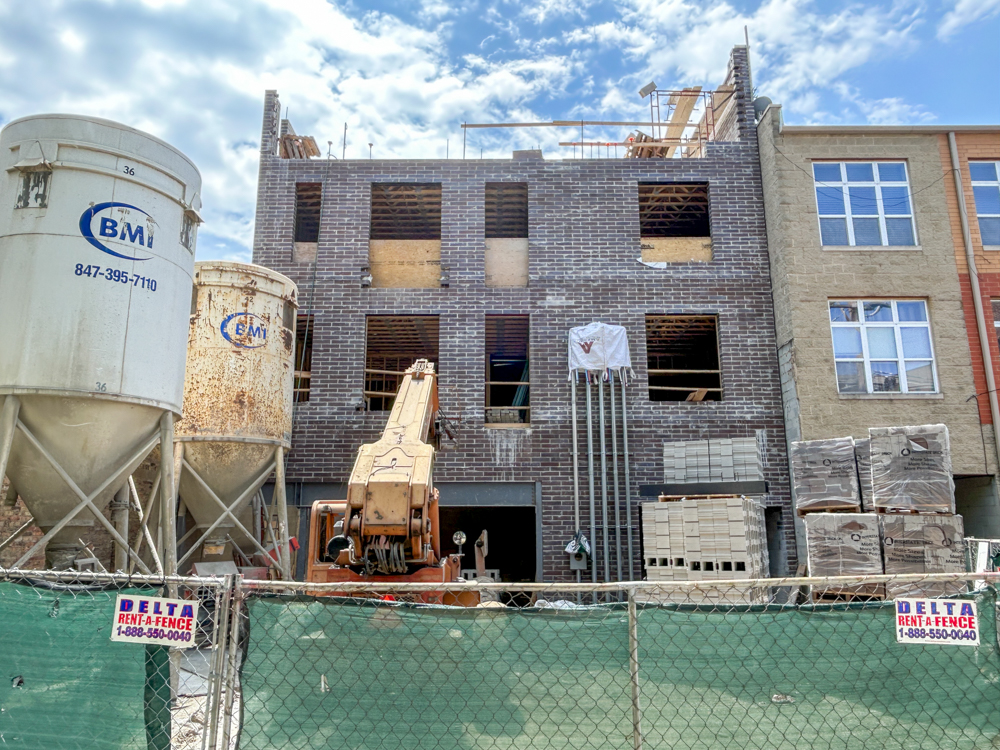
Photo by Daniel Schell
A walk-by last week shows lots of brickwork up to and including that fourth floor, with window openings of varied sizes on both the front and rear façades. An opening for an overhead door in the back seems to indicate a garage entrance, but the building is set back considerably from the alley, which forms a T intersection between Damen and Winchester Avenues while extending north to Ainslie Street. There’s room in the rear for surface parking, if the garage itself doesn’t extend past the main building. You can also get a good look at what will be the retail space at grade level.
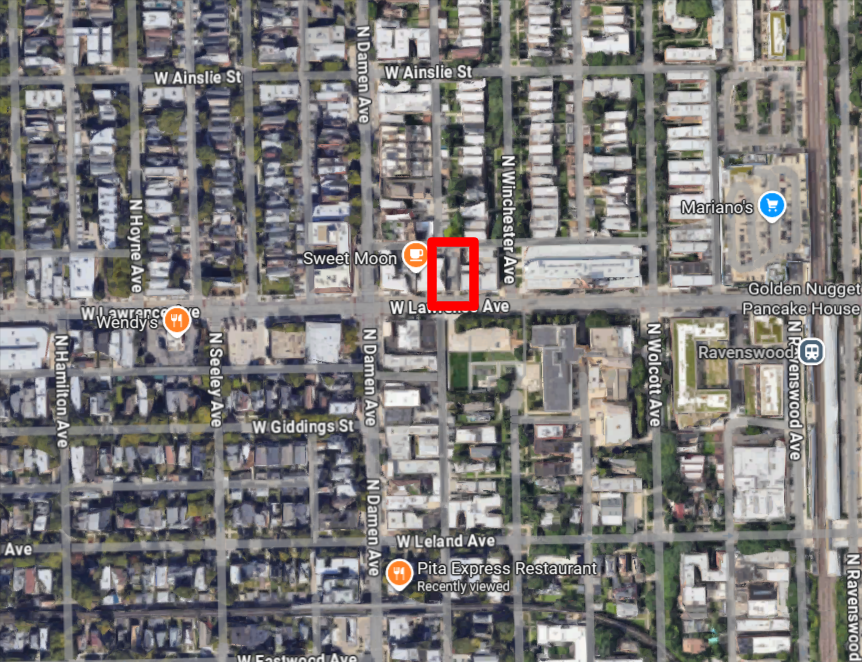
Site context, via Google Maps
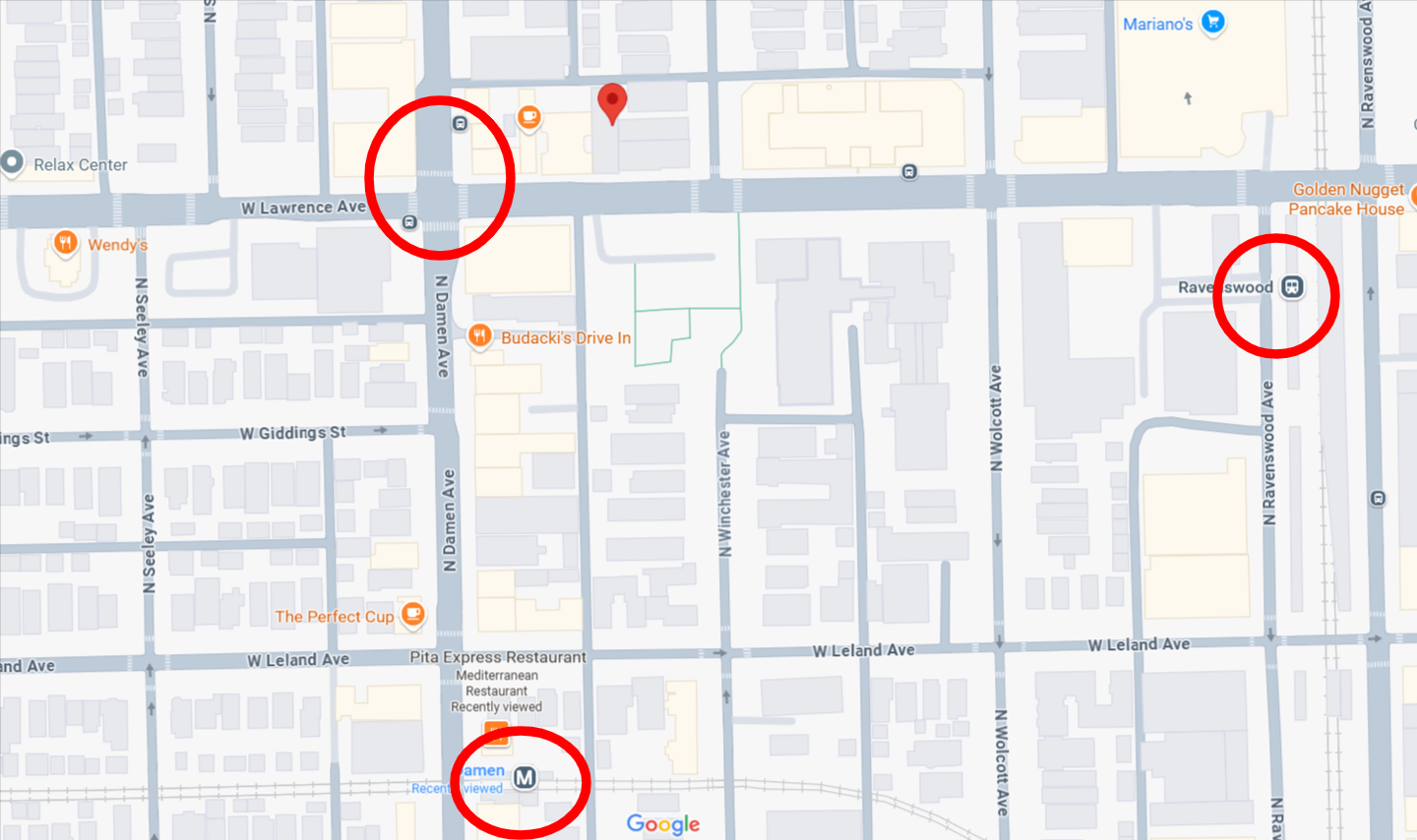
Nearby transit options, via Google Maps
Residents of 1950 West Lawrence will be within a two-block walk of the Ravenswood Metra station and its access to UP-N trains. The north origin of the newly rerouted southbound Route 9 bus is located next to that Metra station. One block west of their building, at the intersection of Lawrence and Damen Avenues, residents will find stops for Route 81 and 50 buses. Two blocks south, on Damen Avenue, is the Damen Brown Line elevated train platform.
Subscribe to YIMBY’s daily e-mail
Follow YIMBYgram for real-time photo updates
Like YIMBY on Facebook
Follow YIMBY’s Twitter for the latest in YIMBYnews

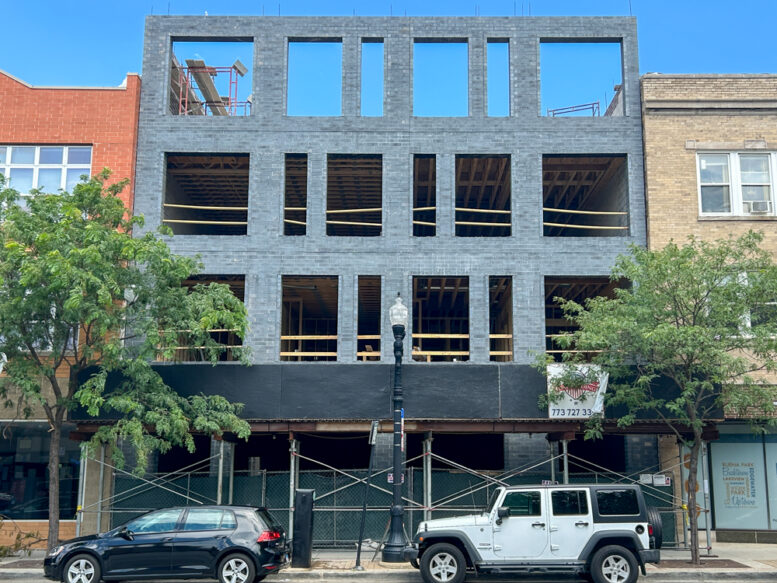
Looks very nice! Glad to hear that more housing is available so close to 2 different rail lines
This construction is looking mid yet again. No flow or depth and no cornice, feels soulless and empty, i love the new apartments but developers need to do better
Another generic blank bricks box. Why is almost every building going up in Chicago nowadays have that same blacken brick slatter all over like some cheap margarine? Is that the only bricks available? Why is the designer architect have to alternate the windows each floor ? They could’ve just have the windows aligned vertical and created a more cohesive rhythm. It’s dizzying looking at those windows zigzagging from floor to floor.
Back* brick box
Black* brick box