Details and a timeline have been revealed for the residential development at 1744 West Hastings Street within the Illinois Medical District. Spanning nearly the entire block between South Wood Street to the west and South Paulina Street to the east, the multi-building project represents the next phase of local developer Domus’ District Haus plan.
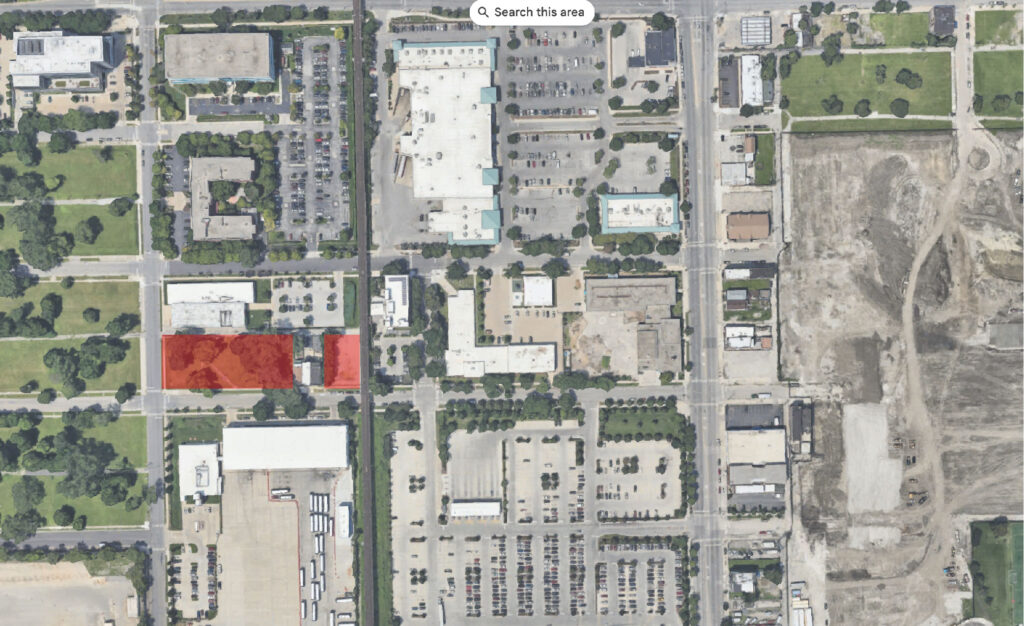
Site context map of District Haus Phase II via Google Maps
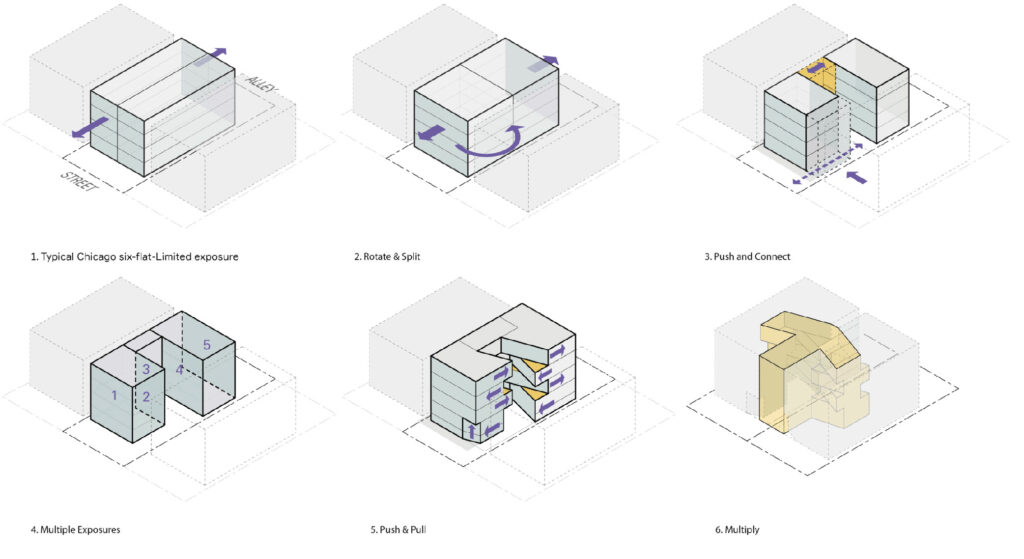
Massing diagrams of District Haus Phase II by ParkFowler Plus
The design is being led by Chicago-based ParkFowler Plus, which originally pitched the six-flat-inspired proposal as part of the city’s Missing Middle Housing competition. Although the city was initially expected to build the winning design, it ultimately withdrew from the project. Since then, the team has partnered with Domus to construct the nine-building development on land leased from the IMD.

Rendering of District Haus Phase II by ParkFowler Plus
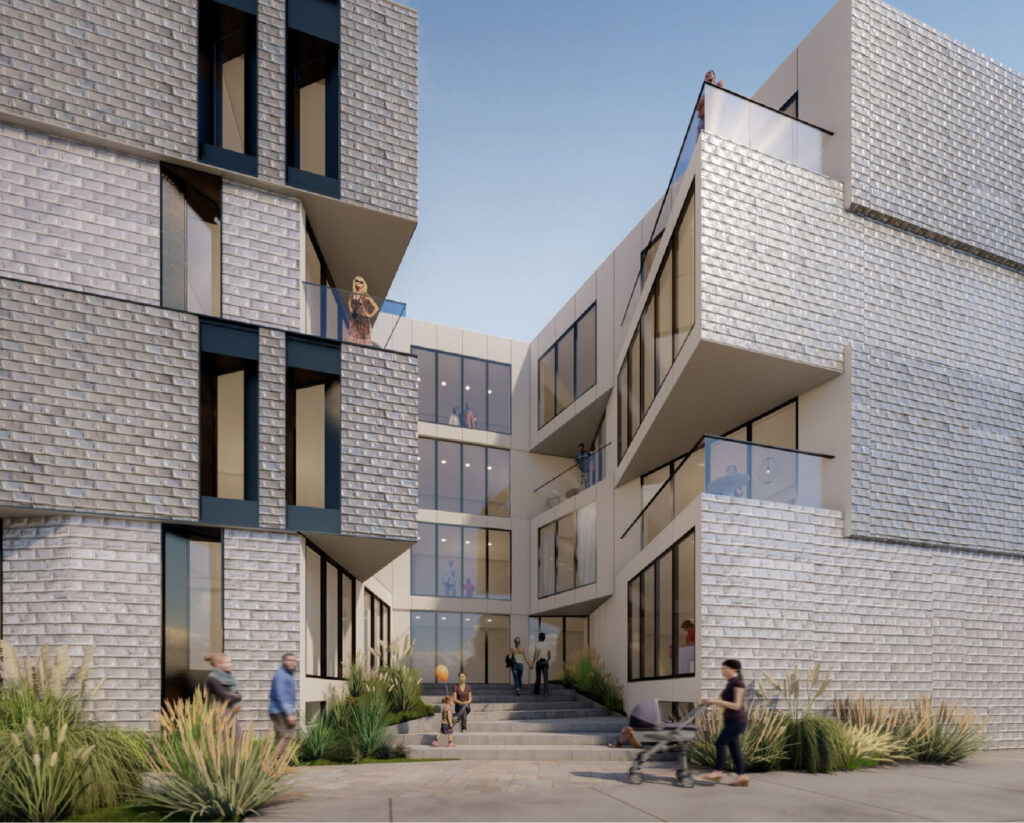
Rendering of District Haus Phase II by ParkFowler Plus
Each structure will be anchored by a central courtyard, with buildings positioned to face each other and create a larger shared outdoor space. The buildings will feature inset and angled windows to enhance privacy, while minimized interior hallways will allow for an increased unit count—expanding the typical six-flat layout to eight units per building. In total, the project will bring 72 three-bedroom units.
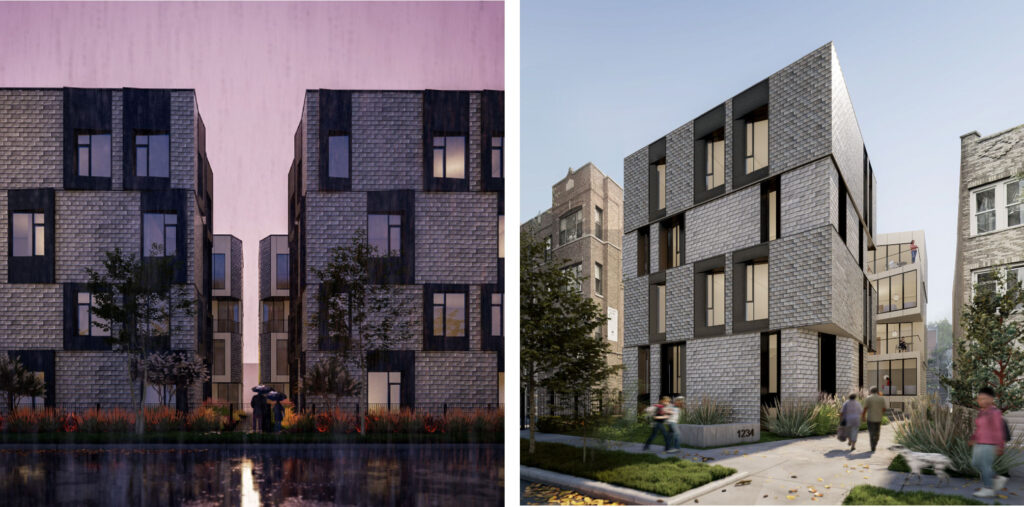
Rendering of District Haus Phase II by ParkFowler Plus
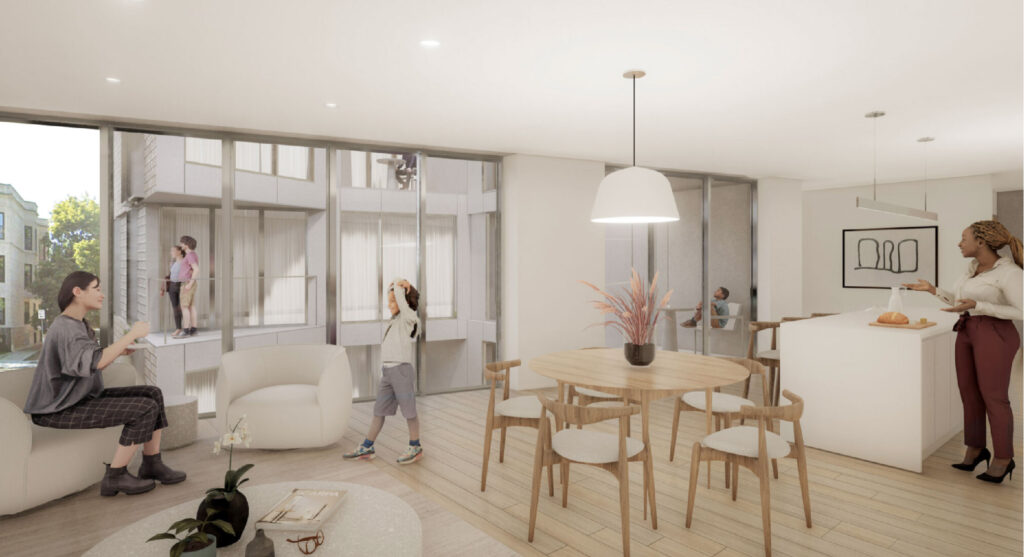
Rendering of District Haus Phase II by ParkFowler Plus
The buildings will be clad in a mix of metal shingles and panels, with large windows and courtyard-facing balconies. Some communal amenities are also expected. The project is estimated to cost around $24 million, with market-rate rents anticipated at approximately $3,300 per month and the 14 on-site affordable units renting for about $1,860 per month.
Construction is expected to begin by the end of the year and be completed in 2026.
Subscribe to YIMBY’s daily e-mail
Follow YIMBYgram for real-time photo updates
Like YIMBY on Facebook
Follow YIMBY’s Twitter for the latest in YIMBYnews

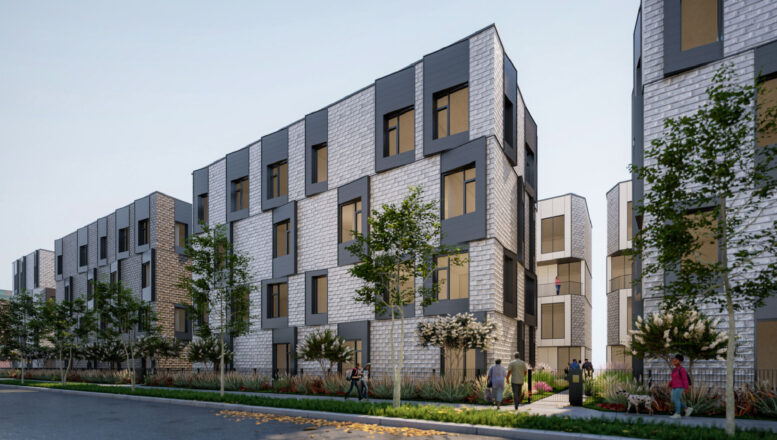
Build more like this please!
I love the walk up density so definitely built it. That said what an eyesore.
This is good, that whole area between Damen & Wood needs to be developed ASAP but at the same time I hope the rest of it doesn’t look like this lol
One of my favorite architectural whimsy neighborhoods in the world is Hjorthagen in northern Stockholm. There’s a combination of centuries-old and vibrant new elements.
What works for Hjorthagen is that there is repetition of some buildings, but it’s no more than two. Chicago, like many other US cities, takes repetition to the extreme. So, a couple of these are far from overkill, but it would be cool to adapt this as some kind of Chicago courtyard vernacular. If they can vary the front facade, they can easily replicate the form everywhere.
I must add my vote with the others. I am surprised in a city famous for it architecture that it would accept an exterior design like this. They should know better
This reminds me a lot of outer-ring development you see in Nordic cities like Tallinn and Helsinki. The result (there at least) is actually really pleasant density that makes for a comfortable but still urban environment. Those are nice places to live – they would be inappropriate in city centers or inner-ring neighborhoods, but work well for the next ring out.
I love seeing somebody try this in Chicago, and I’m excited to see how the final product turns out.
Well, this ought a be a wake up for our friends down at city hall. They’re building new apartments, architecturally cool new apartments as infill in an existing neighborhood for only $330k per unit. Wake up, Mayor Johnson, they’re undercutting your bloated insider deal buildings by half! I’m sure the politicians will see the error of their ways here . . . OK, I’m dreaming.
Going to put in my $0.02 and join team Scandinavia in this comments section. I think these look quite nice! I would much rather have these point-access block (hopefully) buildings rather than a monolithic five-over-one covered in colored MDF-type panels.
I agree-this design is different than what is being built in the area, but its a horrible design-these “project” type buildings do become projects.