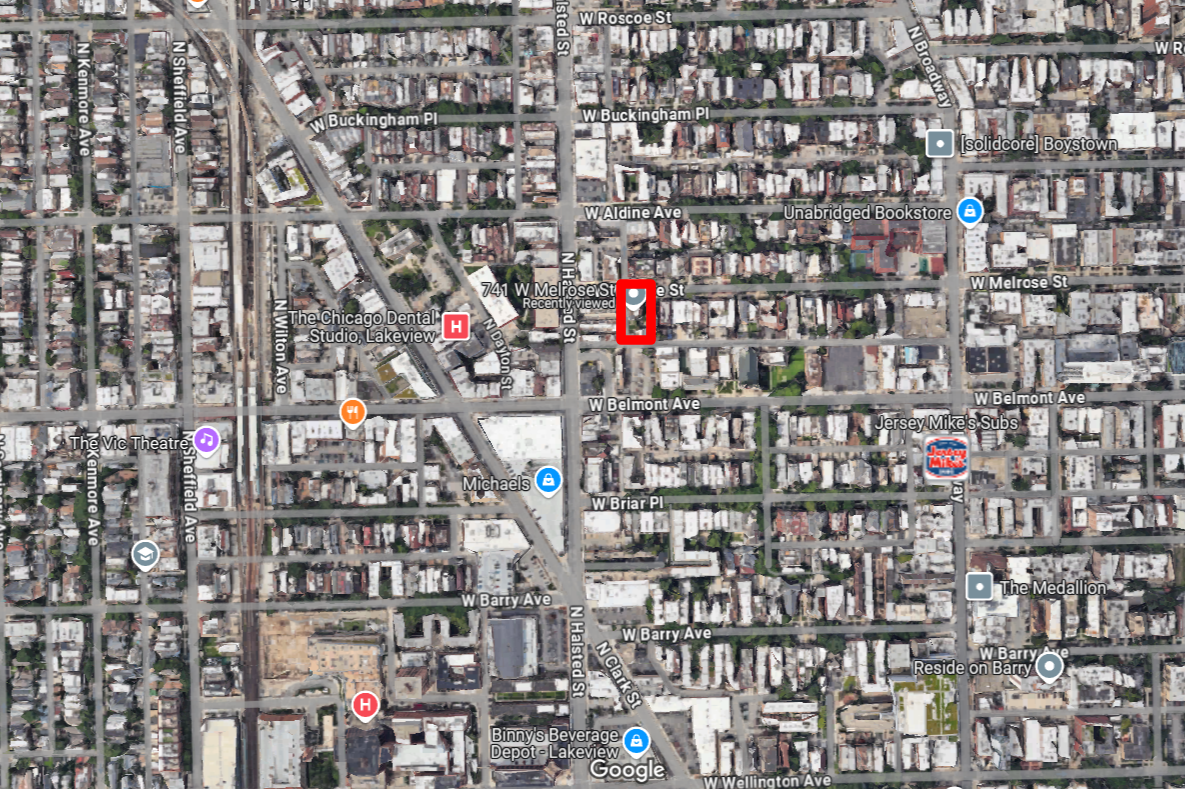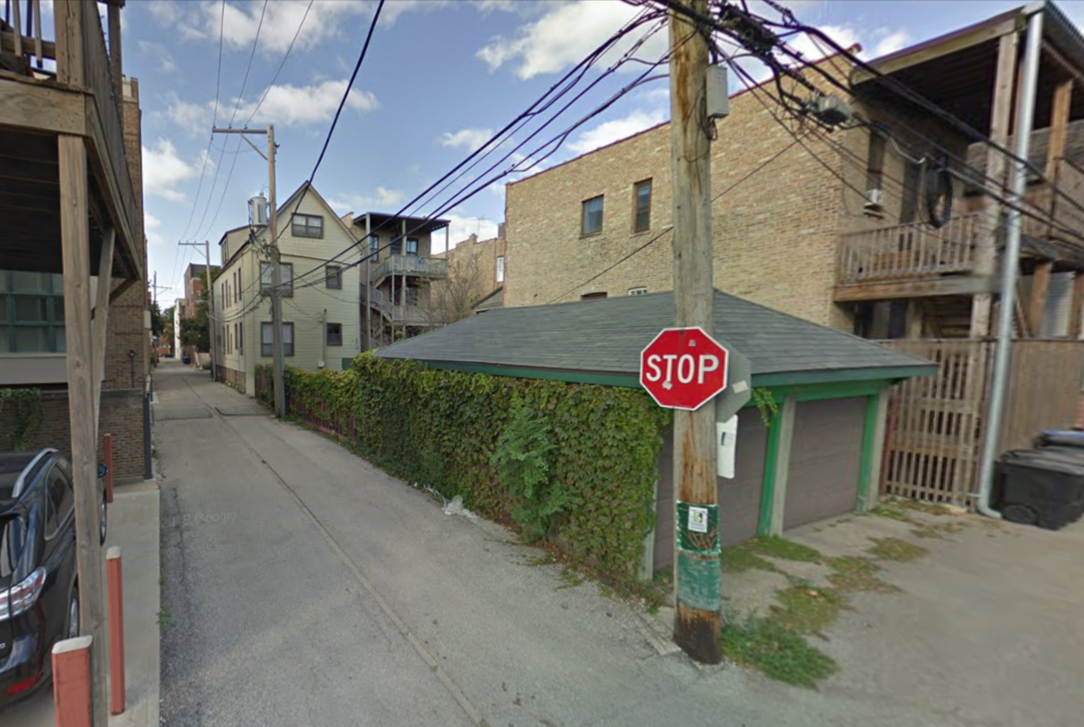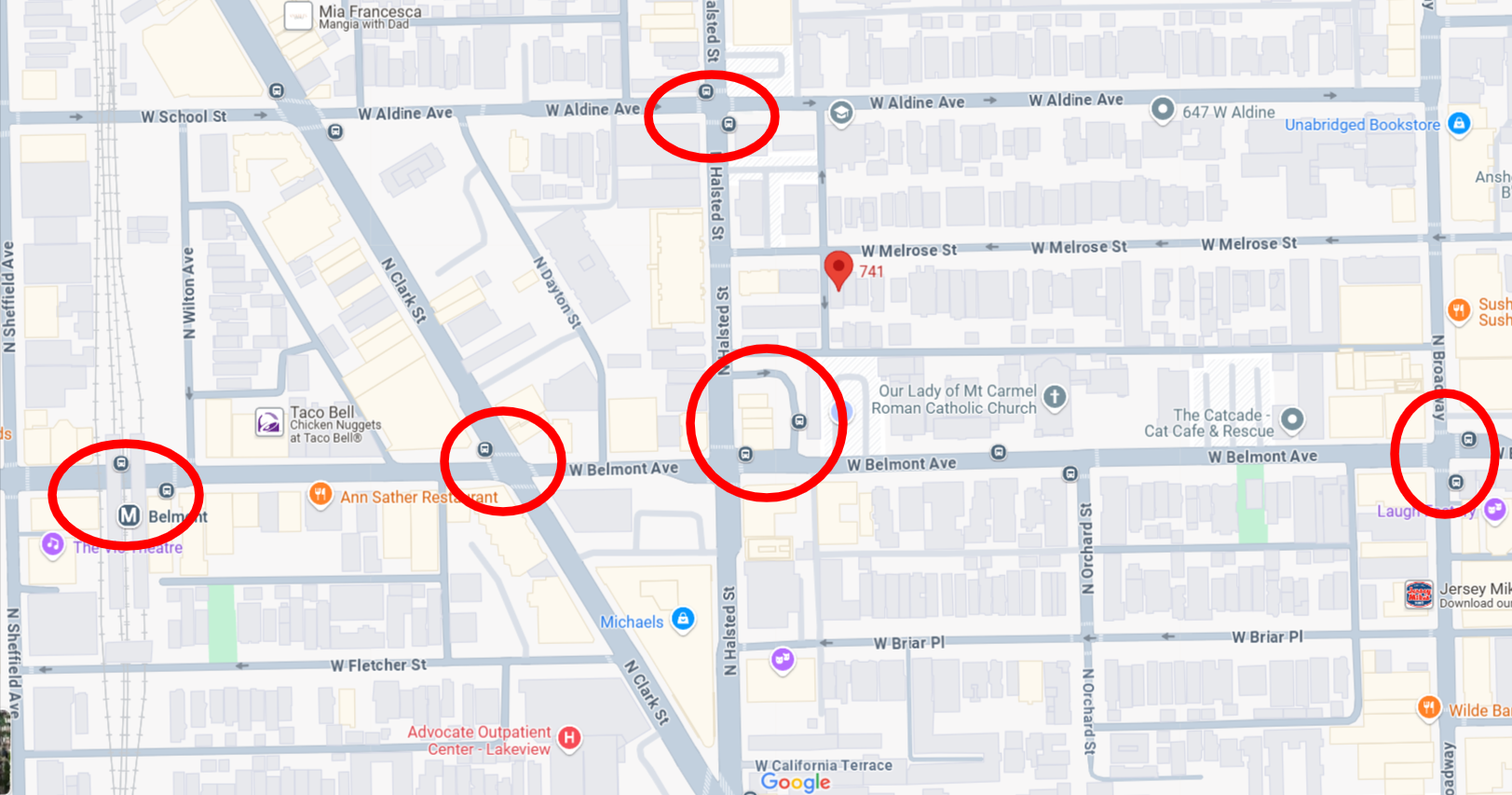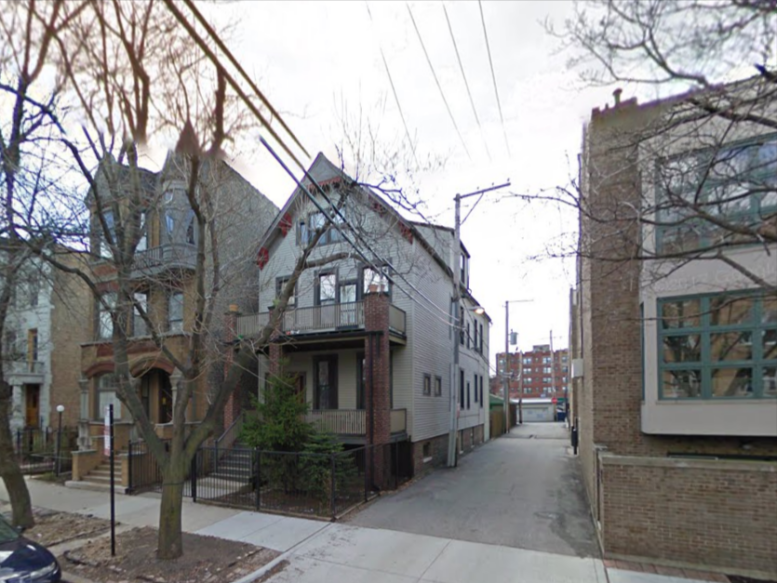Permission has been granted by the city to allow construction of a four-story with basement, three-unit residential structure at 741 West Melrose Street in the Lake View neighborhood. The new permit came through on June 11th after its application was filed on May 2nd, and it denotes a reported construction cost of $1.729 million. EZMB LLC is named as the developer and general contractor.

Site context via Google Maps
Designed by Hanna Architects, the new building will include a deck on the roof with a pergola and a stair enclosure, plus additional outdoor space via rear terraces connected by a four-story stairway. A detached three-car garage at the back of the property off the alley will also include a rooftop deck. It is anticipated the units here will be for-sale condominiums, likely consisting of one single-story unit, one duplex-up condo, and one duplex-down.
The existing home and garage, located on a corner parcel formed by Melrose Street and the adjacent north-south alley, will need to be razed, but a demolition permit has not yet been issued for them. Real estate records show the 1885-built home was purchased by EZMB earlier this year for $1.25 million.

Google Street View image from the alley. The garage will be demolished along with the home

Nearby transit options, via Google Maps
741 West Melrose Street is surrounded by public transit options. The Belmont Red/Brown/Purple Line elevated train platform is a quarter-mile west on Belmont Avenue. CTA bus service is available within a two-block walk for Routes 8, 22, 77, 151, and 156.
Subscribe to YIMBY’s daily e-mail
Follow YIMBYgram for real-time photo updates
Like YIMBY on Facebook
Follow YIMBY’s Twitter for the latest in YIMBYnews


Here goes another another ugly building replacing an older great building by these “architects “…