The Chicago City Council has approved a mixed-use development at 2600 North Clark Street in Lincoln Park. Located just south of Wiener’s Circle at the intersection with West Wrightwood Avenue, we last covered the project earlier this year when updated plans revealed a reduction in both height and density from the original proposal made over a year ago.
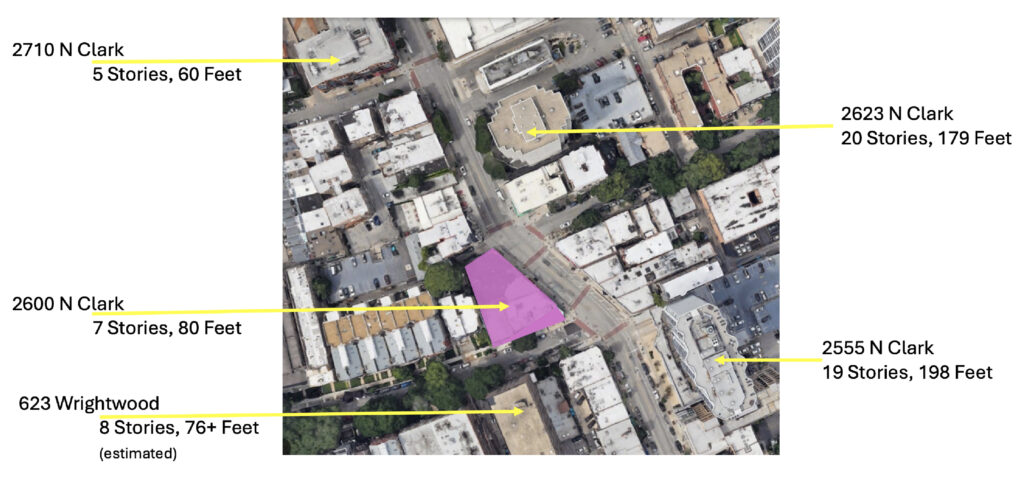
Site context map of 2600 N Clark Street by SEEK Design + Architecture
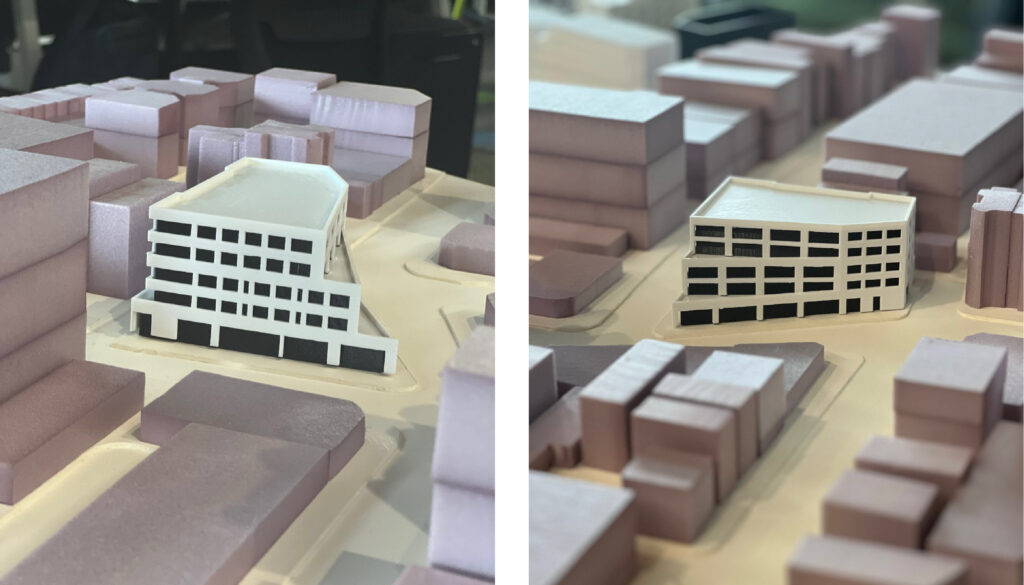
Model of 2600 N Clark Street by SEEK Design + Architecture
Chicago-based Initium Development is working with SEEK Design + Architecture on the project, which will replace the vacant, wedge-shaped commercial building on the site—years after the tenants’ leases were not renewed. The now-approved building will rise five stories and approximately 60 feet in height, down from the original seven-story plan.
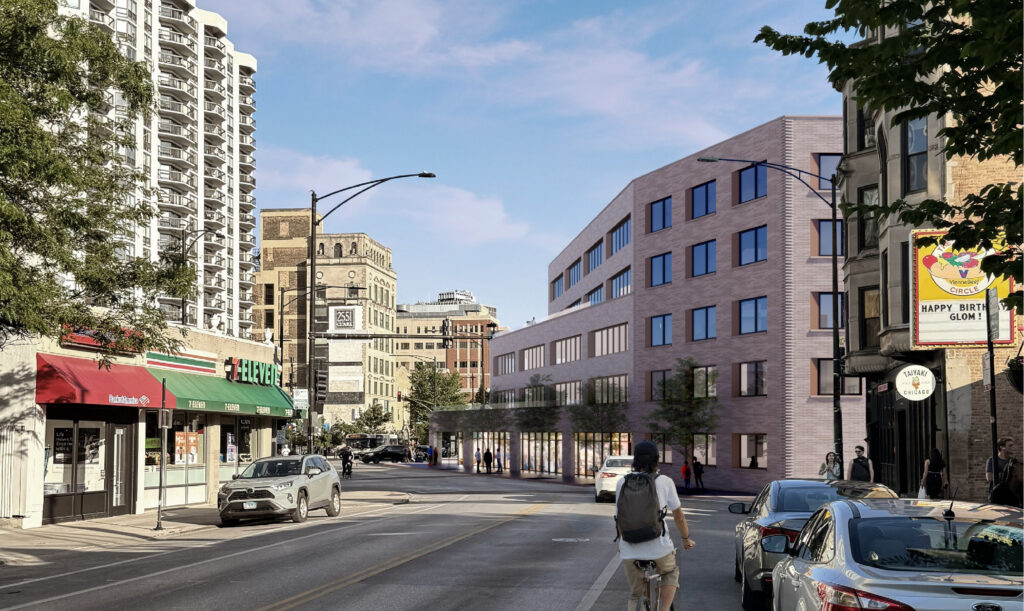
Rendering of 2600 N Clark Street by SEEK Design + Architecture
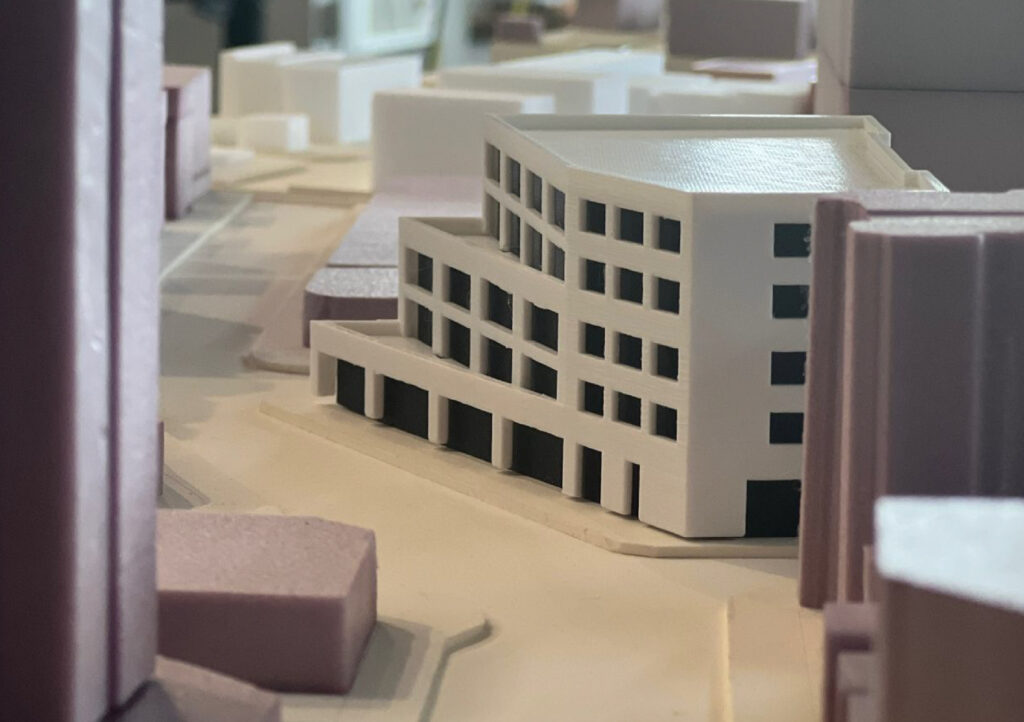
Model of 2600 N Clark Street by SEEK Design + Architecture
The ground floor will include over 3,000 square feet of retail space, a small lobby off Wrightwood, and a 10-vehicle parking garage at the rear. The upper floors will contain 48 residential units, 10 of which will be designated as affordable. Residents will have access to several amenity spaces, and select units will feature small terraces.
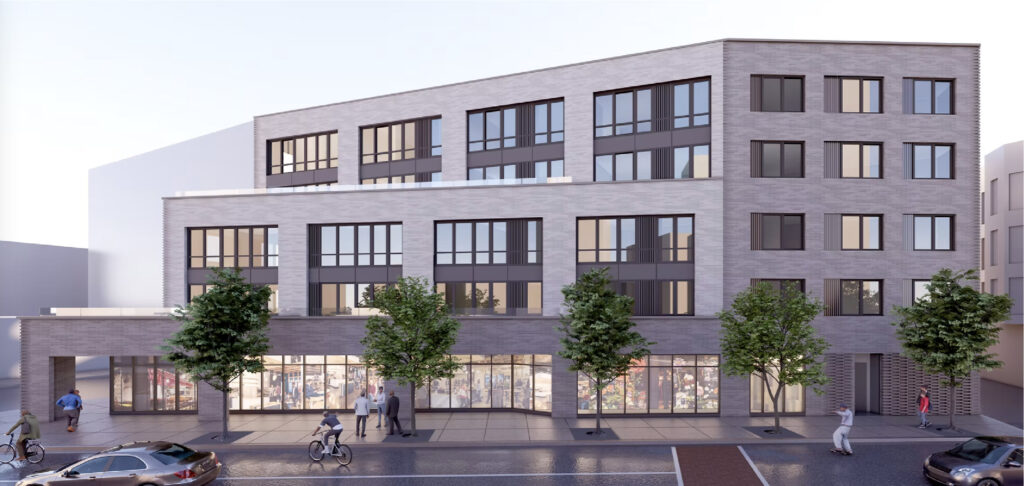
Rendering of 2600 N Clark Street by SEEK Design + Architecture
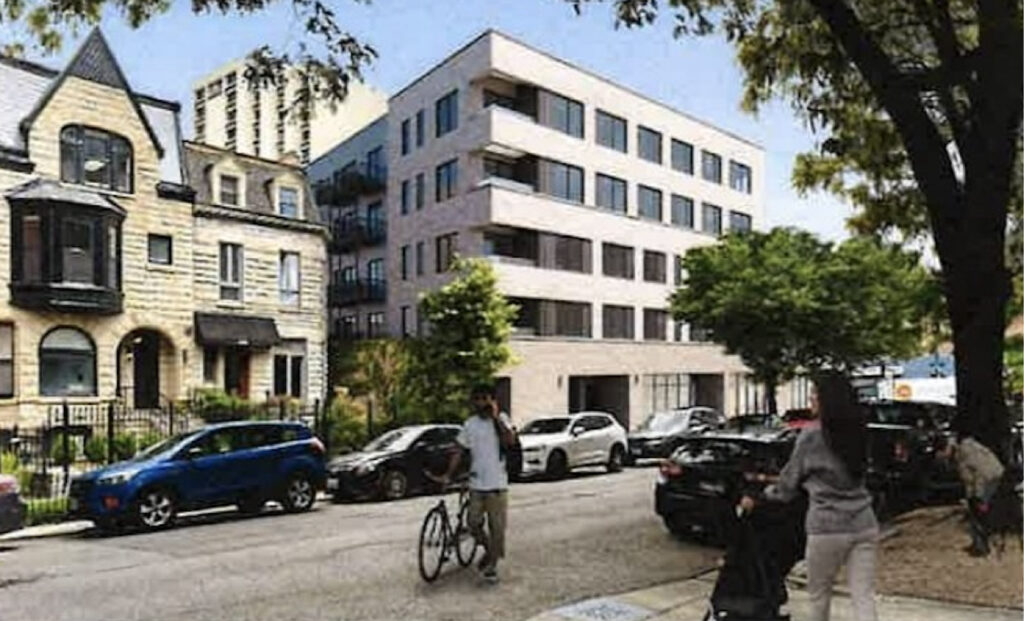
Rendering of 2600 N Clark Street by SEEK Design + Architecture
The structure will be clad primarily in white brick, with smooth gray and corrugated accent panels. The scaled-down proposal is largely due to challenges in securing funding for a larger development, as mentioned in our June article. The development team hopes to break ground by the end of the year, with completion anticipated in early 2027.
Subscribe to YIMBY’s daily e-mail
Follow YIMBYgram for real-time photo updates
Like YIMBY on Facebook
Follow YIMBY’s Twitter for the latest in YIMBYnews

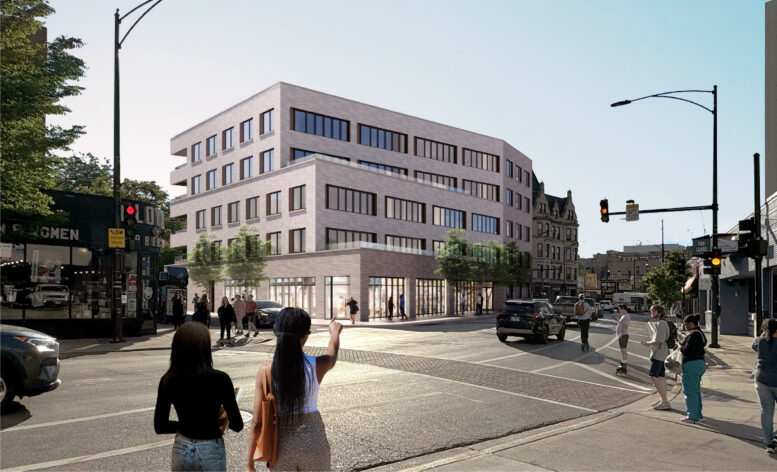
Nice massing but looks like an office medical building. Wish the facade was more interesting to enhance the neighborhood.
Hopefully it’ll be a little less office building-esque once it’s built. But one thing is for sure, I can’t wait for the derelict 1 story retail build that’s there right now to be torn down and replaced activating this part of Clark even more.
Ughhhh…such a disappointment. I guess it’s better than nothing. Sad face.
Why so few parking spaces for so many units?? The neighborhood is so limited in parking.enough with affordable units, let the market decide what to build.
This is the market deciding what to build, they decided 10 parking spots I really don’t understand how you can believe its any different
This is better than many modern buildings going up around Chicago which is admittedly a low bar. At least it’s brick and doesn’t have arbitrary color and material mashups. It’s also refreshing to not see recessed balconies across the front of the building for a change.
Too bad larger developers with deeper pockets don’t pursue investing in outer neighborhood markets. A high-rise would have paid dividends in this location. These small players leave a lot of meat on the bone.
This stretch of N Clark St is so hilarious.
If it weren’t for NIMBY stupidity, this stretch would have long ago evoled into a much denser corridor, which it very much should be. It should be wall to wall with 10+ story buildings. Sadly, I’m sure it’s zoned WAY BELOW what it should be.
And now, who wants to go through the corrupt process of upzoning? In addition, by modern laws builders have to create subsidized housing if they want to upzone, which will of course bring out the NIMBY’s en masse. That, in a nutshell, is why Government interventionism just makes everything worse when it comes to real estate development.
this building should absolutely be taller.
It’s so depresssing to see the great projects/architecture going up on NY Yimby…then get to see the leftovers we get.
City of 9 million vs 2.7 million
It’s South of weiners circle