The Chicago City Council has approved a mixed-use development at 3664 North Lincoln Avenue in North Center. Located at the corner of West Waveland Avenue on the southern end of the neighborhood, the new structure will replace a one-story commercial building on a wedge-shaped lot adjacent to the CTA Brown Line tracks.
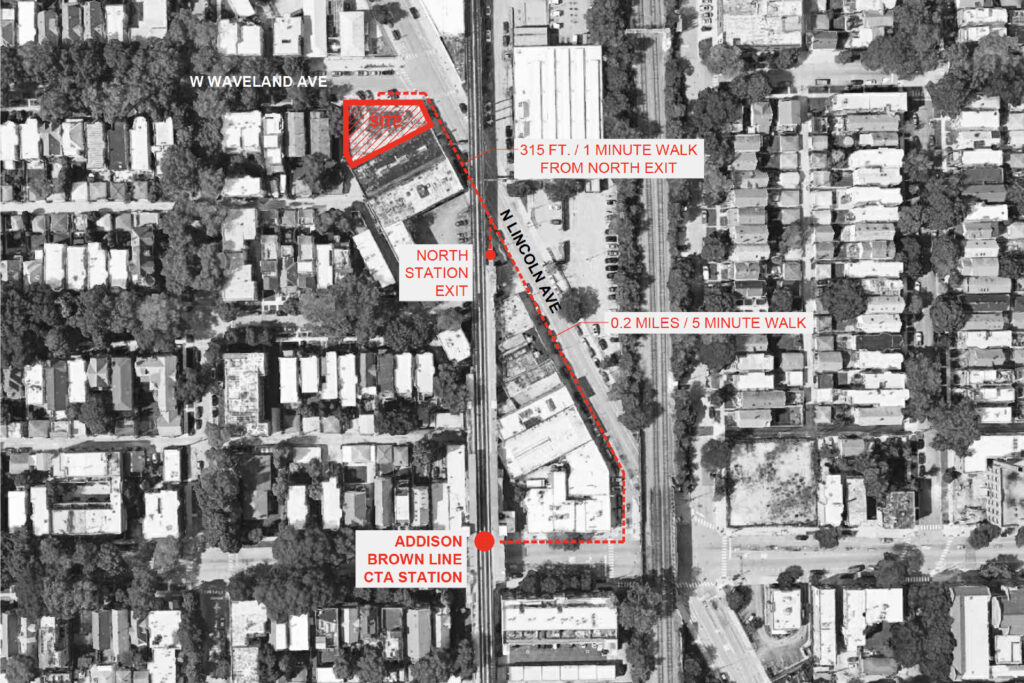
Site context map of 3664 N Lincoln Avenue by Hirsch MPG
Led by developer Centrum Realty & Development, the project—designed by Hirsch MPG received alderman approval earlier this month. The ground floor of the five-story building will feature a 1,773-square-foot retail space at the corner, along with a small patio area along Waveland. A six-vehicle parking garage will be situated along the alley.
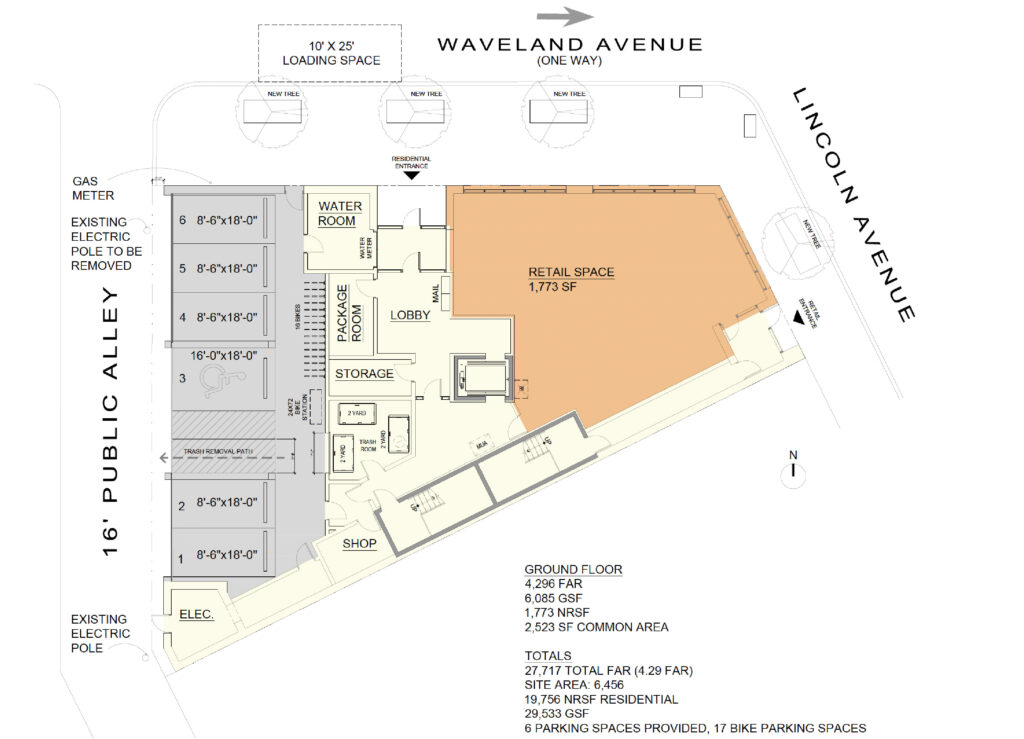
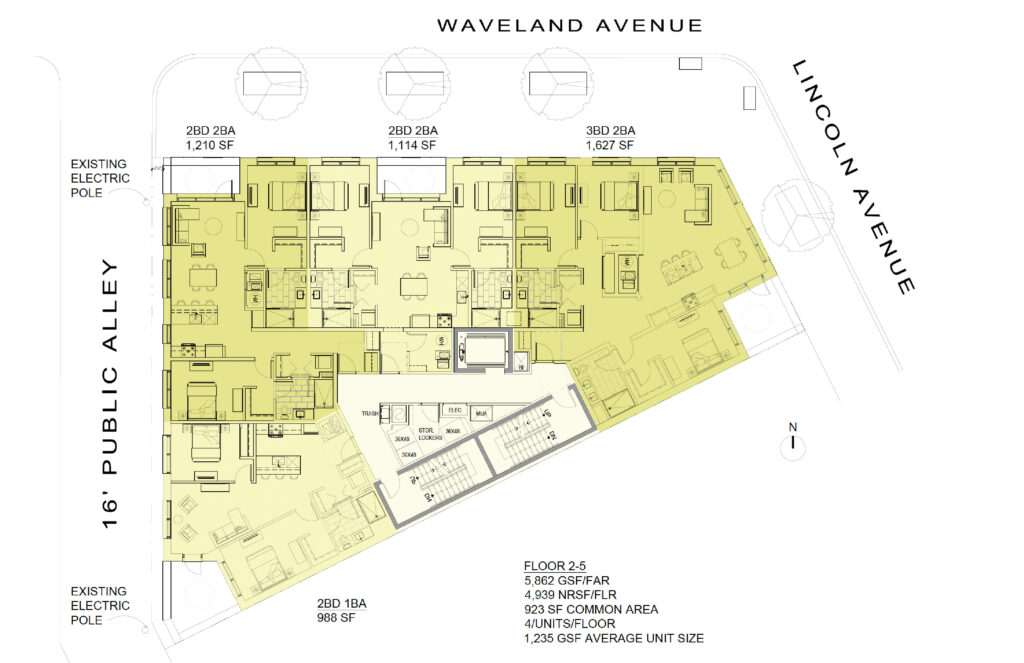
Floor plans of 3664 N Lincoln Avenue by Hirsch MPG
The upper floors will contain 16 residential units, made up of two- and three-bedroom layouts. The unique shape of the site allowed the design team to minimize corridor space and ensure that every bedroom has a window. Four of the units will be designated as affordable housing. All apartments will also feature access to a small inset balcony.
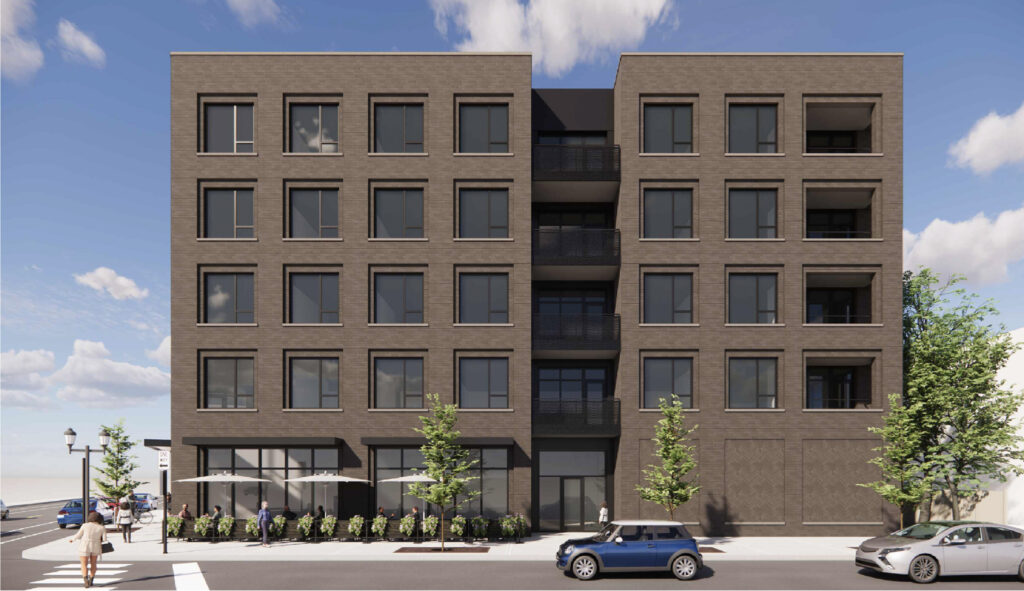
Rendering of 3664 N Lincoln Avenue by Hirsch MPG
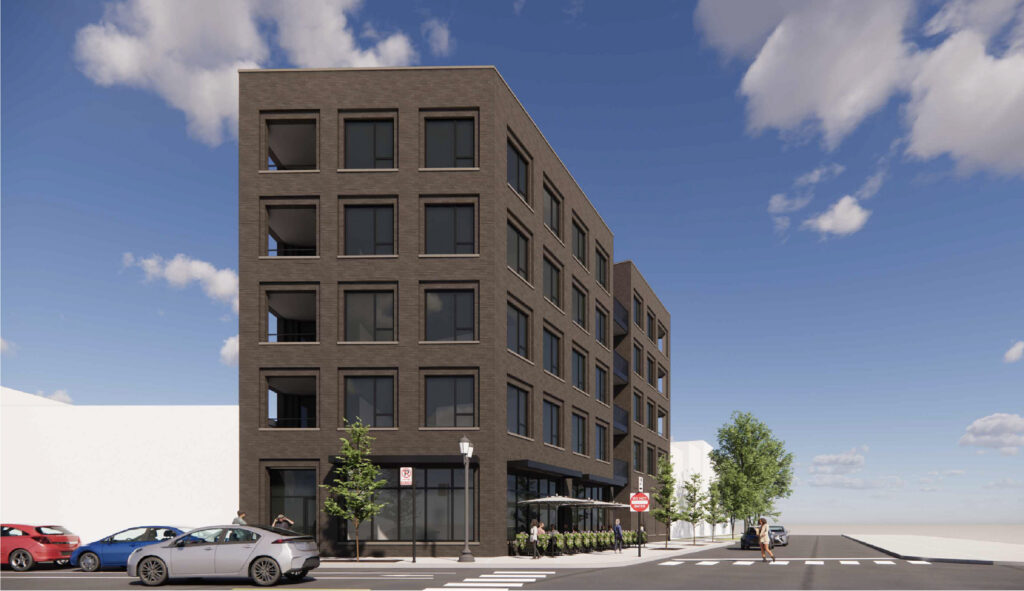
Rendering of 3664 N Lincoln Avenue by Hirsch MPG
The building will be clad in dark gray brick with black accents, trim, and canopies. Rents are expected to range from $2,800 to $4,750 per month. Groundbreaking is anticipated later this year, with an estimated 18-month construction timeline and resident move-ins expected by early 2027.
Subscribe to YIMBY’s daily e-mail
Follow YIMBYgram for real-time photo updates
Like YIMBY on Facebook
Follow YIMBY’s Twitter for the latest in YIMBYnews

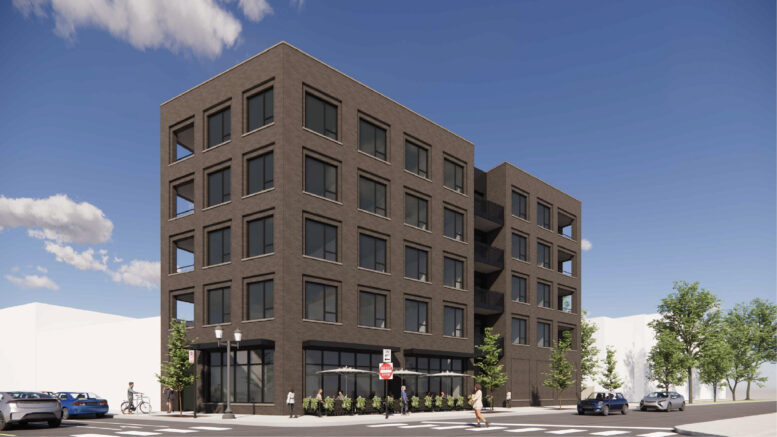
More housing is welcome, but can Centrum use 0.5% of the budget to produce exteriors that are not grim, elementary, monotone and bland?
You mean like at Disneyland?
Hey, I quite like this building for what it’s worth! I think it could look better than the renderings depending on the skill of the bricklayers and the grout/brick choice.
Agreed, and this is better than most
It looks like 12 units are 2 bedroom and 4 are 3 bedroom layout.
Thank you for catching that! updated the article.
the blank wall on the right side of the building is very unappealing. adding windows or architectural detailing there would significantly improve its appearance and break up the monotonous facade
I imagine it will be a good place to put a mural.
Would windows that look on a blank interior wall actually improve the appearance?
Compare the windows to nowhere around the corner on Lincoln across from trader joe’s–is that *actually* better than a blank wall? I think it’s at best unclear. As 400Lux suggets, at least a blank wall could have a mural on it.