The upcoming mixed-use proposal at 3664 North Lincoln Avenue in North Center has received approval from 47th Ward Alderman Matt Martin. The small, wedge-shaped lot at the corner of West Waveland Avenue currently holds a one-story commercial building, which will be demolished to make way for a multi-story structure.
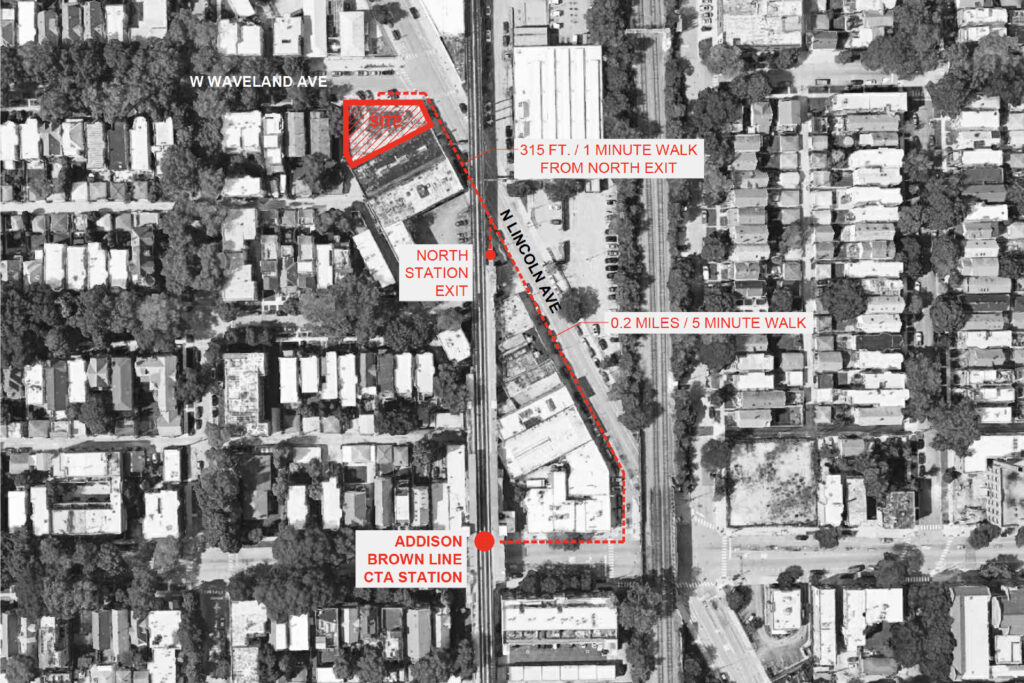
Site context map of 3664 N Lincoln Avenue by Hirsch MPG
The five-story development is being led by Centrum Realty & Development, with local firm Hirsch MPG handling the design. The ground floor will feature 1,773 square feet of retail space with large awnings and a small outdoor patio. Additionally, there will be a small lobby, back-of-house spaces, and six parking spaces accessible from the alley.
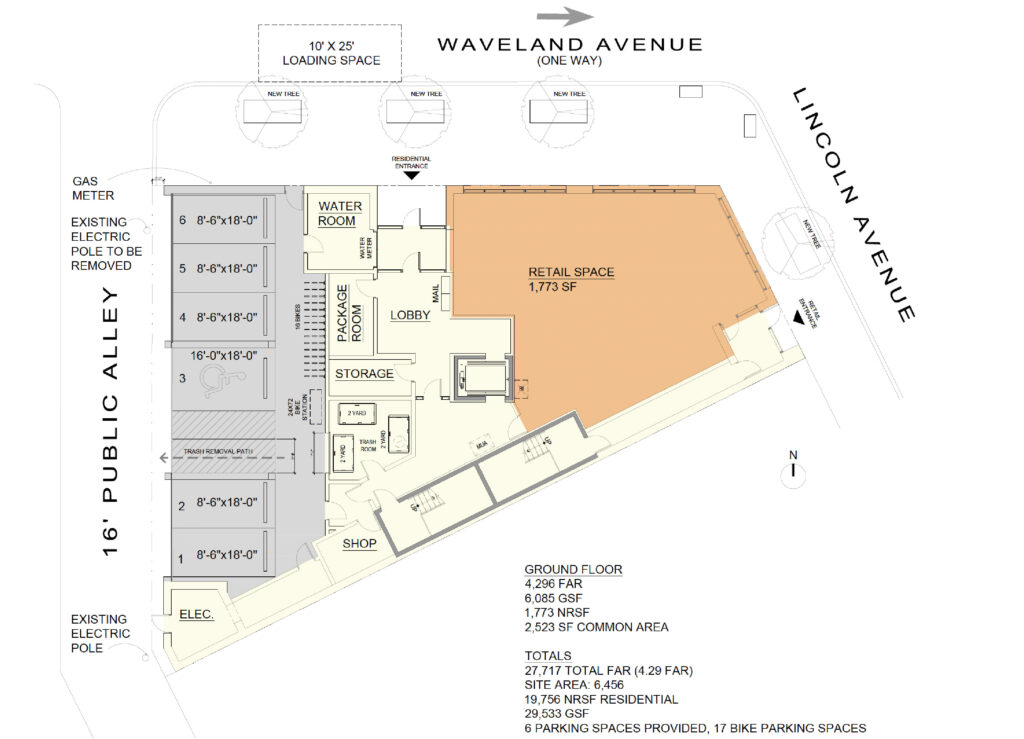
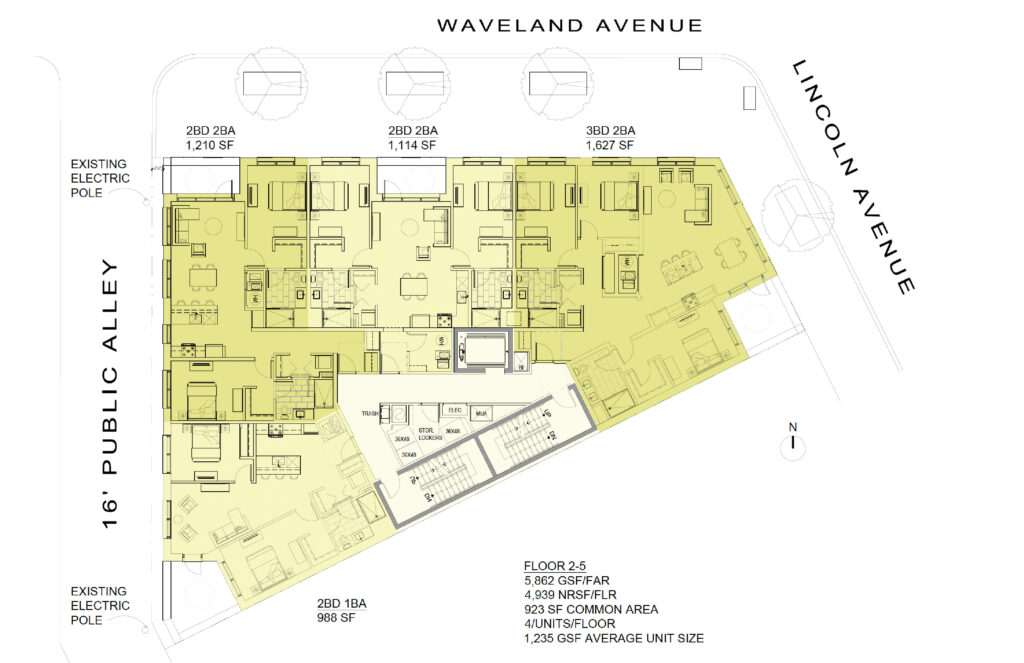
Floor plans of 3664 N Lincoln Avenue by Hirsch MPG
With 29,533 square feet of total space, the upper levels will each contain four units, for a total of 16 residences—three of which will be designated as affordable. The units will include two- and three-bedroom layouts ranging from 988 to 1,627 square feet, each featuring a small inset balcony, as there will be no shared rooftop deck.
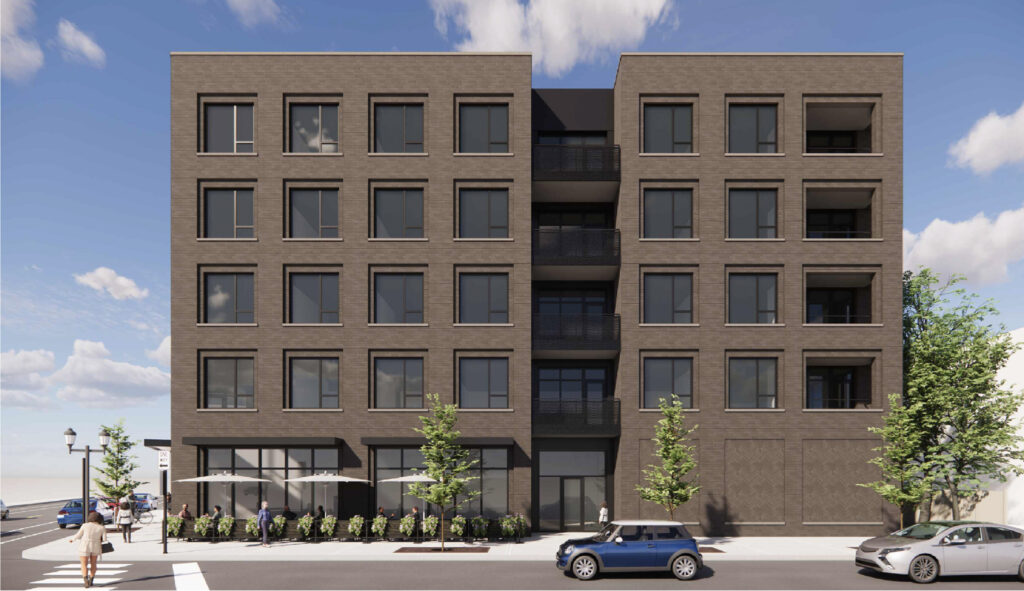
Rendering of 3664 N Lincoln Avenue by Hirsch MPG
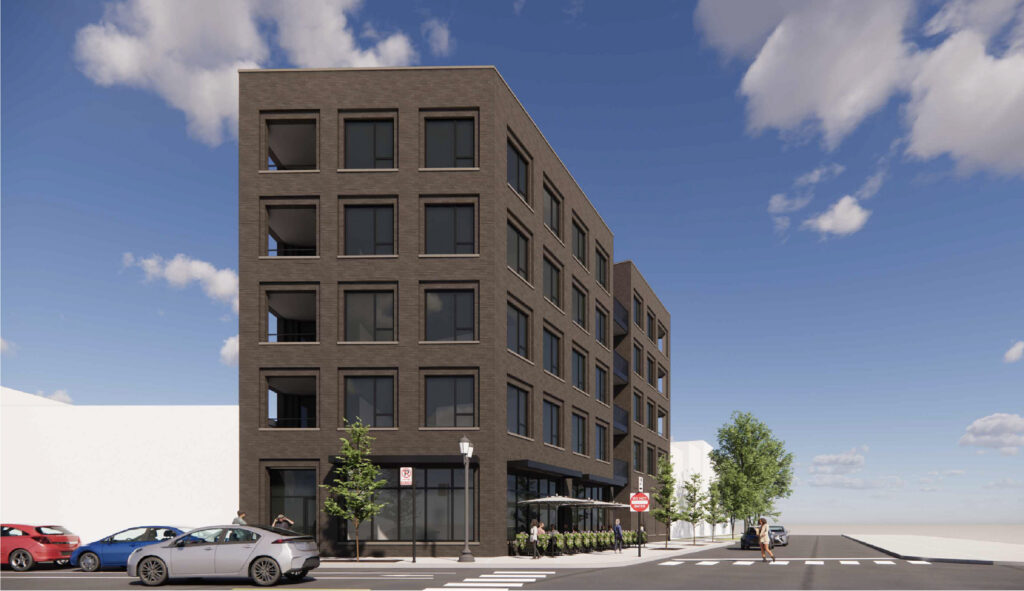
Rendering of 3664 N Lincoln Avenue by Hirsch MPG
The majority of the structure will be clad in gray brick with black metal accents and window trim. Market-rate rents will range from $2,800 to $4,750 per month. With aldermanic approval now secured, the development team will need to apply for and obtain city approval ahead of a planned groundbreaking in September. Completion is expected in early 2027.
Subscribe to YIMBY’s daily e-mail
Follow YIMBYgram for real-time photo updates
Like YIMBY on Facebook
Follow YIMBY’s Twitter for the latest in YIMBYnews

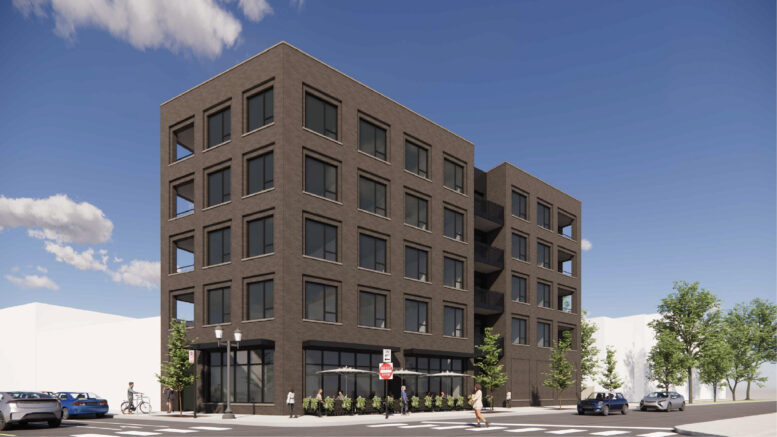
What? Bedrooms with windows? A breakthrough in civic design for Chicago!!
LOL SO TRUE
Those blank brick walls hiding the parking area are incredibly ugly. Why is it seemingly so difficult to get all active uses along the public street and push this kind of stuff to the alley only?
Perfect spot for a mural. Glass half full 🙂
This is such a glow up for that location. It’s going to make that industrial stretch of Lincoln feel much more like a neighborhood.
Wow this place is pretty nice. Solid apartment layouts thanks to consolidating the two staircases (ugh) right next to one another in an undesirable section of the building for the units.
Not sure where we are gonna be in 2-3 years if we don’t solve the RTA, CTA, PACE etc public transit budget.as 40% cutbacks
will increase pollution, congestion from Naperville to Skokie to Ravenswood astronomically
kinda ridiculous a 5-story building in a dense part of town and within .2 miles of a train station entrance needed approval