Details have been revealed for a residential development at 3045 N Western Avenue, near the southern border of Roscoe Village. Located mid-block between W Barry Avenue and W Nelson Street, the small project will replace a pair of garage buildings and part of a vacant lot. Efforts on the proposal are being led by local developer Marat Liavitskyi.
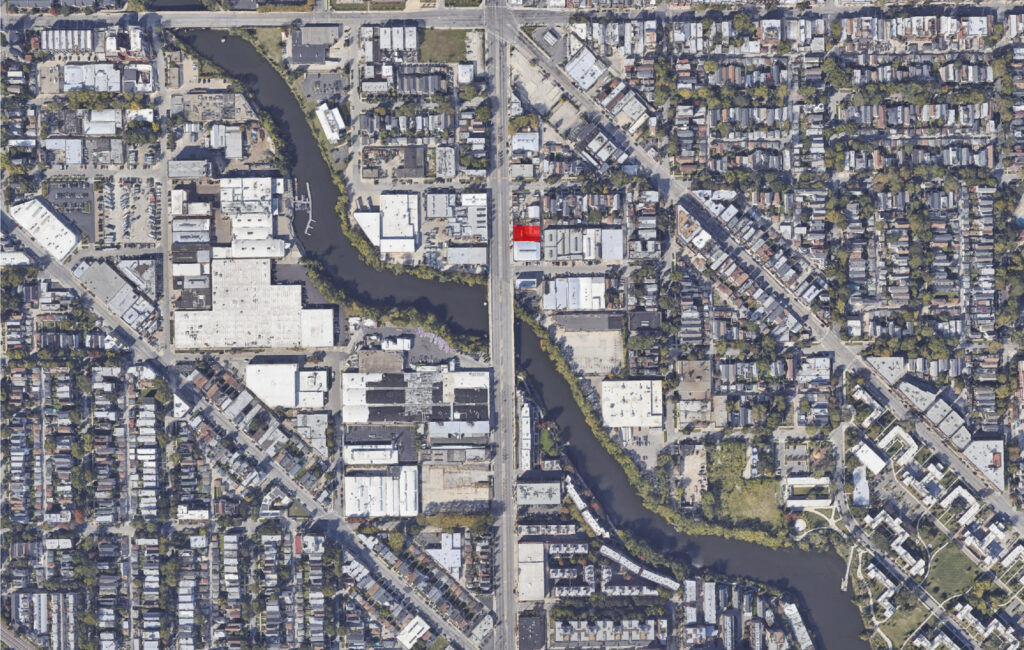
Site map of 3045 N Western Avenue via Google Maps
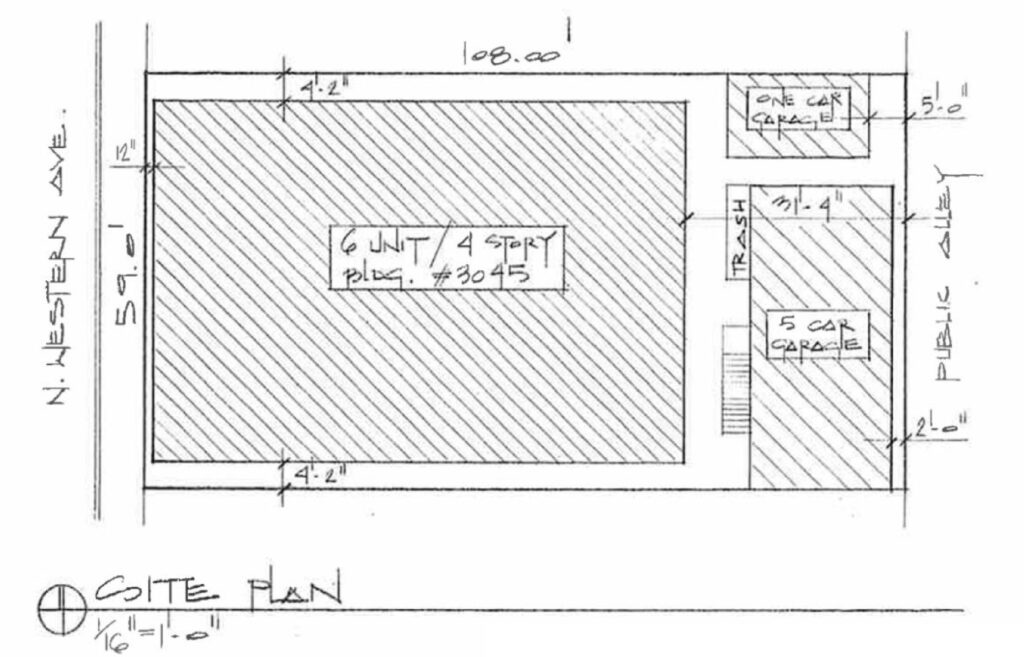
Site plan of 3045 N Western Avenue by Hanna Architects
Like many other similarly sized projects, the design for this development is being led by local firm Hanna Architects. The building will rise four stories and reach approximately 51 feet in height. The front facade will feature a grid pattern, disrupted by offset vertical elements and inset balconies.
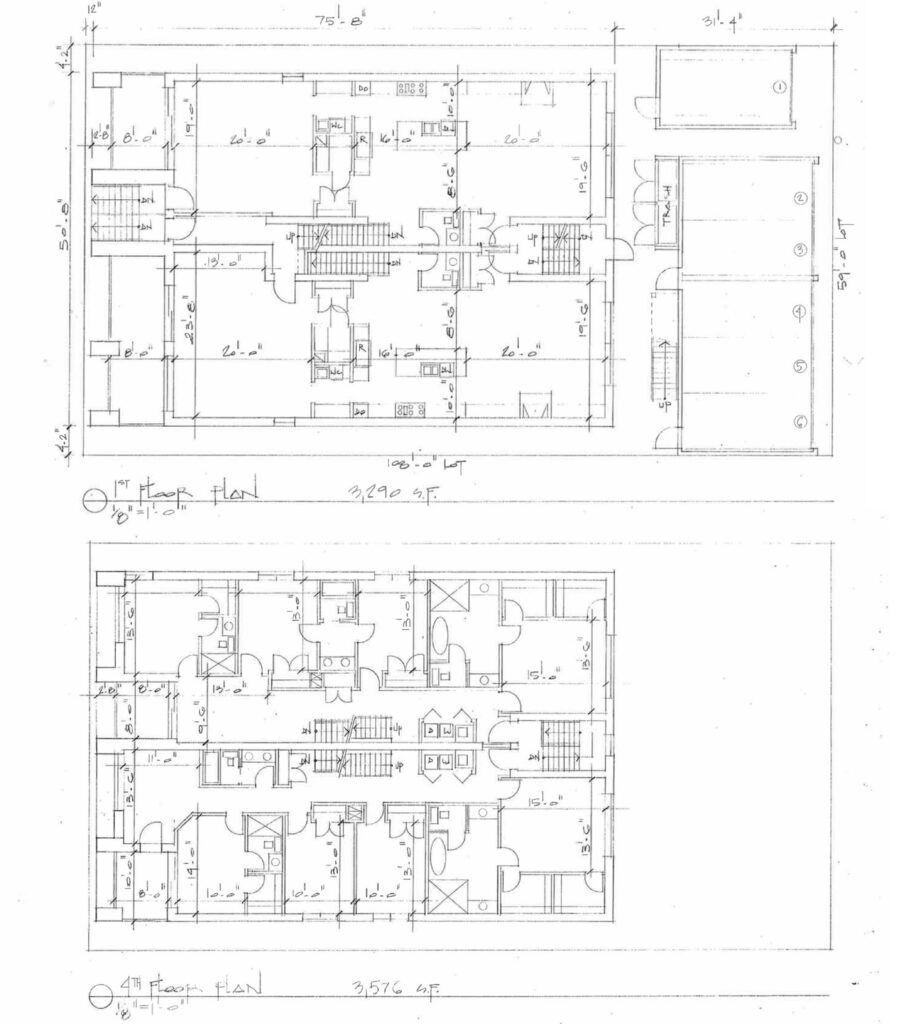
Floor plans of 3045 N Western Avenue by Hanna Architects
The building itself will occupy roughly three-quarters of the site, with two small parking garage structures in the rear, providing six parking spaces. The front structure will contain six residential units, consisting of two three-bedroom and four four-bedroom layouts. Given the low unit count, none of the units will be designated as affordable.
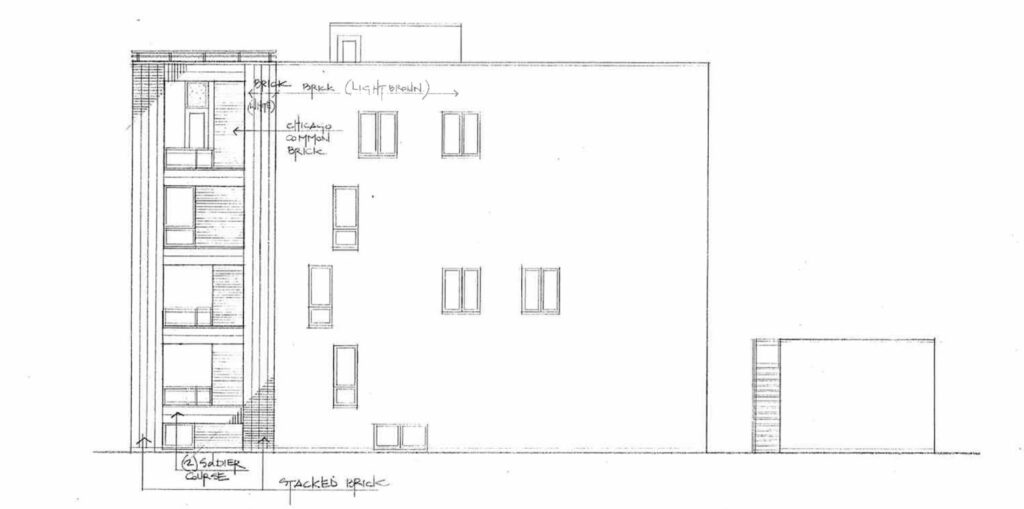
Elevation of 3045 N Western Avenue by Hanna Architects
Additionally, the building will have a rooftop deck accessed by the two top-floor units, and a small deck will be located above the larger rear garage. The facade will feature multi-tone brick with black metal accents. Currently, no project cost or timeline has been announced, though the development team is in the process of rezoning the former manufacturing site.
Subscribe to YIMBY’s daily e-mail
Follow YIMBYgram for real-time photo updates
Like YIMBY on Facebook
Follow YIMBY’s Twitter for the latest in YIMBYnews

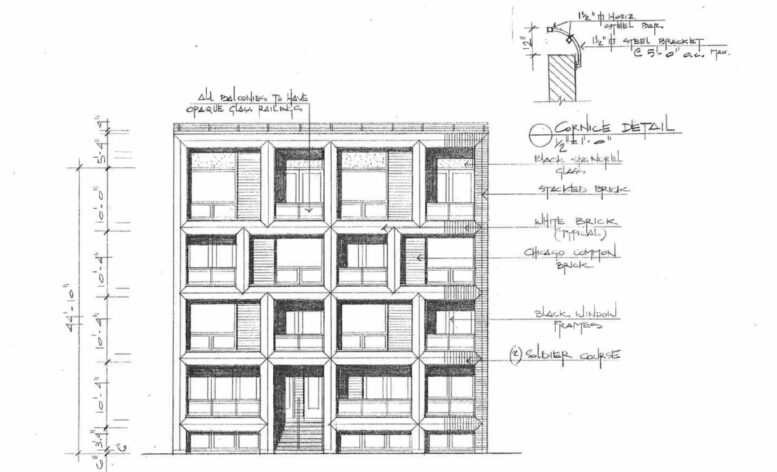
Loving the variations in the facade. Another good design from Hanna Architects
Cool to see some four bedroom units coming to the area. Not a lot of those available outside the SFHs nearby, so I suspect they’ll get snatched up quickly.
Seems like lots of 3- and 4- bedrooms going in lately. Maybe more young families staying in the city rather than hoofing it to the burbs? Anyway, fast track this. That is a weird little industrial plot along Western and has been decaying for some time.