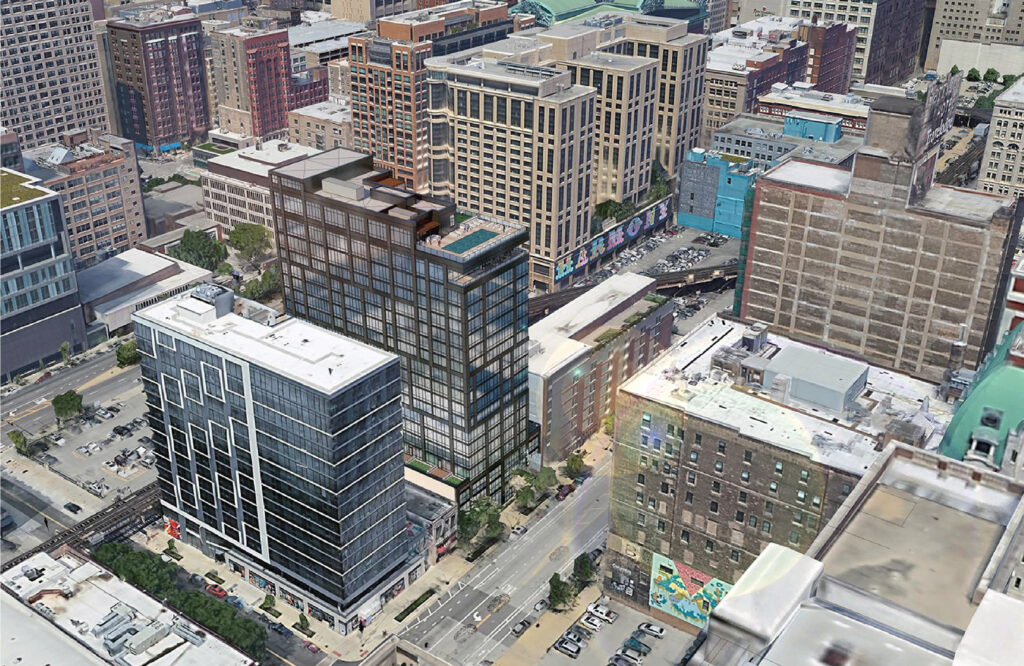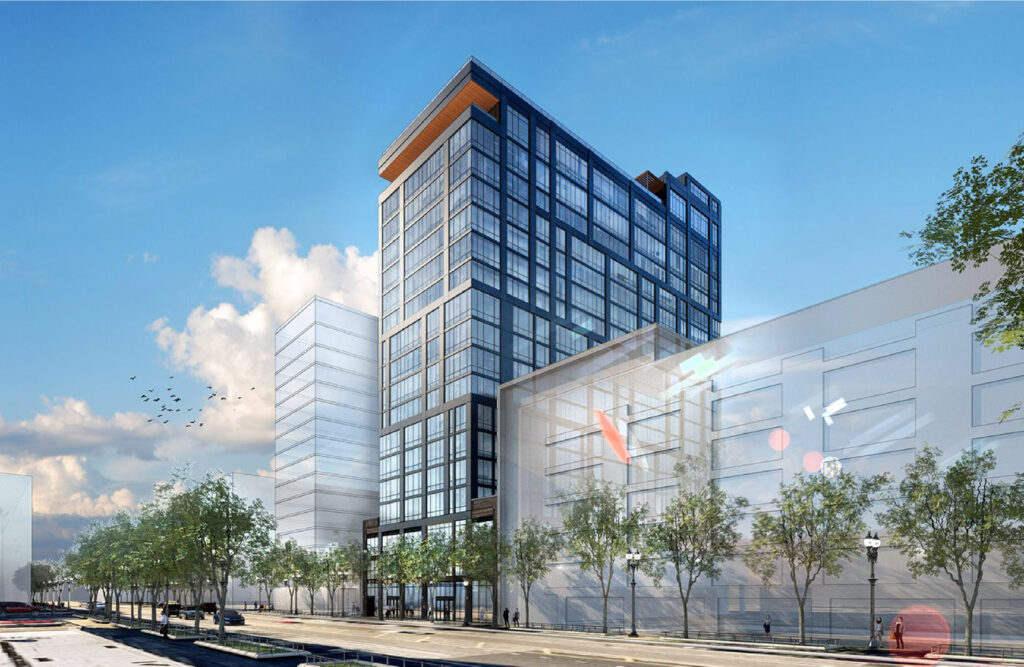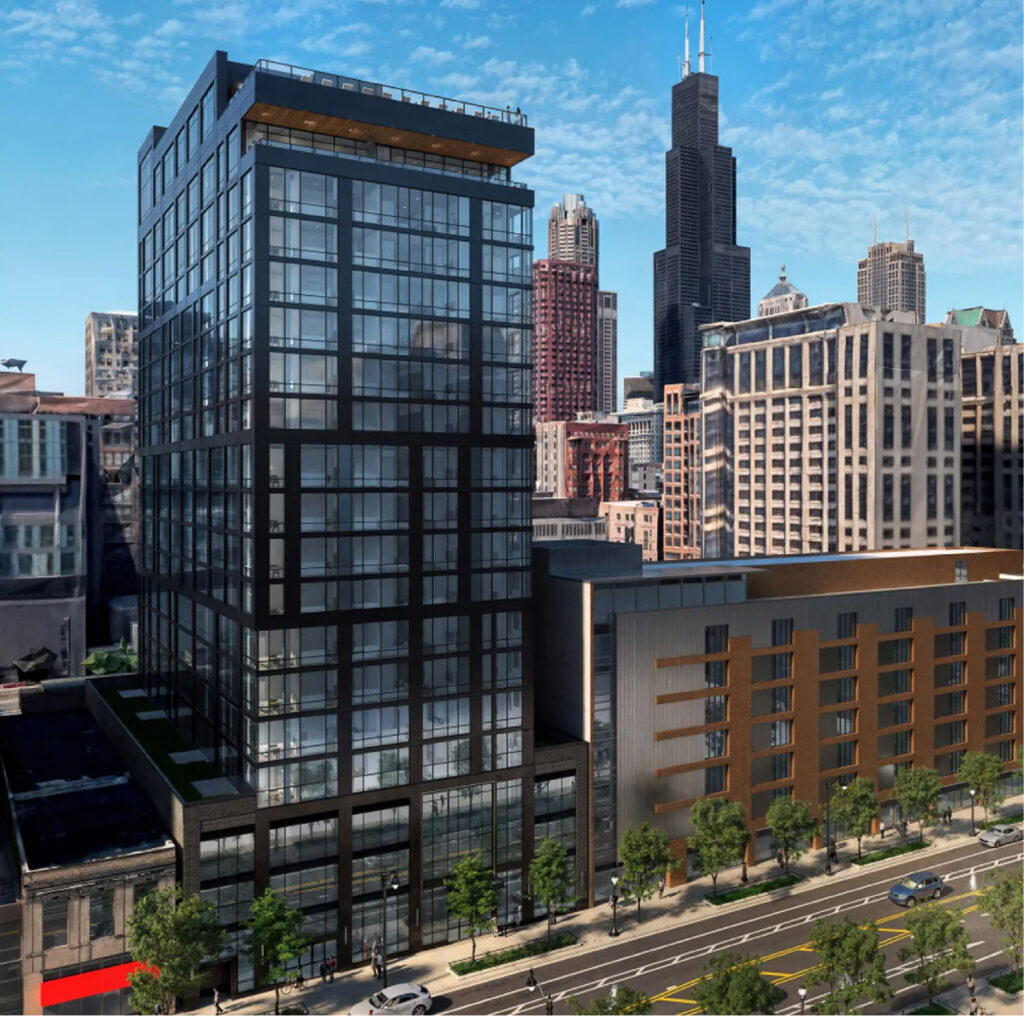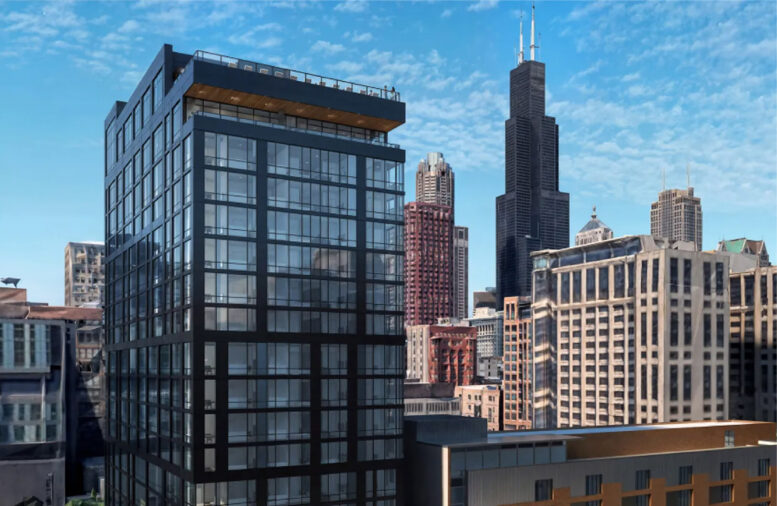Major funding has been secured for the mixed-use development at 626 S Wabash Avenue in the South Loop. Located mid-block between E. Harrison Street and E. Balbo Drive, the project has undergone various design changes and recently broke ground. The development is being led by DAC Developments and Melrose Ascension.

Rendering of 626 S Wabash Avenue by Antunovich Associates
The slender mid-rise will fill a vacant lot and add density to an area currently dominated by parking lots. Designed by Antunovich Associates, the 19-story structure will include 210,000 square feet of space. The project features a unique program, combining standard apartments with co-living and student housing.

Rendering of 626 S Wabash Avenue by Antunovich Associates
The ground floor will include 3,100 square feet of retail space, along with a large lobby and a ramp leading up to the parking garage, which will offer over 60 spaces. The upper floors will contain 164 units, consisting of 80 studios, 24 two-bedroom units, and 60 four-bedroom units. The four-bedroom layouts will primarily support the co-living component. Rents for a single bedroom will start at $1,650 per month.

Rendering of 626 S Wabash Avenue by Antunovich Associates
Future residents will have access to various amenities, including a fitness center, half basketball court, lounge, co-working space, and a two-story rooftop deck. The total cost of the project is approximately $90 million, with the development team securing a $69 million loan from BridgeCity Capital. Construction is being carried out by Clark Construction and is expected to be completed within 18 to 24 months.
Subscribe to YIMBY’s daily e-mail
Follow YIMBYgram for real-time photo updates
Like YIMBY on Facebook
Follow YIMBY’s Twitter for the latest in YIMBYnews


This is solid infill from Antunovich. The refinements have made the design more cohesive and A+ for having glass at street level rather than screenwalls.
Beautiful…just wish it could have been taller.
Pathetic that we are the 3rd largest city and can barely get any construction. Down to 2 articles a day. NYC/NJ has something like this happening nearly everyday. They aren’t 20 times our size, they are triple our population and the metro is double. The taxes, pensions and political “leaders” have killed so much here. There should be tens of thousands of apartments being built ever year, not a few hundred.
Project news makes positive progress to begin construction soon.
Doomer: THE WORLD IS COLLAPSING!!!!
Chicago will boom again, the 1990’s was another major slowdown only for the mid 2000’s to boom and between 2014/2024 the city had a significant construction period. Fulton Market’s transformation alone is probably enough square footage to equal a medium sized city’s downtown.
Chicago doesn’t have New York’s center of the universe gravity going for it. The city punches above its weight considering a stagnant population, incompetent leadership, exaggerated negative weather perceptions, and a well publicized reputation for crime. Historically we’ve never overbuilt here, development has always been in cycles as market demand dictates while New York has tons of speculation. We need all of these smaller projects to gobble up the more desirable locations to create pressure to build upward as scarcity becomes a factor and land values increase.
Let’s just hope the progressive leadership breed dies out and isn’t strengthened by the disaster of the Trump administration. Chicago is uniquely screwed as the only thing worse than the Trump administration is progressives. This city has to deal with them both. If only Pritzker could be mayor.
I think the number of articles is as much a function of the number of writers as it is the number of projects underway.
I know!! I almost consider unsubscribing from YIMBY NYC.. they’re getting new 60-70 story buildings left and right ugh.
I think the number of writers has more to do with the budget of the site owner. I saw on social media recently they were pushing to more advertisers on their site. I expect it is not cheap to run this place that we all read for free, so I can’t blame them for cutting back if funds are tight.
If anyone from YIMBY is reading this, I wish there was a cheaper way to support this place than YIMPY+. Maybe a patreon or something?
Antunovich does really beautiful, fast, solid work. 609 W. Randolph is one of my favorite newer buildings.
It’s absolutely insane that the South Loop still has so many surface parking lots, many of which have been parking lots since 1995 (I know, I was here then). This is a very good project. In 2 years this site will be transformed.
I’m happy!
As someone who walks past this daily, greatly needed in that area. The infill will be nice. Now do the lot next to the diner near Roosevelt next!
This is very nice. I personally love the mid-rises as I believe that is the fastest way to go to increase density. They are much wormer and less intimidating for urban living than high-rises.