The Chicago Plan Commission has approved a new mixed-use affordable development at 3415 West Jackson Boulevard in East Garfield Park. Located at the intersection of South Homan Avenue and West 5th Avenue, the proposal aims to develop a large, vacant, wedge-shaped lot near Garfield Park.
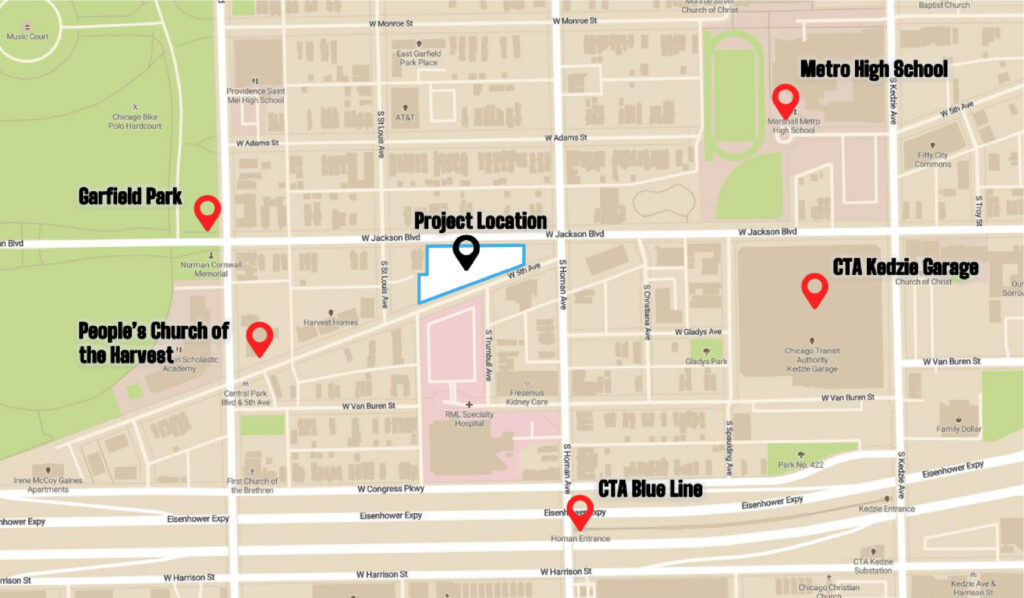
Site plan of Harvest Homes II by Urban Works
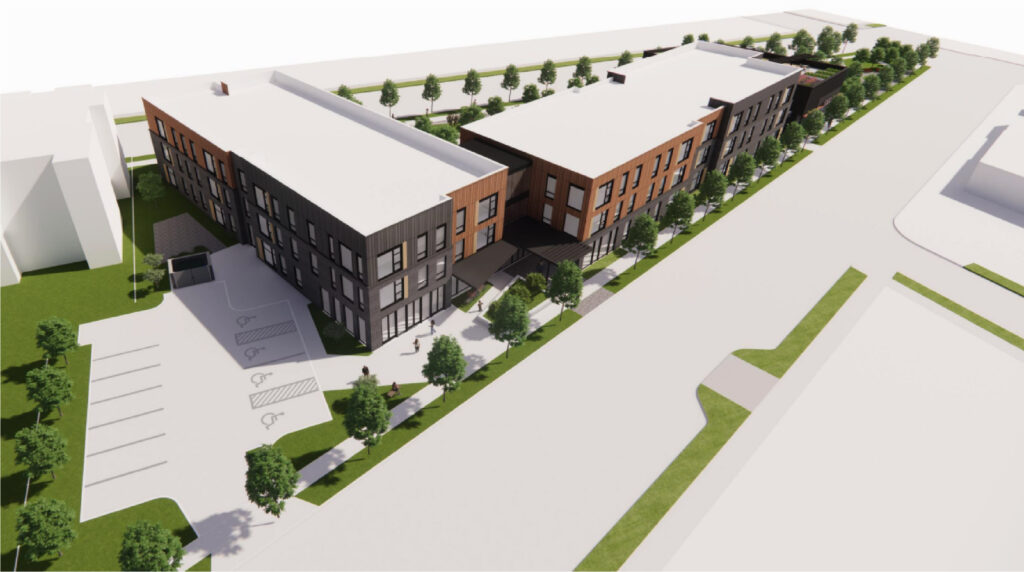
Rendering of Harvest Homes II by Urban Works
Dubbed Harvest Homes II, the project is being developed by The NHP Foundation and the People’s Community Development Association of Chicago, with local firm UrbanWorks leading the design. Altogether, it will consist of three interconnected structures situated at the rear of the site along 5th Avenue. These buildings will rise up to three stories at their tallest point.
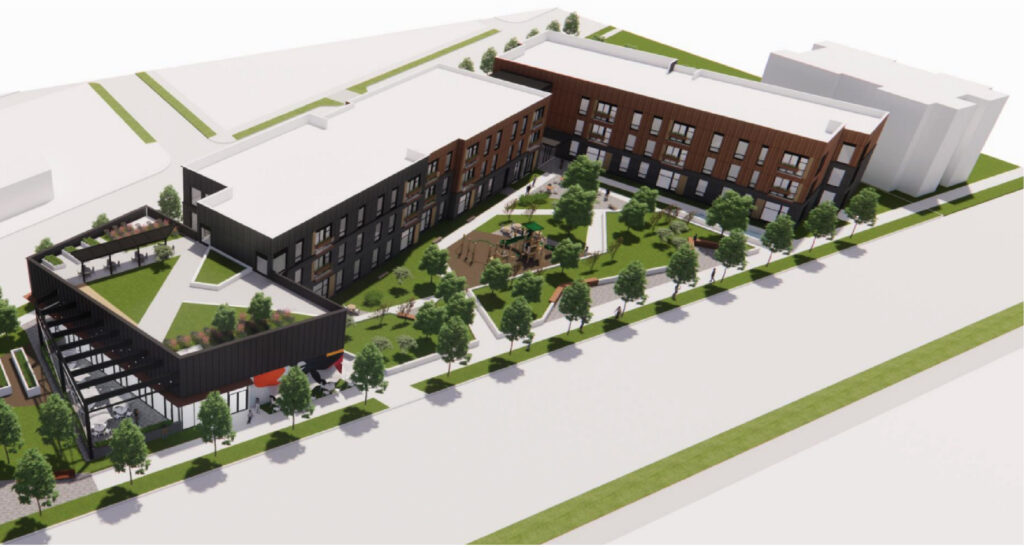
Rendering of Harvest Homes II by Urban Works

Garden plan of Harvest Homes II by Urban Works
At the center of the development will be a new public green space featuring tree groves, seating, and a playground. To the east, near the sharpest point of the wedge, a new 3,200-square-foot, 150-seat food hall with a large outdoor patio will be constructed. This will be topped by a rooftop deck connected to the adjacent residential buildings.
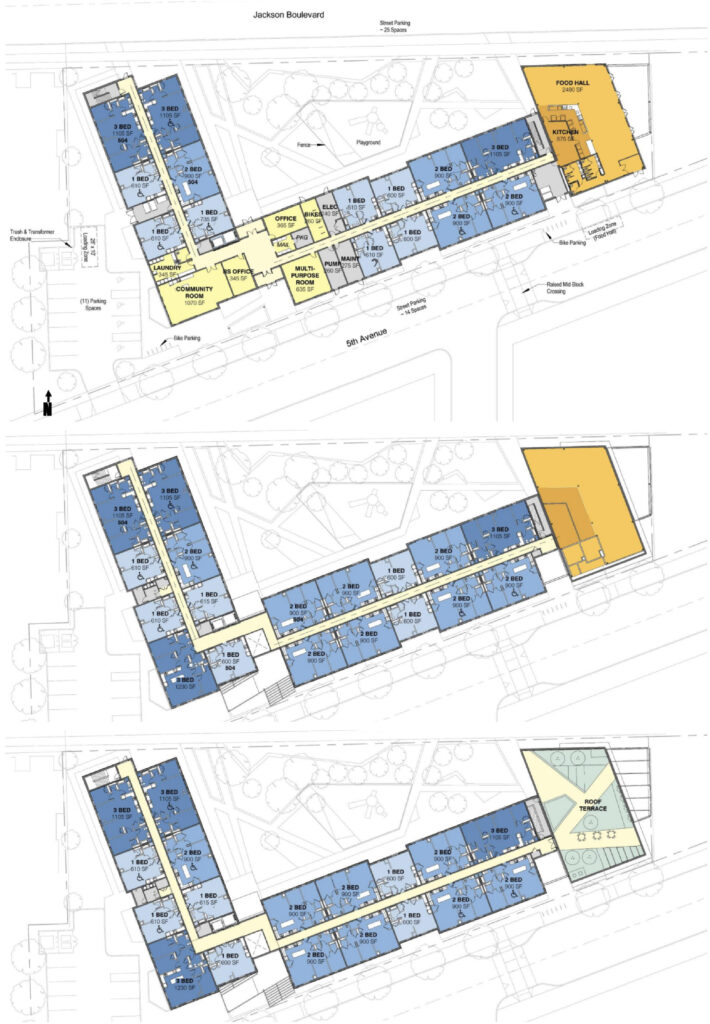
Floor plans of Harvest Homes II by Urban Works
The residential buildings will form an L-shape around the public space. They will be connected on all levels and will contain 50 residential units in total. These units will include one-, two-, and three-bedroom layouts, ranging from 600 to 1,230 square feet. All units will be designated as affordable housing for individuals and families earning between 30 and 60 percent of the area median income (AMI).

Rendering of Harvest Homes II by Urban Works
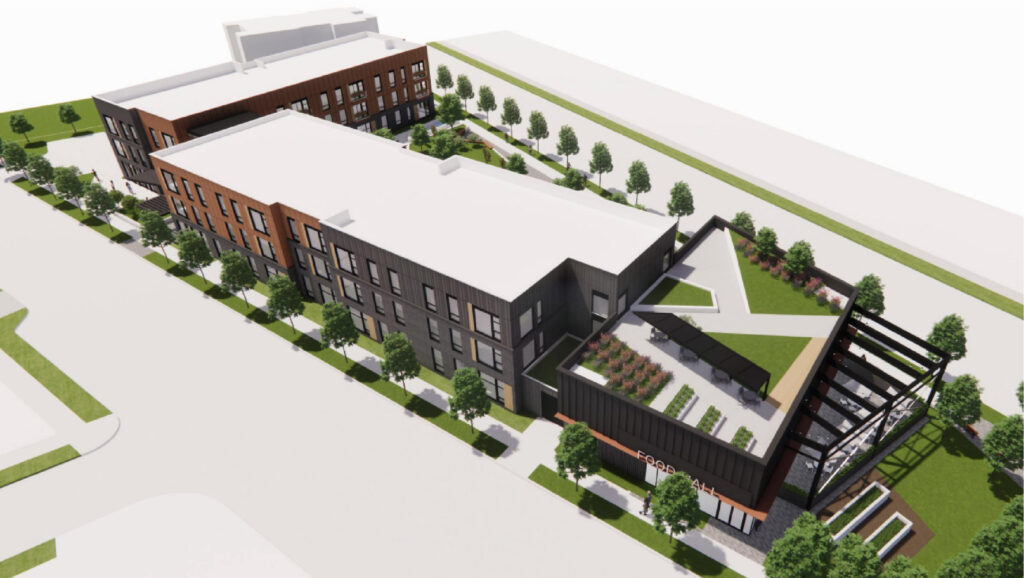
Rendering of Harvest Homes II by Urban Works
Residents will have access to on-site services, including a community room, a multi-purpose room, and a shared laundry facility. Additionally, a small, 11-space parking lot will be built on the west end of the site, off 5th Avenue. The buildings will feature a mix of dark gray and orange ribbed metal panels, ironspot brick, and glass railings.
With a total projected cost of $39 million, the development team will now seek zoning approval from the city before proceeding. If all goes according to plan, groundbreaking is expected next spring, with completion anticipated in fall 2027.
Subscribe to YIMBY’s daily e-mail
Follow YIMBYgram for real-time photo updates
Like YIMBY on Facebook
Follow YIMBY’s Twitter for the latest in YIMBYnews

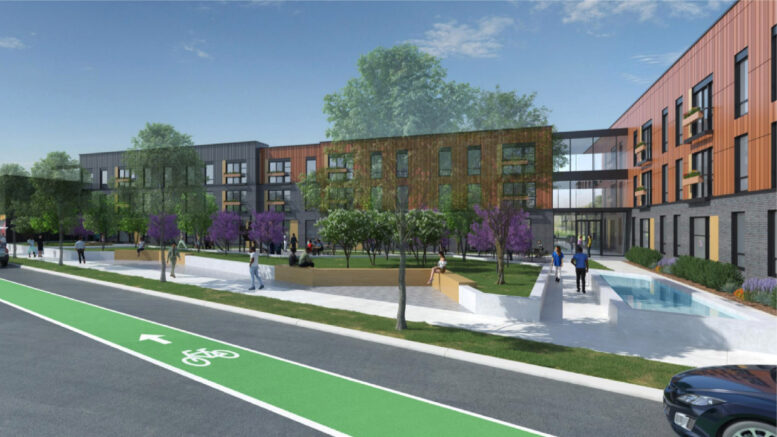
Honest question, the “Food Hall” has one kitchen so is this more like a dining hall for the residents? Does not seem to be like Time Out Market in West Loop.
To me, it looks like there are 3 serving counters for the 1 kitchen, so I think multiple restaurants share the same kitchen
This seems for residents only.
39 million is insane should build a mini high-rise
If I may jump in here…
Per the developer’s website: “The food hall will occupy a 3,710 square-foot space, featuring local Black-owned eateries, offering diverse and healthy menu options designed to cater to the community. By providing shared resources and individual footprints for vendors, the hall allows for reduced upfront costs compared to traditional restaurant models.”
I agree – that sounds awfully expensive – nearly 800,000K per unit. But thinking back, how many times was it noted that public housing had been built on the cheap and starting to fall apart the moment the first tenant walked in the door? Could there be longer-term thinking here? Or just padding in some way. Just asking…
800,000K per unit and still no washer and dryer in the unit? Wild
OMG. I see that now. One room on the first floor for all 50 units. That is disturbing. I assume the building will be all electric too.
I thought the city wanted to allow residents to build wealth. How is anyone supposed to build wealth by paying RENT??! $800K per unit??!