The Chicago Fire FC have revealed additional renderings and details of their upcoming stadium within The 78. Located between West 13th and 14th Streets, the stadium is set to finally anchor the long-stalled megadevelopment. The project is being led by the team in partnership with The 78’s developer, Related Midwest, with architecture firm Gensler responsible for the design.
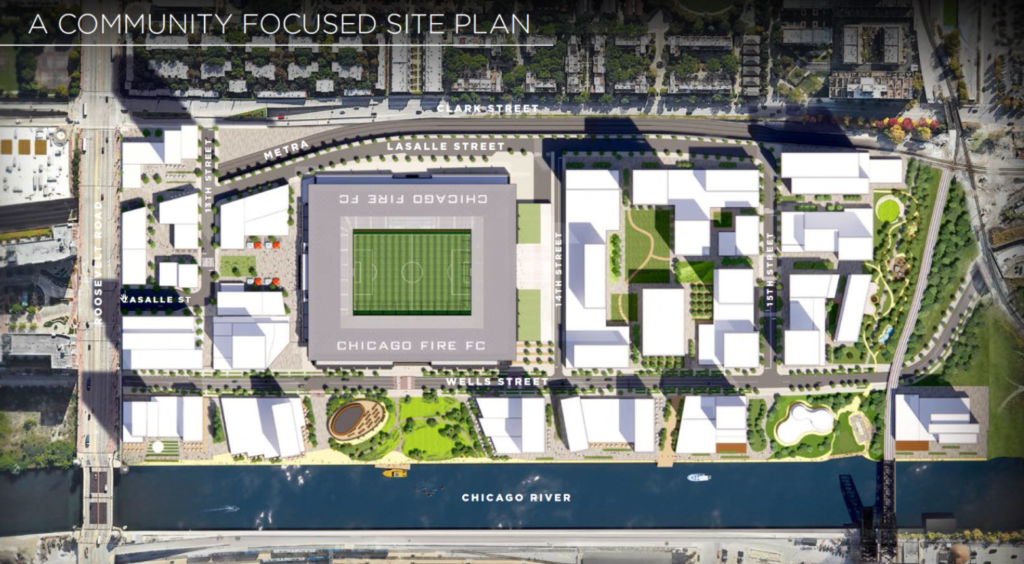
Site plan of The 78 by Gensler
To support the increased capacity, the project will include new infrastructure, including an extension of LaSalle Street from Roosevelt Road, which is elevated. This extension will ramp down behind the stadium to meet the site’s lower elevation. As a result, the project will no longer require the straightening of the existing Metra tracks.
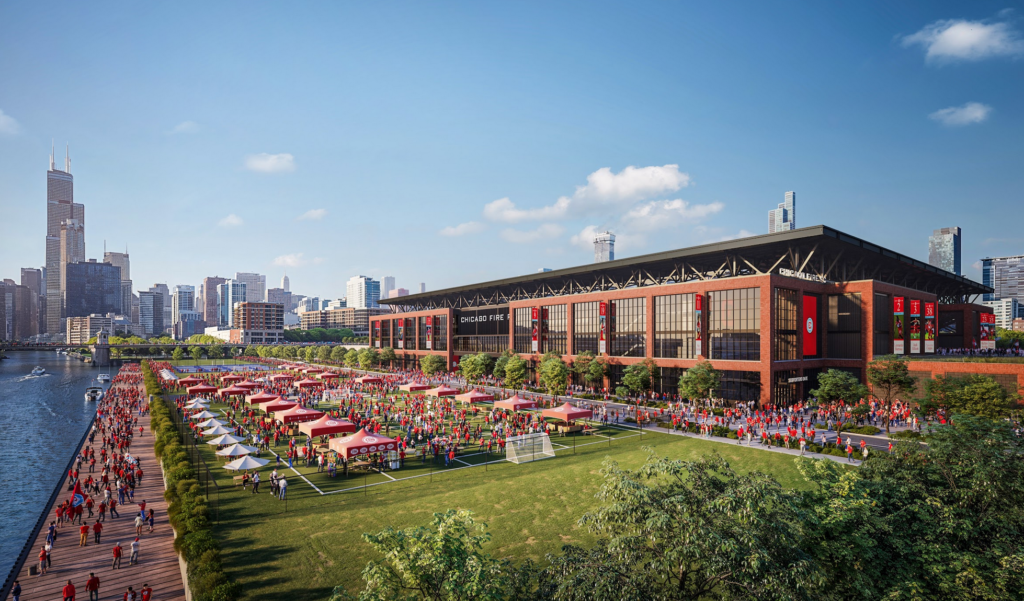
Rendering of Chicago Fire FC stadium by Gensler
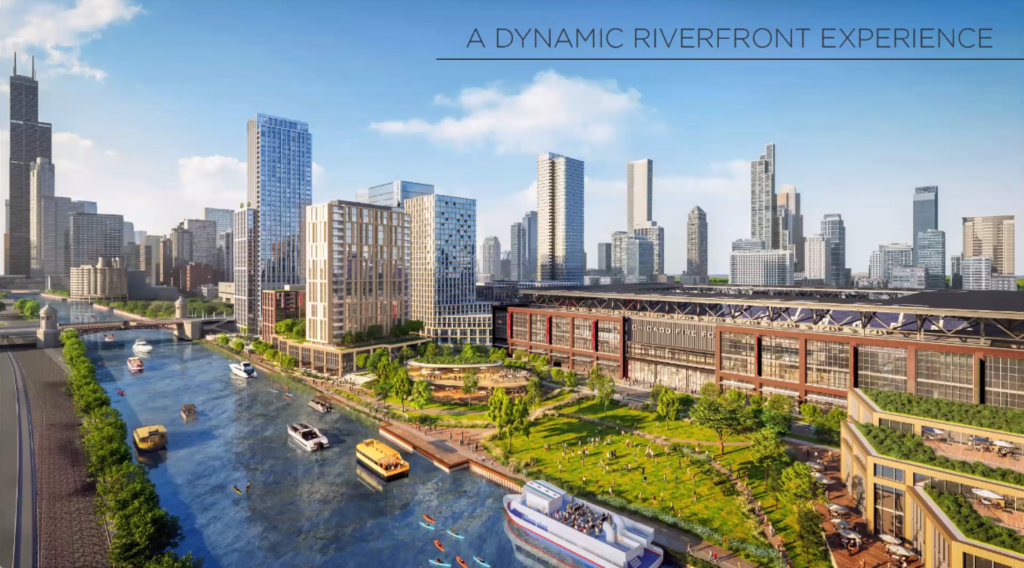
Rendering of Chicago Fire FC stadium by Gensler
This change is expected to result in significant cost savings for the city, which is responsible for some of the site’s infrastructure through TIF funds. The elevated level will also serve as the entrance to a 1,000-vehicle parking garage owned by the city. Visitors will additionally have access to the city’s second-largest parking garage, which offers 1,300 spaces within The Roosevelt Collection.
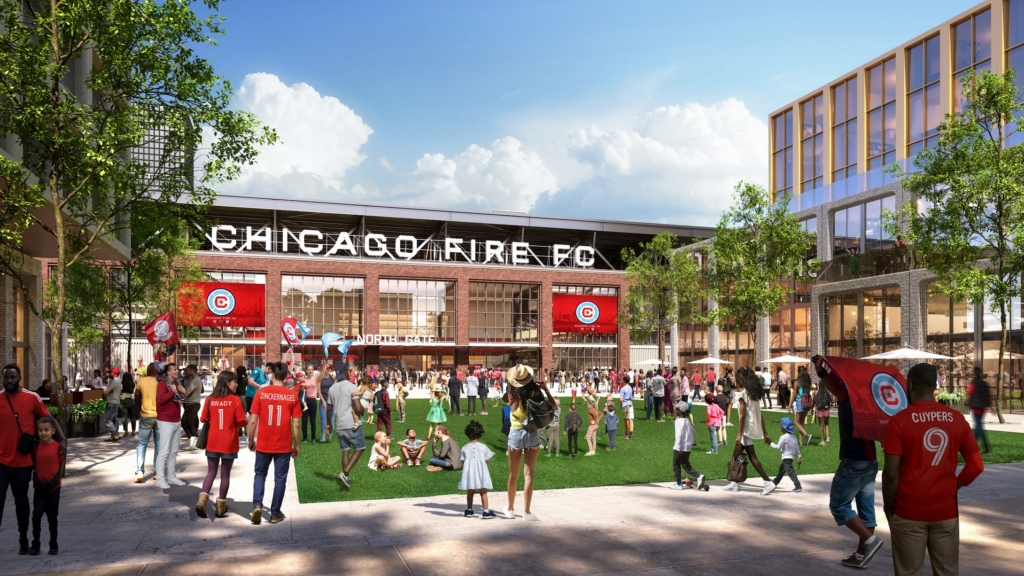
Rendering of Chicago Fire FC stadium by Gensler
Directly to the south will be the stadium, with entrances on both levels. It will seat 22,000 people and include 50 private suites, 500 loge seats (similar to those at the St. Louis City SC stadium), 3,500 club seats, and 2,000 dedicated fan seats. The venue will also offer private event spaces, a variety of food and beverage options, and retail shops.
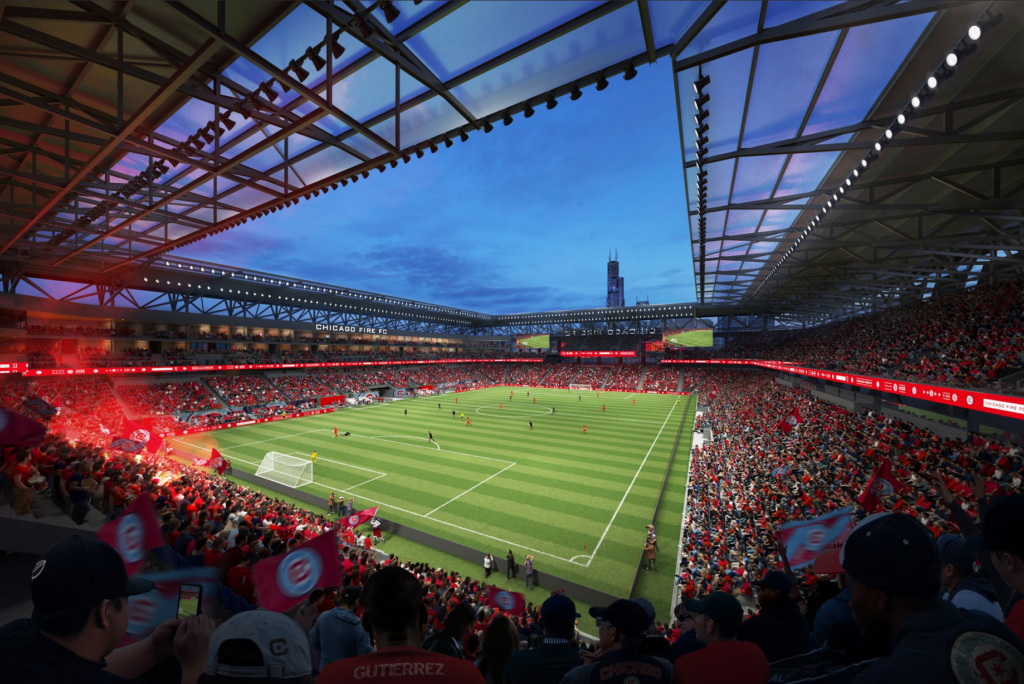
Rendering of Chicago Fire FC stadium by Gensler
The brick-clad structure will feature a large black metal canopy extending over the seating areas, inspired by Chicago’s industrial architectural heritage. To the north, a large entry plaza will be surrounded by future mixed-use buildings, with potential for hotels and residential developments. Some of these will be part of the first phase and developed by Related.
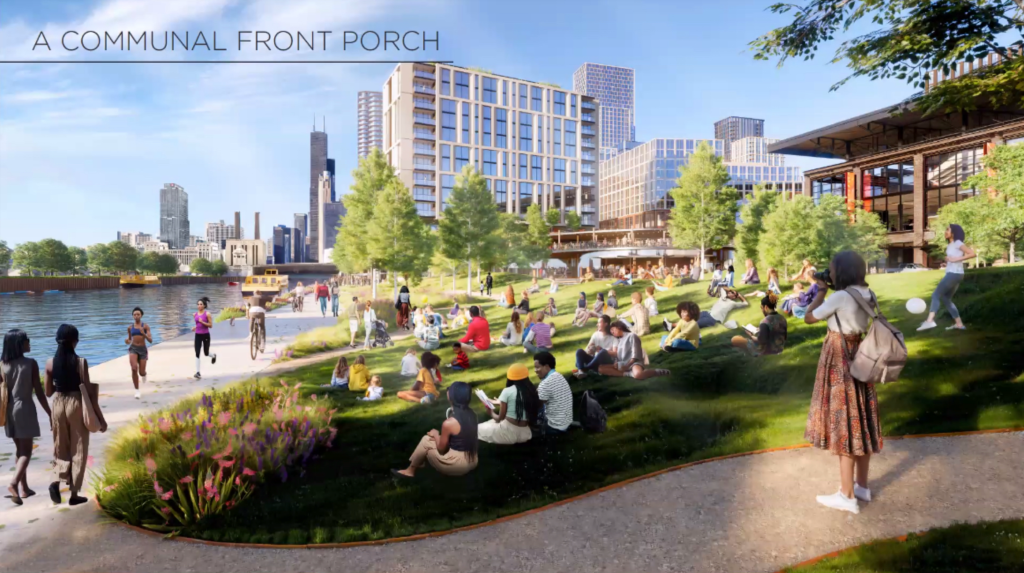
Rendering of Chicago Fire FC stadium by Gensler
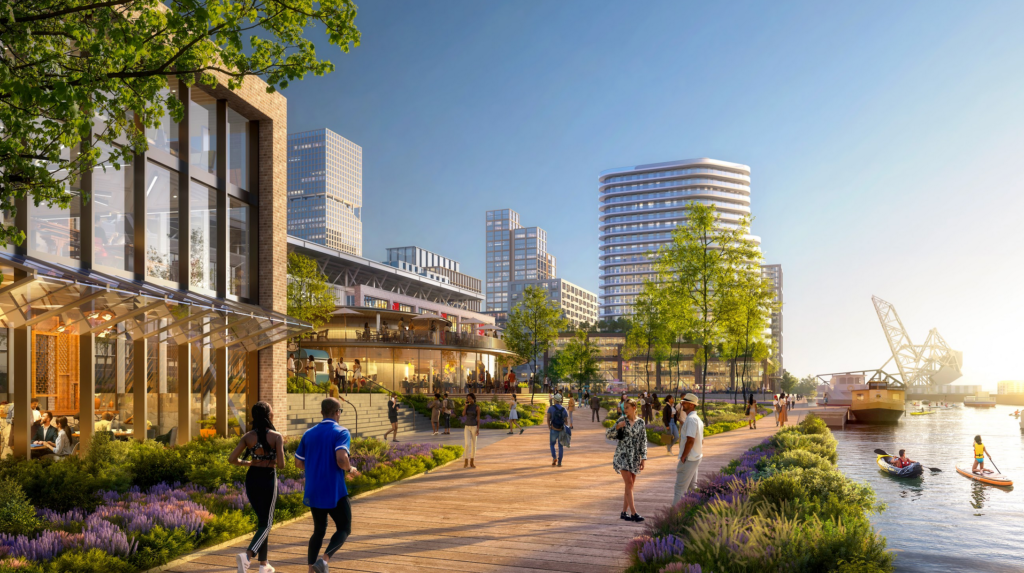
Rendering of Chicago Fire FC stadium by Gensler
To the south, a large green space will connect to an extended riverwalk, which will include additional dining and retail spaces. The remainder of The 78 development will comprise over 5,000 residential units, more park space, office space, and public areas, potentially oriented to provide views of the stadium.
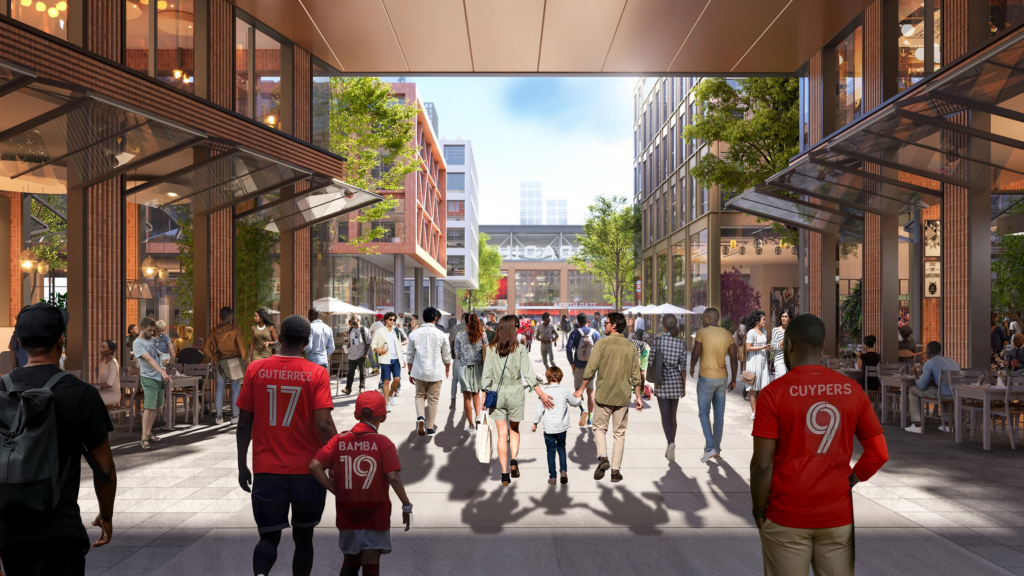
Rendering of Chicago Fire FC stadium by Gensler
The $650 million venue will be entirely privately funded and is expected to host around 17 home games annually, along with 10 additional large events and various smaller private events. Although not confirmed, Related has indicated that the site could potentially accommodate a second stadium to the south for the White Sox.
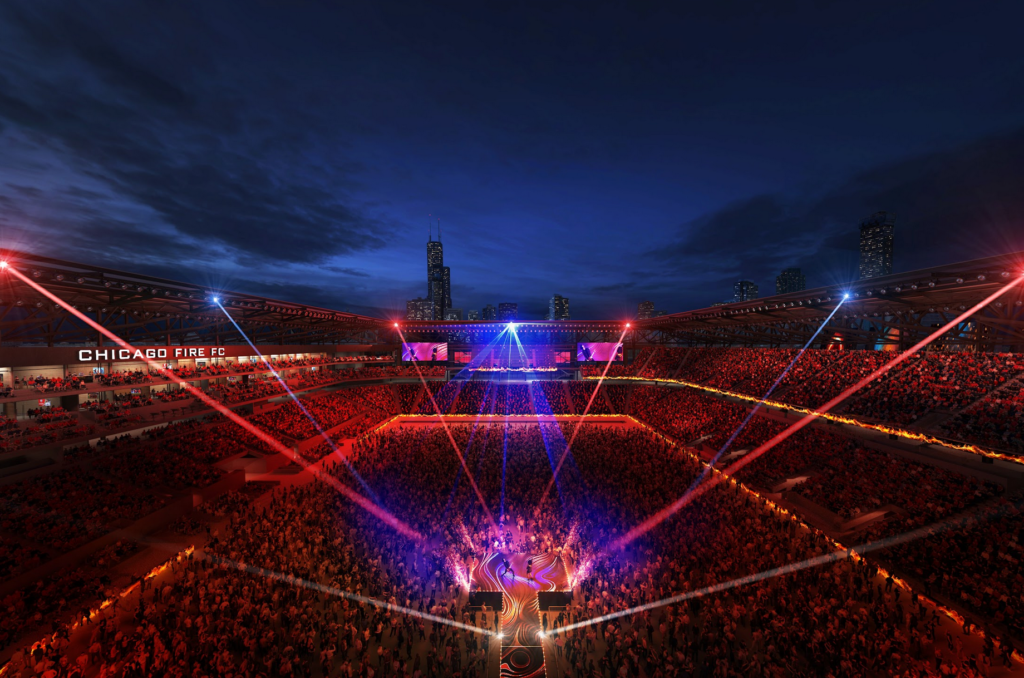
Rendering of Chicago Fire FC stadium by Gensler
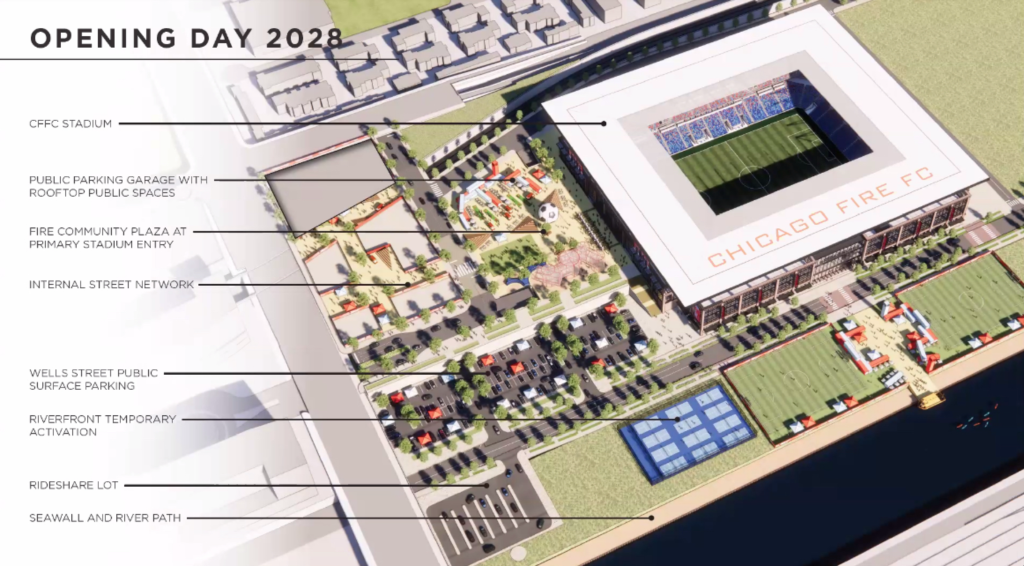
Opening day plan of Chicago Fire FC stadium by Gensler
The renderings were shared during the first community meeting for the project, with the team aiming to secure city approval later this year. If all goes according to plan, construction on phase one could begin by the end of the year, bringing five new cranes to the skyline. The first game is anticipated to be played in 2028.
Subscribe to YIMBY’s daily e-mail
Follow YIMBYgram for real-time photo updates
Like YIMBY on Facebook
Follow YIMBY’s Twitter for the latest in YIMBYnews

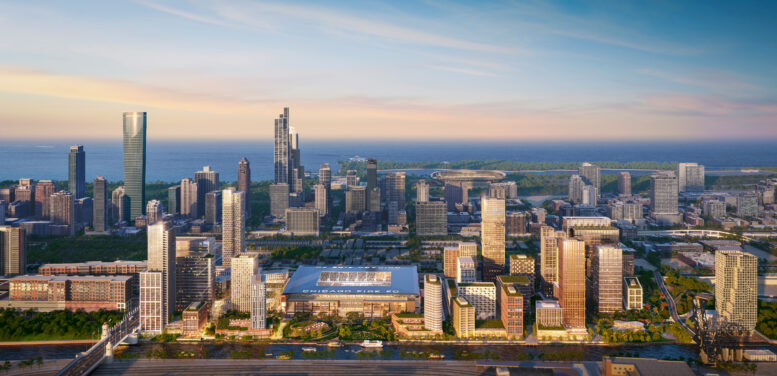
Pass on the surface parking lol
I saw that too but then not in any of the other renderings I wonder if its planned to be built over eventually after the next phases start or did I understand it wrong?
You are correct, the surface lot will be replaced down the road.
Based on renderings, the surface lot looks like a temporary component until they build something on it. That said, hopefully it is VERY temporary until broader construction gets underway.
From the renderings it looks like the only separation between the riverwalk and the stadium is a thin line of trees or maybe just shrubs. This is awful. The public finally gets a walkway along the river but we’d have to look at their stadium or their outdoor event space. A wider, ‘green’ buffer with natural vegetation – trees, shrubs, etc – is what’s called for here.
I personally don’t share your concern. Compared to the majority of the current Riverwalk,the greenspace between the proposed stadium and the water is gigantic.
So marginally better is good enough for you. How very wussy.
In an urban environment, I’d rather have an interactive streetscape than having the stadium buffered from the river. It will make it livelier.
The Roosevelt Collection parking lot is a subterranean hellscape, I cannot wait for the memes.
But seriously this looks amazing.
HA. was thinking this also. But good for the Roosevelt Collection
Okay, so those mini soccer fields along the river are just temporary. That’s good. The renderings with the grass and trees looks great!
No new red line station is a joke
You can’t walk a whole block over from State & Roosevelt?
a new station at 16th is need for Red and Green
It is literally less than 1600′ to the station.
The lack of an immediate train stop is an issue. The 18th St. Metra station is heavily used for Soldier Field events. Though, that said, a huge amount of game and concert-goers walk from the Roosevelt Red Line station – so it’s not impossible. Heads up that local NIMBYs are organizing against this with a nice-but-totally-unrealistic hope for a forest preserve. Not gonna work in this nabe. My other request: CLEAN UP THE ROOSEVELT BRIDGE! It’s a beat up mess.
The Rock Island could probably use a station here, but it would be tough to squeeze in I think. The Metra Electric Roosevelt station is only about 3000′ from the entrance, around a 15 minute walk.
Overall this is a great private development, the Red Line CTA stop needs to be added. TIF funds should pay for the transit infrastructure and maybe include a water taxi dock. The riverfront should have quality design, it can help bring people here when the stadium is not in use. I could see street festival activity… farmer’s markets, little concerts and street fairs for The 78 along there. 🔥⚽️
Anyone know why in one picture it looks like there is soccer field with tents next to river and other has it more park like with walkways trees? Are they just presenting a couple options or one first phase and then second is if things get built around it.
Trying to understand the city funded 1000 car garage – does it go under the stadium and the buildings to the north of the stadium? Will it bump up the level of the streets to the height of Roosevelt Road? How does this all work?
What a boring, milquetoast design.
Great news that this is a privately funded development, hopefully this actually holds true.
But this design has no identity of place, either with the Fire, the city of Chicago, or the adjacent neighborhoods, and the architecture itself makes no effort to engage with the waterfront it sits on, beyond placing the blandest of outdoor plazas there.
Agree, it’s a fairly rote and predictable solution.
The stadium references “Chicago’s industrial architectural heritage”, but why? It becomes a backwards looking period piece. There’s a lost opportunity to expand on Chicago’s heritage of architectural innovation to create something of its time, and advance the urban notion of a modern metropolis.
Why isn’t this forward looking rather than something mimicking some previous period? The stadium exterior expression is just an expanded version of the McDonalds HQ, with a stadium bowl inserted. One should consider the urban redevelopment scheme designed by Foster Partners for new Manchester United stadium and surrounding area as an inspired model. While the stadium is much larger, at 100,000 seats, the architecture and the surrounding urban environment are significantly more enlivened, and woven into the immediate context.
Who owns the strip of land north of Roosevelt? Bounded by Roosevelt, the River, Wells, and the parking lot/ Marina City on the north side? Seems like the last little bit of the puzzle that could see some nice development/ infill once this starts going up.
I truly love this but with the possible White Sox joining also, I suggest a few improvements:
– 15th/16th Redline Station
– 15th/16th Green/Orange Line station
– 15th Metra Station
– Sacrifice a few seats on the stadium’s upper North end (similar to the Tampa Bay Sun’s new stadium announcement)
– Confirm the water taxi stop
– Riverwalk + boat docking similar to Tiny Tapp & Cafe
also a shared tailgating space for the Fire and Sox..if the Sox will build here.
I’ve heard rumors of the alderman/women of the area being skeptical of having two stadiums here. With two it starts lacking other amenity’s and mixed use housing.
Though im sure with money or promises the sox COULD make it work.
Build both stadiums, AND all the housing. Why not? (Answer: because the bureaucrats at DPD would have their heads explode trying to figure that out.)
A Sox Park could be built between 14th & 15th with housing, retail, etc… located to the north, west and south of the two stadiums. It’s doable, but a decision would need to be made by the Sox this year so that both stadiums can be built at the same time (followed very soon after by the housing, etc…).
Absolutely agree this is needed
– 15th/16th Redline Station
– 15th/16th Green/Orange Line station
– 15th Metra Station
It would be a shame to see a parking lot like that. It would make more sense to do a parking garage right there with access from both Roosevelt and Wells. Seems like a missed opportunity.
It appears the parking lot will be temporary until more work happens after opening day – the renderings for the community plan show all of them replaced by buildings.
“Owner with retarted voice” muh can we build a stadium that look like an oversized fire station? Muh okay Sir.
What a waste of one in a generation opportunity. To hire world class Chicago based architects and build a stadium masterpiece in such a cool location- instead they went with this suburban fake brick nonsense. It’s wild to me.. Chicago architects design masterpieces in China, Qatar and other places, yet their hometown goes from one mediocre architecture to the next.
The 78 is an old landfill with pedestrian and vehicular access issues everywhere.