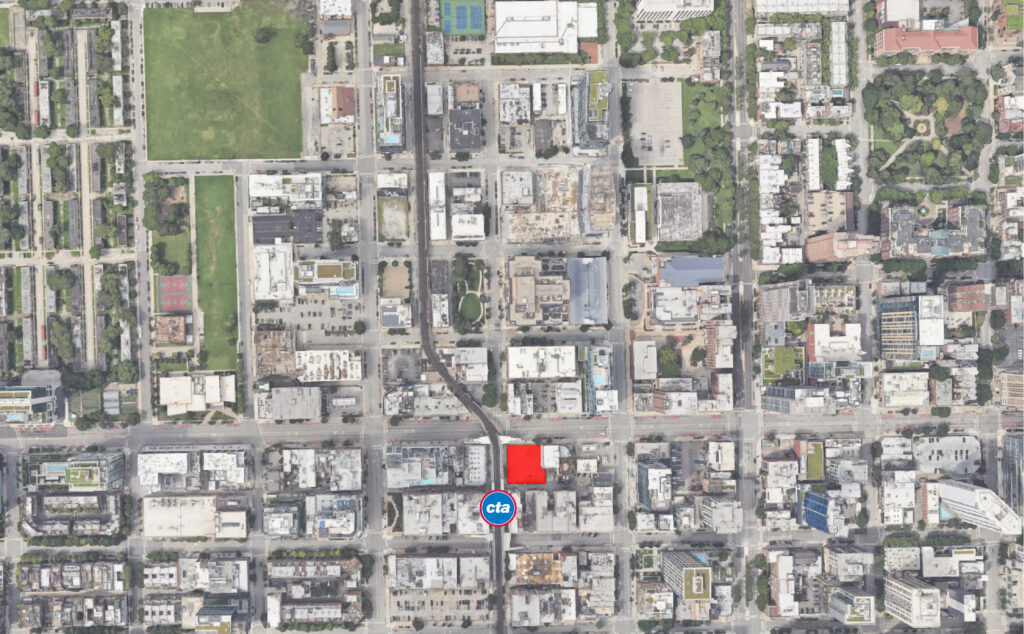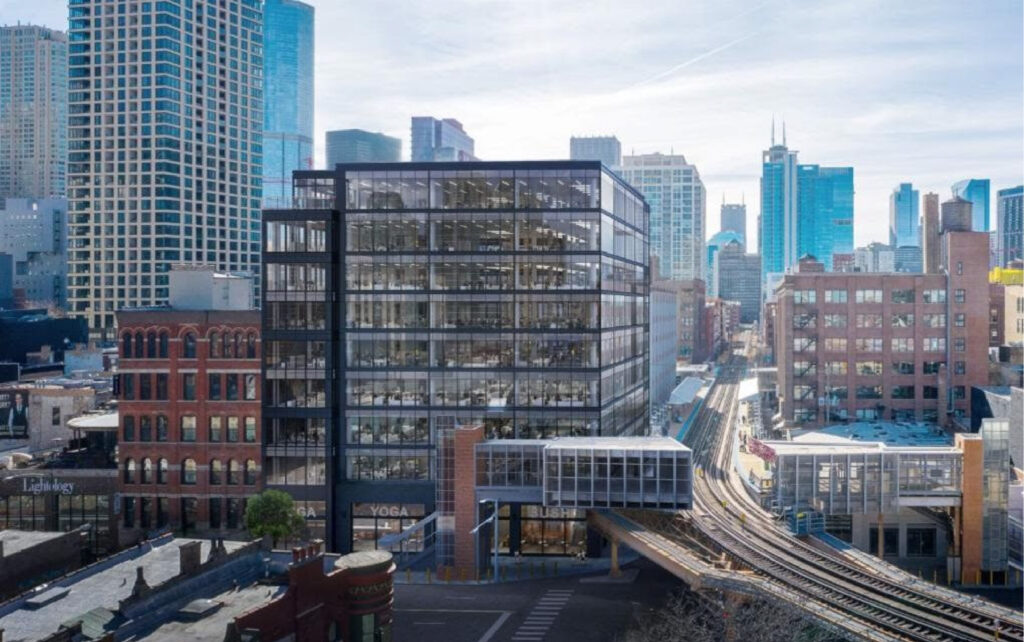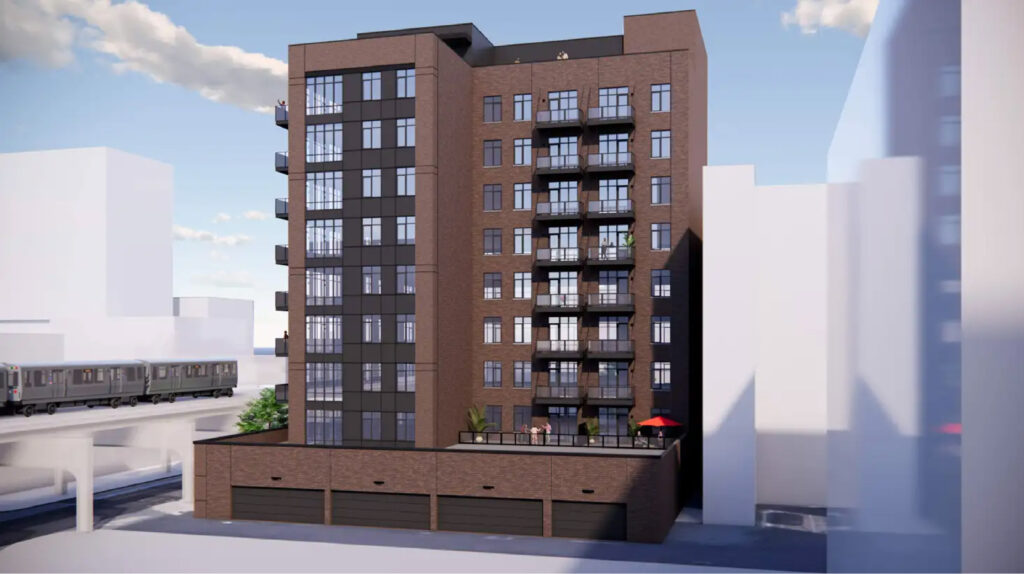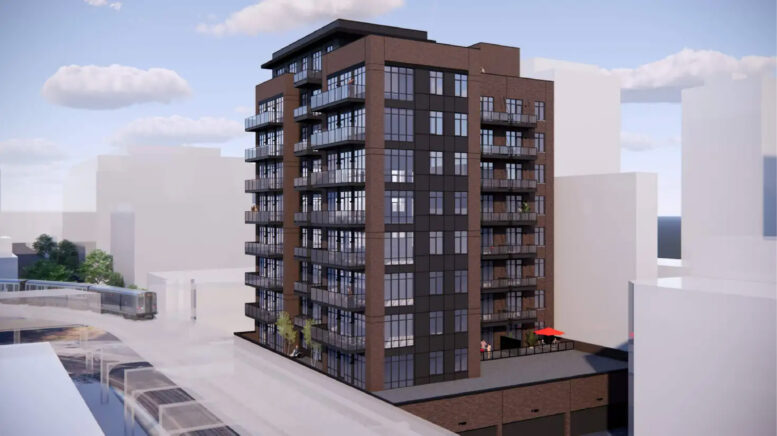A caisson permit application has been submitted for a mixed-use development at 227 W Chicago Avenue in River North. Located on the northernmost edge of the neighborhood, the new structure will replace a large vacant lot that once held a small commercial building, most recently occupied by a Walmart Express until 2016.

Site context map of 227 W Chicago Avenue via Google Maps
However, this isn’t the first major proposal for the site. In 2019, local developer Centrum Realty & Development revealed plans for a nine-story office building with ground-floor retail. The team secured a planned development zoning approval before the project stalled. Eventually, in 2024, Centrum applied to revert the site to its original DX-5 zoning and sell it.

PREVIOUS rendering for 227 W Chicago Avenue by Hirsch MPG
Developer Noah Properties is now proposing a 10-story residential tower designed by local firm Jonathan Splitt Architects. Rising over 100 feet in height, the structure will feature a small retail space, a lobby, and 20 parking spaces, according to the application. The upper floors will include 56 residential units, likely consisting of studios, one-, and two-bedroom layouts.

Rendering of 227 W Chicago Avenue by Jonathan Splitt Architects
Since the new proposal is being built as-of-right, it is unclear whether any of the units will be designated as affordable. The tower will be clad in a mix of brown brick and black metal panel accents. Hanging balconies will provide outdoor space, along with a communal rooftop deck and amenity area.
While the permits have not yet been approved and a timeline remains unknown, the application lists Remi Development LLC as the general contractor.
Subscribe to YIMBY’s daily e-mail
Follow YIMBYgram for real-time photo updates
Like YIMBY on Facebook
Follow YIMBY’s Twitter for the latest in YIMBYnews


Improvement from whats currently there, but should definitely be bigger/denser with way more units, especially considering the density of the area and that its literally next to a CTA station
The city has purposely built a system to discourage larger buildings so that politicians can demand giveaways. We’ve purposely downzoned so that the aldercreatures can extort benefits they can then claim credit for. Disgusting.
Maybe, but what you say is also a national NIMBY trend in the US. So while Chicago has its nuances of things that need to be improved upon, I think it’s a bigger problem than just Chicago.
I’d love to see buildings like this pop up all over the city. However, for this spot, it feels a little disappointing.
It always amazes me how this area is just empty. I get the whole CHA thing but damn it’s such an area close to the loop and sits undeveloped.
Such a dour looking building. Depressing color scheme and heavy handed proportions. Interesting that there are no renderings of the proposed appearance along Chicago Avenue.
I’d rather buildings go up like this than the giant podium buildings. I get the calls for more density here, its right next to an L station so it just shouldn’t have parking outside of a loading dock. In reality though, if this goes up 20+ stories it would inevitably have a 4-5 story parking garage just to get financed.
Well said.
fair assessment. but who wants their balcony right at the CTA level. Thinking like the Belmont stop.
Homes 😊
Aesthetics 🤢
This is a fine looking building, but I wish it would be much taller – really make a mark on the skyline, say 30 stories, maybe taller!
Not a bad filler project, I’d like to see zero parking but all in all pretty good
There should be affordable units here. Also, why ate more taller buildings needed? All these units are not being occupied and just sitting vacant?