Initial details have been revealed for the residential conversion of 4545 N Ravenswood Avenue in Ravenswood. Sitting just south of the intersection with W Wilson Avenue, the existing building faces the Metra tracks and formerly held a software company as its main tenant. However, as commercial demand wanes, residential increases.
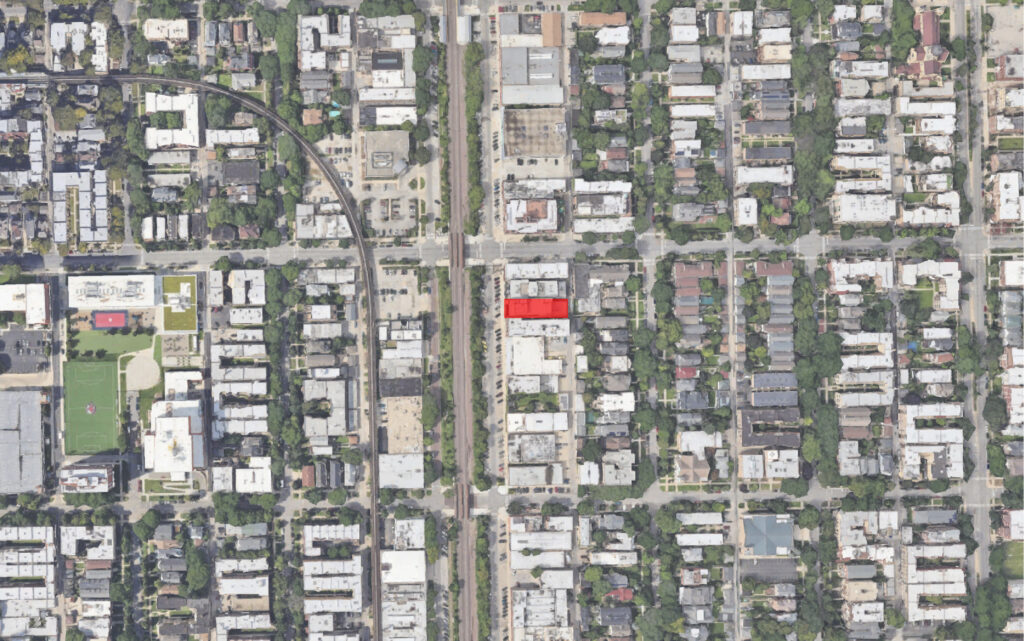
Site context map of 4545 N Ravenswood Avenue via Google Maps
The four-story building has sat mostly vacant for a few years now, thus its current owner and developer Lee Harris plans to convert the top three floors into residential. With local firm Jonathan Splitt Architects working on the design, the plans call for the preservation of a 3,100 square-foot retail space on the ground floor that currently holds a gym.
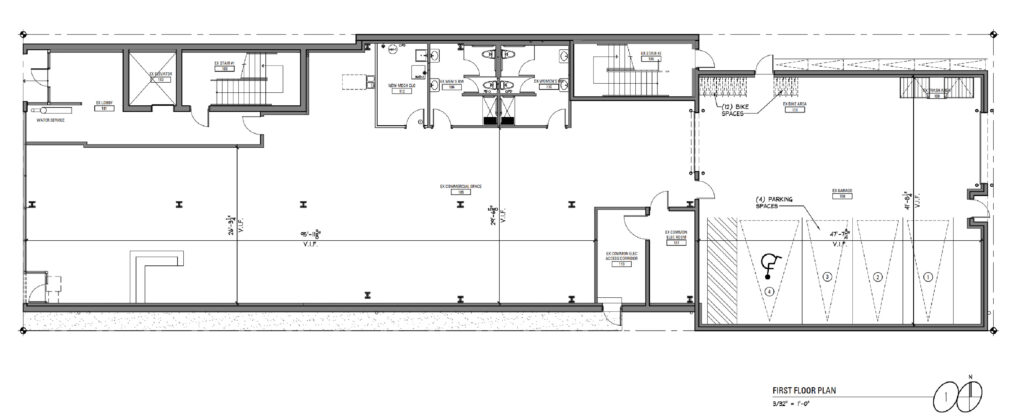
Existing ground floor plan of 4545 N Ravenswood Avenue by Jonathan Splitt Architects
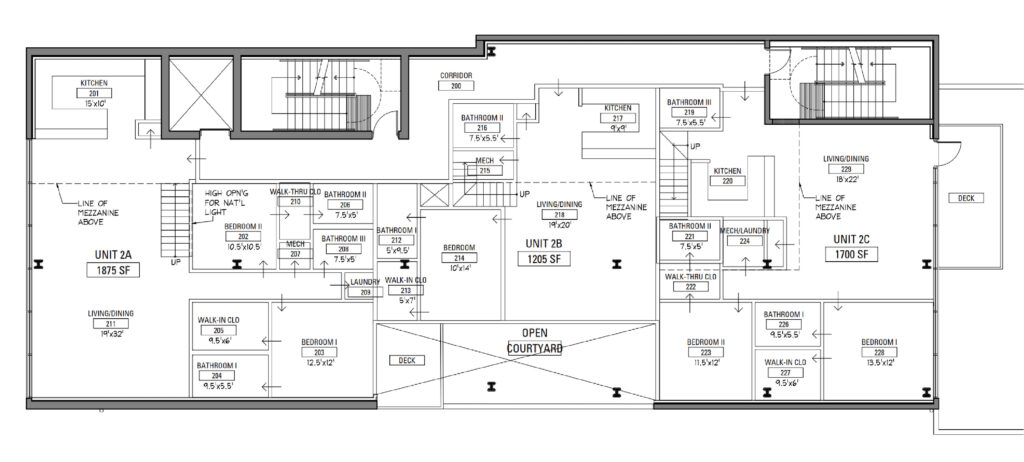
PREVIOUS proposed floor plan of 4545 N Ravenswood Avenue by Jonathan Splitt Architects
Above this will be 12-residential units of which two will be considered affordable. All of the apartments will be made up of one-bedroom layouts. This is in contrast from the original plans for the redevelopment which called for a mix of one-, two-, and three-bedroom units ranging from 1,200 to 1,800 square feet.
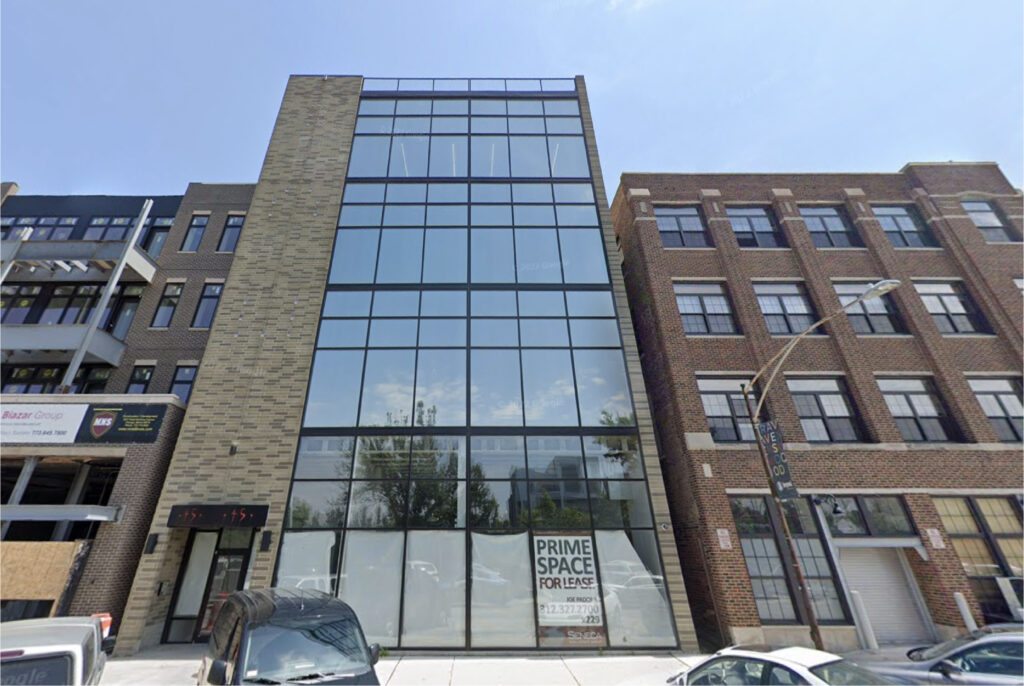
View of 4545 N Ravenswood Avenue via Google Maps
While clear plans for the 12 residential units are unavailable, we do know the four parking spaces in a small rear garage will be added. The building currently is capped by a small rooftop amenity space and deck. If approved by the community and city, the owner hopes to break ground in September and be done in 2026.
Subscribe to YIMBY’s daily e-mail
Follow YIMBYgram for real-time photo updates
Like YIMBY on Facebook
Follow YIMBY’s Twitter for the latest in YIMBYnews

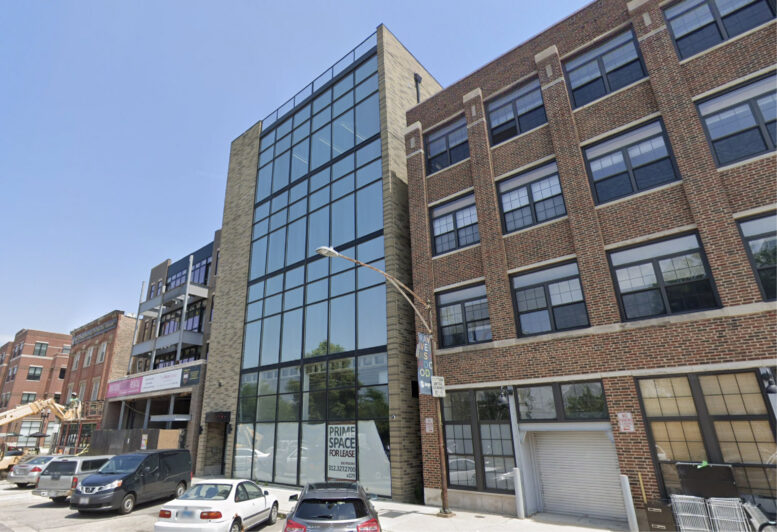
The ground floor is still an active gym. Myself and many others attend multiple times per week, so I hope it is there to stay!
Also, the 4 parking spots shown on the ground floor do not exist. The entire bottom floor is being occupied by the gym. (Bolt Fitness)
If the gym is allowed to remain, I wonder how the noise from the gym could impact the 2nd floor units. Hopefully its well insulated. I know gyms exist on first floors of other buildings in the city with residential above.
See my response-
Thank you!
Many of the statements about my building & plans are inaccurate.
The first floor fitness facility will remain.
There is 0 noise transmission between floors-concrete floors between each level.
It’s soundproof-as soon as you enter-the quality of construction & materials is viscerally noticed.
The building is a wonderful addition to Ravenswood, and the City of Chicago.
The light & views are spectacular…16’ walls of glass, 16’ ceilings.
Proud to have created a legacy building like this-to Chicago’s long list of exceptional breathtaking architectural history.