The renovation permit to add 30 dwelling units to the existing facade of 3244 West Bryn Mawr Avenue in North Park has been issued by the City of Chicago. Applied for on May 9th of last year, the permit, which came through on May 9th of this year after a wait time of 365 days, follows up the demolition permit issued on April 3rd that will preserve the front of the building. The reported construction cost for this permit is $4.59 million.
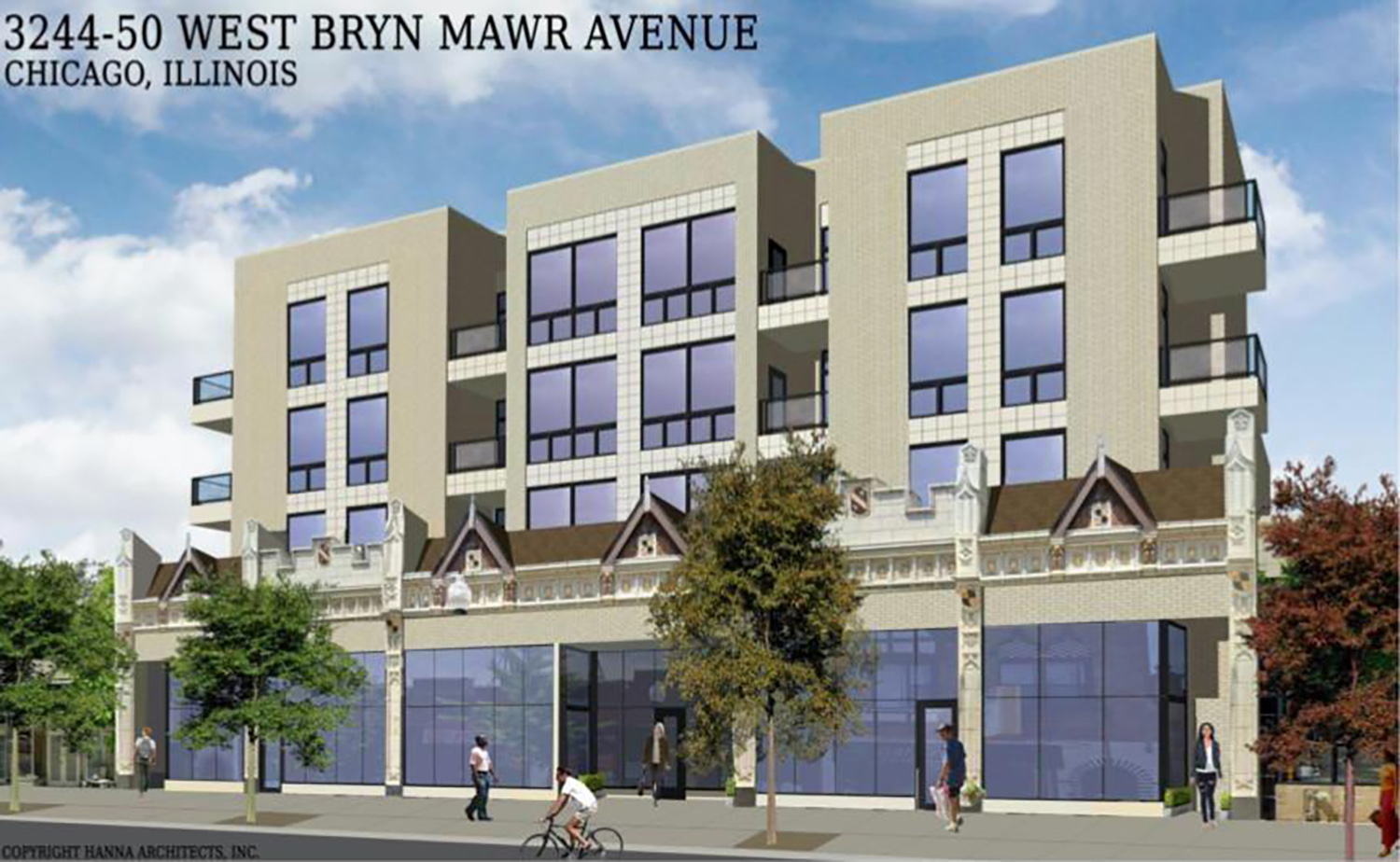
3244 West Bryn Mawr Avenue. Rendering by Hanna Architects
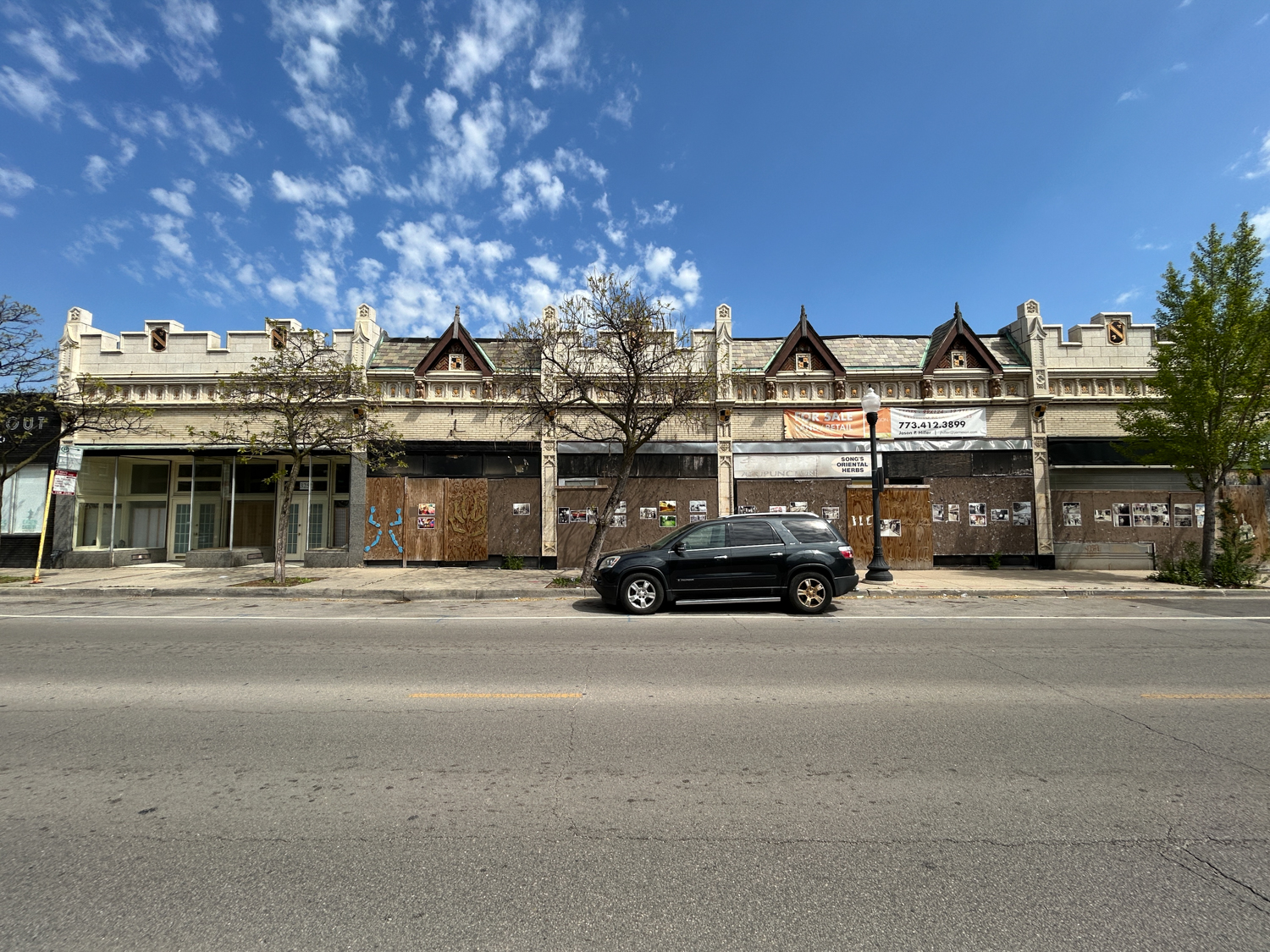
Photo by Daniel Schell
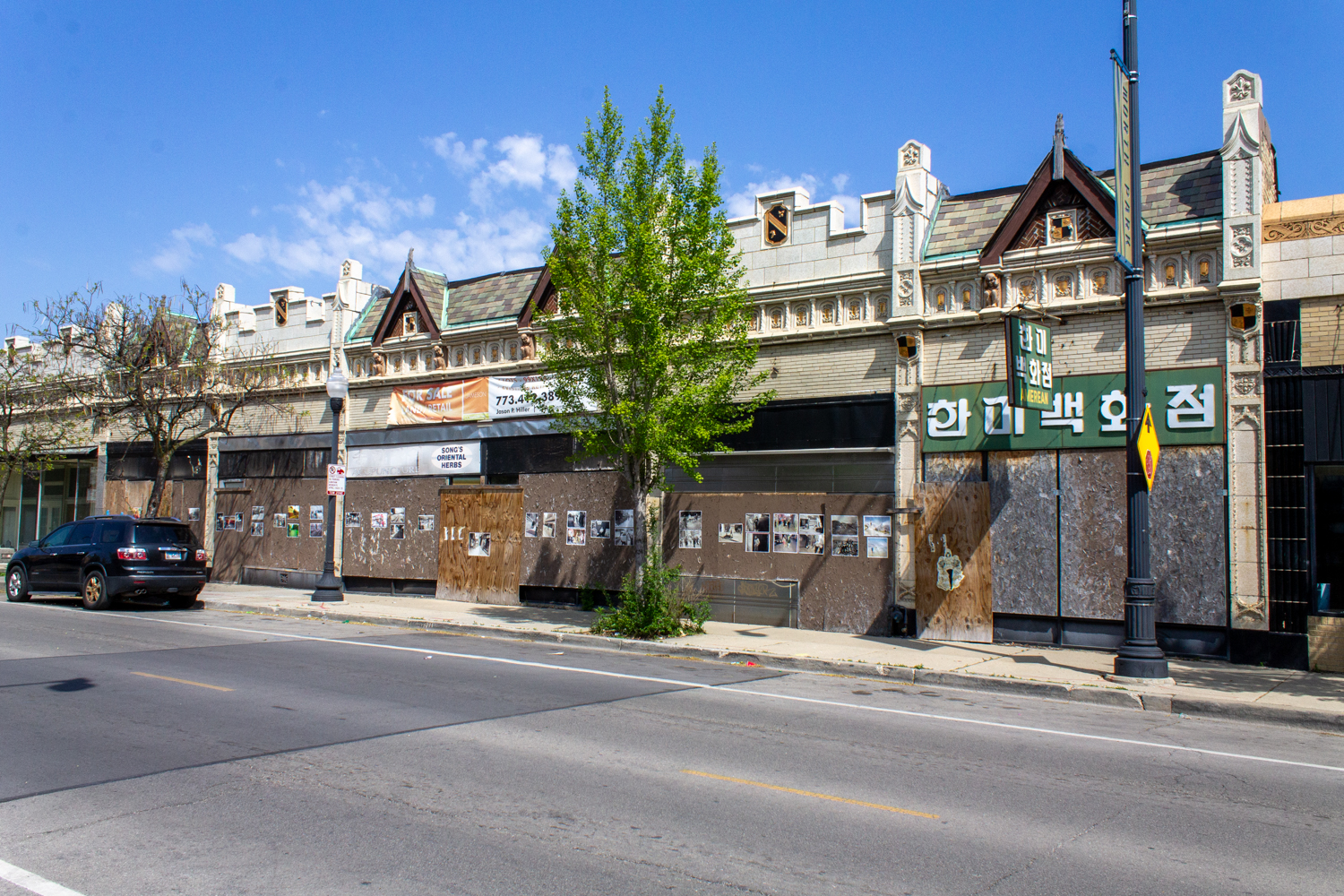
Photo by Daniel Schell
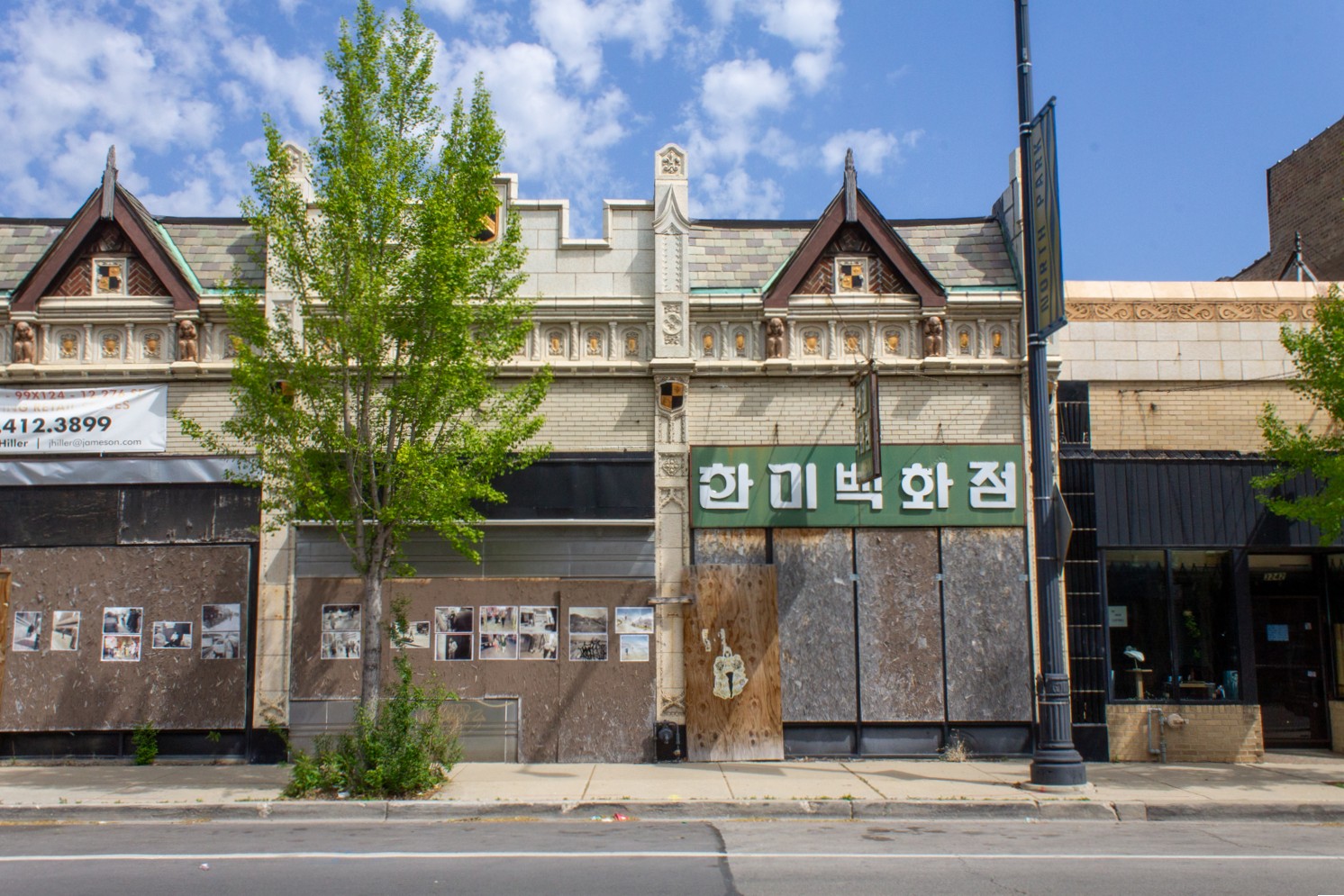
3244 West Bryn Mawr. Photo by Daniel Schell
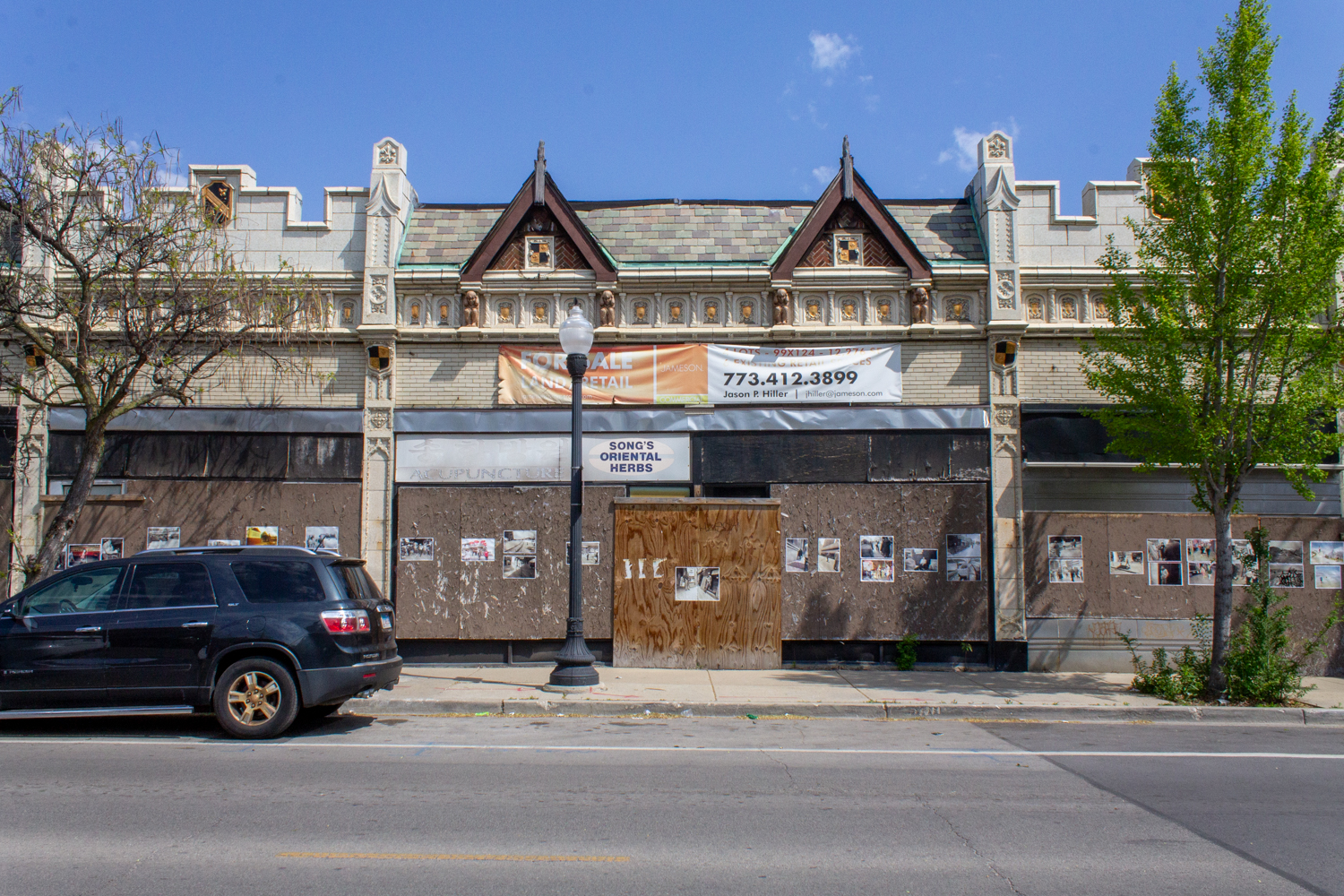
3246 West Bryn Mawr. Photo by Daniel Schell
The Demolition Delay Hold List named Builder Luxury as the owner and developer of a four-story, 30-unit residential development that will replace the current structure spanning 3244 through 3252 West Bryn Mawr. Hanna Architects is listed as the architect of record in the new construction permit, and they’ve incorporated the façade, replete with architectural ornamentation, into the new structure. D.O.M. Properties Investment is named as the general contractor.
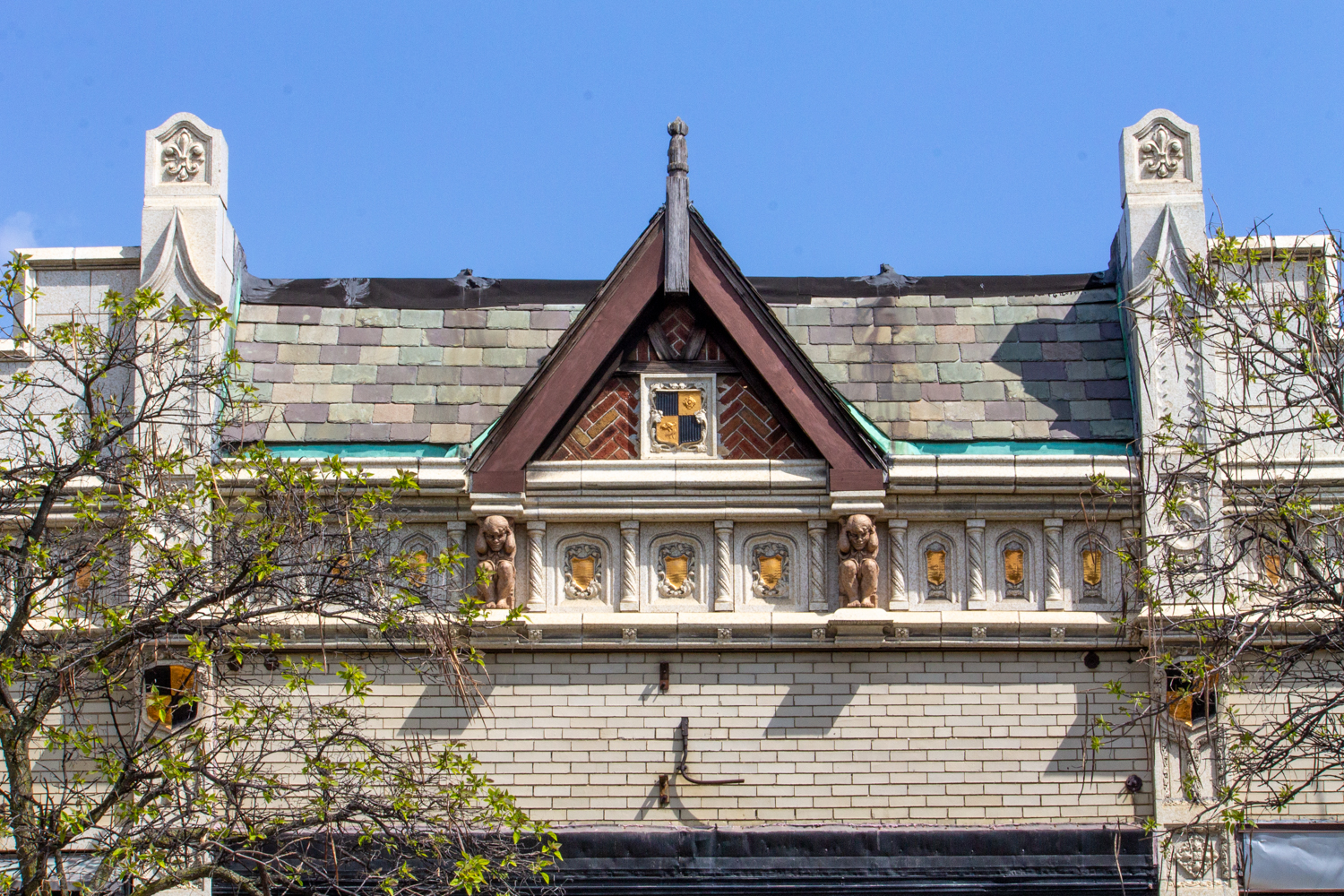
3250 West Bryn Mawr. Photo by Daniel Schell
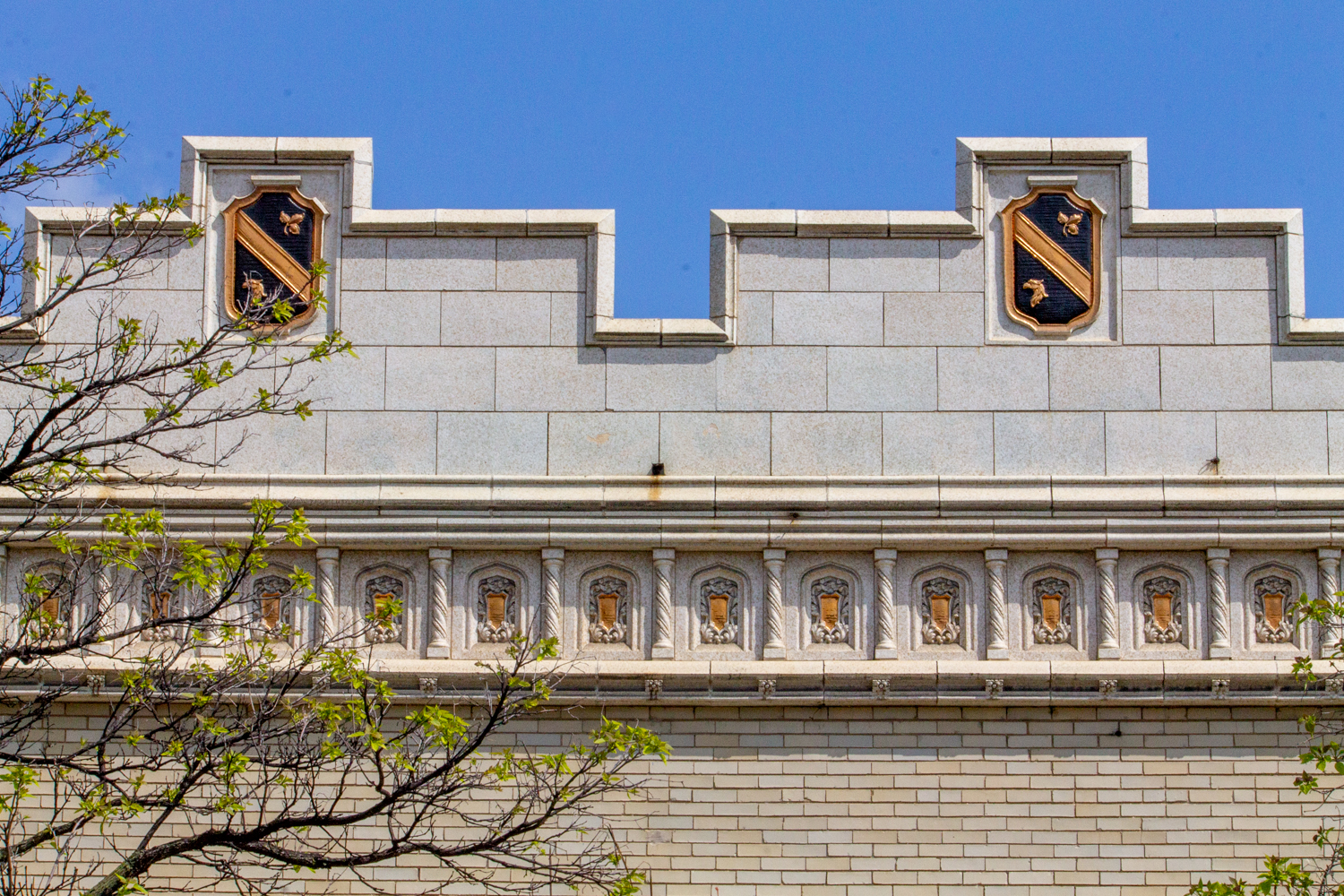
Architectural details on 3252 West Bryn Mawr. Photo by Daniel Schell
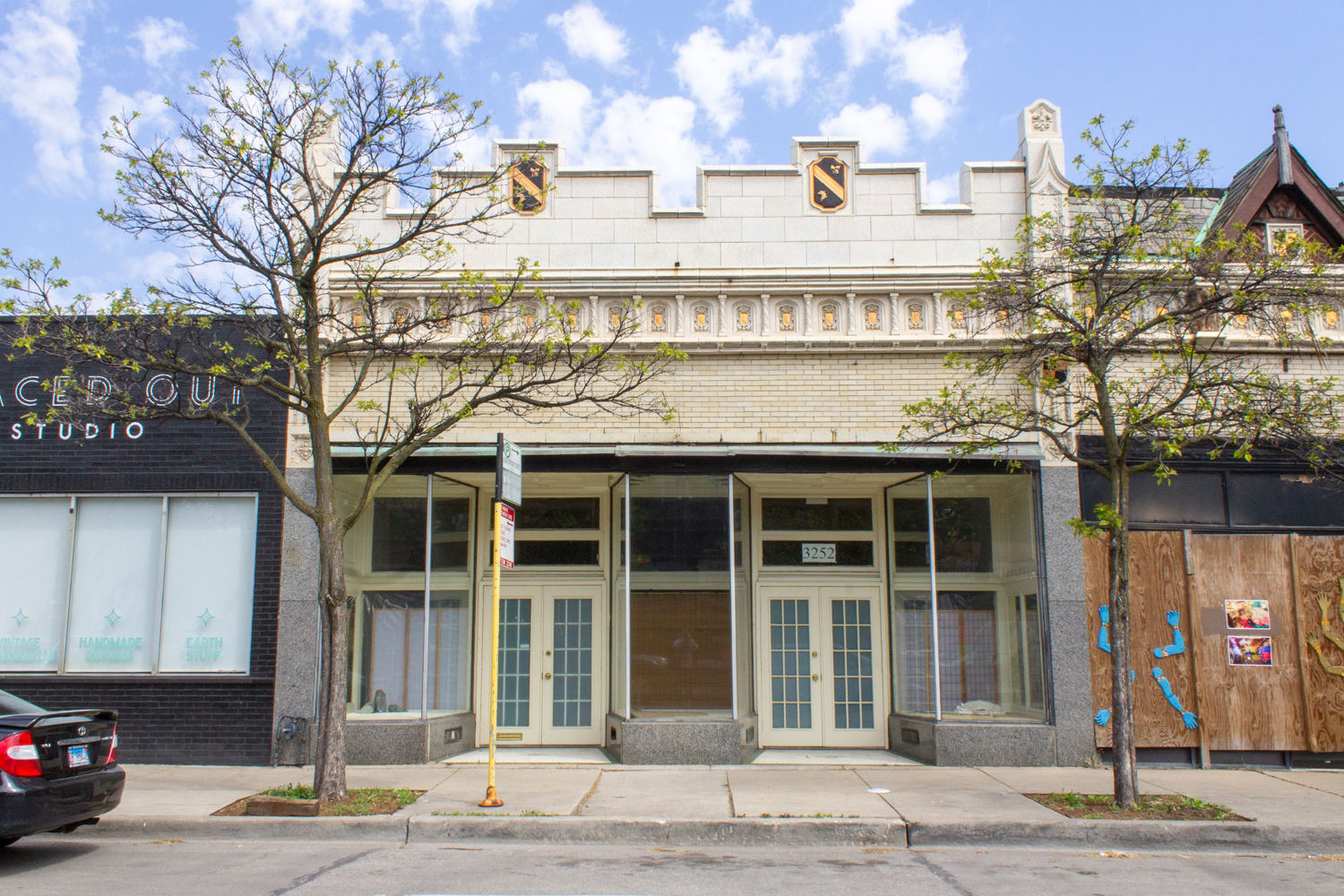
3252 West Bryn mawr, the west end of the building. Photo by Daniel Schell
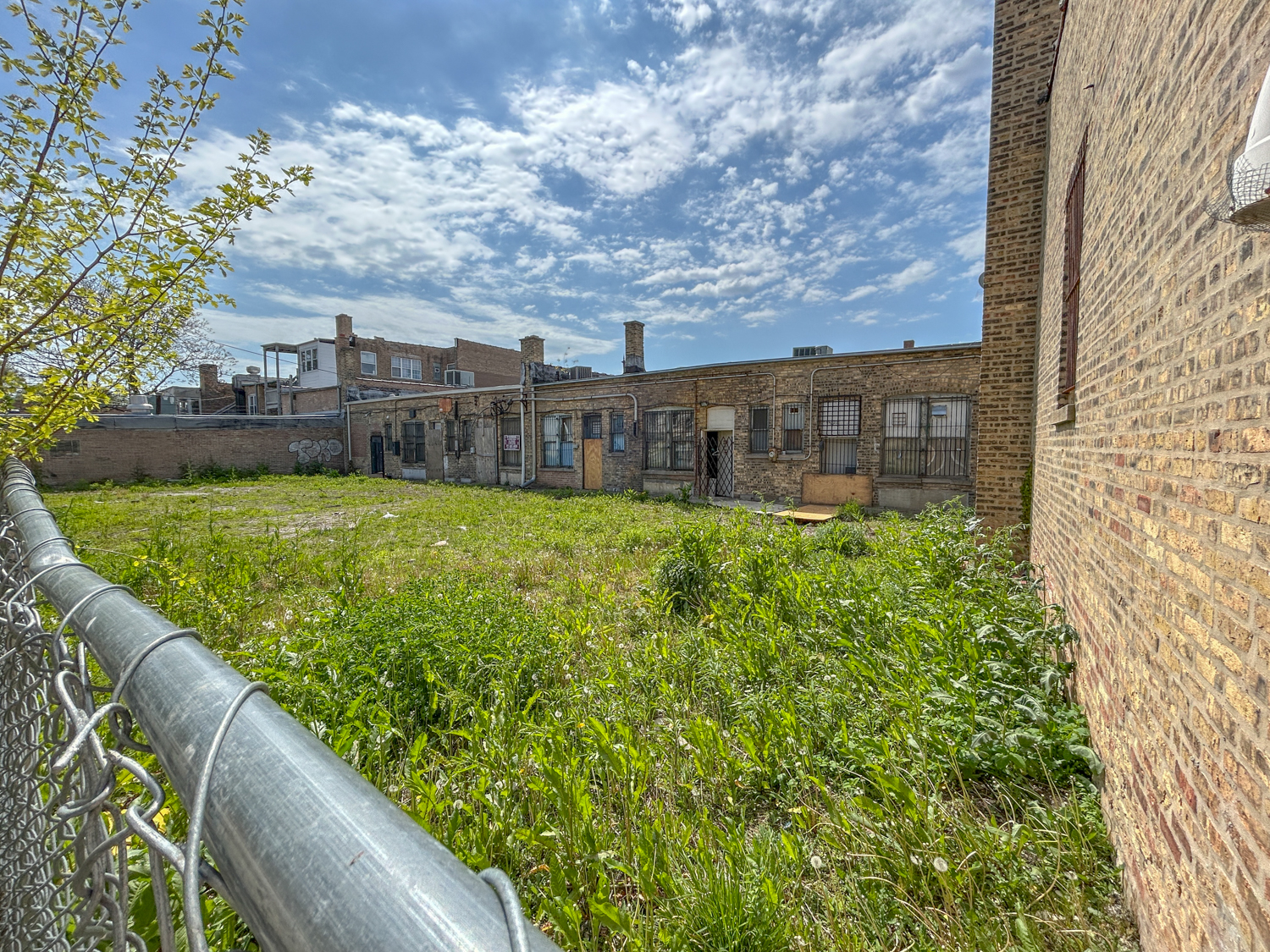
From the alley. Photo by Daniel Schell
The new permit calls for 27 parking stalls on the ground floor, along with retail space. The roof will hold an outdoor deck, stair enclosures, and the elevator overrun. Many of the apartments will have additional outdoor space via private balconies on all three residential levels.

3244 West Bryn Mawr Avenue. Rendering by Hanna Architects
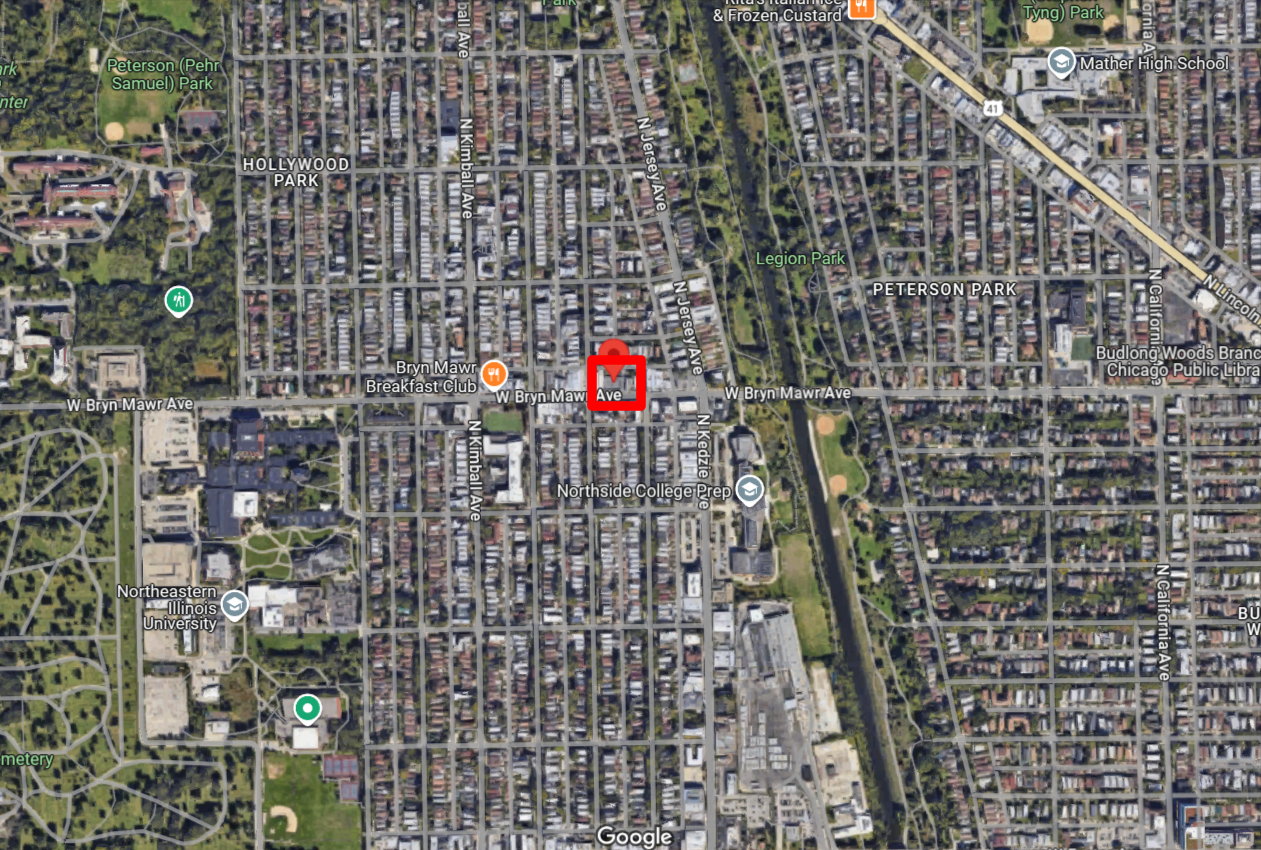
Site context of 3244-3250 West Bryn Mawr Avenue in North Park, via Google Maps
3244 West Bryn Mawr is a three-block walk from transit service via the CTA’s Route 82 bus at Kimball Avenue. For east-west travel, the Route 92 bus runs along Foster Avenue, about four blocks south. The Route 82 bus can be used to connect with the Kimball Brown Line platform just over one mile to the south.
Subscribe to YIMBY’s daily e-mail
Follow YIMBYgram for real-time photo updates
Like YIMBY on Facebook
Follow YIMBY’s Twitter for the latest in YIMBYnews

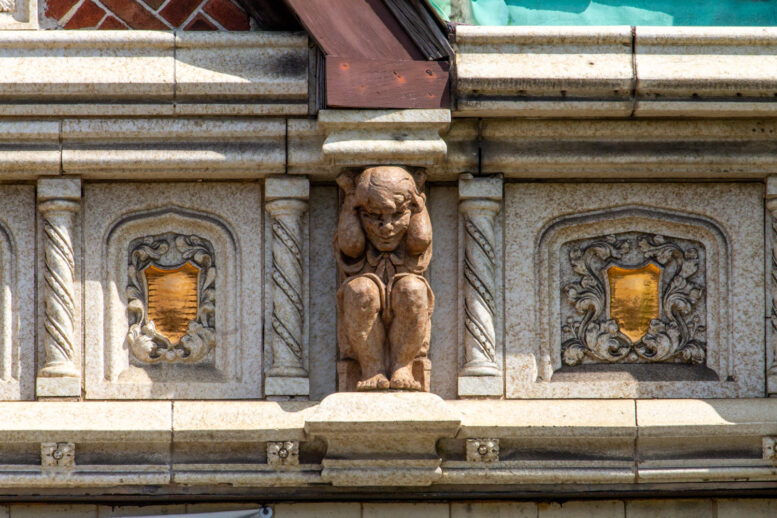
I want to salute the designers for the brilliant way the addition mirrors the details of the historic facade.
I hope you are being ironic. Its a big old box with minimal detail. What’s worse is the TERRIBLE storefront to be installed that has no scale, no detail, no character –
left in the hands of someone with no skills to design.
I’m really glad they’re preserving some of the historic architecture, wish we would see more of that… still looks so cheap in comparison lol