Details have been released for a new mixed-use development at 3664 N Lincoln Avenue in North Center. Located at the corner of W Waveland Avenue, the project will replace a one-story commercial building—formerly home to a marine trim shop—on a wedge-shaped lot. The development is being led by Centrum Realty & Development.
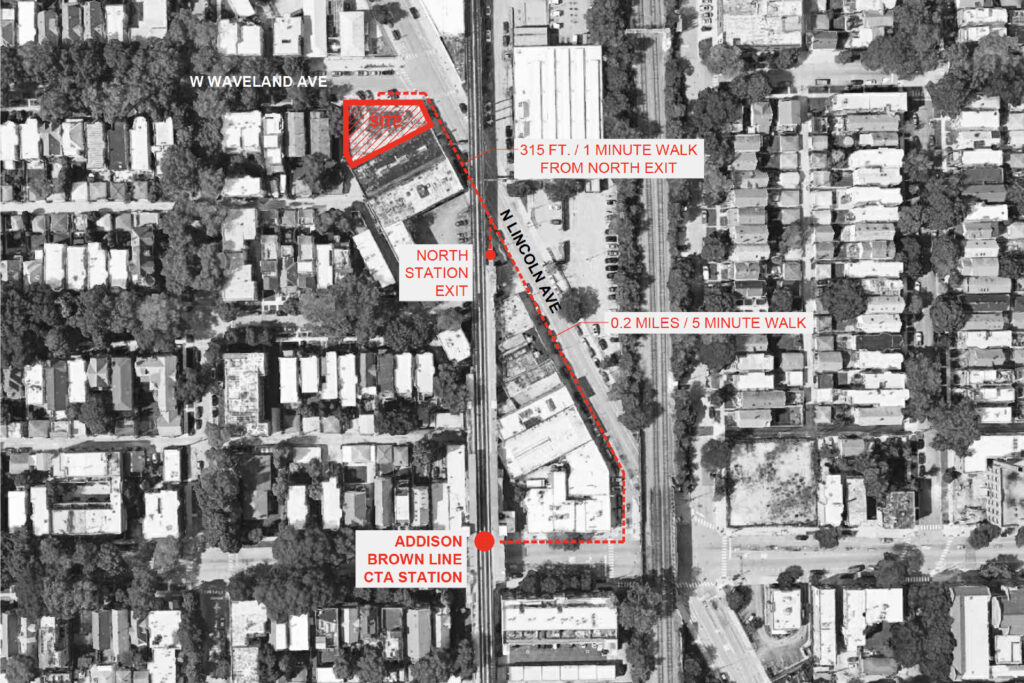
Site context map of 3664 N Lincoln Avenue by Hirsch MPG
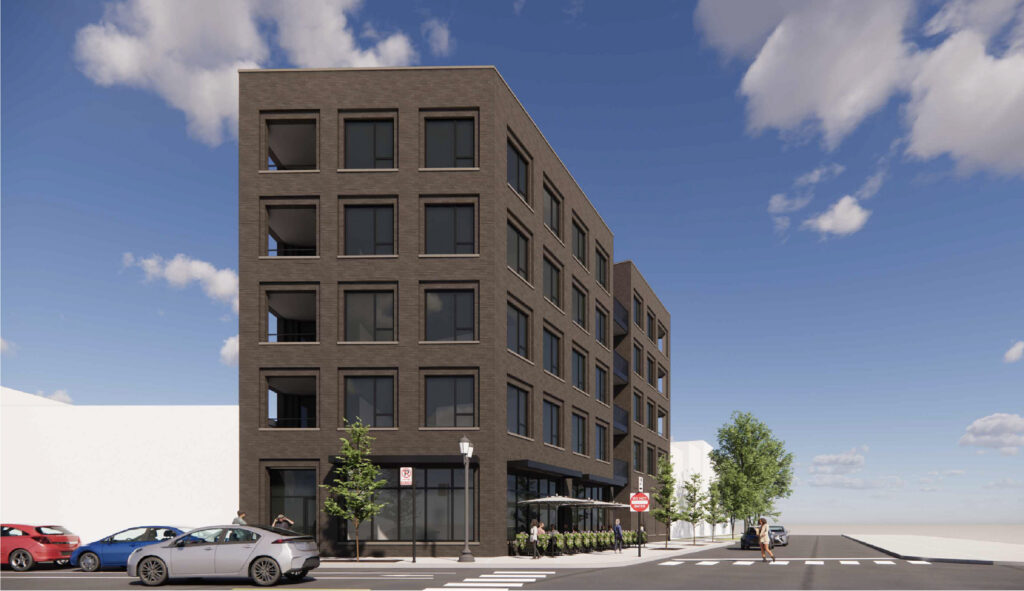
Rendering of 3664 N Lincoln Avenue by Hirsch MPG
The new building is planned to rise five stories, reaching a height of 64 feet. Designed by architecture firm Hirsch MPG, this is the third design iteration for the 6,400-square-foot site. The current plan features a 1,773-square-foot retail space at the street corner, along with a small residential lobby and six parking spaces accessible from the side alley.
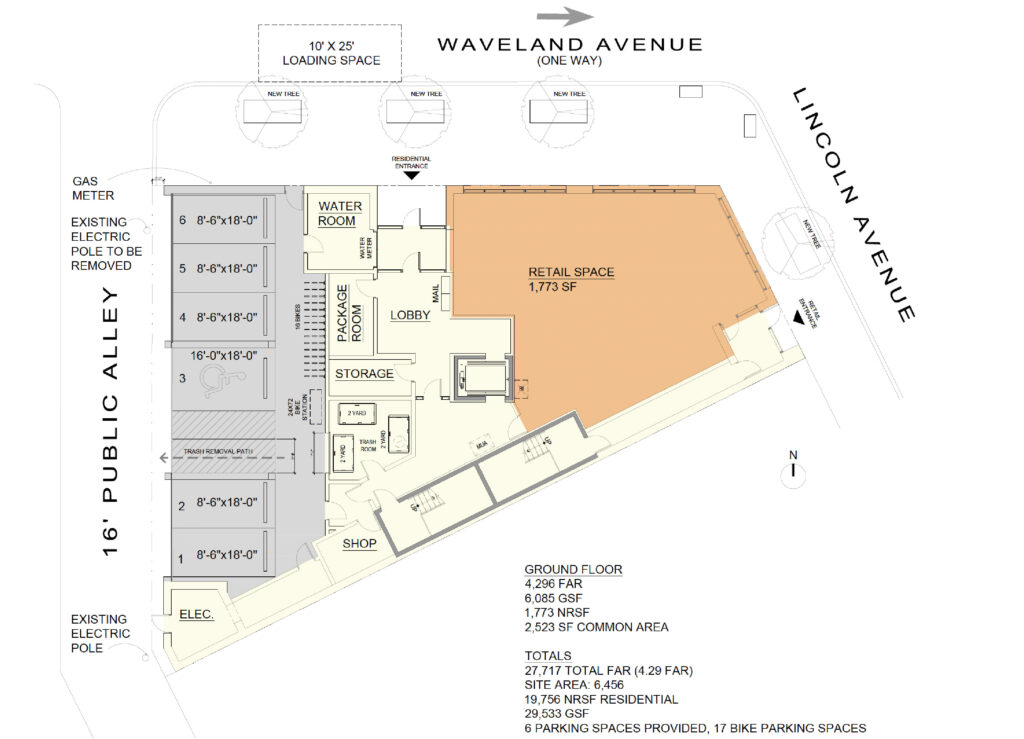
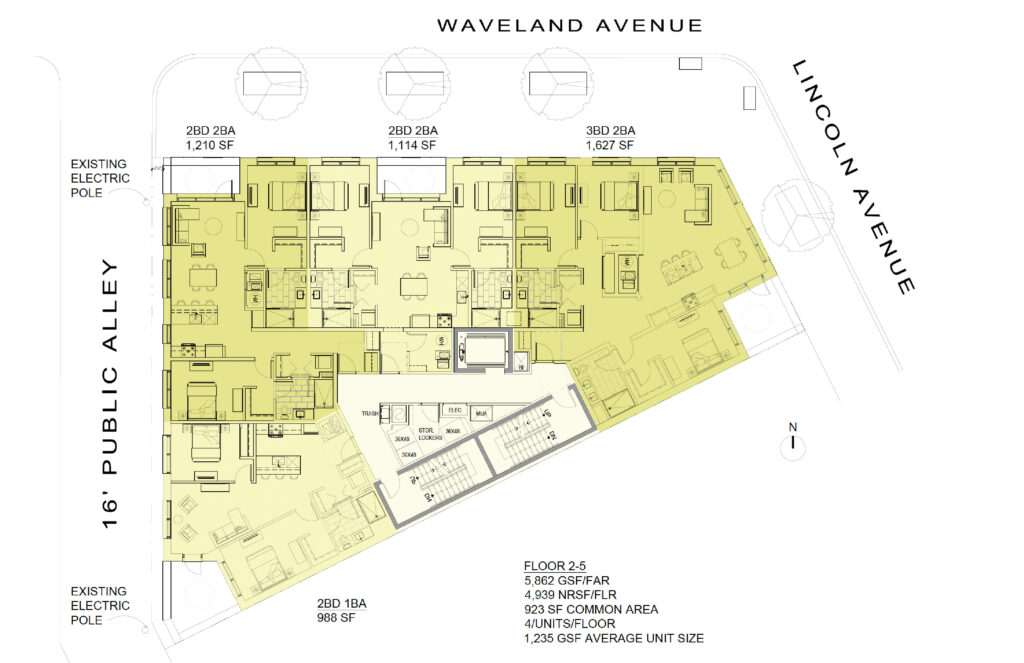
Floor plans of 3664 N Lincoln Avenue by Hirsch MPG
The upper floors will house 16 residential units, three of which will be designated as affordable. Apartment sizes will range from 988 to 1,627 square feet, with layouts varying from two-bedroom, one-bath units to three-bedroom, two-bath units. Each apartment will include a small private inset balcony. However, the building will not offer additional amenities or a rooftop deck.
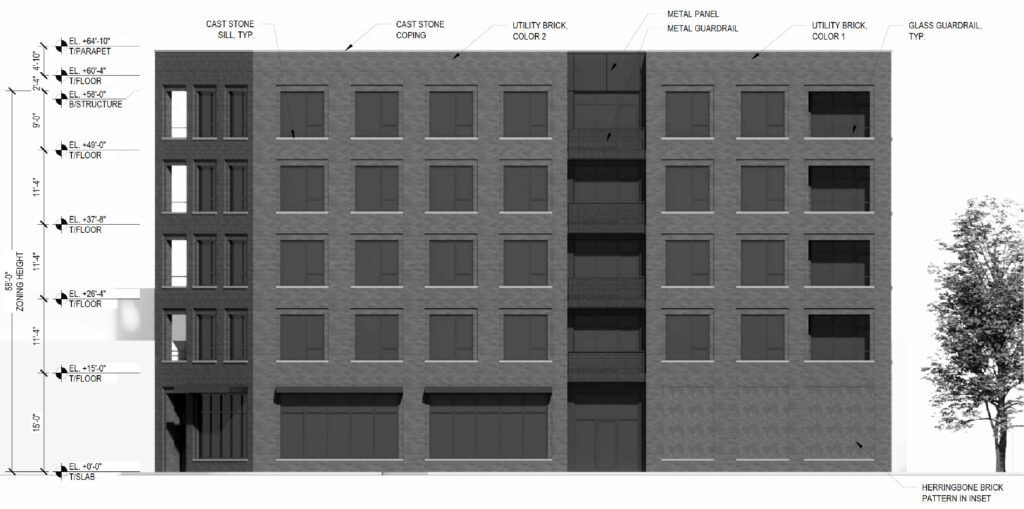
Elevation of 3664 N Lincoln Avenue by Hirsch MPG
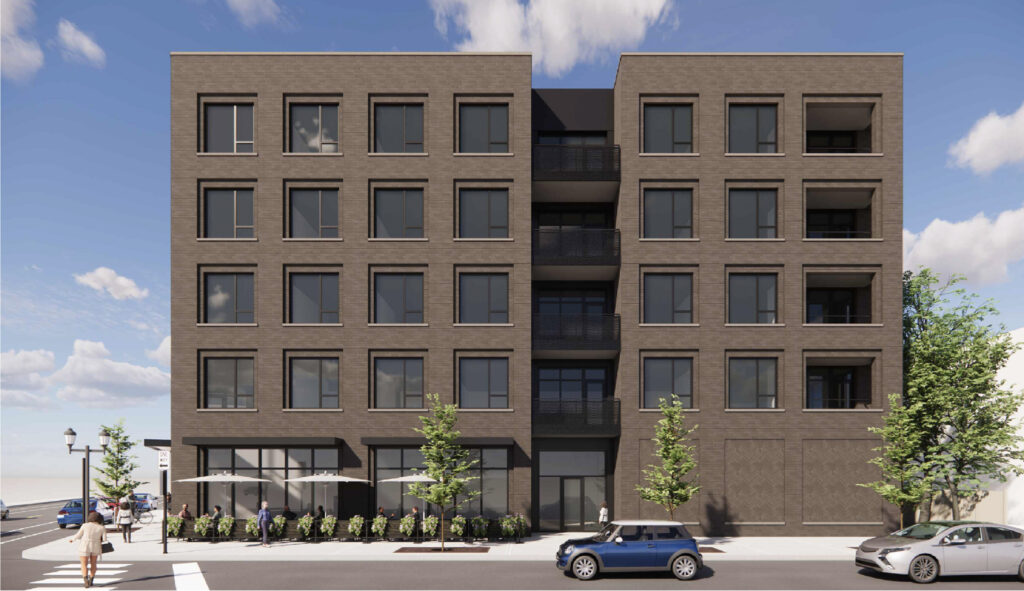
Rendering of 3664 N Lincoln Avenue by Hirsch MPG
Market-rate rents are expected to range from $2,800 to $4,750 per month. The building will also include 16 bike parking spaces and will be clad in gray brick. While the total project cost has not yet been disclosed, the development will require approval from the local alderman and the city. The team aims to break ground in September and complete construction by early 2027.
Subscribe to YIMBY’s daily e-mail
Follow YIMBYgram for real-time photo updates
Like YIMBY on Facebook
Follow YIMBY’s Twitter for the latest in YIMBYnews

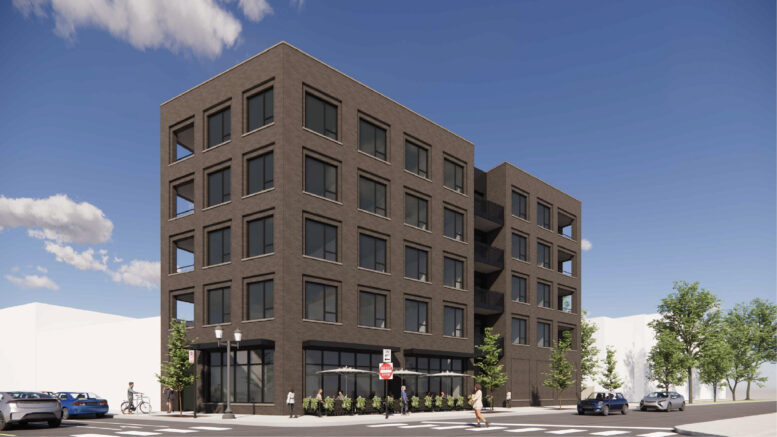
Woof, another boring boxy brick building. UGH.
How would you suggest making the building less ‘boxy’?
3D printed Texas Starbucks drive-thru.
Not an edge in sight.
Yes, build it ASAP!
So, expect the city’s and alderman’s approval issues to be resolved in somewhere between 12-24 months, with about a 50% chance of approval. Many community meetings will be required, where bored senior citizens will come bloviate about the character of the community and how it can’t stand a 5 story building. The developer will pay for three more redesigns (ballpark, half a million bucks), and – if approved – unit count will drop by about 10%. The senior citizen bloviators will still not be satisfied, but maybe the aldercreature will bravely decide he can live without their votes in the next election.
As for the looks of the place: I like that the brick isn’t a flat, unrelieved sheet that looks thin and cheap. Those inset windows and the little brick detail around them add some weight to the place, and I like it.
“aldercreature” lol.
I’ll support that term for a gender-neutral alternative. We could also call them aldernimbies, but then Walter Burnett would have a different title since he’s the only alderyimby
“Aldercreature” is vastly superior, given that the gender neutral alternative “Alder” actually refers to a tree, not a spineless politician.
The alderman should approve this today!!! We need 10000x more of these in the city!!
This is great! A couple ignorant comments above. It’s really unfortunate that the the area around the Addison Brown line stop is so harsh/industrial. All of the other Brown Line stations are surrounded by housing and business zones except this one.
My point being this: Adding another grungy mechanic shop or bulky self-storage building is going to be “in character” with the neighborhood. This stands out at new and different on this particular stretch of Lincoln.
Handsome brick, large windows, and what looks to be a cafe/restaurant? Getting rid of a blighted vehicle upholstery shop? Blocking the noise/sight of L trains? Trust me, the few actual neighbors within a couple-block radius aren’t going to be complaining at community meetings.
Edit to clarify that the whole area around Addison isn’t blighted, more just that whole stretch of Lincoln Ave not befitting what should exist adjacent to rapid transit.
I used to walk past this almost every day, to and from the Addison Brown Line stop. This building is so much better than the grungy industrial buildings there now. Hopefully this retail space will help bring some foot traffic into an otherwise not very pedestrian section of Lincoln.
Look back in Streetview to see what the self-storage building used to look like. I don’t mind the industrial look, but this self-storage design is certainly not an improvement for a TOD area. It says something to know which, the self-storage or this residential project, is easier to develop…
The unit plans are pretty decent for a difficult angular site. Avoids having borrowed light internal bedrooms which so many other poorly designed projects embrace.
From what I’ve heard from apartment searchers so far this year, the market is getting really rough. Build it (and more) now.