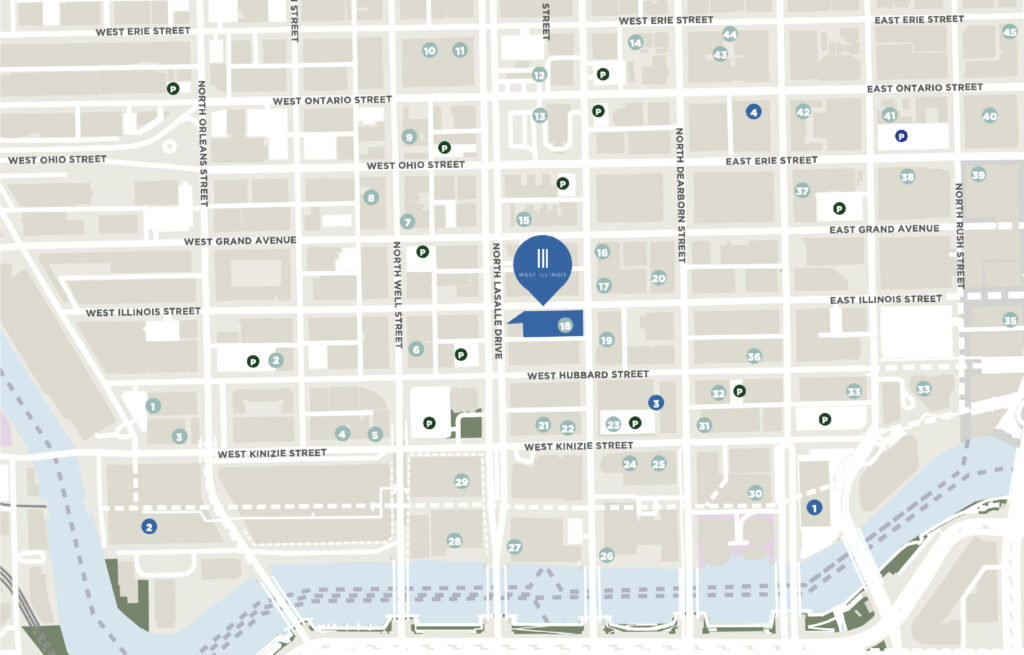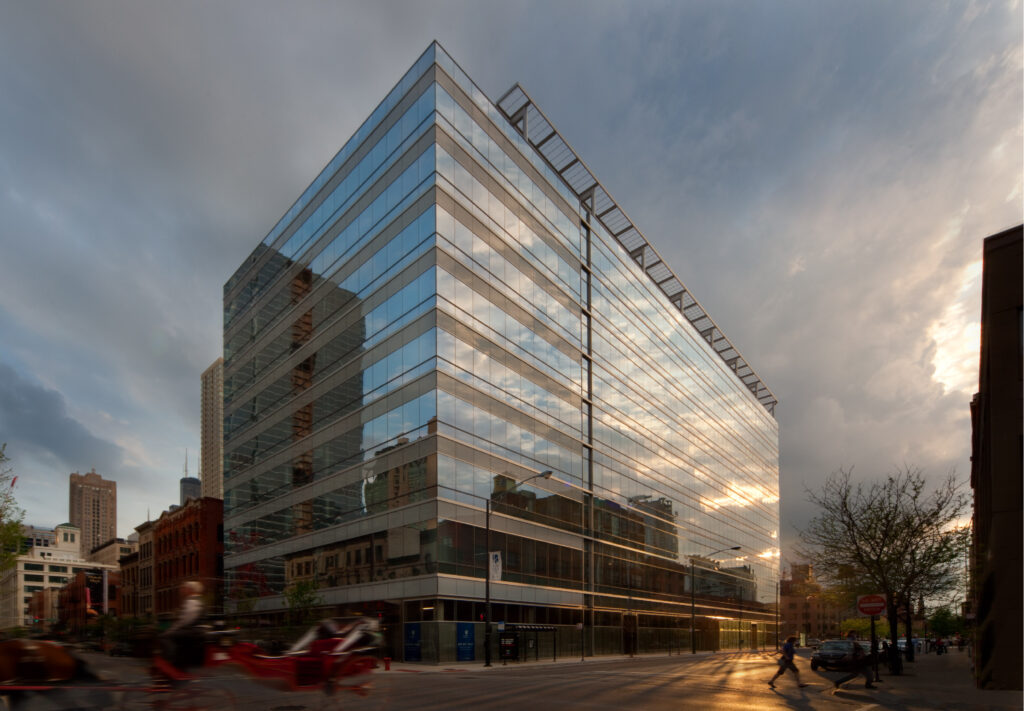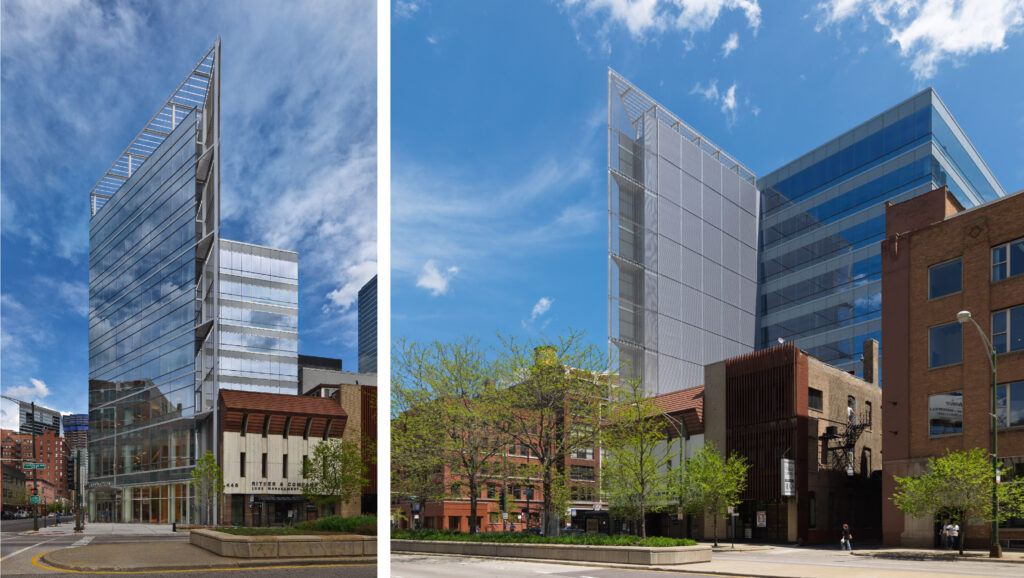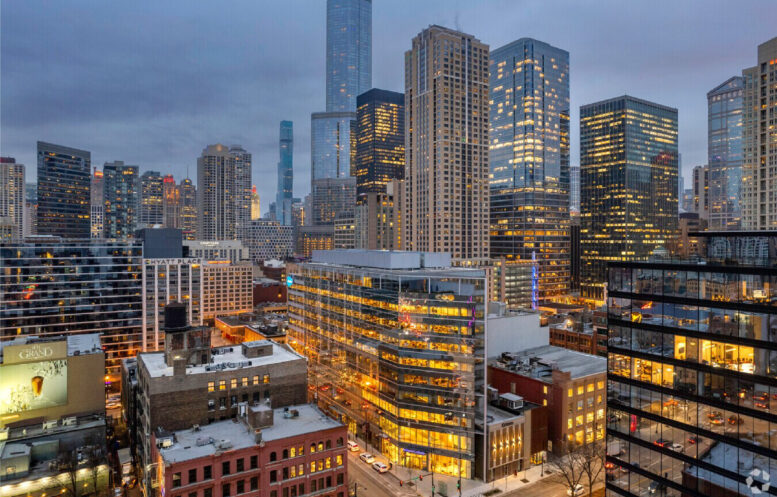Initial details have been revealed for the partial residential conversion of 111 W Illinois Street in River North. Located right on the corner with N La Salle Drive, the existing office building runs across the whole block and was most recently home to Salesforce. Now, a local developer, under the name 111 Illinois LLC, has applied for building permits.

Site context map of 111 W Illinois Street via JLL
The long mid-rise was originally built in 2008 and designed by architecture firm SCB. While a WeWork outpost also departed with Salesforce, vacating the upper five floors, the lower half remains occupied by a nonprofit graduate school called the Erikson Institute. The institute already has its own lobby which will remain along with restaurant Roka Akor.

Image of 111 W Illinois Street via SCB

Floor plan of 111 W Illinois Street via JLL
The previous office lobby will be converted into a residential lobby for the residents of the 153-units within floors five through ten. These will be made up of 47 efficiencies and 106 apartments split into one- and two-bedroom layouts. It is unclear if any will be considered affordable. A new bike storage will also be added and potentially a rooftop terrace.

Image of 111 W Illinois Street via SCB
While no renderings or drawings are available, we do know architecture firm Pappageorge Haymes is working on the design. The developer recently paid around $17 million for their portion of the property per Crain’s. At the moment, no project budget or timeline are known.
Subscribe to YIMBY’s daily e-mail
Follow YIMBYgram for real-time photo updates
Like YIMBY on Facebook
Follow YIMBY’s Twitter for the latest in YIMBYnews


Oh
Smart folks, with brand new and much nicer 448 Lasalle across the street they have no chance of finding a tenant and we work was doing really bad here. Apartments are much better idea.
This will be the first office-to-residential building that will not require operable windows. The planners are planning to install an efficient HVAC system with lots of fresh outside air.
Crisp and elegant design, AND striking.