Initial details have been revealed for a mixed-use development at 2240 N Milwaukee Avenue in Logan Square. Located at the intersection with W Prindiville Street, the proposal would replace a vacant lot across the street from Victory Grill. The project is being led by local developer Kiferbaum Development Group, which recently purchased the site for $1.5 million.
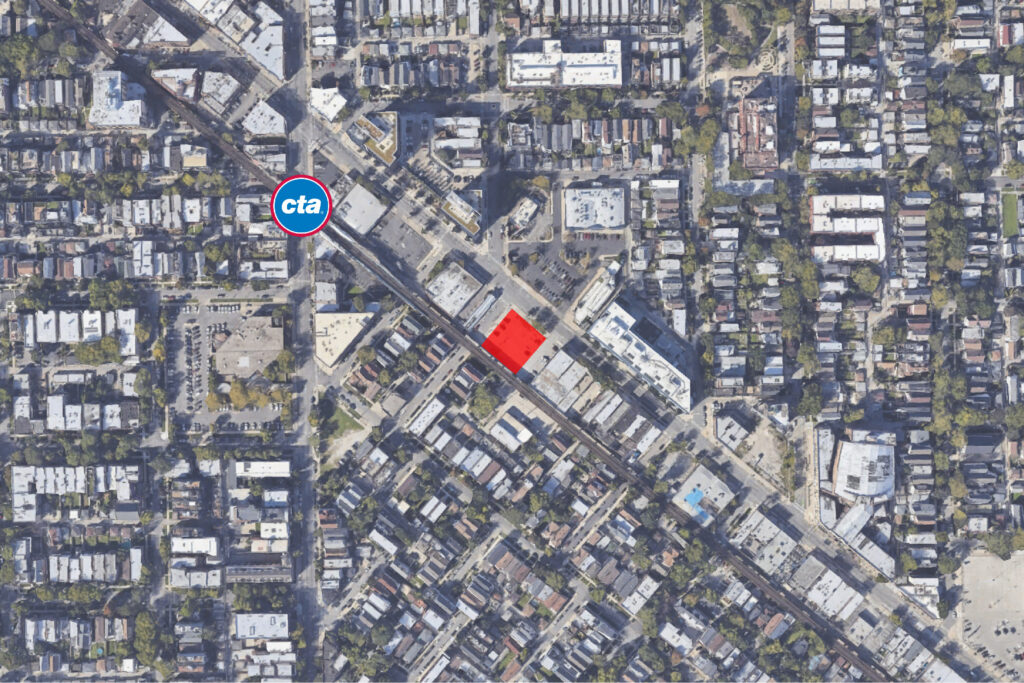
Site context map of 2240 N Milwaukee Avenue via Google Maps
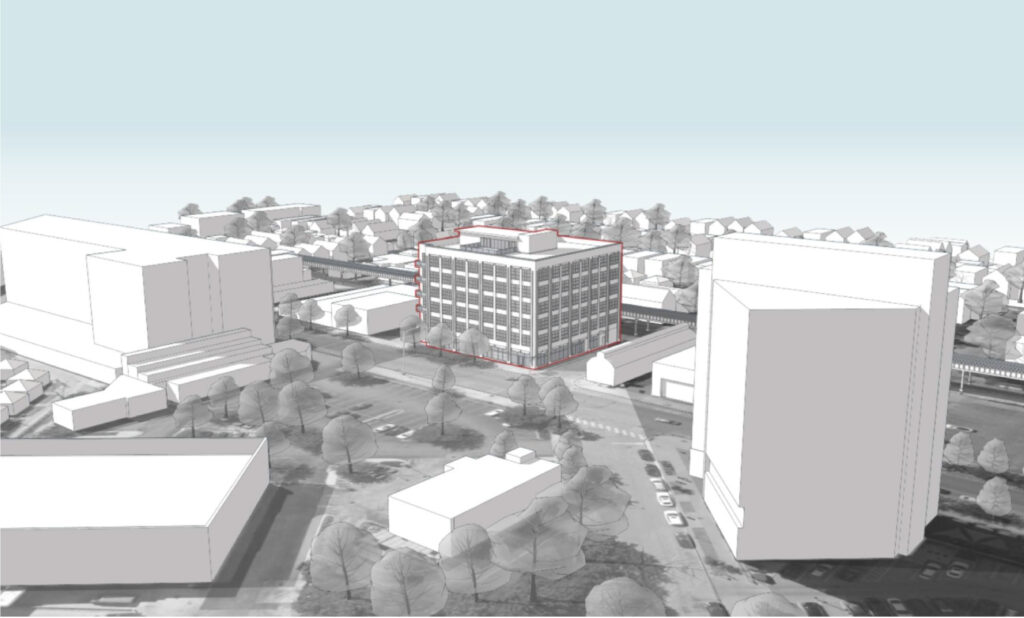
Rendering of 2240 N Milwaukee Avenue by Jonathan Splitt Architects
The new structure, designed by Jonathan Splitt Architects, would rise six stories and reach approximately 72 feet in height. The ground floor would occupy the full extent of the site and include 5,530 square feet of retail space divided into three storefronts. Behind this area, there will be a small lobby and 11 parking spaces accessed via the alley.
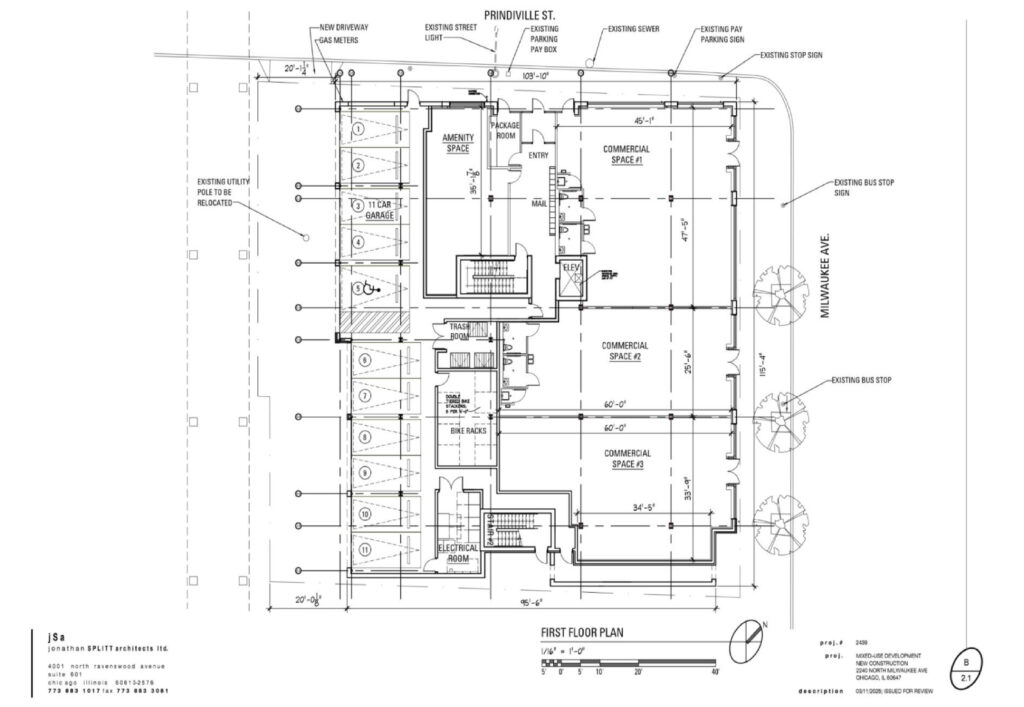
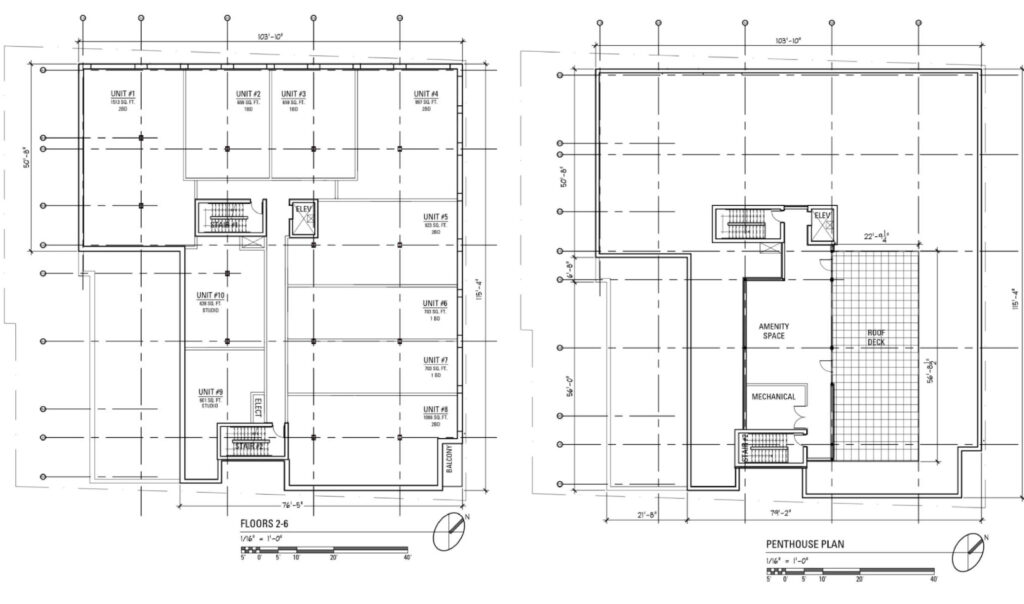
Floor plans of 2240 N Milwaukee Avenue by Jonathan Splitt Architects
The upper floors will contain 50 residential units, comprising 10 studios, 15 one-bedroom, and 25 two-bedroom layouts. Of the total, 10 units will be designated as affordable housing. Select units will have private balconies, with all residents having access to a shared rooftop amenity space and outdoor deck. The building will feature large, industrial-style windows.
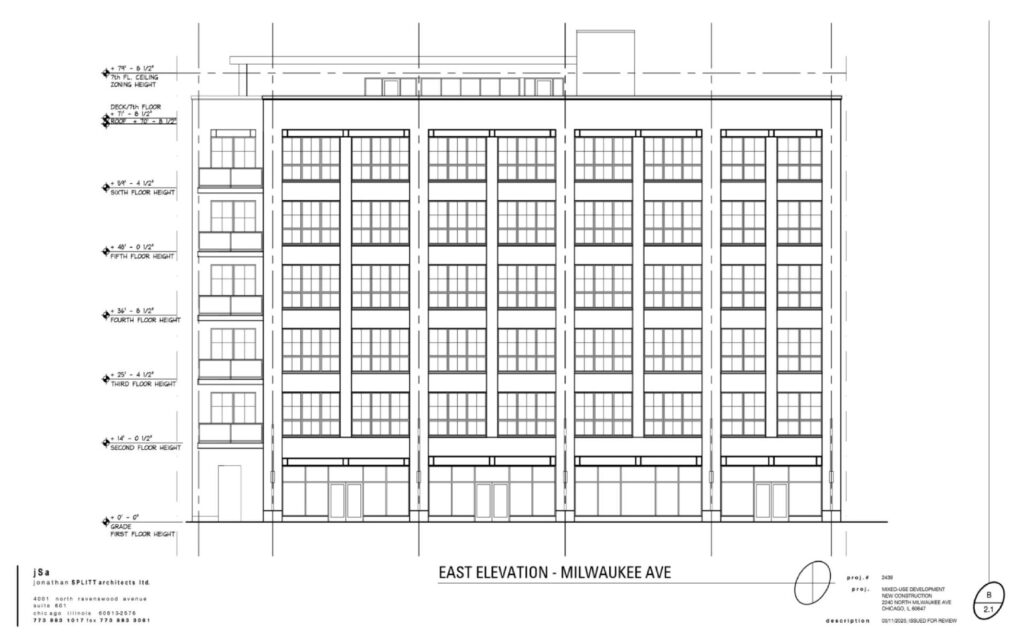
Elevation of 2240 N Milwaukee Avenue by Jonathan Splitt Architects
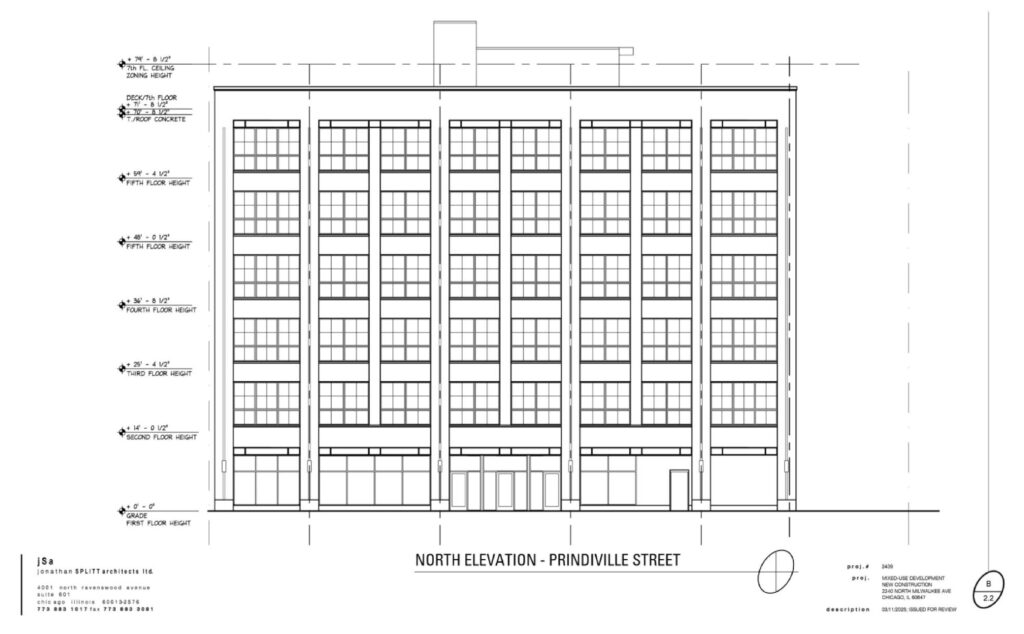
Elevation of 2240 N Milwaukee Avenue by Jonathan Splitt Architects
Current renderings do not specify materials; however, based on other projects by Jonathan Splitt, a dark brick facade with black metal panel accents is likely. The development team is seeking to rezone the site and will need aldermanic approval before proceeding to the city council. At this time, no timeline has been announced.
Subscribe to YIMBY’s daily e-mail
Follow YIMBYgram for real-time photo updates
Like YIMBY on Facebook
Follow YIMBY’s Twitter for the latest in YIMBYnews

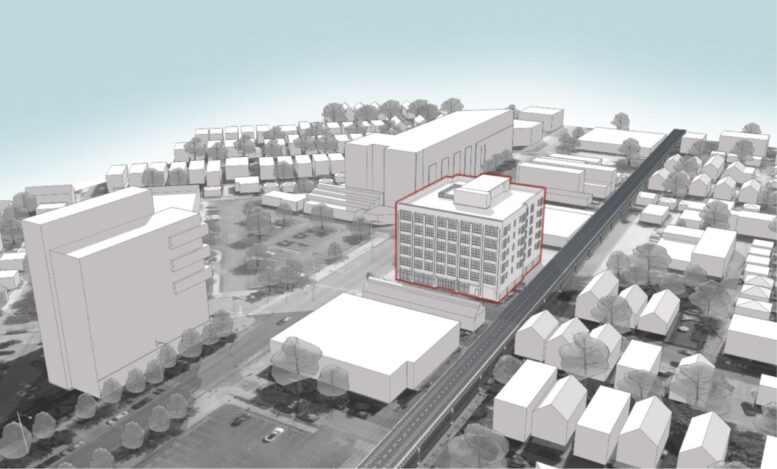
Love that something is coming here, but we should really be aggressive with development next to the L. No reason this shouldn’t be atleast 10-18 stories, especially when they allowed those two ugly dystopian buildings to be built across the street.
Don’t want to sound like a NIMBY but for this area I think 6 stories is fine. N Milwaukee avenue is a nightmare with it’s congestion and no other buildings in the area are taller than 10 stories. It’s good to match the street scape.
The high density should be a priority in the loop
Except the two buildings on the north side of Milwaukee, basically across the street, which are (iirc) 11 and 12 stories …
Who cares about the congestion on Milwaukee. It’s one block from a train station. And 12-18 stories would be fine. We need more homes and tax payers in the city and more pedestrians in the neighborhood.
congestion on milwaukee is inevitable. if it’s a popular place people want to go to it is going to be congested. There is no way around it. 6 stories fits in well with the nieghborhood but its proximity to an L station merits higher density.
Part of it is construction costs. This area is getting more expensive, but it’s not commanding West Loop rents yet. It gets a lot more expensive once you get more than around 6 stories (between 5-8, depending on construction type).
Development in this area along Milwaukee Ave is oddly slow… the curse of too many large lots, and low density commercial zoning.
Indeed, I agree. It’ll come, but yeah it takes a lot to heal the car-wounds of the past (and not make any new ones).
Imagine if the parking lot across from this new building were an actual park which you can kind of imagine from the first rendering. How much more valuable would that be to the area than a utilitarian parking lot for cars.
Density creates value, not a giant park… there are plenty of giant parks in this city in neighborhoods where you can’t give away land
theres already a park in the median of palmer a few blocks south and west of this area. it’s really nice too. Hopefully the parking lots will soon become 3 or 4 story infill soon. I really wish they would do something with that abandoned CVS a few blocks to the southeast though.
It’s already two buildings too many Milwaukee has become a nightmare with those bike lanes Chicago it’s becoming worse than New York and worse than California. Traffic 🚦 it’s ridiculous. Not to mention the price on these units 2-$3,000 and up.
Outrageously ridiculous and barely no parking space stop it with these high rises.
lol
Get rid of your car
You know this site is called YIMBY not NIMBY, right?
Milwaukee Ave has become a nightmare no parking no space there is already two buildings we do not need no more. Chicago has become worse than New York City and worse than California not to mention the price on these apartment units 2-$3000 and up. Outrageously ridiculous
I think there needs to be a Chicagonimby.com for some of these people.
This should move forward. People are loitering in that lot all the time and it’ll be nice to finally have development there. This stretch of Milwaukee desperately needs to be revitalized. As a homeowner in the area, it’ll increase home values as well.