Construction has begun on the redevelopment of the former Tyson Foods building at 400 S Jefferson Street in West Loop Gate. Located at the corner of W. Van Buren Street and bounded by Interstate 290 to the south, the former industrial building was purchased by The Chicago School late last year to serve as its new consolidated campus.
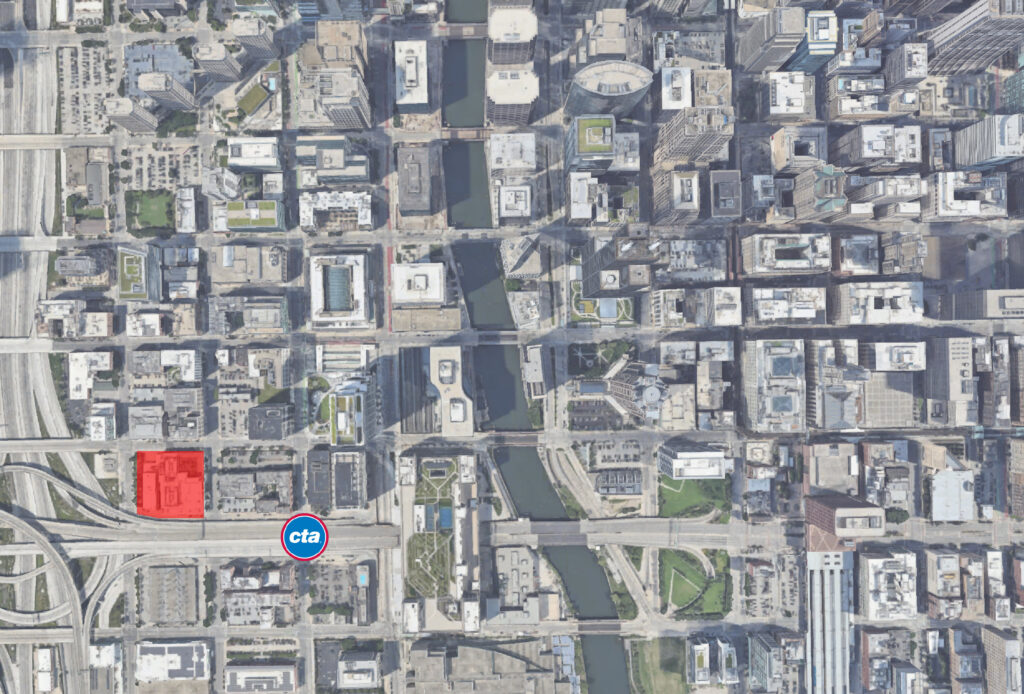
Site context map of 400 W Jefferson Street via Google Maps
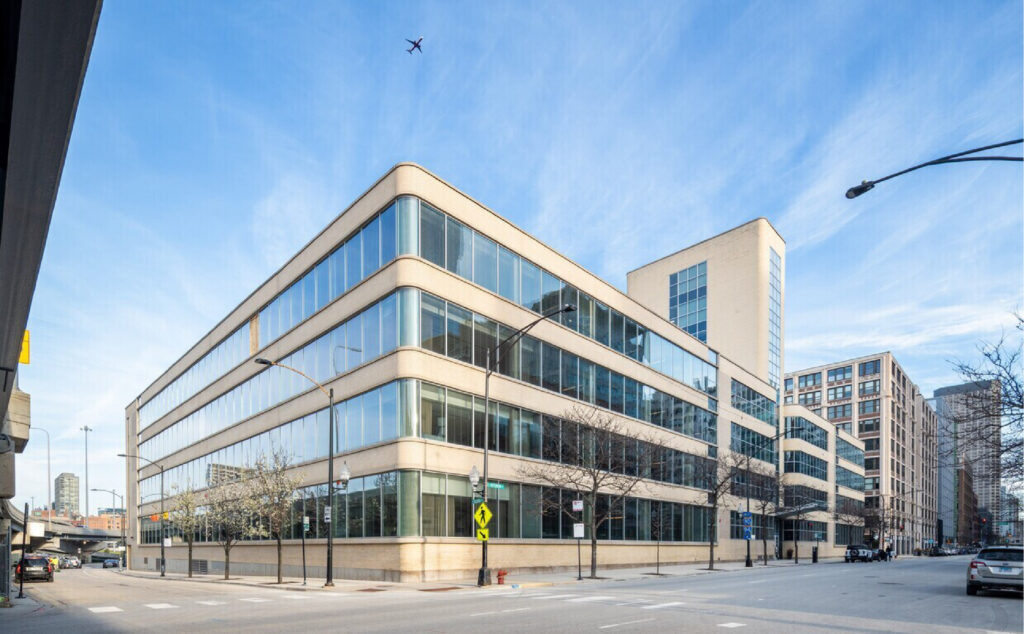
Image of 400 W Jefferson Street via CoStar
The Art Moderne-style, four-story structure was built in 1946 for a local lithographing company and designed by Alfred S. Alschuler, who is also known for designing the current London House building. It was eventually vacated and redeveloped by Sterling Bay in the 2010s for Hillshire Farms. Their work included adding rounded-corner windows, a roof deck, a lounge, and community rooms.
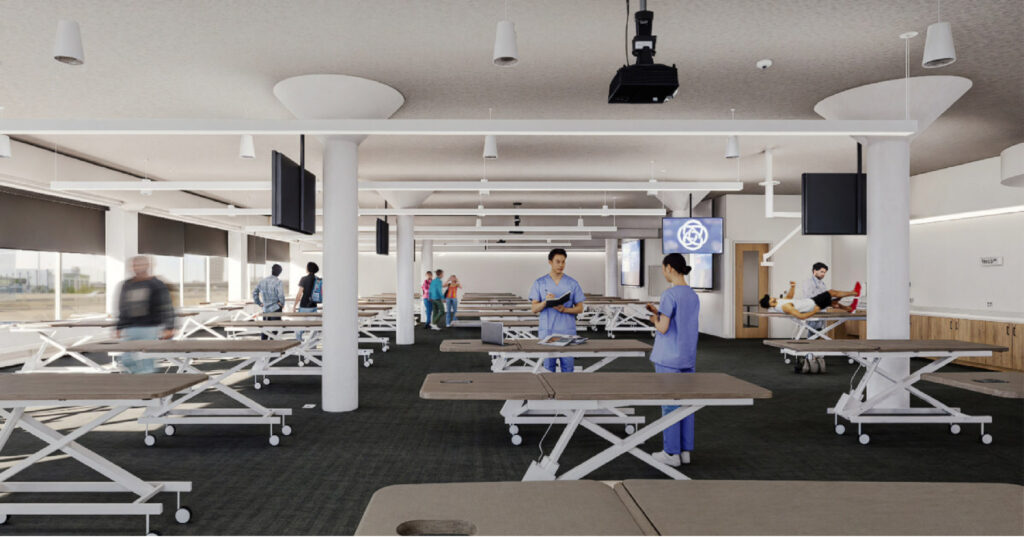
Rendering of new campus via The Chicago School
The Chicago School, a nonprofit university that is part of a larger national network, is now working to convert the 247,000-square-foot building into its new campus. The space is larger than all three of its current locations across the Loop. It will also house the new College of Osteopathic Medicine, which has received preliminary accreditation.
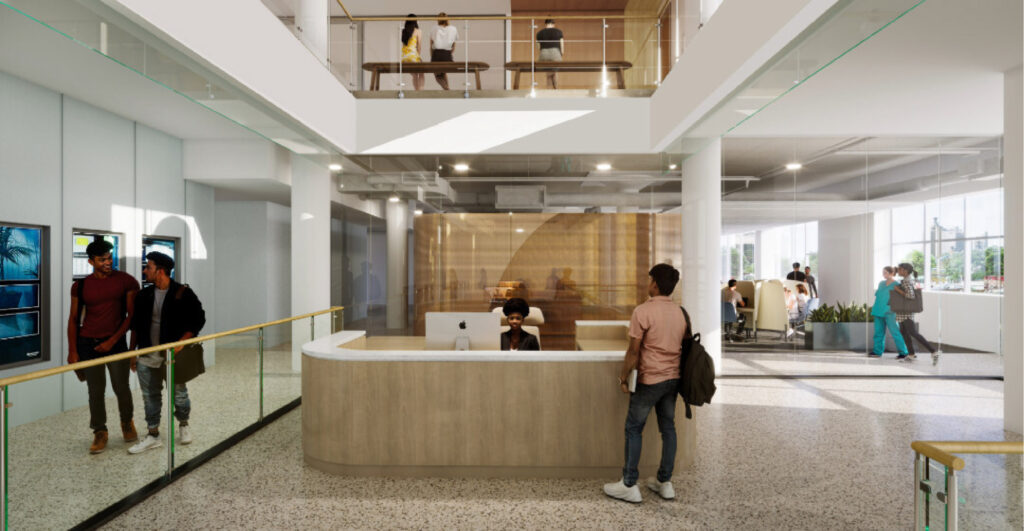
Rendering of new campus via The Chicago School
To support the school, the building will receive a refreshed interior with lecture halls, classrooms, laboratories, and collaborative areas. The expected 1,800 students and staff will have access to the existing 80 parking spaces on site. The school expects to complete the work by the end of the year, with the osteopathic school projected to welcome its first class in 2026.
Subscribe to YIMBY’s daily e-mail
Follow YIMBYgram for real-time photo updates
Like YIMBY on Facebook
Follow YIMBY’s Twitter for the latest in YIMBYnews

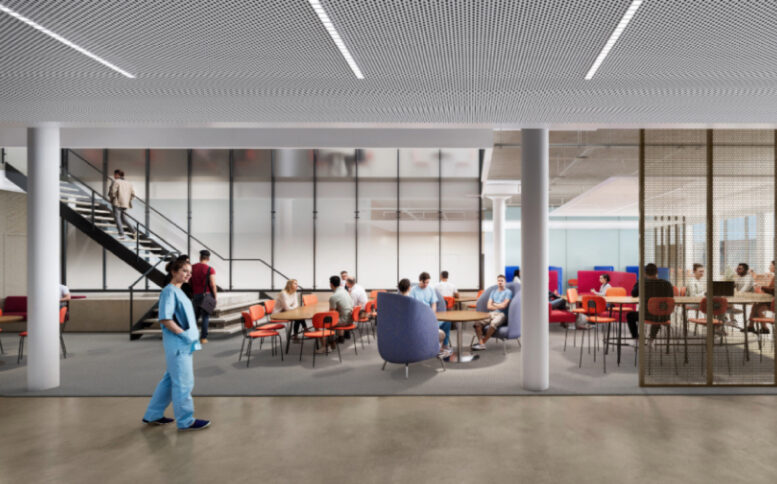
Love to see the re-birth of old buildings, even when they are not architecturally significant, although this one is a beauty.
This building was the US Army induction center during the Viet Nam period. Will never forget my day there.
We actually installed a plaque at the northwest corner of the building commemorating this use, since that was the entrance that had the famous US Army sign above it.
400 South Jefferson
I would never have guessed this was as old as 1946. This thing had to be so wild at the time. Still looks great.
Really capturing that Bauhaus industrial.
Still wild to me that the Barcelona Chair was created in 1929. This building well over a decade for that new age modern Mies was cooking up.
As the architect that designed the redevelopment for Sterling Bay/Hillshire Brands, just for clarification we added the bands of glass and new precast/brick to the body of the building in 2012 leaving the central tower and wings next to it the original brick but otherwise maintained the streamlined lines of the 1946 design that was all solid brick except the glass on the tower and adjacent to the entry. As mentioned above by Tim G the building was the draft center for the Chicago region during Vietnam and considering what we remember with Memorial Day the building has significance to many. We placed a historic plaque by the entry door to where that center was on the exterior of the building. We could see the que lines on the floor still when the building was redeveloped.
What’s also exciting here is that Chicago is now getting a new medical school. First new medical school in over 100 years. These things are a rarity but badly needed. Too many students applying to too few spots. I hope that this school experiences some exxpansion over the years.
As Tim G noted about the Army induction center, back then it was also known as the windowless building.