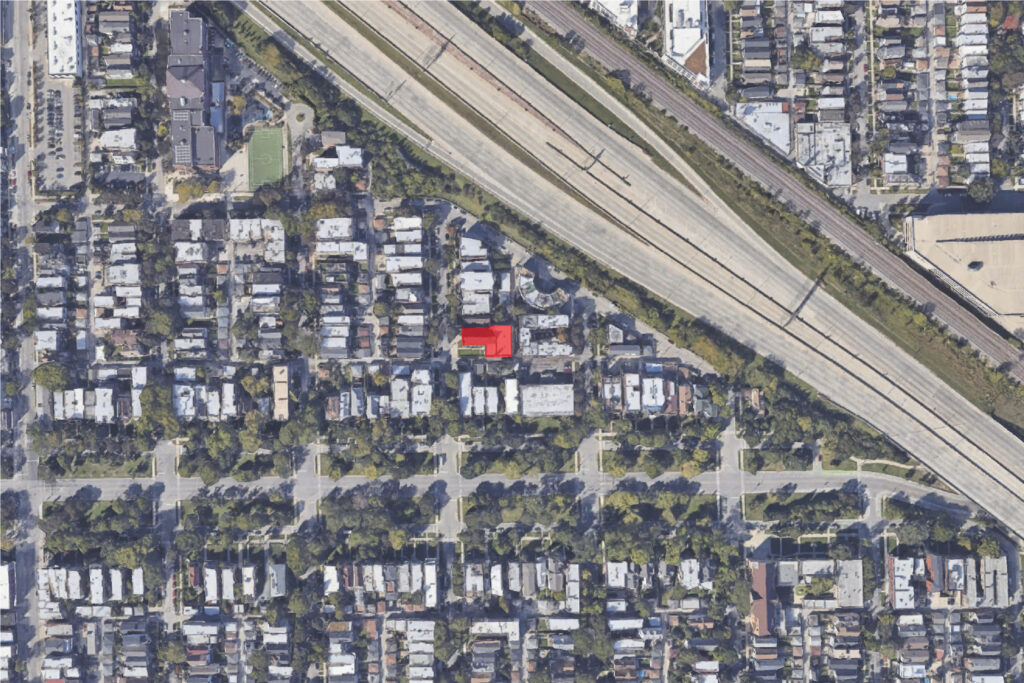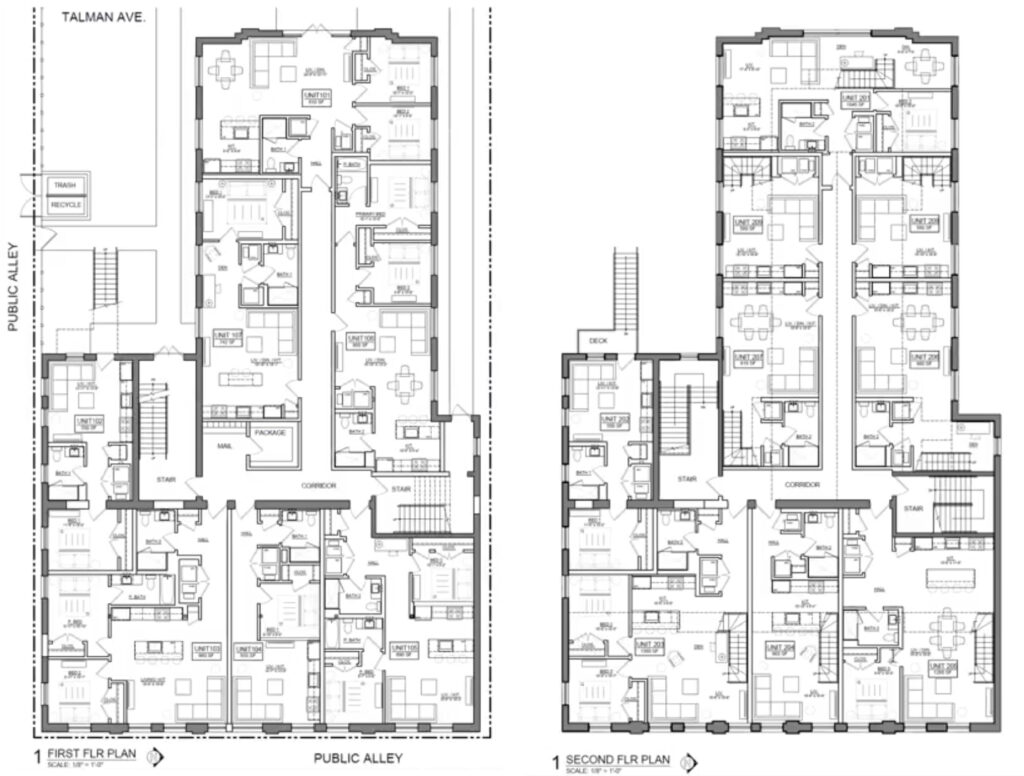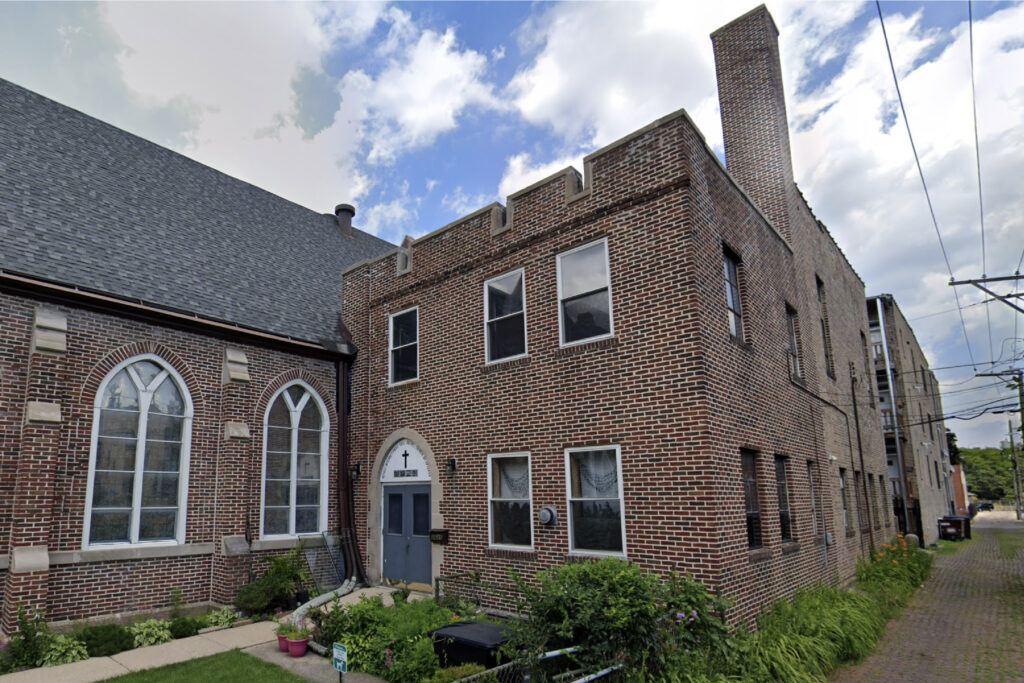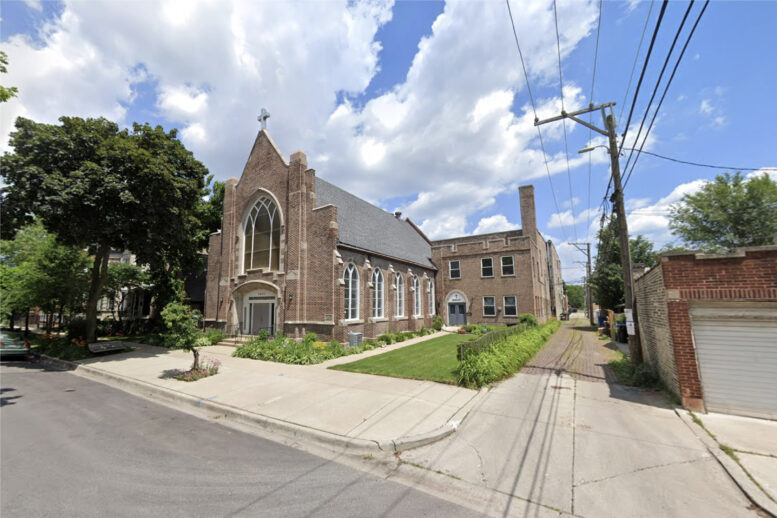The Chicago City Council has approved plans for the residential conversion of the church building at 2625 N Talman Avenue in Logan Square. Located just north of the intersection with W Logan Boulevard, the current redevelopment plans were first revealed this past January by developer Mo2 Properties, who submitted a request for zoning changes.

Context map of 2625 N Talman Avenue via Google Maps
The project, to be named Talman Lofts, is being designed by local firm SPACE Architects + Planners, which is reimagining the interior layout of the 100-year-old structure. The approved plans take advantage of the church’s vaulted ceilings and include duplex units, increasing the total number of residences from the originally proposed 11 to 16.

Floor plans of Talman Lofts by SPACE Architects + Planners
The units will include six one-bedrooms, eight two-bedrooms, and two three-bedroom layouts, ranging from 580 to 1,380 square feet. Three of the units will be designated as affordable housing for individuals earning 60 percent of the area median income (AMI). Market rate rents are expected to range from $2,000 to $3,200 per month.

View of 2625 N Talman Avenue via Google Maps
Although the development will not include on-site parking, it will feature a secure bike room with storage for each unit. Additionally, some residences will have access to small private rooftop decks. With city approval secured, the developer can now apply for building permits upon securing funding. Construction is expected to take 12 to 16 months.
Subscribe to YIMBY’s daily e-mail
Follow YIMBYgram for real-time photo updates
Like YIMBY on Facebook
Follow YIMBY’s Twitter for the latest in YIMBYnews


Isa. 2. [4] …and they shall beat their swords into plowshares and their churches into rental units.
So glad to see this! I’ve so often heard of churches like this being demolished to build maybe 2 2-flats. but instead, here, we have the best of both worlds, great density and the church building preserved
Depending on the zoning – but I’ve seen 2 3 flats before as well. This is much preferred and should be allowed by right
Kinda weird, but that’s cool.