The residential building at 1100 West Grand Avenue in West Town is now topped out at its ultimate seven-story height. The 99-unit Aberdeen Crossing from Wildwood Investments was turned over to general contractor Contemporary Concepts last week by concrete contractor Adjustable Concrete, according to a post they published on LinkedIn. The concrete frame took them 10 weeks to complete. A visit just six weeks ago showed progress had reached the second story.
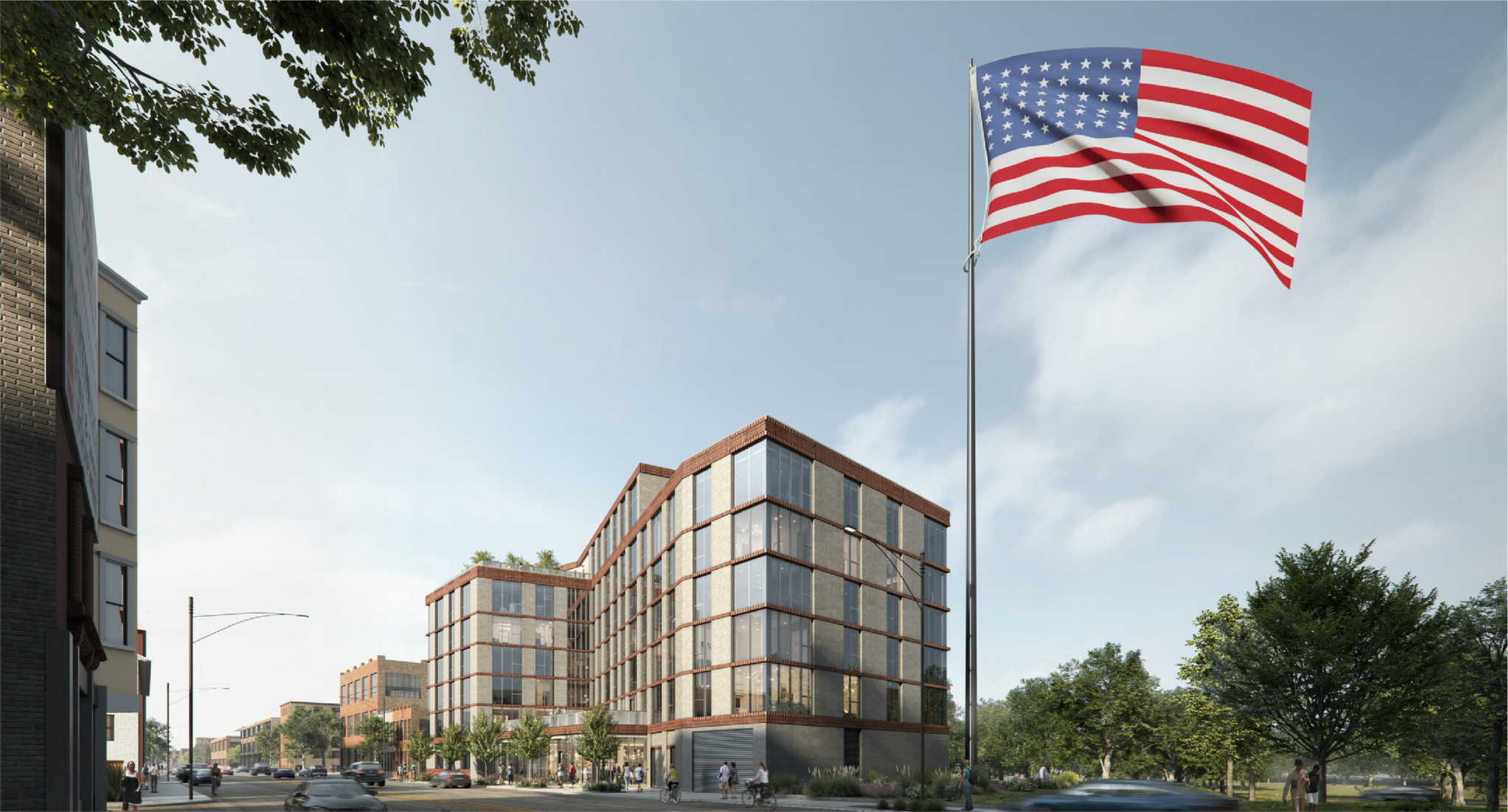
Rendering of Aberdeen Crossing by bKL Architecture
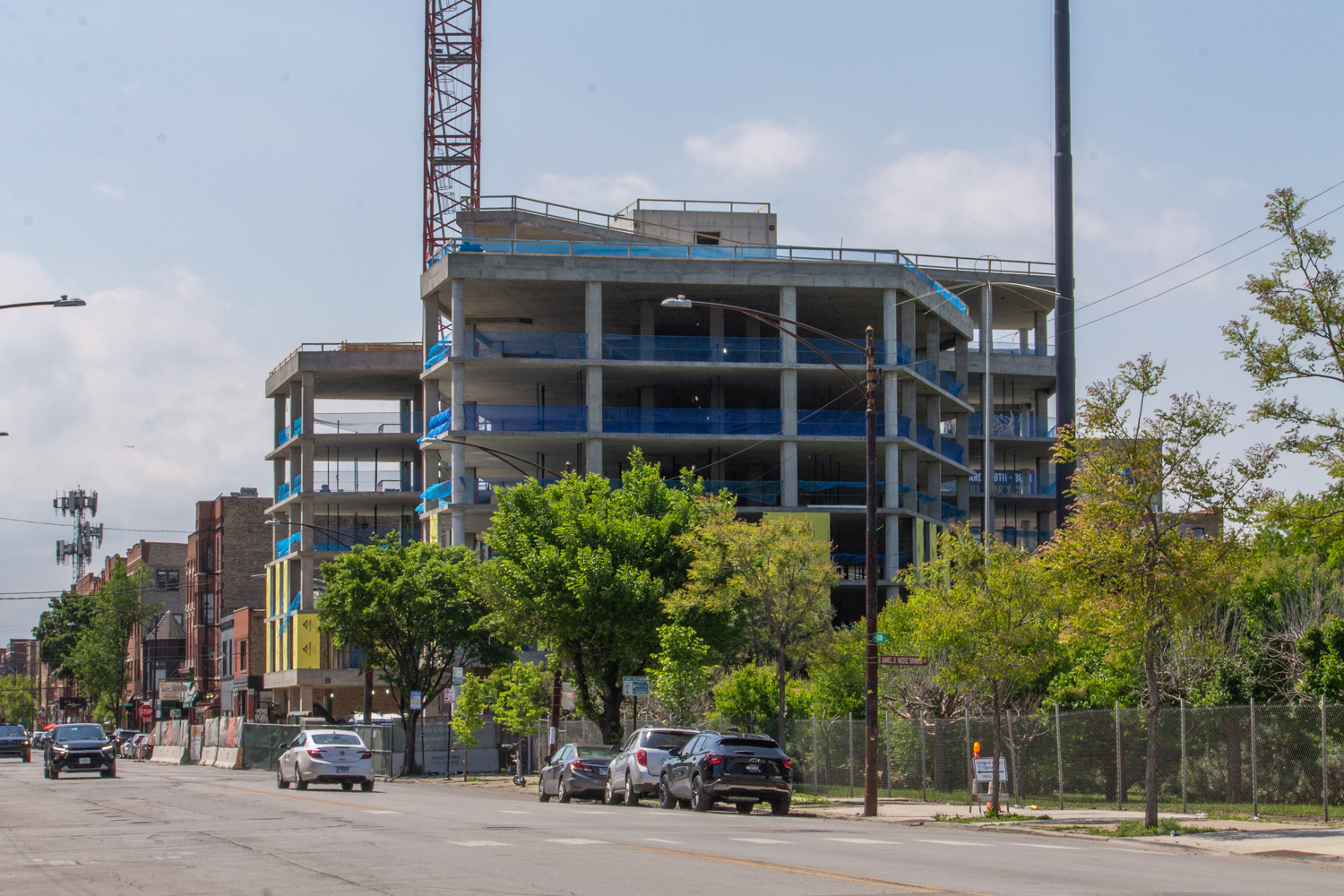
Photo by Daniel Schell
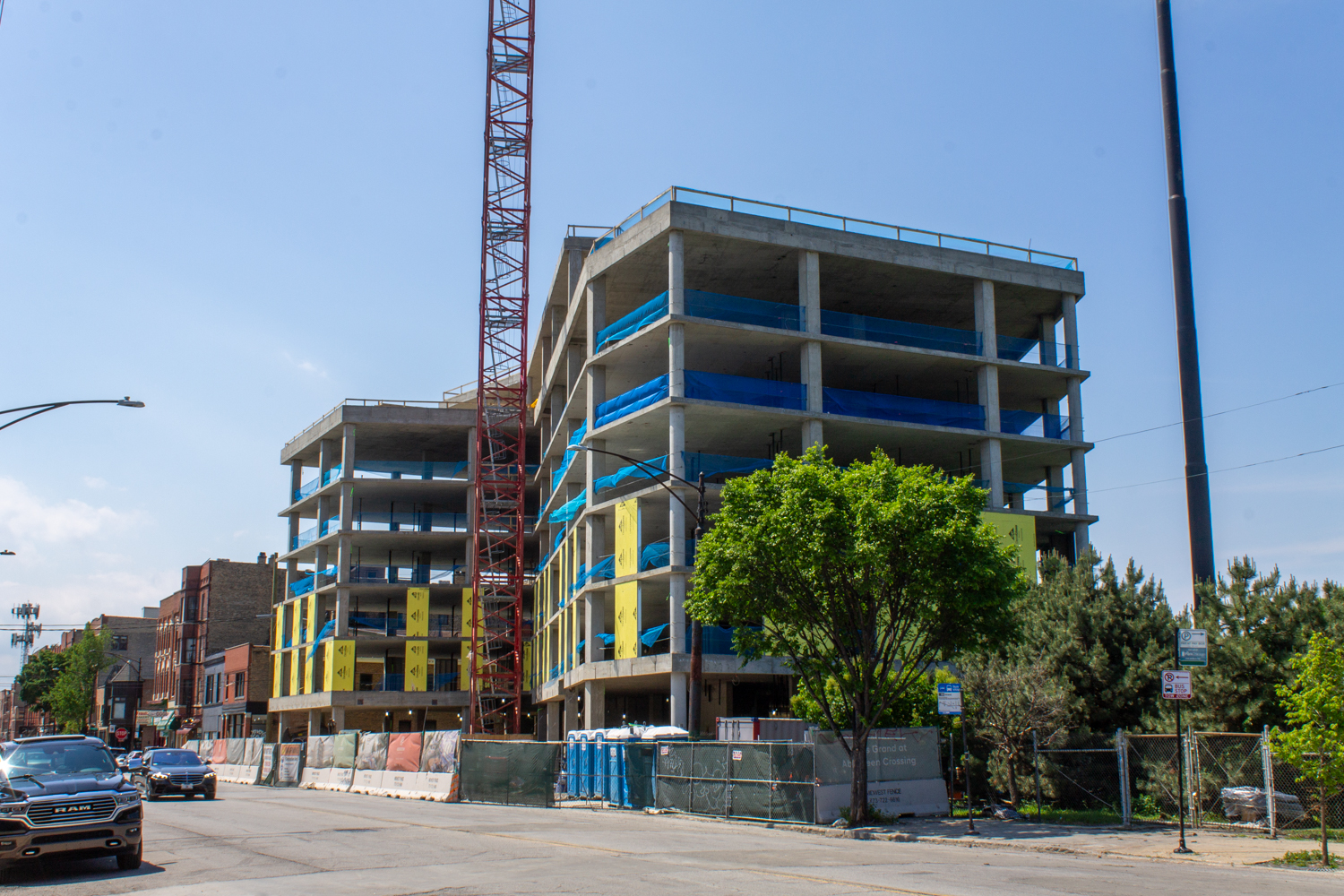
Photo by Daniel Schell
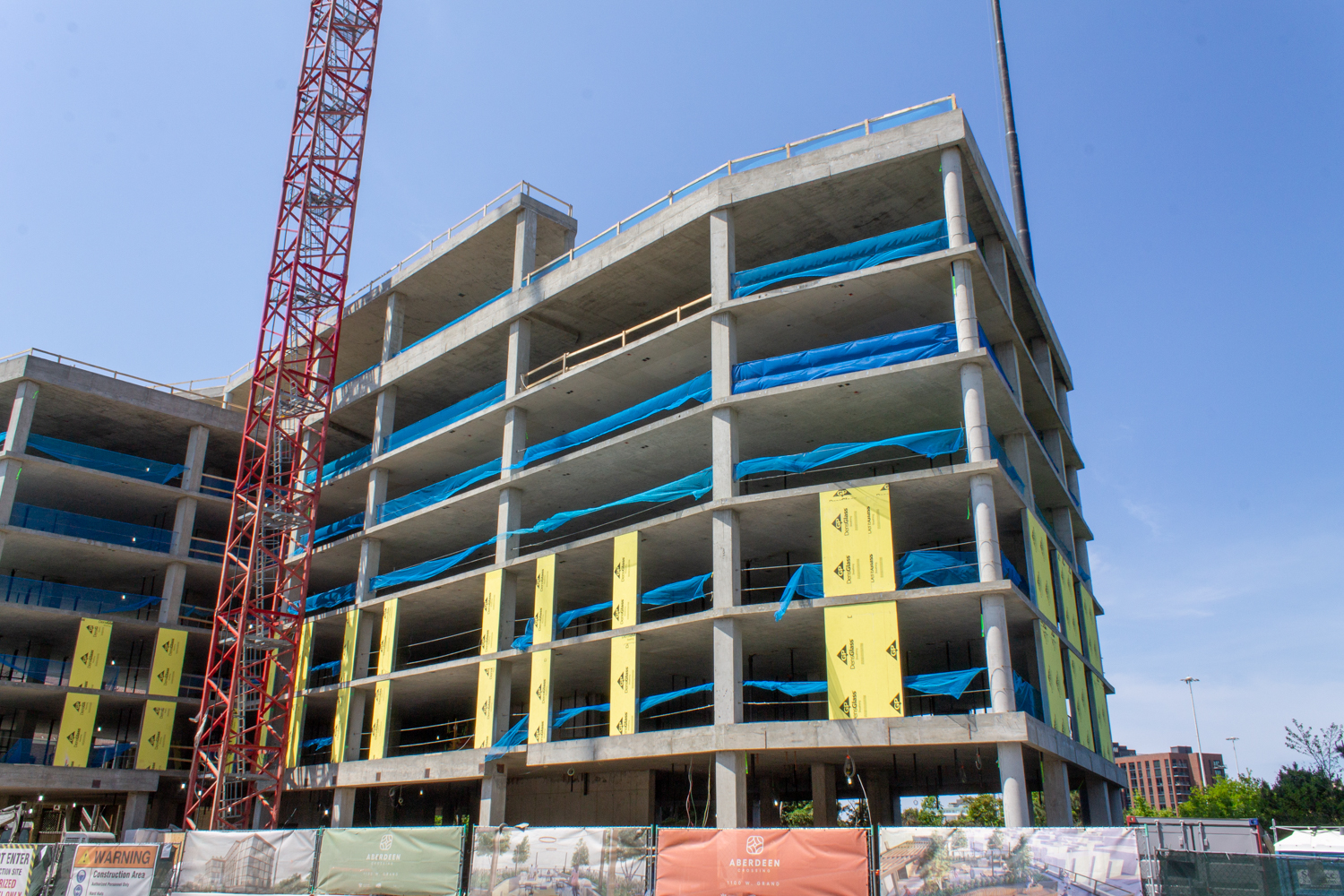
Photo by Daniel Schell
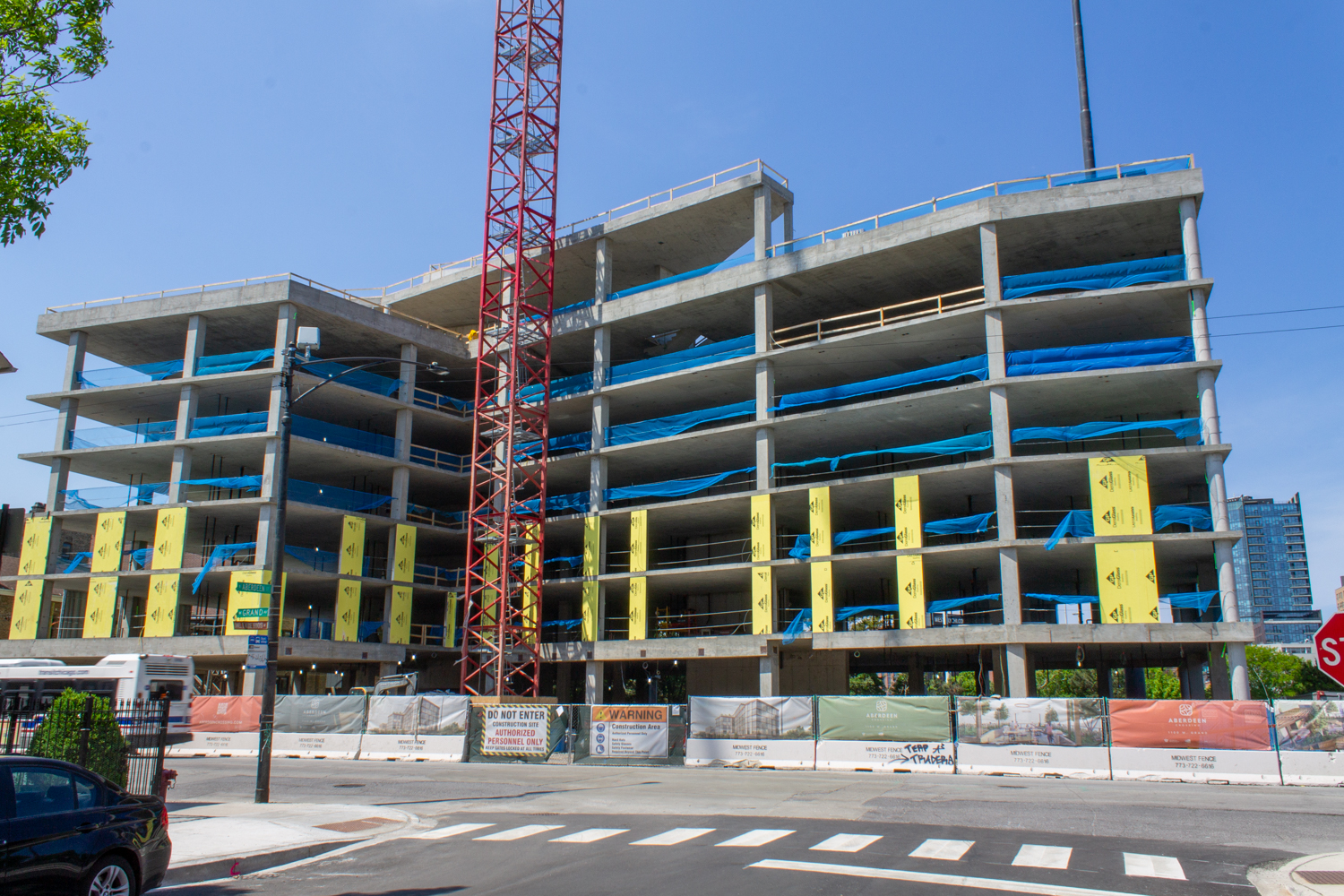
Photo by Daniel Schell
Caissons and the tower crane were permitted for the development team back in August of last year, The bKl Architecture-designed project will include a 28-car garage on the first floor, along with 1,700 square feet of retail space and storage for 99 bicycles. The dwelling units will occupy the upper levels. Wildwood Investments expects to welcome their first tenants in the first quarter of 2026.
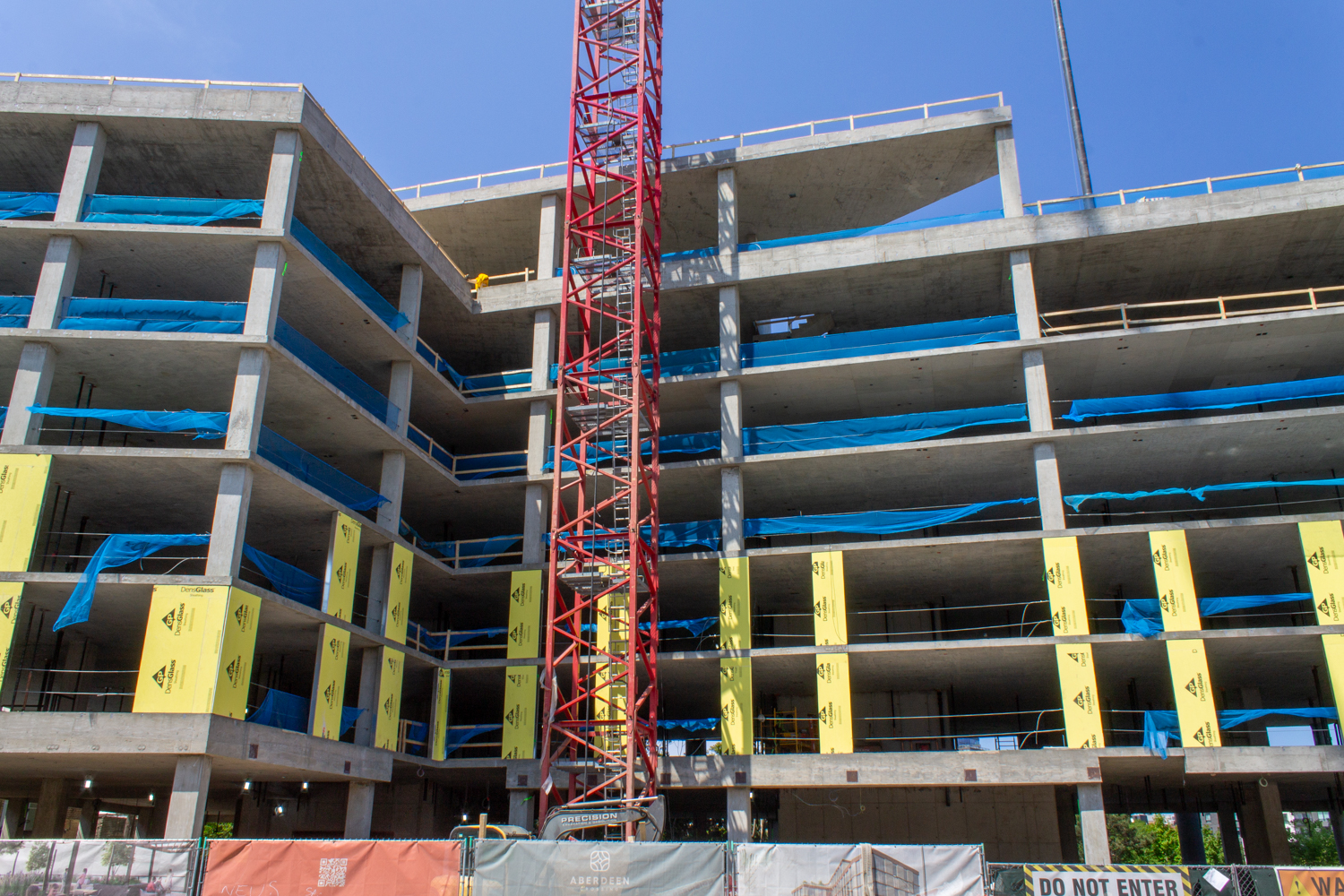
Photo by Daniel Schell
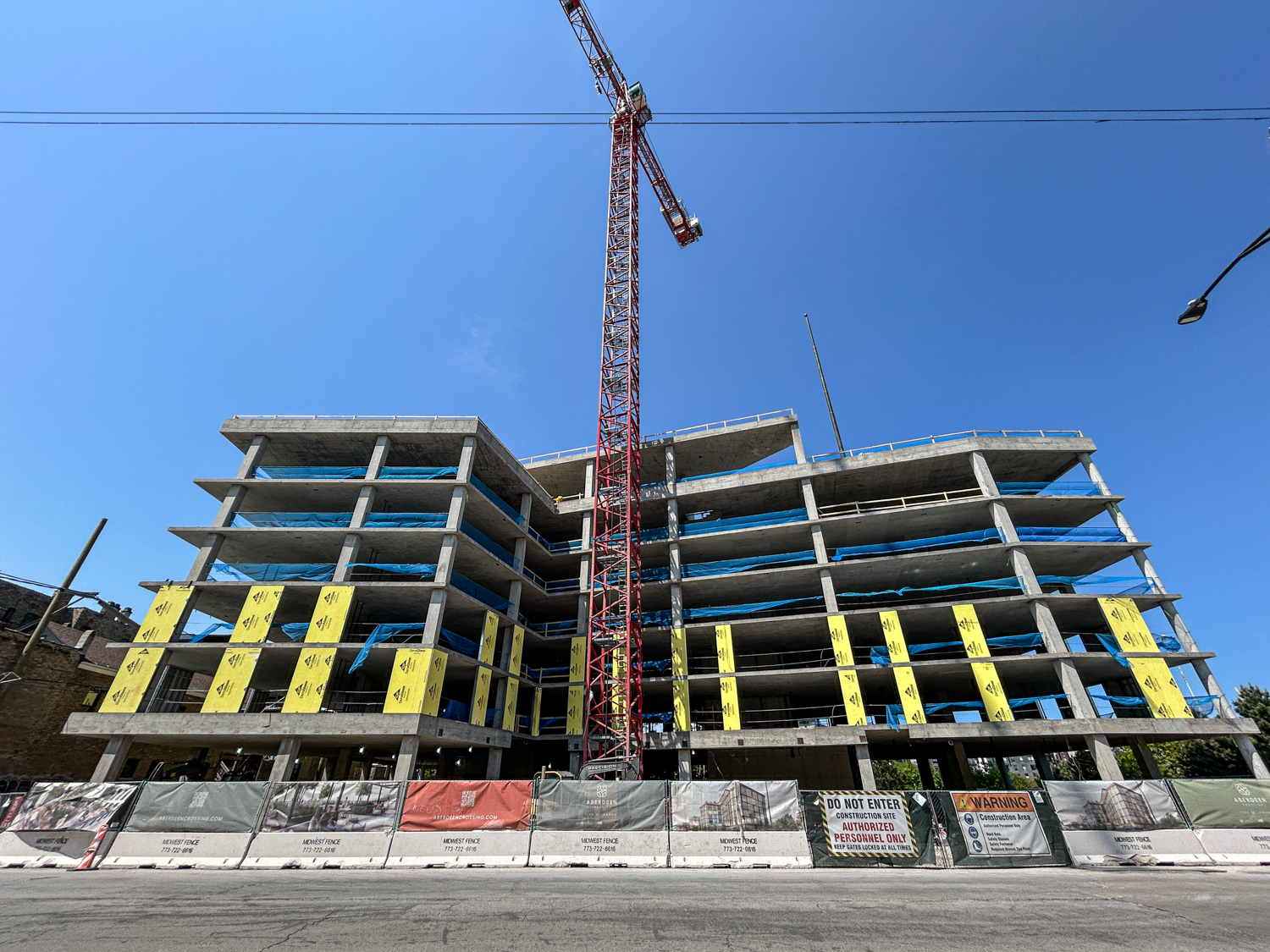
Photo by Daniel Schell
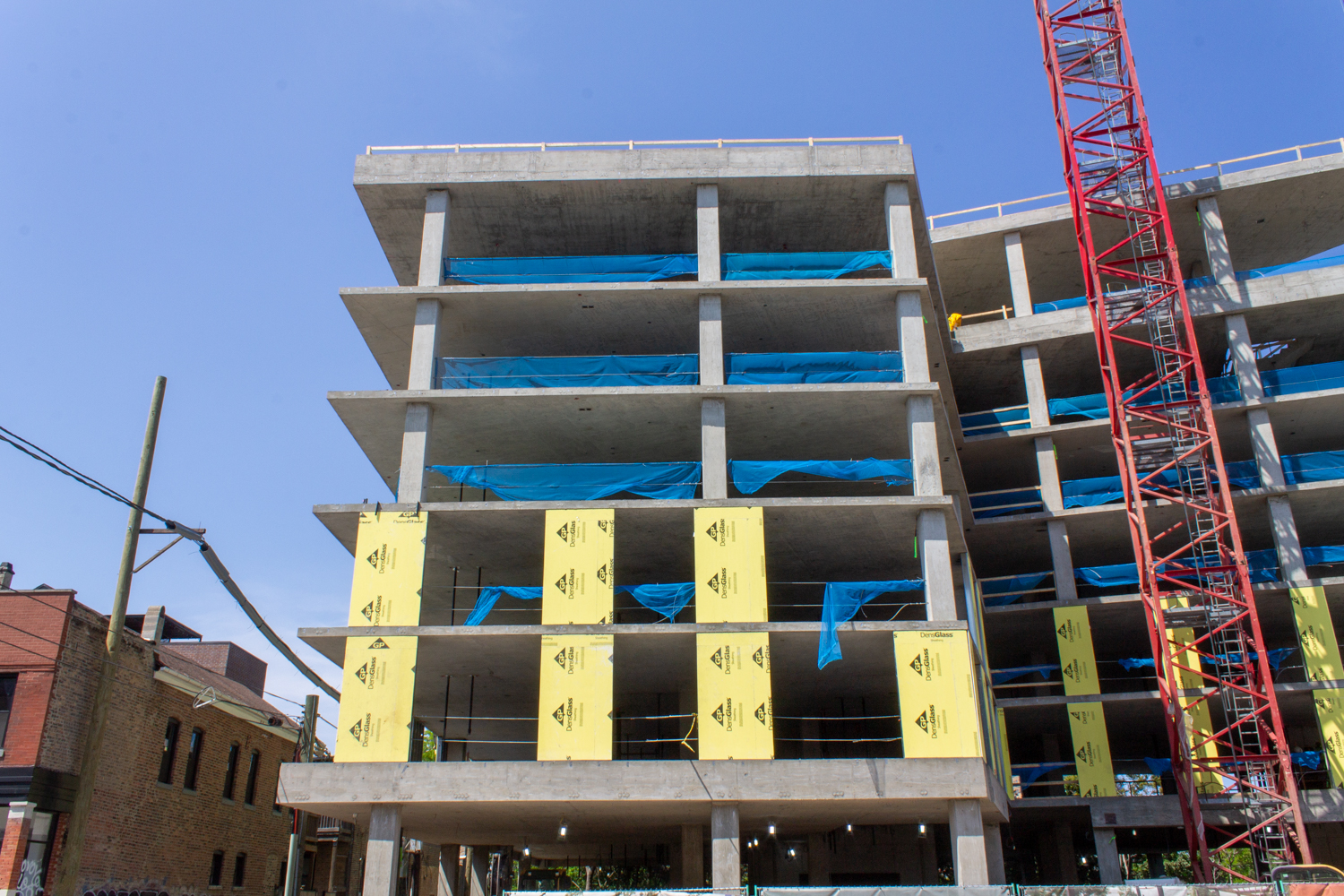
Photo by Daniel Schell
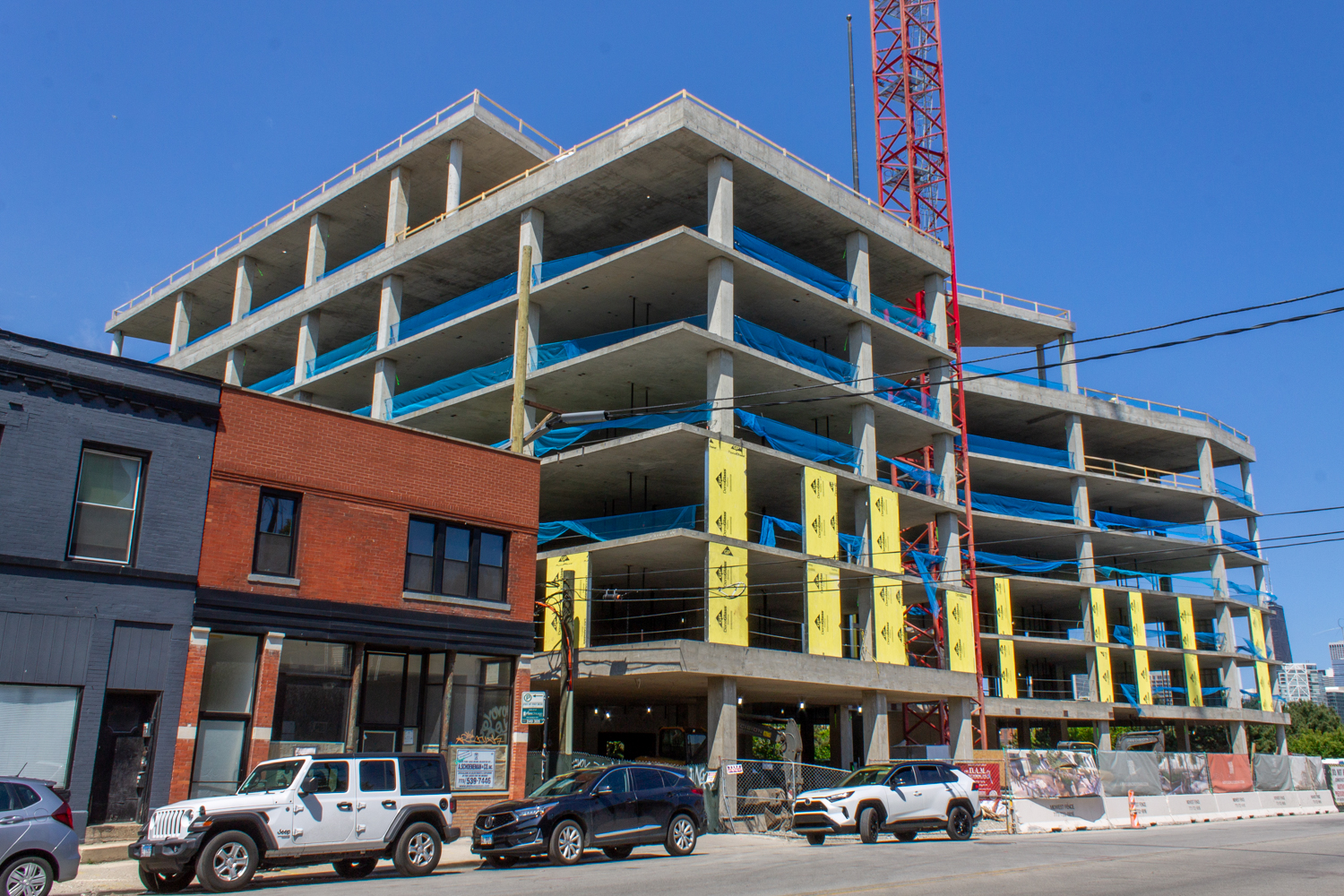
Photo by Daniel Schell
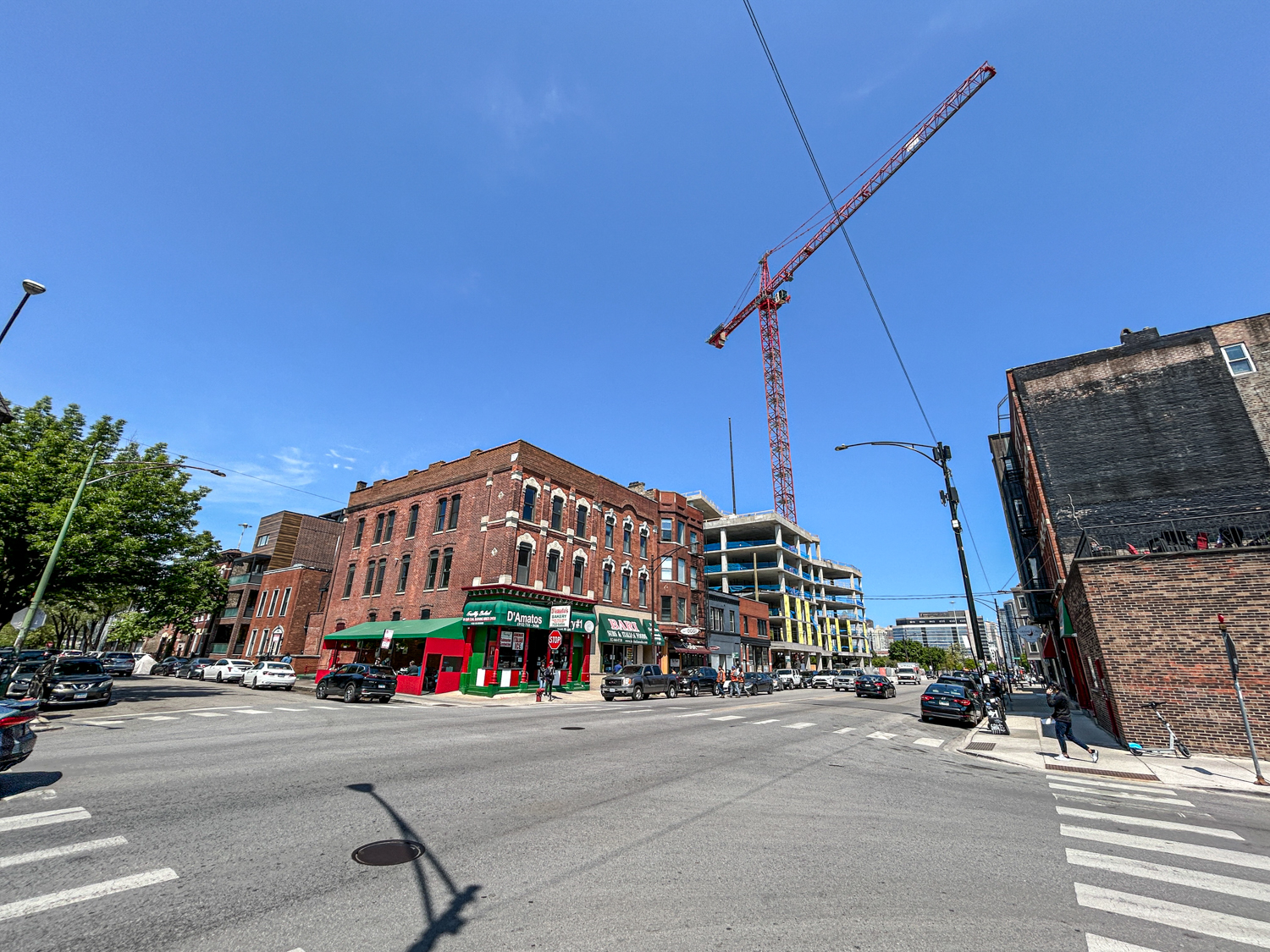
Photo by Daniel Schell
Aberdeen Crossing tenants will find stops for the CTA’s Route 65 bus located right outside their door. They can use that bus to connect to the Grand Blue Line subway station just under half a mile to the east. Routes 8 and 56 buses are also available at that same junction of Grand/Milwaukee/Halsted.
Subscribe to YIMBY’s daily e-mail
Follow YIMBYgram for real-time photo updates
Like YIMBY on Facebook
Follow YIMBY’s Twitter for the latest in YIMBYnews

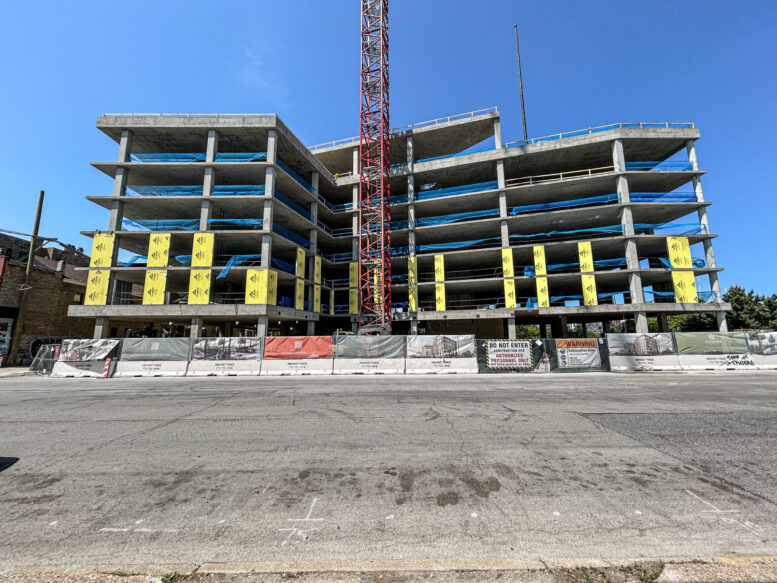
Okay, something different from bKL Architecture. Looking good.
Wow this went up quickly! I walked by here at the end of March and it was just getting started. This location is awesome for some increased density and you can really notice the shift when heading west on Grand. I’d love to continue seeing more density built around this area.
I think there are some other high rises proposed nearby (0.5 miles east) at the old Salvation Army location? Does anyone know if that is still being planned?
Thanks for your coverage as always, Daniel!
Love solid concrete structure. It’s just sturdy and secure, and fire resistant, doesn’t mold or rot in moisture. Unlike those cardboard plywood and particle board and match stick frame that go up in flame in a poof, and get blown up like card by storm.
Agreed – and seems to be becoming more affordable/common as developers start to weigh schedule and non-tangible costs of city concrete contractors (and the other competent subs required to keep up) vs. throwing up stick built or cold form buildings.
Wish this thing was 5 stories taller, but looks good!
Now, we need to cap that moat of a highway, reclaim hundreds of acres, and cut noise in half. Maybe fewer people would drive because it’s not as pretty a drive anymore.
Imagine a Hubbard’s cave stretching from Grand all the way to Van Buren topped with a linear park. All those railroad tracks and the Halsted viaduct would complicate the continuity of the park, though. Maybe a navy pier flyover kind of structure running the whole length with ramps down to each cross-street would be possible.
From Western to Halsted, the median of 290 is so wide that one could probably build buildings OVER the blue line stations and tracks at each cross street (except from Loomis to the pink line due to the L’s Loomis junction). Then you can cap both the inbound and outbound sides of the xway with linear parks flanking both sides of those buildings. Expensive and complicated, but probably not impossible.
Why does the BKL rendering use a flag with only 48 stars? Weird.
gOOD DAY i READ BUT HOW DO i SIGN UP TO BE ON THE LIST TO ATTEMPT TO GET A UNIT TO MOVE IN. THANKS FOR THE UPDATES
You can contact the developer here: https://www.wildwoodinvestmentsllc.com/
Love to see solid concrete construction on a midrise! More of this, please!