Plans for the residential development at 3819 N Kedzie Avenue are moving forward as 33rd ward alderwoman Rosanna Rodriguez has given her approval. Located near the intersection with W Byron Street, the proposal will be replacing three one-story commercial buildings near the heart of Irving Park.
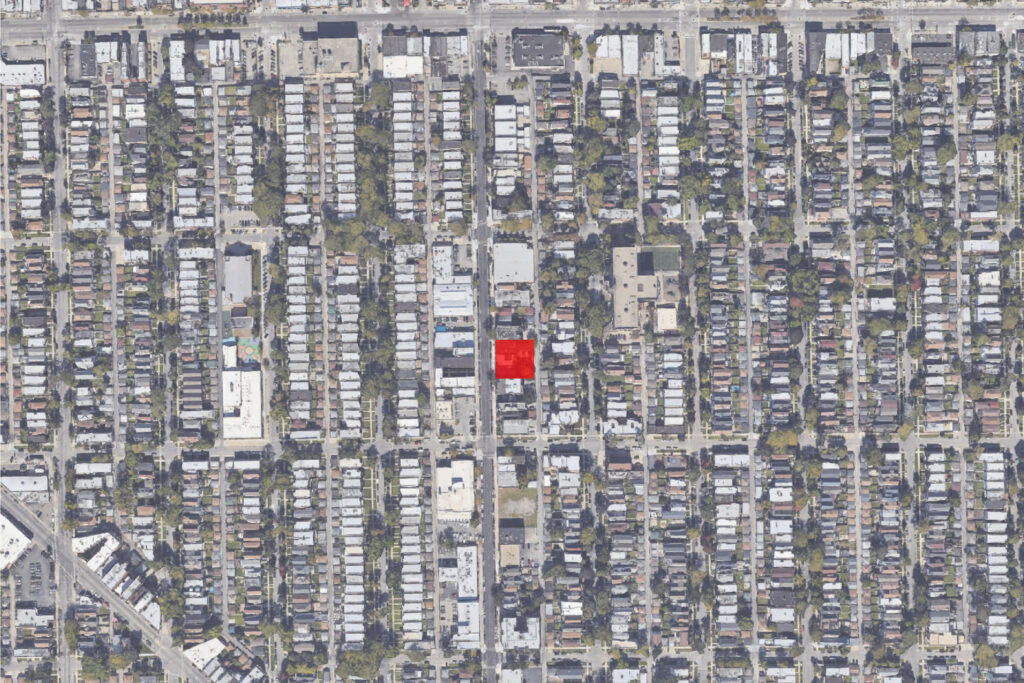
Site context map of 3819 N Kedzie Avenue via Google Maps
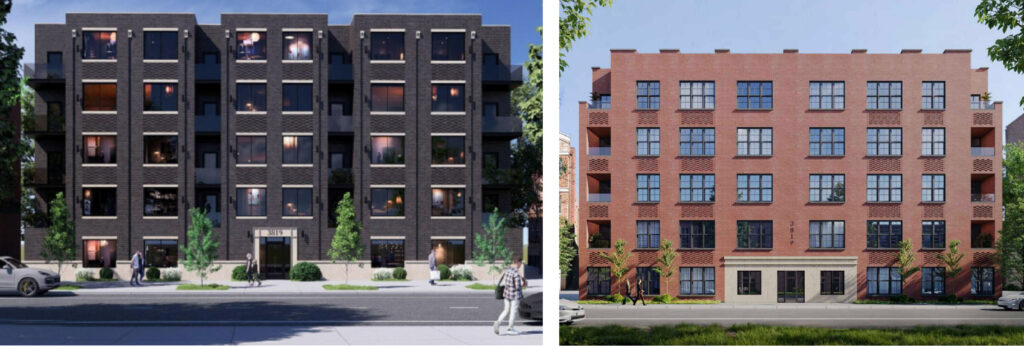
Previous (left) – Current (right) rendering of 3819 N Kedzie Avenue by Red Architects
Local developer Base 3 Real Estate is behind the proposal with local firm Red Architects working on the design. The project was originally revealed earlier this year with a dark brick exterior and inset balconies breaking up the building’s massing. That all changed just over a month ago when the current design was revealed to the community.
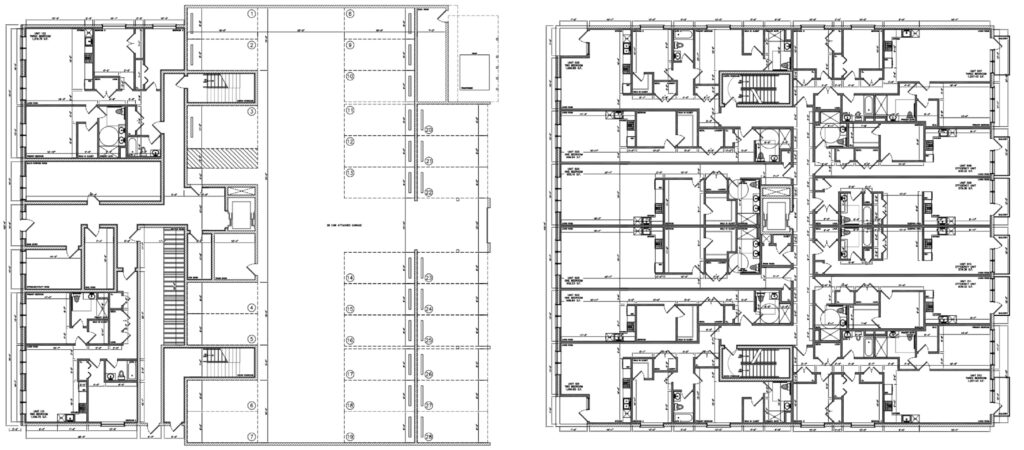
Floor plans of 3819 N Kedzie Avenue by Red Architects
Set to rise five-stories and just over 60-feet in height, the new building will not be replacing any of the retail space demolished along Kedzie. Instead, the ground floor will contain units along the streetfront, with a 28-vehicle parking garage located in the rear and accessed from the alley. The upper floors will hold the rest of the 50-residential units.
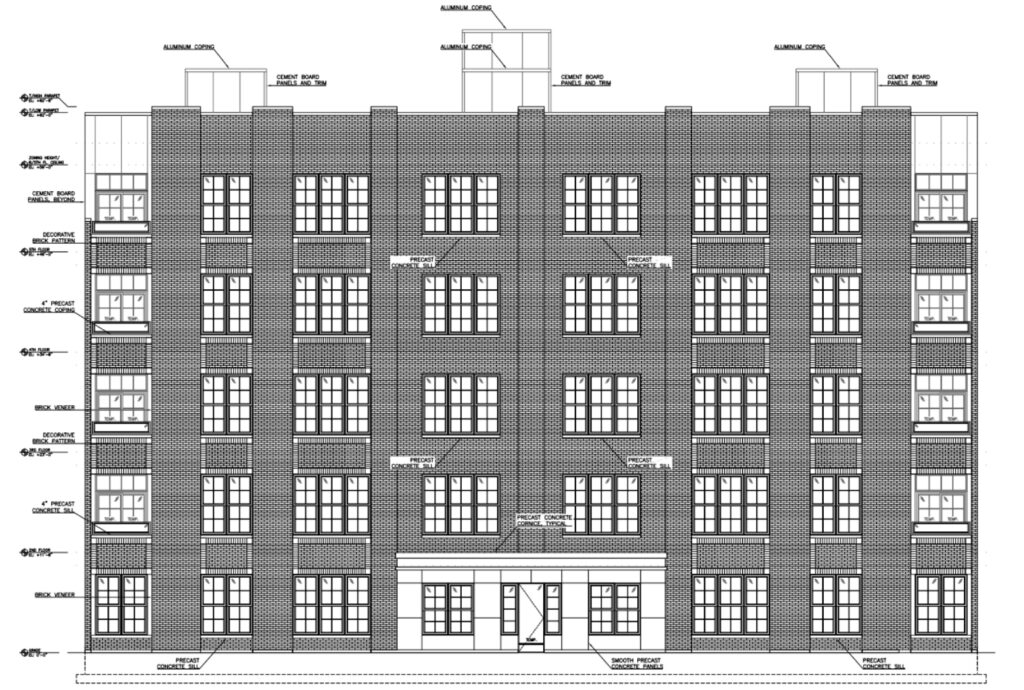
Elevation of 3819 N Kedzie Avenue by Red Architects
Those units will be made up of 10 studios, 22 one-bedroom, nine two-bedroom, and nine three-bedroom layouts. Of the total units, 10 will be considered affordable. The red-brick clad building will come with a $12 million price tag and will now require approval from the city. The developers hope to break ground this fall and complete the project in 2027.
Subscribe to YIMBY’s daily e-mail
Follow YIMBYgram for real-time photo updates
Like YIMBY on Facebook
Follow YIMBY’s Twitter for the latest in YIMBYnews

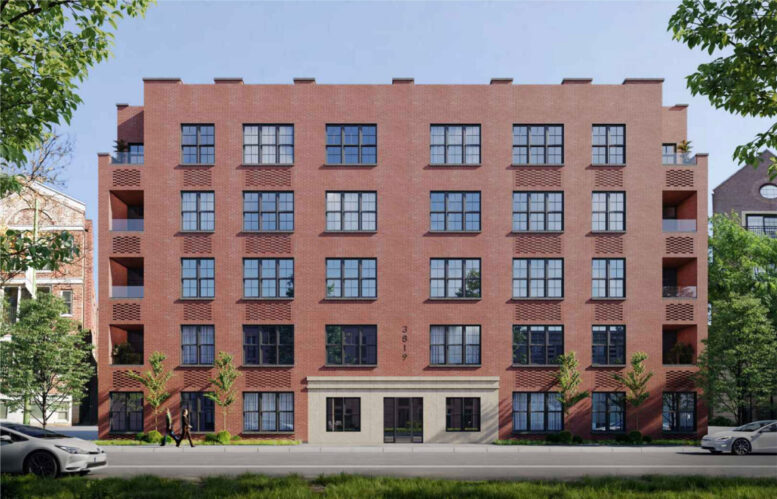
windowless bedrooms. There was a reason while courtyard buildings were so prevalent in Chicago:
all habitable spaces had fresh air/light. Add a floor and make the apartments fully habitable……ever so civilized.
these would be loft style bedrooms with an interior window at the top of the wall, which is very common
Very common now perhaps, not historically. That doesn’t make it a direction to follow…..I don’t understand why in Chicago there is so much defense of windowless, airless bedrooms?! If it’s a loft, move the kitchen to the core and open the space.
Not a fan of dark brick but the previous rendering is more appealing to me. Not sure why emulating the simplicity, flatness and blandness of public housing was thought to be an improvement. I like varied brickwork, though these spandrels seem between unframed window layers seem tacky. Another dud that in 2 years, 20 years, and 50 years will be a forgettably ignorable legacy of the 2020s.
These will be the rental units that nudge people towards homeownership. Not a terrible thing, although this is a middling area wrt to public transportation. What goofball decided we needed bus lines on Kimball and Sacramento but not Kedzie? Bring back the Elston bus, at least.
They’re building 50 units at a cost of just $12m? Yeah, they’re small, but fine. That’s just $240,000 apiece? OK, there’s land cost, too.
And the city can’t seem to build an apartment for less than about $650,000, and that on free land the city gives developers. Or worse, the subsidies to Loop conversions. Don’t get me started.