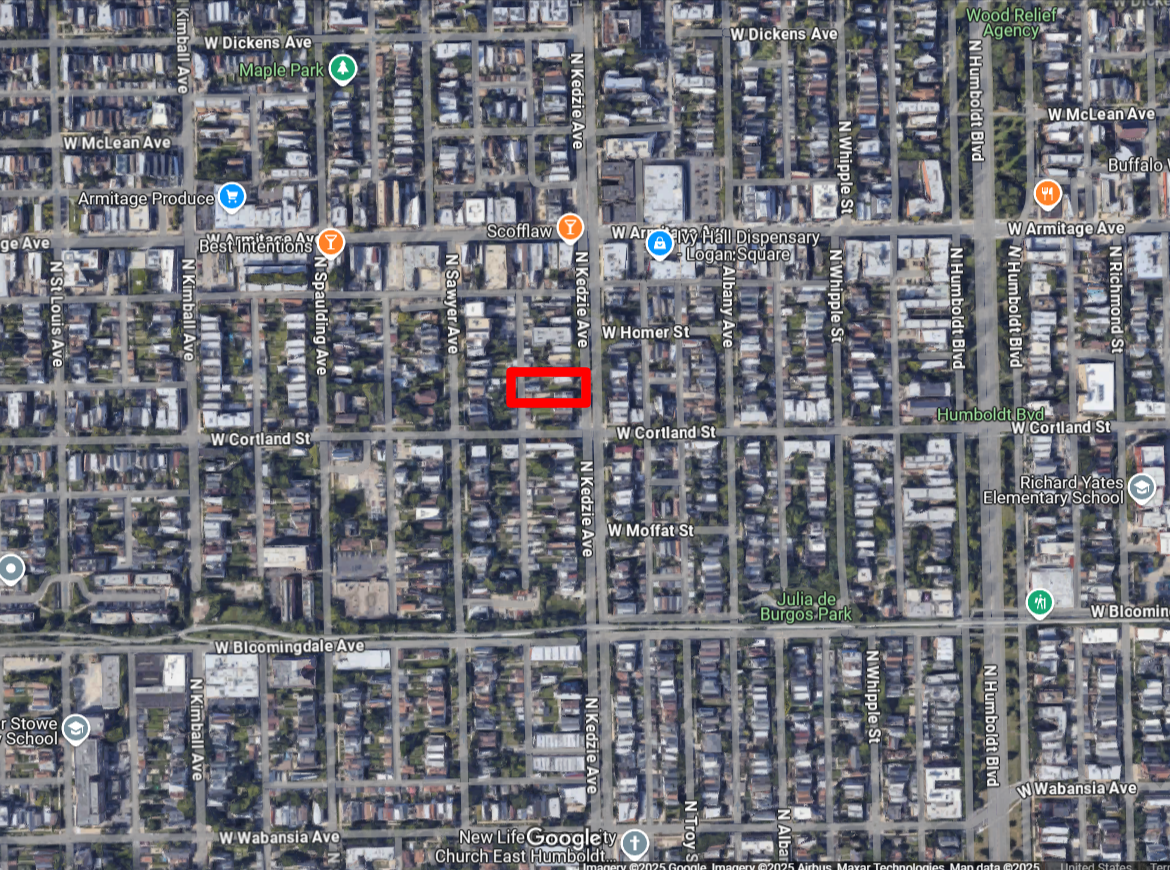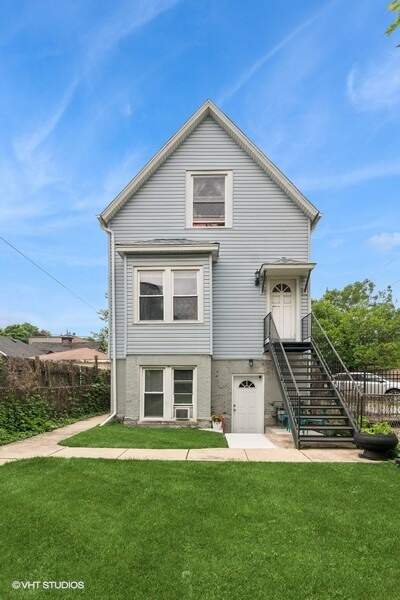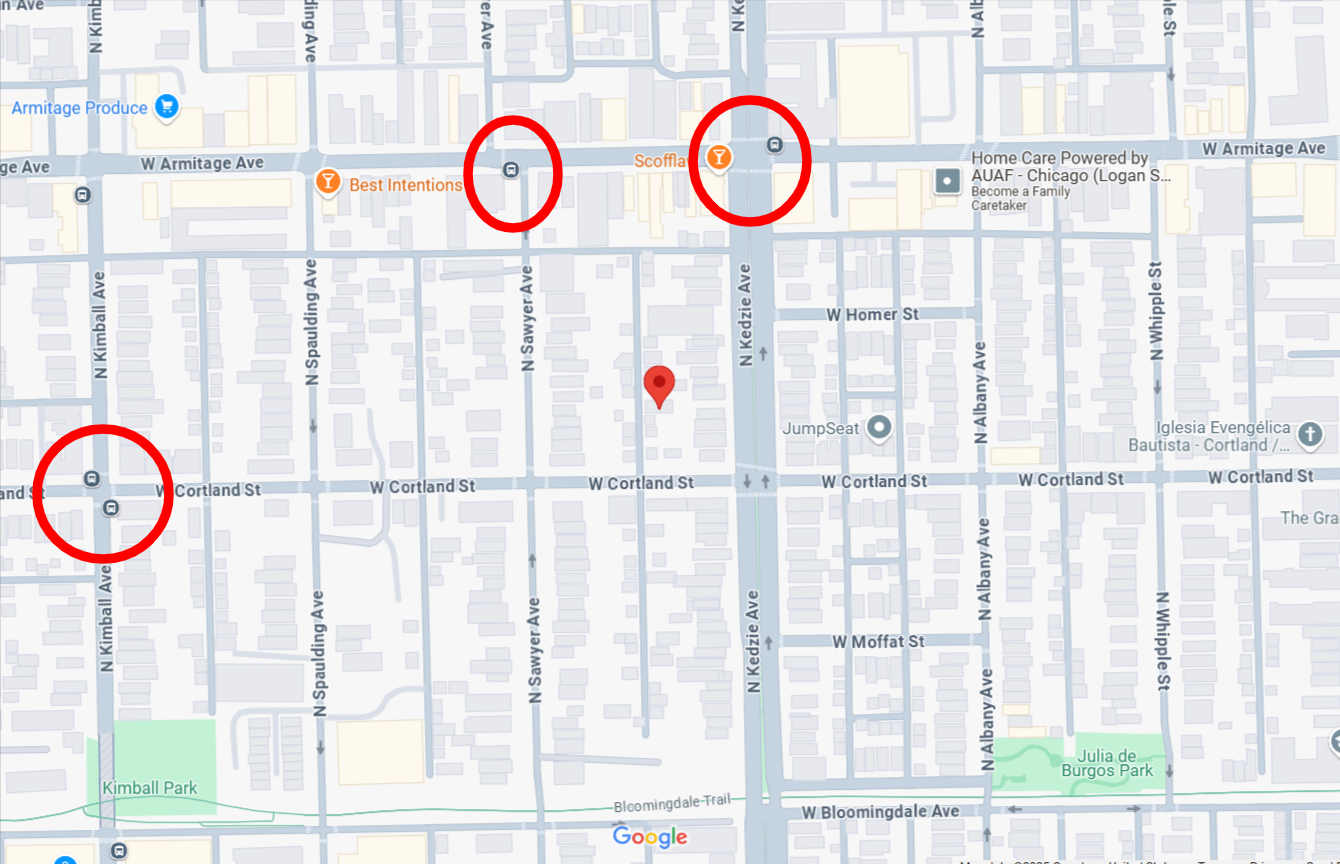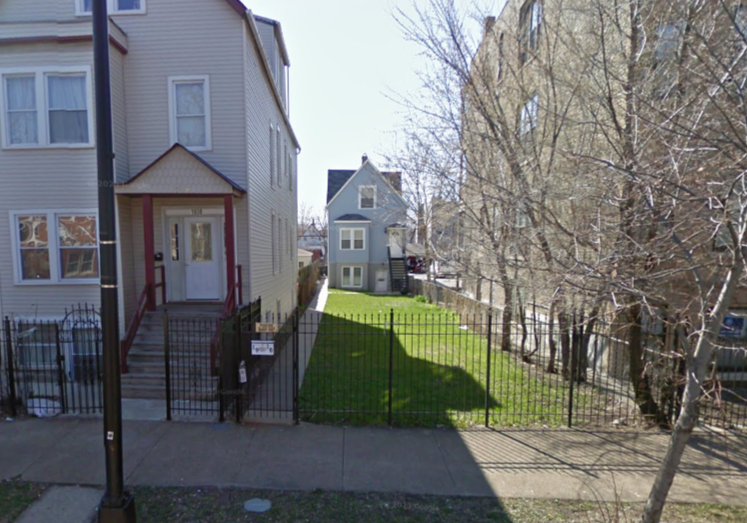A permit was issued by the city on April 14 to erect a three-story with basement, four-unit residential building at 1910 North Kedzie Avenue in Logan Square. The entity of 1910 North Kedzie LLC filed an application for the new construction on February 25, using designs by Hanna Architects and R.E.A.S. Corp of Wheeling, IL as the general contractor. The permit comes with a reported construction cost of $1.42 million.

Site context of 1910 North Kedzie Avenue via Google Maps

Listing photo via VHT Studios
Details of the new homes include a rooftop deck and stair enclosure, balconies on the first and second floors both in the back and the front of the building, and a rear five-foot wood fence. There will be four surface parking spaces instead of a garage.
The previous residence, which was located at the back of the lot, received a demolition permit in February. Real estate records show the 1890s-era building was sold in December for $528,000.

Nearby bus stops, via Google Maps
1910 North Kedzie is one block south of CTA service via Route 78 buses at Armitage Avenue. For north-south travel, the Route 82 bus is less than three blocks west at Kimball Avenue. The Logan Square and California Blue Line trains are both about one mile away.
Subscribe to YIMBY’s daily e-mail
Follow YIMBYgram for real-time photo updates
Like YIMBY on Facebook
Follow YIMBY’s Twitter for the latest in YIMBYnews


They could have probably kept the double granny in the rear and still built the 3 flat with garden in front of it, then there’d be 6 units in total and no parking. But nope, somehow the 4 parking spaces is more profitable. I don’t understand how. I doubt people are going to pay an extra $750 per month per parking space and the 2 units that were there were probably renting for $1500 each, so the math just doesn’t make sense. Perhaps these will be condos, that would explain it.
This lot is 25’x177′ and in RT-4 according to the zoning map, so this lot can only legally hold 4 units as of right under the current zoning.
The developer probably wants the 4 units the lot can legally hold as new construction (more $) instead of 2 old units and 2 new units.
But what about the ADU ordinance, doesn’t that allow at least one more? Or maybe the garden unit counts as the ADU, idk. But I think the “4” in RT-4 is the floor area ration, not an actual cap on the number of units. Idk, I haven’t looked at the zoning code in awhile.
*ratio
the various R districts do not impose caps on units outright, they put a cap on # of units relative to lot size (1,000 SF of lot size required per unit in RT-4). This lot is just over 4,000 SF and thus can only support 4 units as of right.
They might be able to get an additional unit under the ADU ordinance, but my guess is that trying to build 4 new units while also trying to claim an ADU in the existing coach house on site would have been a permitting complication that the developer didn’t think was worth their time/effort.
Way simpler to just clean slate the site and then go for the 4 new units with maxed out FAR that they really wanted.
Here’s a refined version of your statement for clarity and impact:
—
One of the biggest challenges developers and small investors face in maximizing affordability is outdated zoning regulations. The ADU ordinance was a strong step in the right direction, but we need even more creative, forward-thinking solutions—especially when it comes to infrastructure improvements. If the current mayoral and aldermanic leadership is serious about lowering tax burdens, they should prioritize policies that bring more housing units online and expand access through smart, modern planning.
#findyourdreamhome
How are they going to have 4 surface parking spaces fit in a single lot?