Details have been revealed for the residential redevelopment at 3759 N Western Avenue in North Center. Located on the intersection with W Grace Street, the project would redevelop an existing three-story structure and replace an adjacent one-story building. Efforts for the development are being led by 4Corners LLC.
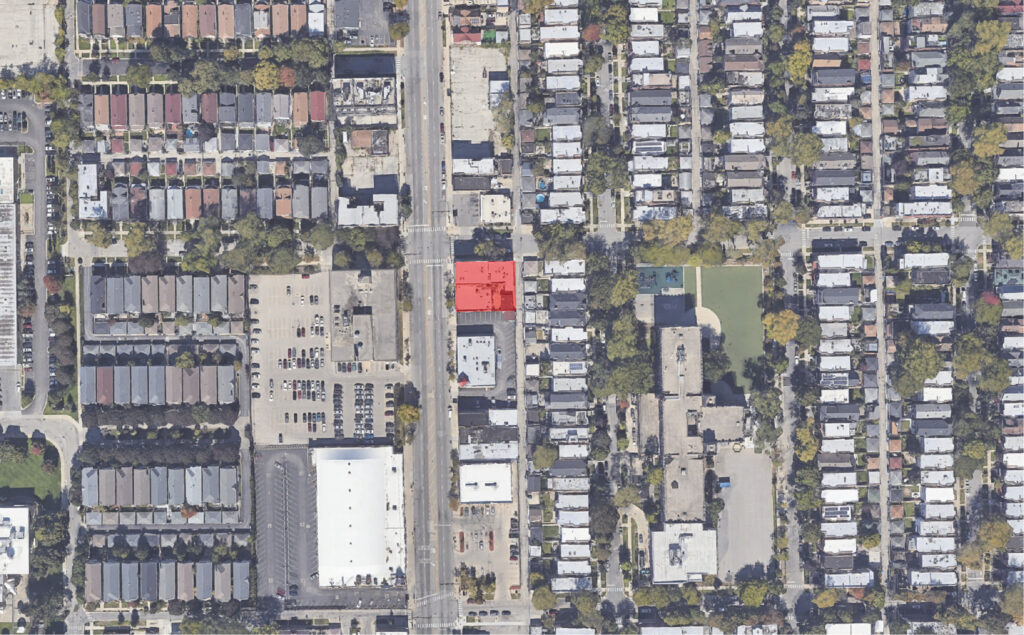
Site context map for 3759 N Western Avenue via Google Maps
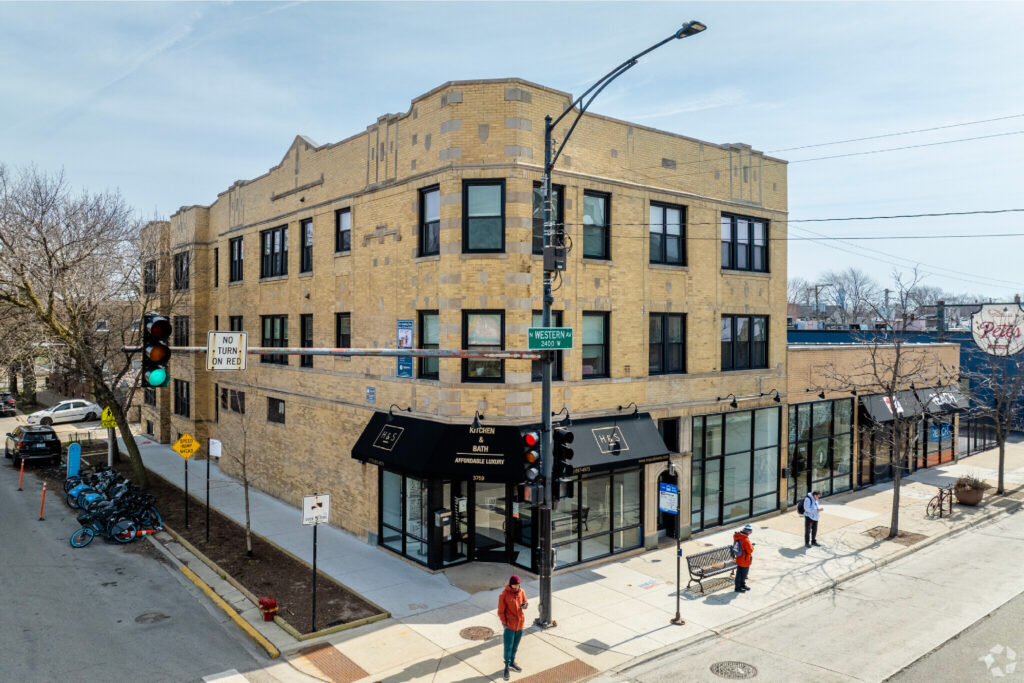
Current view of 3759 N Western Avenue via LoopNet
Designed by local firm Kennedy Mann, the project will preserve the 1931-built building on the corner along with its 10-residential units on the upper floors and ground level retail. The adjacent building will be demolished and replaced with a new five story structure clad in white and black brick with black metal panel accents.
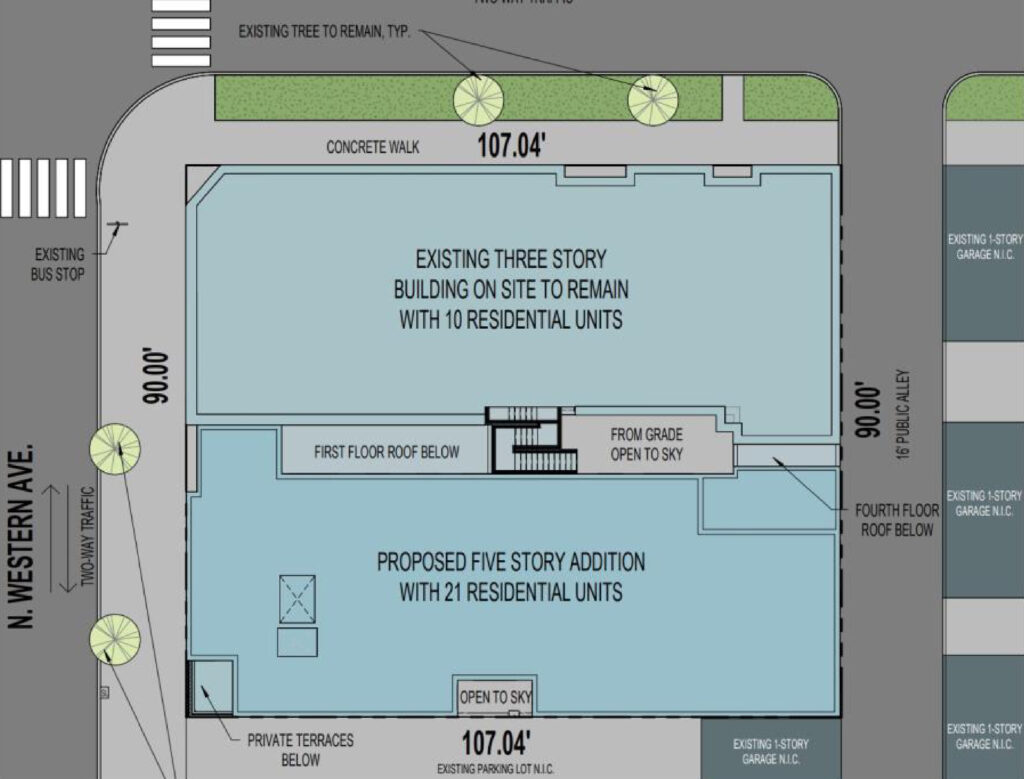
Site plan for 3759 N Western Avenue by Kennedy Mann
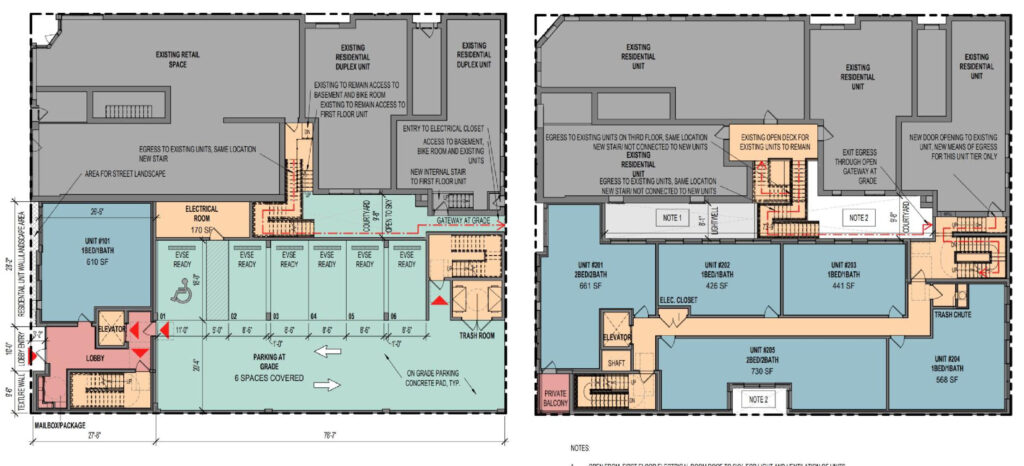
Floor plans for 3759 N Western Avenue by Kennedy Mann
Its ground floor will contain six parking spaces within a small garage accessed from the alley, a new residential entrance, and a single unit. This new expansion will contain 21 units in total made up of one-bedroom and two-bedroom layouts ranging from 410 to 730 square-feet in size. With a total of 31-units, the project will need to contain six affordable units.
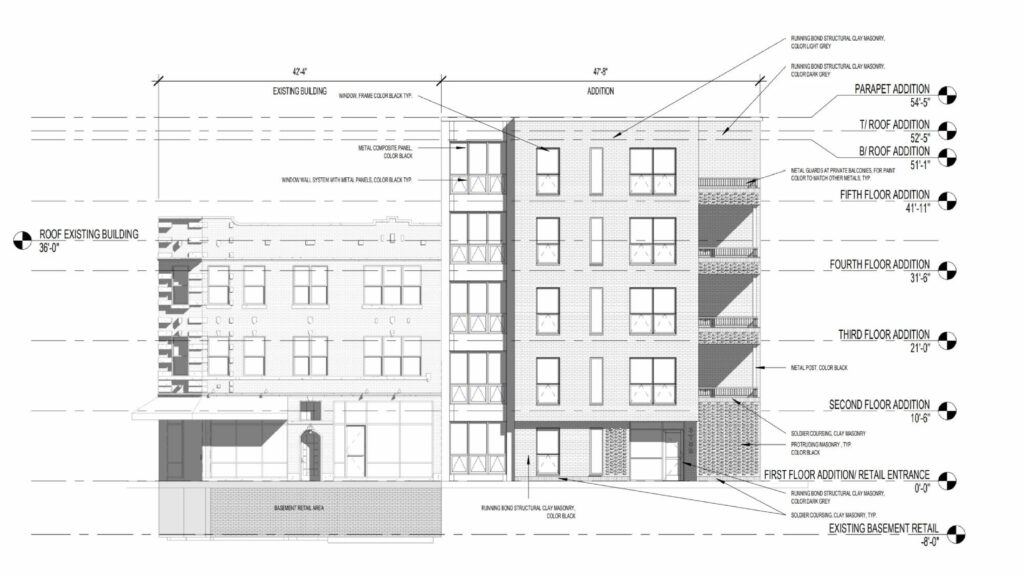
Elevation for 3759 N Western Avenue by Kennedy Mann
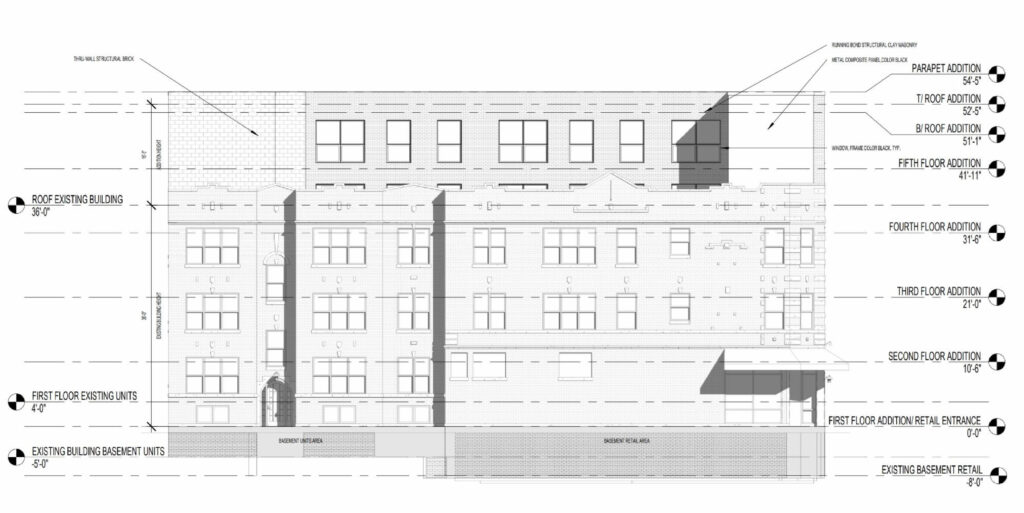
Elevation for 3759 N Western Avenue by Kennedy Mann
Select apartments will have access to a private balcony, while those facing the original structure will get light from two central lightwells. The developer is now seeking to rezone the site in order to move forward, once approved the team hopes to start construction in the second half of 2026 and be completed mid-2027.
Subscribe to YIMBY’s daily e-mail
Follow YIMBYgram for real-time photo updates
Like YIMBY on Facebook
Follow YIMBY’s Twitter for the latest in YIMBYnews

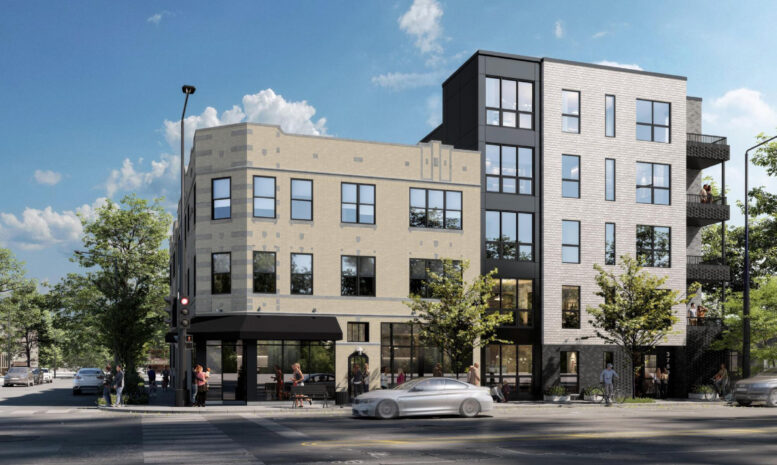
Looks good! They better not paint the brick
The vintage building is certainly not iconic, but its designers included accents and details in the facade to give it a small dose of visual interest and complexity. The new building is another bland, anonymous, minimalist, public-housing+ design that adds nothing of interest or distinction to the exterior. One wishes, over and over again, that contemporary architects added unique details to their buildings, however small, as architects and builders did 100+ years ago.
Yeah I don’t understand why modern architects can’t put in even small visual interest in brick exactly like how they used to. It’s a head scratcher why modern architecture doesn’t literally just copy classic architecture…it was aesthetically better in almost every case.
Hopes to start construction in the second half of 2026? What’s the reason for such a long wait?
Someone at “City Haul” must be waiting for their “taste”.
The biggest haul taken by City Haul is the “affordable” units. Permanent brick on rental income. Has anyone in city government considered whether, maybe, possibly, that discourages construction of new housing?
And whether, maybe, possibly, that has something to do with Chicago coming in at number 2 in the nation for highest rent increases last year?
How do I get on the list for disabled affordable housing
You can go to the CHA website here: https://www.thecha.org/residents/public-housing/apply-public-housing